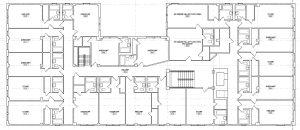1075 Sutter Street ninth floor plan in its existing form, elevation by Stanton Architecture
Subscribe to YIMBY’s daily e-mail
Follow YIMBYgram for real-time photo updates
Like YIMBY on Facebook
Follow YIMBY’s Twitter for the latest in YIMBYnews


Be the first to comment on "1075 Sutter Street ninth floor plan in its existing form, elevation by Stanton Architecture"