New building and demolition permit requests have been filed for a 27-story infill tower at 777 Sutter Street in San Francisco’s Lower Nob Hill neighborhood. The filings come less than two months after the planning applications were approved. FORMA Development Design & Management is the project sponsor and architect.
The application was granted ministerial approval from the city’s planning department after being deemed eligible for Senate Bill 423 streamlining. Of the 36 units, six will be deed-restricted as affordable housing.
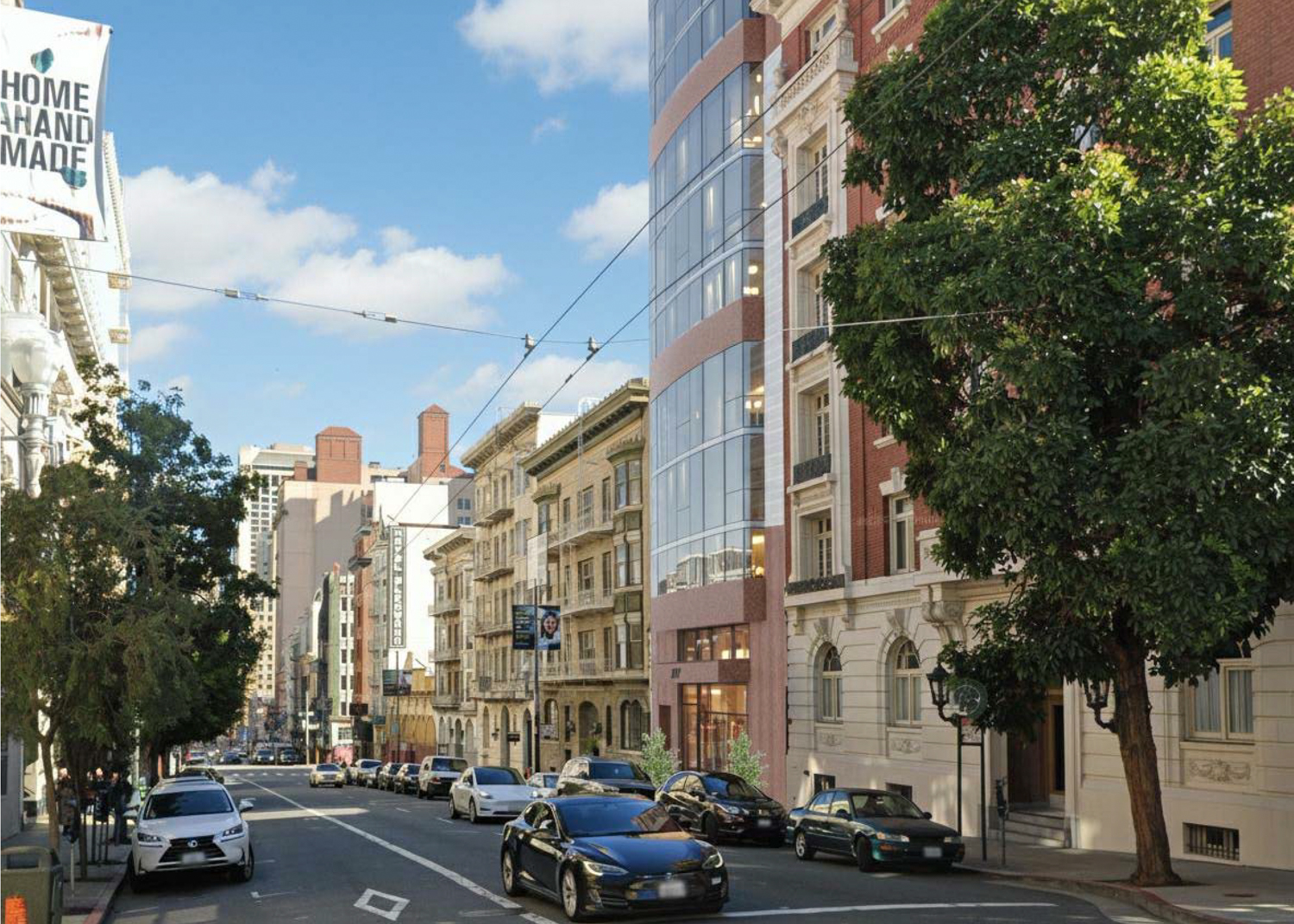
777 Sutter Street pedestrian view, rendering by FORMA
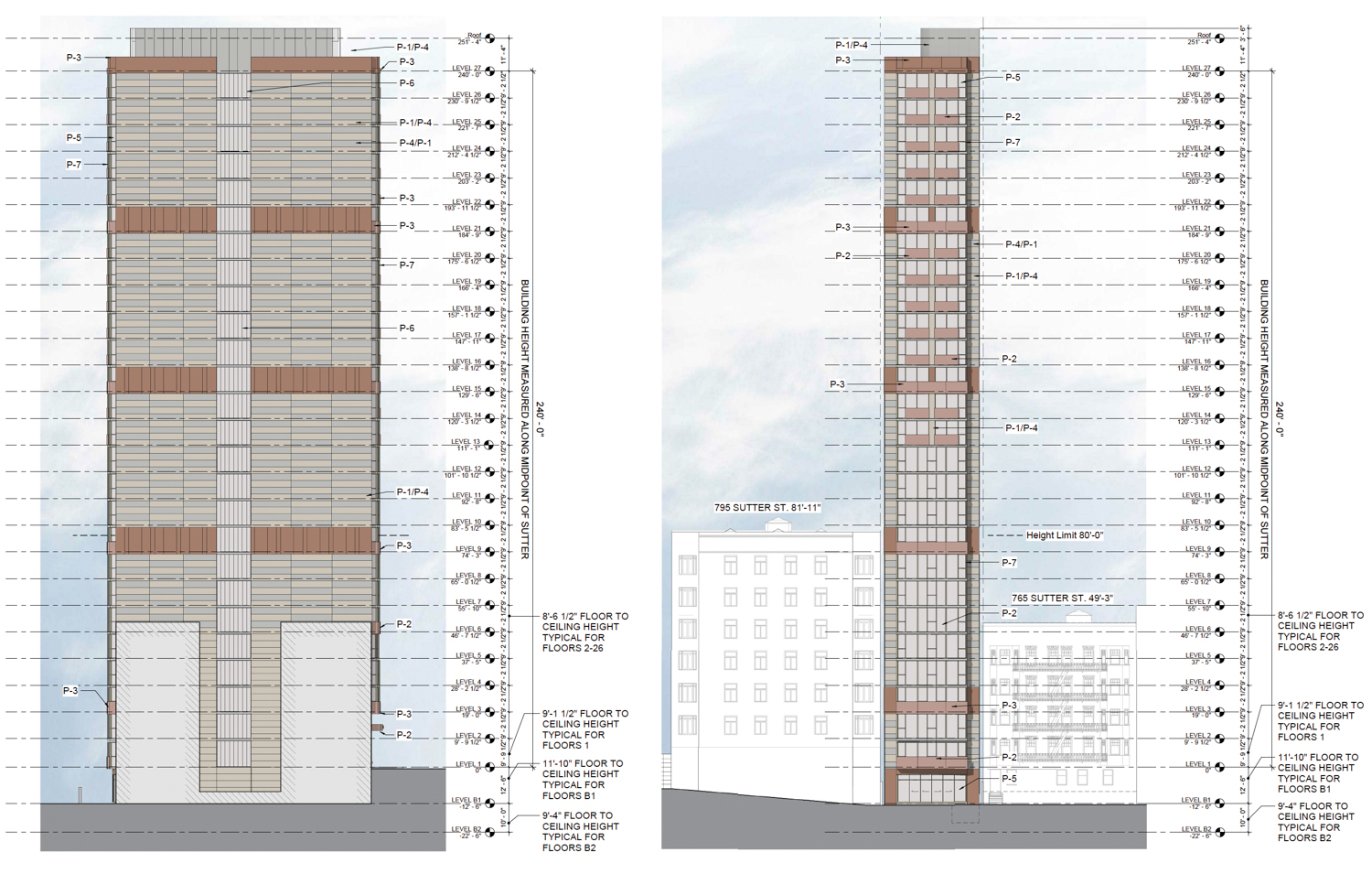
777 Sutter Street facade elevation, illustration by FORMA
The now-approved 251-foot-tall structure is expected to yield around 77,900 square feet, including 49,920 square feet of housing and 1,410 square feet of commercial space. The retail will be split between the first and second floors. Apartment sizes will vary with two studios, four three-bedrooms, 15 four-bedrooms, and 15 five-bedrooms. Basement parking will be provided for 36 bicycles.
Demolition will be required for the single-story structure, formerly occupied by the famous French Restaurant, Fleur de Lys, until its closing in 2014. In the mid-2000s, the Fleur de Lys was considered one of the best restaurants in the country. Plans for the future tower will include screenprint depictions of the fleur-de-lis pattern as homage to the dining institution.
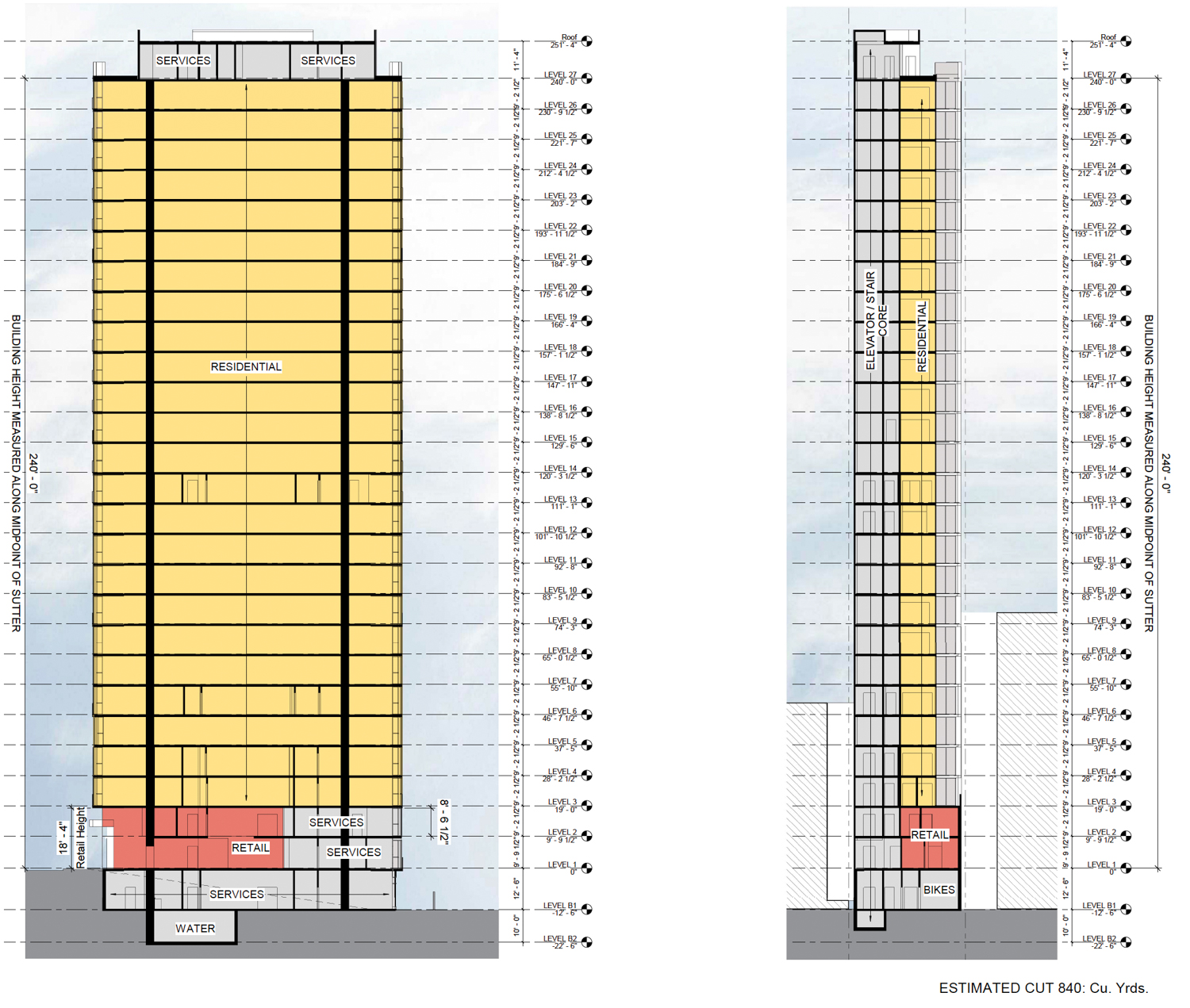
777 Sutter Street vertical cross-section, illustration by FORMA
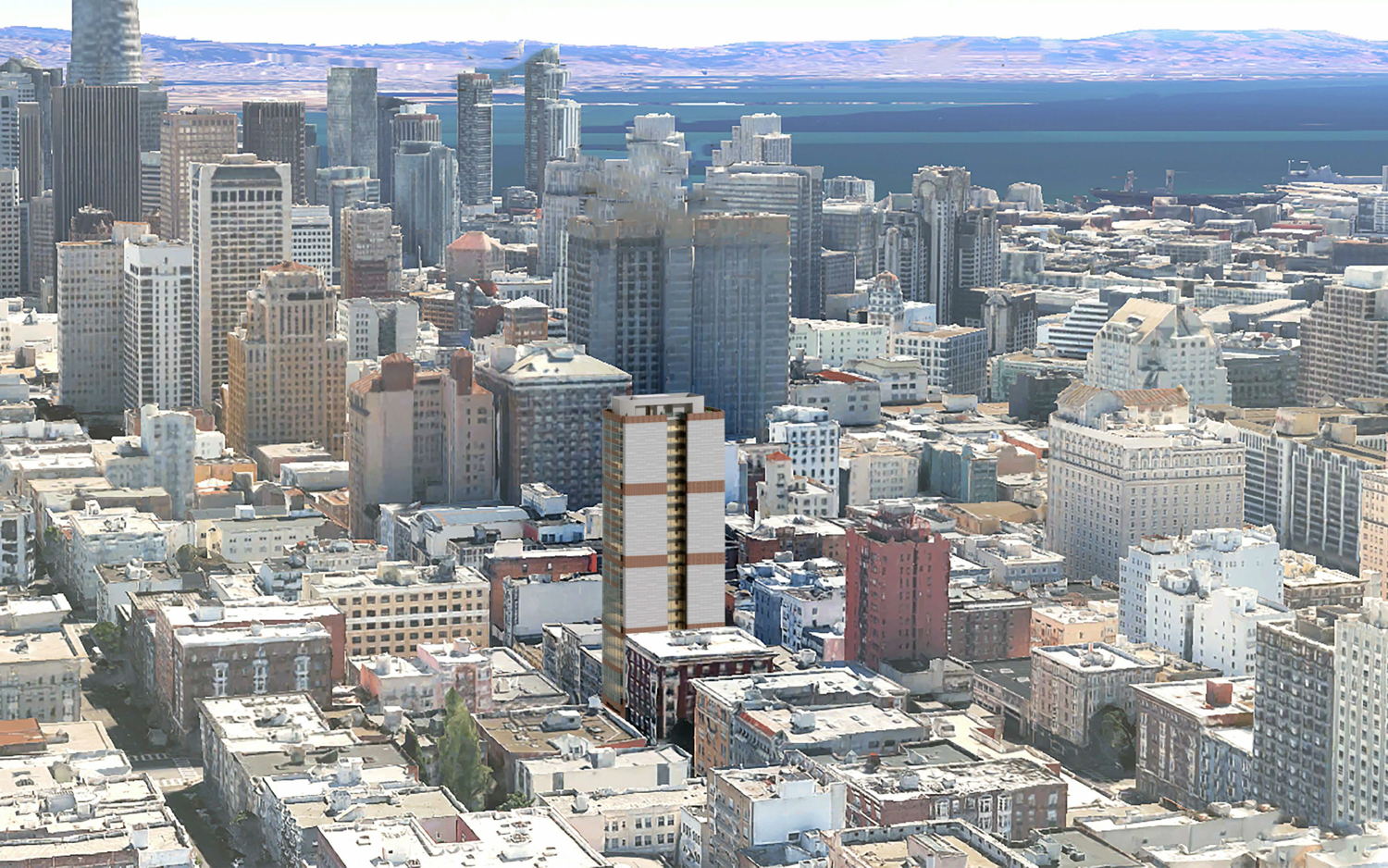
777 Sutter Street, rendering by FORMA
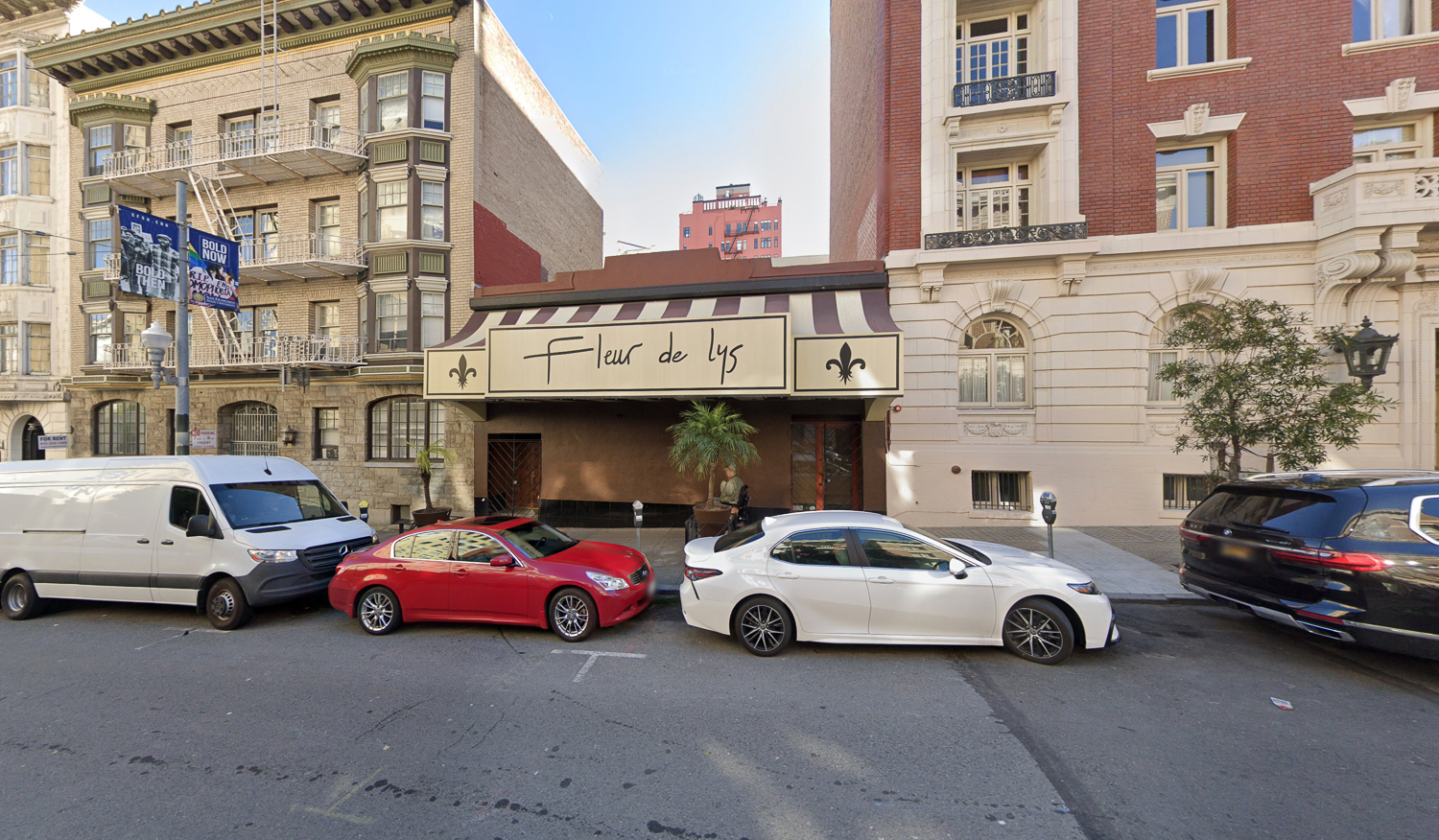
777 Sutter Street, image via Google Street View
The 0.08-acre site is located along Sutter Street between Jones Street and Taylor Street, just a few blocks away from the Tenderloin and Union Square.
Subscribe to YIMBY’s daily e-mail
Follow YIMBYgram for real-time photo updates
Like YIMBY on Facebook
Follow YIMBY’s Twitter for the latest in YIMBYnews






The height of this doesn’t really bother me, as there are a number of taller apartment buildings in the neighborhood, but it’s a pretty boring design.
ZERO MENTION OF BELOW MARKET RATE HOUSING = YIMBY YUPPIE CONDO TOWER FOR TRANSPLANTS.
ZERO intention to alleviate the housing crisis it’s purported to be in support of.
Scott Wienerites are liars.
There are 6 units reserved in this building according to the article in the second paragraph. I agree there should be much more affordable units in constriction, but as I’m sure you know, any new units lower the average price of all units in a city.
Could a design possibly be any less imaginative? If this is what’s considered to be acceptable architecture, then perhaps I can interest you in learning how to make an attractive set of bookends out of a shoebox and a brick.
While I greatly miss Fleur de Lys, great to add so many larger, family-friendly units to that area! Which raises a question in my mind: Looking at the facade elevations and the two renderings included here, they only show the west side of the tower which appears to have no windows/fenestration (of course). Assuming there are also no windows on the east side if the building is built to the lot-line, I’m curious how will they include windows for the many bedrooms? Unless they’ve purchased air rights from the adjoining parcels?
I wondering the same thing too.
I think we should be building as much housing as possible throughout the city. However, it is completely wrong and disrespectful to the neighborhood to build a building of this height in a historical neighborhood (on the National Register….Lower Nob Hill Apartment and Hotel Historic District) with very established building heights throughout the neighborhood. The bedroom mix makes no sense either. Requires (2) rated exit stairs within this small footprint. Would love to see a floor plan of a unit and the various floor plates. Does this building even pencil?
If only there were a building of similar height to give guidance on what is deemed, in your astute eyes, “appropriate” for the second-tallest city on the West Coast.
Oh, wait, there is a taller structure 1,000ft from this proposal. Oh, wait, there’s a similar tower only 600ft from this proposal.
Pearl clutchers are such a pathetic crowd…
Im happy to check
I wonder if this even pencils
G8787,
If they’re spending the money to preparing extensive (and costly) construction drawings and have now filed for the Building Permit (after already obtaining Planning Entitlement in October) then it is highly likely that the project “pencils”.
New Building Permits Filed For 26-story Concrete Wall Facing City.