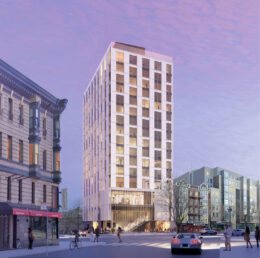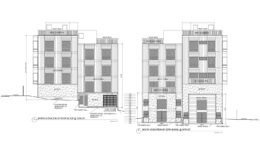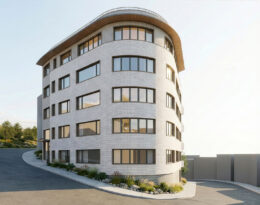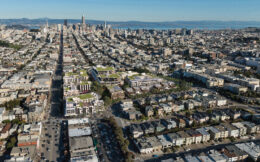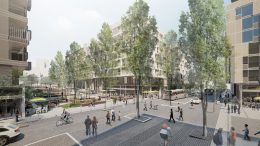McRoskey Mattress Building Demolished at 1687 Market Street, San Francisco
The former McRoskey Mattress Company building has been torn down at 1687 Market Street in San Francisco. The century-old structure has been demolished ahead of the construction of a 17-story affordable housing tower and artist community hub. Mercy Housing is responsible for the application on behalf of the Artists Hub on Market.

