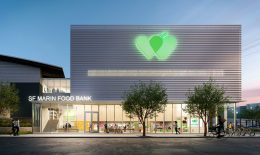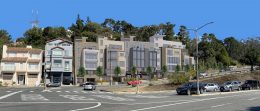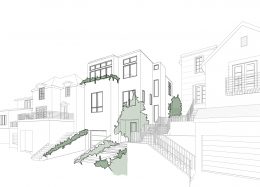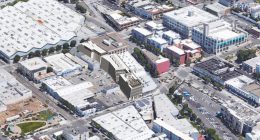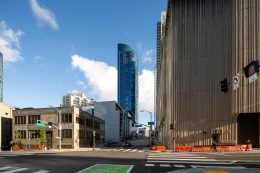Renderings Revealed for San Francisco-Marin Food Bank, Potrero Hill, San Francisco
New permits have been filed to start excavation work to expand the San Francisco Marin Food Bank at 900 Pennsylvania Avenue on Potrero Hill, San Francisco. The new construction will provide a nearly fifty-percent increase to the built area, expanding the ability to serve those in need. The SF Marin Food Bank are the property owners, while Equity Community Builders is the project applicant to manage development.

