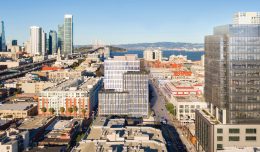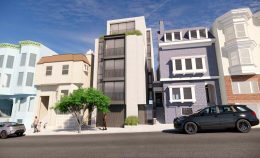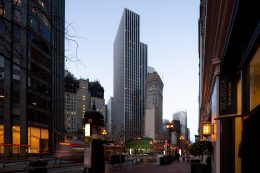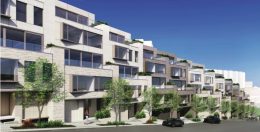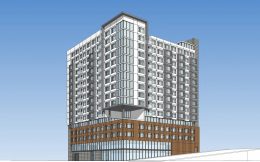Rendering Revealed for 490 Brannan Street, SoMa, San Francisco
New renderings have been revealed ahead of a planning commission hearing for a mixed-use mid-rise building at 490 Brannan Street in SoMa, San Francisco. The project would replace an existing commercial structure and surface parking a 185-foot tall building with offices, space for the arts, child-care, and retail. Strada Investment Group is behind the proposal after acquiring the property in 2015.

