New building permits have been filed for 212 Ritch Street in the South of Market district in San Francisco. The project proposal includes the construction of a new five-story mixed-use building.
YA Studio is managing the design concepts and construction.
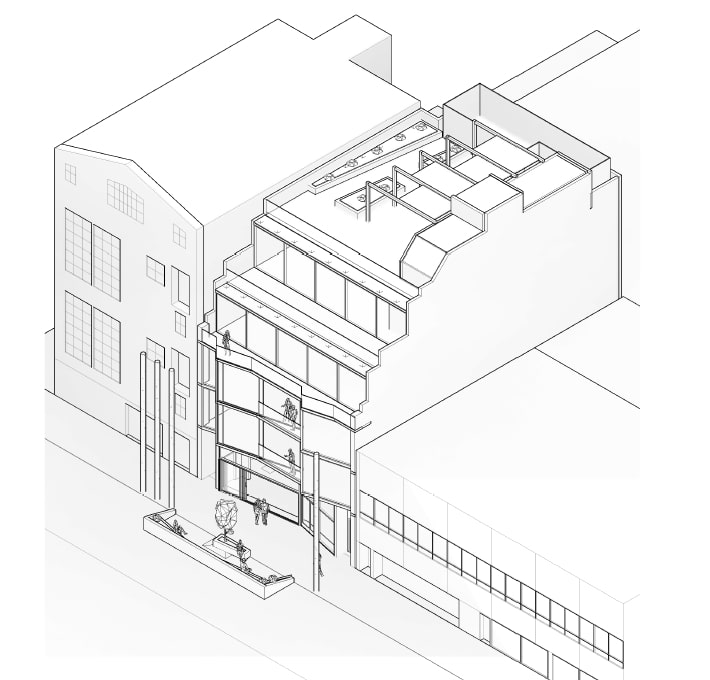
212 Ritch Street via YA Studio
The project lot combines two parcels and totals an area of 3375 square feet. The new type 3a mixed-use development will feature spaces for office and restaurant use. The ground floor will span across 3295 square feet of restaurant space. Deck spaces of 250 square feet are also proposed on the fourth and fifth floor.
The basement will also be used as a full-service restaurant with a commercial kitchen.
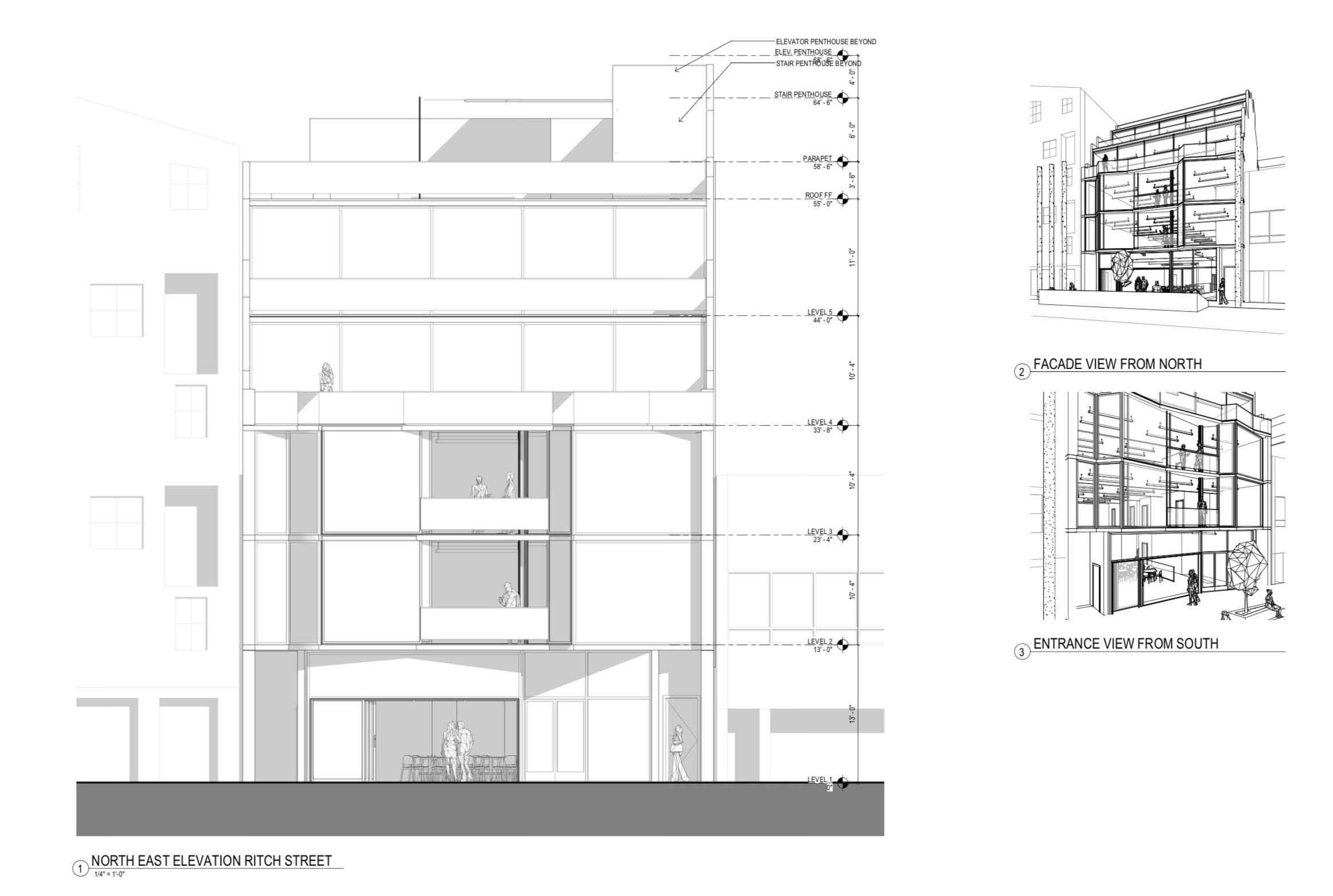
212 Ritch Street Elevation via YA Studio
The estimated cost of construction is $4.5 million. The date of project completion has not been announced yet.
The project site is currently houses a cafe. The project is in a busy commercial area, close to many retail stores and restaurants. Oracle Park and South Beach Harbor are both ten-minutes away by foot.
More details can be found on a previously covered article by SF YIMBY here.
Subscribe to YIMBY’s daily e-mail
Follow YIMBYgram for real-time photo updates
Like YIMBY on Facebook
Follow YIMBY’s Twitter for the latest in YIMBYnews

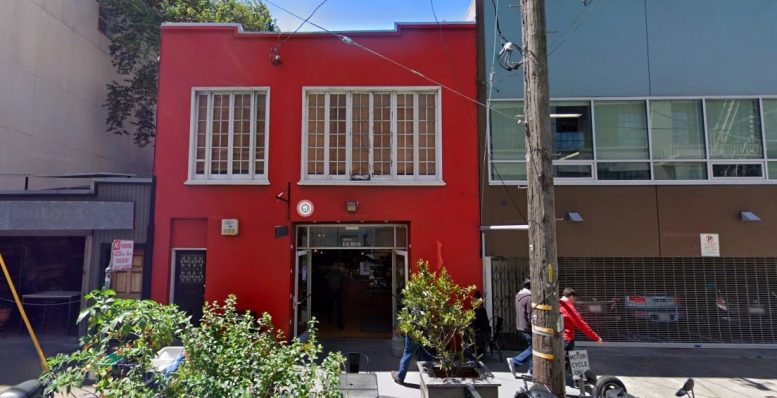


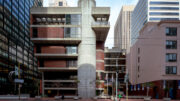
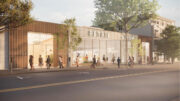
Be the first to comment on "New Building Permits Filed for 212 Ritch Street, SoMa, San Francisco"