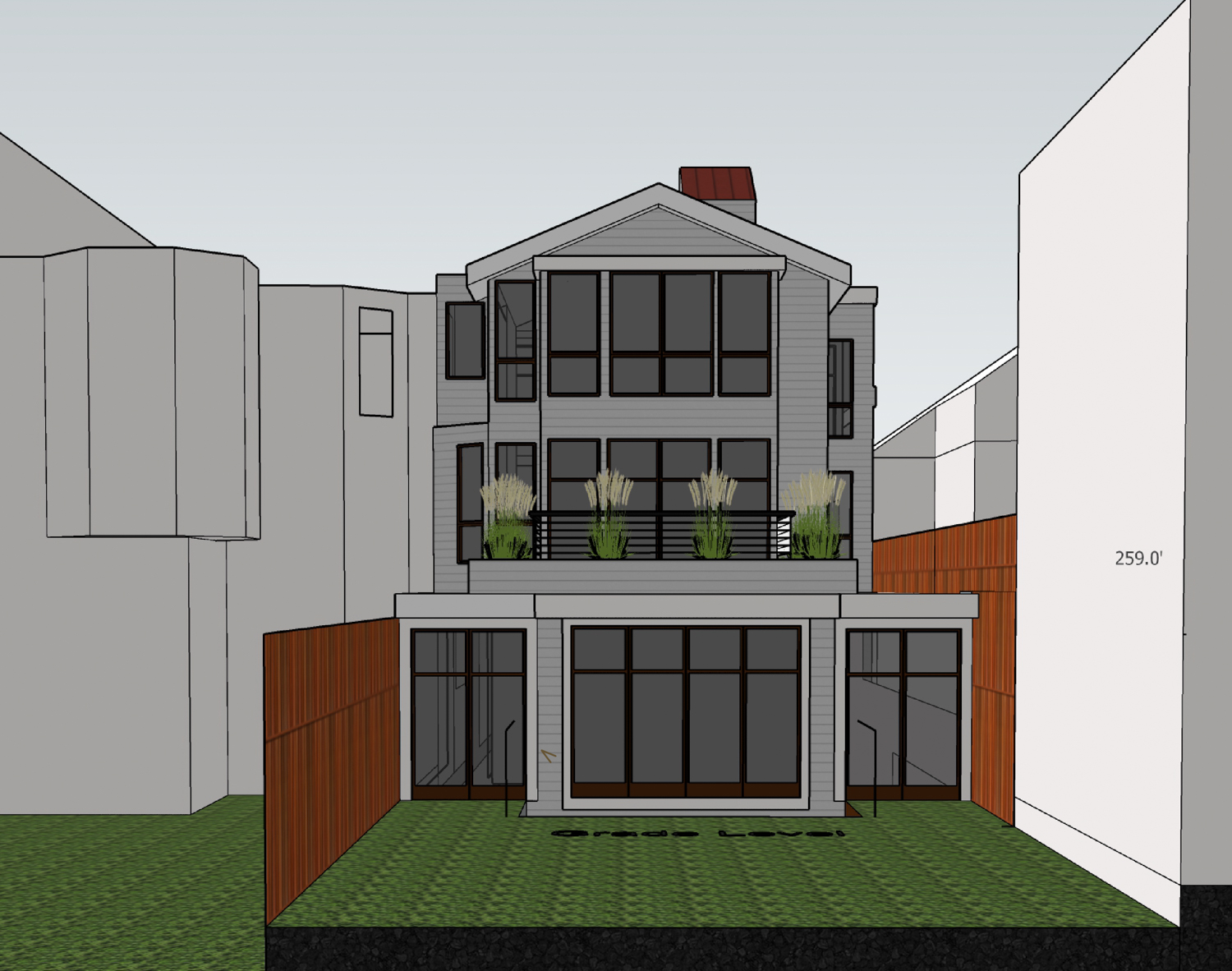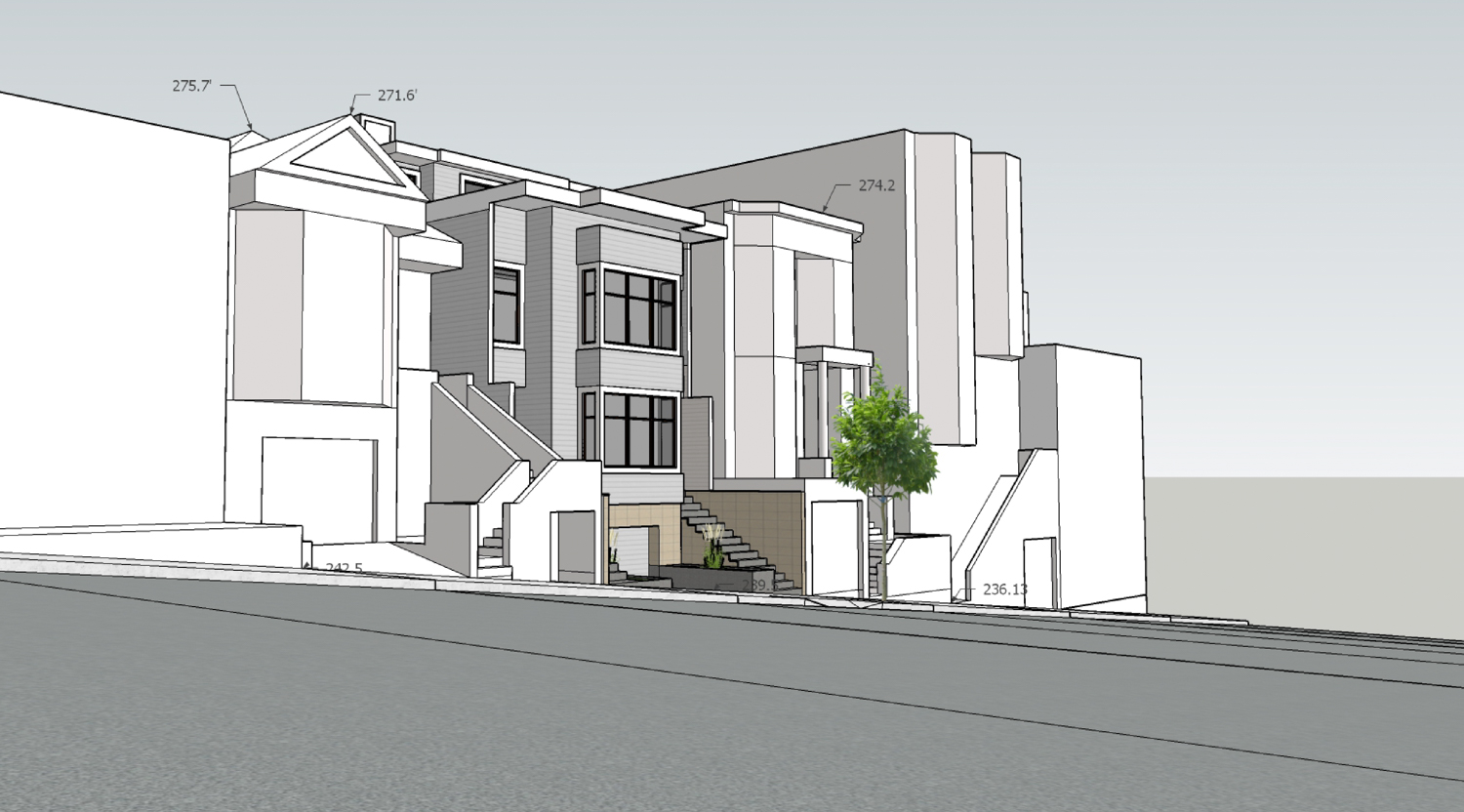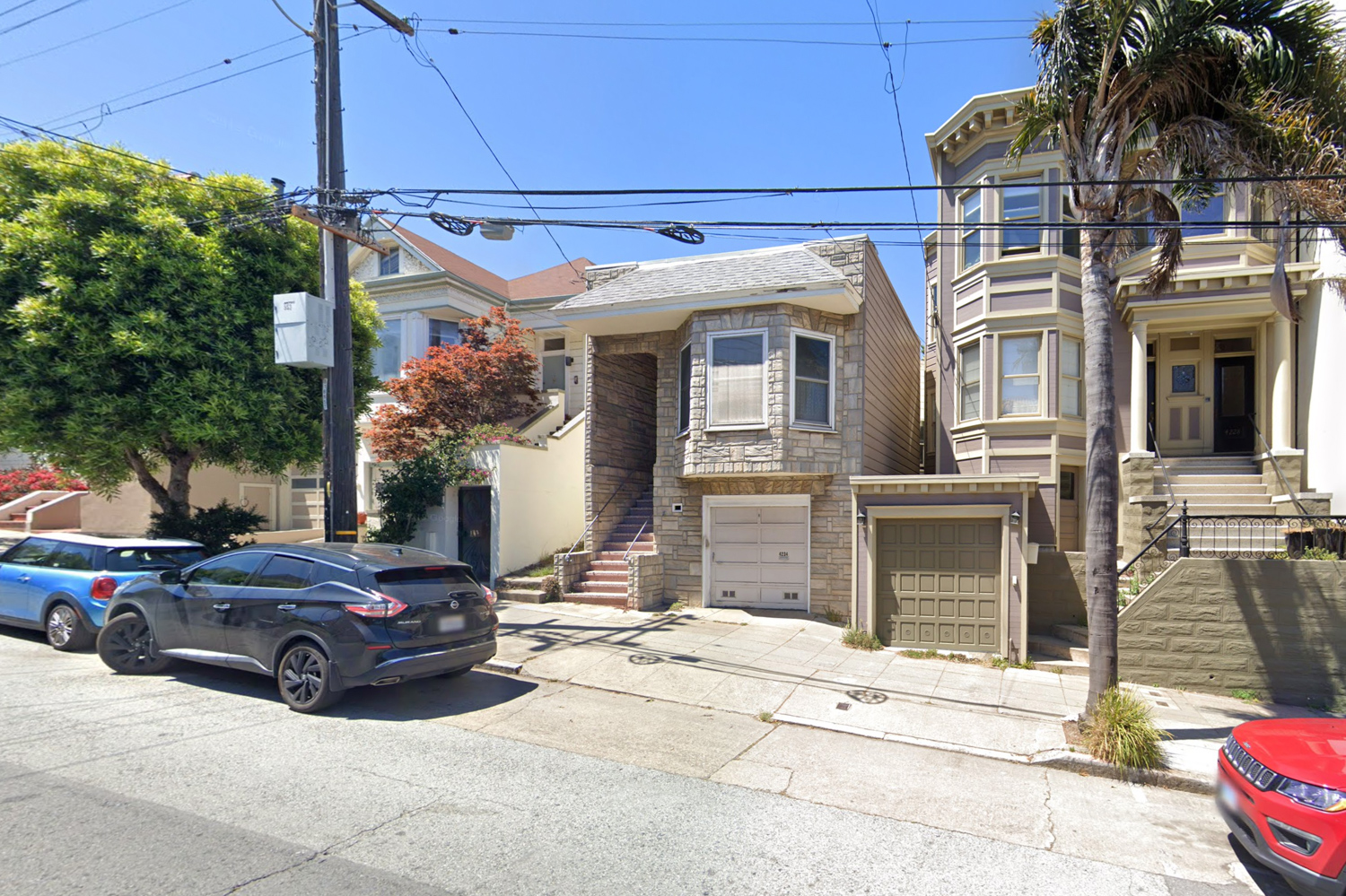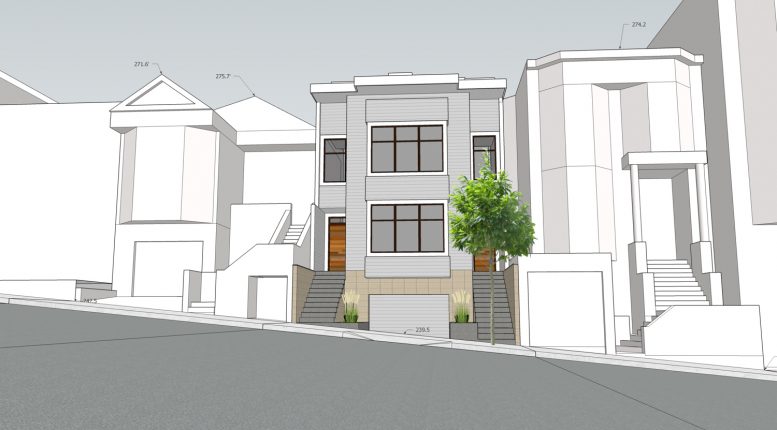Plans are currently under review for a new duplex building at 4234 24th Street in Noe Valley, San Francisco. The building is located between Douglass and Diamond street, nearby the local commercial thoroughfare starting at Castro Street. EE Weiss Architects is responsible for the design.

4234 24th Street backyard view, rendering by E.E. Weiss Architects
The 40-foot structure will contain four floors, with three residential floors placed above a basement garage and a set-back fourth floor to obscure the additional height from pedestrian view. The structure will yield 5,010 square feet, with each unit spanning around 2,210 square feet above the 590 square foot garage. Construction will replace an existing single-unit structure. Parking is included for two bicycles and two cars. Residents of unit two will also benefit from a 200 square foot roof deck off level 4 and a 218 square foot terrace created by the setback for the third level.

4234 24th Street view from across the street, rendering by E.E. Weiss Architects
The low-density structure will be clad with natural stone bricks and granite around the garage entrance, with the rest of the structure covered by painted siding panels. The design reflects San Francisco’s low-density architectural style, with a boxy bay window and an ornamental-less cornice.
San Francisco resident Daniel Buckley is listed as responsible for the project as the property owner. City records show that 4234 24th Street last sold in 2019 for $1.85 million.

4234 24th Street, image via Google Street View
The project will be under review by the City Planning Commission on Thursday, June 10th.
Subscribe to YIMBY’s daily e-mail
Follow YIMBYgram for real-time photo updates
Like YIMBY on Facebook
Follow YIMBY’s Twitter for the latest in YIMBYnews






Now being sold as a single-family dwelling: This not the spirit of NIMBY, it is simply replacing a $2m cottage with an $8m McMansion.