Permits have been filed for a striking new office building at 17 South Fourth Street in Downtown San Jose. The project, tentatively called SuZaCo, will build glass-clad cross-laminated timber office buildings on and around the reused ornate two-story State Meat Market Building. San Jose-based Bayview Development Group, behind the residential Miro towers adjacent to SuZaCo, is the project developer.
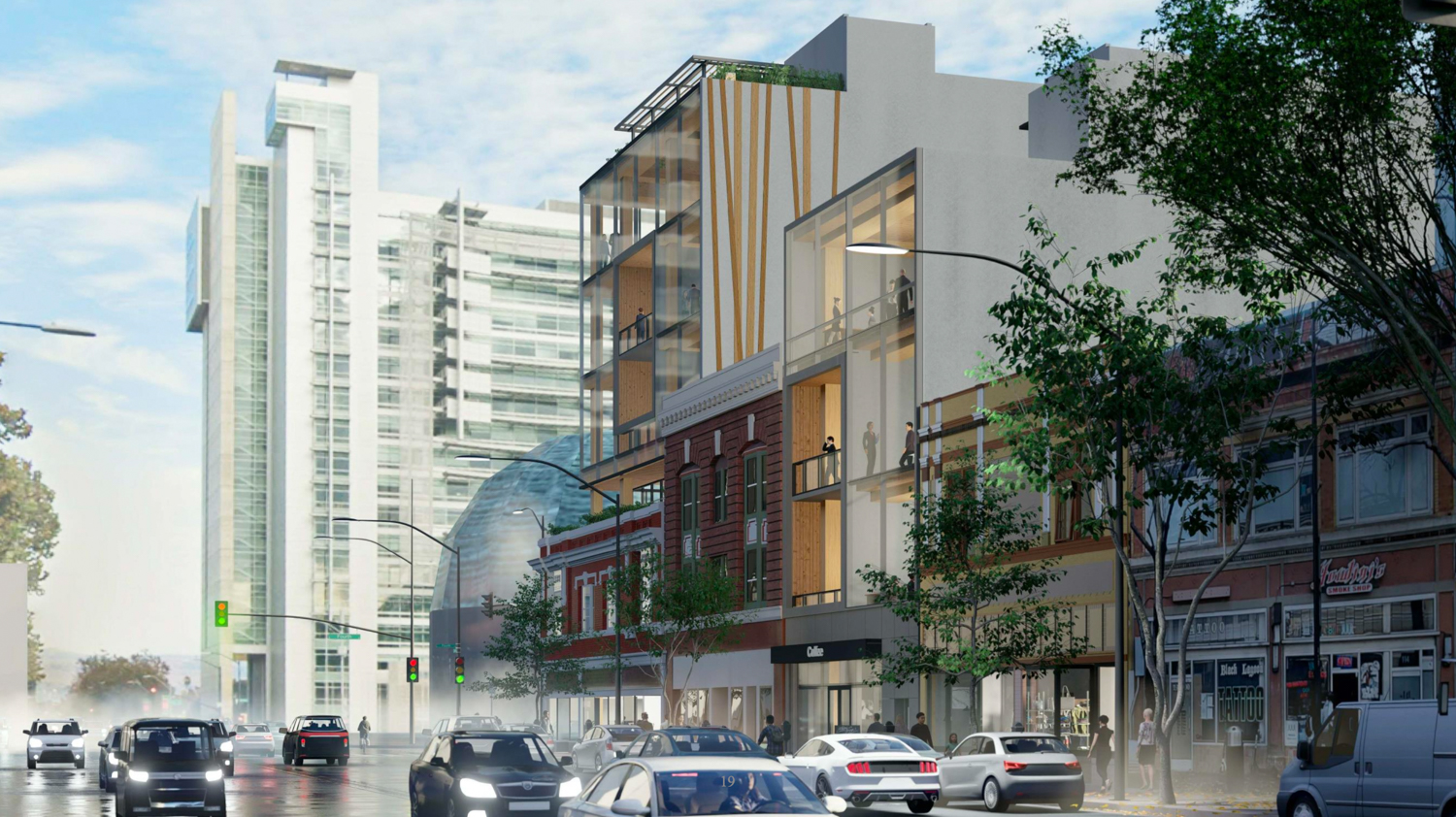
17 South Fourth Street with City Hall in the background, rendering courtesy Bayview Development Group
Talking with SFYIMBY, the developers say they hope to work with the current retail occupants like Fourth Street Pizza to maintain their retail foothold with updated facilities. The project title, SuZaCo, is in reference to the restaurant tenants occupying the project, which serve sushi, pizza, and up until recently, tacos.
The project has a U-shaped floorplan, extending across three parcels that wrap around the three-story building at 136 East Santa Clara Street, which will remain under separate ownership. Bayview will be developing 17 South Fourth Street, 130, and 150 East Santa Clara Street. Demolition will be required of the structures occupying 17 South 4th Street and 130 East Santa Clara Street.
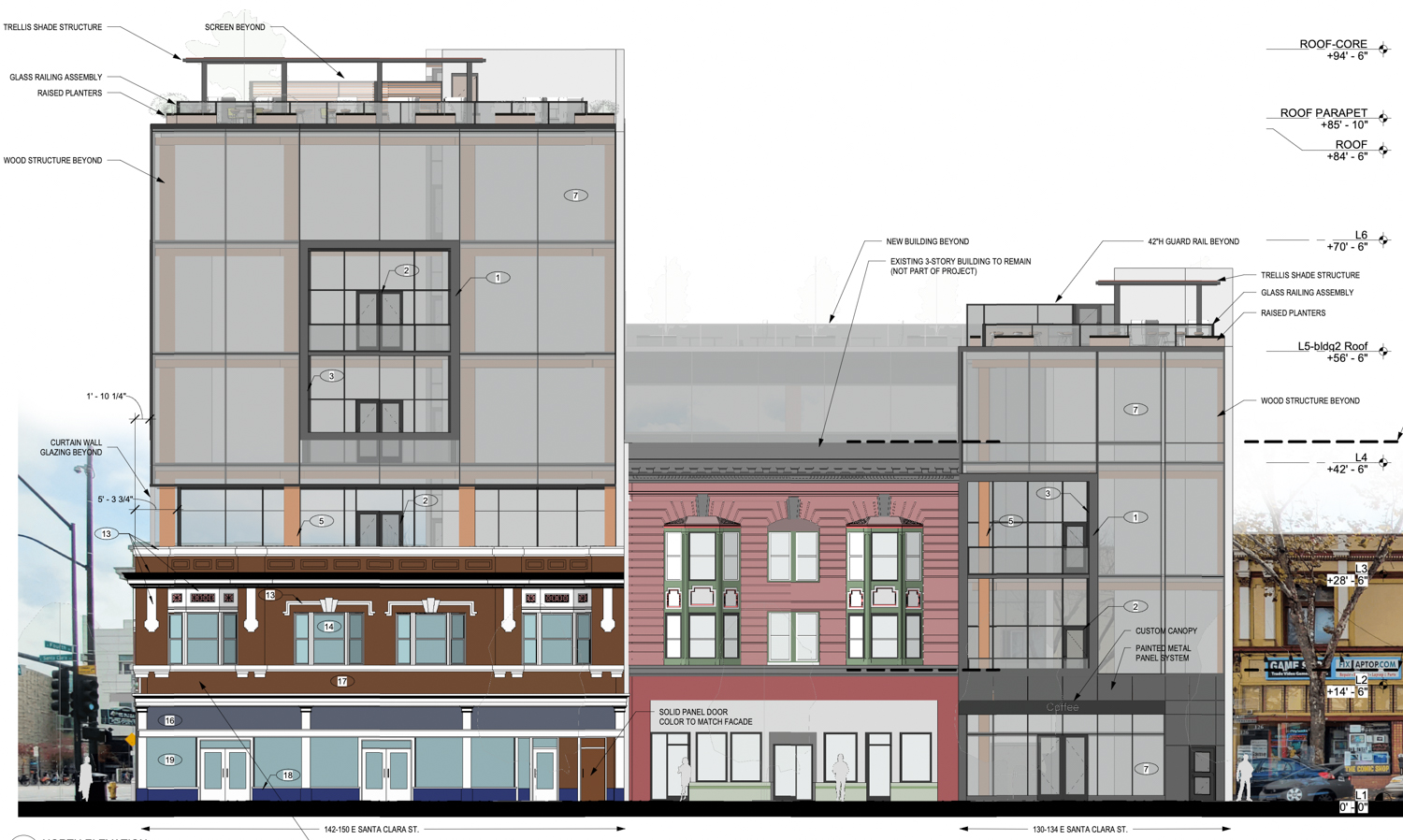
17 South Fourth Street north side elevation, illustration courtesy Bayview Development Group
The 84-foot project will yield 72,570 square feet. Being a relatively small space when compared with the 20+ story buildings rising elsewhere in San Jose, the developers expect SuZaCo to be a perfect opportunity for a creative business to find a home. The offices will occupy much of the project aside from retail at ground level and a potential rooftop bar on the fifth floor of 130 East Santa Clara Street.
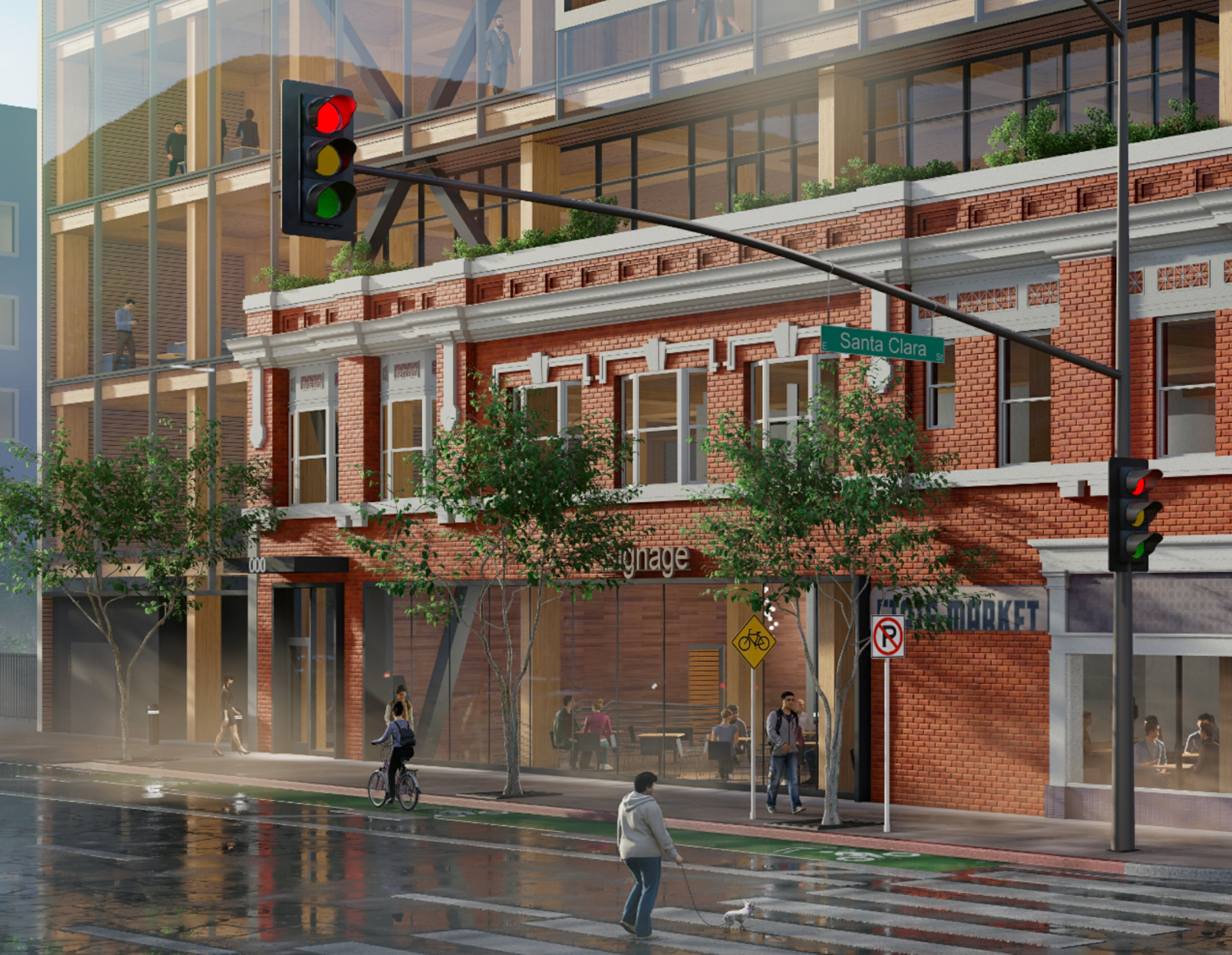
17 South Fourth Street street view close up, rendering courtesy Bayview Development Group
RMW Architecture will be the project architect. The firm has worked with Bayview Development Group in the past, including on the nearly complete 3655 Kifer Road offices in Santa Clara.
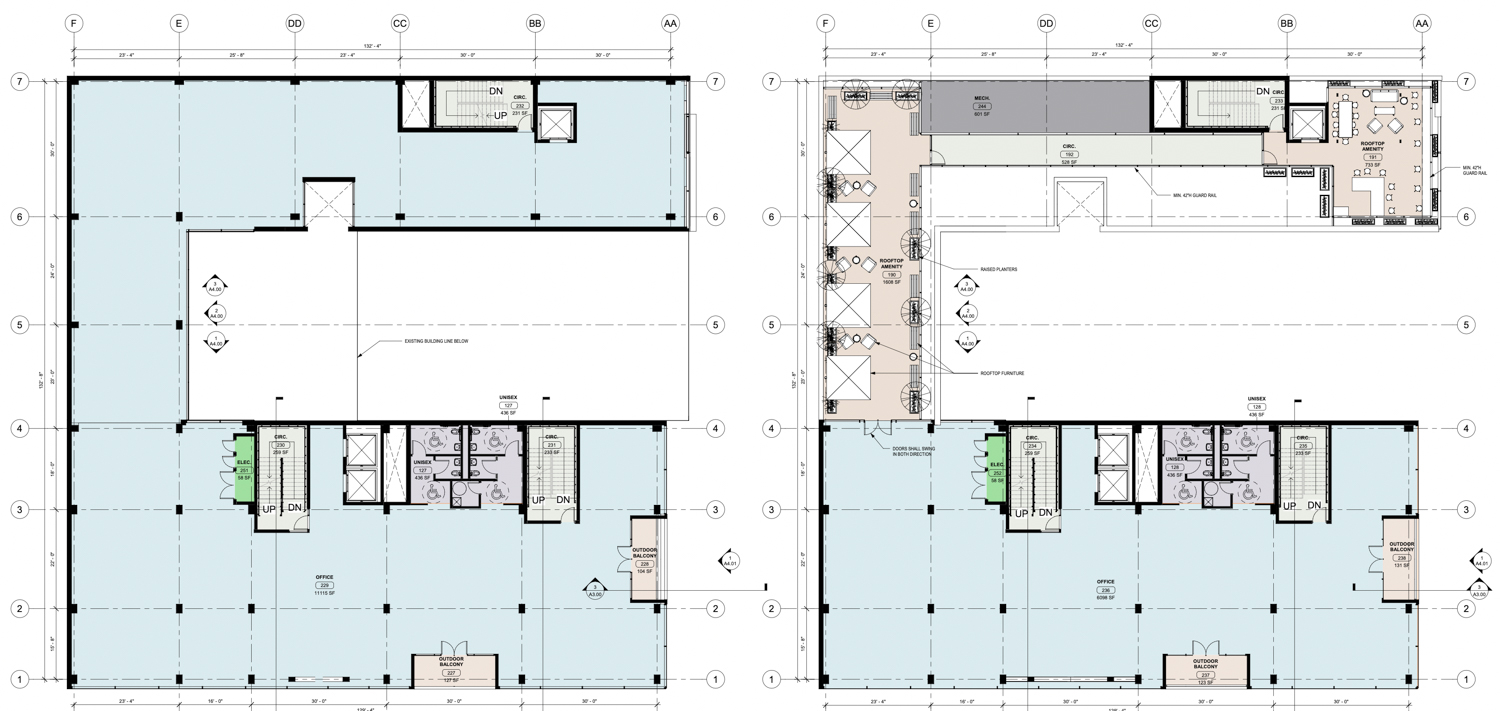
17 South Fourth Street floor plan, illustration courtesy Bayview Development Group
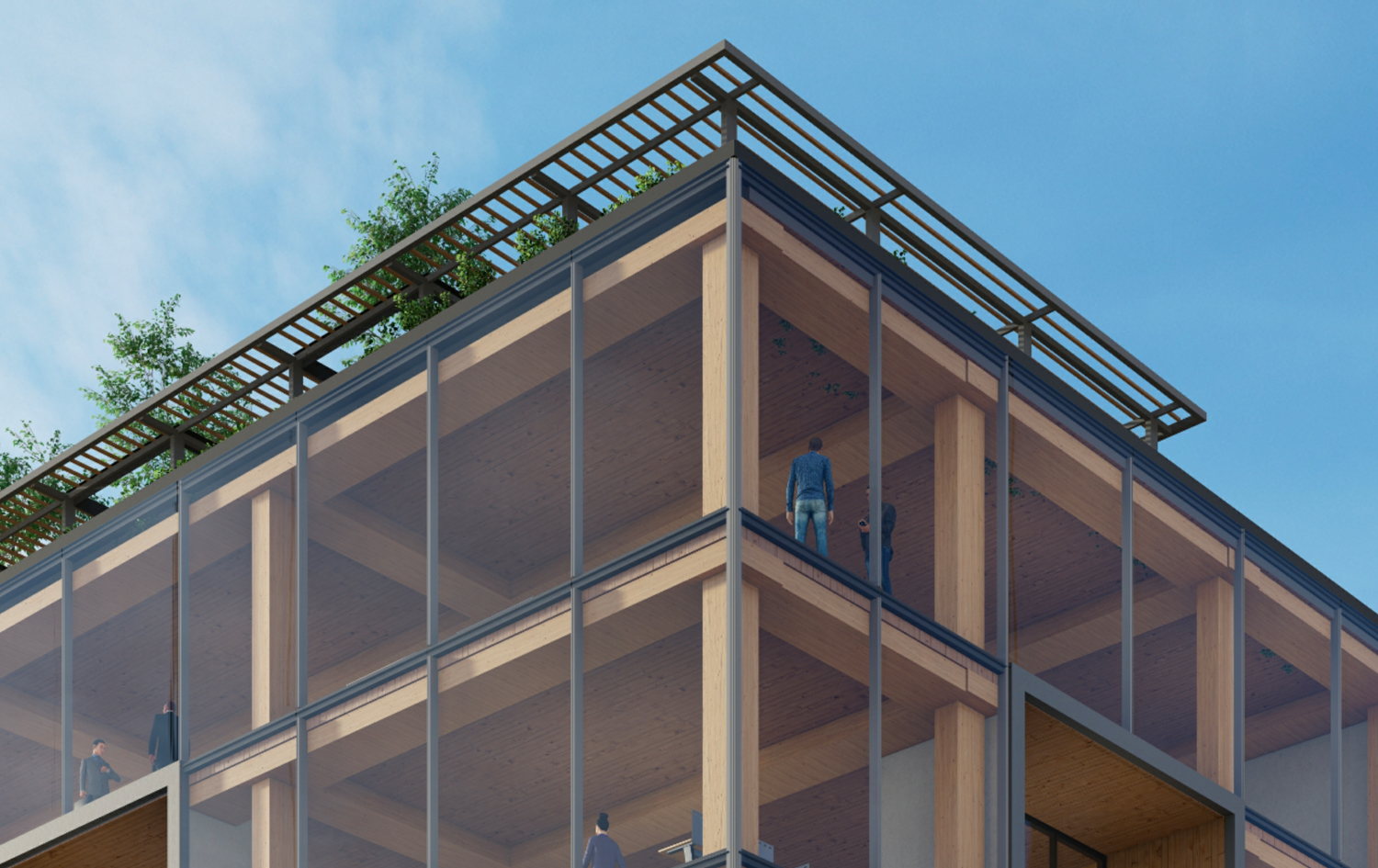
17 South Fourth Street closeup view of cross-laminated timber structure, rendering courtesy Bayview Development Group
Project renderings reveal a modern design contrasting the transparent windows and balcony punch-ins with cross-laminated timber interiors. Open-space amenities will be created on the rooftop of the State Meat Market building and the six-story office tower. The historic facade will be stripped of stucco to reveal the historic brickwork as part of the original design. Page & Turnbull will be assisting RMW with the rehabilitation.
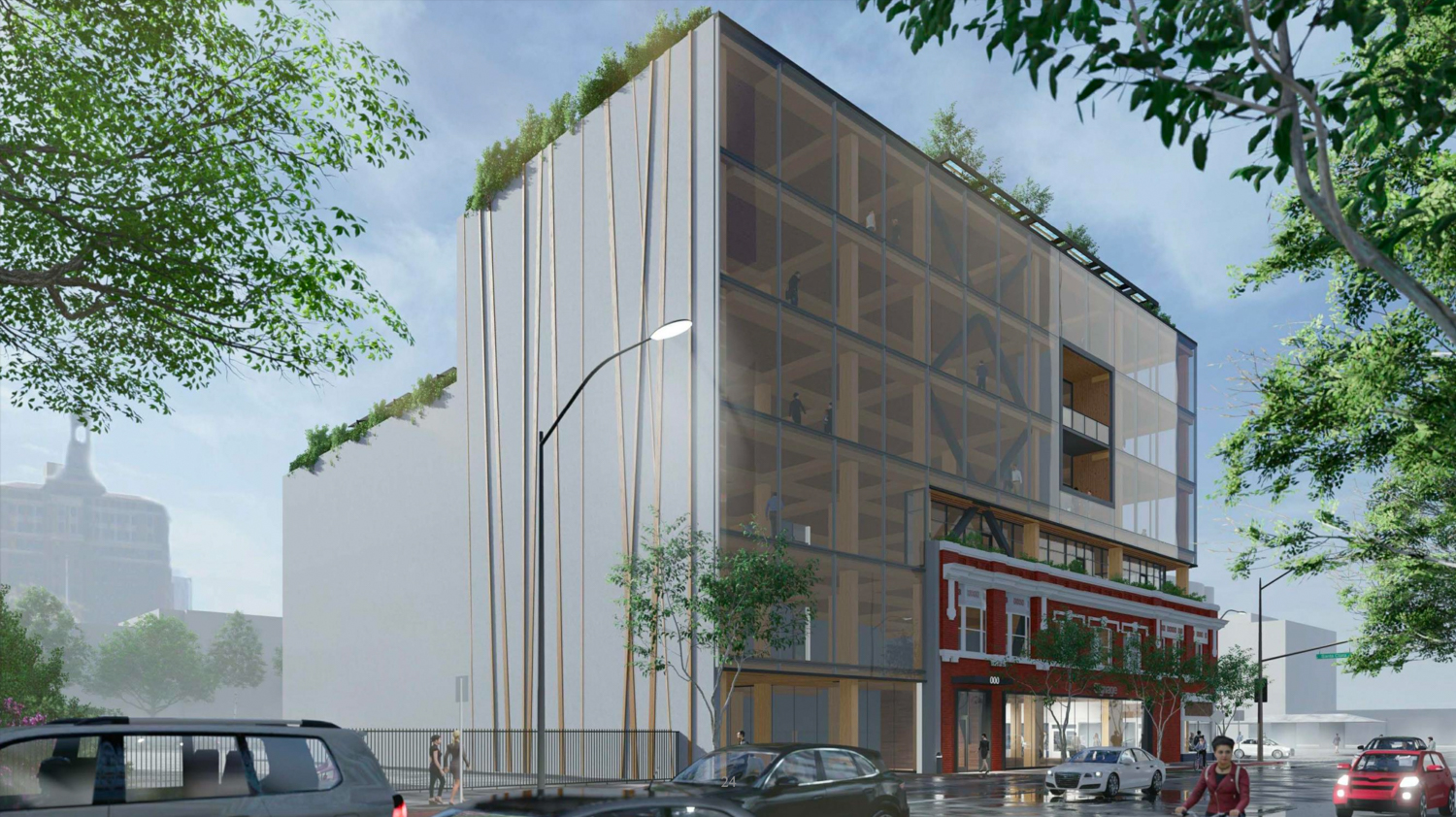
17 South Fourth Street view from Fourth Street, rendering courtesy Bayview Development Group
The future office employees will find themselves along the city’s retail-rich Santa Clara Street thoroughfare. Most exciting is that the property will be within immediate walking distance from the future downtown San Jose BART Station, finally connecting the urban core of Santa Clara County with the multi-county transit network. The neighborhood is already serviced by VTA buses and light rail.
The projected construction costs have not yet been established, and Bayview has given a rough estimate for the development and construction process to last three years.
Subscribe to YIMBY’s daily e-mail
Follow YIMBYgram for real-time photo updates
Like YIMBY on Facebook
Follow YIMBY’s Twitter for the latest in YIMBYnews

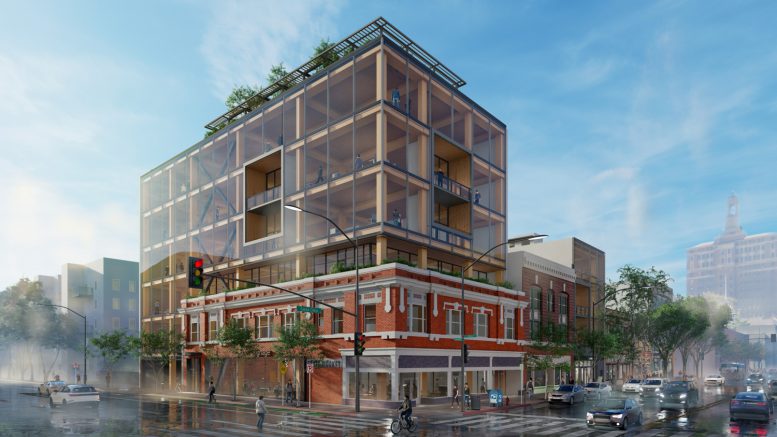




Sweet. Has its own personality but doesn’t overwhelm the historic building.
I think this is pretty common in SF, but I like this one a lot better. I wonder: was this “adaptive reuse” something that was required by the city?