Permits have been filed for a potential new skyscraper to replace the existing Golden Gate University campus at 536 Mission Street in SoMa, San Francisco. The plans consider two variants for the site, building either a 698-foot-tall mixed-use tower or a 752-foot-tall office tower. If built today, the project could become the fifth or sixth-tallest building in the Bay Area. Lincoln Property Company and McCourt Partners are jointly responsible for the application.
Reached for comment, a representative for the project provided the following statement from Golden Gate University, Lincoln Property, and McCourt Partners, “Our dual entitlement approach for the site envisions two potential pathways, allowing us the flexibility to respond thoughtfully to market dynamics while maximizing the site’s potential to serve both the University and the surrounding community.” This approach is not unusual, with some notable examples in the Bay Area, including at 1431 Franklin Street in Oakland, and the now-withdrawn 2019-filed plans for 530 Sansome Street.
The office variant would include 1.25 million square feet of office space, 9,410 square feet for retail, and 39,7230 square feet for a 62-car garage. Additional parking would be included for 270 bicycles. The 46-story skyscraper would become the fifth-tallest building in the Bay Area if built today, surpassing 345 California Street and reaching just 27 feet shorter than the famous 555 California Street. Both existing buildings were also designed by SOM.
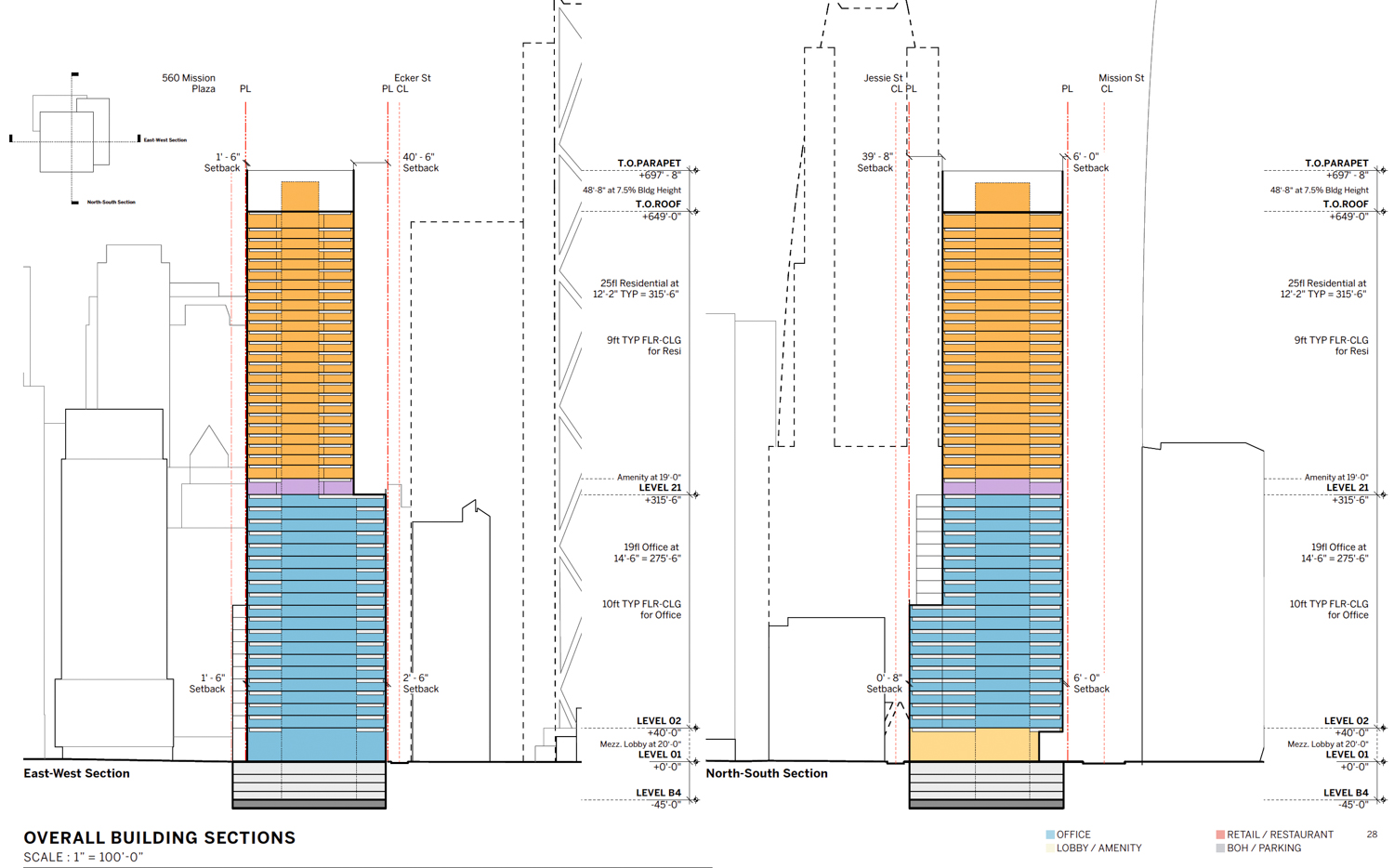
536 Mission Street mixed-use variant with offices on the lower half and housing on the top half, illustration by SOM
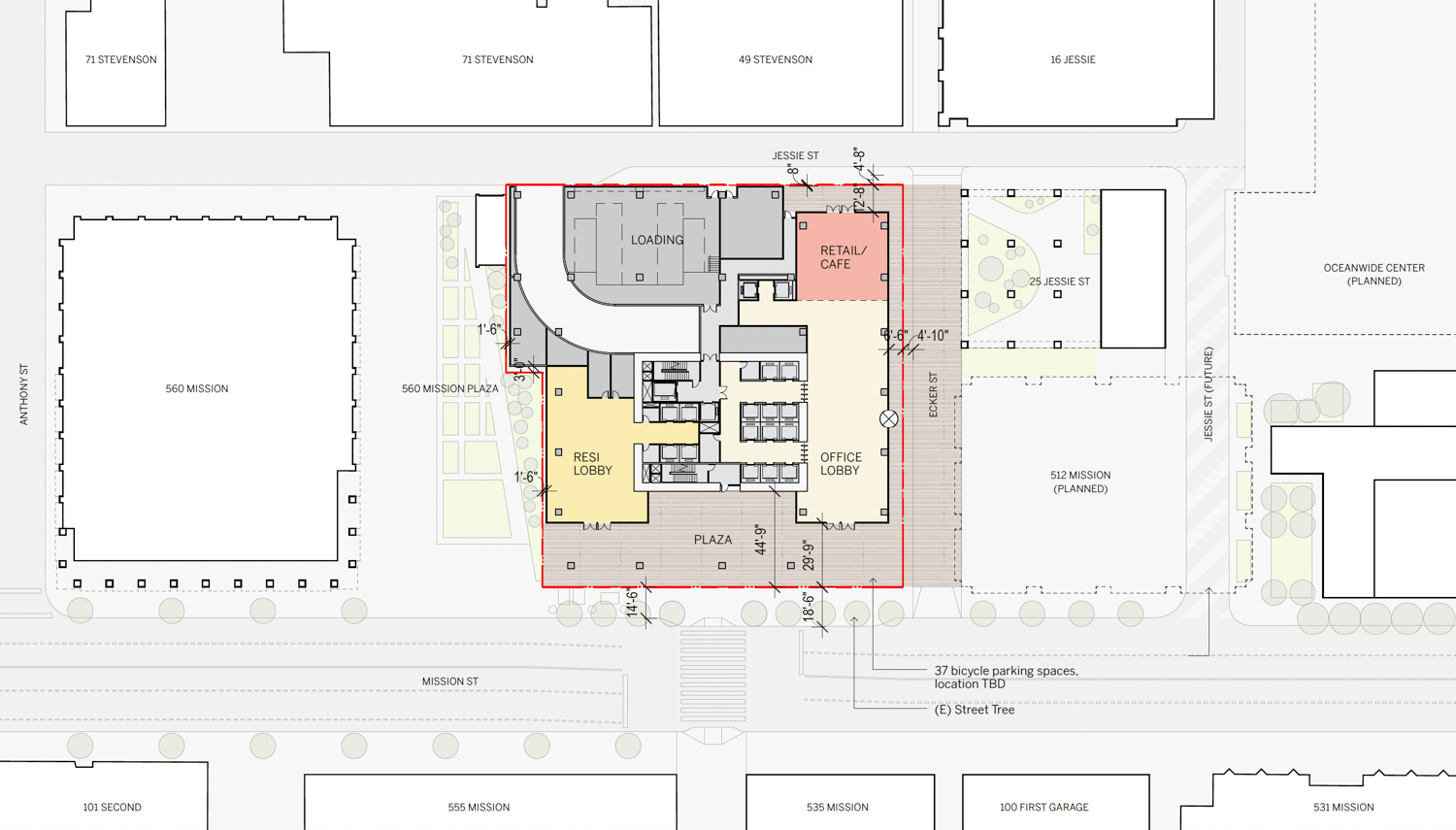
536 Mission Street mixed-use variant ground-level floor plan, illustration by SOM
The mixed-use variant looks to produce around 1.18 million square feet across all 46 floors, including 554,440 square feet of commercial offices, 489,870 square feet for housing, 1,780 square feet of commercial retail space, and 74,700 square feet for the 183-car garage. Additional storage would be included for 358 bicycles. The project would consist of 370 units, ranging in size with 110 studios, 160 one-bedrooms, and 100 two-bedroom dwellings. Residential amenities will be centralized on the 21st floor, with housing included on the 22nd floor up to the 46th floor.
SOM is the project architect responsible for drafting both plans. While renderings have not been shared, initial elevations and cross-sections have been included with the application. Preliminary illustrations for the office variant show a tapered tower similar to the same firm’s proposal for the stalled project at 45 Third Street, a joint venture from Hearst and JMA Ventures. The mixed-use variant includes a more geometric design wrapped in curtain-wall glass.
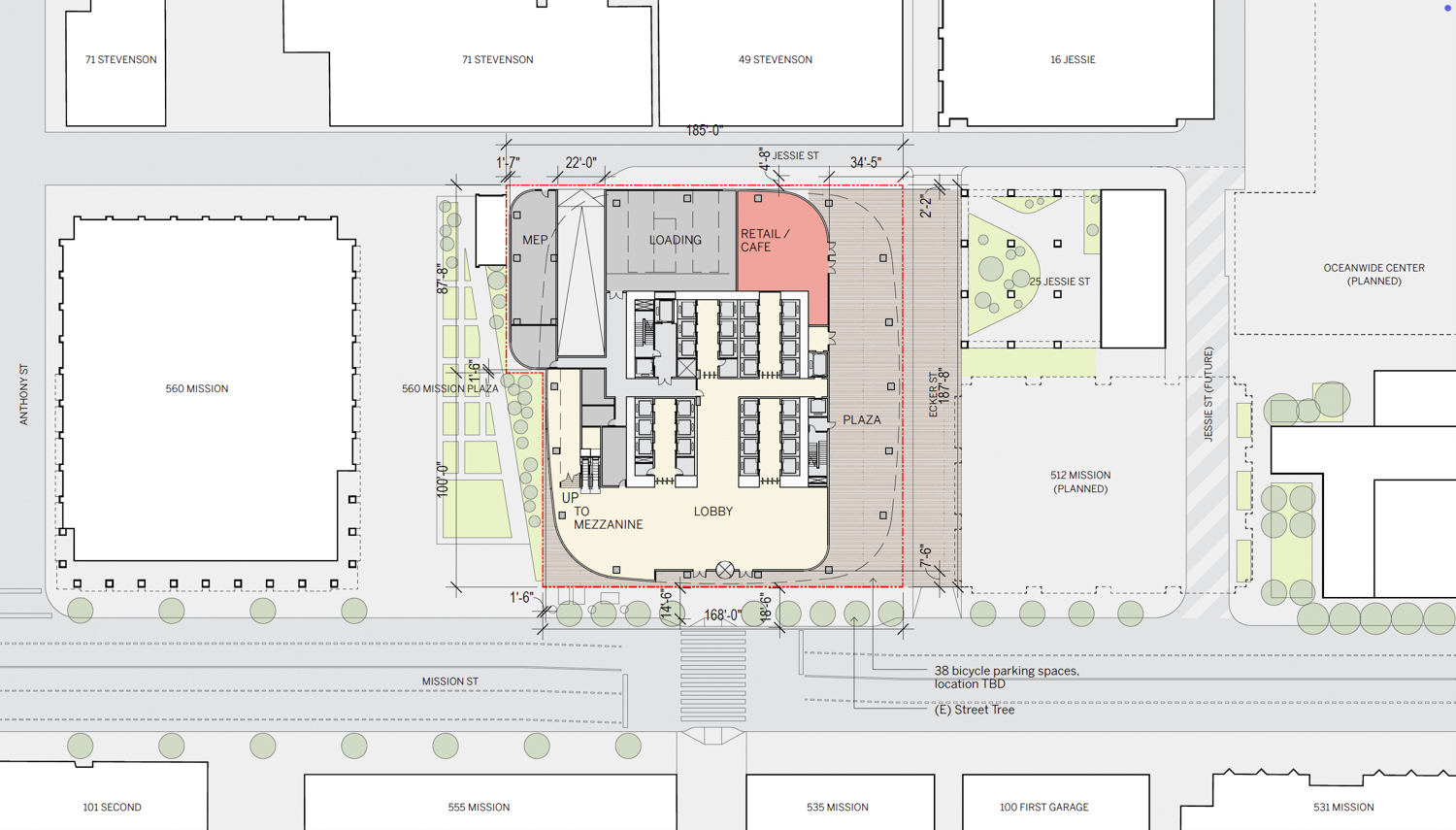
536 Mission Street office variant ground-level floor plan, illustration by SOM
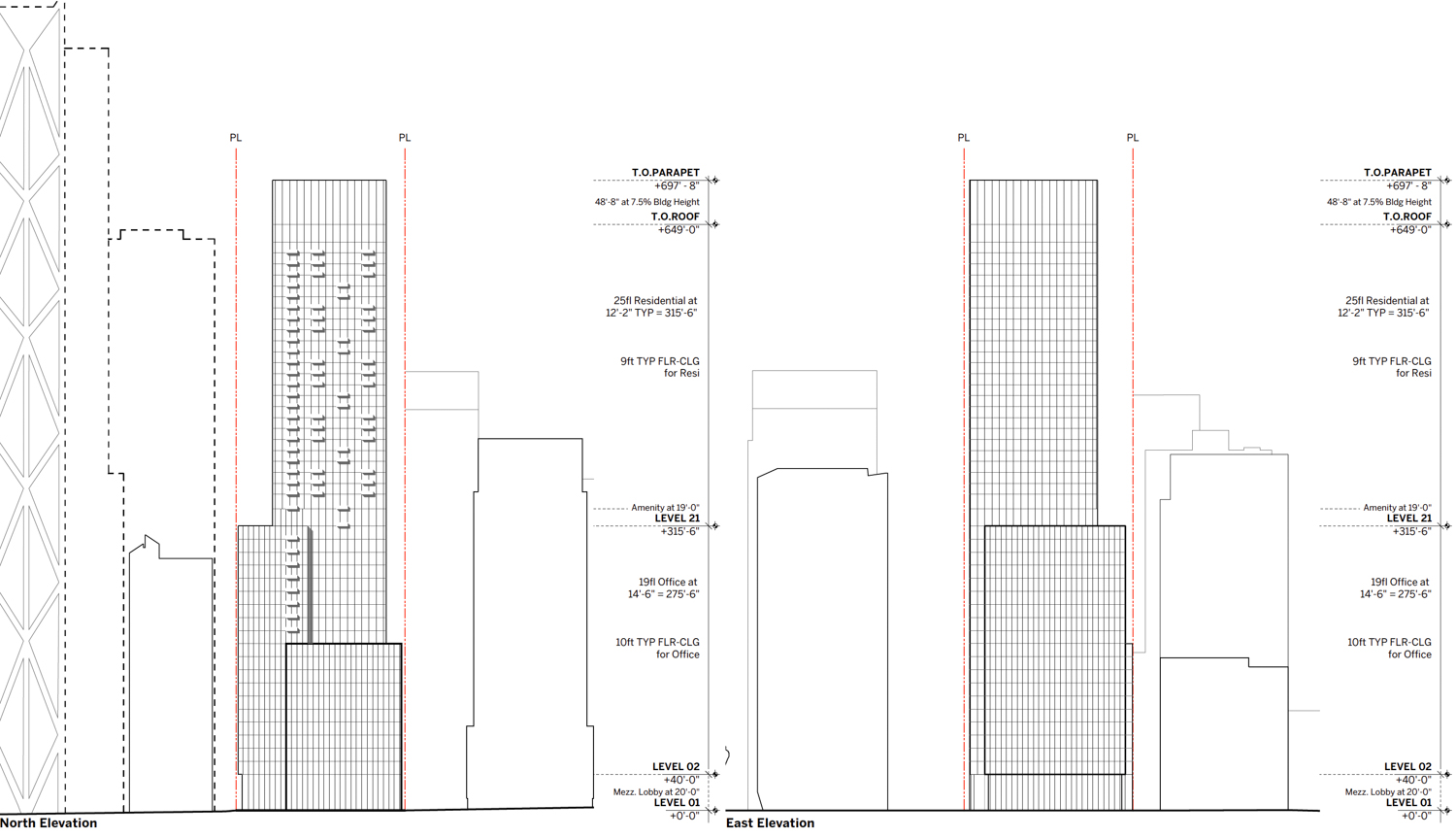
536 Mission Street mixed-use variant, elevations by SOM
Demolition will be required for the existing Golden Gate University campus, which is comprised of a five-story, heavily altered commercial building from the 1920s attached to a seven-story Brutalist expansion built in the late 1970s. According to a historic resource evaluation drafted by Kelley & VerPlanck, the older loft building was constructed by Mary N. Allyne as a speculative commercial building. Golden Gate College purchased the structure during the 1960s and announced its intent to build a $9 million addition.
The Brutalist structure was designed by the local architect, William D. Podesta. Podesta collaborated with the more well-known consulting engineer, Tung-Yen Lin. According to VerPlanck’s review of the structure in 2008, the site is not eligible for listing in the California Register, noting that alterations to the 1923 building have removed any historic integrity. Regarding the 1970s addition, the review concludes that “… not enough time has elapsed to adequately understand the significance of the 1978-1979 addition. While a good late example of the Brutalist style, the authorship of the building’s design is not entirely certain.”
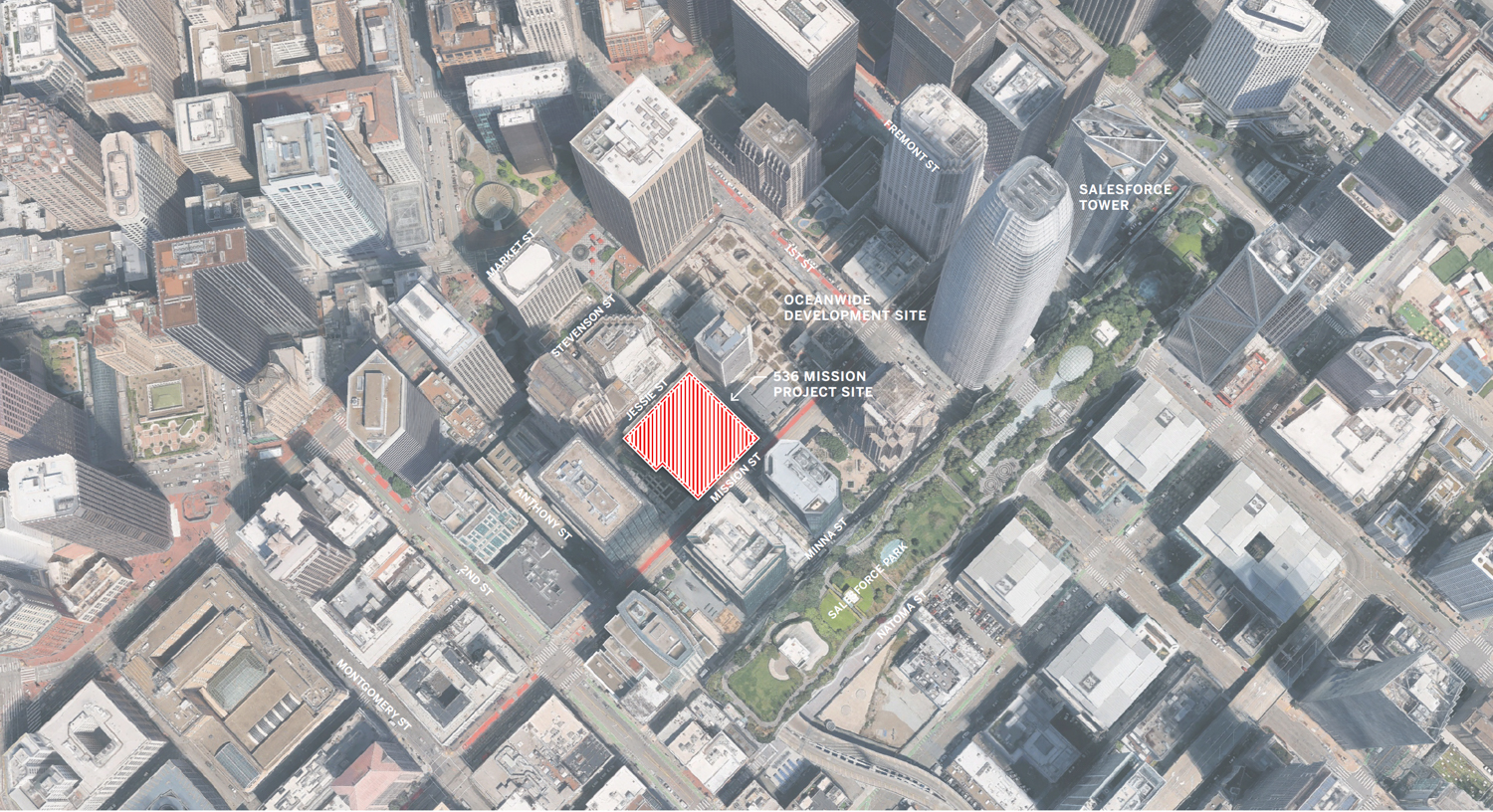
Screenshot
The recent filing is now the fourth-tallest active project in the city’s pipeline. The third-tallest plan is for a 780-foot-tall skyscraper at 10 South Van Ness Avenue. The second-tallest proposal is for an 843-foot-tall apartment tower at 524-530 Howard Street. The tallest project in the city’s pipeline is for a supertall 1,225-foot-tall office building submitted last month for 77 Beale Street. The developer, Hines, is hoping their landmark tower will reshape the city’s skyline with what would become California’s tallest building.
The roughly 0.76-acre property is located along Mission Street between 1st and 2nd Street, next to the abandoned Oceanwide Center site and half a block from the Salesforce Tower. Future residents or employees would be a block away from the Montgomery Street BART Station along Market Street.
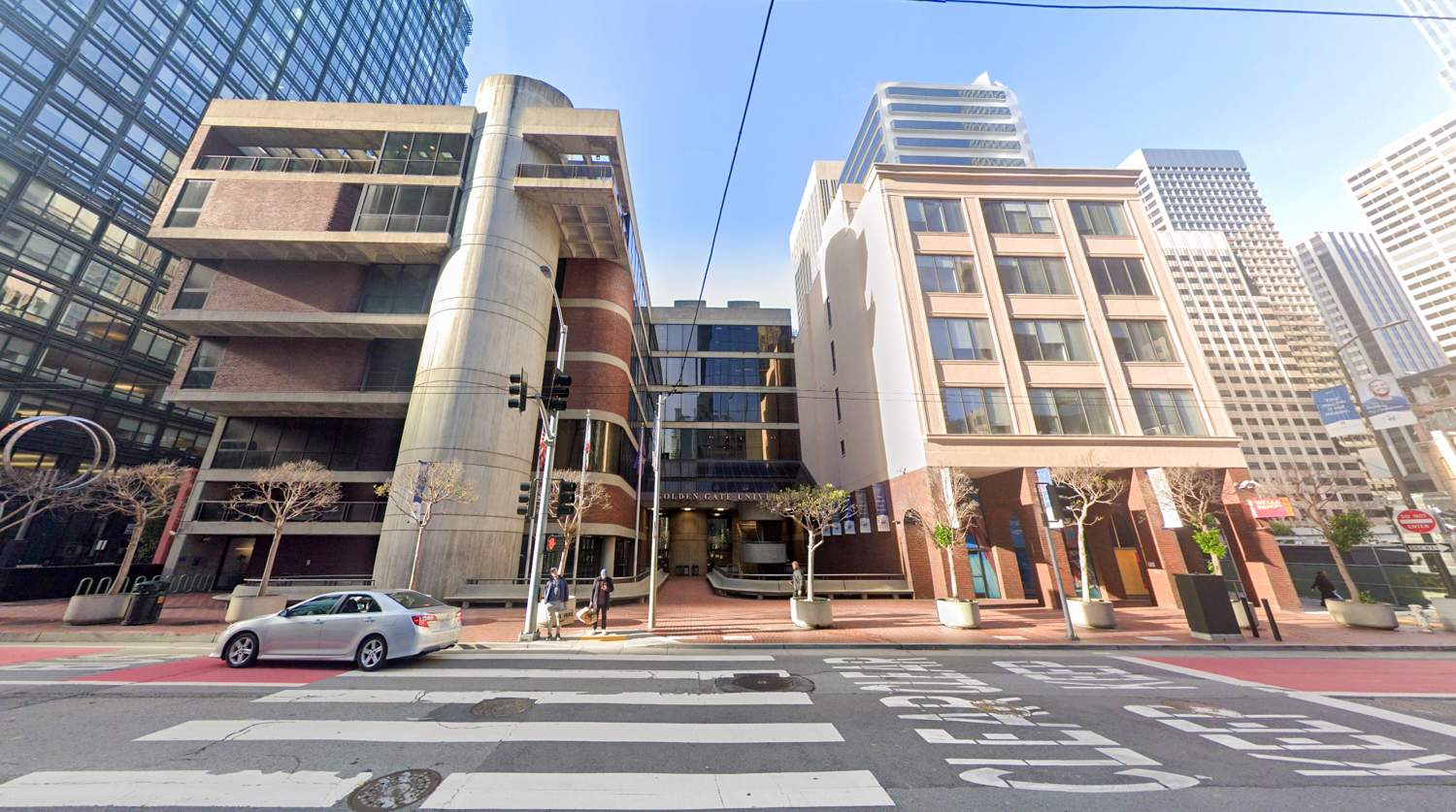
536 Mission Street, image via Google Street View
Construction costs have been included, with the office variant expected to run $349.6 million, and the mixed-use variant to be $342.9 million. These figures are estimated, not inclusive of all development costs. The estimated timeline for completion has yet to be established.
Subscribe to YIMBY’s daily e-mail
Follow YIMBYgram for real-time photo updates
Like YIMBY on Facebook
Follow YIMBY’s Twitter for the latest in YIMBYnews

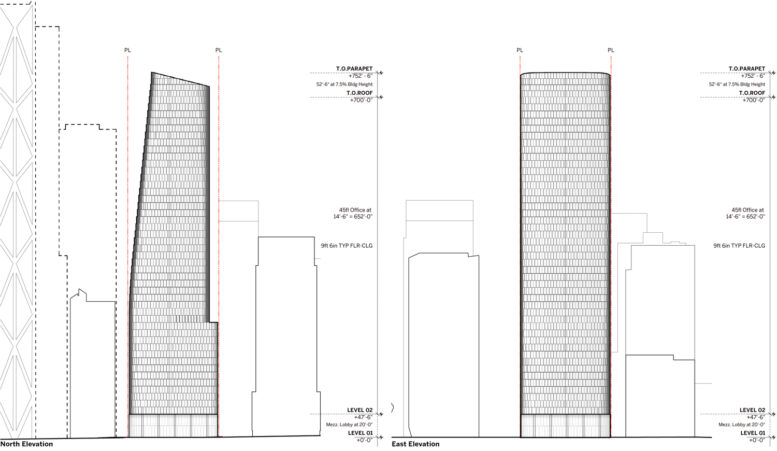




A tall building at that location should balance the skyline a bit.
I hope the hybrid residential and office version pans out because this would be a great location for another residential tower. Hopefully a new developer can purchase and pursue construction at the Oceanwide site, too
I’m loving all the optimism. Love the height, but want to see more angles, or something more attractive at the top. I hate boxes.
What’s with all the massive office proposals? Will the endgame for all the vacant office buildings be demolition?
Consolidation of low-slung offices, which frees up a lot of land for new housing.
Permitting and litigation take so long in sf that it will likely be 5-10 years until entitlements are secured. Thus, who knows what the state of office space will be then. Also, since entitlements are so hard to get, the developer can always sell them if they decide to not build. It’s a little sad but that’s what you have to deal with when your city actively discourages development.
Glad to hear that the Brutalist expansion would be demolished, but the reality is that there is no need for even the 554,440 square feet of commercial office space in the mixed use proposal.
Avison Young’s forecasts are indicating that the San Francisco’s office vacancy rates won’t recover for the better part of the next two decades! It bears repeating that San Francisco already has more than 10 million square ft of entitled, approved office space on the books that could be built, but their sponsors are waiting for the market to recover to break ground. Adding to that amount of office space pipeline is absurd.
And no, vacant office buildings don’t automatically go poof and vanish in a puff of smoke because new Class A office space gets added to the market and existing tenants migrate to newly-built space. Older office buildings only get demolished when a buyer has a higher, more profitable use for the building in mind and can pay for a demolition.
I agree. More Class A space just further buries the Class B and C space in a pointless way. Twists the knife. There should be a moratorium on office space until 2030 for sure.
More moratorium is your solution? This is how we got in this mess to begin with over-regulation. Let the market dictate what is needed, housing or office. The Tenderloin would be so much better if we get rid of all the crappy building regulations that’s preventing it from getting better.
Thank you Trent.
My thoughts exactly.
Stick that bad boy up!
Whoever wants a tower in this location should just buy the Oceanwide project out of bankruptcy and get on with it.
I was thinking the same. Foundation is already built (for a tower the size of 900ft), which is one of the most expensive, time consuming, complicated, tedious part of a project in a place like SF. Building here will save time and money.
I think it’s a matter of time when this gets purchased. Too good of a property. Now, the question is, how much of the original project will change? Hopefully none of it.
Insane to me that anyone would still pursue a purely commercial tower in this market now or any time on the foreseeable future. Downtown has an overwhelming glut of office space available and in the pipeline. It needs more residents and hotels.
The GG university brutalist design is a good building.
The market for Class A commercial space is recovering far more quickly than the one for Class B or Class C space. Developers are in the business of making money, which means providing either what the market demands now or what it is likely to demand by the time a project is completed and comes to market, which typically is many years following an initial proposal. Lenders, especially now, are even more carefully scrutinizing proposed developments, and **nothing** gets built without financing. So, only a project that has a reasonable possibility of getting financed and getting leased out will beyond the proposal stage. So, if a developer is looking at a new office proposal, especially a vary experienced developer with a long history in SF, such as Lincoln Property Company, is considering a new office proposal, it is only because in their expert opinion believe they could reasonably secure an anchor tenant, financing, and fully lease out the space.
As for Class B and Class C space, these typically consists of older, smaller buildings with smaller floorplates and higher ceilings that are easier to convert to residential than typically larger Class A space with bigger floorplates (requiring extensive structural work, and massive new HVAC, and electrical systems). Converting older buildings to new uses, when possible and financially feasible, is usually a better use of resources than demolishing and replacing them. While the Golden Gate campus may not be a good candidate for conversion because of its odd layout and poor construction (I attended as a graduate student, and I know first-hand how incredibly lousy the main building is from a functional standpoint and with respect to construction quality), many other older office buildings are candidates for residential conversion.