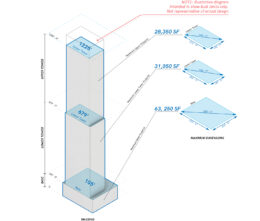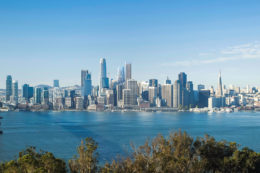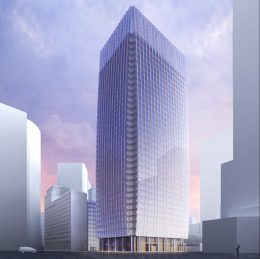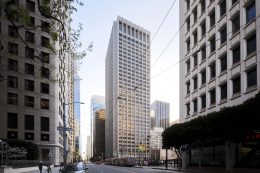Deep-Dive Into Plans For San Francisco’s Potential Tallest Skyscraper at 77 Beale Street
Detailed plans have emerged for the potential redevelopment of an entire city block in the heart of San Francisco. The plans include renovations of several historic buildings along Market Street, as well as potential housing or hotel rooms at the former PG&E/Matson Block. However, the most ambitious component of the proposal is the demolition of the existing 34-story office tower at 77 Beale Street, to be replaced by the tallest building in California.




