The proposed 50 Main Street tower has shrunk by 74 feet. Hines has published new plans for the city’s potential second-tallest skyscraper, following San Francisco Planning Department recommendations. The updated plans show that 50 Main Street is now proposed to rise 992 feet tall, which does still retain its position as the city’s second-tallest building. Along with this revelation, the documents provide new insight into the Atlas Block campus. Foster + Partners is the architect for 50 Main Street.
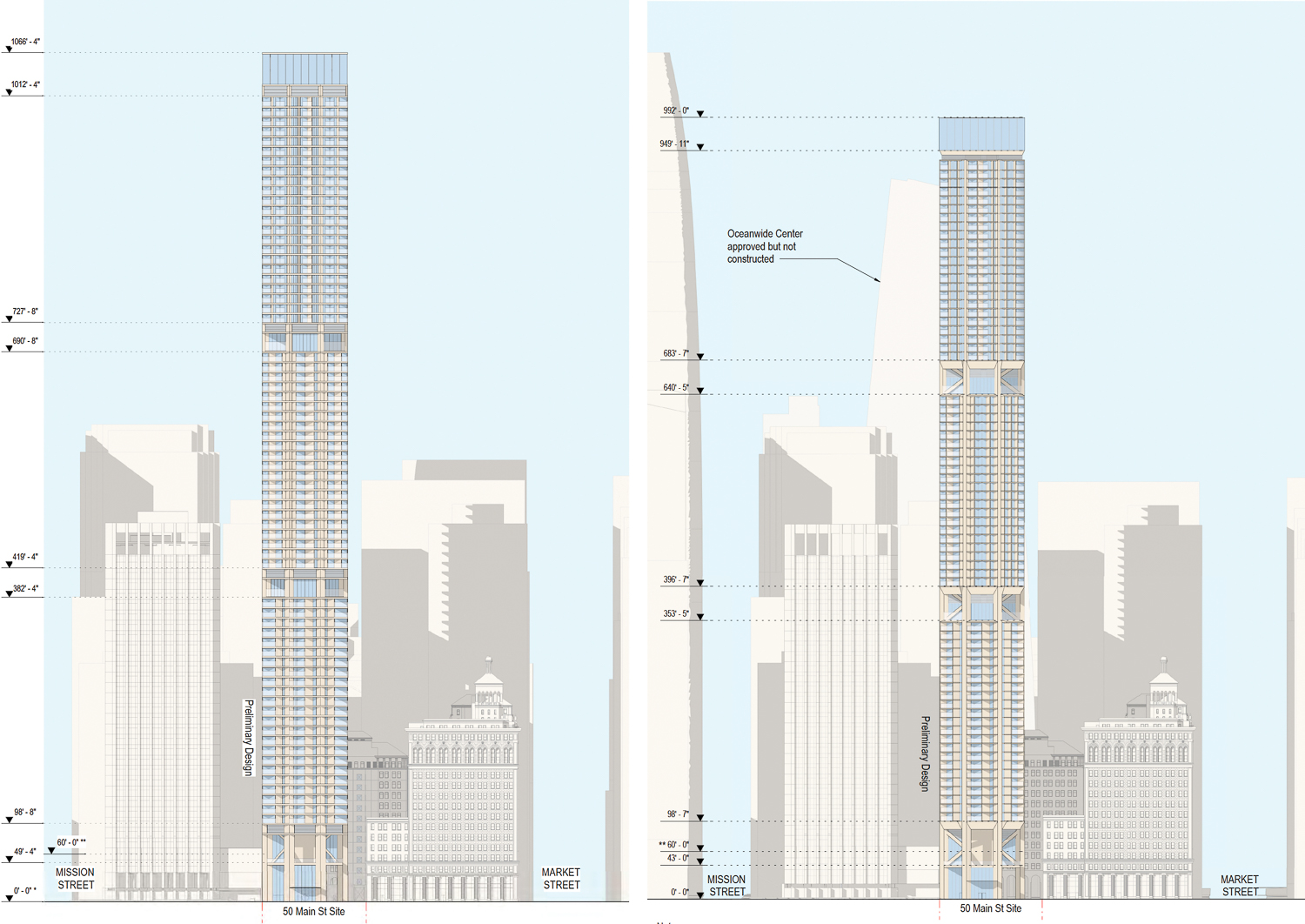
Side-by-side comparison of the first and second plans for 50 Main Street, facade elevation view from along Main Street, elevations by Foster + Partners
In mid-April, the city’s Planning Department published a letter providing staffing comments on the proposal for Atlas Block, formerly the headquarters of the troubled state utility company, Pacific Gas and Electric. The following provides a detailed look at what the city recommended change for the plans, and how the new planning application by Hines addresses the letter’s notes and concerns.
50 Main Street
It was no surprise when the city rebuffed the proposed 1,066-foot rooftop height for 50 Main. The original height for 50 Main would have come within four feet of the city’s tallest skyscraper, the Salesforce Tower. In the letter, the city planners wrote that the initial plan “conflicts with the city’s goal of establishing a balanced skyline as seen from key public viewpoints within the city and region.”
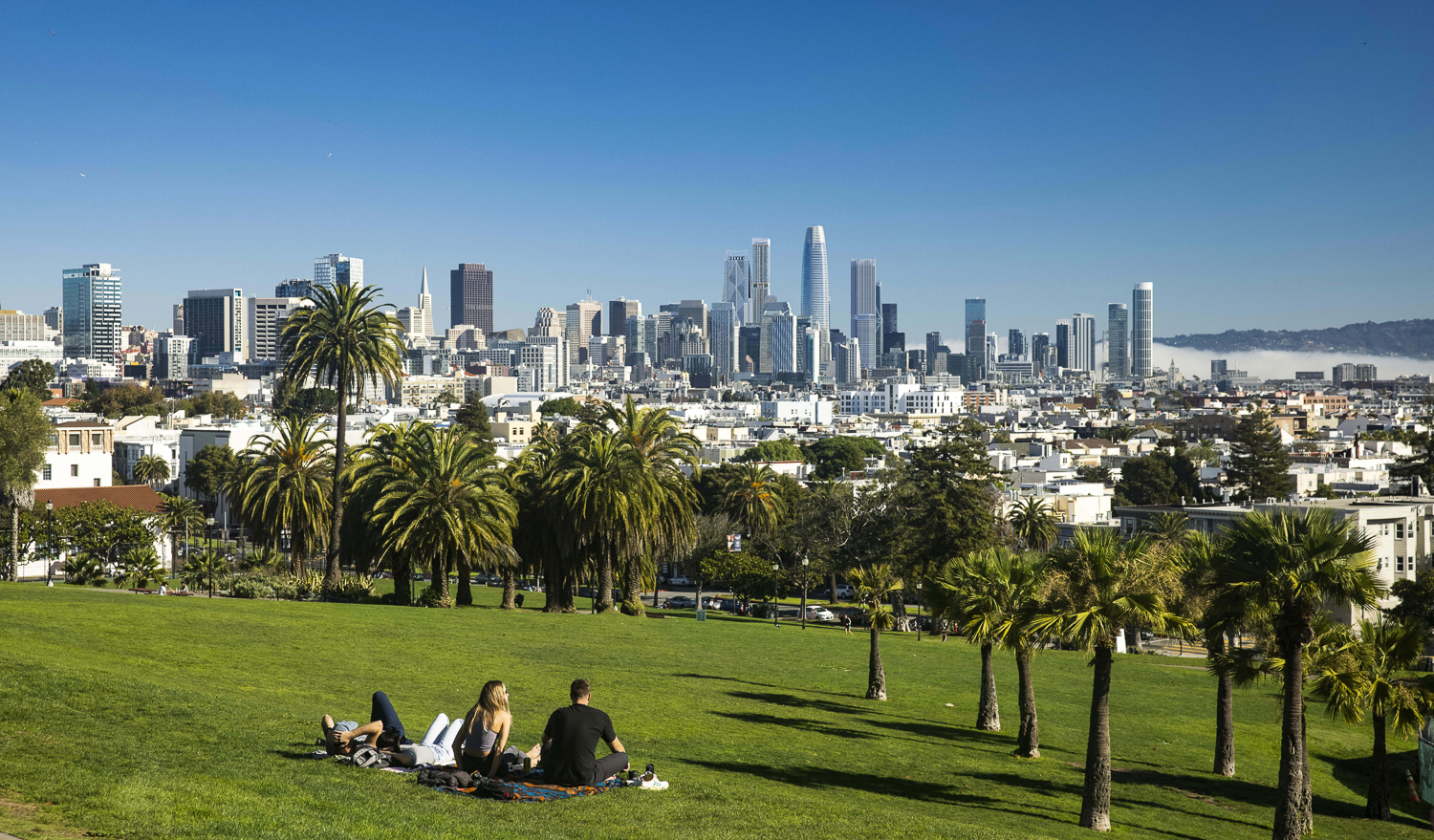
New renderings for 50 Main Street from Dolores Park, rendering by Foster + Partners courtesy Hines
Hines appears to have followed this direction, lowering the overall height to 992 feet while retaining the 808 originally proposed units. The project will still be classified as a supertall skyscraper, which must be at least 984 feet or 300 meters tall.
The 89-story building will yield 1.29 million square feet, with 996,600 square feet for residential use and 145,180 square feet for the 338-car garage. The site will feature 808 homes with 225 studios, 379 one-bedrooms, 200 two-bedrooms, and four penthouse three-bedrooms. Of the units, 20.5% will be designated as affordable housing. That equates to roughly 166 units. Amenity space will be spread across the building with ground-floor open space, two forty-foot high terraces on the tower, and the rooftop lounge.
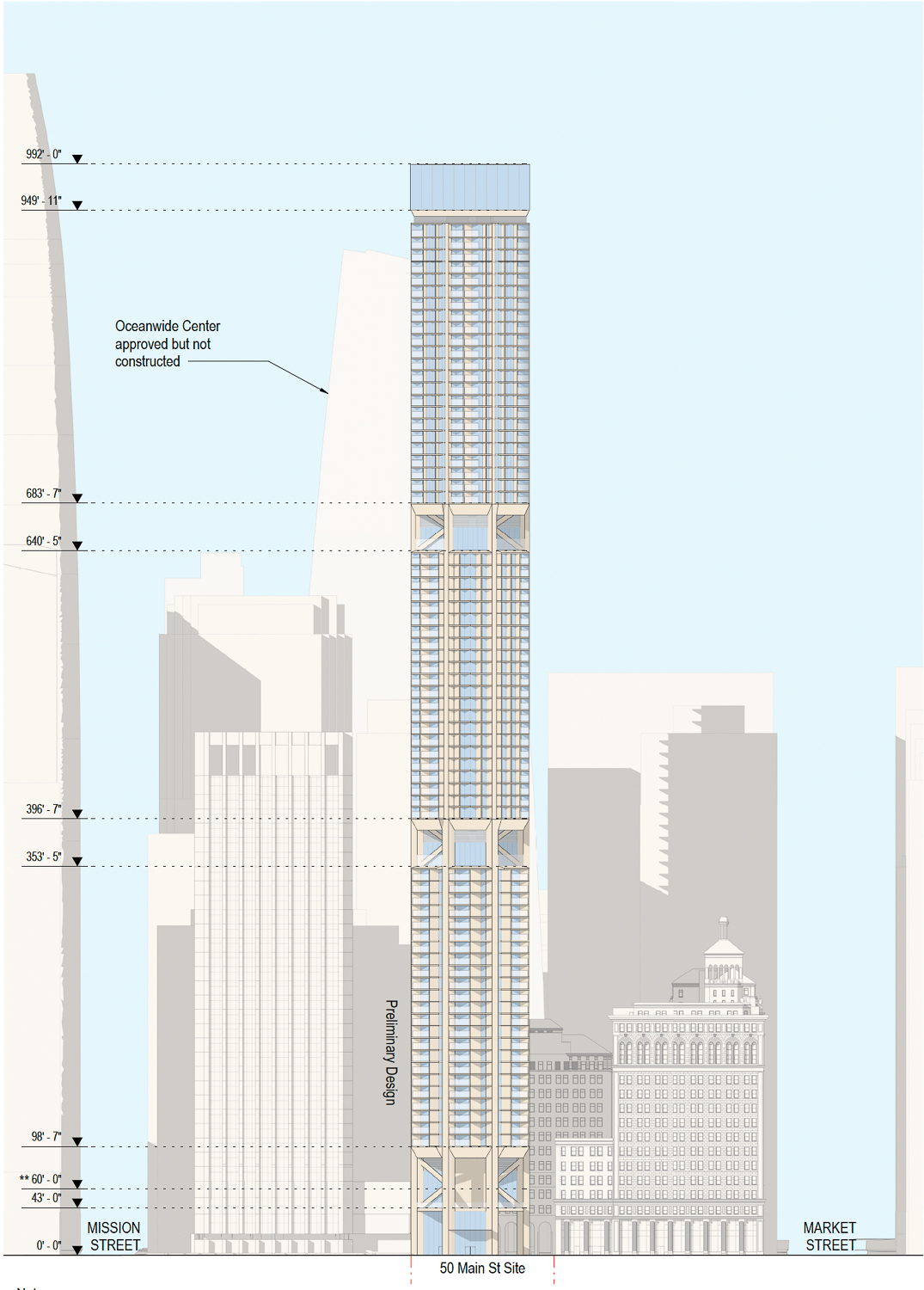
50 Main Street elevations, illustration by Foster + Partners
The design by Foster + Partners aims to integrate several best practices of sustainable architecture. Once complete, the building will be all-electric, reducing fossil fuel dependence and greenhouse gas emissions. Units will provide glazed and solid elements to provide thermal shading, with natural ventilation to minimize energy use for interior climate control. The structural and exterior materials will be of high quality. For the pedestrian, the tower expresses a vision for integrating cities with nature with a lifted base to make room for a grove of redwood trees.
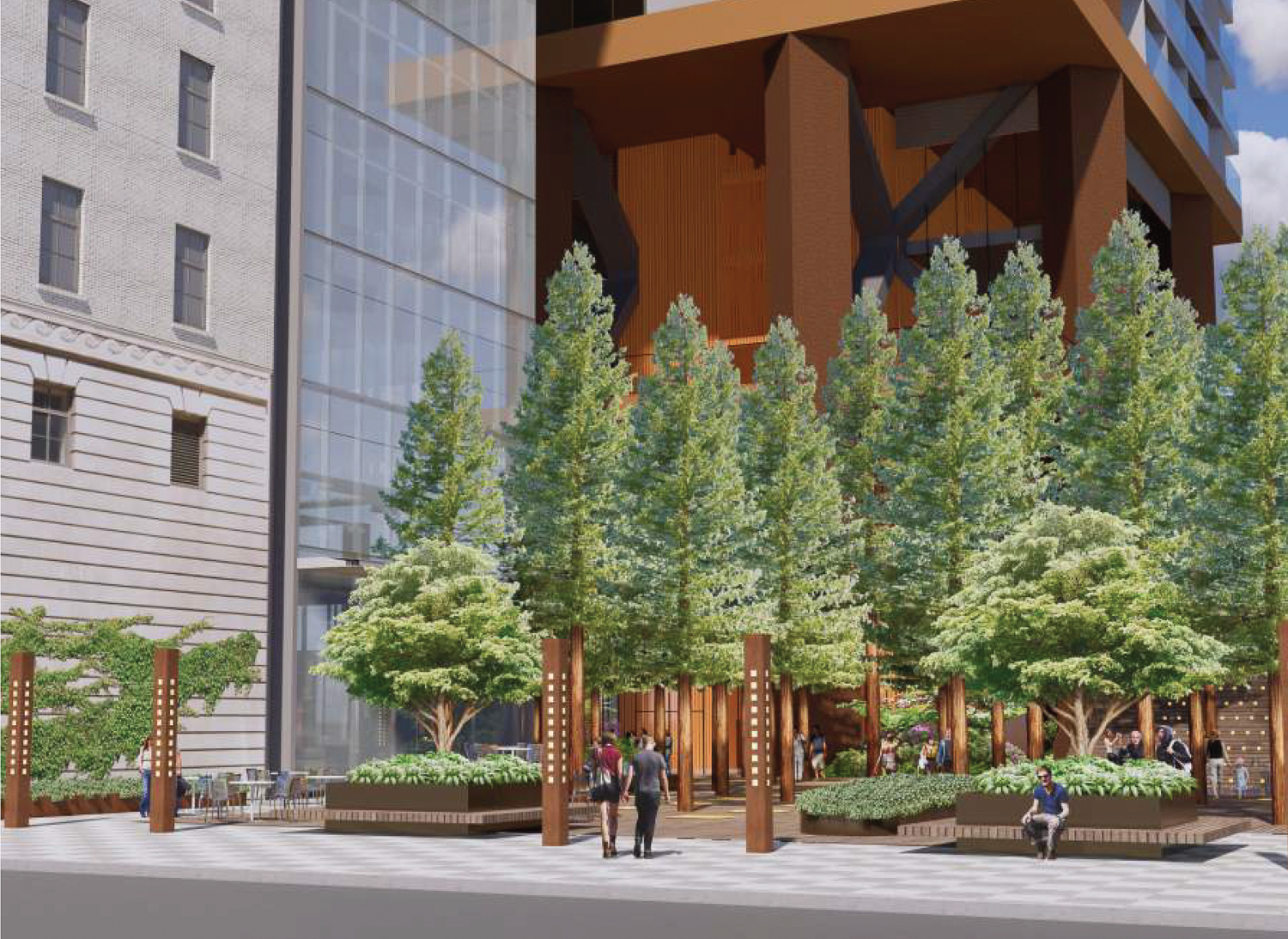
50 Main Street base view, illustration by PWP Landscape Architects
The staff provided two further comments on the residential supertall. One was that the base project did not comply with the city’s planning code. As staff writes, “At this time, it does not appear that the 50 Main Street base project strictly conforms to all requirements of the Planning Code. The bonus calculation allowed under the State Density Bonus must be based on demonstrated fully-code compliant project that does not require any variances or discretionary exceptions from the standards in the planning code.” In particular, it did not comply with rear yard requirements. The base project rises 400 feet tall with 462 units across 677,000 square feet.
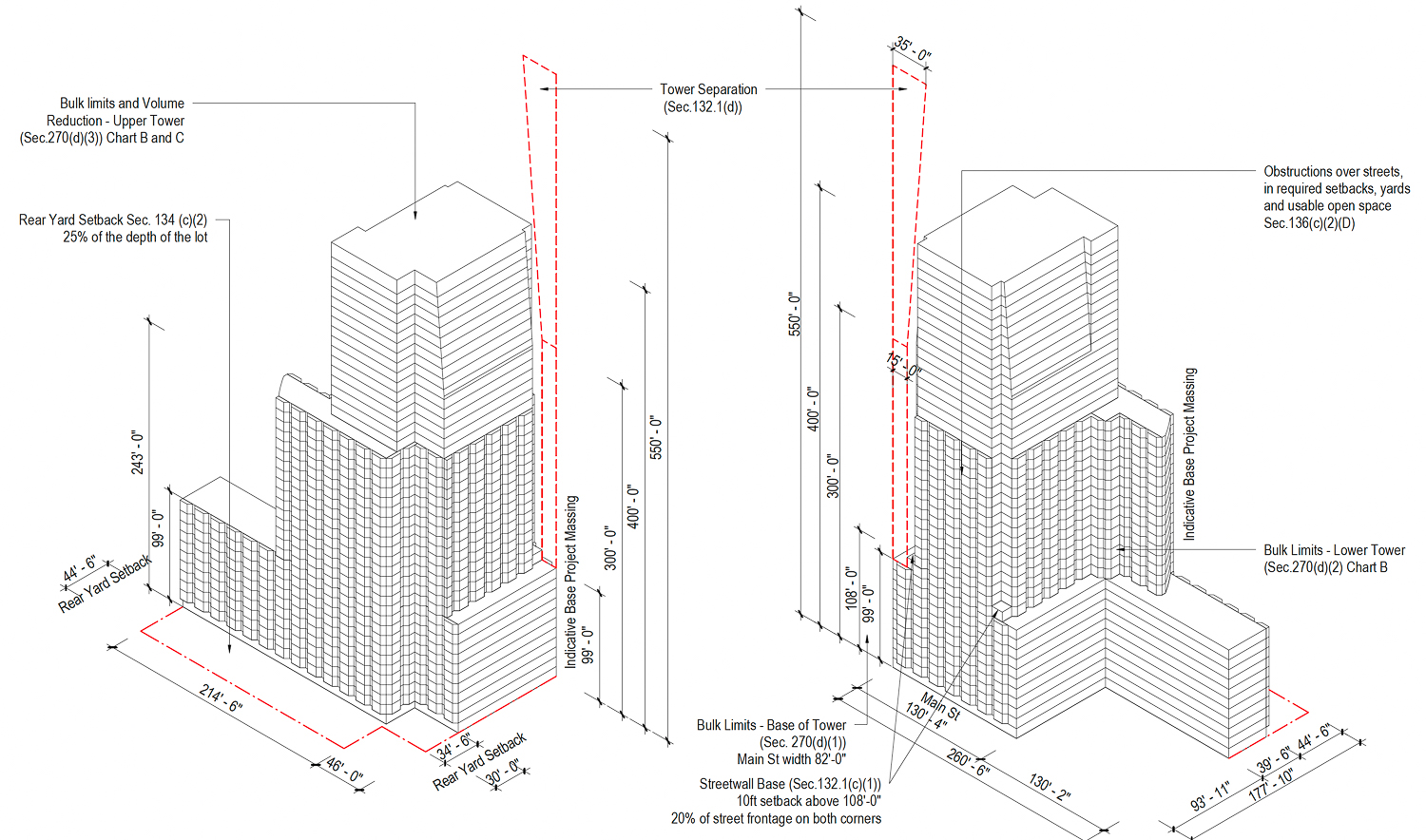
50 Main Street updated design for the base project, illustration by Foster + Partners
The final comment for 50 Main Street was a request for two renderings that illustrated the skinny skyscraper beside two approved projects, Oceanwide Center and 550 Howard Street. These new renderings show the residential tower looming over the 910-foot tall Oceanwide. The construction site, which features one of the most highly anticipated designs by Foster + Partners in collaboration with Heller Manus Architects, remains stalled at ground level with no foreseeable future for construction.
200 Mission Street
Regarding 77 Beale Street, to be readdressed as 200 Mission, staff suggested that the project team expand the ground floor activation to pedestrians and rearticulate the necessity of the exterior modifications. The letter writes that “…the proposed redesign would require a bulk exception the department may not support, as well as a Planning Code amendment for the architectural crown feature.”
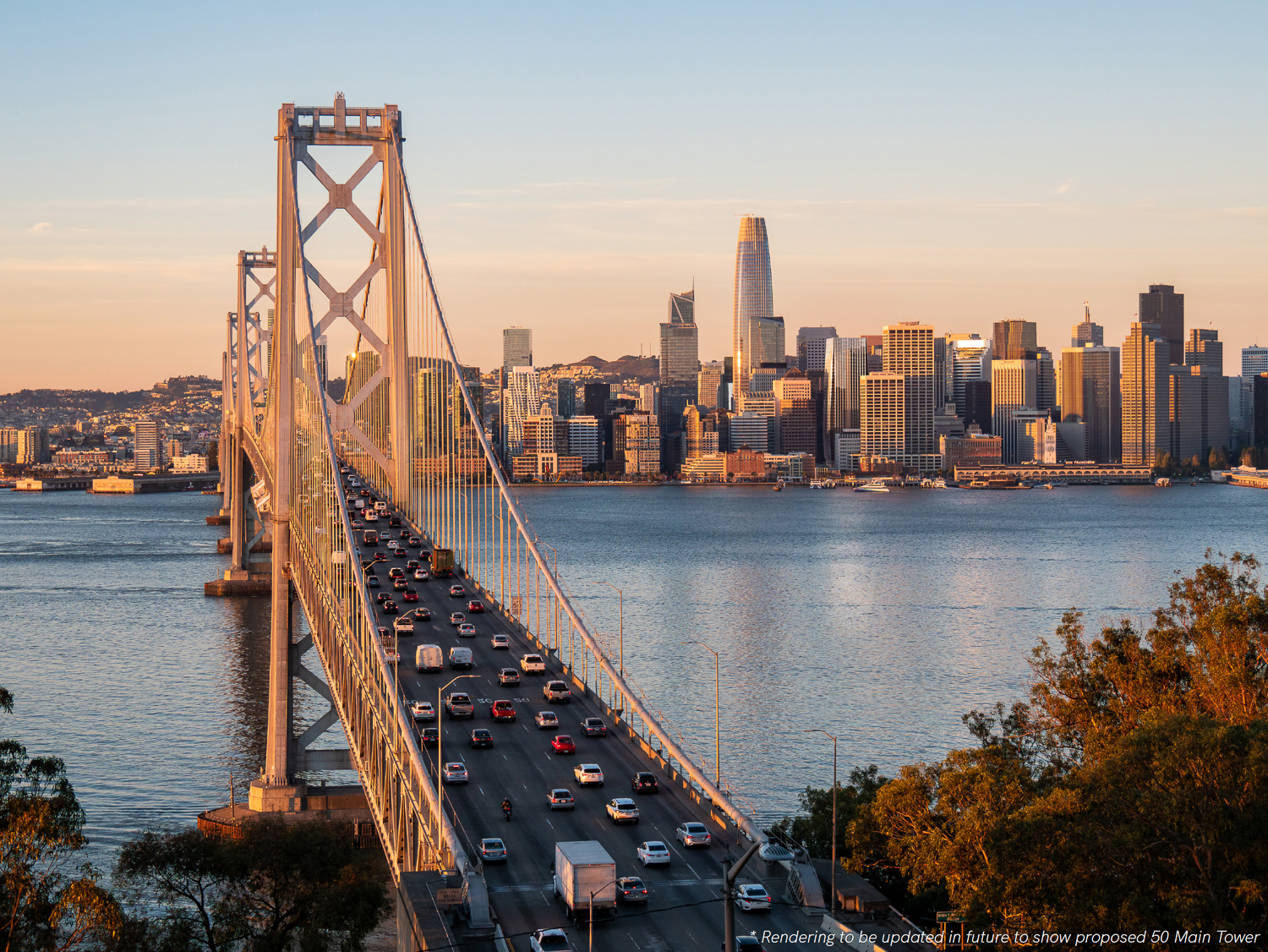
200 Mission Street seen from Yerba Buena Island, rendering by Pickard Chilton
As for the ground level connections, the letter expresses that “the Department does not support the location of retail above the ground floor at 77 Beale, nor the raised parking/terrace portion of the ground floor primarily fronting along Main Street.”
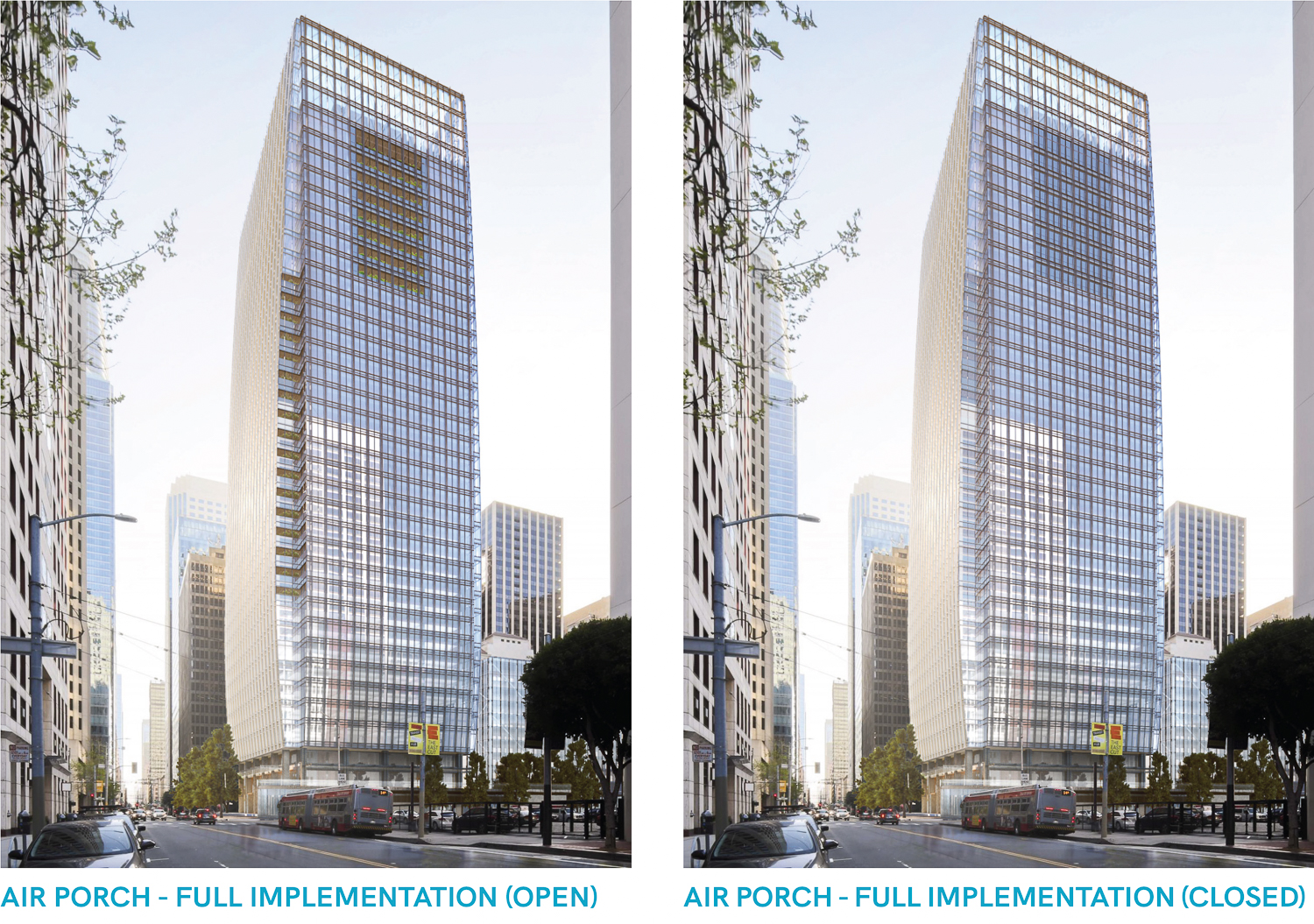
200 Mission Street air porches impact on the exterior, rendering by Pickard Chilton
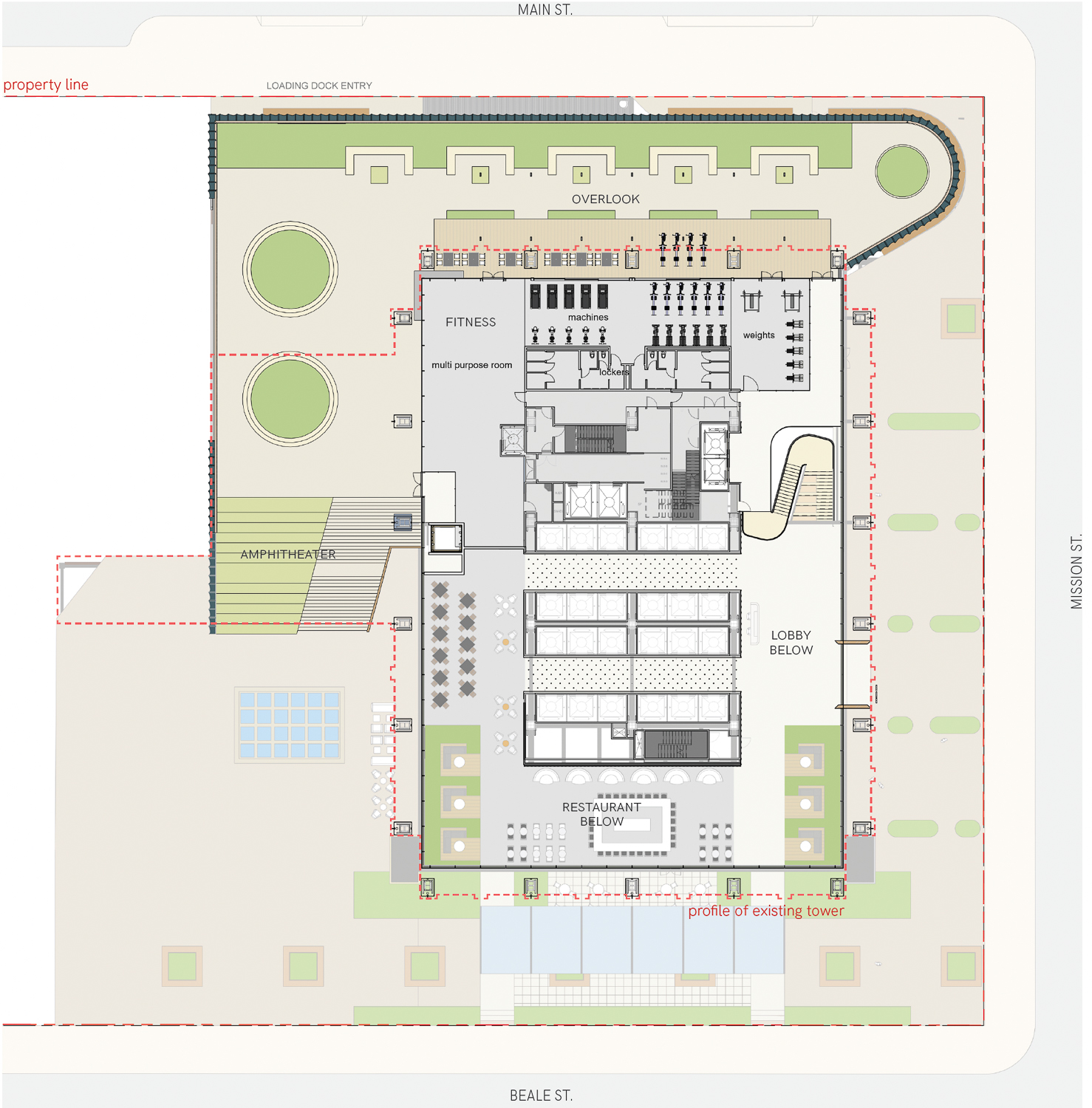
200 Mission Street mezzanine floor plan, illustration by PWP Landscape Architecture
Hines responded to the planning department’s inquires about the necessity of an exterior reskinning within the building’s design narrative, writing that the “modern high-performance MEP systems, glass coatings, and passive solar shading devices will dramatically improve the efficiency of the building and reduce its carbon footprint. Increased access to natural light, views, fresh air, and flexible interior and exterior work areas will benefit the health, quality of life, and efficiency of future tenants.”
The redevelopment aims to achieve LEED Platinum certification.
Pickard Chilton, architect for 200 Mission and the Market Street Buildings, describes that their proposed reskinning will be “a glistening crystalline skin wrapping in an unexpected and sculptural form, will be an iconic moment in the city’s skyline and a welcoming beacon within the heart of the city. At the top of the tower a ‘Sky Garden’ with mature trees and planting behind a sculptural architectural crown is proposed.”
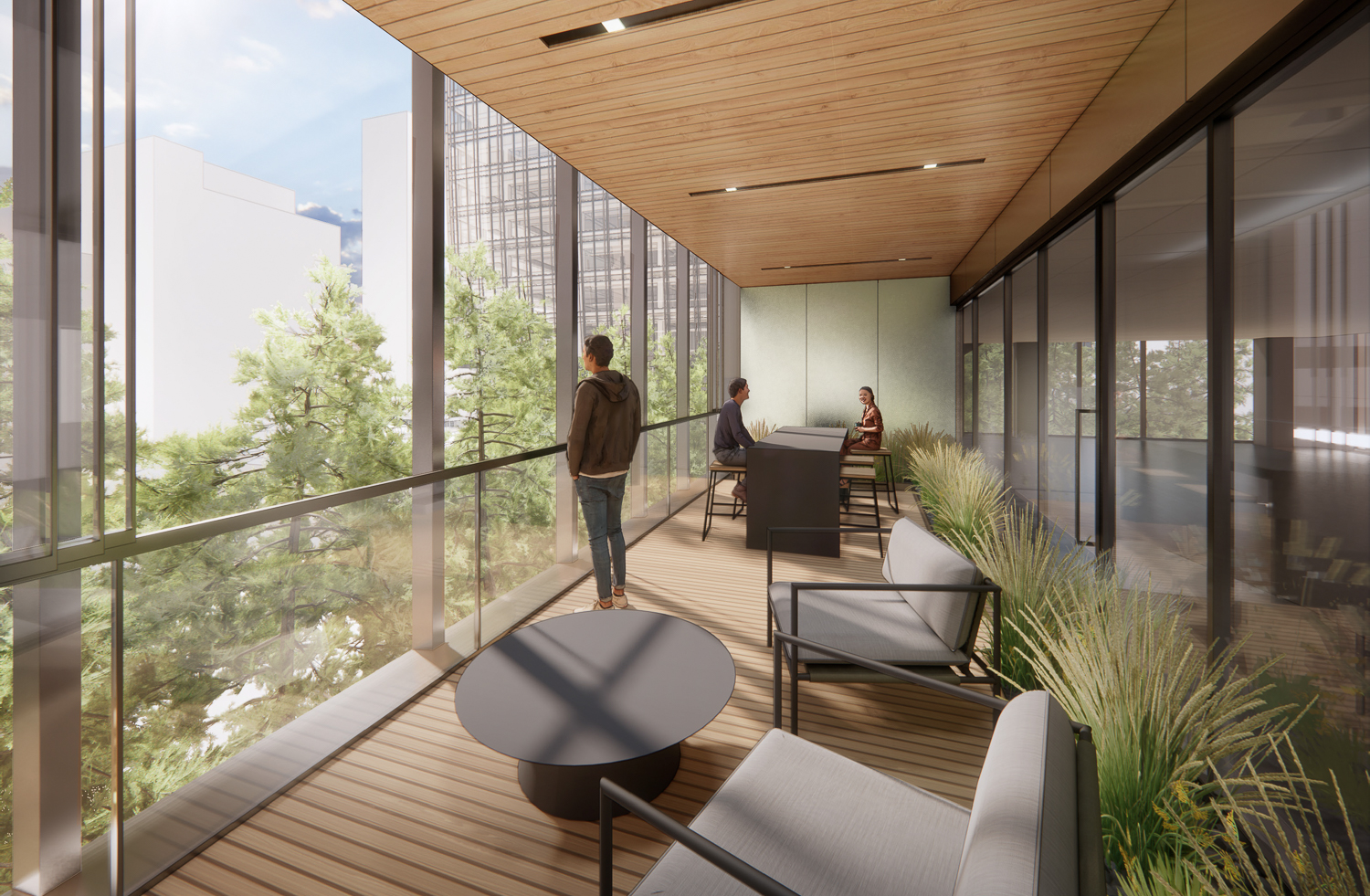
Historic Market Building air porch concept, design by Pickard Chilton
Air porches are newly proposed design elements proposed by Pickard Chilton for both 200 Mission and the Historic Complex. The air porches will create a sheltered space with operable windows to access the open air with improved views of the city while minimizing the impact of the decks on the exterior facade.
Market Street Buildings/Historic Complex
The staff provided additional clarity and recommendations for the Market Street Buildings at 215-245 Market Street. The historic structures will largely be preserved but for some new additions. The staff expressed that the additions could better relate to the historic building by “possibly.. increased solidity and other changes to the fenestration, incorporation of masonry cladding (even if not as a primary material), coloration, and/or other approaches.”
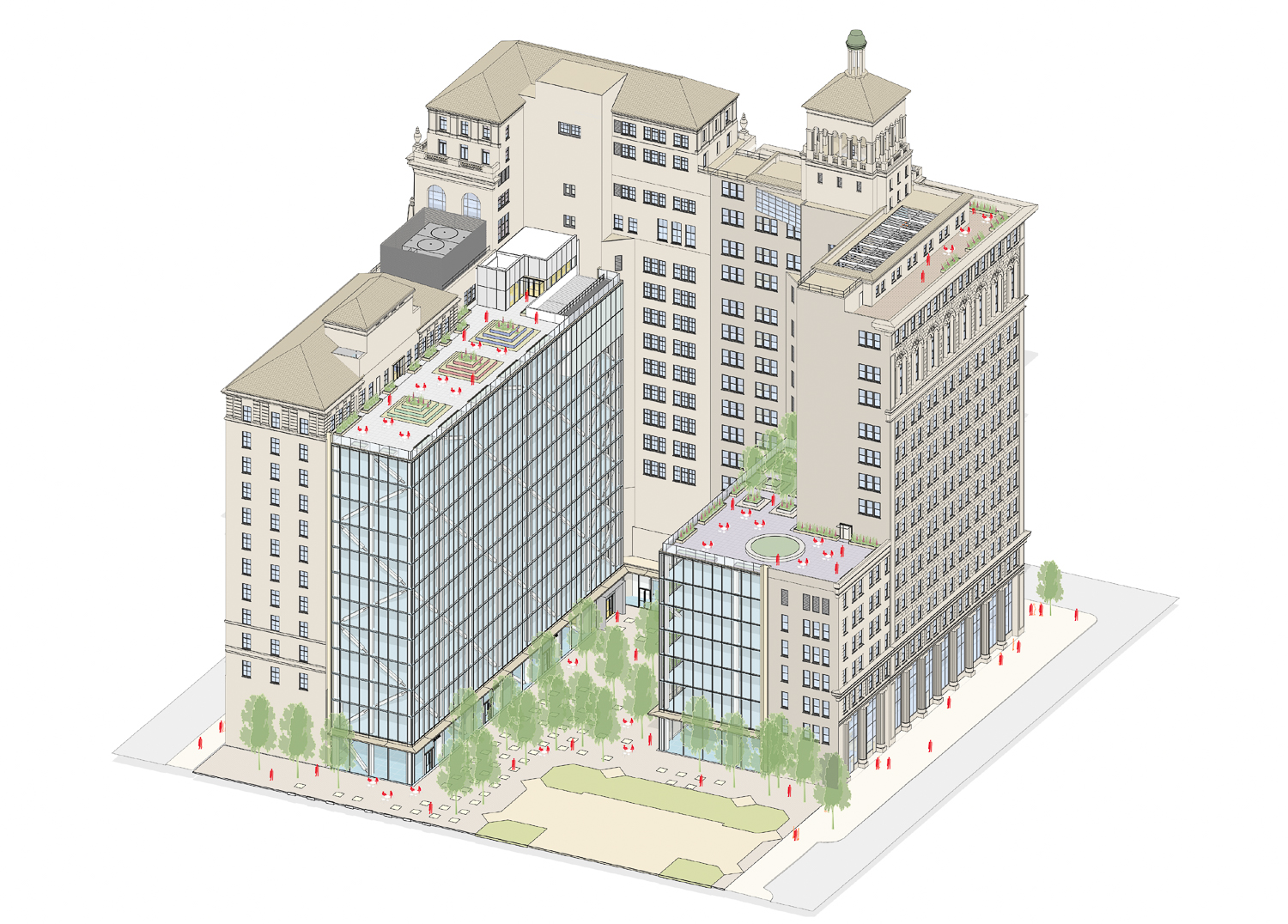
Historic Market Building, axonometric view by Pickard Chilton
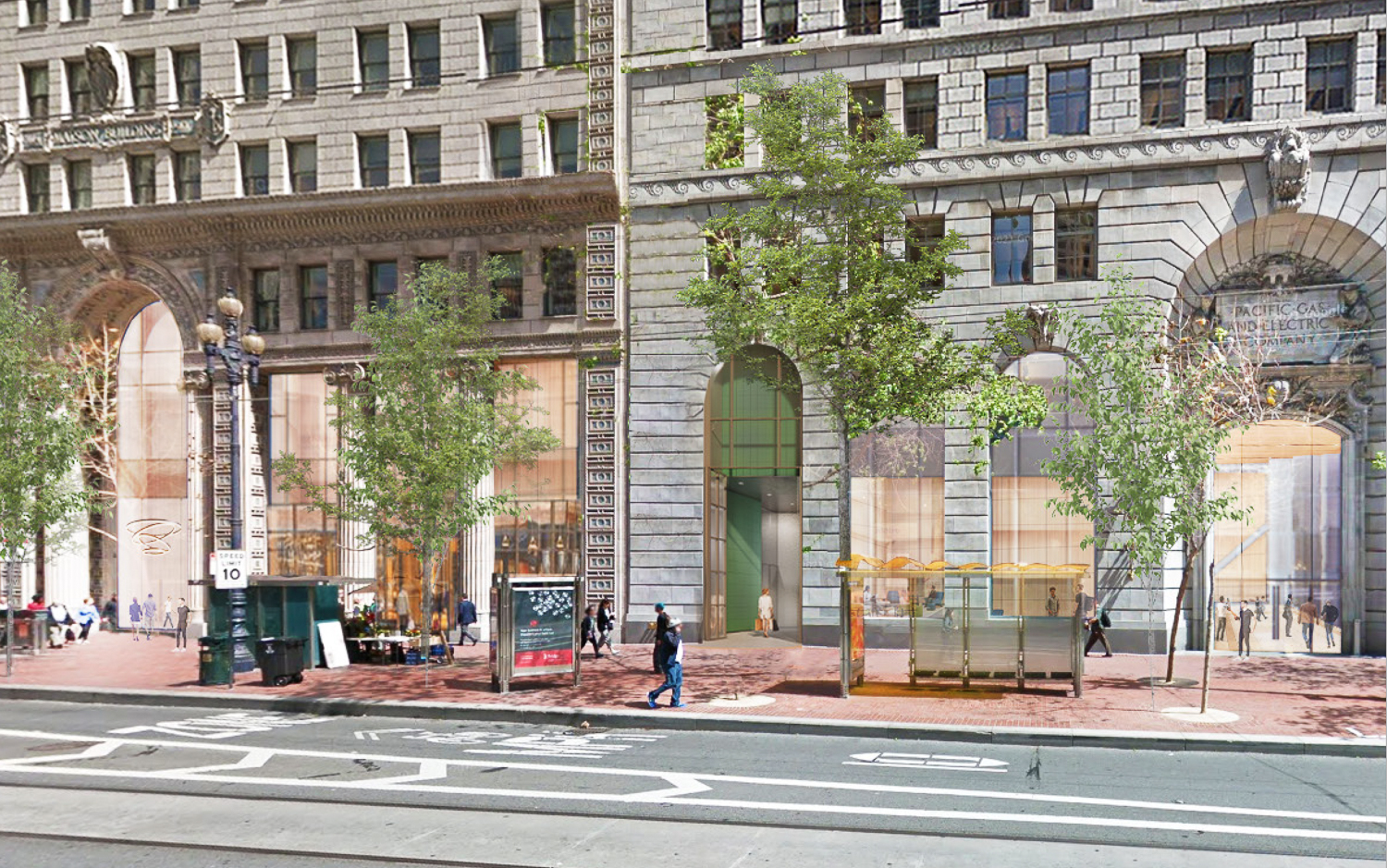
Historic Market Building ground-level activity, design by Pickard Chilton
The letter explains that the overall proposal is a single project, and thus all will be reviewed by the Historic Preservation Commission.” As for the historic resource review from CEQA, the reskinning of 77 Beale would be presented as demolition of the historic resource, even though it is not a structural demolition.
The City Park
Atlas Block is 3.5 acres bound by Market Street, Mission street, Main Street, and Beale Street. The site is close to the city’s busiest BART Stations along with Muni buses and light rail with “the opportunity to impact ever-increasing numbers of the city’s residents who walk and cycle through this neighborhood,” according to the project team.
The City Park will be 1.25 acres of open space accessible from every side of the block. A publicly accessible passage will go through the middle of the Historic Complex’s Market Street frontage directly into the Redwood Grove. Glowing light fixtures will be mounted on the ground, illuminating the area shaded by the surrounding buildings and tree canopy. The elevated green amphitheater along 200 Mission will connect to The Overlook, adding a new dimension to the public realm.
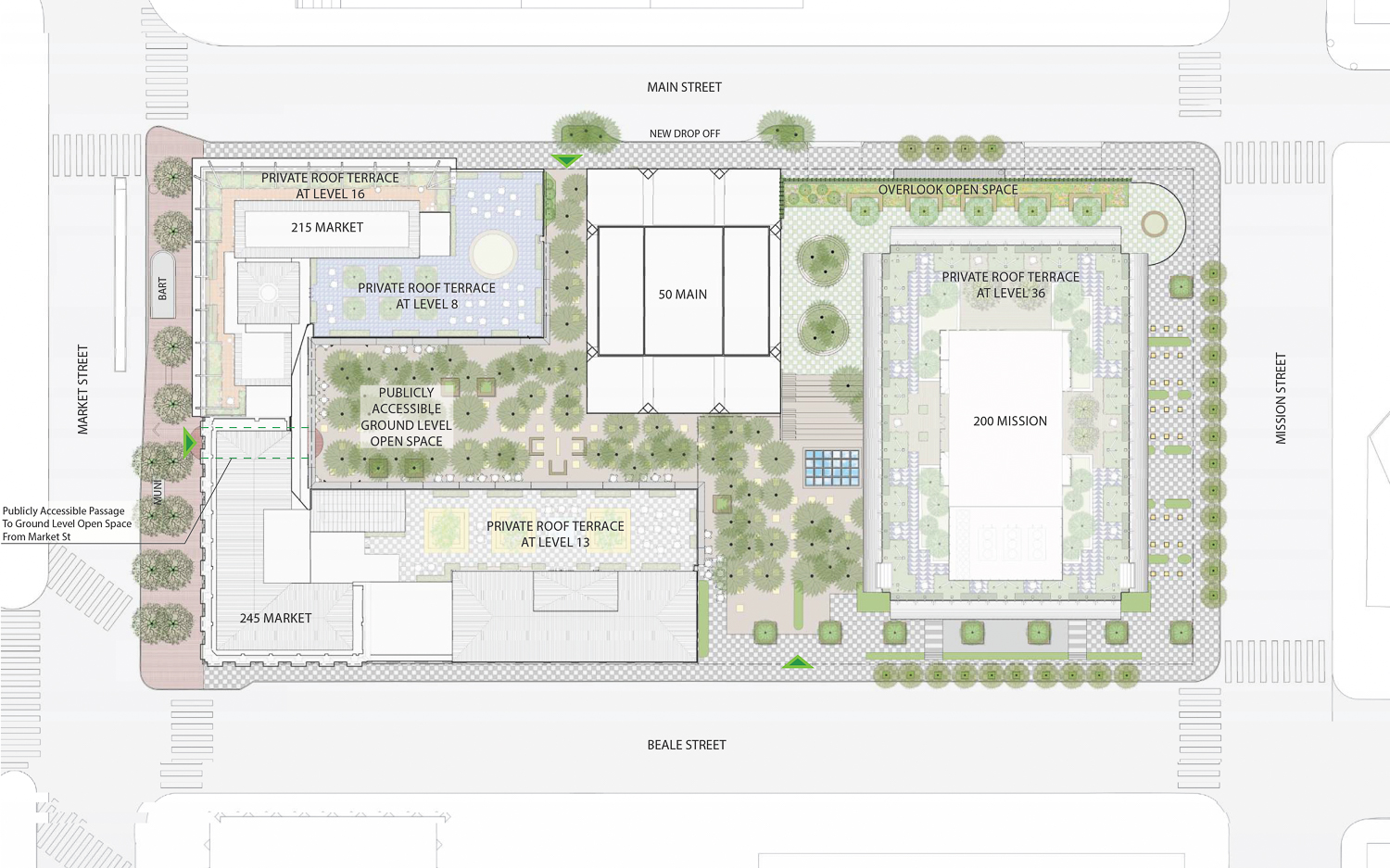
Atlas Block open space master plan, illustration by PWP Landscape Architecture
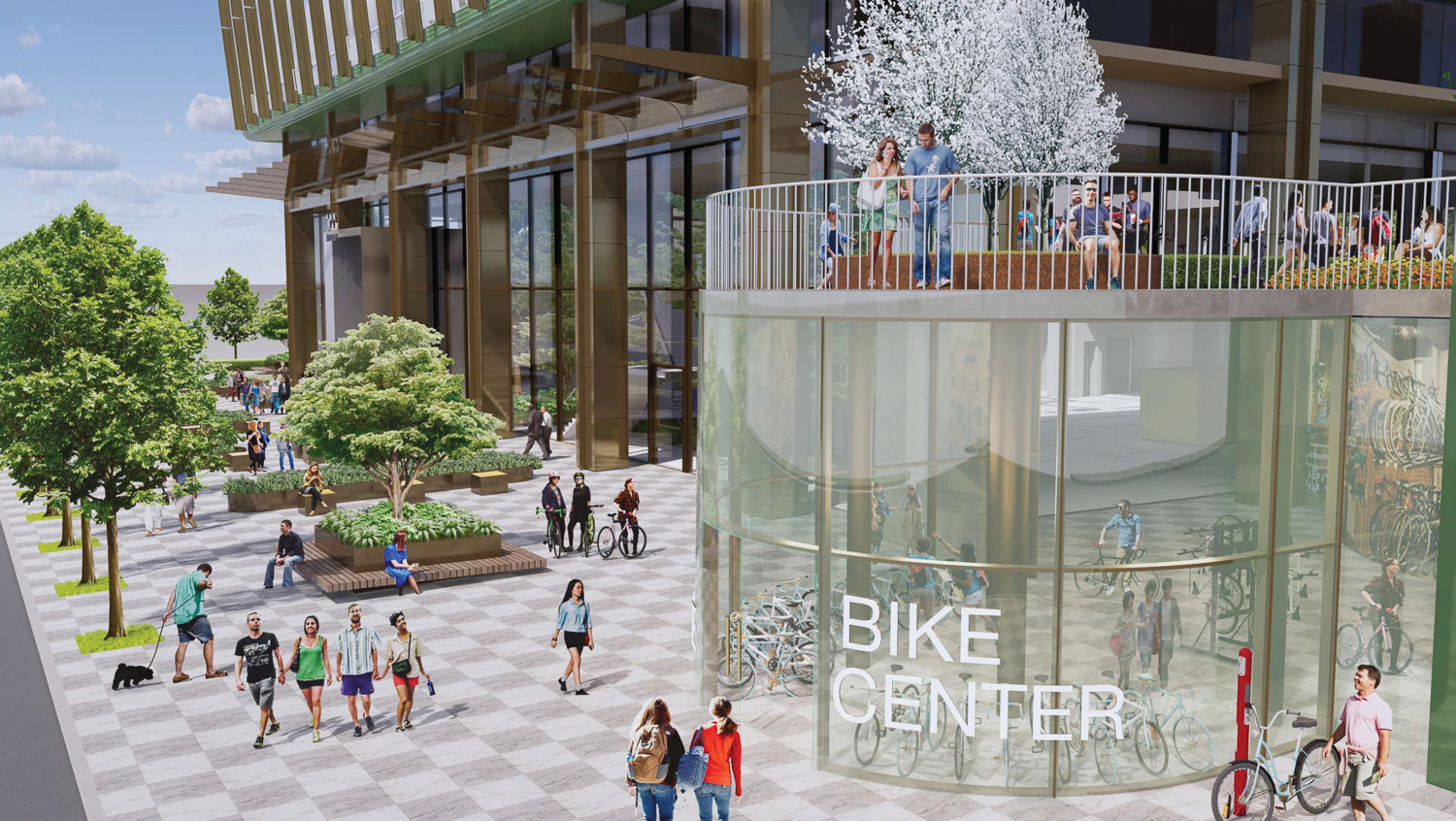
Atlas Block looking west at the corner of Main and Mission, illustration by PWP Landscape Architecture
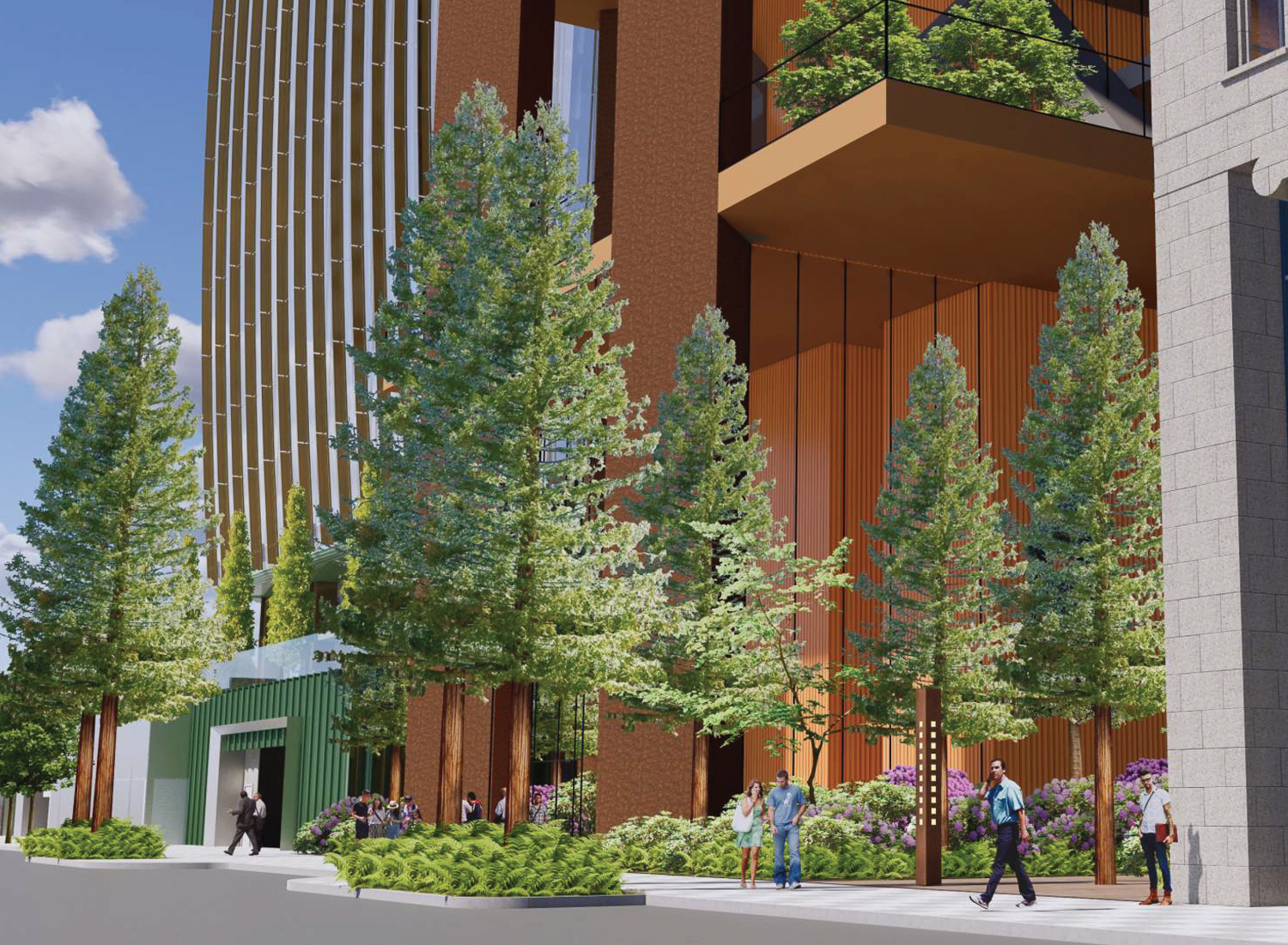
Atlas Block looking south at the 50 Main Street entrance, illustration by PWP Landscape Architecture
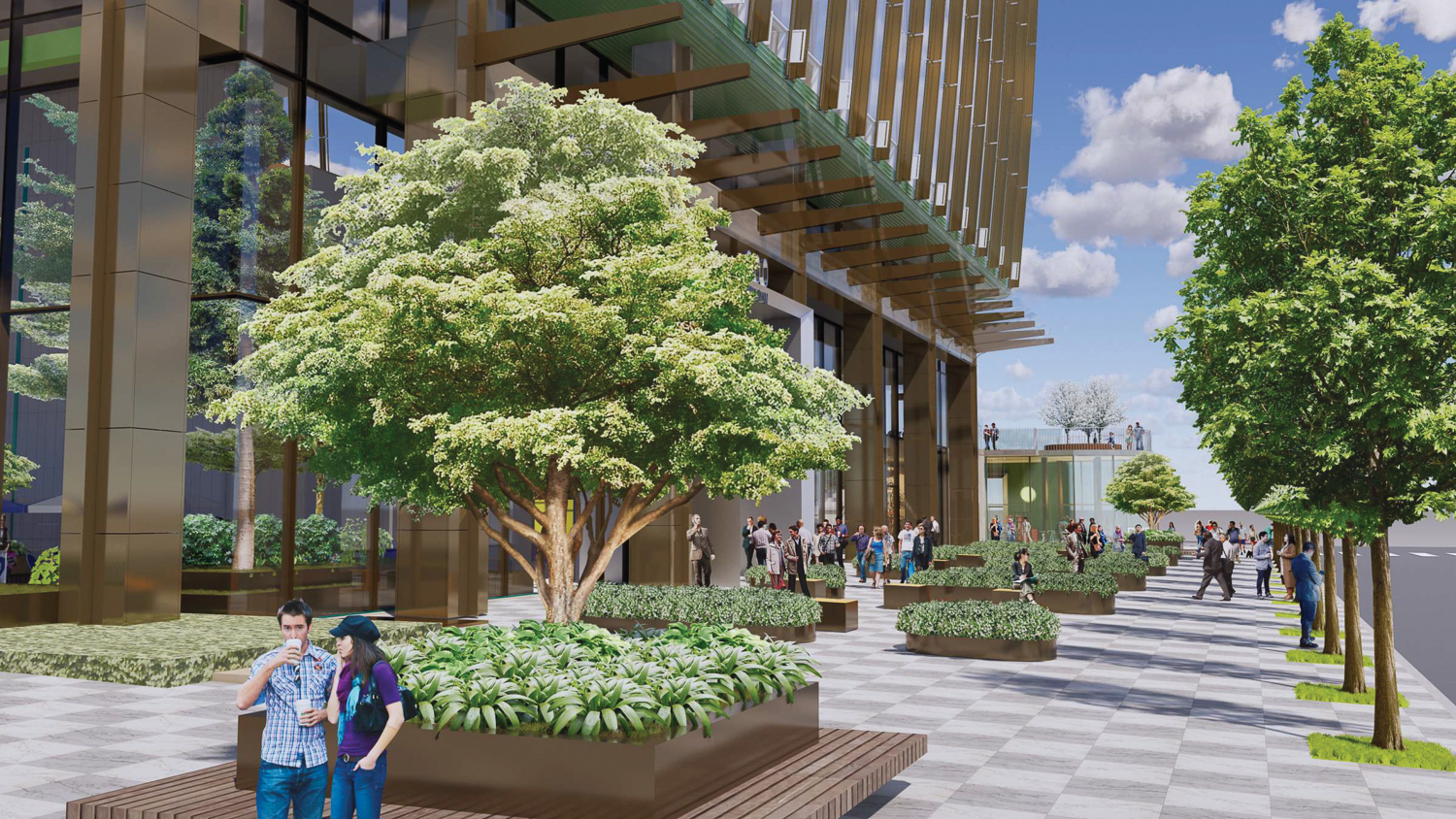
Atlas Block looking east at the corner of Beale and Mission, illustration by PWP Landscape Architecture
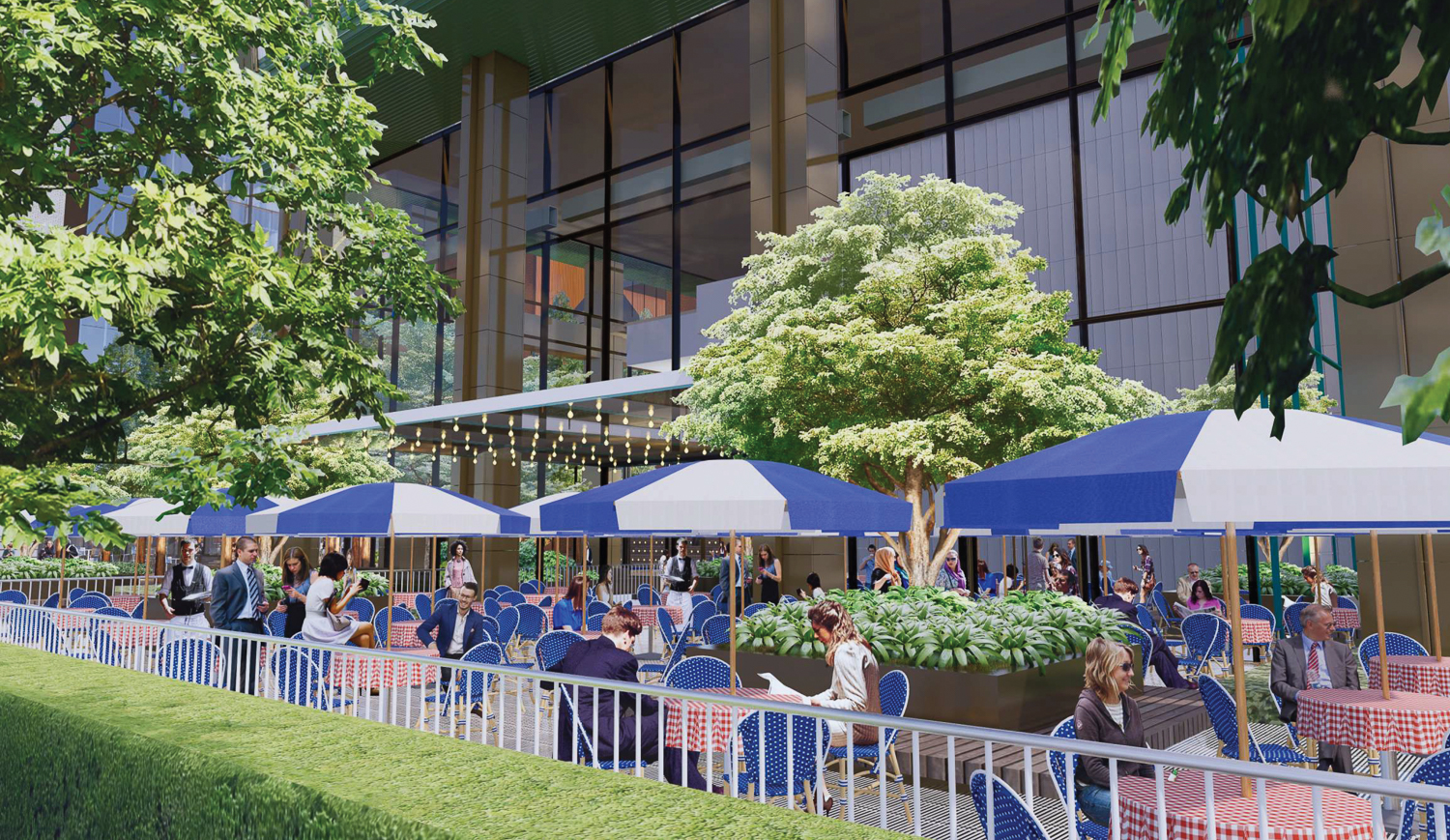
Atlas Block dining terrace concept, illustration by PWP Landscape Architecture
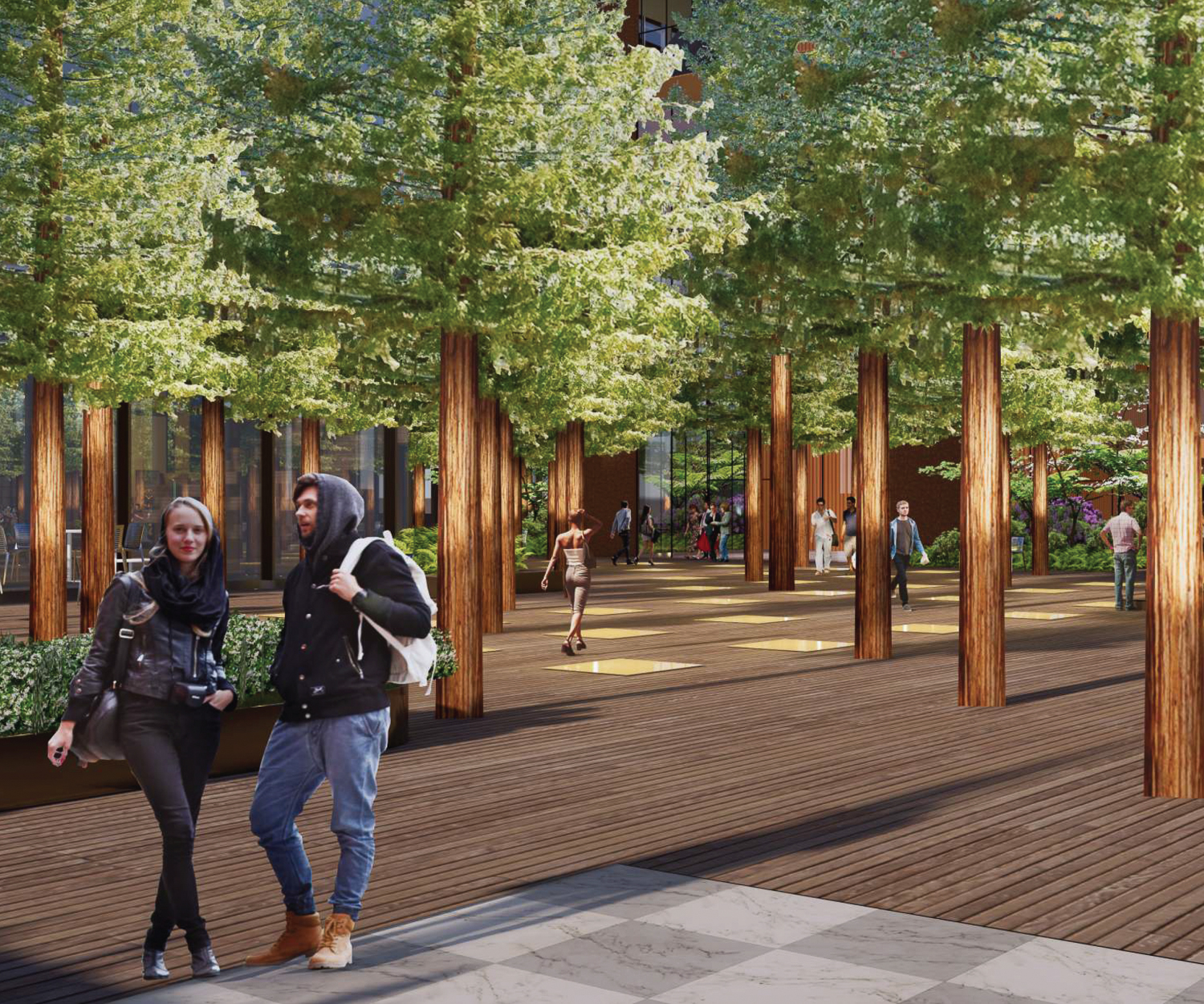
Atlas Block redwood Grove, illustration by PWP Landscape Architecture
Atlas Block Overview
While the plans filed by Hines respond to the city’s recommendations and requests, they will again be reviewed by the planning department for scrutiny.
At full build-out, Atlas Block is proposed to feature 2.85 million square feet with 808 new homes, 1.08 million square feet of office space on 200 Mission Street, and 618,000 square feet of updated office space inside the Historic Complex. Parking will be included for a total of 610 cars and 1,348 bicycles.
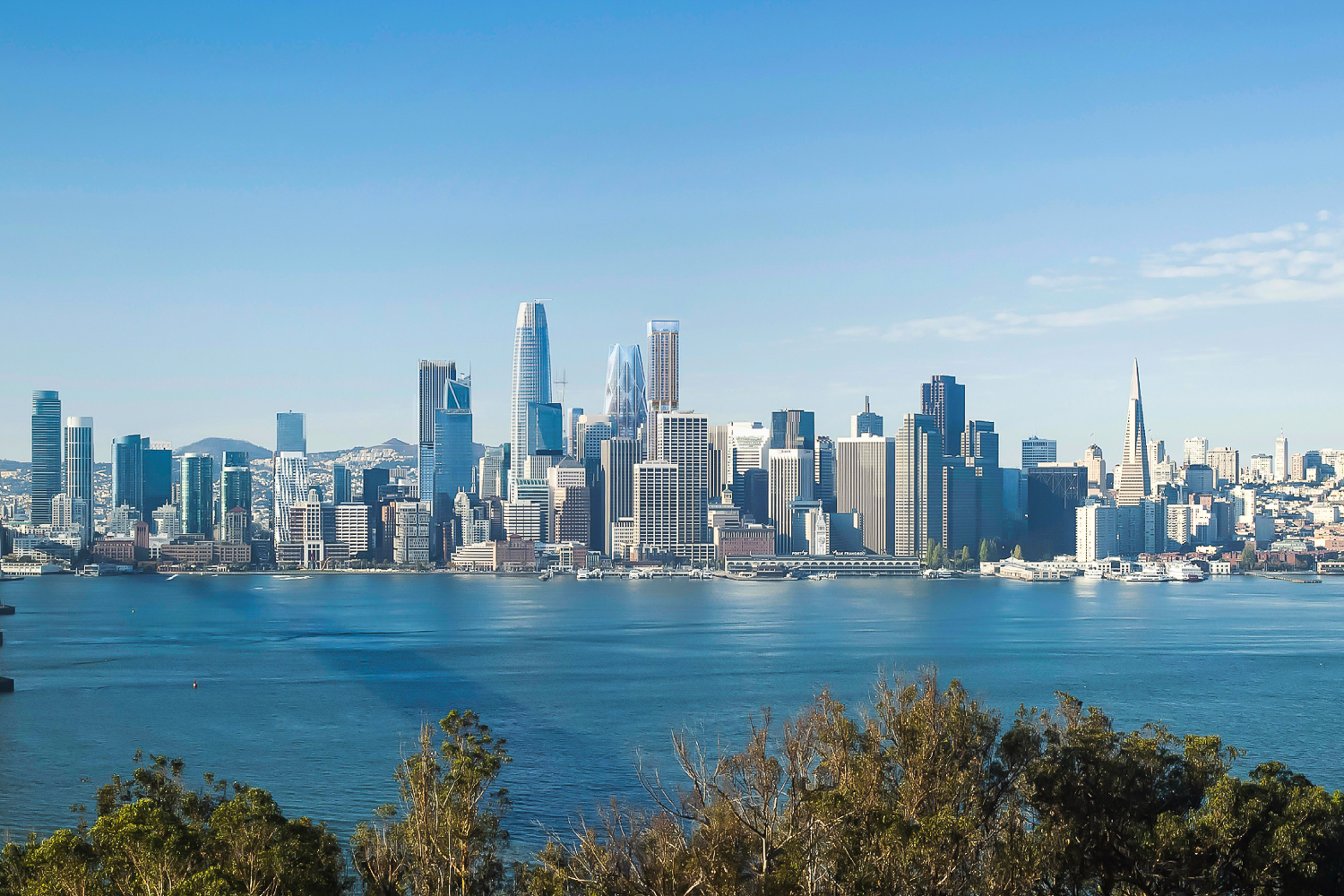
Cropped view of the new rendering for 50 Main Street from Yerba Buena Island, rendering by Foster + Partners courtesy Hines
Hines is responsible for the project as the sponsor. Foster + Partners is the design architect for 50 Main, with Pickard Chilton in charge of 200 Mission and the Historic Complex. PWP Landscape Architecture, a Berkeley-based firm, is responsible for designing the public open space and landscaping. Kendall Heaton Associates is acting as the architect of record, and Magnusson Klemencic Associates is the lead structural engineer.
Construction is expected to last four years, with the estimated development cost not yet established. If approval and funding can be achieved smoothly, Atlas could open as early as 2027.
Subscribe to YIMBY’s daily e-mail
Follow YIMBYgram for real-time photo updates
Like YIMBY on Facebook
Follow YIMBY’s Twitter for the latest in YIMBYnews

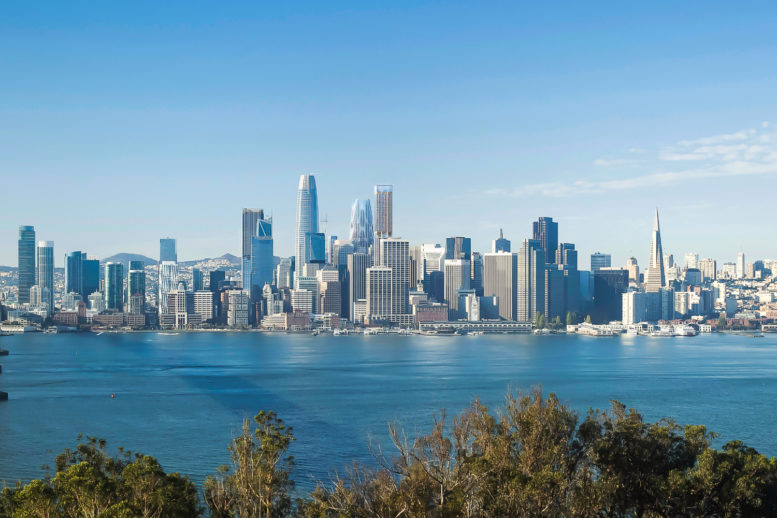
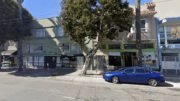



Disappointing… Just 8 feet shy of being a true supertall, and the city’s second.
It actually will still be a supertall skyscraper since the cut-off is 300 meters/984 feet.
really ugly and looks like it belongs in Miami… back to the drawing board please
Agreed!
I was looking out at the skyline the other day, there are 0 cranes in the sky. So sad. This project would be a boon. What type of world-class city has no major construction projects going on in it’s central business district?
A world class city coming out of a devastating world wide pandemic, jeez.
Why isn’t that the case for NY, Miami, LA, and even AUSTIN F’n TEXAS? Plenty of major construction projects ongoing all over. Just not in SF.
So much red tape. Planners talk about skyline, but on the ground they don’t control anything. No design code for ad signs that businesses put, everything looks like it’s not in harmony.
Pean Dreston, there are multiple tower cranes up in central SF right now, in Mission Bay, SOMA, and the Tenderloin. There are more tower cranes right next door in downtown Oakland too. Try looking harder.
There is one 15 story building coming up in SOMA. Hardly a major skyline changing building. Mission Rock is in a fully residential neighborhood in Mission Bay – not a central business district. None of these projects will change the skyline.
I personally dont care about the height being so close to Salesforce Tower, but it foes look better with the shorten height. I just hope with project gets built, its more than just 1 tower thats why im so intrigued by this project.
A beautiful building made even more so by the design modifications, particularly the bracing at the base and at the intervals on up. Materials will be first class, a 992 foot tall boutique tower. A spectacular, forward-looking addition to one of the world’s great skylines. Hines will make this happen. Looking forward to ground breaking. YIMBY!
Agreed, Mission Rock is my personal favorite, impressive neighborhood under construction there, Potrero Power Station as well
Last note was for cfb
I like it. I thought the taller version was fine, but that is just my opinion. People tend to like different things. There is a lot of new building going on, especially in Oakland. They have some in the process and a lot in the pipeline.
Great addition to the skyline! I agree that this is better than a design that is the same height as Salesforce: it should either be taller or shorter.
Meanwhile, Planning needs to get over its shallow notion that Salesforce should forever and always be the tallest building in SF, because it somehow symbolizes the importance of public transit…
1. It’s not a compelling or convincing symbol of such. The new bus station serves far fewer people than the Montgomery BART station and will never have trains in it. Meanwhile the adjacent tower is branded by a private company replete with clouds scrolling across its crown nightly.
2. Even if it was a convincing symbol of such, why should public transit be the crowning symbol of any city? Especially a city with such a crappy transit system??
San Francisco corruption and it’s weird mindset that the city should stay small and is the only thing that holds back large scale projects that improve the city in tourism and GDP.
In my opinion, SF does not have a skyline worthy of a city of its population. As of 2018, the MSA population of the nine-county Bay Area was 7,753,000; making it the fifth largest metropolitan area in the country, just behind the Dallas-Fort Worth-Arlington MSA. This fact, combined with the unique geography of the Bay Area which does not lend itself well to sprawl, leads this writer to conclude that supertalls should be common in the Bay Area, and especially in SF.
The planning department should be far less concerned about construction that brings revenue and much needed housing into the city, and far more concerned with SF being perhaps the dirtiest, most filthy and unsanitary city in the country. It also has a crime rate that is soaring, including violent crimes, that is pushing businesses and jobs out of its overpriced core.
SF has so much potential, but its city management lives in LA-LA Land, and doesn’t take any productive action against the rampant homelessness, flagrant use of disposal of IV drugs in the city’s streets and transportation, or the hundreds of daily car smash-and-grabs that have lead to city residents having to leave their car doors and windows open while parked, simply so that thieves won’t break the windows when they rob them. In fact, when it comes to the staggering amount of violent crimes; the SF Police are not allowed to use less-leathal tasers against violent offenders, yet are swiftly brought to judgement and blame when they are forced to use guns. Add to that a tradition of an anti-police (and recently ousted DA) who punished police officers for doing their jobs and pardoned criminals it is clear, at least to me, that SF is heading for disaster.
There is no other city in the country where I absolutely under any circumstance would not drive my car. Nor any other city I have encountered where once I step on to public transit, I literally have to step over multiple homeless drug addicts (sometimes using IV drugs in front of me) to get to a cramped space and hope that I don’t get mugged or worse. I certainly won’t ever sit down on any public transit there out of the fear of sitting on a used hypodermic needle. Needles that not only can be found on public transit, but litter the city streets as well. While walking on the streets and having to continually tip-toe around homeless drug addicts shouting obscenities at me (or walking up to me and putting their hand in my mouth – YES, SERIOUSLY THIS HAPPENED TO ME IN SF – thankfully at the time there were still Walgreens in the City and I quickly gargled with purell), I start to wonder why I even decided to come here in the first place.
Back to my point; the planning department should be less concerned about the minor nuances of city code, and their own subjective opinion, as they apply to development that the city desperately needs; and more concerned about the factors that are rapidly pushing businesses, residents, and visitors out of the city. Wake-up SF management! It’s great that you have such utopian ideals about how you want your city to be about inclusivity and making sure everyone is cared for, and environmental good, but what are you going to do when you are left with no funds to implement your ideals because everything that generates revenue for the city has moved out and you’re left with nothing but masses of homeless drug addicts utilizing public resources, no possible job prospects because all businesses have moved out, no residents in those stringently to-code buildings because there is nowhere for them to work and they don’t want to wade through the trash and filth that now is SF, and only criminals who become more desperate and more violent as a result?
The reality is; the city is dangerous, filthy, and overpriced because of SF city management. Businesses, jobs, residents, and even visitors are fleeing the cesspool that is SF and city management is to blame. A skyline worthy of San Francisco, development worthy of its population and needs would be such positive influence for a declining metropol; I miss my city, but sadly, I will not ever go back.
I think the modifications are excellent. Originally I was worried about the impact on the skyline, and I also felt the buildings proportions were too thin. However, with the new height reductions and updated renderings, I can confidently say that this will be an excellent addition to the San Francisco skyline!