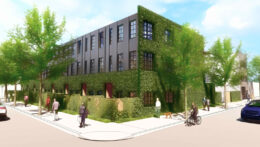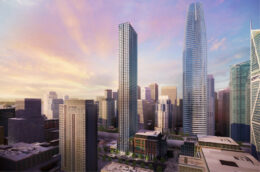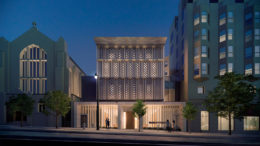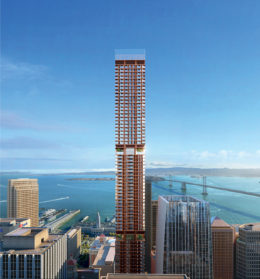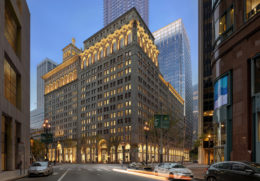Mixed-Use Plans Proposed For 2200 Fifth Street, West Berkeley
Permits have been filed for a mixed-use development at 2200 Fifth Street in West Berkeley, Alameda County. The application will reshape a surface parking lot with eight townhome-style units and two commercial office units facing Allston Way. Broadway Design Build is the project applicant.

