If you already have opinions about the design for 50 Main Street in San Francisco, prepare to reconsider. New renderings have been published for the Foster + Partners-designed project, giving us our best look yet at the tallest proposal for the city since the Salesforce Tower. Along with the supertall, detailed illustrations provide a new perspective for The City Grove, formerly the Atlas, a massive investment for the downtown neighborhood by Hines.
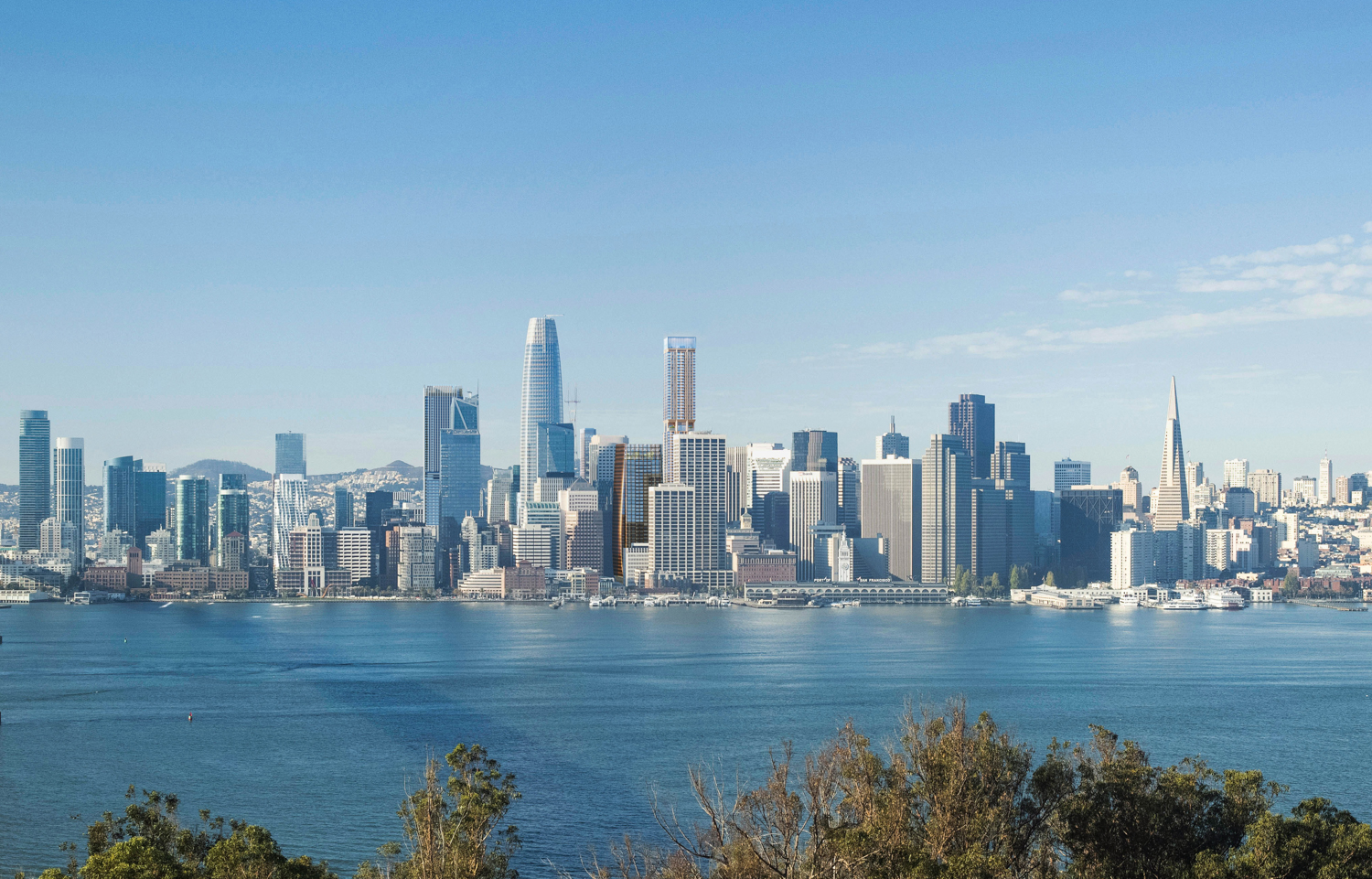
50 Main Street and the City Grove campus in the San Francisco skyline, design by Foster + Partners
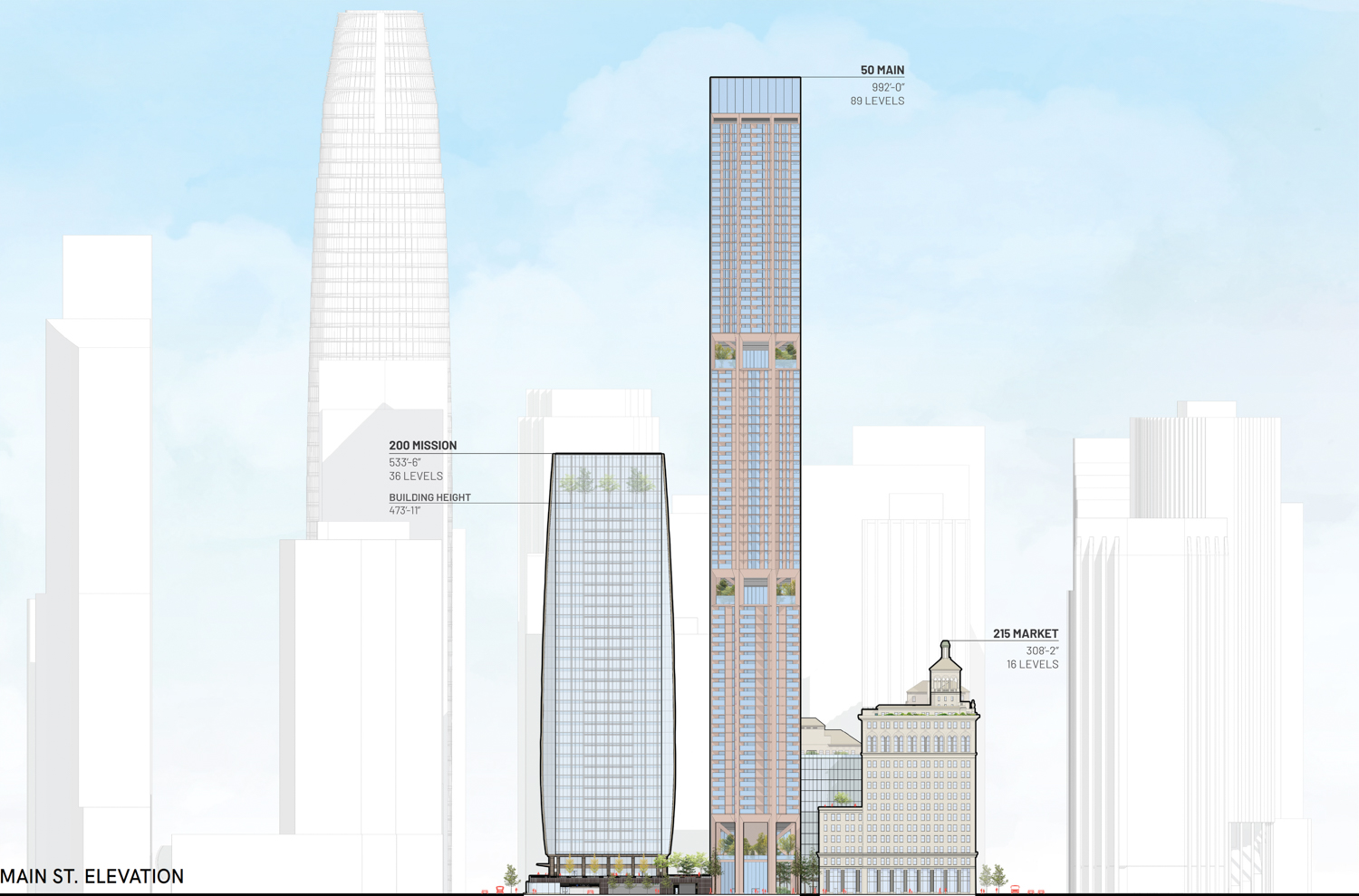
The City Grove vertical elevations showcasing 200 Mission Street, 50 Main Street, and the Historic Complex
The City Grove masterplan splits the 3.5-acre SoMa campus into four key components. This includes the alterations on 77 Beale Street, to be readdressed as 200 Mission Street, renovations of The Historic Market Complex, creating a 1.25-acre public park, and the 89-story supertall tower at 50 Main Street.
The overall plan spans 2.85 million square feet of floor area with nearly a million square feet for housing, 1.57 million square feet of renovated office space, just under 50,000 square feet of new office space, 37,400 square feet for retail, and 199,800 square feet for below-grade garages. Parking will be included for 1,332 bicycles and 616 cars.
The new details and renderings about City Grove, which come from a Planning Commission informational package, are substantial enough that we are splitting our coverage between two articles. This article is on 50 Main Street and the public open space, and our secondary story shares the new renderings and details about 200 Mission Street and the Historic Market Complex.
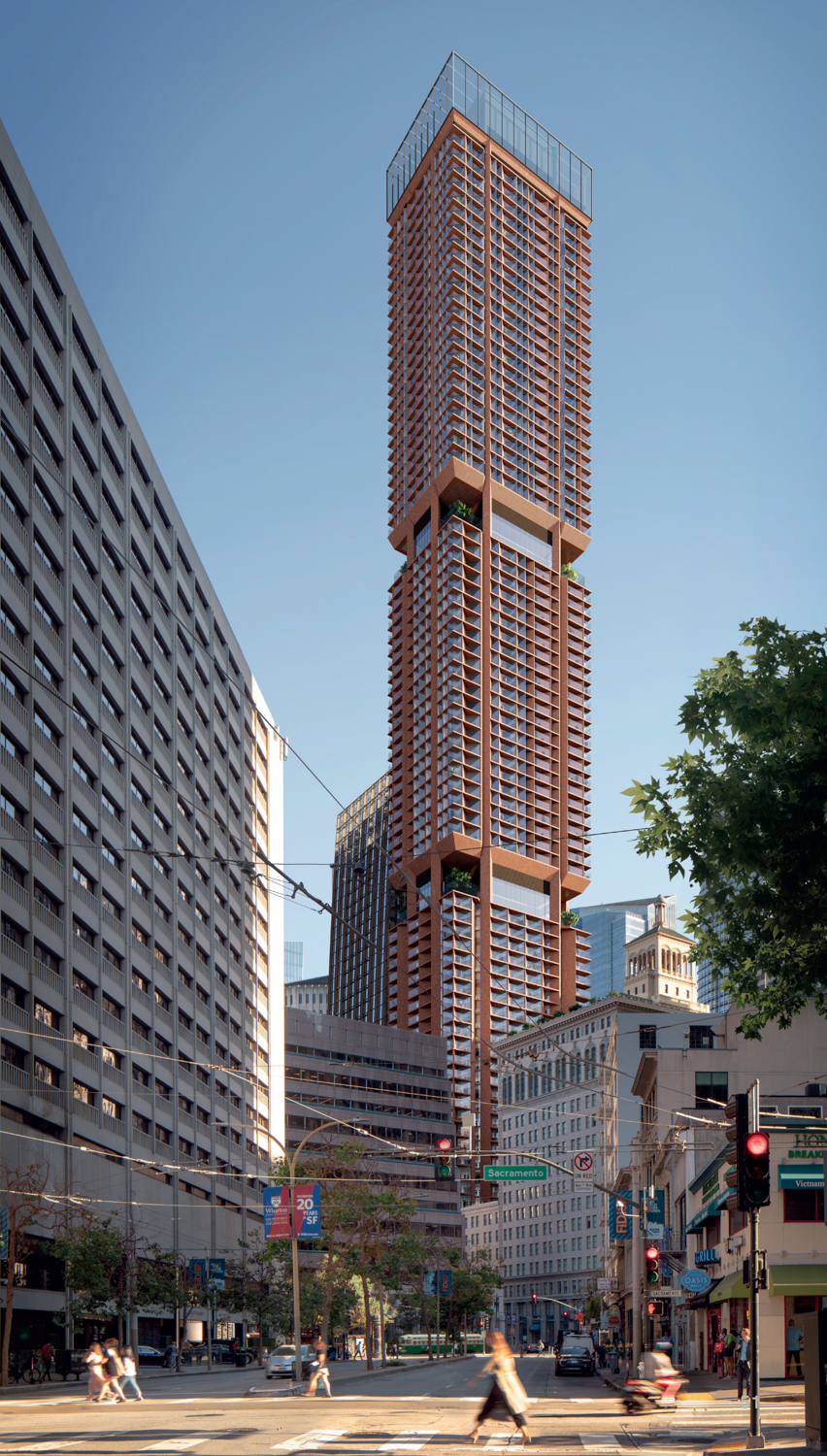
50 Main Street seen from Drumm Street and Sacramento Street, design by Foster + Partners
The 992-foot tall supertall will yield 1.29 million square feet with 996,600 square feet for housing and 160,000 square feet for the three-story subterranean 404-car garage. The project will create 808 new rental apartments, of which 118 will be offered as affordable housing. Unit sizes will vary, with 225 studios, 379 one-bedrooms, 200 two-bedrooms, and four three-bedroom units on the top floor.
The new supertall will be 2.6 times taller than the world’s tallest tree, a coastal redwood in California named the Hyperion. With a rooftop height of 992 feet or 302 meters, the building is classified as a supertall building, which must be between 300 meters and 600 meters, or 984 feet to 1,969 feet.
If built now, the project would be the second tallest in the Bay Area, the fourth tallest in California, and the 32nd tallest in the country, tied with the Wells Fargo Plaza in Houston, Texas.
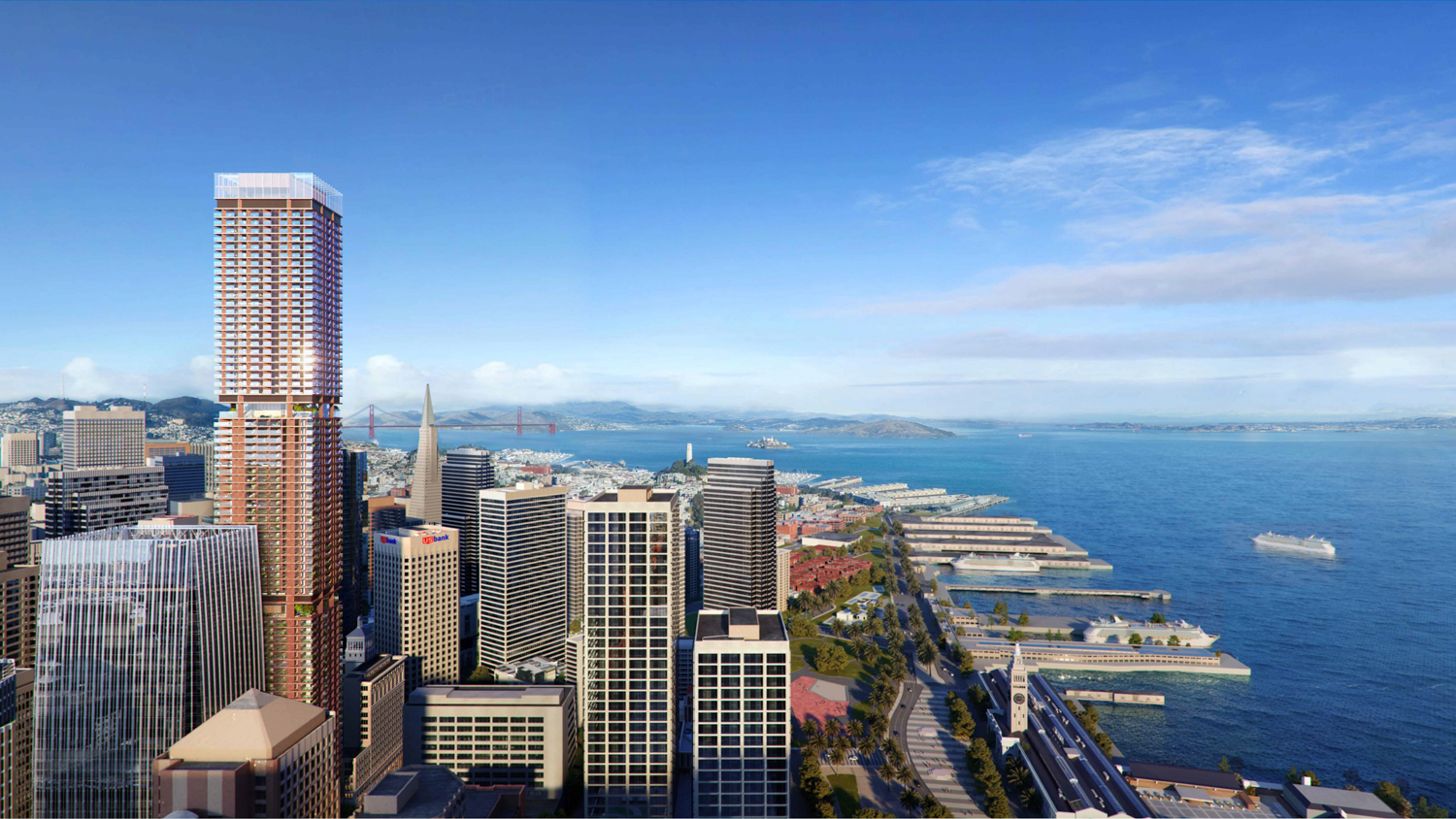
50 Main Street aerial perspective from over Embarcadero, design by Foster + Partners
50 Main Street will be built on a newly-zoned 0.74-acre parcel, connecting the existing Main Street square-shaped building with a panhandle through what will become an open-air courtyard surrounded by the historic complex. Demolition will be required for the existing four-level garage.
Foster + Partners, a London-based international firm with offices in San Francisco, is the design architect for 50 Main Street. Kendall/Heaton Associates is the architect of record. The new illustrations provide a better glimpse of the exterior cladding, with the firm says is influenced by the natural earth tones of the surrounding landscape.
The new height was influenced by city planning comments to contribute to the tapered skyline, with the Salesforce Tower as an unambiguous pinnacle. The planning documents explain that “the crown of the tower is a beacon that will be a new jewel, complimenting the skyline of San Francisco with its understated elegance.”
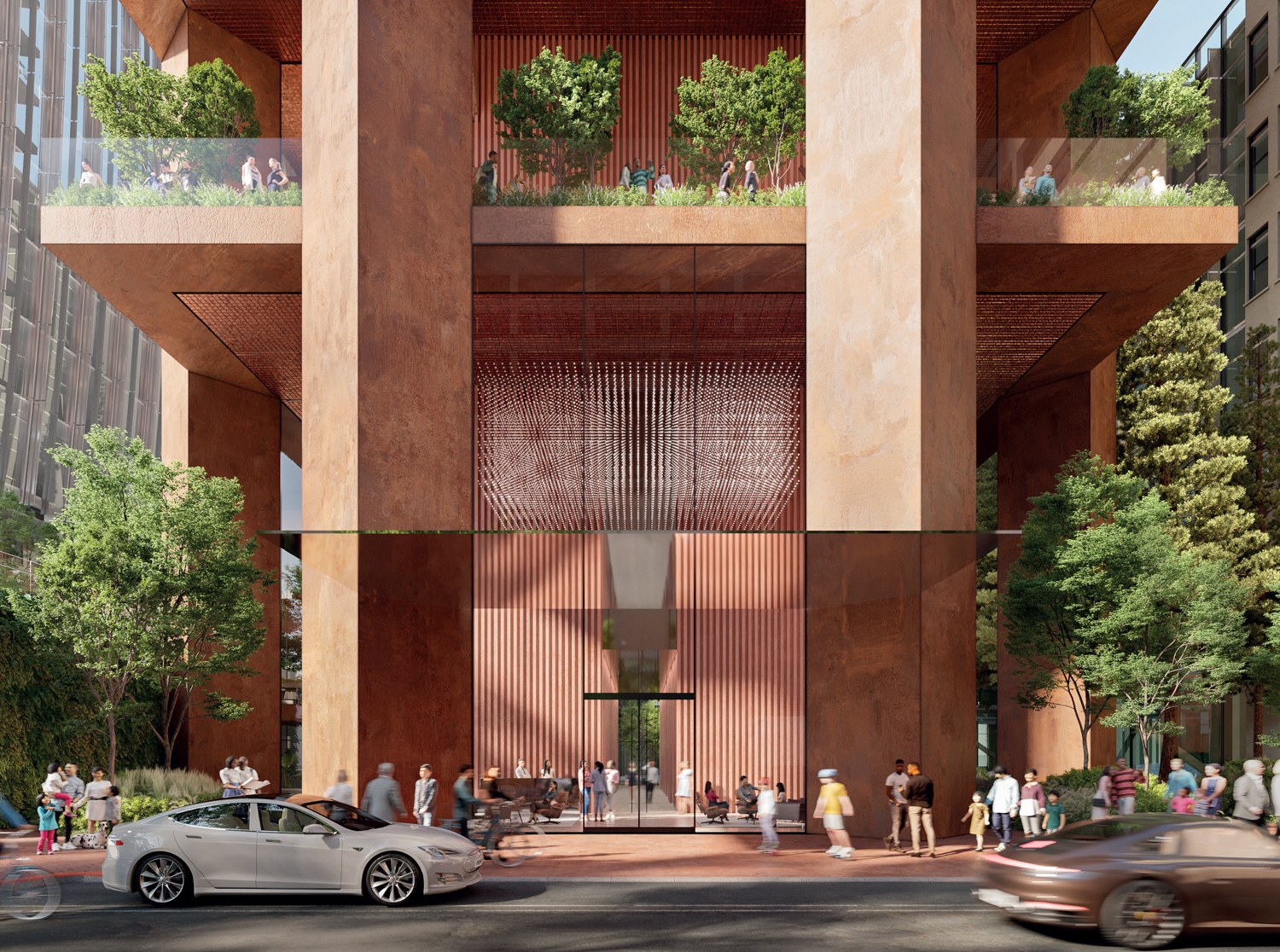
50 Main Street entry view, design by Foster + Partners
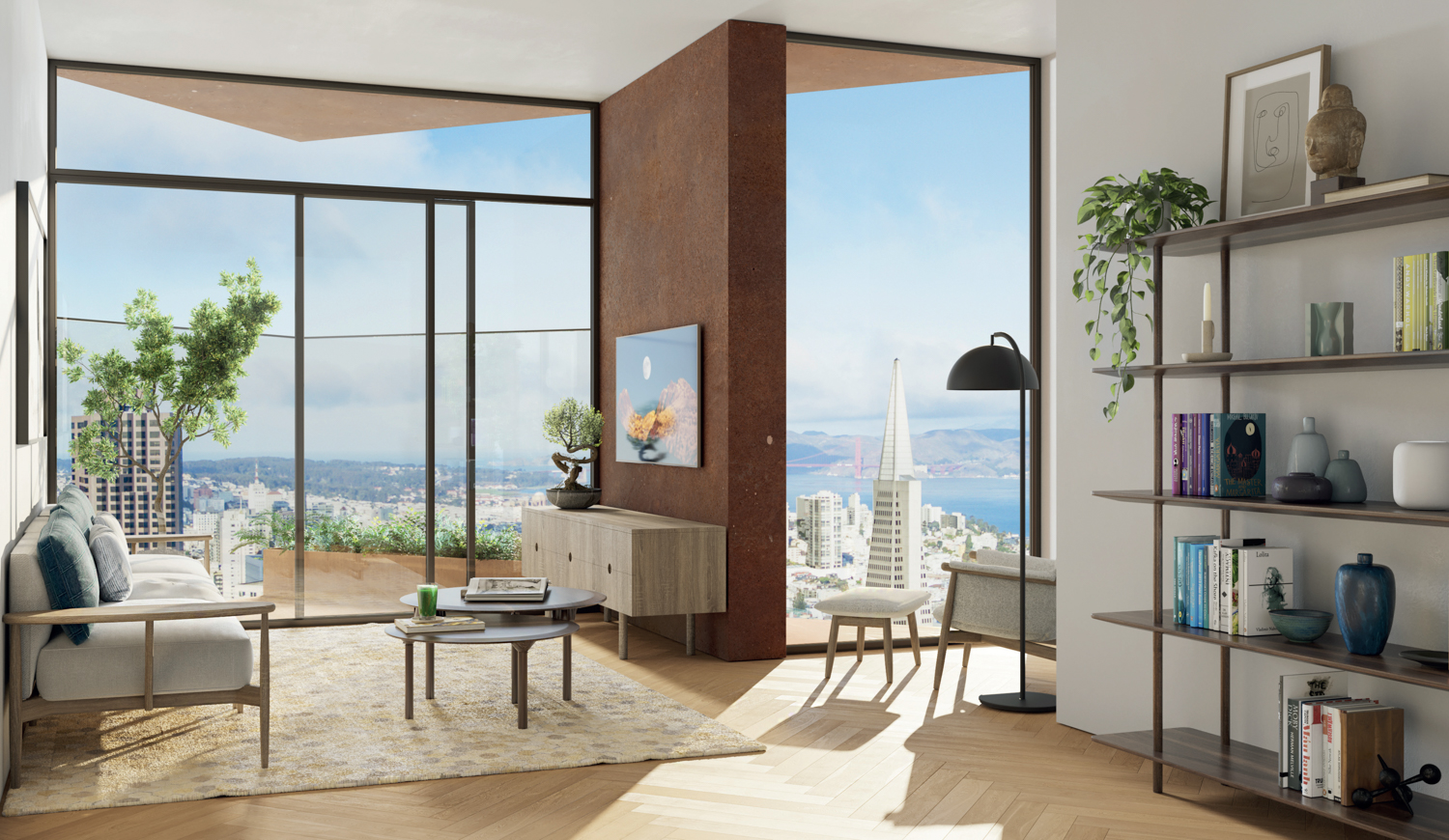
50 Main Street interior view, design by Foster + Partners
The planning document goes on the share that “the building is defined by three distinct components…The spaces between these…express the tower’s seismic cross-braces, celebrated features that provide uncompromising structural stability and a reduction in overall building mass.” The structural expression is crucial as a reassurance for the city with frequent earthquakes and already has one tower’s foundation in crisis. The exterior design allows select units on each floor to have private terraces with room for plants and seating.
The apartment interior will be influenced by the structure’s distinct facade, with the architect writing that “the living spaces of all units are angled to optimize privacy both for the residents and for the adjacent office buildings. These angles create a richly articulated facade that is tailored not only for privacy, but providing solar shading combined with ample daylight access.”
One of the unique design features for 50 Main Street is along the base. The tower will include one superstructure connected to the lobby and eight 100-foot tall columns connecting from the street. The northeast quarter of the parcel will feature a protected landscaped space, improving the pedestrian pathway connecting Main Street with the City Grove.
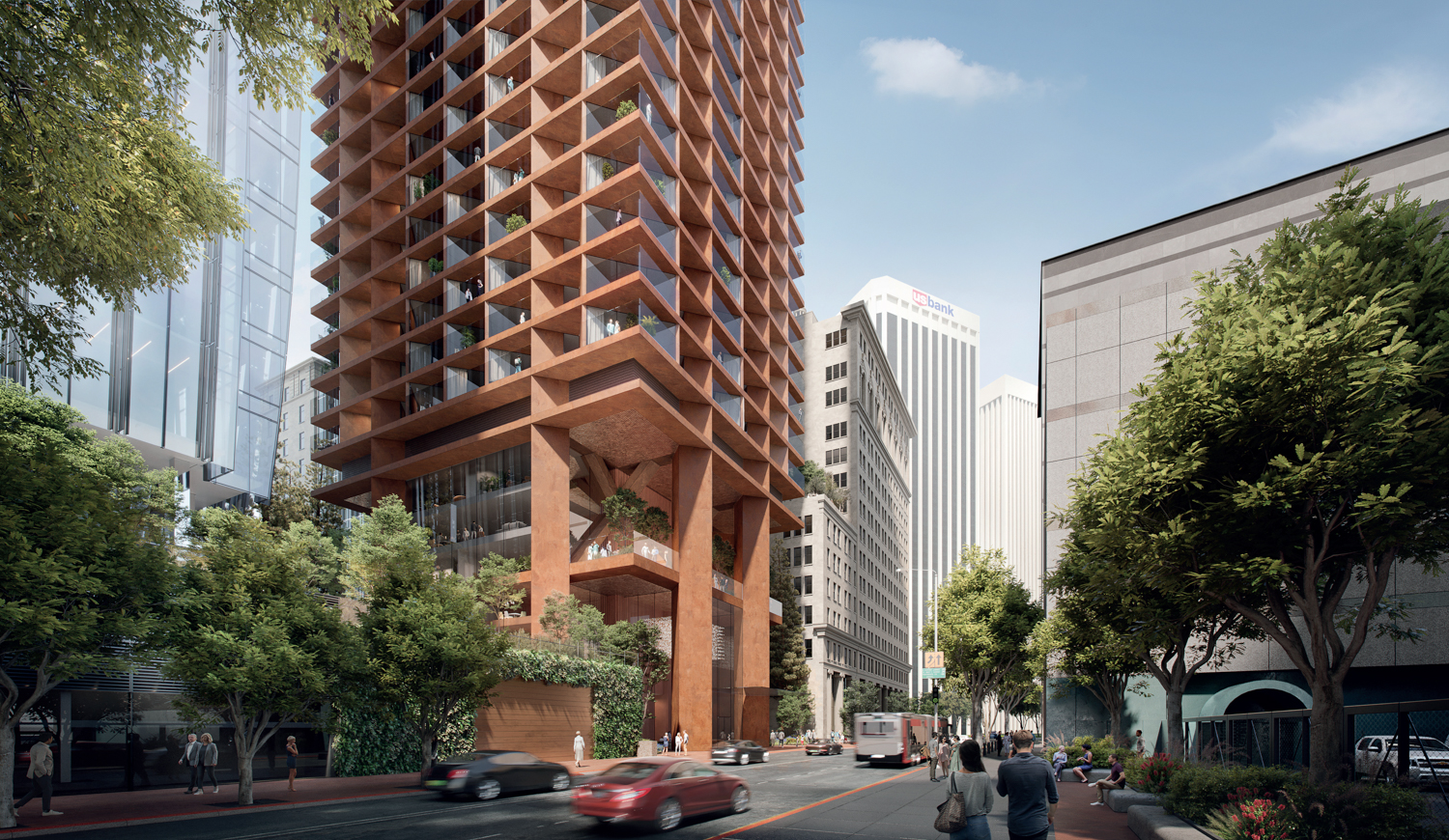
50 Main Street view from along Main Street, design by Foster + Partners
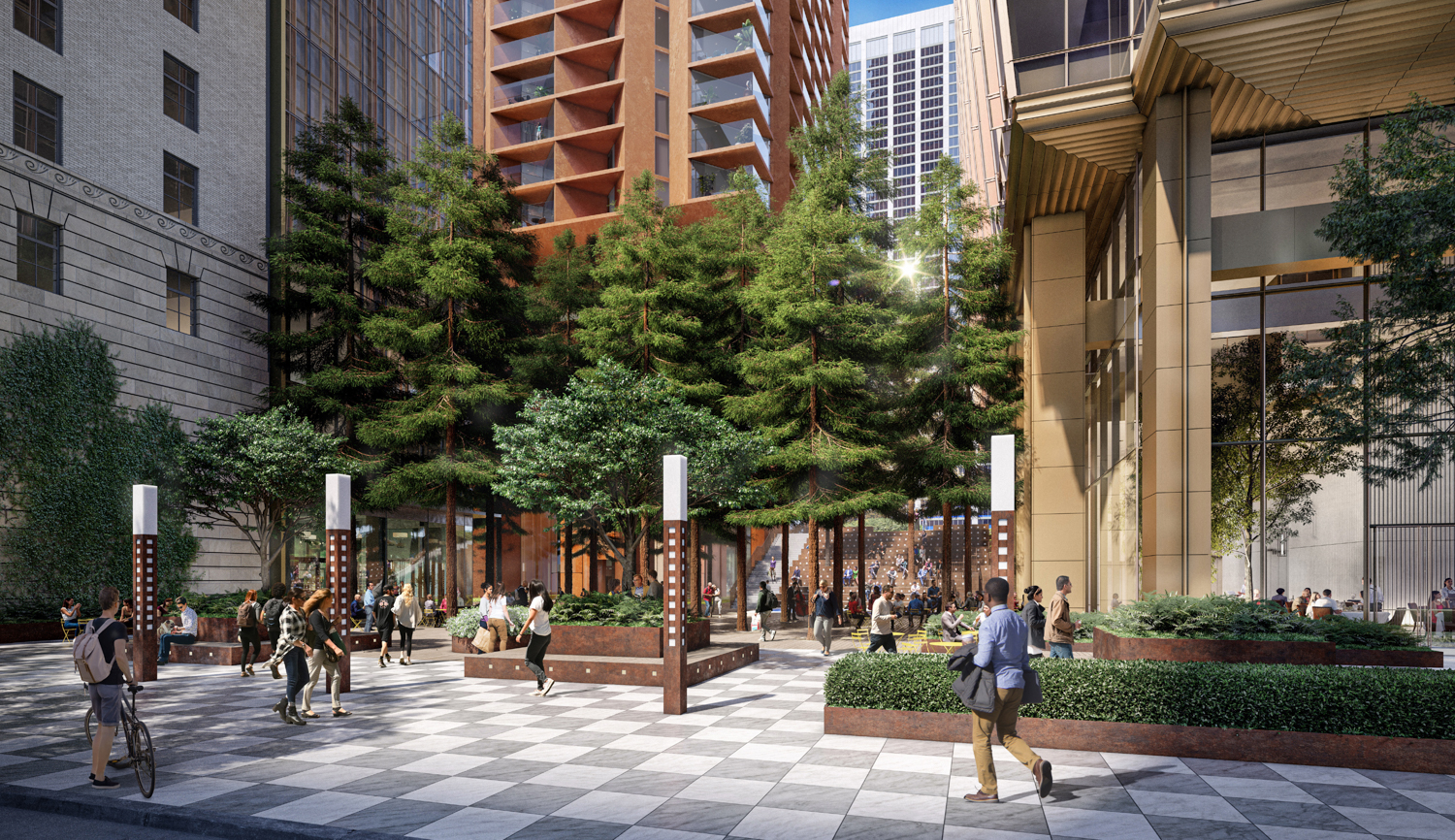
The City Grove pedestrian entrance from Beale Street, design by PWP Landscape Architecture
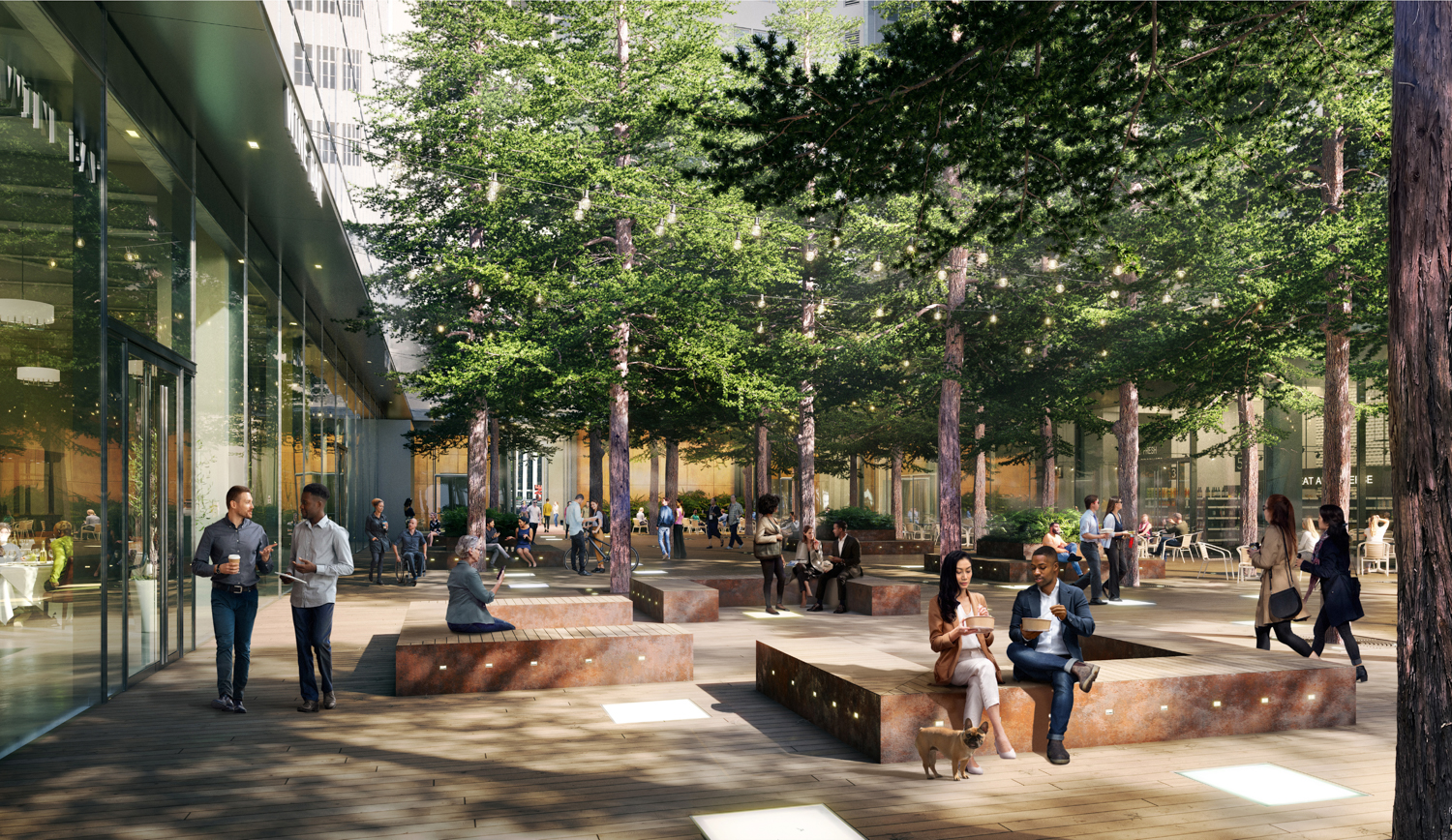
The City Grove ground-level retail space, design by PWP Landscape Architecture
The public open space is the design of Berkeley-based PWP Landscape Architecture. The firm writes that the “landscape concept for The City Grove was inspired by the native redwood forests of Northern California,” with public passages acting as portals into an unexpected piece of nature, sheltered from wind and noises by The Historic Market Complex and its ground-level commercial retail.
Moving southeast from the Grove, 200 Mission Street will be surrounded by its own public open space, including a digital stage and park theater seating next to stairs that lead up to the Overlook Garden. The overlook garden will wrap around 200 Mission to the corner of Mission and Main Street above the Bike Hub parking facility. The office tower will include a Wintergarden restaurant with access to a bistro restaurant along Beale Street.
The gardens will be supported by the collection and reuse of on-site wastewater. The terraces will also slow and absorb stormwater, providing habitats in the downtown setting.
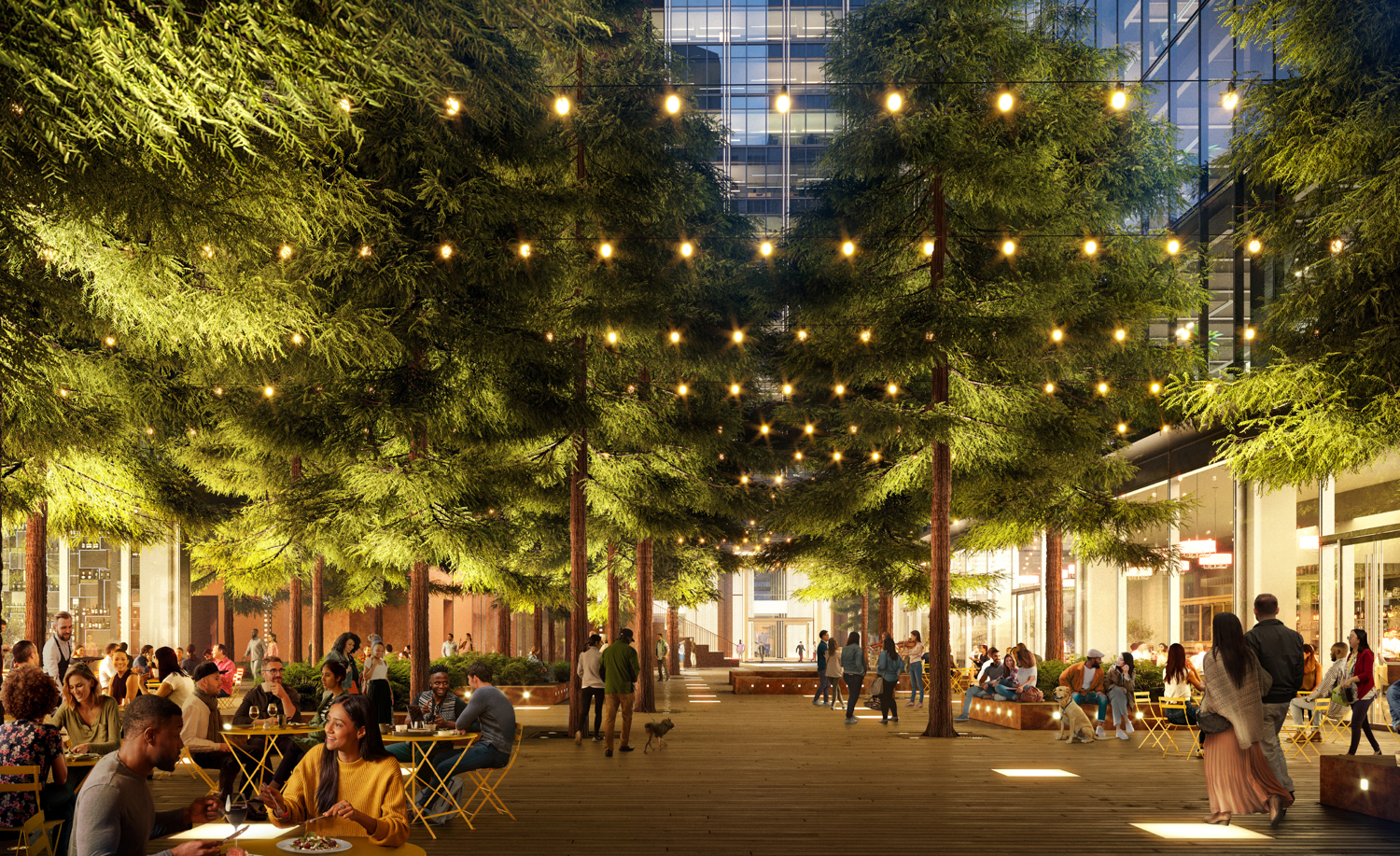
The City Grove urban forest looking towards 200 Mission, design by PWP Landscape Architecture
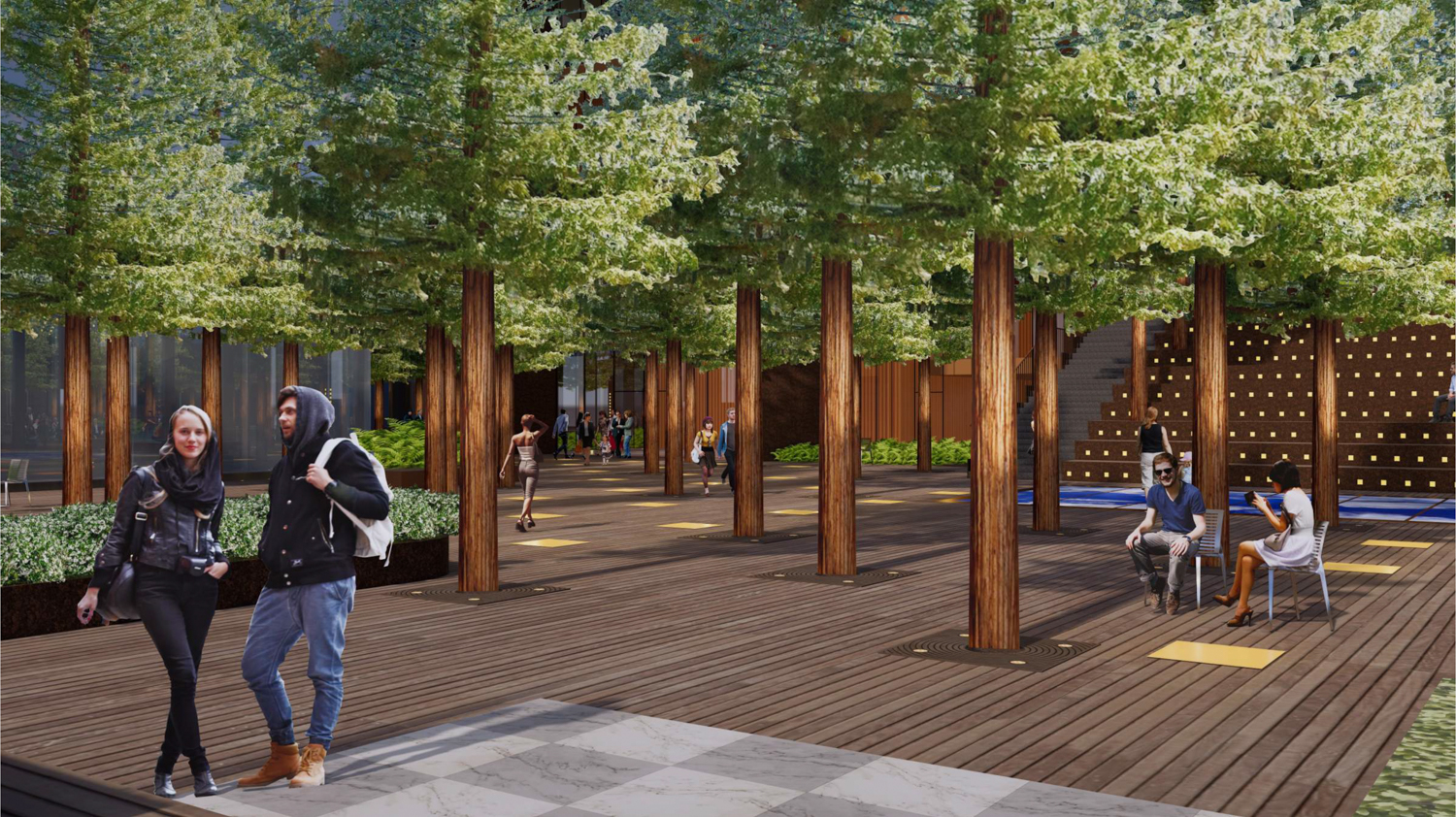
The City Grove urban forest concept, design by PWP Landscape Architecture
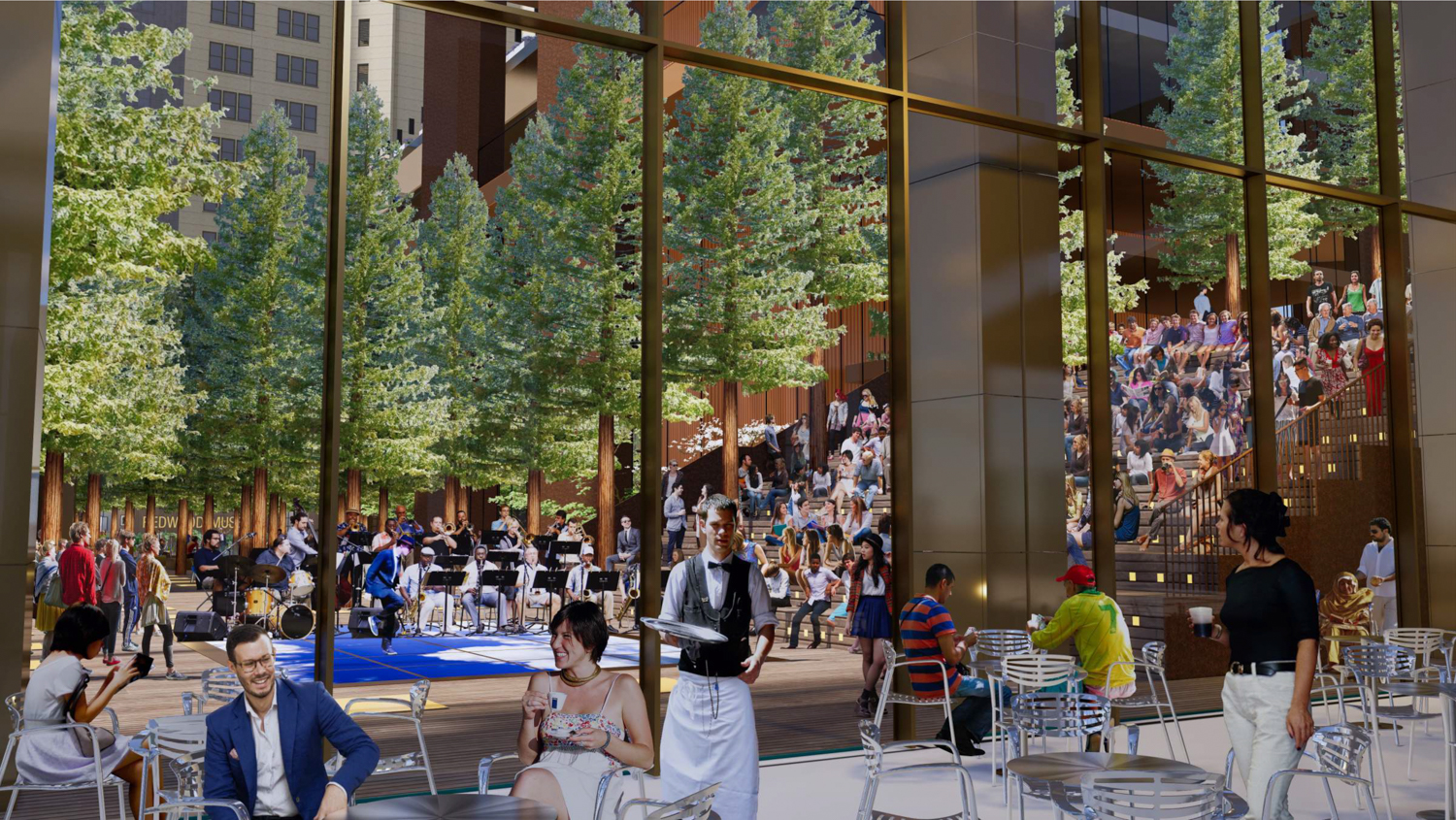
The City Grove seen from the 200 Mission Street lobby and restaurant, design by PWP Landscape Architecture
Kendall/Heaton Associates is the architect of record. Magnusson Klemencic Associates is responsible for civil and structural engineering, Meyers+ is consulting on MEP engineering, and Persohn/Hahn Associates will be the vertical transportation consultant.
The project has been supported by the Housing Action Coalition, a San Francisco-based non-profit organization that supports the construction of housing. The organization has said of the City Grove, “The Housing Action Coalition is proud to support this ambitious project and excited about Hines’ continued investment in San Francisco. Revitalizing SF’s financial district is a critical priority and adding more housing is key to creating a vibrant community. By creating 800 new homes at 50 Main Street, Hines is setting a standard we hope other home builders will follow.”
In another correspondence, YIMBY is able to share some behind-the-scenes information about the project application. The following comes from an email interview with YIMBY and a Hines spokesperson. YIMBY in Bold.
What has been some of the community feedback on this proposal?
We have met with a couple of community groups, and the feedback was very positive. The community is eager for more housing, which is so needed in San Francisco at the moment, and we’re happy to be able to provide additional housing in the city.
How is the process of working with the SF Planning Department going?
It has been very collaborative and positive. They are supportive of our program, and we’re experiencing some great progress.
Will Hines reconsider which projects within the City Grove campus to start first, given the market conditions of SF’s Financial District? i.e., could the residential tower be built first if the market remains on its current path?
Due to construction logistics, we haven’t considered prioritizing the apartment building.
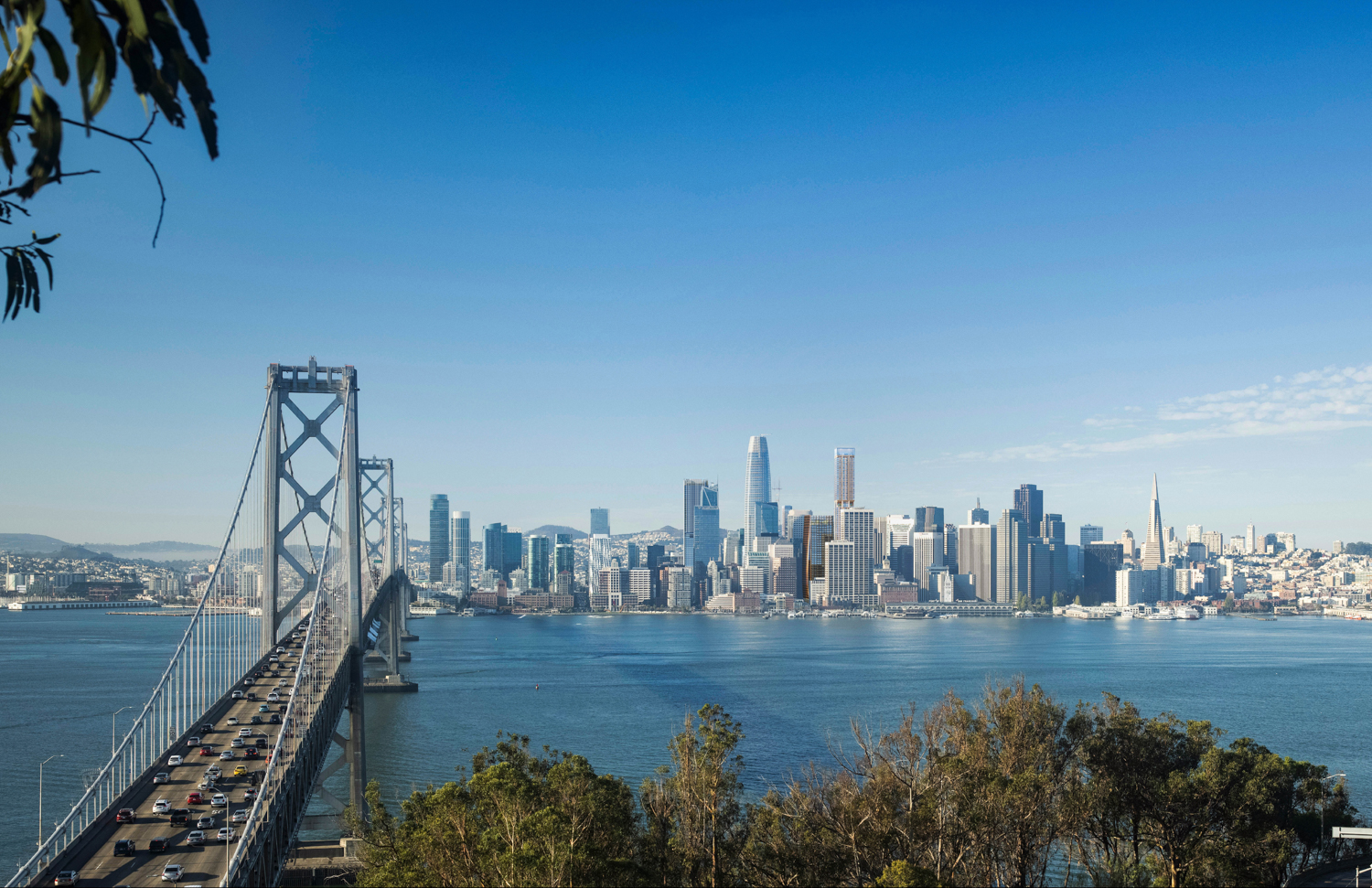
The City Grove aerial view, rendering via Hines
Conclusion
The new planning documents come less than a month after New Building and Demolition permits were filed for 50 Main Street. The new building permit, a ministerial step, estimates construction at around $180 million. This preliminary figure is not inclusive of all development costs, as it will likely cost almost one billion dollars to complete. Next, the project will be submitted for review by the San Francisco Planning Commission for an informational review in the public meeting next Thursday, October 6th.
We are writing this story on Thursday, September 29th. City staff inform us that the meeting agenda will be published by the city this afternoon, Friday, September 30th.
Subscribe to YIMBY’s daily e-mail
Follow YIMBYgram for real-time photo updates
Like YIMBY on Facebook
Follow YIMBY’s Twitter for the latest in YIMBYnews

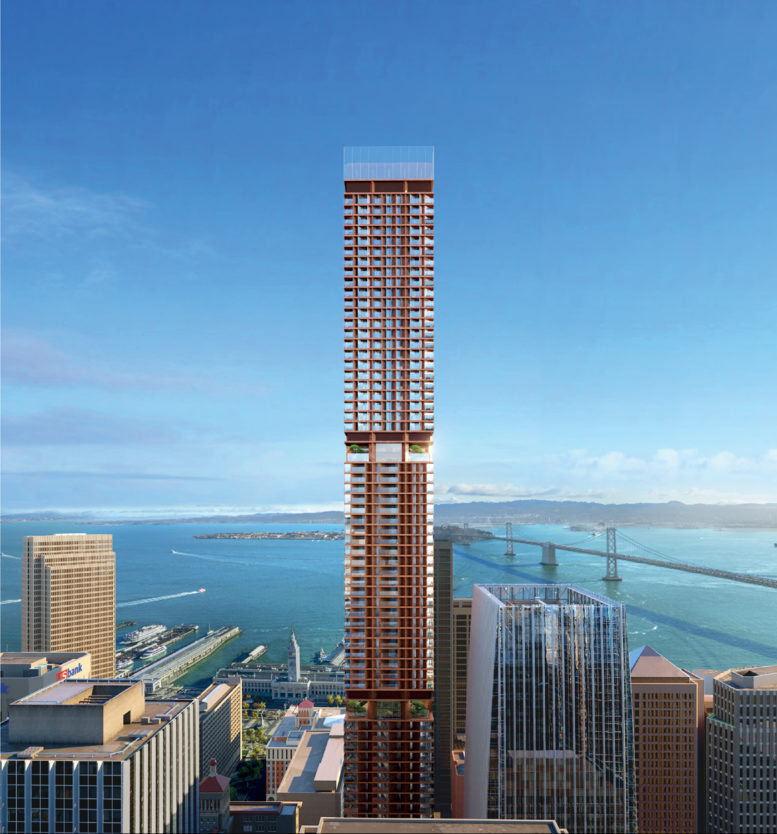




AHUM, IS FOSTER DEAD YET?
My favorite part is the four 3-bedroom apartments. 😉
David complaining about too much parking in 5….4…3..2. seonds.
Hey I’ll complain about it too! 616 cars is so much for somewhere immediately next to BART.
Not gonna lie… I chuckled at your comment
I guess everyone knows David. Maybe he will change his message and start saying some positive things. I personally don’t have anything against parking and although I use public transportation most of the time, I want a car too. I like to do things impromptu. It is hard to jump in your car and go to the beach at 9 pm because it will be a fun thing to do on a random night if you don’t have a car. To decide at the last minute to go skiing, or drive up the coast. Hey, let’s go see our friends who live in Pleasanton and see a movie or go out to dinner in Walnut Creek. David may not want a car but that isn’t everyone.
Agree with Joe’s comment. I walk and take public transit a lot in the City, but there’s life outside of the City too.
We need to change the deeply-ingrained culture of designing urban landscapes around vehicle owners rather than the best and most equitable options for the majority of people who live and work in those areas. There are plenty of suburbs to accommodate people who would prefer to live a larger percentage of their lives within cars. Cities are dense and require decisions to be made with density in mind, not addressing the multitude of personal freedoms that individuals opt to exercise.
Very interested in what they are doing in terms of the foundation, now that the building is so much taller, and some reassurance about constructions standards in general. We don’t need to go through another Millennium criss…. or another 333 Tehama. Is there information about this?
I’m all for mixed-use towers that blend office/residential/public space. More density = more use of public transit. Seems like a lot of parking for a historical transit-friendly area.
Agreed!
Reminds me a bit of the Forest City proposal for the Transbay Tower.
I don’t exactly see similarities beyond red tones and branding with 50 Main and Forest City. It reminds me a lot of 555 California! I’d be surprised if that wasn’t the inspiration for Foster + Partners.
992′ is not super-tall
The definition of a supertall tower is 300 meters, i.e., 984 feet. This tower is 302 meters tall.
What kind of insulation do you think that this type of construction will use? Insulation is one of the keys to saving on energy cost in my opinion; not cavity but CI to deal with thermal bridging.
The renderings do not depict a building that looks like it will have the structural strength to withstand even a 6.0 quake. The whipsaw of the top section in particular would drop residents to their knees at best in a 7.0. And it’s all floating on bay mud with subterranean parking? Hopefully there’ll be several good people going over the structural calcs. It has the potential of being a lawyers’ full employment act. Just sayin’
As I’ve mentioned before, the overall aesthetics of this tower are terrible. A tower that stands out like this on the SF skyline needs to be more striking and prominent than 3 Golden Gateway Towers piled on top of each other.
How are the builders providing only 12% affordable housing? or are they offsetting the requirement?
I also don’t get why downtown needs another 1.5 million ft2 of office space…
You can tell this building is being built and San Francisco or any other major city in the US everything is just Square from New York Atlanta Miami la San Francisco Seattle that go to Europe and look at their Sky lines London Paris Amsterdam to you guys need to get Architects from these country to make unique buildings that will stand out in the skyline though Billings that look like child play blocks
the funny thing is the ppl being this are a famous British architecture firm. Also Paris has a mediocre skyline idk what ur talking about lmao most of their buildings are too low to even create one and the ones that are tall are even more modern and basic than SF’s.
When I went to Paris a couple of years ago their newer building are ugly. They have all the old buildings which are great. My thought was they went from some of the most beautiful buildings to some of the most hideous ones.
No one can afford it. Condos are not selling, office space not renting…..sooo what’s the point???
ugly, ugly, UGLY!!!!!!!!!!!
IMO it looks like Lord Norman Foster is still looking for a SF trophy building since his Oceanwide Center and Waldorf Hotel/Residences at 1st & Mission has painfully faded into the past… Thanks to OW’s inability to fund or sell that development.
Insipid building.
Beautiful design
SFYimby – is there an update on this project?
Nothing to speak of at this moment but I’ve been keeping an especially close eye recently.
It looks nice and complements the Golden Gate Bridge. Nothing outrageous as the SF skyline is fairly conservative.
Will this qualify for new state law AB2011 for fast approval?
Not a fan of narrow highrise in a boxed format. San Francisco has enough buildings from the 60’s and 70’s that are boxy. It would be great if the architects could challenge themselves to be a bit more eccentric in the exterior facade so that it is appealing and enhance the San Francisco skyline. In my opinion, 181 Fremont is a prime example of getting away from the boxy highrise format and love that building. The new 4 Seasons Regency tower on Mission and third addressed the narrow rectangular tower by giving the external facade a wavy vertical design that give the tower movement.