Construction is progressing forward for the El Paseo de Saratoga urban village project in San Jose. Demolition crews have cleared much of the former commercial stores that will soon be replaced by over seven hundred homes and a residential care facility. Sand Hill Property Company is leading the project, working in partnership with Holland Partners and Sunrise Senior Living.
Demolition crews are clearing surface parking and the big box stores on the western third of the El Paseo de Saratoga shopping center, around 1312 El Paseo de Saratoga. The low-slung office building at 1777 Saratoga Avenue is expected to be demolished as part of the master plan. San Jose approved the amended plans for El Paseo de Saratoga in December last year, cutting 325 units and significantly reducing the affordable housing capacity from the previously approved entitlements.
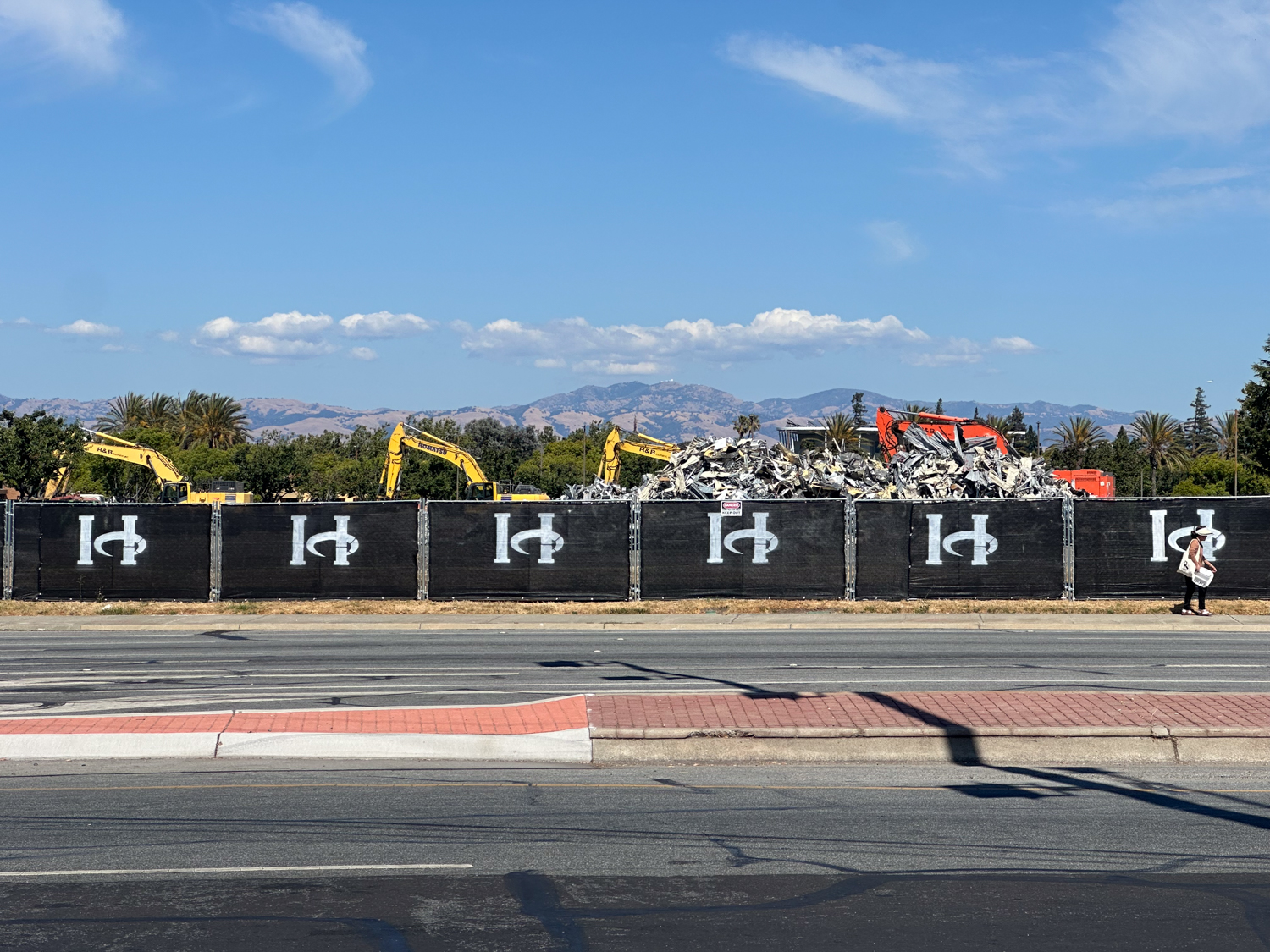
El Paseo de Saratoga demolition progress with Mount Hamilton looming in the background, image by author
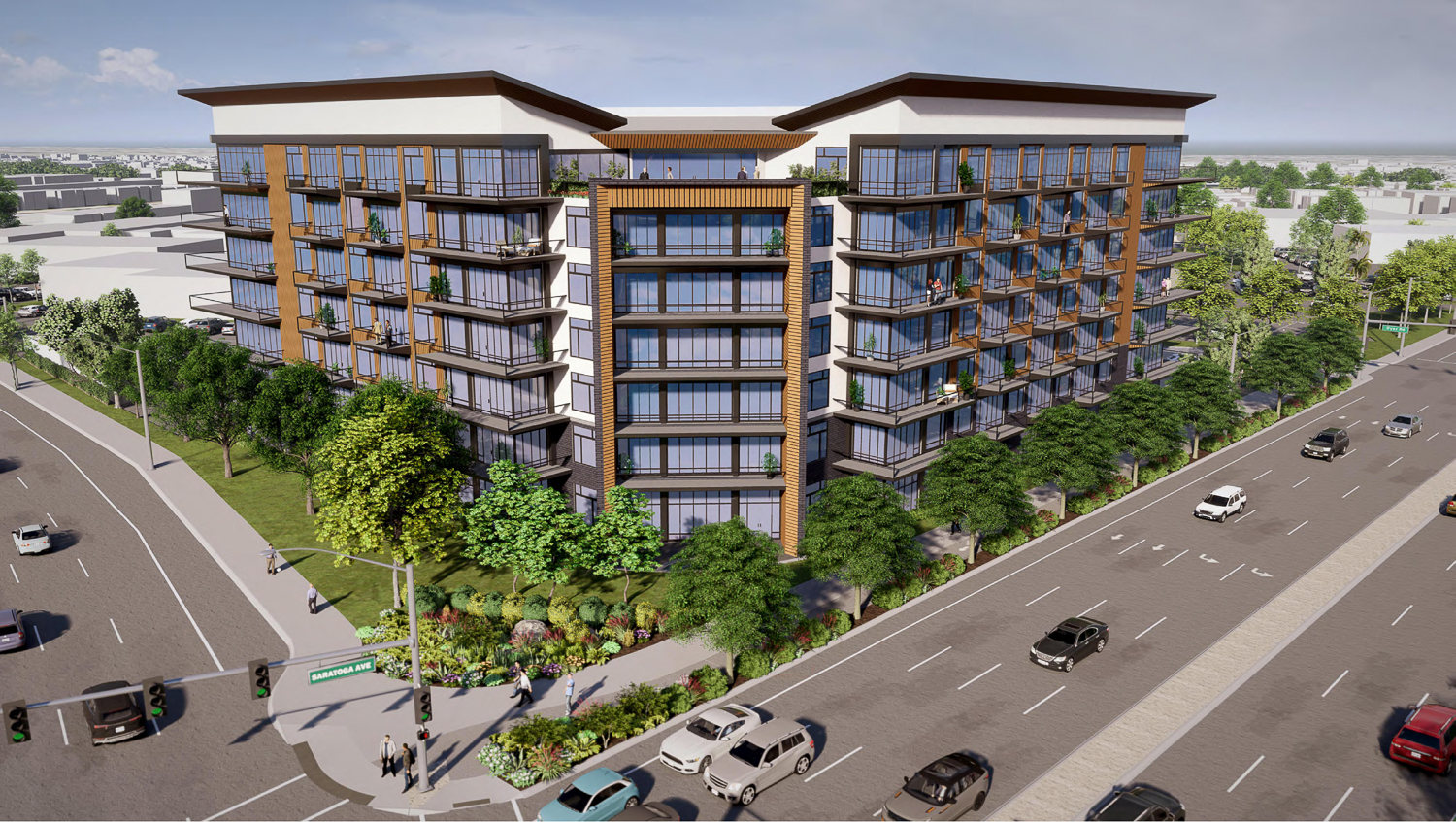
El Paseo senior assisted living facility, rendering by Lantz Boggio Architects
Full build-out of the Urban Village will create 772 apartments, a 263-bed senior care facility, and a grocery store. The site will now include just 39 units of affordable housing, a significant decrease from previous iterations. In response to this, the South Bay activist group Catalyze SV said, “This decision is extremely disappointing. Our members strongly support building on-site, integrated, affordable housing.”
The tallest structure is expected to be 12 stories tall, containing 398 apartments and 14,140 square feet of retail. The second-tallest building will rise ten floors with 374 apartments and 17,450 square feet of ground-level retail. Opposite Saratoga Avenue, the El Paseo senior assisted living facility will rise seven floors. Building 3 will be a single-story grocery store to be occupied by Whole Foods. Landscaping and public courtyards will provide access to open space across the site, with pathways around each structure leading to a park along Quito Road.
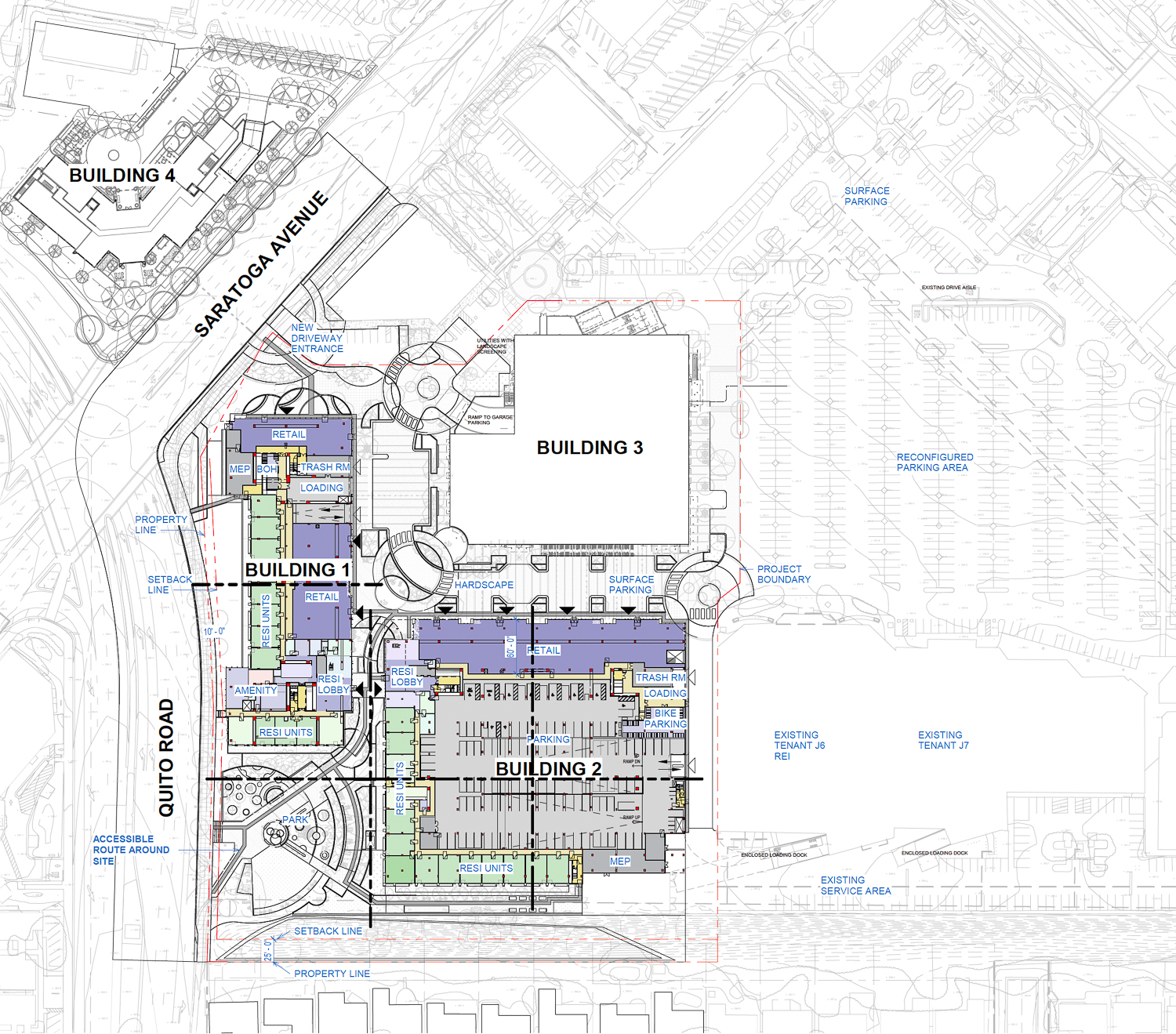
El Paseo site map, illustration by Solomon Cordwell Buenz
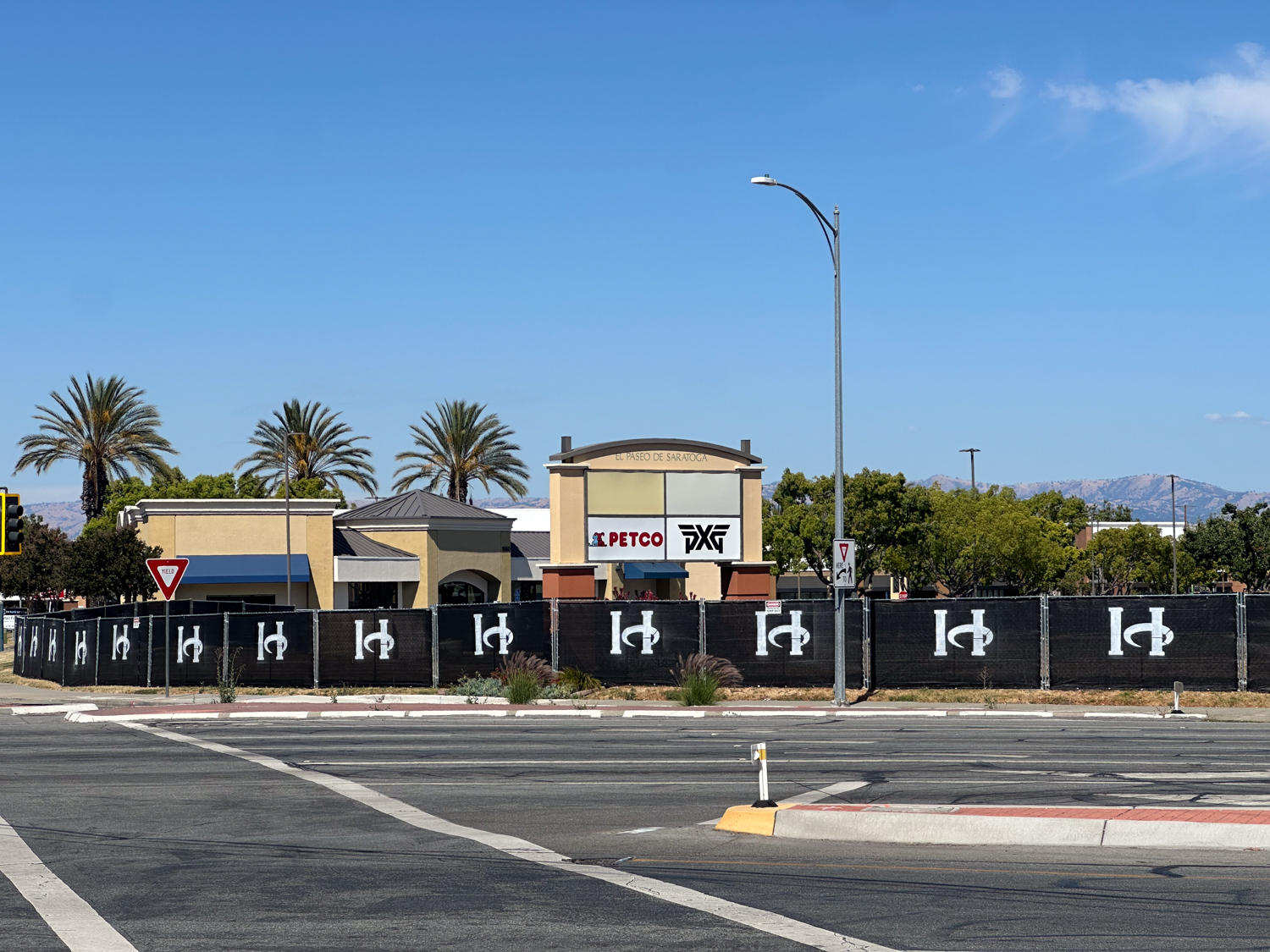
El Paseo de Saratoga signage, image by author
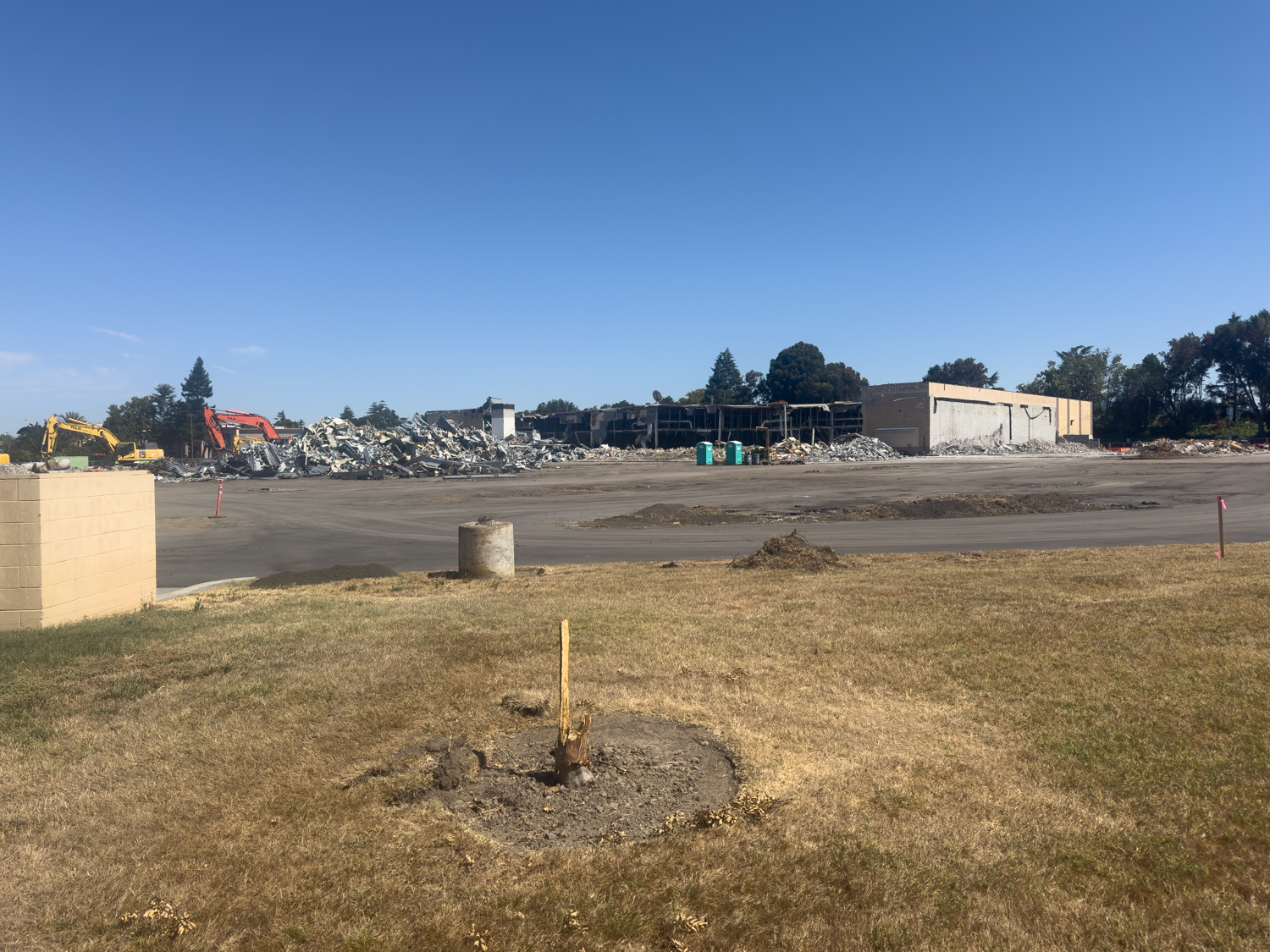
El Paseo de Saratoga demolition progress, image by author
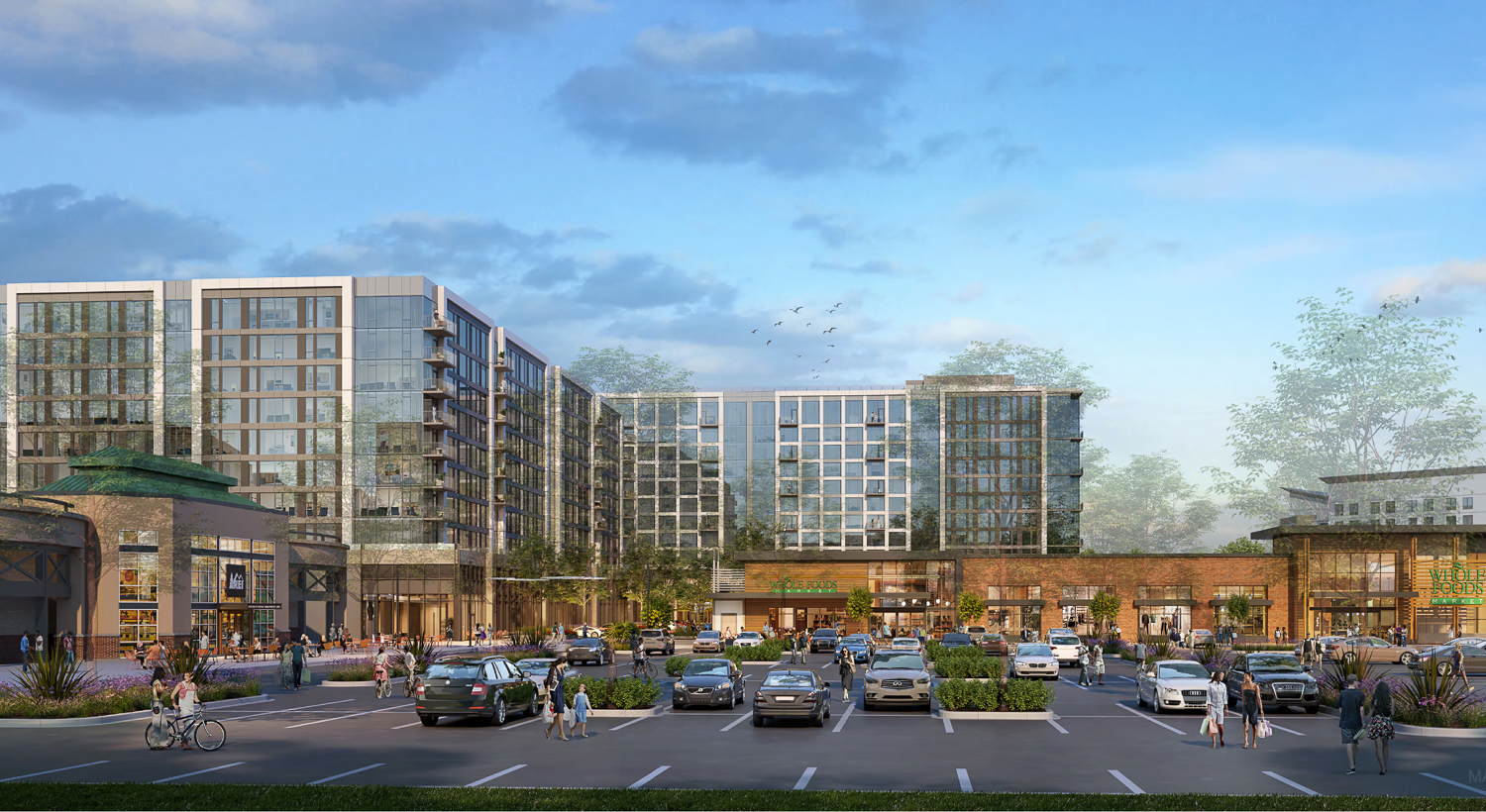
El Paseo redevelopment seen from the El Paseo shopping center surface parking lot, rendering by Solomon Cordwell Buenz
Solomon Cordwell Buenz and Lantz Boggio Architects are responsible for the design. The two larger apartments feature floor-to-ceiling windows articulated with white metal panels. The senior living facility will be designed by Lantz Boggio Architects with floor-to-ceiling windows, balconies, and brick veneer.
The roughly ten-acre property is located along Saratoga Avenue and the Lawrence Expressway, close to Westgate Center. Future residents will be about 45 minutes from the Sunnyvale Caltrain Station via bus.
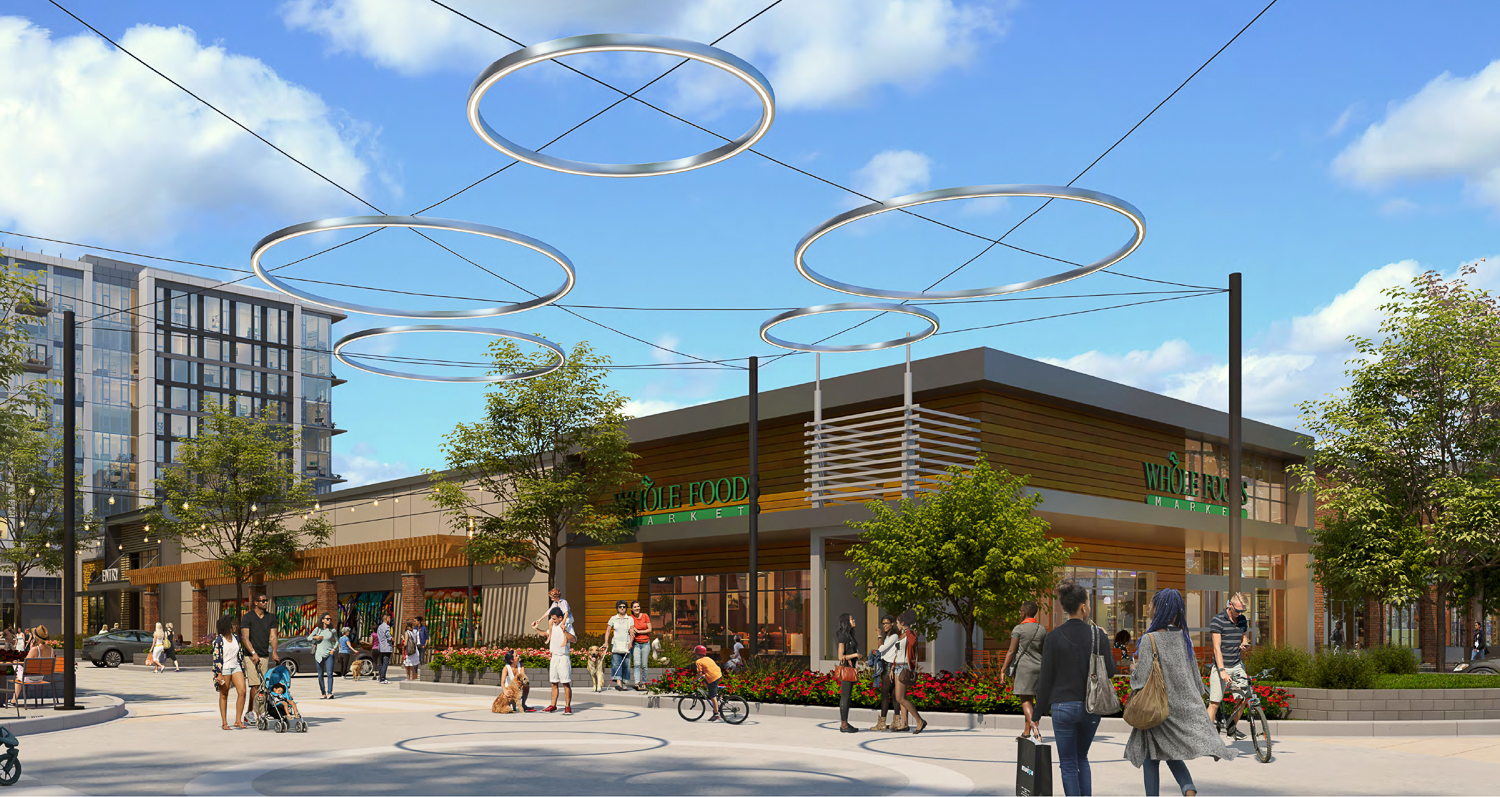
El Paseo Whole Foods box store, rendering by Solomon Cordwell Buenz
Construction is expected to take nearly four years from groundbreaking to completion, though an estimate for groundbreaking has yet to be shared.
Subscribe to YIMBY’s daily e-mail
Follow YIMBYgram for real-time photo updates
Like YIMBY on Facebook
Follow YIMBY’s Twitter for the latest in YIMBYnews

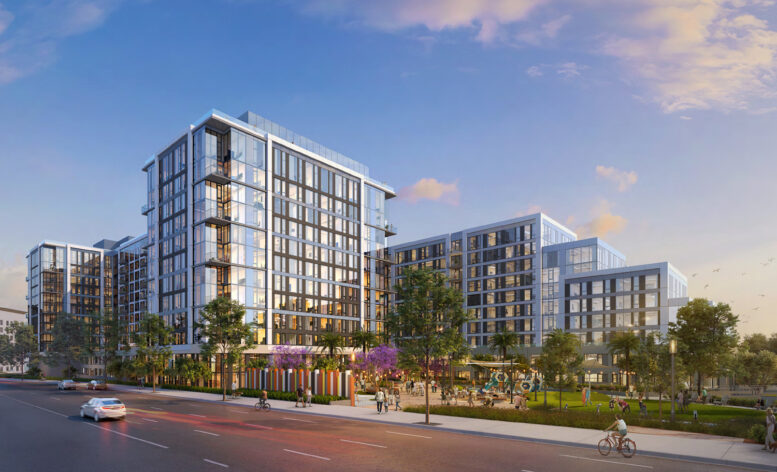




To the folks in San Jose City Hall who are setting the per-acre density requirements. DO BETTER!!!
“….build-out of the Urban Village will create 772 apartments…the roughly ten-acre property is located along Saratoga Avenue and the Lawrence Expressway.”
Please start to advocate for the requirement of swapping underutilized parking lots and single-story buildings with high-density neighborhoods. This is a 10-acre parcel. Just Crazy!!
Urbanization is a great goal and I absolutely can’t stand single-story box stores + parking lots, but you also need to be realistic in this rapid transformation.
This site is only served by buses. Majority of folks aren’t going to be using the buses to get to jobs/activities/the city. Caltrain and BART corridors are where to maximize capacity. Without dedicated BRT or current expansion of transit, you’re going to lose many supporters in already hostile region to development as traffic becomes more burdensome.
Hate to be a Debbie downer, but you need gradual density. Going from single family to high rise is not a good look. Most cities that miss the middle and go straight up have their own host of issues.
This site is surrounded on most sides by existing mid-century dingbat style apartments already and many multi-family buildings are able to integrate larger buildings into single family neighborhoods by ringing the buildings with townhomes, so a denser development wouldn’t really have an impact on the existing neighborhood character. As far as traffic, this area has a lot of commercial businesses walking distance from this site, new residents will be able to walk to a variety of retail businesses and area close enough to tech campuses like Apple headquarters that a short bus ride would be a viable alternative to a car. The only reason this area isn’t walkable now is because of the surrounding single family density. Not to mention the fact that the massive boulevards surrounding this site could easily accommodate a few thousand new cars from this site if there were more residents.
You always have the choice to either feel good about what progress there is or gripe about there not being more.
First of all, I’m not sure why you’re blaming City Hall when it’s the developer who reduced the density of the project. Go back and look at the previous articles about this project. Density is great, but if a developer can’t finance the larger project in the current economic climate, then the options are either build less or build nothing hoping a bigger project is feasible later.
Also, the reason it’s a 10-acre site is because the rest is a shopping center the developer hasn’t proposed to redevelop at this point. Maybe that’s because they have long-term leases, e.g. with the likes of REI, so they may be just developing the part that makes economic sense right now and might come back and do more later.
All that is to say, I’ll take it.
Sadly, all these YIMBY projects don’t address any changes to the streets to accommodate increased traffic. The Sunnyvale Costco is a total mess and the Santa Clara one has gotten worse with the new housing there. It only has a single entrance.
This is why I could not stand living in SF. Going to Serramonte on a weekend to do shopping was crazy and finding parking was awful.
Everywhere I go, it seems that I now stop at EVERY stoplight and can’t catch a green light. It’s only going to get worse.
Right, cars don’t scale beyond suburban density, which is why developed countries build out public transit.
Fortunately public transit is a far superior urban experience so everybody wins
700+ on a huge 10 acre lot San Jose you have to be kidding me, right? Where and when will the high rise residential building ever be built? i hope they dot narrow Saratoga and quito bybadding cones and concrete. Down the street it creates a mess next to Westgate on Saratoga. Also bring VTA light rail to west san Jose. Final why so little affordable housing? Alum rock has all affordable housing. It’s like San Jose wants to keep the “ugly people” on one side of town.
Good! This is a low-density hell, and a shopping complex that has been half-empty for a decade.
It is near Lawrence Expressway, so bus service can increase easily.
Costco will also build a major store in Westgate West, just down the road.
The City of Saratoga plans to allow high density housing and retail across the street from Westgate West.
Both cities want to put their state-mandated increased density on their borders. Here that means directly opposite each other!
Prospect High School teachers and students jam the streets several times every school day as different classes arrive and leave. Also when any athletic event takes place.
Bus service today is wholly inadequate. Who will put up the money to improve it?
THE only construction should be affordable, audit all the expensive high end housing in the bay area and you will find 200 hundred thousand vacant housing units or more, we dont need more housing no one can afford
Progress is great… However, As someone who lives directly behind this project, why couldn’t they put the residential portions out near Saratoga Avenue so I don’t have someone peering right into my backyard garden?
Wow a literal NIMBY.