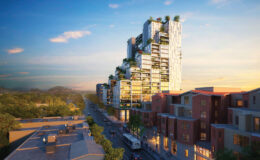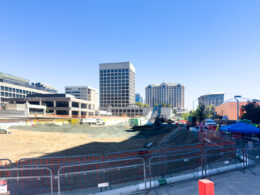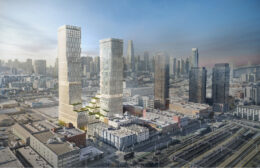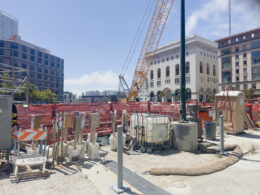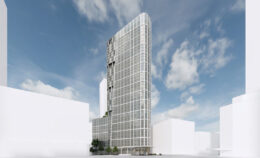Affordable Housing & Potential Grocer Pitched For 2700 Sloat Boulevard, Sunset District, San Francisco
Plans are pivoting once again for 2700 Sloat Boulevard in San Francisco’s Outer Sunset neighborhood. The latest filing could create nearly seven hundred units of affordable housing, along with a potential ground-floor grocery store and public parking, across from the city’s zoo and close to Ocean Beach. Raelynn Hickey of Nevada-based CH Planning LLC is once more responsible for the application.

