Detailed plans have been revealed for the 17-story proposal at 700 Irwin Street in San Rafael, Marin County. The development, dubbed Boat Haus, aims to bring two hundred homes to the creekside property with the city’s potential tallest building. Urban Pacific Development is responsible for the application.
The 180-foot-tall structure is expected to yield over a quarter million square feet, including 195,900 square feet for housing, 5,000 square feet of retail, and an unspecified amount of floor area for the five-story podium garage. Parking will be provided for 215 cars and 124 bicycles. Unit types will vary from studios to three-bedroom, with the largest residences offered as penthouses on the top floor.
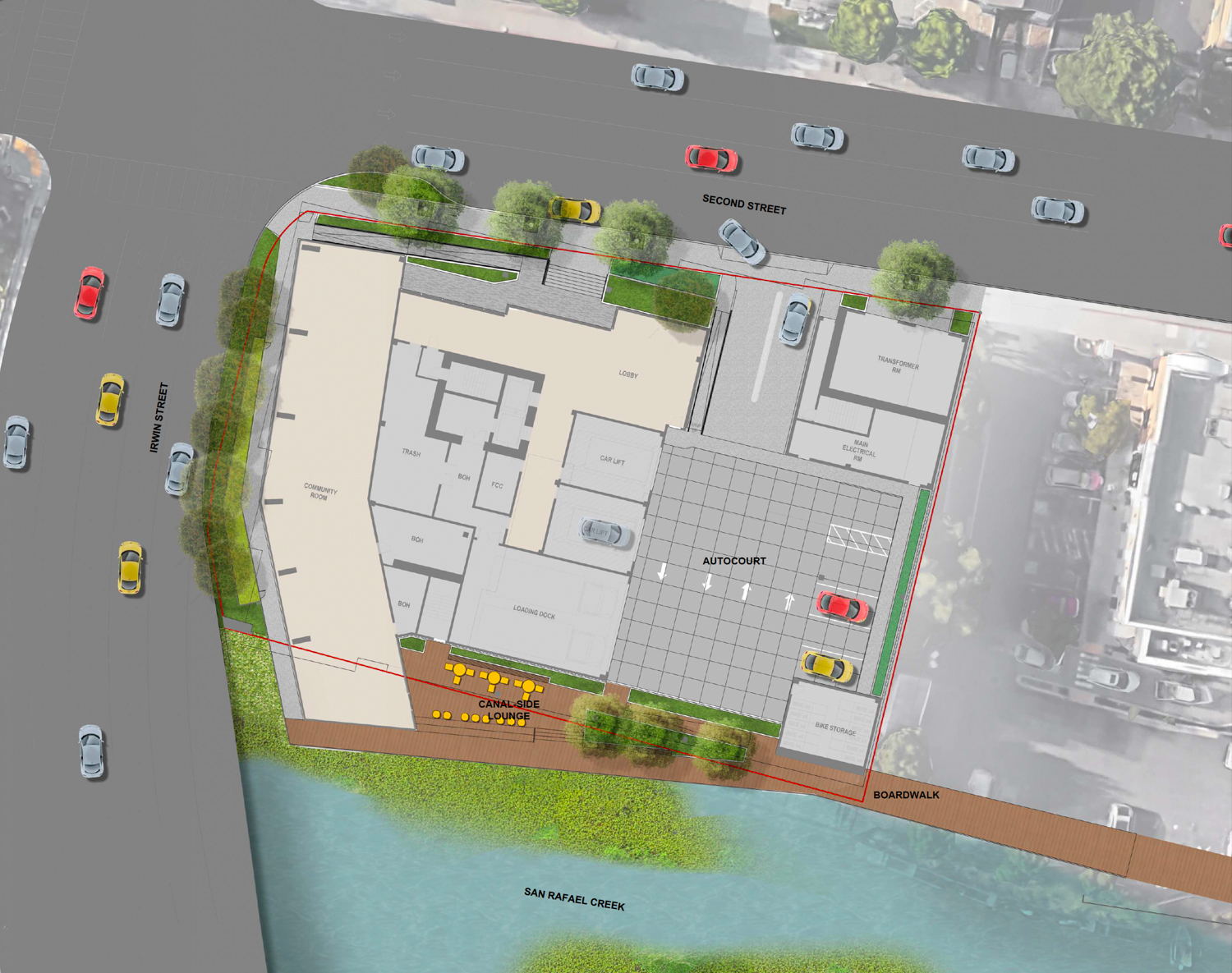
700 Irwin Street, illustration by SWA
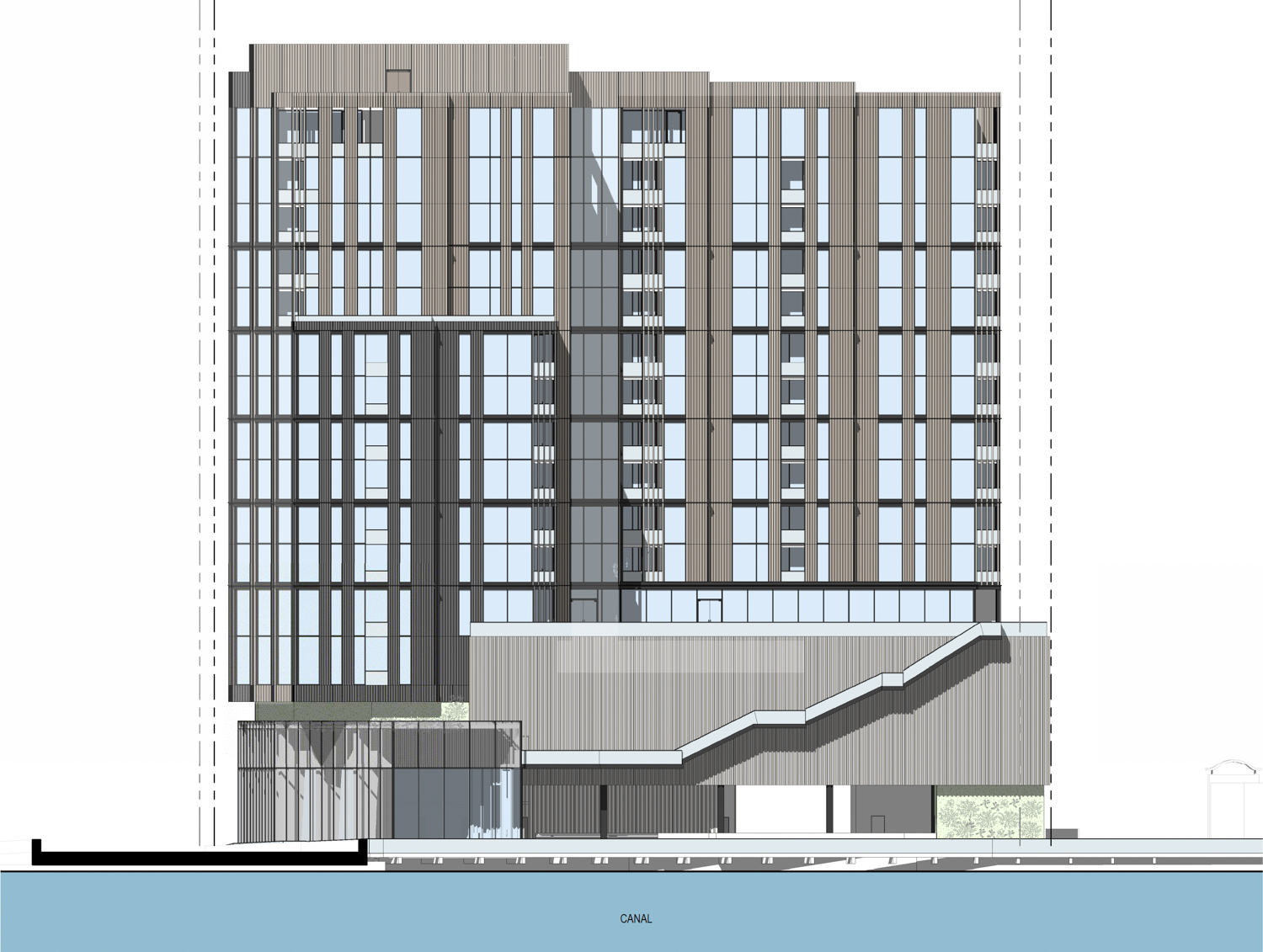
700 Irwin Street south view facing the canal, elevation by SCB
SCB is responsible for the design. Illustrations show the squat tower will be articulated with narrow setbacks and thin floor-to-ceiling windows to complement the building’s height. The facade will be comprised of light and dark grey vertical composite wood panels.
SWA is the landscape architect, which most notably includes improvements to the boardwalk along San Rafael Creek, which will be accessible to the public. The site is in an awkward location nestled between the five-lane off-ramp of Highway 101 and the four-lane one-way 2nd Street. However, future residents would be exceedingly close to a lot of retail, including a grocery store across the street, the Montecito Plaza three minutes away on foot, and downtown San Rafael in less than ten minutes.
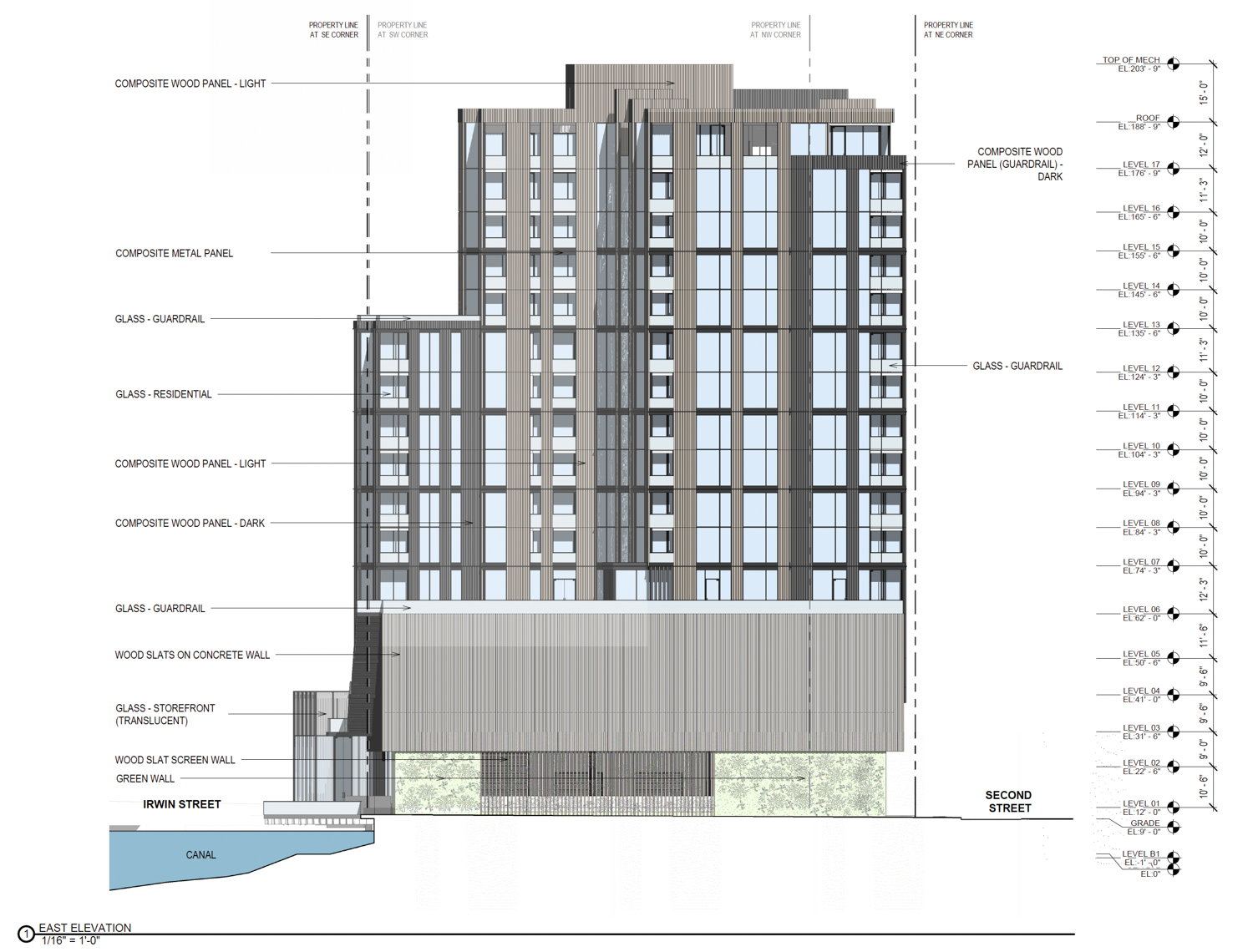
700 Irwin Street, elevation by SCB
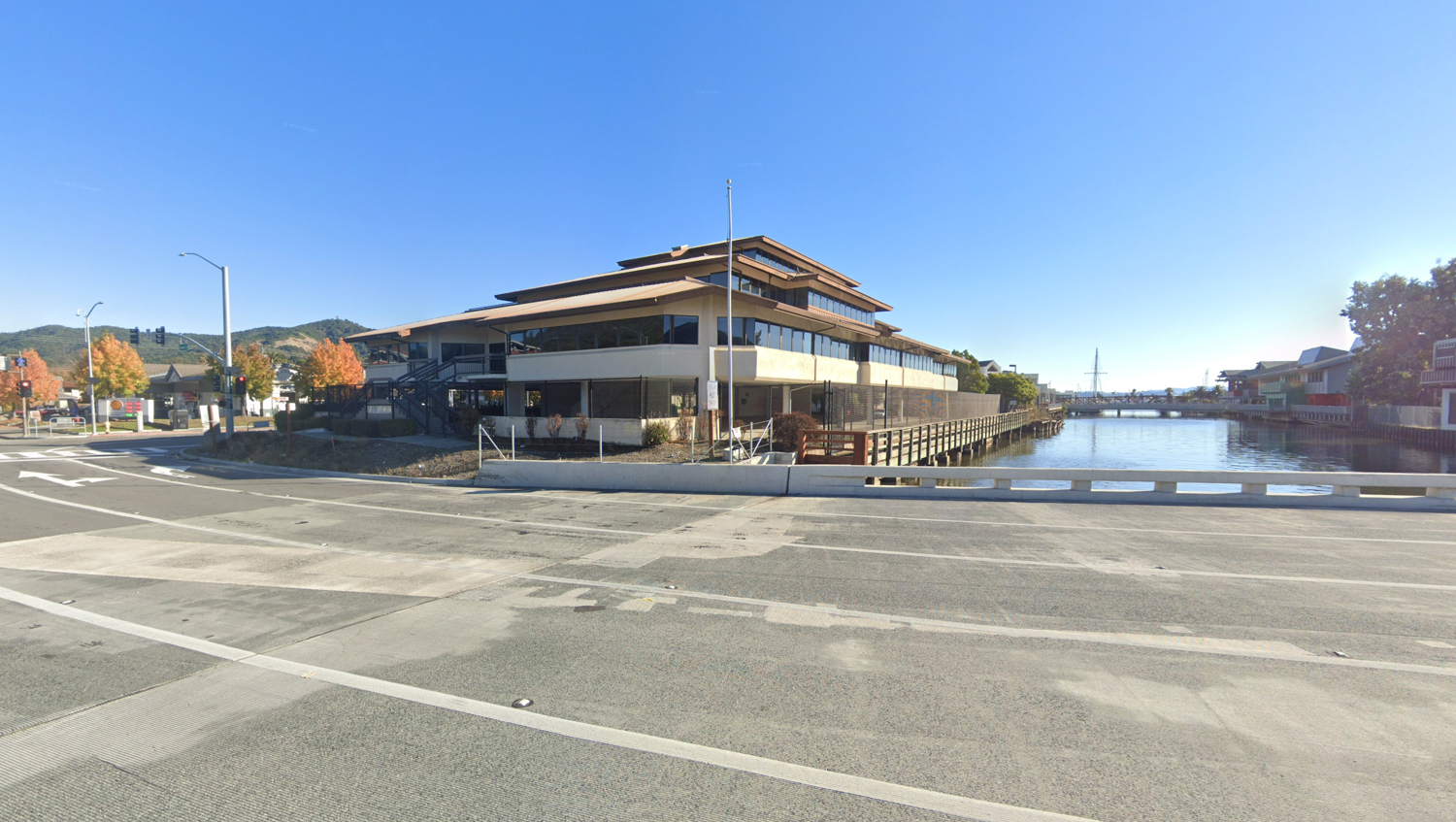
700 Irwin Street, image via Google Street View
Urban Pacific Development has been responsible for several significant additions to San Francisco’s skyline, including 560 Mission Street and One Rincon Hill. The firm was also involved in the joint ventures to develop Transbay Block 4 and Parcel F in the Transbay master plan in partnership with Hines. Hines listed Parcel F for sale in 2023, and the city is reportedly seeking a new developer for Block 4, according to an article published yesterday by Sarah Klearman for the San Francisco Business Times.
The proposal would be taller than the current-tallest building in San Rafael, a fifty-year-old office building at 1000 4th Street. The development would be even taller than the plans for 1230 5th Avenue, submitted in late 2024 by Monahan Pacific Corporation.
BioMarin Pharmaceuticals is listed as the property owner, having purchased the lot in 2015. The estimated cost and timeline for construction have yet to be shared.
Subscribe to YIMBY’s daily e-mail
Follow YIMBYgram for real-time photo updates
Like YIMBY on Facebook
Follow YIMBY’s Twitter for the latest in YIMBYnews

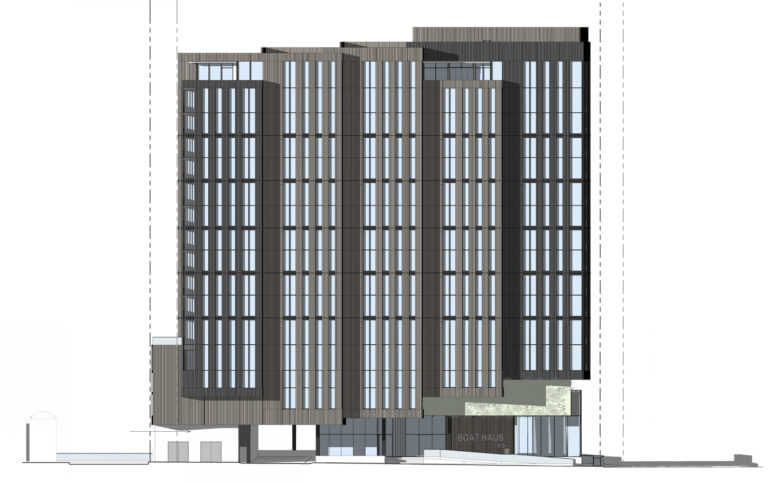

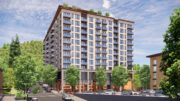

Love the density, but the design with black walls and slit windows plays right in to Marin NIMBYs’ conspiracy theories that dense housing an evil plot to have us all live in stack-n-pack prison cells. Can’t we get something that looks nice and friendly to represent what density can be?
This comment is so spot on- it’s like they designed it to specifically antagonize the people who can and will shoot this down. It’s so dark and hulking, certainly this could be designed a more welcoming style that would get more support!
What a strange location to build apartment housing. On top of the highway and one of the busiest junctions in the county.
I know Lucas is from the area, but do we really need to build Darth Vader’s headquarters here?!
The location and density are great. The huge (5 story) parking garage – a block away from Marin County’s very good public transit hub – not so much. We can’t build our way to a better future by building for so many more cars. All those new cars at that location will slow down the many public transit buses that traverse the same streets, hundreds of times a day.
Giving space for one car per house is really not adequate. It will be fine for a studio but the 2 bedroom places will have two people that work. Transit is great for going to the city but not that great for getting around Marin. I am not a fan of such a tall building but do understand the need.
I would love housing in Marin to be be a maximum of 30 percent affordable housing. I think housing projects over time have shown that it is not smart planning.
From my perspective as a regular Marin Transit rider, public transit works well for access to most main streets and commercial areas in eastern Marin (and also works surprisingly well for access to many areas in rural West Marin). It’s inaccurate to think public transit doesn’t work or one must have a car in this suburban county. This site is as good as any in Marin to live car free or car-light.
I have a personal interest in 700 Irwin Street. That parcel occupied a whole block on the other side of Irwin from where several generations of my father’s side of my family once lived. Even in my grandfather’s time, those blocks east were room for a kid’s adventures. For my gr-gr-grandparents, there was tideland wilderness on that side. In 1964, our house at 915 Irwin was bought and torn down to create more space for a gas station.
Our side of the block has recently been refurbed and is now called The French Quarter. The sad irony is that the French people who were the origin and soul of that neighborhood have been gone for decades.
And so, while clearly, that section of Irwin is now dangerously car congested, I would still like our old neighborhood to be a place of homes.
Thanks for sharing that story Kenny, that’s wonderful to hear about how this block used to be. I hope people living in this building (or other buildings built on Irwin Street) will get to appreciate and experience the tideland adjacent and nearby.
Totally get the need for high density housing. Also think the proximity to the transit center is a smart one. But this is the design they came up with? Dark and prison like and reminiscent of Soviet concrete nightmares? Come on, this can be done with more creativity, lightness and greenery cascading down the walls. Easy on the eyes and good for our mental wellbeing. Let’s not repeat the monstrosities of the seventies era. Also, this will be people’s intro to SR?
Terrible design, and absolutely enormous for the location. 17 stories? That 2.5 times higher than anything else in San Rafael. I support multifamily transit oriented development but the scale of this is completely out of proportion to anything in the city.
Why is there no greenery? It’s a completely lifeless and depressing design. Sadly, this type of prison like design will seriously affect the future residents. I’m sorry to say that it will likely become a crime ridden and dangerous blight on the community. We can do better design than this.