Planning progress and new renderings have been published for the proposed 41-story tower at One Oak in San Francisco’s Market & Octavia Area Plan, formerly known as The Hub. The latest documents show a modified design scheme by SCB, as well as a minor increase in unit count since the project was revived by the property owner last year. The Emerald Fund is responsible for the application on behalf of the owner, Washington Capital.
This progress comes a year after the owner announced their partnership with Emerald Fund to pursue increased housing for the site after taking over the lot from Build Inc. The project will now aim to create 541 units of market-rate housing, with plans to pay an in-lieu fee to finance the construction of affordable housing in the city. The team used the 2023-passed city legislation to reduce that fee from over twenty percent to 16.4%.
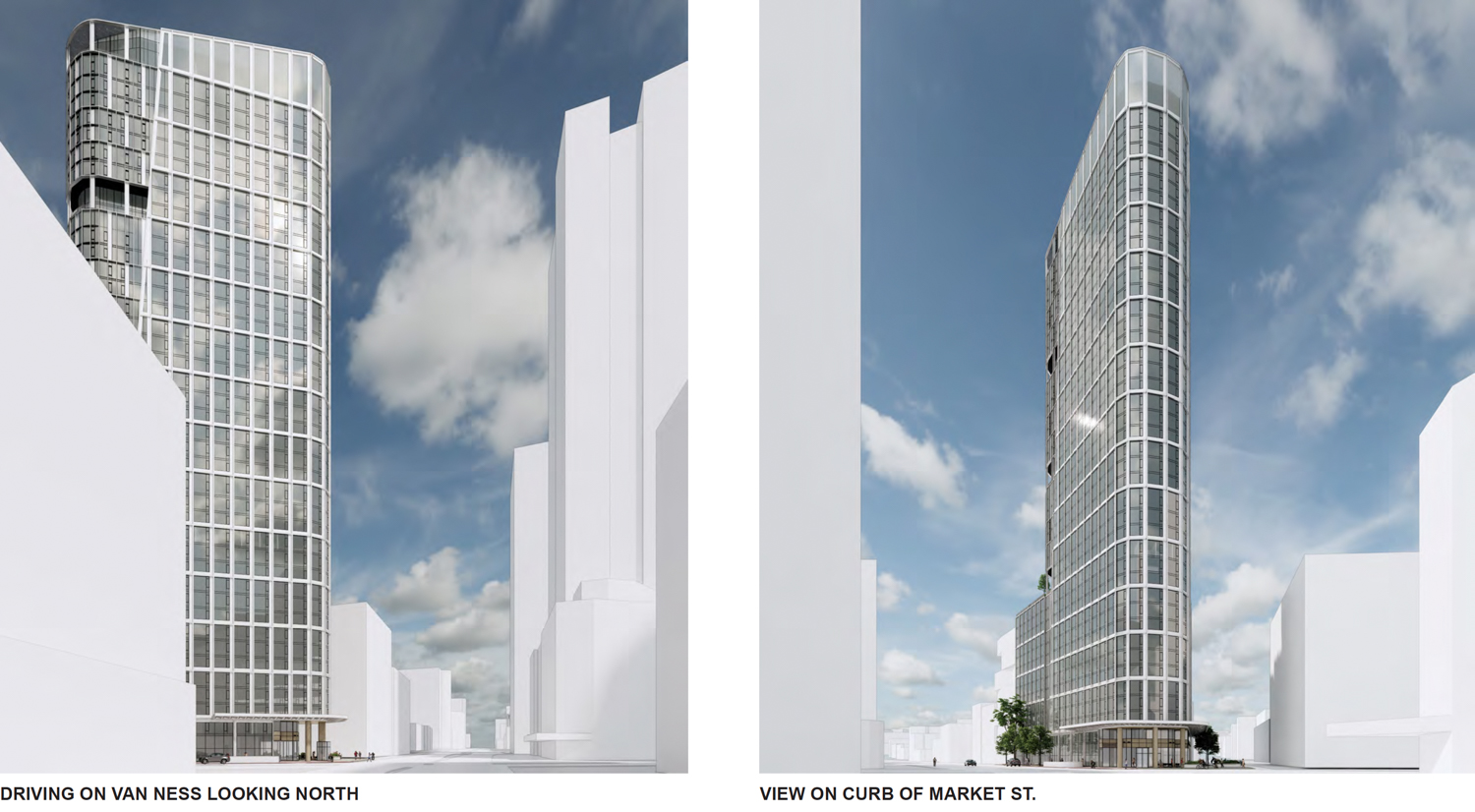
One Oak view driving along Market Street, rendering by SCB
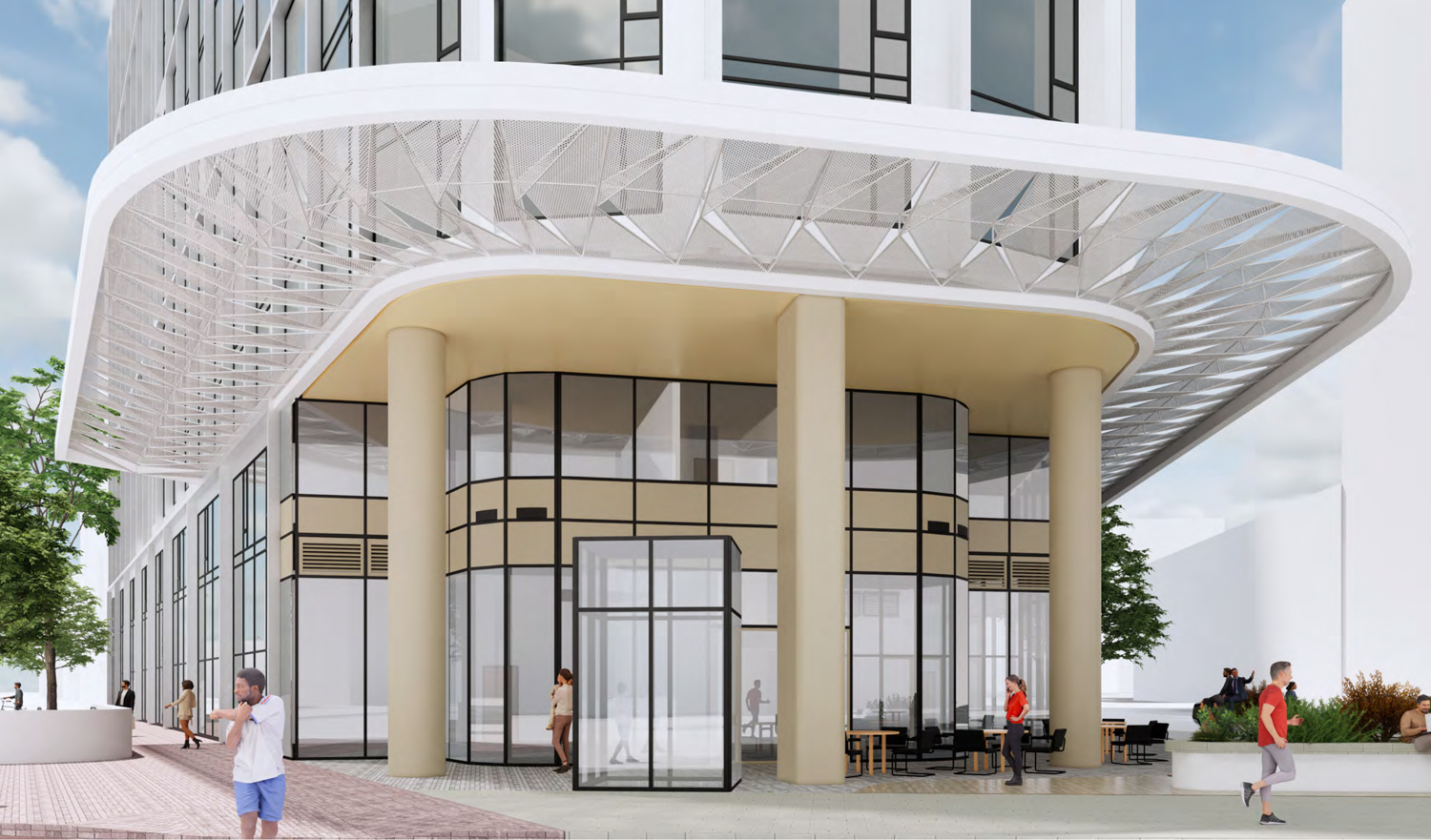
One Oak pedestrian activity and lobby view, rendering by SCB
Earlier this month, the developers submitted a new batch of documents required to receive planning approval, including an updated plan set, project application, and the transportation study. Several new renderings have been included, with subtle design shifts since 2024. The developer now aims to create 541 units across 41 floors, a minor increase in residential capacity since last year, and a sizable increase from the 40-floor iteration with 460 units pursued by Build Inc.
The 437-foot-tall tower is expected to yield 691,400 square feet, including 529,800 square feet for housing and 51,700 square feet for the three-story basement garage. Parking will be provided for 138 cars and 210 bicycles. Unit types will vary with 107 studios, 262 one-bedrooms, and 172 two-bedroom units. Residential amenities will include ground-floor facilities, the 15th-floor podium-top courtyard, and additional balconies on the 24th, 34th, and rooftop.
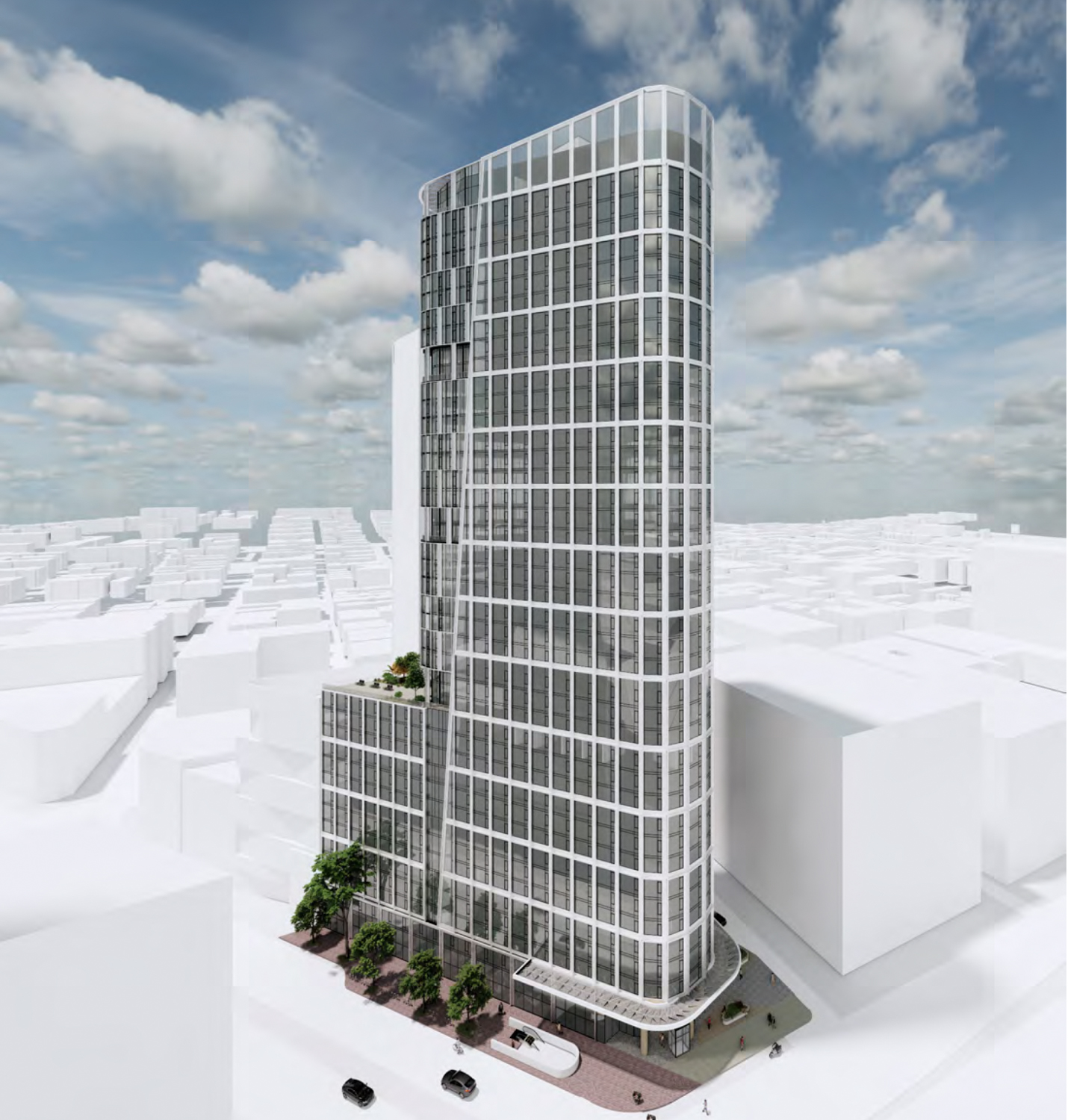
One Oak aerial overview, rendering by SCB
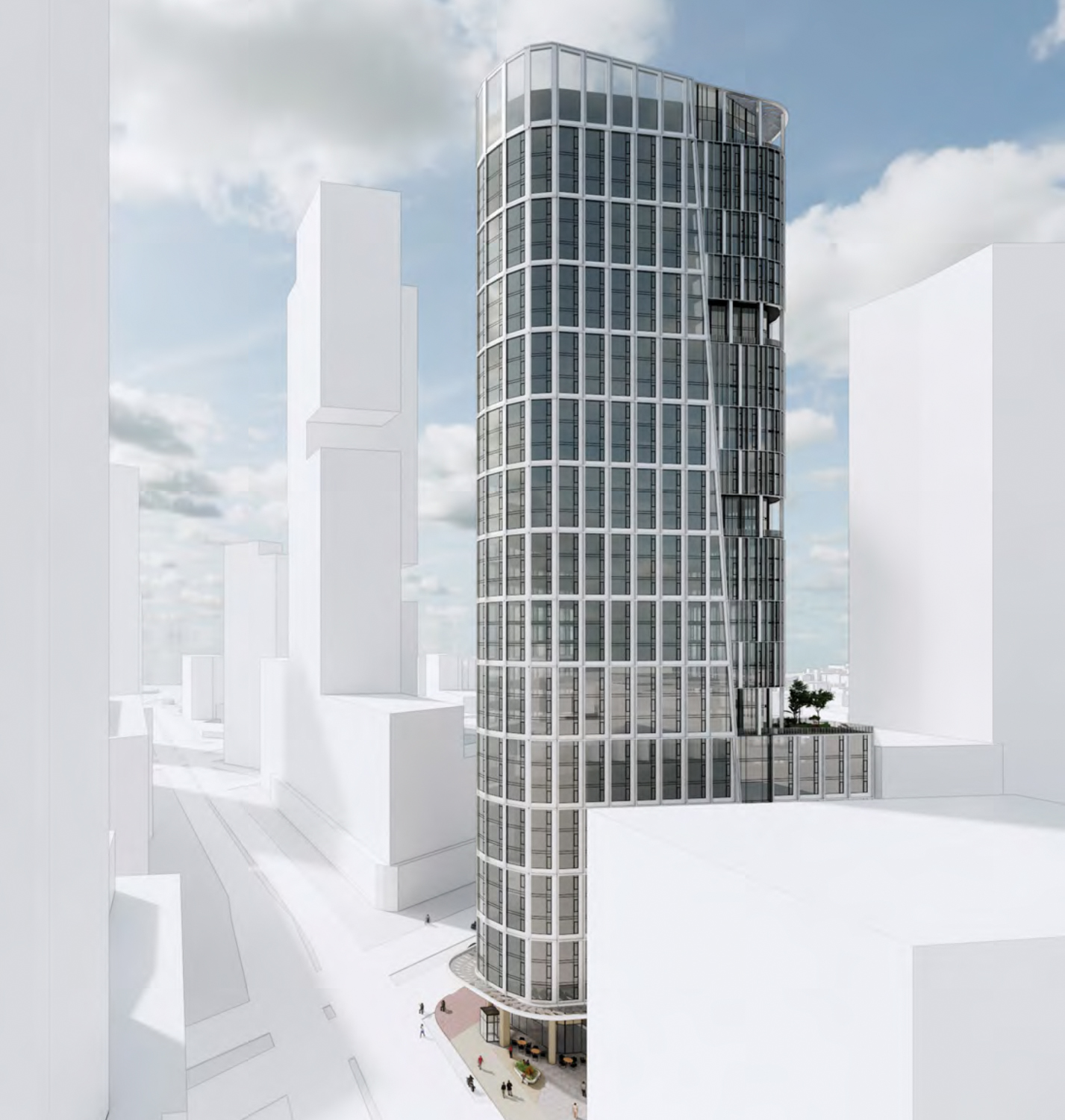
One Oak aerial view looking down Van Ness Avenue, rendering by SCB
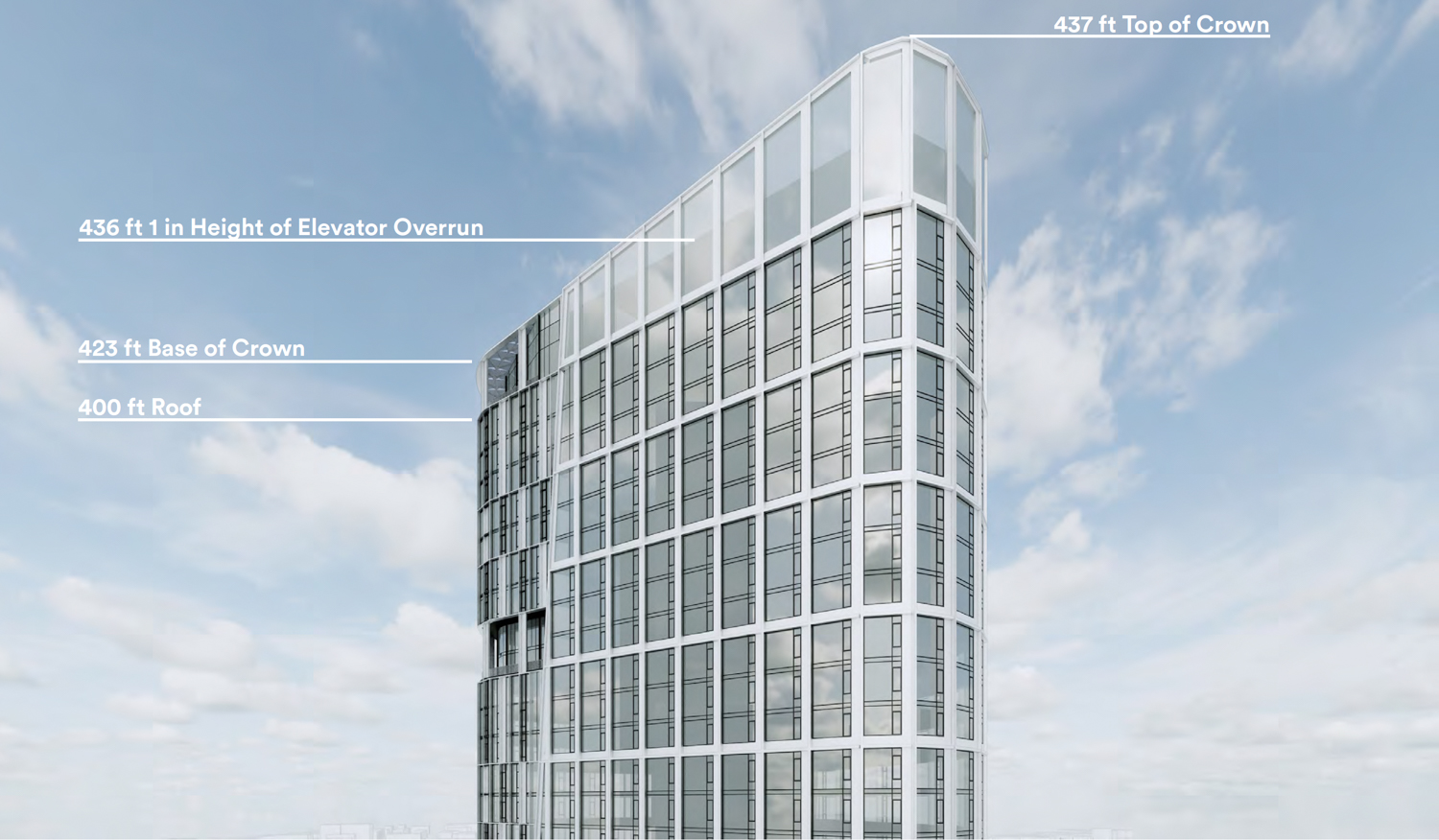
One Oak view of the tower’s crown, rendering by SCB
SCB is the project architect. The latest illustrations show a bolder grid on the tower’s east-facing facade with horizontal white bands wrapped around every three floors, instead of two floors as per the previous plans. This minute change does more to complement the structure’s verticality. The western facade appears unchanged, with a barcode-style exterior and three inset balconies.
Initial plans for One Oak called for 319 units across a 41-story tower designed by Norwegian architecture studio Snøhetta for developer Build Inc. In 2021, Build filed increased permits for 465 units, but by 2023, the property was returned to the lender, Washington Capital Management. The investment advisor firm has previously invested in the Studio Gang-designed MIRA tower at 160 Folsom Street and the Urban Land Development office project at 531 Bryant Street.
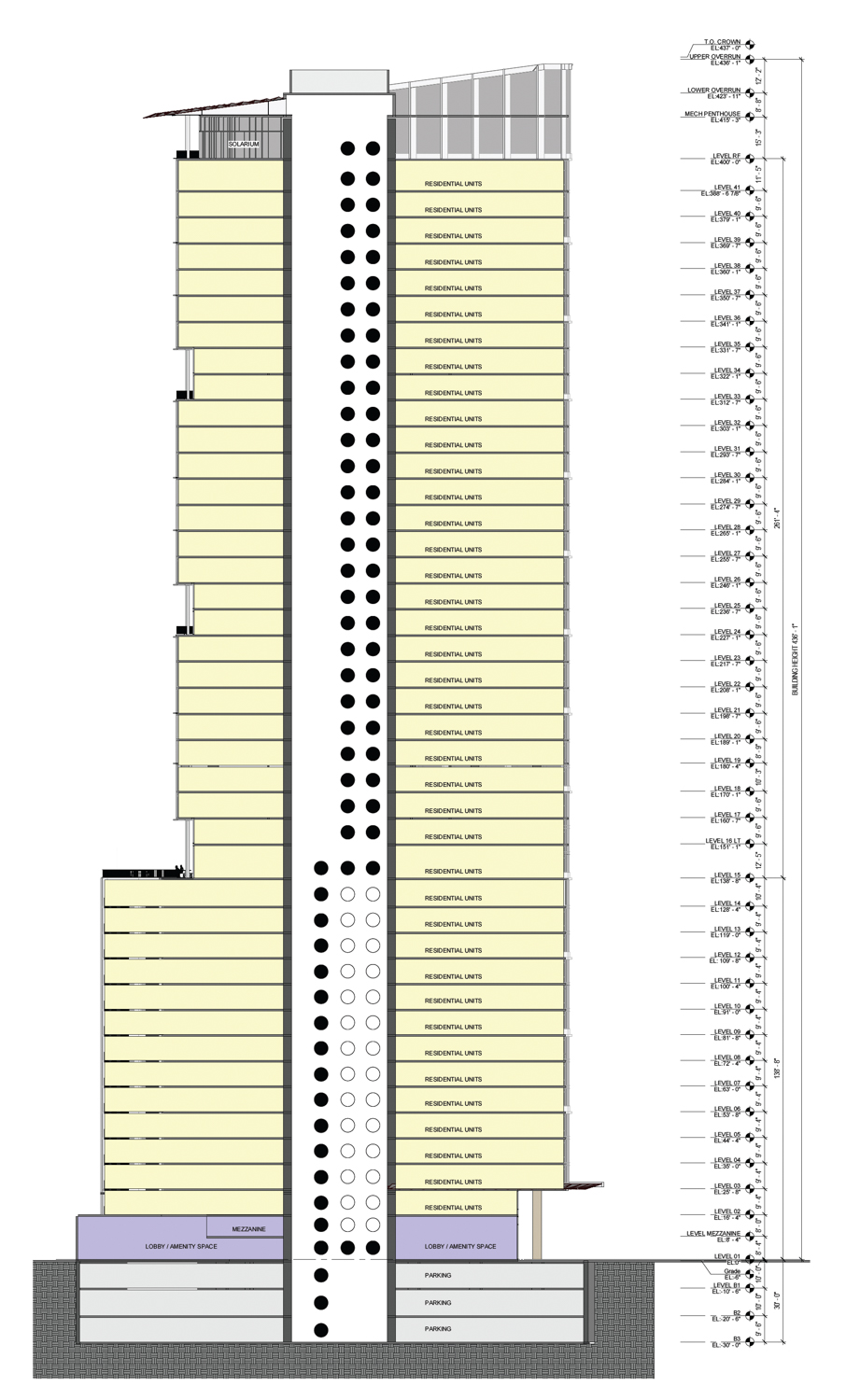
One Oak vertical cross-section, illustration by SCB
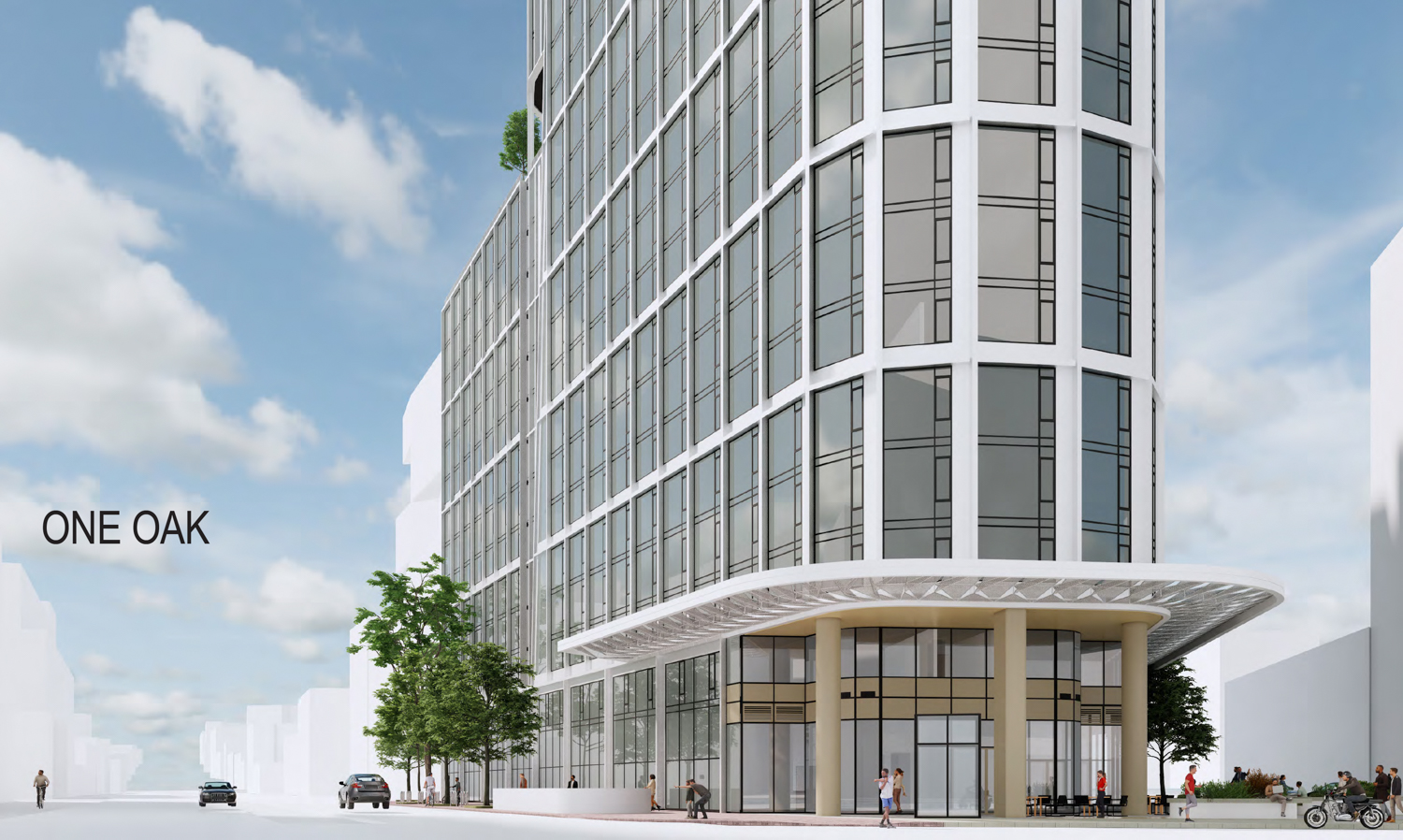
One Oak establishing view of the base, rendering by SCB
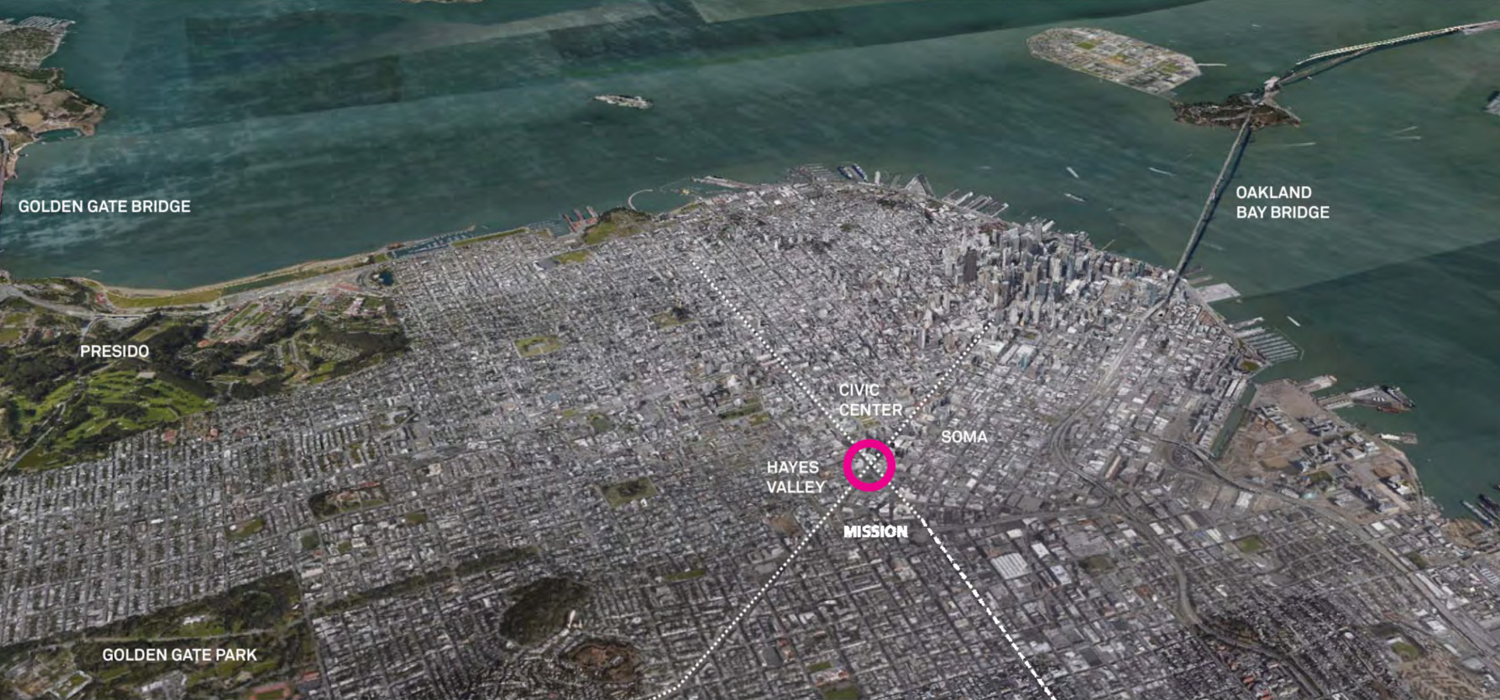
One Oak site context, illustration by SCB
The 0.42-acre property is wedged between Market Street and Oak Street, overlooking the bus rapid transit lane along Van Ness Avenue. The project is just one of several high-rises struggling to materialize due to high construction costs, though not for lack of effort. Nearby, the city is collaborating with Lendlease to turn the empty hole at 30 Van Ness Avenue into a 47-story skyscraper.
Florida-based Crescent Heights made headlines earlier this year with a formal application to build 1,104 units in a 67-story skyscraper, reviving the stalled project at 10 South Van Ness, which has been in development for over a decade. The project is expected to be the tallest development at the intersection of Van Ness and Market. Meanwhile, plans for a mixed-use tower with 345 units and facilities for the French American International School at 98 Franklin Street are currently listed as on hold.
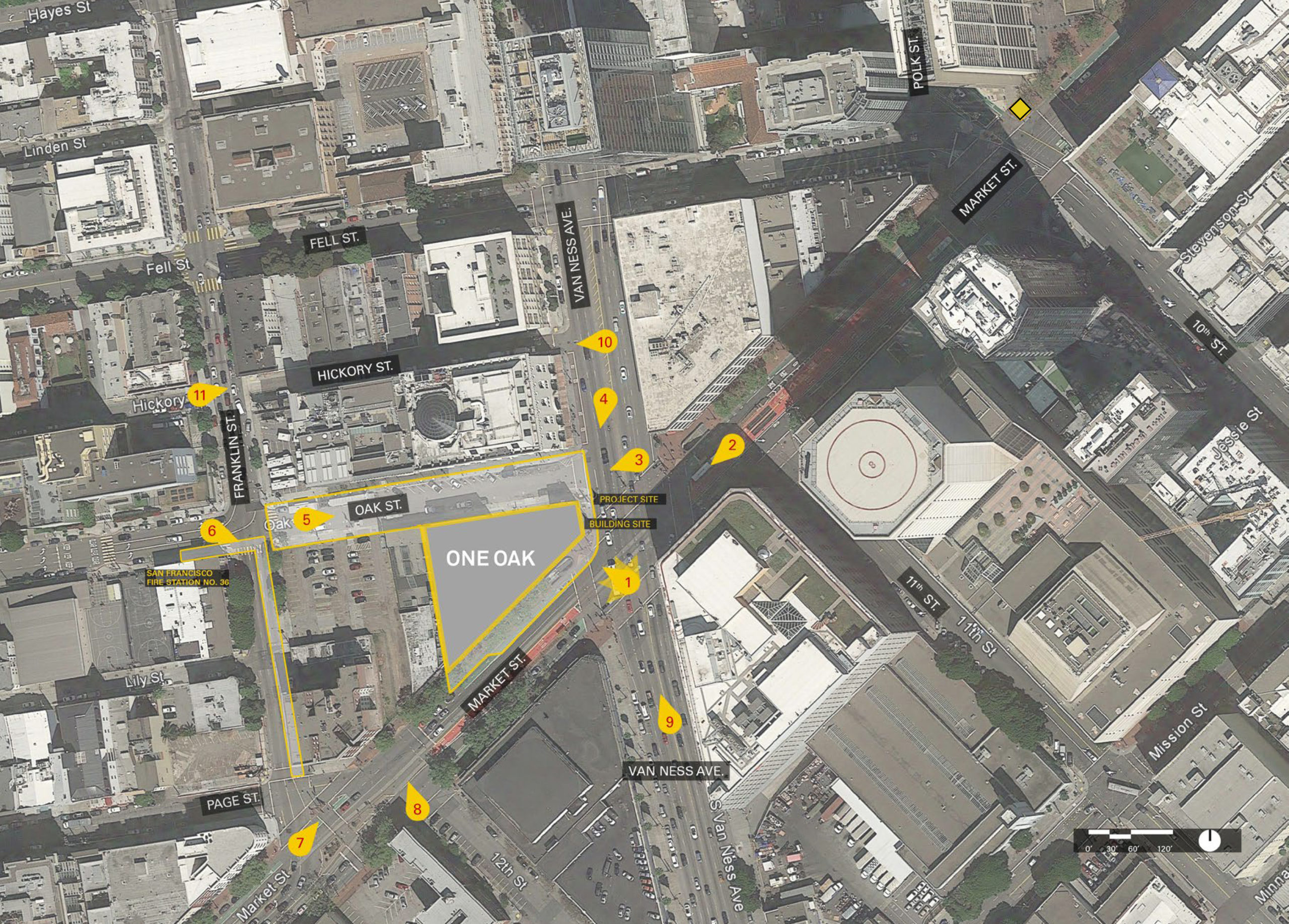
One Oak site map, illustration by planning document
Construction is expected to cost over a quarter of a billion dollars, an estimated figure that does not include all development costs. The timeline for starting work has not been established.
Subscribe to YIMBY’s daily e-mail
Follow YIMBYgram for real-time photo updates
Like YIMBY on Facebook
Follow YIMBY’s Twitter for the latest in YIMBYnews

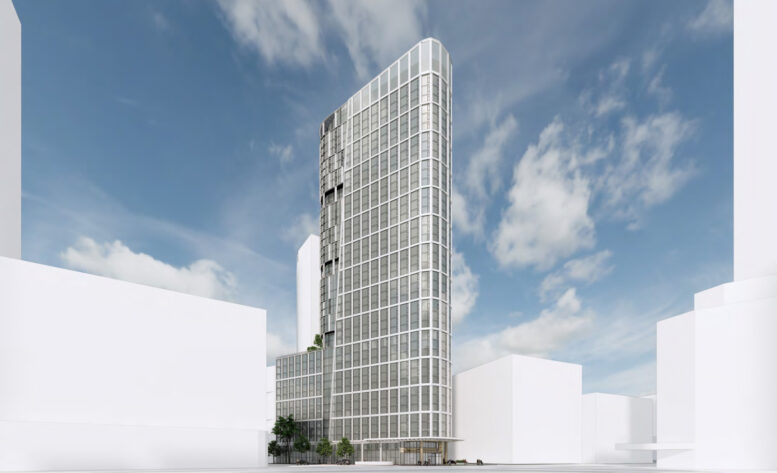




“But here is why this is bad for San Francisco, etc. etc. etc.”
– Frisky
??
Right. San Francisco is terrible. It should all be torn down and replaced with 100-story buildings.
Just another ugly yuppie condo tower for techies/transplants of no other value than $.
Some portion of those so called yuppies are soon to be family starting, small business owners who shop, share and shovel kids around this otherwise super slow-growing, sustainably stagnate housing supply. Time for us all to clock into reality and pump the breaks (maybe just tap) on anything new that doesn’t feel like it did in the 90s (before the techies of course).
Emerald fund doesn’t do condos? They’re an apartment developer.
Now, you have three different alias names to parrot the same childish talking point, with almost no value in formulating a decent opinion. Talk about checkmate to the Libs.
It’s almost like this grand scheme of human history in which cities have evolved for thousands of years never existed. Chicago pre-river reversal? Who doesn’t miss the open sewer poisoning the water supply? (Sorry, St. Louis) London before banning coal stoves? Who doesn’t miss the Great Smog? San Francisco is stupid young as far as cities go, and considering how many times it’s been leveled since its inception, it’s got a long way until its final evolution.
This historic bs that Pearl Cluthers cry about? SF has nothing on cities like Istanbul, Athens, or Quito. Yet, they learned to adapt. Cities die when they reject change: Detroit, Gary, and Atlantic City. SF has its weather and destination to thank for its continued success and the insane amounts of money tech has brought to the Bay Area. Shipping and manufacturing alone would not be enough. And the health and education sectors have also directly benefited from continued tech success. I can’t even imagine a Bay Area without “yuppie” investments. SF has been on decline because it hasn’t been able to adapt to changing times. It will bounce back, but MIMBYs aren’t helping.
Who do you think you are talking to? That’s not me.
San Francisco is San Francisco. It’s not dying. Tech bros like you pretty much did it in already, but it’s recovering. But no thanks to you lot.
By the way, no one is making you blow-ins stay here. We actually wish all y’all would leave. I hear Austin is really pleasant this time of year. Orlando too. Quito might be nice as well.
So tired of hearing East Coasters dirt on San Francisco when they have not the slightest iota of appreciation for my city. Why are you here?
lol
Right. San Francisco must be bulldozed. Appease the East Coast millennial blow-ins at all costs.
Hahaha good timing on the comment
Does this mean we can finally get rid of that disgusting doughnut shop??
It’s not disgusting, you might just be a snob?
That donut shop attracts junkies that congregate around the Van Ness Muni stop. This should our third busiest transit node, and an appropriate pedestrian experience to Hayes Valley.
snob? nah, we’re normal. you like to eat donuts that fentynol addicts have vomited and urinated on? the air coating that locationis enough to make the toxic avenger ralph.
I’ve had dozens of donuts from that shop over the years, even sandwiches, and have never had any issues. It’s a shame that people congregate outside, but it has nothing to do with the business.
This lot is the number one symbol of why San Francisco is not “full” by any means. Arguably the biggest intersection in the city – Van Ness and Market – has a surface parking lot with a run-down donut shop on it. Absolute joke. San Francisco needs about 100 years to fill in all of these random lots and then will start to fulfill its potential. People compare SF to cities like Paris (existed literally before Christ in BC times), and NYC (~1640). SF *will* eventually be a world-class city, it just needs time (and construction).
Interesting fact… Paris is one of the best cities in the world yet it only has one commercial high rise district and two small mixed use high rise clusters . There are less than 100 buildings of 100m or taller in all of Paris. Height isn’t what makes a place world class. Also the doughnuts at that All Star have never disappointed.
Paris is also much more uniformly built up with 6-7 stories. If that was the case for SF, we wouldn’t need skyscrapers either, but it doesn’t seem likely to happen.
Let’s not sugar coat the situation.
Donut shop… or housing for hundreds along with cleaned up streets.
San Francisco is 47 sq miles with 827,000 residents. Paris proper is 41 sq miles with 2,048,000 residents.
Yep. SF at two million people would be a dream city. Businesses would be more full and stay open later. Public transit would be better. The city would have an absurd budget (as if it wasn’t already absurd). Everything would be better.
I guess you never heard of La Defense.
NIMBYs are getting more desperate and ridiculous by the day.
MOVE TO PARIS ALREADY TRANSPLANTS.
SF WILL NEVER BE NOR WILL IT ATTEMPT TO BE PARIS OR MANHATTAN.
MOVE.
Same kind of response one would expect from a person who lives in an inherited property from a long passed family member and doesn’t need to concern themselves with trivial matters like housing density or reasonably good mass-tranist.
Why live in the second-densest city in the country if you hate density? I’m staying put, thanks.
I should be excited by this, but they have been talking about this project since 2021. It’s been almosto 5 years, and the news is still in the planning phase. Lol. Never change SF!
Zero housing for incomes under 100k / person.
That’s useless to the housing crisis, and it’s ugly to boot.
Double check your numbers YL. Thousands of units of affordable housing (not that NIMBYs aren’t fighting that as well) are constantly flowing through planning, financing and construction while market rate is being abandoned.
Bobby didn’t say what time frame they’re talking about or where we can check the numbers they were implying that they’ve checked themself.
Every year the San Francisco’s Planning Department produces a housing inventory and balance report intended to give the Board of Supervisors a sense of how the city is doing when it comes to producing all types of housing. If you don’t want to go looking for that, local media outlets such as the S.F. Examiner do a fair job writing summary news stories about it.
As of 2022 (and any reader can check this by searching for San Francisco’s annual housing report circa that year), San Francisco narrowly exceeded its overall state-mandated housing goals from 2015 to 2022 — but only because THE CITY PRODUCED FAR MORE MARKET RATE UNITS THAN WAS REQUIRED by the State Department of Housing and Community Development and the Association of Bay Area Governments, which sets the goals. The City managed to plan for 29,011 units, 142 more than the 28,869 target. But, most of those were market rate. The city exceeded its “above moderate” goal by 70% while falling short of its low-income goal by 54% and its moderate income goal by 52%.
So even if Bobby is correct that market rate construction has been slowing down over the last two plus years, it doesn’t mean that affordable housing levels have caught up to the shortfall over the same time period.
‘Yimby lies’ might want to learn about the concept of supply and demand.
Being a NIMBY is an indicator of low IQ and poor character.
Being a YIMBY is an indicator of adhering to long-discredited trickle down voodoonomics.
More like 2011 but yea. Let’s put some shovels in the ground already. That aside, this is a new developer and it was a global pandemic, but yea.
Odds of getting financing within 5 yr: 10%.