Construction has officially started for the six-story affordable housing complex at 1701 San Pablo Avenue in Northwest Berkeley, Alameda County. The groundbreaking ceremony was held by the Berkeley Unified School District in partnership with the non-profit developers Abode Communities and Satellite Affordable Housing Associates. Once complete, the project will offer over a hundred units for educators in the city.
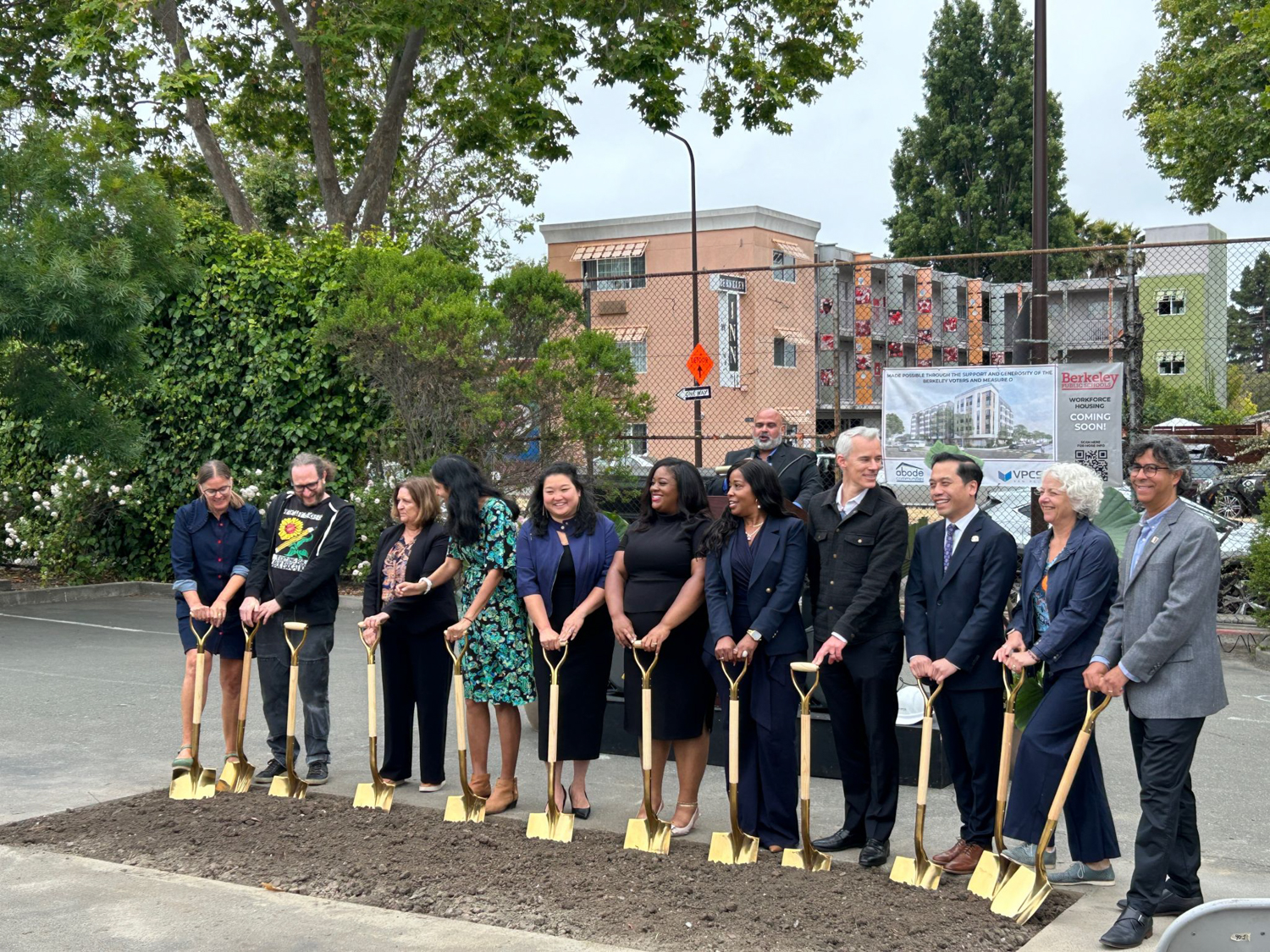
1701 San Pablo Avenue groundbreaking ceremony, image courtesy project team
John Calise, Assistant Superintendent, Facilities at Berkeley Unified School District, said at the ceremony, “Berkeley Unified is incredibly fortunate to have the strong support of our community and City Partners, all of which were needed to make this project a reality.”
The development was made possible with $26.5 million from the City of Berkeley, as well as a 99-year lease agreement from BUSD for the property. The bulk of the financing came in the form of nearly $79 million from Wells Fargo, including a $45 million construction loan and a $34 million equity investment.
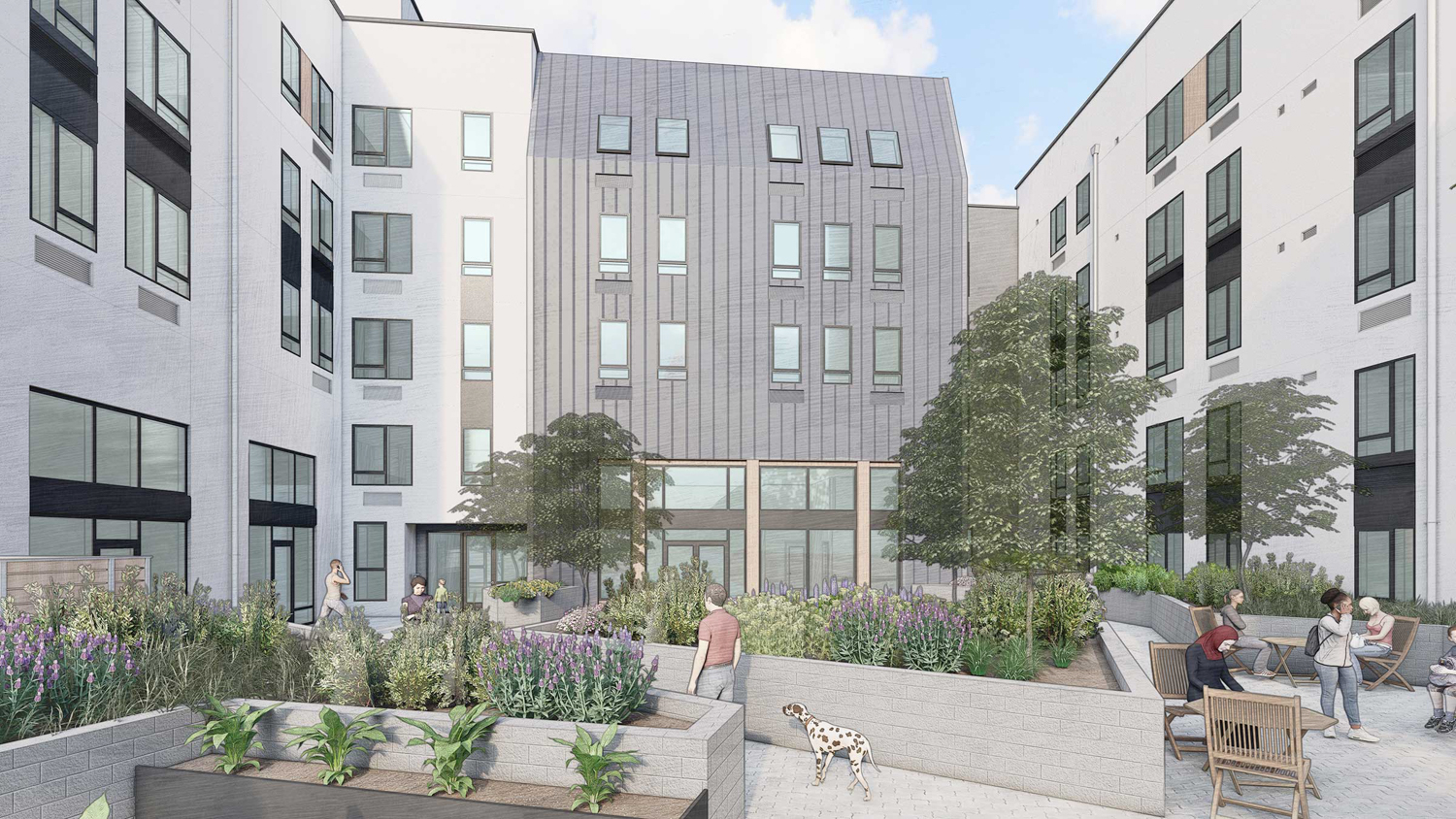
1701 San Pablo Avenue inner courtyard, rendering by PYATOK
“We are excited to have the opportunity to ensure that school district teachers and employees can find safe, affordable housing near their places of work,” said Susan Friedland, President & CEO of SAHA. “When we meet the housing needs of the ‘missing middle,’ entire communities thrive.”
The 75-foot-tall structure is expected to yield around 124,540 square feet, including 84,200 square feet for housing, 5,820 square feet of amenities, and 19,800 square feet for parking. The complex will include 110 rental units, including one dwelling for the on-site property manager. Apartment sizes will vary, with 59 one-bedrooms, 25 two-bedrooms, and 26 three-bedrooms. Parking will be included for 55 cars and 105 bicycles.
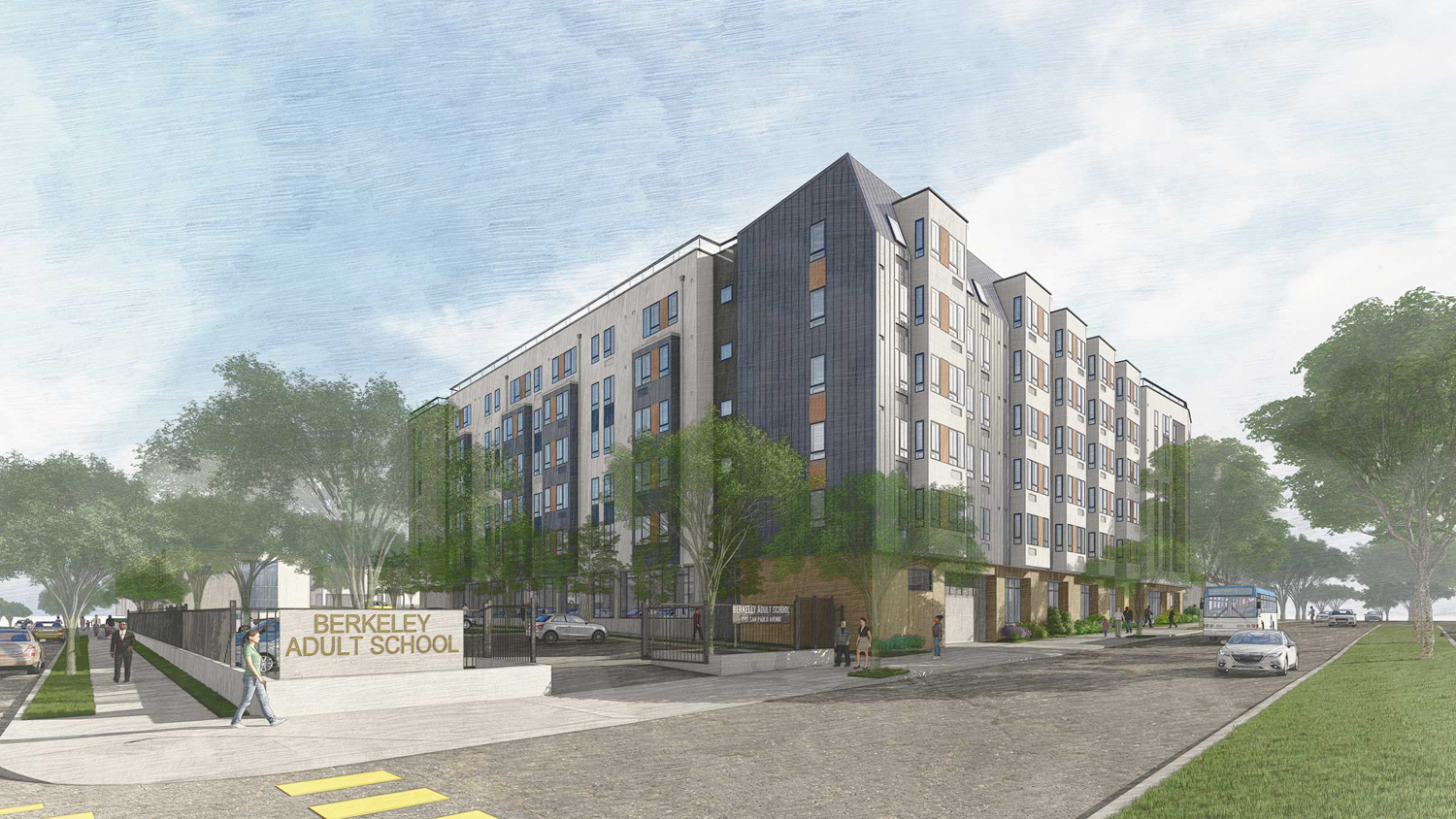
1701 San Pablo Avenue establishing view, rendering by PYATOK
Oakland-based PYATOK is the architect. Illustrations show a streamlined modern aesthetic where two sections of the facade stretch a mansard roof-like metal shingle from the sloped sixth floor down to the sidewalk. The bay window-adorned complex will be divided into several massings visually separated by setbacks and two distinct styles.
The 0.78-acre property was formerly occupied by a portion of the surface parking lot for the Berkeley Adult School. Even with the site at 1701 San Pablo Street removed, the school has 100 spaces and will remain in operation. Future residents will be ten minutes from the North Berkeley BART Station on foot.
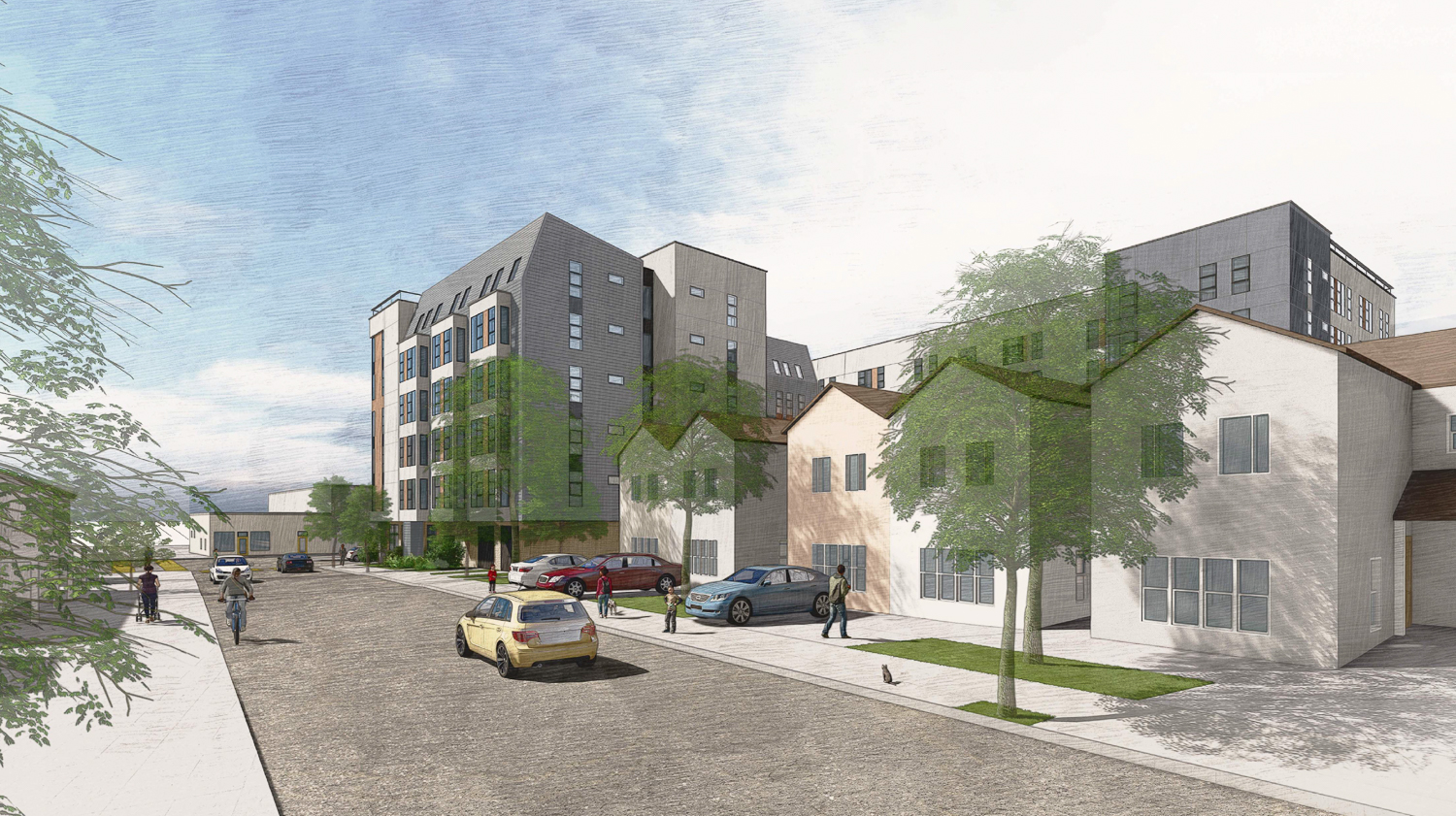
1701 San Pablo Avenue seen from Francisco Street, rendering by 1701 San Pablo Avenue
Now that construction has begun, the project timeline estimates that foundation work will be completed by November, with concrete pouring scheduled to start by the end of this year. The structure is expected to be topped out with facade installation by the end of 2026. Completion is expected as early as February 2027.
Subscribe to YIMBY’s daily e-mail
Follow YIMBYgram for real-time photo updates
Like YIMBY on Facebook
Follow YIMBY’s Twitter for the latest in YIMBYnews

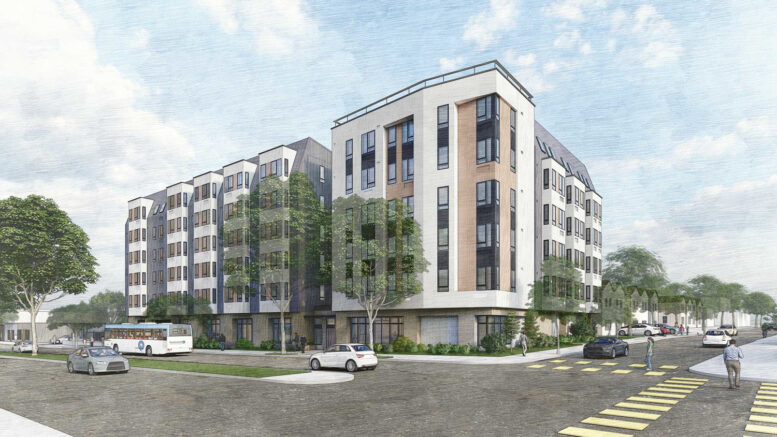




Interesting that the non-profit developers and BUSD can break ground yet all the downtown high rises can have no movement whatsoever.
Good design, check. Converting parking into housing, check. Housing near BART and AC Transit, check. Awesome work BUSD, SAHA and Abode!