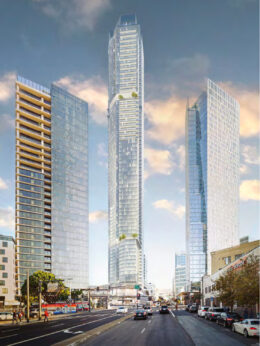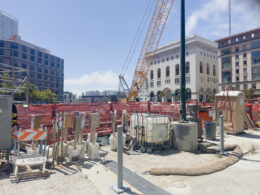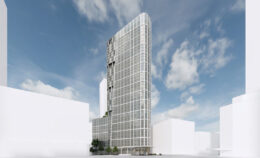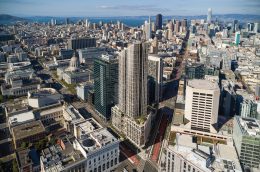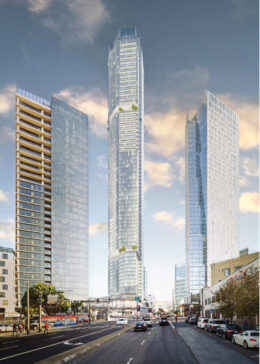67-Story Skyscraper Approved for 10 South Van Ness Avenue, San Francisco
The San Francisco Planning Department has approved plans for a 67-story mixed-use skyscraper at 10 South Van Ness Avenue. The proposal seeks to replace a two-story commercial building with 1,019 apartments, ground-floor retail, and basement parking in what would become the third-tallest building in the city. This approval comes soon after reports that the developer, Crescent Heights, hopes to start construction as early as 2027.

