The San Francisco Planning Commission is scheduled to review plans for the stalled 47-story tower at 30 Van Ness Avenue tomorrow at noon. The project has remained an empty hole since 2023 in the center of the city’s once-burgeoning Market-Octavia Area Plan. Australian developer Lendlease hopes that modifications to the approval may make the project more financially feasible, in part, by removing affordable housing.
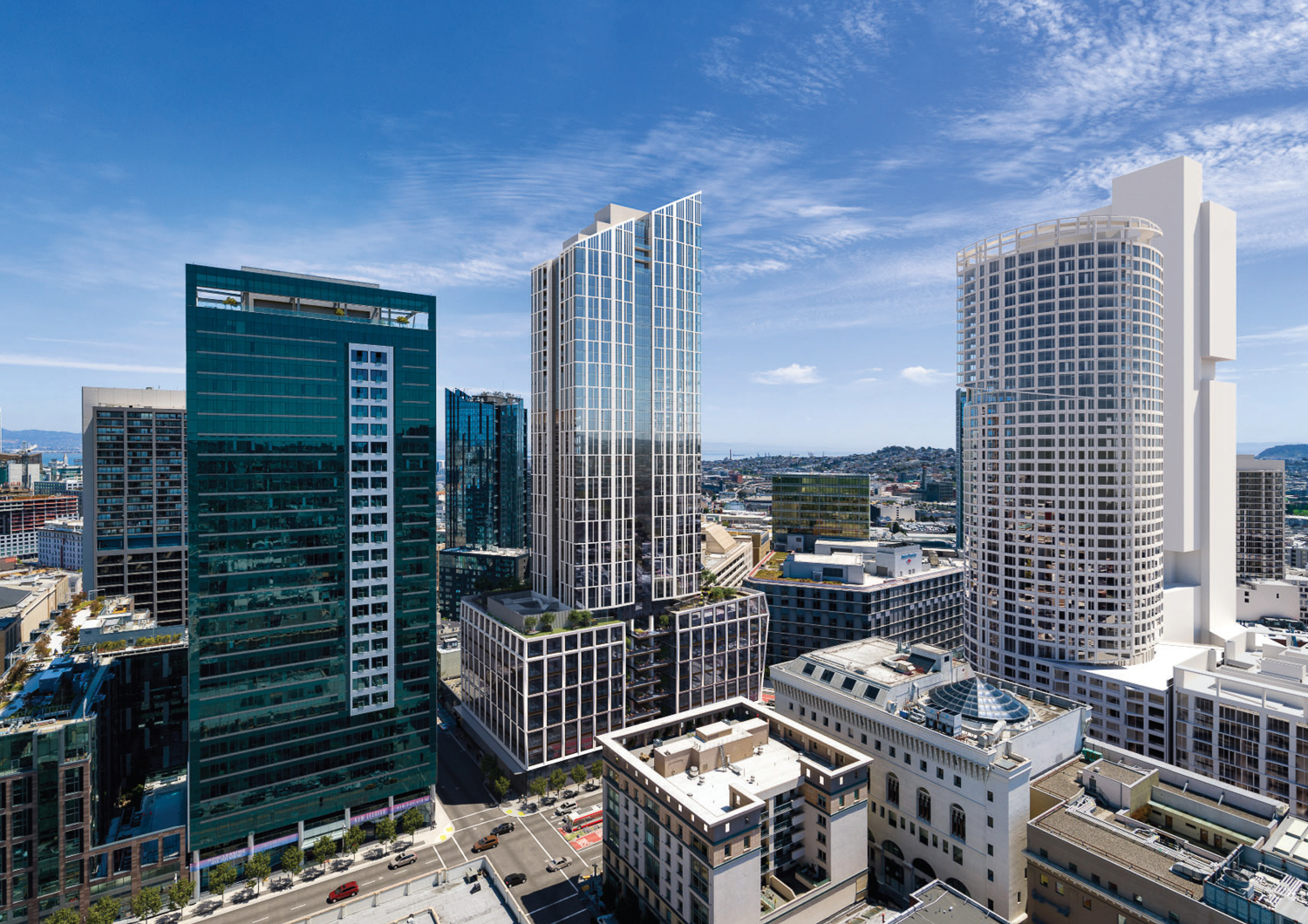
30 Van Ness Avenue overall building aerial view, with One Oak and a massing of 10 South Van Ness at the left of the image, design by Solomon Cordwell Buenz
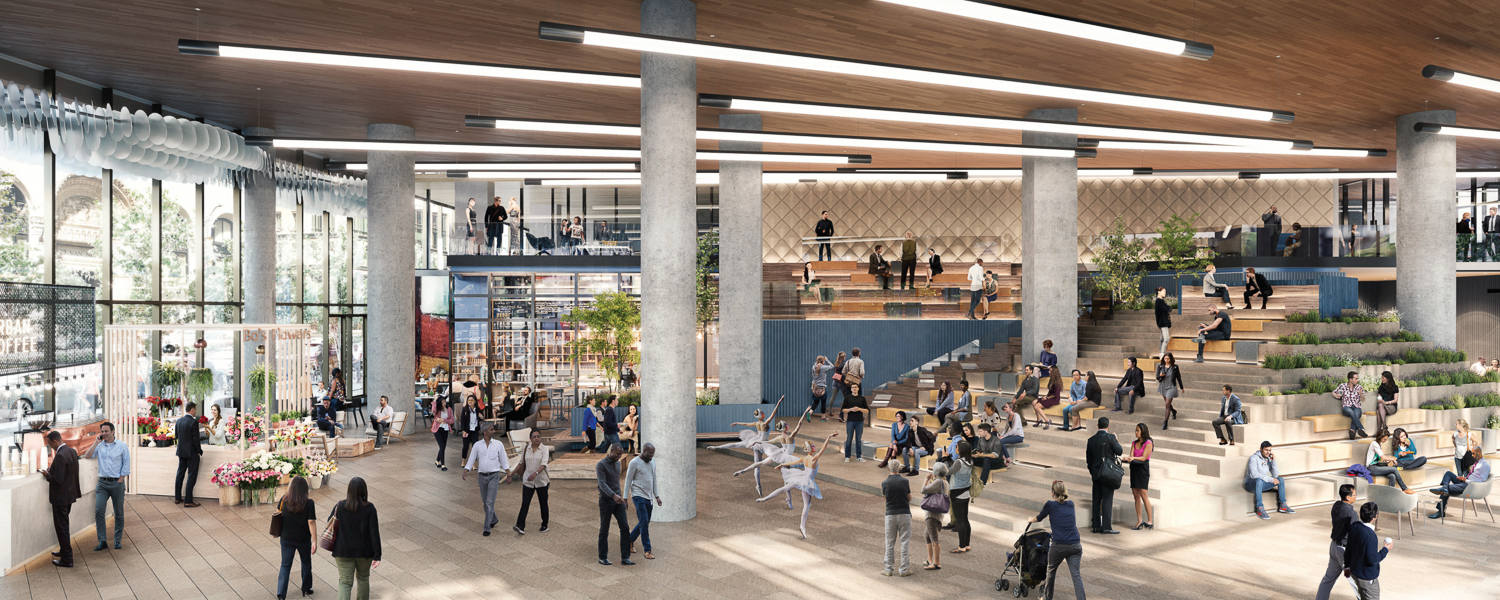
30 Van Ness Avenue multipurpose space concept, design by Solomon Cordwell Buenz
The project received final approval in May 2020, with construction starting in September 2022. In less than a year, foundation work progressed, with the basement area excavated and steel installation underway. However, initial work was delayed, and further analysis was requested based on its proximity to the BART tunnels. In August of 2023, Lendlease halted construction due to market conditions, most notably the record-high office vacancy rates.
The requested amendments includes a 18,800 square-foot increase of office space in the second-floor, achieving an overall capacity of 252,900 square feet across the nine-story office podium. Retail space is to be reduced from around 21,000 square feet to 6,415 square feet. Lastly, the developer is hoping to modify the affordable housing requirements. The city’s deal also strikes out the on-site affordable housing requirement, meaning all 333 condominiums will be built as market-rate housing. Previously, the developer would have added 83 below-market-rate units.
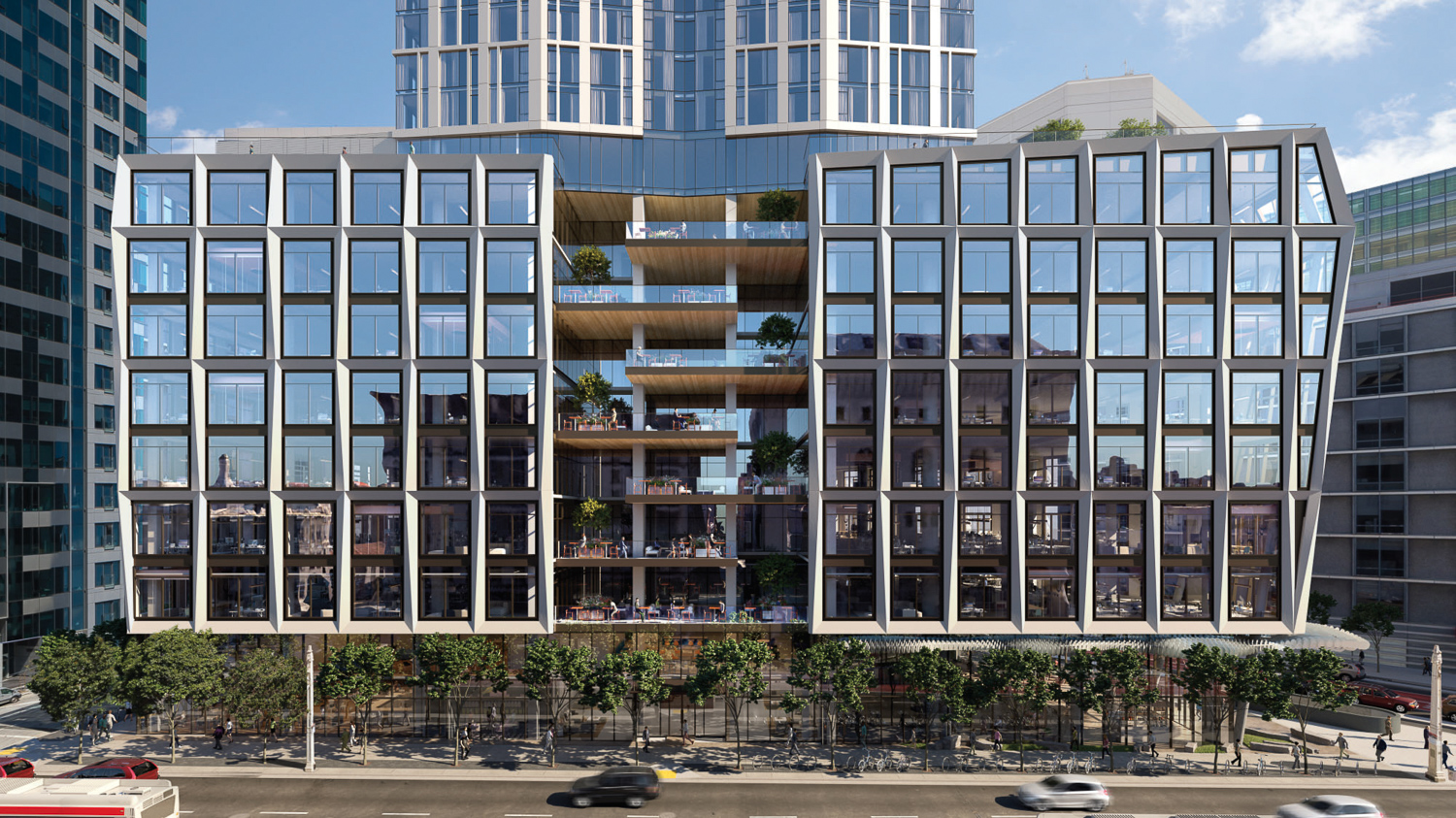
30 Van Ness Avenue podium elevation, design by Solomon Cordwell Buenz
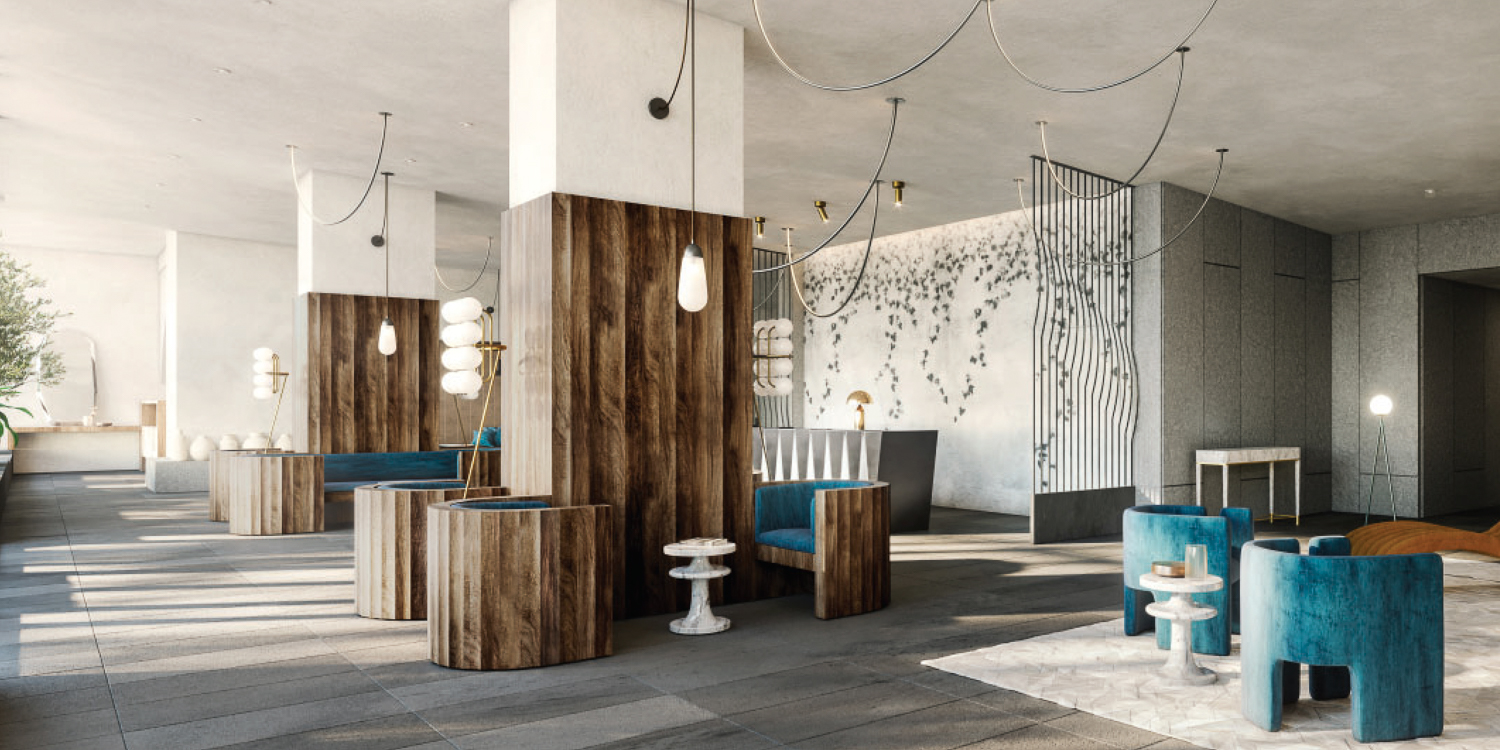
30 Van Ness Avenue residential lobby, design by Solomon Cordwell Buenz
The building envelope and size will be consistent with the 2020-approved plans. Full build-out would see a 540-foot tall mixed-use tower spanning 722,000 square feet, with 467,100 square feet for housing, 252,900 square feet of office space, and 6,414 square feet for retail. Unit types vary, with 21 studios, 104 one-bedrooms, 161 two-bedrooms, and 47 three-bedrooms.
Likewise, Solomon Cordwell Buenz’s design remains, with a bulky nine-story podium capped by a skinny skyscraper. The design scheme integrates angular features into the massing at several points, with a terrace carved out along the podium and a triangular rooftop for the tower.
Lendlease purchased the property from the city in 2017 for $70 million, with demolition completed in 2022. The previous estimate for construction expected the cost to be nearly a quarter billion dollars, with work lasting 44 months from groundbreaking to completion. If completed today, Hayes Point would become the 18th tallest building in the city.
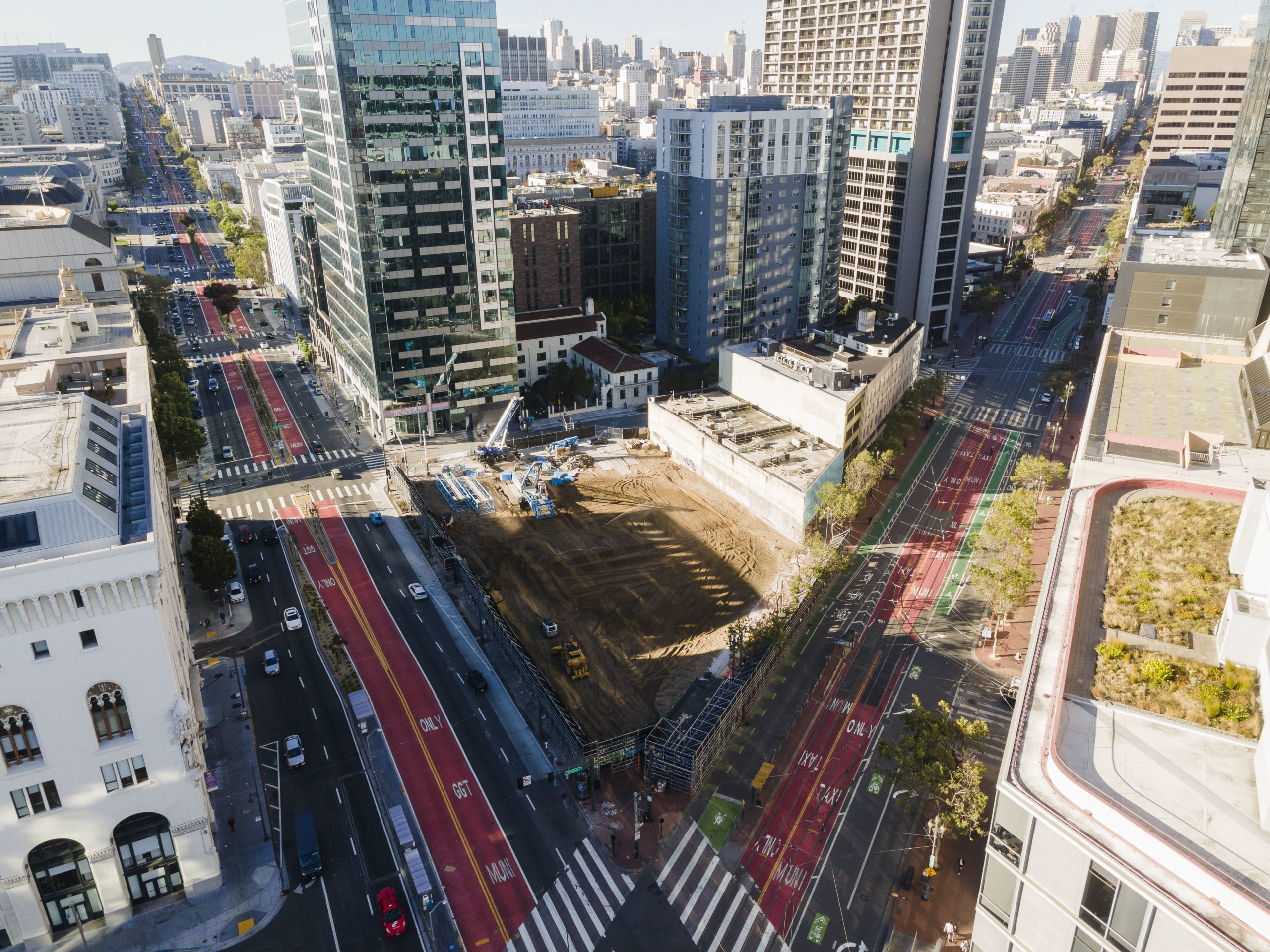
30 Van Ness Avenue aerial view above Market and Van Ness circa July 2022, image by Andrew Campbell Nelson
The meeting is scheduled to start tomorrow, March 13th, at 12 PM. The event will be held in City Hall, with in-person participation. For more information about how to attend and participate, visit the meeting agenda here.
Subscribe to YIMBY’s daily e-mail
Follow YIMBYgram for real-time photo updates
Like YIMBY on Facebook
Follow YIMBY’s Twitter for the latest in YIMBYnews

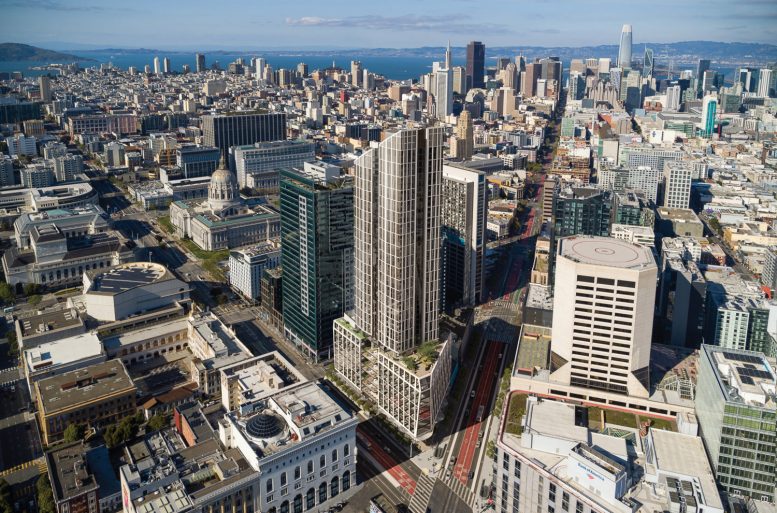




This and the Oceanwide Center are the two major projects in downtown San Francisco that are on hold. Hopefully progress can be made because having those sites empty is a complete waste of necessary space
“Australian developer Lendlease hopes that modifications to the approval may make the project more financially feasible, in part, by removing affordable housing.”
The true YIMBY motive.
Bring the affordable housing requirement down to 5% and watch the boom occur. Hopefully Lurie and a more moderate BoS can actually crunch some math and realize that if a coffee shop has to sell 20% of its lattes for $1, the math doesn’t work to run the business at all. Same for the ridiculous affordable housing requirements. With tons of supply, housing in SF will become “naturally” affordable.
I agree. Not all housing has to fit the affordable category. We need some market rate housing for “wealthier” people who will live here in the City and stimulate the economy, which will ultimately benefit those who live in “affordable” housing.
“Not all housing has to fit the affordable category.”
Given the tiny % of housing being built, and the supposed impetus of the “YIMBY” movement being to reduce housing prices so the lower classes can continue to exist doing the blue collar jobs we still require and depend upon, YES IT DOES HAVE TO BE IN THE AFFORDABLE CATEGORY, OR IT DOES NOTHING FOR THAT. They lie and say yuppie towers help the lower classes through essentially trickle down economics, but it’s not even that serious – the amount of housing will never, ever, lower rents or prices in a captive and rising market like SF. They lie and gentrify deliberately with a fake veneer of “grassroots” support from the duped. ^
> the amount of housing will never, ever, lower rents or prices in a captive and rising market like SF.
The goal is to build more housing than demand. That’s the YIMBY goal. We can observe this effect in other markets, like Austin.
I think any YIMBY will agree that building one market rate building isn’t going to decrease rents. The plan is to build 50k market rate buildings across the bay, which will reduce rents.
It is perfectly reasonable to take the defeatist position that this is impossible. I don’t find that position to be very compelling. Why participate if you’ve already given up?
Supply and demand…. keep building and prices will eventually come down
This YIMBY article of faith is simply warmed over trickle down Reaganomics, and absolutely untrue – especially in San Francisco. We don’t have a housing crisis; we have an affordability crisis. If we really cared about non-rich people we would build social housing like they do in the civilized world.
It is absolutely true and if we met the housing requirements for the past 4 years you would have already seen the effects. We absolutely have a housing crisis and NIMBYs are causing it.
How do you explain the 80,000+ units of unbuilt housing in the pipeline that aren’t being built? That is your for-profit housing market “at work.” NIMBYs are annoying, but this has absolutely nothing to do with NIMBYs. NIMBYs are simply being used, very effectively, by Scott Wiener as a scapegoat, along with historic preservationists, who have basically zero power in this city today.
“This YIMBY article of faith is simply warmed over trickle down Reaganomics”
Absolutely SPOT ON FACT.
Better than a hole in the ground. It is curious to see these long-delayed “Hub” projects dusted off. Is there a sudden demand for luxury condos again in this part of town? I thought everyone moved to Texas.
Demand is still extremely high, even if it’s down relatively from a few years ago. San Francisco has a 30-year housing debt we’re still far from paying off.
If that was true, why are NEMA and many of the other Twitter luxury dormitories virtually vacant and, in some cases, facing default? This YIMBY propaganda is demonstrably false. First off, we have tens of thousands of units of approved housing units in the pipeline in San Francisco that are not being built because it doesn’t pencil, in party because no one wants or needs it.
Where are you seeing that NEMA is empty? Projects don’t pencil for a lot of reasons out of SFs control: land prices, construction costs, interest rates etc. however permit fees and affordable housing requirements are within city control. I’d support a 5-10 year moratorium on both to help us build our way out of this COVID hole.
While this would seem to be an ideal spot for retail, the fact is the city already has too many storefronts as WFH and online shopping reduce the demand for shopping in “stores”. It therefore makes sense to require less new retail space in buildings like this. I also have never believed on-site “affordable” requirements in what are essentially luxury buildings makes any sense. I’ll let the bureaucrats fight it out over how much off-site affordable housing, if any, to require from a project like this.
Agree with you about needing less retail, but this is arguably the biggest intersection in the entire city. Once the area is built out in the year 2050, not having more retail here will probably seem a bit silly.
Double the height and add 40 stories of housing please
It looks like the construction crane that was dismantled last year signaling the demise of the project is going to be returned based on a memo from lend lease given to tenants in nearby buildings.
. I hope this means what it looks like that this huge investment already made in the foundation will now have a structure to go up on top of it.
The crane is back! Do you have any more insights into what that means?
Crane is back because the temp shoring permit expired… installing permanent shoring solution . Lendlease will be selling this project…