Modified plans have been filed for more housing and an updated design of One Oak, a 40-story residential skyscraper in San Francisco’s Hub neighborhood. The latest application calls to add over five hundred homes to the centrally located site at 1500-1540 Market Street, a 12% increase from the prior iteration. Emerald Fund and Washington Capital are jointly responsible for the project.
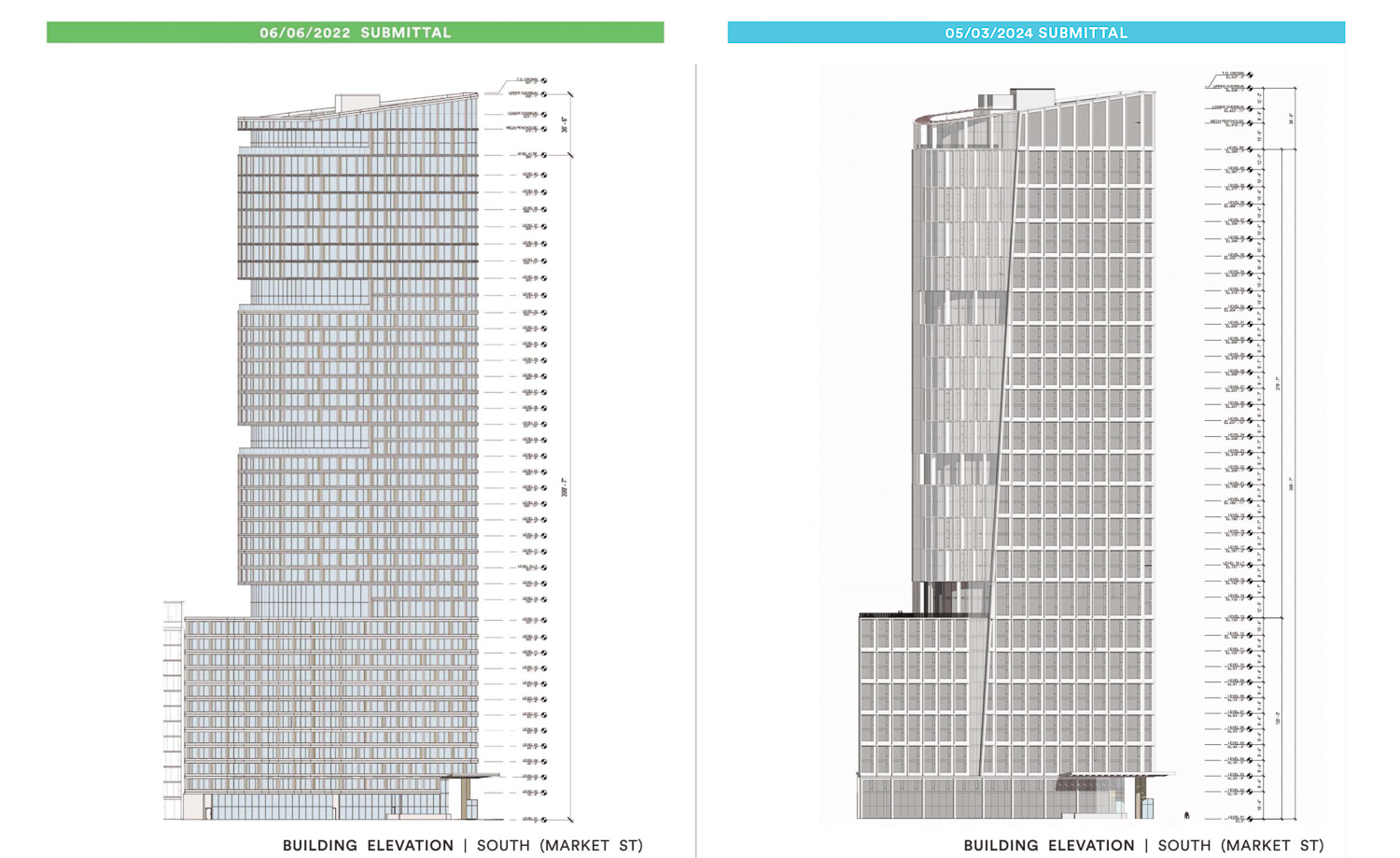
One Oak design comparison between previous submittal (left) and the latest design (right), rendering by Solomon Cordwell Buenz
The modified plans now span 558,900 square feet across the 437-foot tall structure, including 514,840 square feet for housing, 54,965 square feet for the three-level basement garage, and 2,465 square feet for retail. Apartment sizes will vary, with 141 studios, 164 one-bedrooms, and 211 two-bedrooms. Parking will be included for 135 cars and 237 bicycles. The increased capacity has come from larger floor plates, while the structure has retained the same rooftop height.
All 516 units will be priced at market rate, though the developers will pay an in-lieu fee to finance affordable housing construction in the city. With the most recent application, the team uses 2023-passed city legislation to reduce the fee from over twenty percent to 16.4%. Speaking with Laura Waxmann for the San Francisco Chronicle, San Francisco Planning Chief of Staff Dan Sider said the alterations will “likely not require a public hearing.”
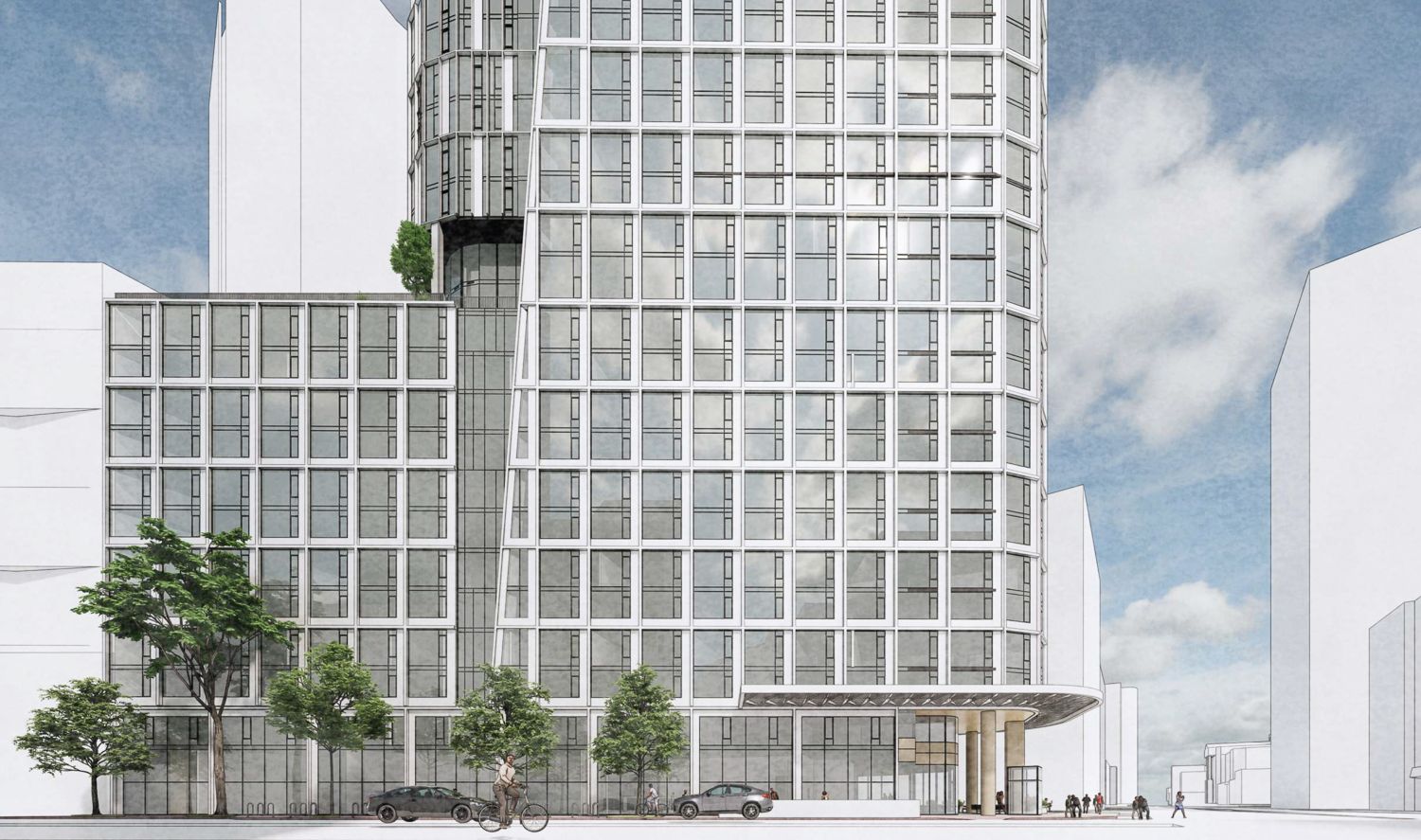
One Oak overlooking Market Street, rendering by Solomon Cordwell Buenz
Solomon Cordwell Buenz is responsible for the design. Comparisons between the prior proposal and the most recent renderings show a similar structure, with the most significant tweaks along the western facade. The complex will conform to the triangular property shape with a curved edge overlooking Market Street and Van Ness Avenue, as well as an inner-lot light well.
Approximately 13,800 square feet of open space will be provided across the project, including the podium-top amenity deck, rooftop solarium, terrace, and street-level open space. Various balconies will provide private open space across 79 of the apartments. The street-level plan for One Oak includes street improvements to Oak Street, including a raised crossing from Van Ness Avenue, stone pavers, planters, bicycle parking, and cafe seating.
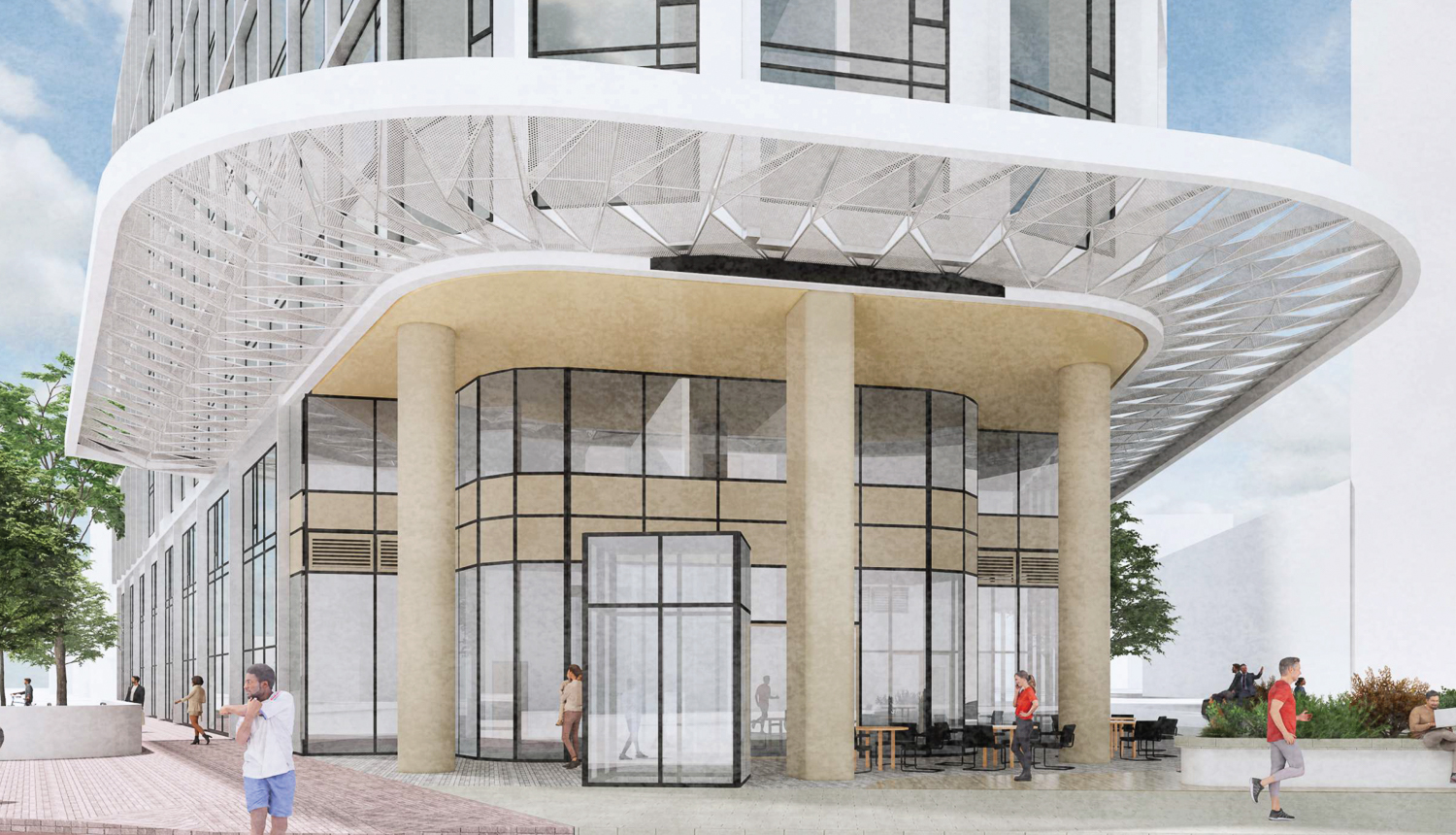
One Oak improved streetscape, rendering by Solomon Cordwell Buenz
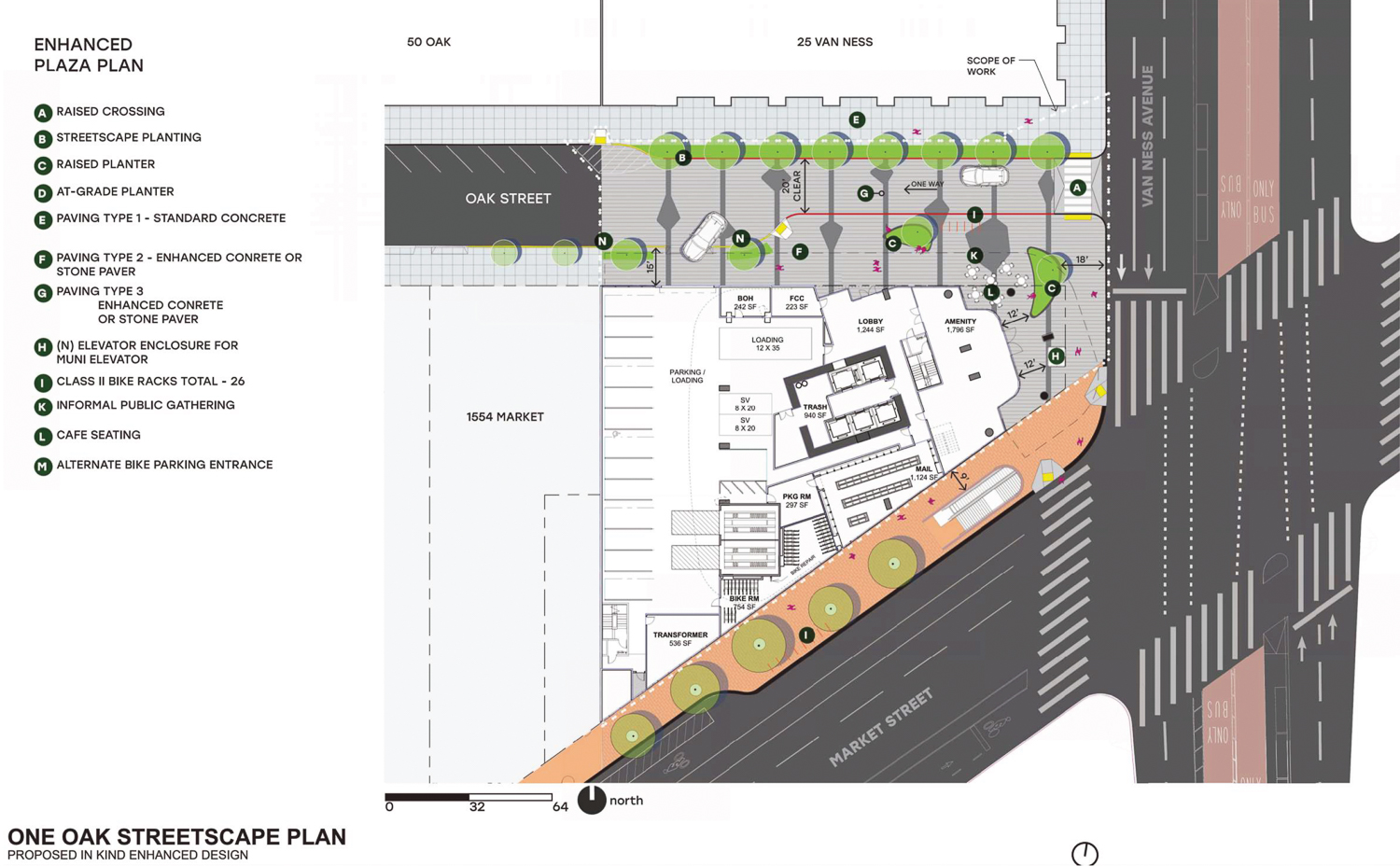
One Oak streetscape plan, rendering by Solomon Cordwell Buenz
Initial plans for One Oak called for 319 units across a 41-story tower designed by Norwegian architecture studio Snøhetta for developer Build Inc. In 2021, Build filed increased permits for 465 units, but by 2023, the property was returned to the lender, Washington Capital Management. The investment advisor firm has previously invested in the Studio Gang-designed MIRA tower at 160 Folsom Street and the Urban Land Development office project at 531 Bryant Street.
The once-paused development will rise next to 1554 Market Street and across from the halted 30 Van Ness Avenue. The Oak at 1554 Market Street is a 2021-built condominium structure that has remained vacant after the developer Zhang Li of Z&L Properties was involved in the corruption scandal surrounding Mohammed Nuru. Late last year, the new property owner of 1554 Market Street, Steven Hong, requested to modify the complete apartments to become rental units.
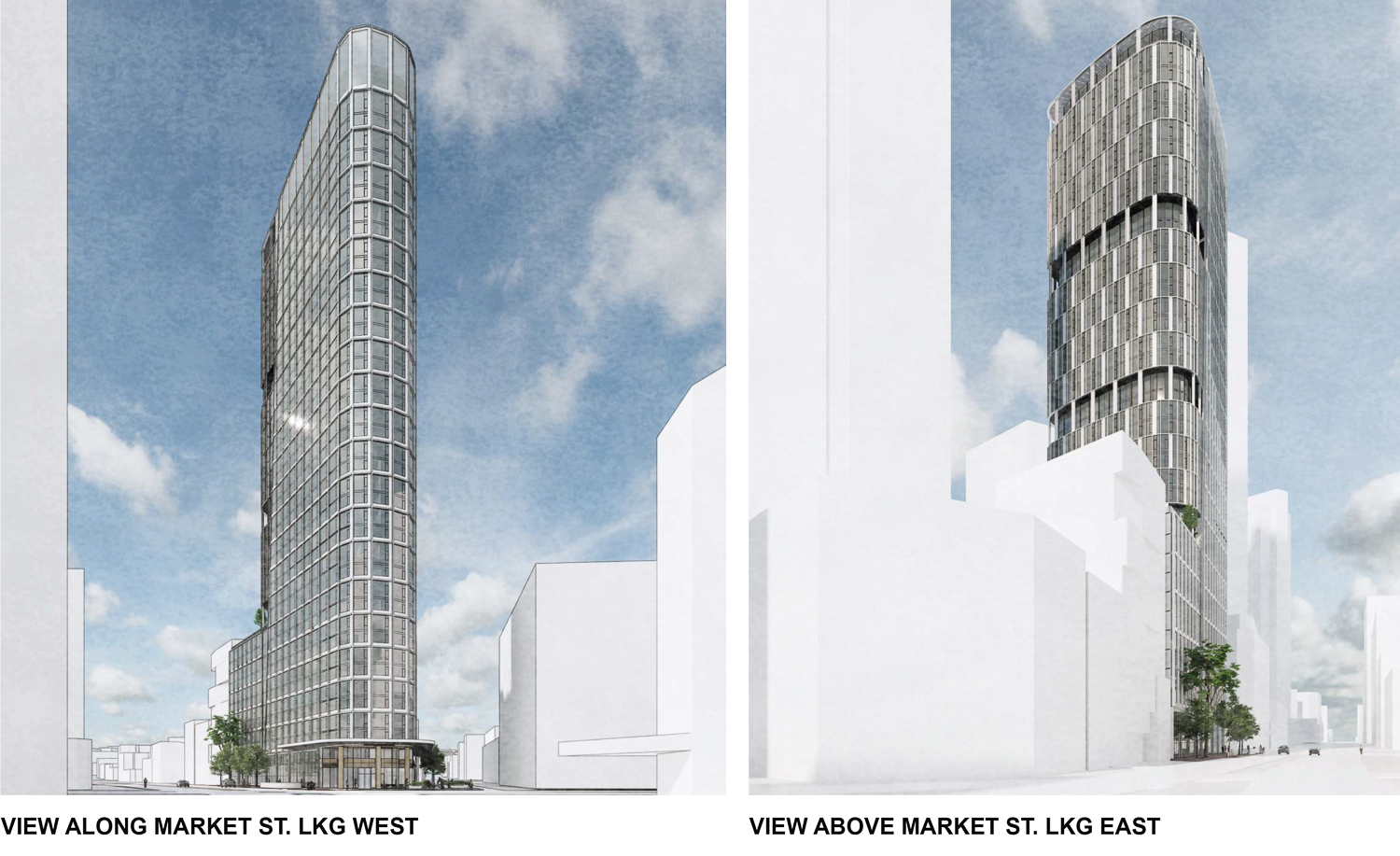
One Oak pedestrian views, rendering by Solomon Cordwell Buenz
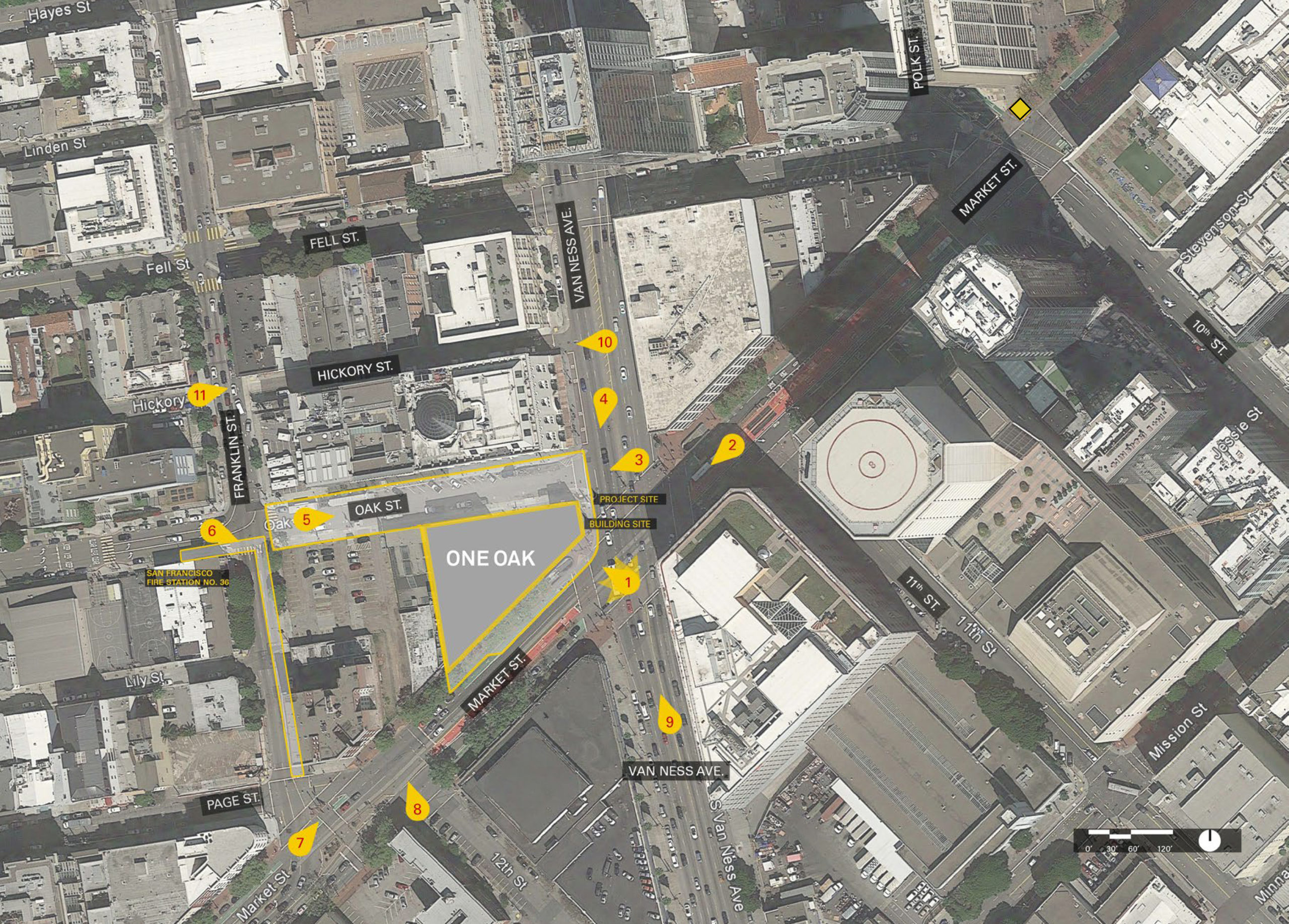
One Oak site map, illustration by planning document
Meanwhile, at 30 Van Ness Avenue, Lendlease started construction in September of 2022 on the potential 520-foot tall mixed-use tower, only to pause in early 2023. Late last month, the Australian developer announced a company-wide shift away from international markets, meaning Lendlease may find a development partner or sell the property.
The estimated cost and timeline for the construction of One Oak have yet to be established.
Subscribe to YIMBY’s daily e-mail
Follow YIMBYgram for real-time photo updates
Like YIMBY on Facebook
Follow YIMBY’s Twitter for the latest in YIMBYnews

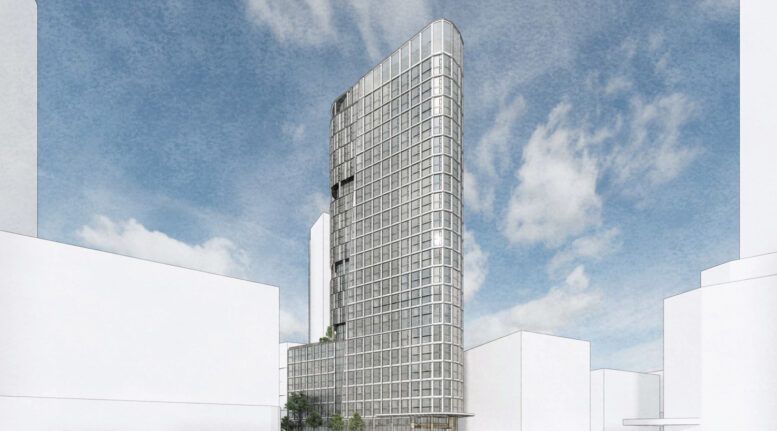




Anything to get that disgusting snack store off that corner.
I remember in the early eighties when they first built that- it was crap then 😡
this lot is such an eyesore. Aesthetically I preferred the old design but love the higher number of units.
The only problem is the width — if not a floor plan change, I would have liked the exterior cladding to switch halfway across the building.
It gets less interesting with each redesign. Housing is good, so yay for that. But between the constant downgrades in design and the insane timeline this has been on, the excitement I once had for this project is just about gone. Just fricken build something already.
No that this lot isn’t in the Prince on NIMBY Dean Preston’s district, it may just get built!
This is a huge improvement over the lowrise eyesore that is there now. It should have been done 30 years ago, but better late than never.
516 homes & not one 3-bedroom. Notwithstanding this less-than family location, we are constructing a come-&-go transitional city that is unrealistic for families. We will never create a deeper, generational culture & magnificence without welcoming &/or keeping families here. I don’t know what’s involved in combining units to create larger units. This is c common practice in NYC.
All new supply drives down price. Maybe not on the first day, and maybe not for exact like-like dwellings, but all new supply helps.
And as you said, this is not a family-oriented location. A two-mile radius from this building probably has fewer children per capita than anywhere else in the US.
@Invented ~ I haven’t dealt with it directly but my understanding is that it’s nigh impossible to combine units as you’re “reducing the housing supply “. Sigh- or developers should just have built 3- and 4-bedroom units to begin with. Neighbors in our condo building tried to combine two condos and had to maintain two separate kitchens and could only have the connection with a large fireproof “exterior “ door so the units could be split in the future. Another friend tried to combine a two-unit house and gave up from the red tape.
It’s chicken and egg~ families with kids leave the city because there aren’t viable large units for families, so developers don’t think there’s a market for it. And then the city makes it hard!
I know lots of families who’ve raised kids in Manhattan apartments with 3-, 4-, or 5 bedrooms. We just don’t offer that option.
This is a good spot for luxury housing for singles, couples without children. This intersection needs help. However, ‘all new supply helps’ is not true. Luxury developments increase land prices in that area, which increases the cost of future housing. Manhattan has already confirmed that. Luxury high-rises greatly increased costs in Manhattan, and it does so in every city in the world.
Deep breath – any supply of any good at any price level moves the supply curve, reducing overall prices for that product , here the product is housing. Would you ban Rolls Royce and Mercedes from selling cars because it “raises the price of cars”? It doesn’t, and building some expensive housing in a particular location does not raise the cost of housing overall.
Indeed, your example is illustrative, as prices in the hyper luxury real estate market in Manhattan has softened as too many developers tried to build expensive apartments all at once and the market became over saturated. There are Plenty of (relatively) affordable apartments in Manhattan, and NYC overall (including all boroughs) has way more affordable options than SF.
I like the latest version better.
I agree — it’s much more cohesive. And the angled detail running the entire height of the south-facing facade is a nice nod to the cascading design features at 1550 Mission — just a block away. Build it!
The nearby NEMA building is in dire financial trouble, and its apartments are going begging. What makes the developer want to build 500 apartments for the same market?
Hello agree with most of these posts, but why picking on that small coffee shop? Its a small business that provides many of our lost jobs. Been there many times. SF needs these housing units or apartments per the Gov, the EIR is spot on. lets fast track it, what ever happen to the revised permit process here?
Not a bad looking building but it looks like the one on south van needs & mission street to me?, I hope the building blocks the wind on the van ness and market street?
SAN FRANCISCO NEED TO FOCUSE ON THE OCEANWIDE TOWER, THAT PROJECT HAS BEEN STALLED FOR YEARS. GET THAT TOWER BUILT S.F. I WOULD SAY THAT TOWER WOULD BE ONE OF THE MOST ATTRACTIVE TOWERS IN THE UNITED STATES, OCEANWIDE TOWER IS VERY BEAUTIFUL, IT WILL STAND NEXT TO THE SALESFORCE TOWER AND SHOULD BE COMPLETED, THE ONLY THING THAT IS THERE IS ONE BIG HUG HOLE IN THE GROUND, IT WILL GET BUILT ITS JUST A MATTER OF WHEN. THAT TOWER WILL BE A STRONG ADDITION TO THE SAN FRANCISCO SKYLINE HANDS DOWN.
Building permits for a beautiful city are a source of pride for public officials. Every time they see an ugly building, they all say something.
Good morning everyone, oh these hits on that little donut shop are sad. Did my response to the original DEIR — RTC??? and concurred with this bld, worked at this corner for too many years. I just hope it passes with these unusual comments. Time is running out!! More power to the mom and pop shops must live on. All the best!
“…Late last year [2023], the new property owner of 1554 Market Street, Steven Hong, requested to modify the complete apartments to become rental units…” So Steven Hong, what are you waiting for? The sidewalk outside your finished building attracts drug users and graffiti constantly adorns your building. Let’s get going! Otherwise you’re simply desecrating our neighborhood.