The official groundbreaking ceremony was held yesterday morning by MidPen Housing to celebrate the construction of 167 units of affordable housing at 750 Golden Gate Avenue and 850 Turk Street in San Francisco’s Fillmore District. The ceremony was held at 750 Golden Gate Avenue, where the first floor of concrete is already complete. One block away, demolition work is nearly complete at 850 Turk Street.
MidPen Housing is the lead developer, working with consulting developer Tishman Speyer. The project will provide 75 units for San Francisco educators at 750 Golden Gate Avenue, and 92 units for families and individuals at 850 Turk Street. Both buildings will include on-site amenities and supportive services. Cahill Contractor is responsible for construction.
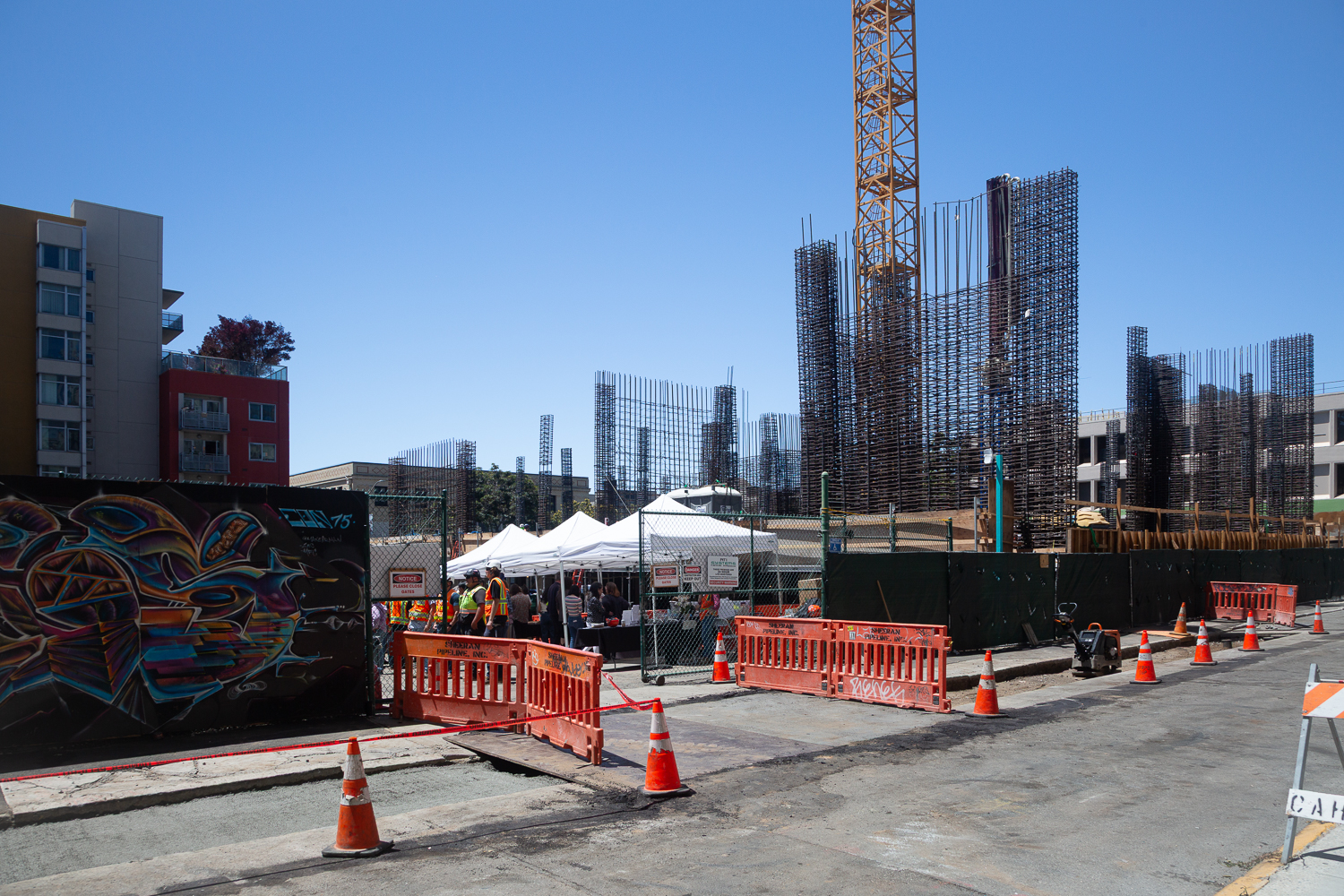
750 Golden Gate Avenue construction underway, image by author
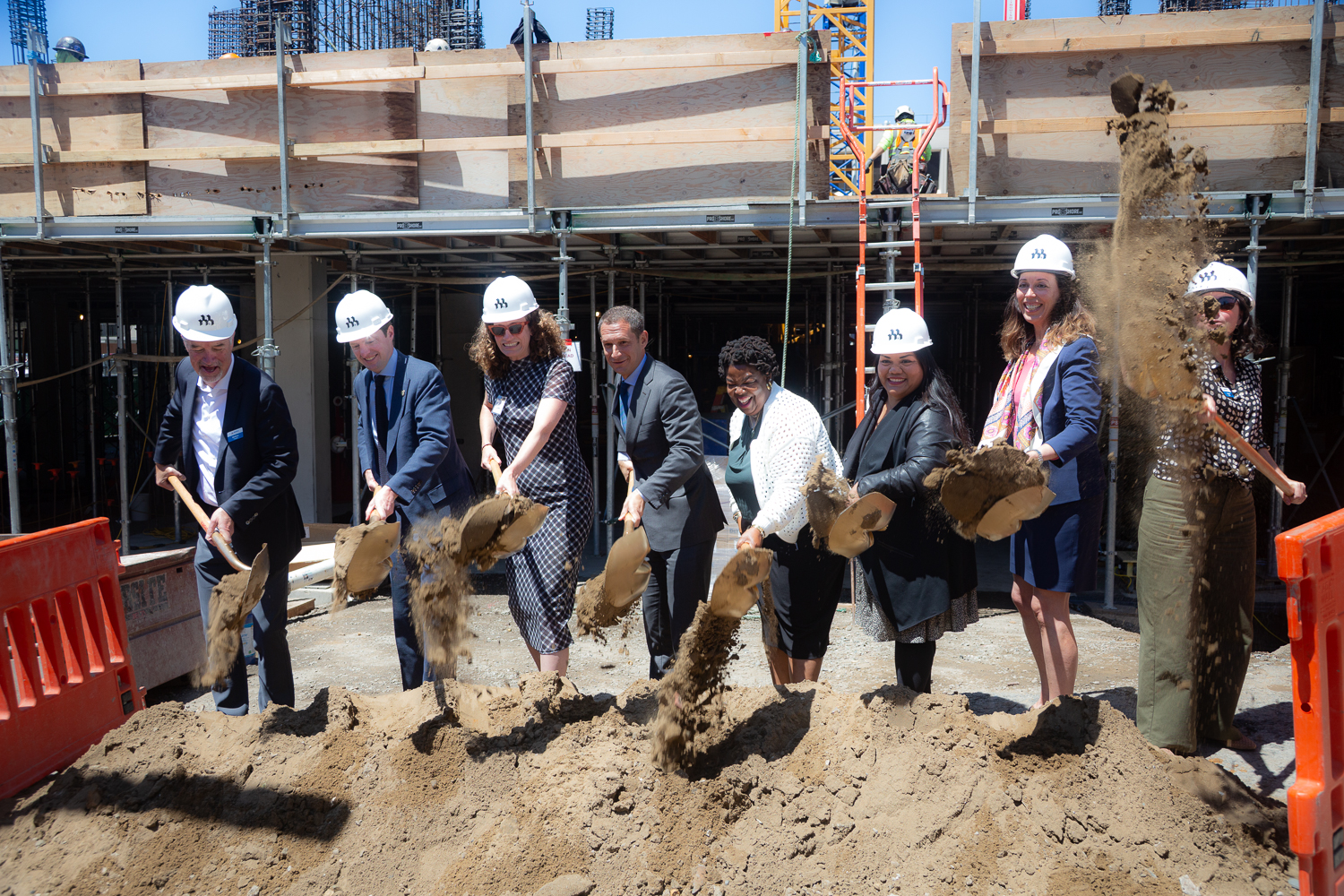
750 Golden Gate Avenue groundbreaking ceremony, image by author
The ceremony was attended by the project team, Mayor Daniel Lurie, and California’s Secretary of Business, Consumer Services, and Housing Agency, Secretary Tomiquia Moss, representing the project’s unique collaboration between the non-profit developer, the city, and the state. The project was made possible by the California Department of General Services and the California Employment Development Department as part of the state’s Excess Sites Program.
Speaking at the ceremony, MidPen Housing President and CEO Matthew Franklin said, “we applaud the state of California for its visionary Excess Sites Program, the Mayor’s Office of Housing and Community Development, and all of our partners for teaming up to create 167 affordable apartments in the heart of San Francisco—we can’t wait to welcome residents home.”
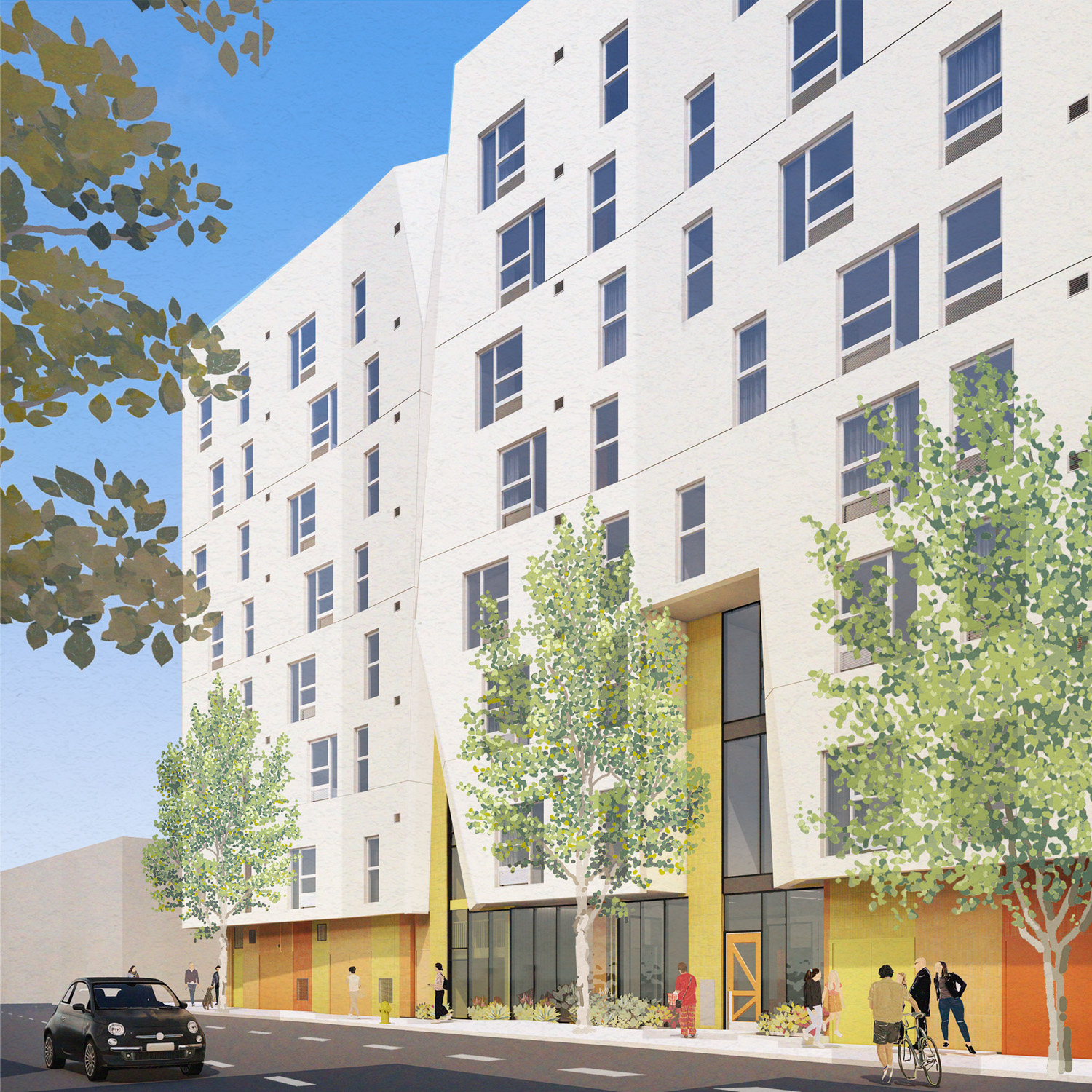
750 Golden Gate Avenue outside view, design by David Baker Architects and Min Design Studio
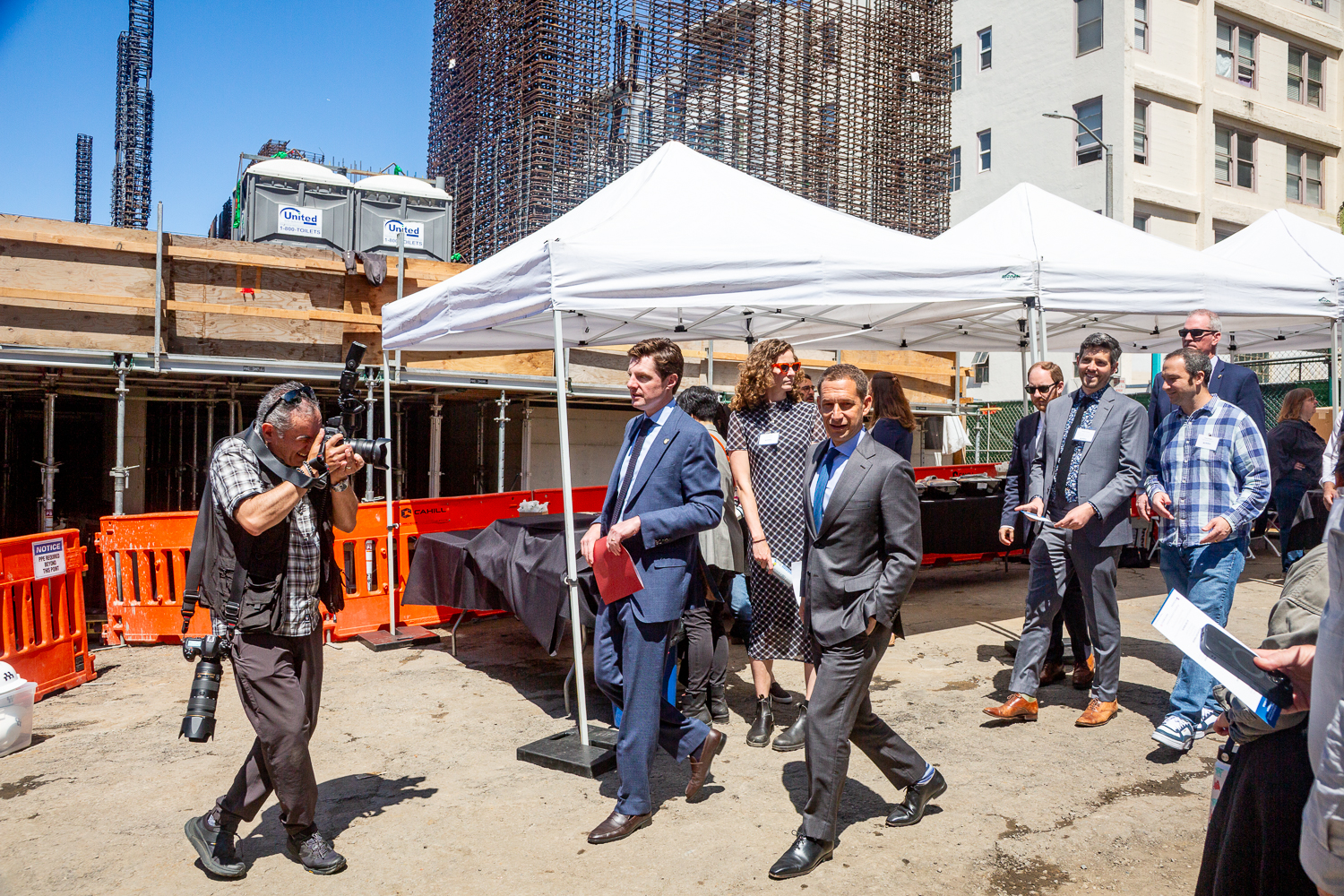
750 Golden Gate Avenue groundbreaking ceremony attended by Mayor Daniel Lurie, image by author
750 Golden Gate is the first new affordable housing in San Francisco utilizing the California Surplus Land Act to break ground. David Baker Architects and Min Design are jointly responding for the design of the eight-story complex, which will feature an off-white facade accented by attractive yellow and orange tiling along the ground level. The First Citizens Bank, National Equity Fund, and MidPen Housing Corporation provided financing for the project.
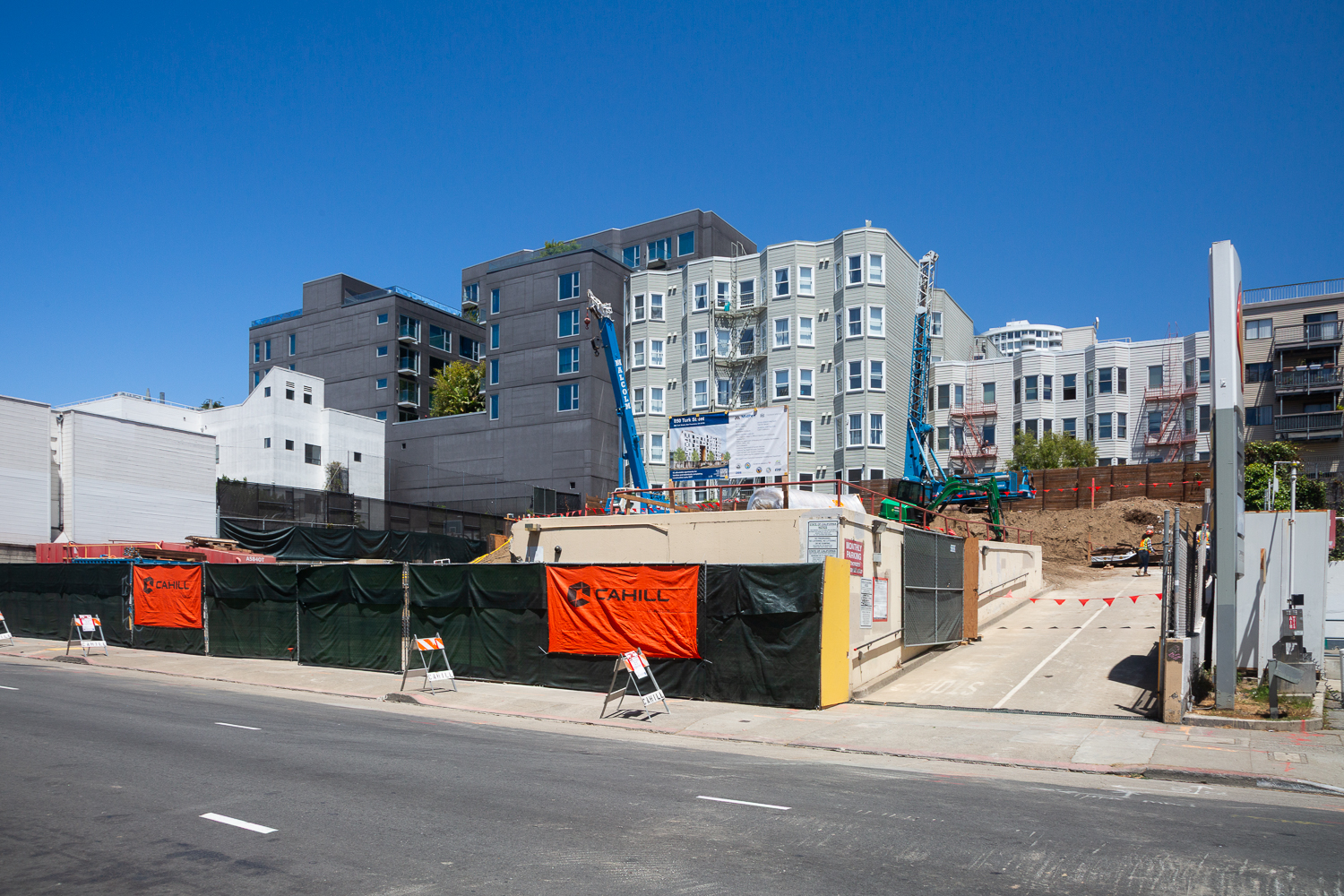
850 Turk Street demolition almost entirely complete, image by author
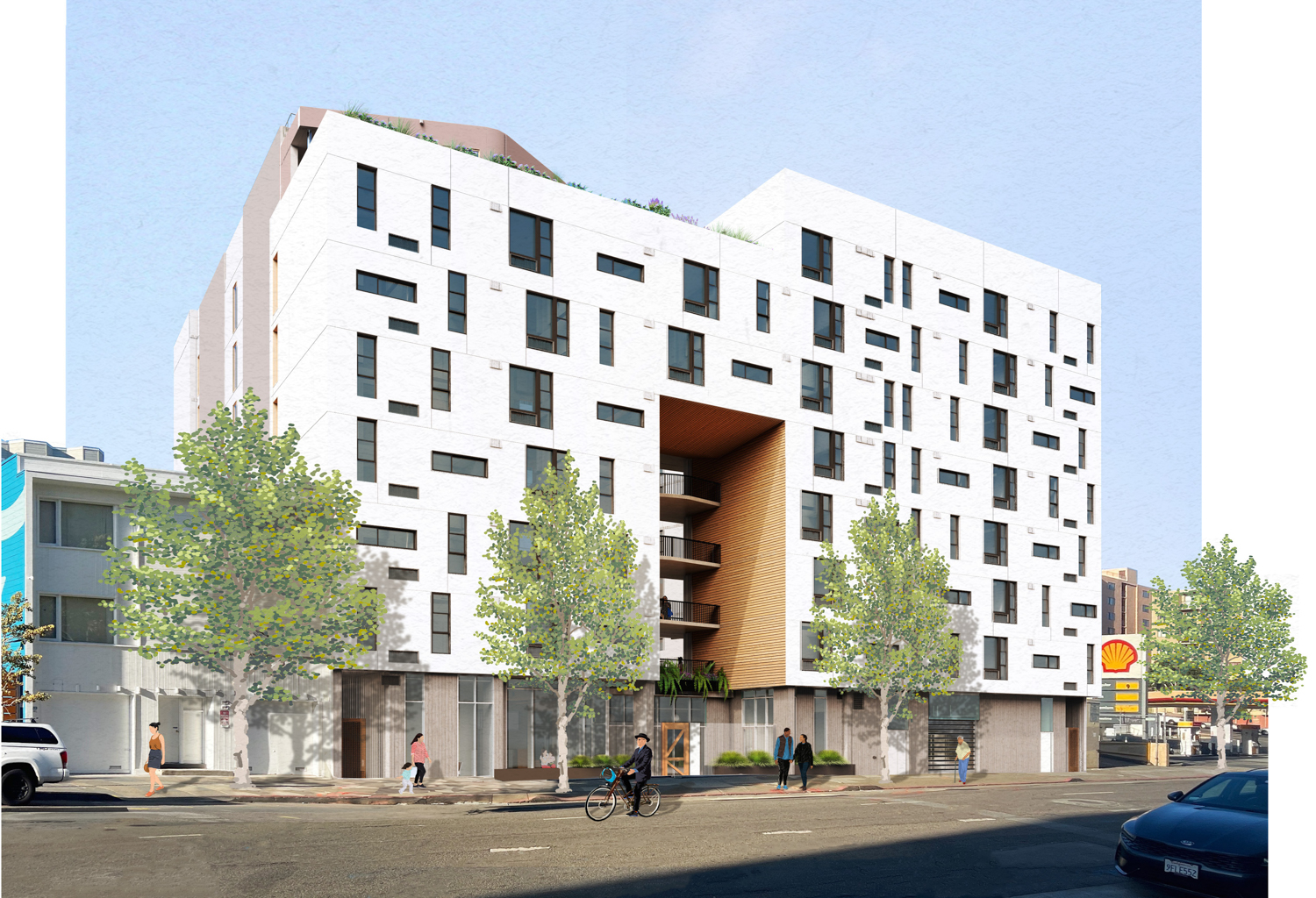
850 Turk Street establishing view, rendering by David Baker Architects
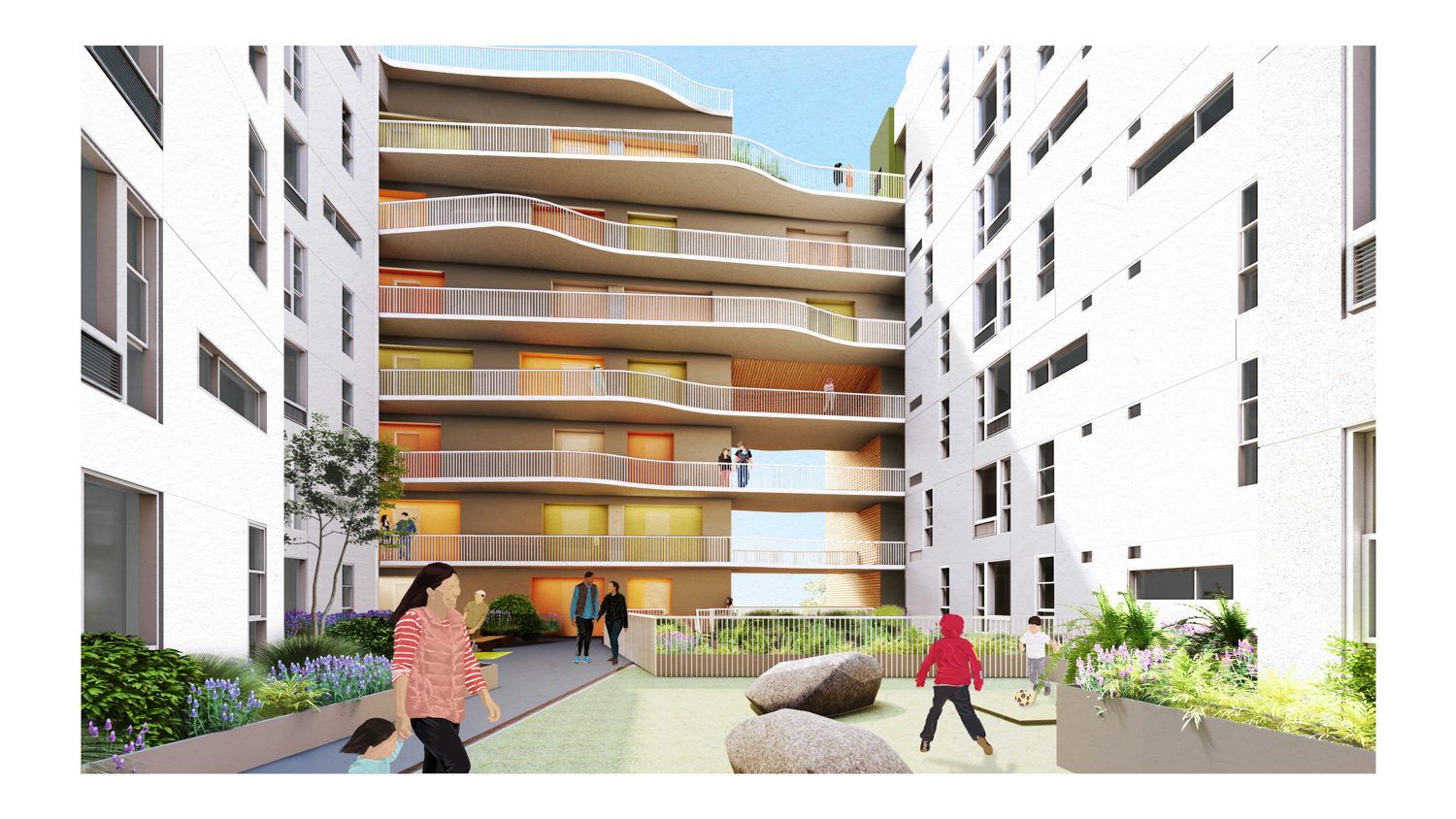
850 Turk Street upper courtyard, rendering by David Baker Architects
Meanwhile, 850 Turk Street was designed exclusively by David Baker Architects, featuring a four-story entry portal that will increase airflow to the central courtyard and open-air balconies. Financing was provided by the California Department of Housing and Community Development, Bank of America, and the California Community Reinvestment Corporation. The on-site garage will provide replacement parking for the Employment Development Department.
The neighboring communities are positioned between Gough Street and Franklin Street, about a block away from Jefferson Square Park and a few blocks from City Hall.
Subscribe to YIMBY’s daily e-mail
Follow YIMBYgram for real-time photo updates
Like YIMBY on Facebook
Follow YIMBY’s Twitter for the latest in YIMBYnews

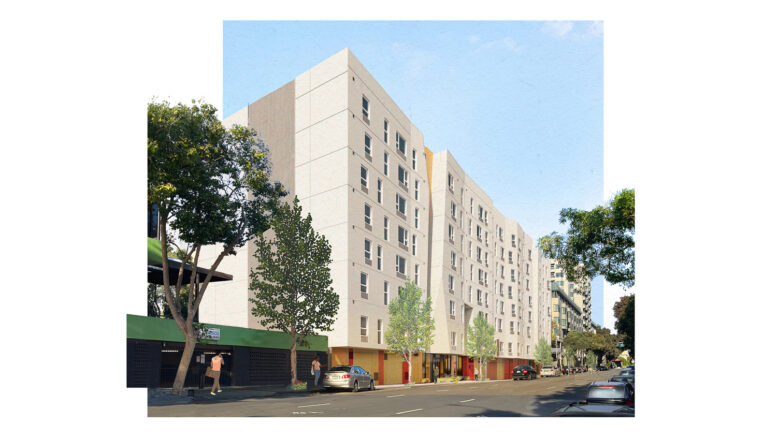




That is awesome! A perfect location for more density.
NIMBYs will say that it is ‘ugly’ (their standard response when they can’t think of any valid objections to density). But remember, nothing is uglier than a NIMBY’s soul.
I don’t mind it at all. Indeed, I like the work of David Baker. You call me a NIMBY.
I’m not a YIMBY nor a NIMBY, more of a MAYBE, but this all looks good to me. Let’s just get things built.
Does needed housing really have to be this ugly? The same “density” could have been a lot more attractive. There’s a big difference between wanting the built environment to be pleasant to look at and not wanting it built so I call nonsense on the comment above that equates the issues.
I think David Bakers buildings tend to come out pretty cool looking. It’s certainly better looking that the run down surface parking lot.
Pretty things cost money..I think target audience would appreciate more housing than pretty housing..You are always free to tear down your own house and make it more attractive.
I disagree. I think minor attention to aesthetics can be done for. animal cost.
That’s obviously MINIMAL cost.
yay, more housing! i think it looks cool. that open balcony design is nice and the odd angles and playful window locations keep it from being a stolid mass. the people who live there will be blessed with a rooftop garden, as well.
(this is, BTW, not the Fillmore – it’s Cathedral Hill.
I could not care less if they built a tower anywhere in the city even in front of my view. But why is that all the housing looks flat and like cookie cutter? It takes away from the character of the city. Buildong ugly because it’s costly to build character is a poor excuse. I’m not in the business so I don’t know but I’m sure adding some angles and creating something interesting wouldn’t be expensive. No imagination when it comes to developing to make money. That’s why we have the sunset and the avenue and Daly City. Let’s at least make new buildings people will admire I’m the future rather then making our city look like every other city.
Right on supportive housing….. more the merrier:) I live at 835 turk and am happy to see this…mayor Lurie can take a hike but the buildings r cool
왜
샌프란시스코 관공서와 공공사업에서 건설하는 건축물은 지구상 최악의 디자인이다.
샌프란시스코 얼굴에 똥칠하는 건물들이다.
그들은 모두 해도 되어야 한다. 아름다운 도시에 똥칠하는 사람들은 해고 되어야 한다