Detailed plans have been revealed for an eight-story residential infill at 400 Divisadero Street in the Lower Haight neighborhood of San Francisco. The vacant property is expected to add over two hundred apartments and retail near Alamo Square and the Panhandle. 4Terra Investments is the project sponsor.
The 85-foot tall structure will yield around 194,280 square feet, with 109,800 square feet for housing, 1,850 square feet for retail, and 8,480 square feet for the 24-car garage. Of the 203 apartments, 23 are designated as affordable. Additional space will be included to park 144 bicycles. Apartment types will include 121 one-bedrooms and 82 two-bedrooms.
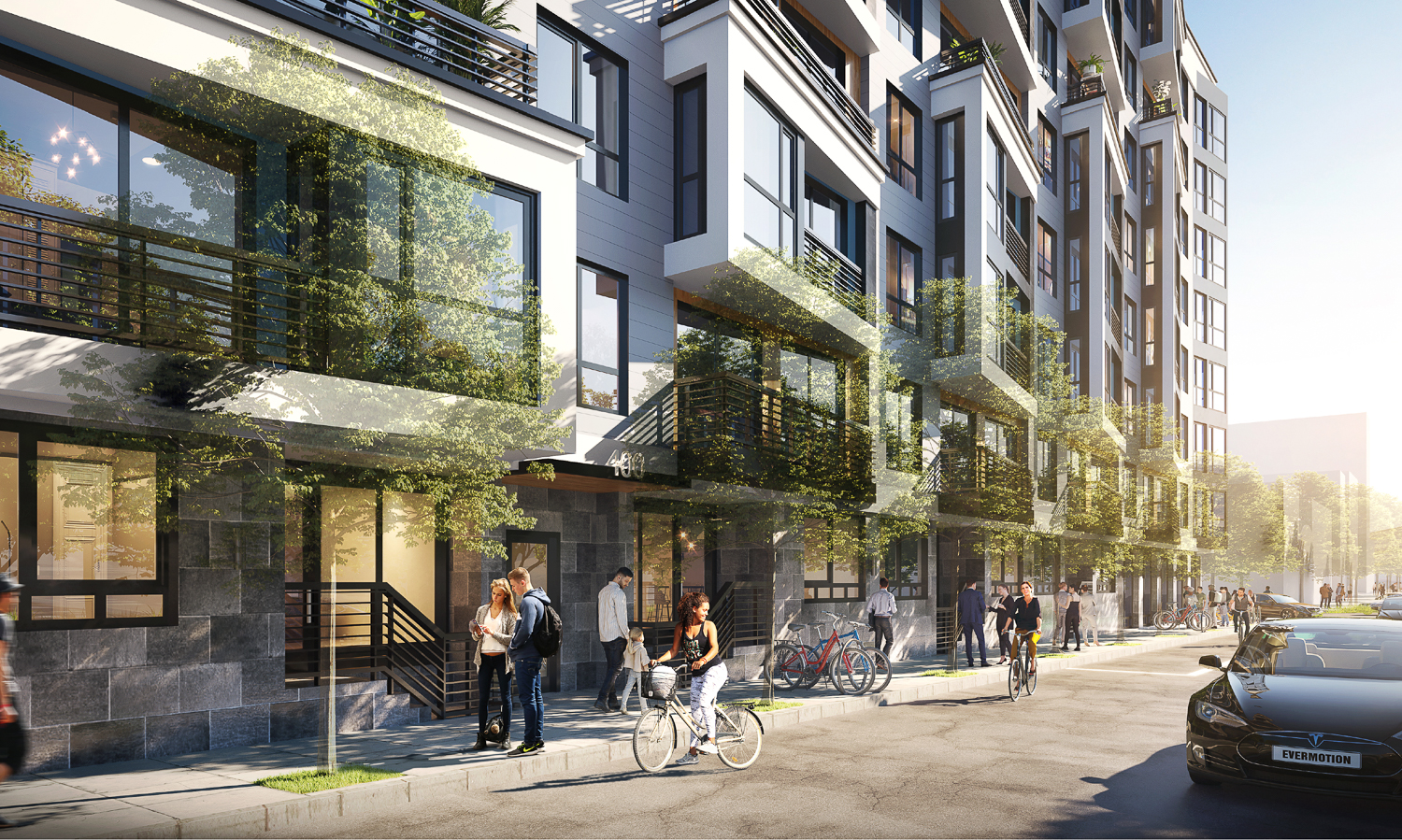
400 Divisadero Street sidewalk activity, rendering by BDE Architecture
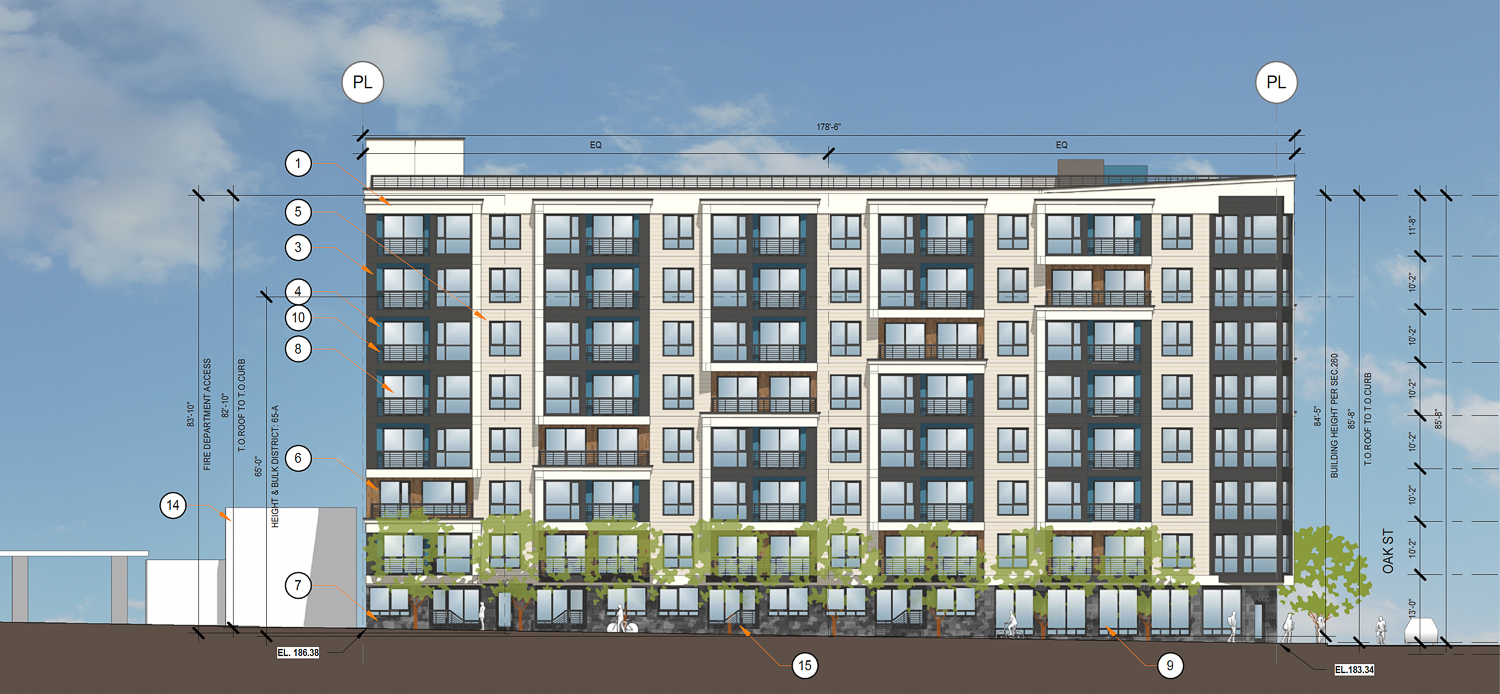
400 Divisadero Street elevation, illustration by BDE Architecture
BDE Architecture is responsible for the design. Plans call for a familiar podium-style design clad with stucco, wood-look siding, and stone veneer. The exterior will be punctuated by a mix of bay windows, balconies, and blue accents. The ground level will include several amenities, like a fitness center, lobby, lounge, and outdoor landscaping. Four units will be added with stoops along Divisadero Street to enliven the street using the ‘eyes on the street’ urbanist principle as popularized by Jane Jacobs.
Guzzardo Partnership is the landscape architect. A small podium courtyard will be furnished with a trellis-covered outdoor cooking counter, trees, planters, and several private patios. The rooftop deck will give residents additional outdoor dining space, a dog run, and lounge seating.
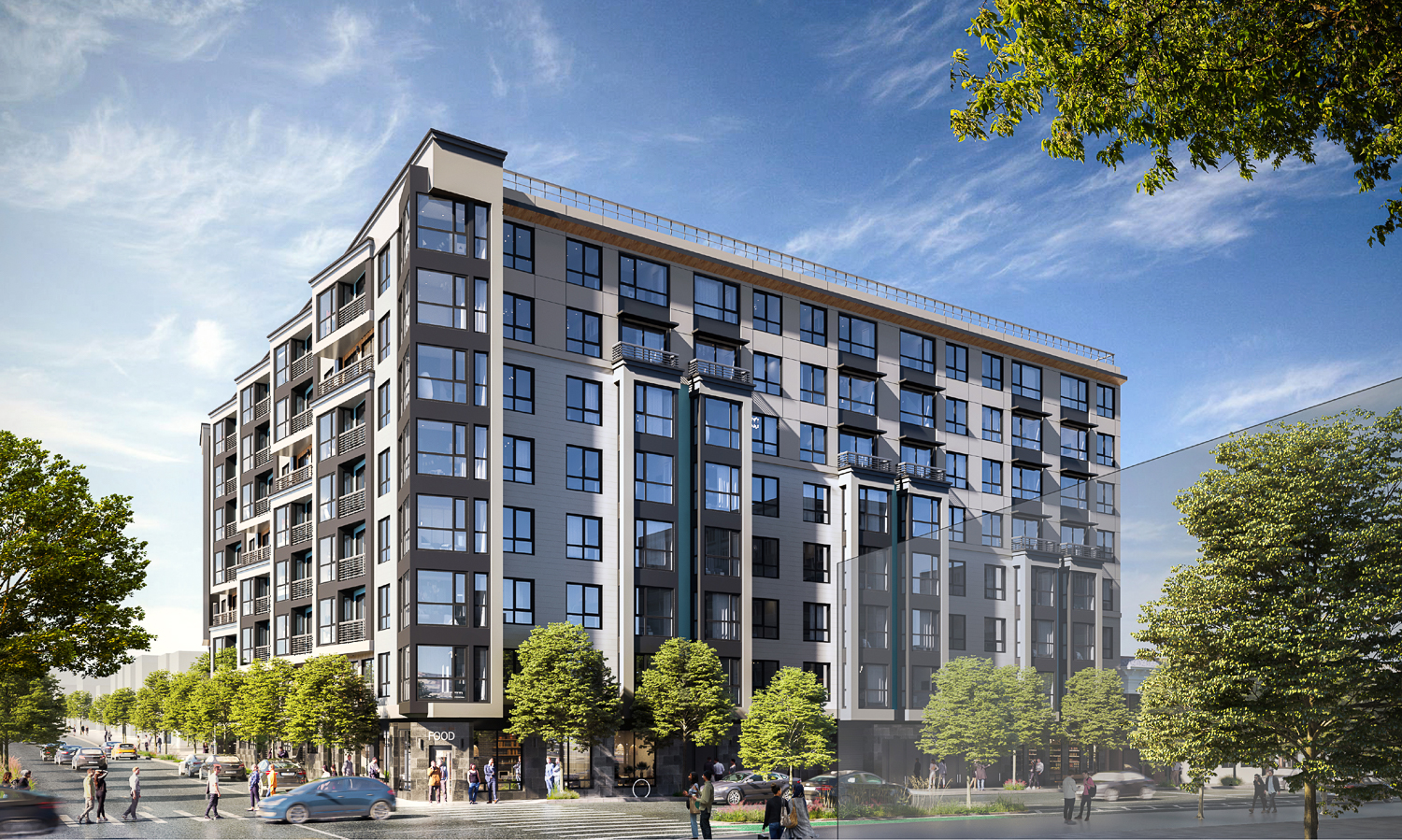
400 Divisadero Street, rendering by BDE Architecture
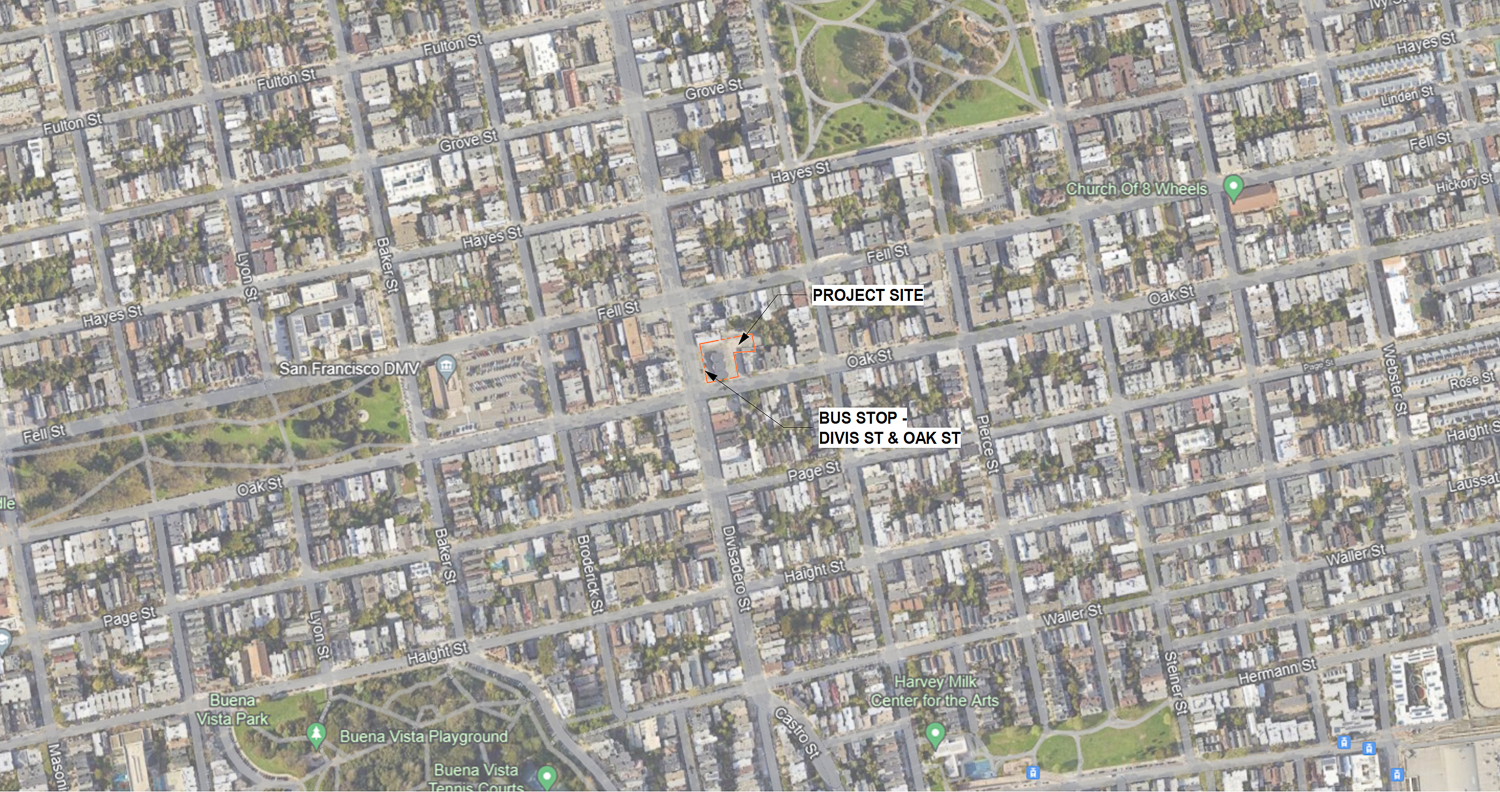
400 Divisadero Street site map, illustration by BDE Architecture
City records show the property was last sold in 2001 for $3 million. Prior plans for a 7-story project by Genesis Living were approved in 2019, and demolition projects were filed in 2022, but the project was stalled. The latest application invokes Assembly Bill 2011 to streamline the approval of new housing along a transit-rich commercial corridor.
The 0.79-acre parcel is located along Divisadero Street between Oak and Fell Street along the Wiggle bicycle route. Future residents will be just two blocks from the Panhandle, a relatively narrow public park extending from the famous Golden Gate Park.
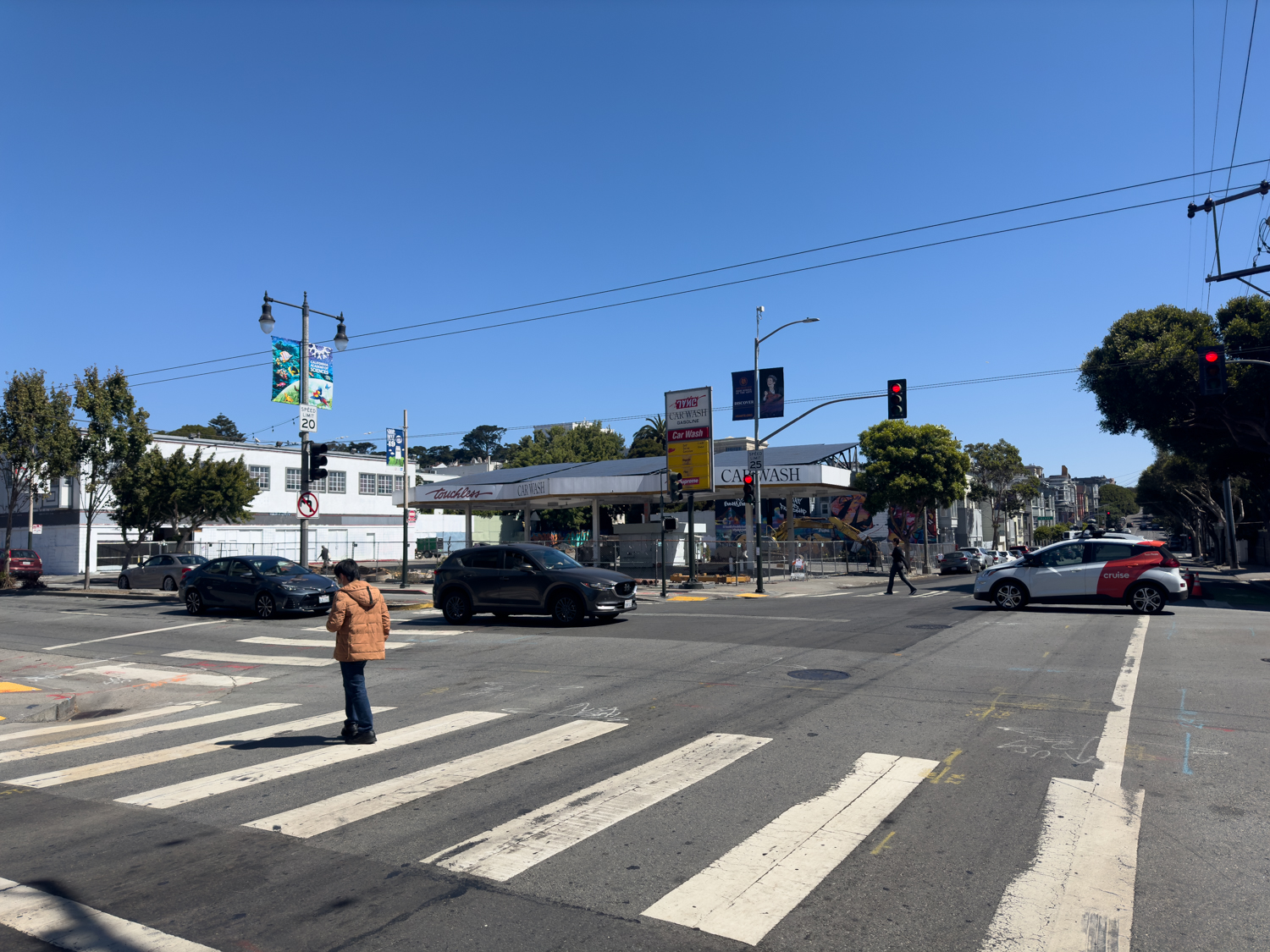
400 Divisadero Street site work circa late 2023, image by author
Demolition is required for the now-closed Touchless Car Wash facility. Roy and Patricia Shimek are the current property owners. The couple had previously seen another Touchless Car Wash location turned into housing at 2176 Kittredge Street in Berkeley.
Construction is expected to cost around $85 million, a figure not inclusive of all development costs. A timeline for work to start has yet to be established.
Subscribe to YIMBY’s daily e-mail
Follow YIMBYgram for real-time photo updates
Like YIMBY on Facebook
Follow YIMBY’s Twitter for the latest in YIMBYnews

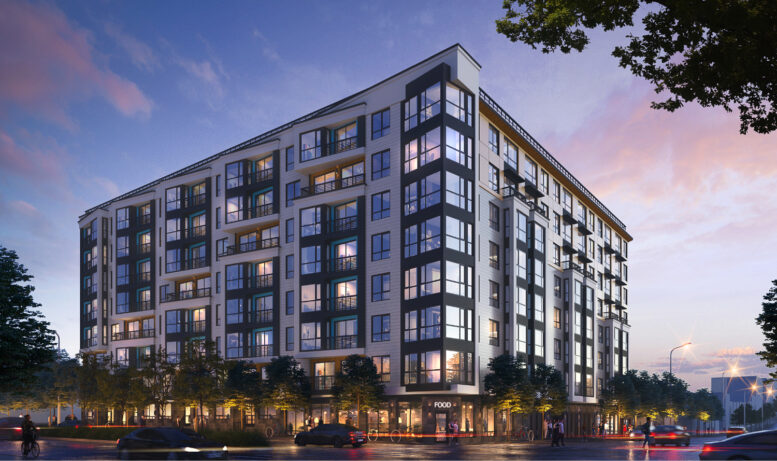




Can we please get something moving on this site? I live nearby and it’s an awful eyesore—just like the burned-out building at Haight and Divisadero. Nothing seems to move in this town—paralysis by analysis.
If this doesn’t go through I have no faith in SF to build any new housing.
This is literally the most ideal location for sense, market rate housing. Walking distance to 4 parks, and at the precipice of 3 fantastic neighborhoods. Let’s get this moving!
I walk by this lot almost every day and it’s starting to enrage me. Neighborhood blight, going on years now. I hate that we decided 8-stories is the highest we can go in a major world city, but at this point I’d rather see this corner turn into something.
I live across the street and can’t wait for something to be built at this site! Such an eye sore. So tired of looking at it.
Everyone saying the current lot is “an eye sore” should walk a mile down Fulton and get a reality check. You live in one of the most storied, beautiful, and picturesque neighborhoods in San Francisco. An empty car wash (literally empty, there are no encampments, there is no trash, its just a blank lot) is actually nothing. The fact you would rather look at Timmy’s Minecraft horror come to life speaks volumes for your sense of taste. 23/203 affordable housing is abysmal and does nothing to alleviate the housing crisis experience locally within SF, by you know, the poor people. To add insult to injury this building looks ugly as sin , a forgivable offense for quick builds aimed at spawning more SROs or affordable units – NOT for more market rate housing. Hope this fails and you all have to look at the car war until a real solution comes forward (not for profit, for giving housing to those who need it).
Will, you can’t get 100% affordable housing and a beautiful facade.
In what world would that financially make sense? Definitely not the reality we live in.
Come to your senses and realize that we need more supply of any kind to bring down rental costs.
I wish if they were going to build more housing in all of these area they at least fit in with the local neighborhoods aesthetics. The one being built in the Upper Haight and on Judah just stick out like a sore thumb. San Francisco has such beautiful architecture, why are we just modernizing everything where it doesn’t make sense?
Just to piss you people off more, triple the height of the proposed building! 🙂 BUILD BABY BUILD 🏗️
Get a better architect! The design leaves little to be desired and we have live with that 💩POS💩 for a time!
The design is fine. Don’t let perfect be the enemy of good.
I wish it wasn’t so modern for such a historical area. I also hope it doesn’t loom over the other buildings at eight stories.
Stoops on the street so the tenants can enjoy the line of cars waiting to get into the gas station.
So I live a block away. Do we get input on the height and look? I have not received any notices.
Do you think that Dean Preston has any cognizance of being responsible for deleting 13 affordable/subsidized apartments from this project? The project originally proposed 37 affordable units but Preston and his NIMBY allies dragged the approval along for five years trying to get more and eventually killed the development. Now it is back under state law with more market rate and less subsidized housing! Great victory, socialists!
It is too big for the neighborhood and there are over 200 units and you provide parking for 24 units. Parking in this neighborhood is already a nightmare and this project if built will have a negative impact on the Haight.