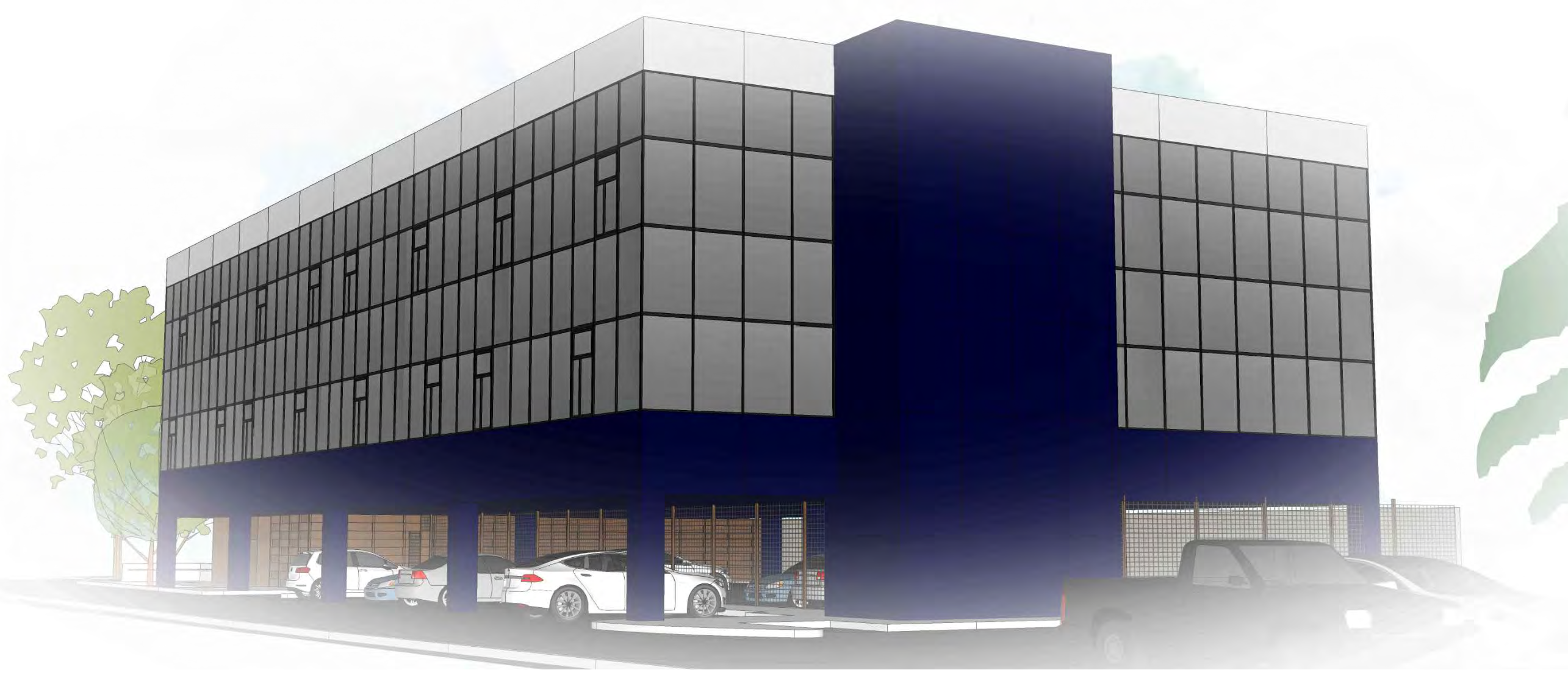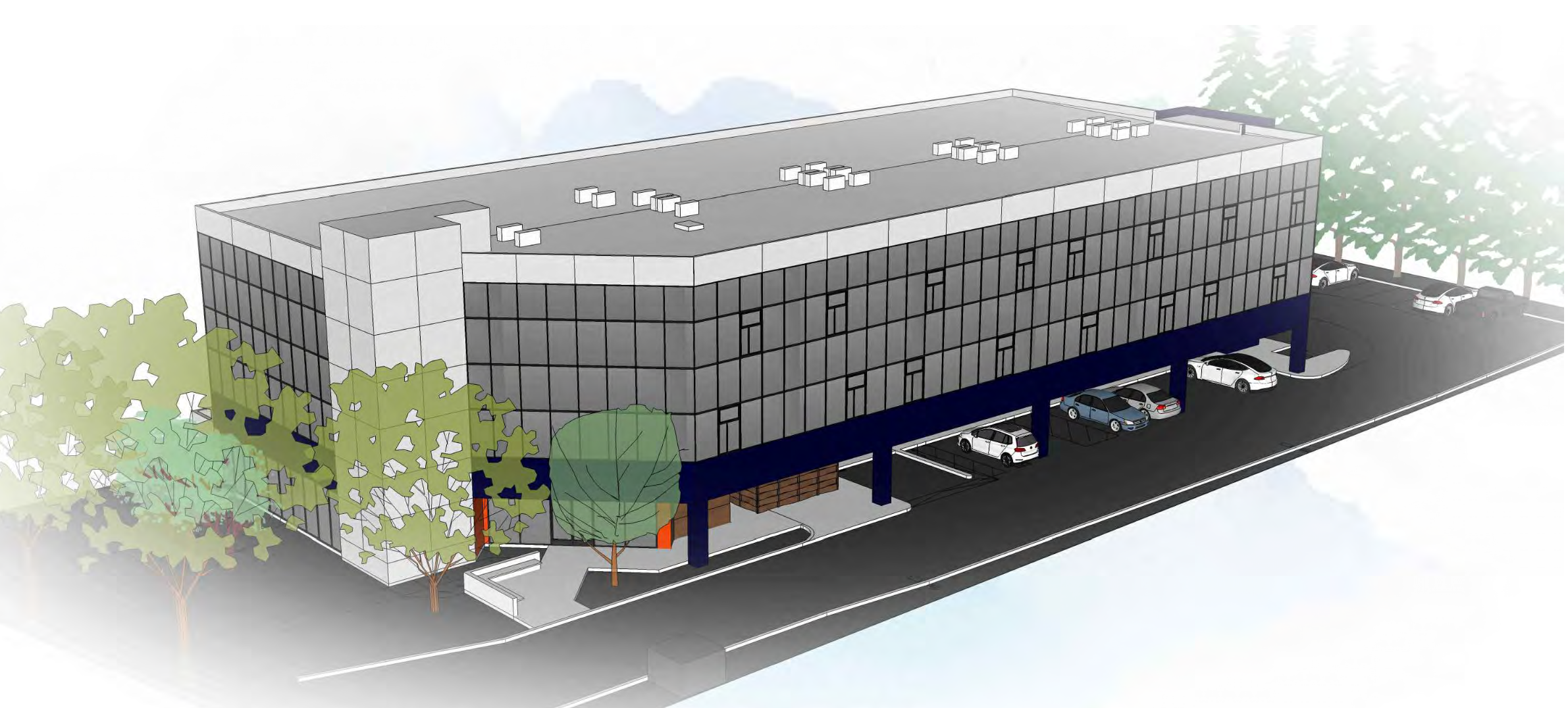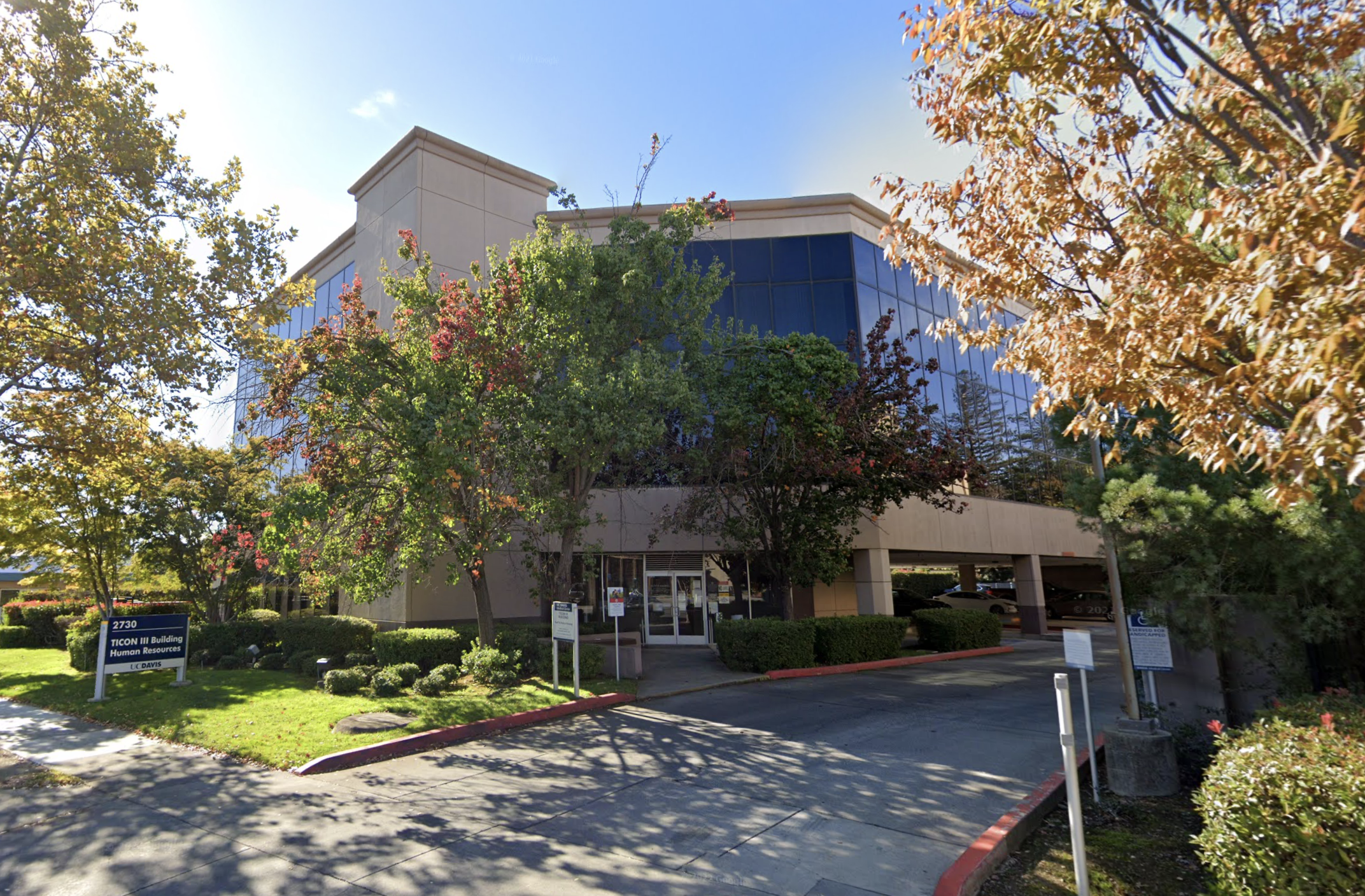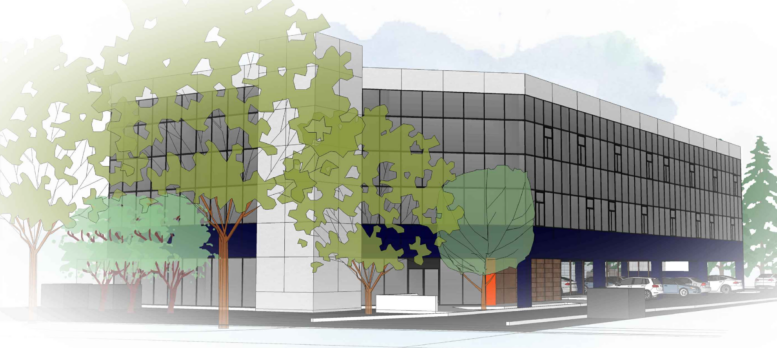New development permits have been submitted seeking the approval of a multi-family housing project proposed at 2730 Stockton Boulevard in Oak Park, Sacramento. The project proposal includes the conversion of an office building into a residential building.
Sutter Capital Group bought the office building. Hausman Architecture is responsible for the designs.

2739 Stockton Boulevard Elevation via Hausman Architecture
The project site is a parcel spanning an area of 0.69 acres. The scope of work includes the conversion of a Type II-B three-story office building into a three-story residential building offering 38 residential units. The new building will yield a total residential built-up area spanning 27,162 square feet. The residential units will be designed as a mix of 36 one-bedroom floor plans and two two-bedroom floor plans.

2739 Stockton Boulevard Side via Hausman Architecture
The scope of work also entails the addition of 809 square feet to create a community room in previous covered parking area. Previously, an SB 330 application was submitted for the project.

2730 Stockton Boulevard via Google Maps
A project application and documents have been submitted for review and approval. The estimated construction timeline has not been announced yet. The project site is located with an immediate freeway access to Hwy 50, 80 & 99.
Subscribe to YIMBY’s daily e-mail
Follow YIMBYgram for real-time photo updates
Like YIMBY on Facebook
Follow YIMBY’s Twitter for the latest in YIMBYnews






Be the first to comment on "Permits Filed for Conversion at 2730 Stockton Boulevard in Sacramento"