New plans have surfaced for the potential skyline-defining development at 10 South Van Ness Avenue in San Francisco’s Mid-Market neighborhood. If built today, the 65-story project would become the fifth-tallest skyscraper in the city, with nearly a thousand apartments in the narrow flatiron parcel. Florida-based Crescent Heights is the project developer.
The revised application was submitted to the city yesterday. Plans for the 1.17-acre parcel will rise 775 feet tall, yielding around 1.5 million square feet of floor area, including 18,800 square feet of commercial retail space. Parking will be provided for six ride-share cars, 238 resident cars and 372 bicycles. The project will add 952 units to the city, including 73 units of affordable housing. Apartment types will vary, with 515 one-bedrooms, 408 two-bedrooms, and 29 three-bedrooms. The new application seeks a streamlined housing approval process through Senate Bill 423, with more housing available through the State Density Bonus program.
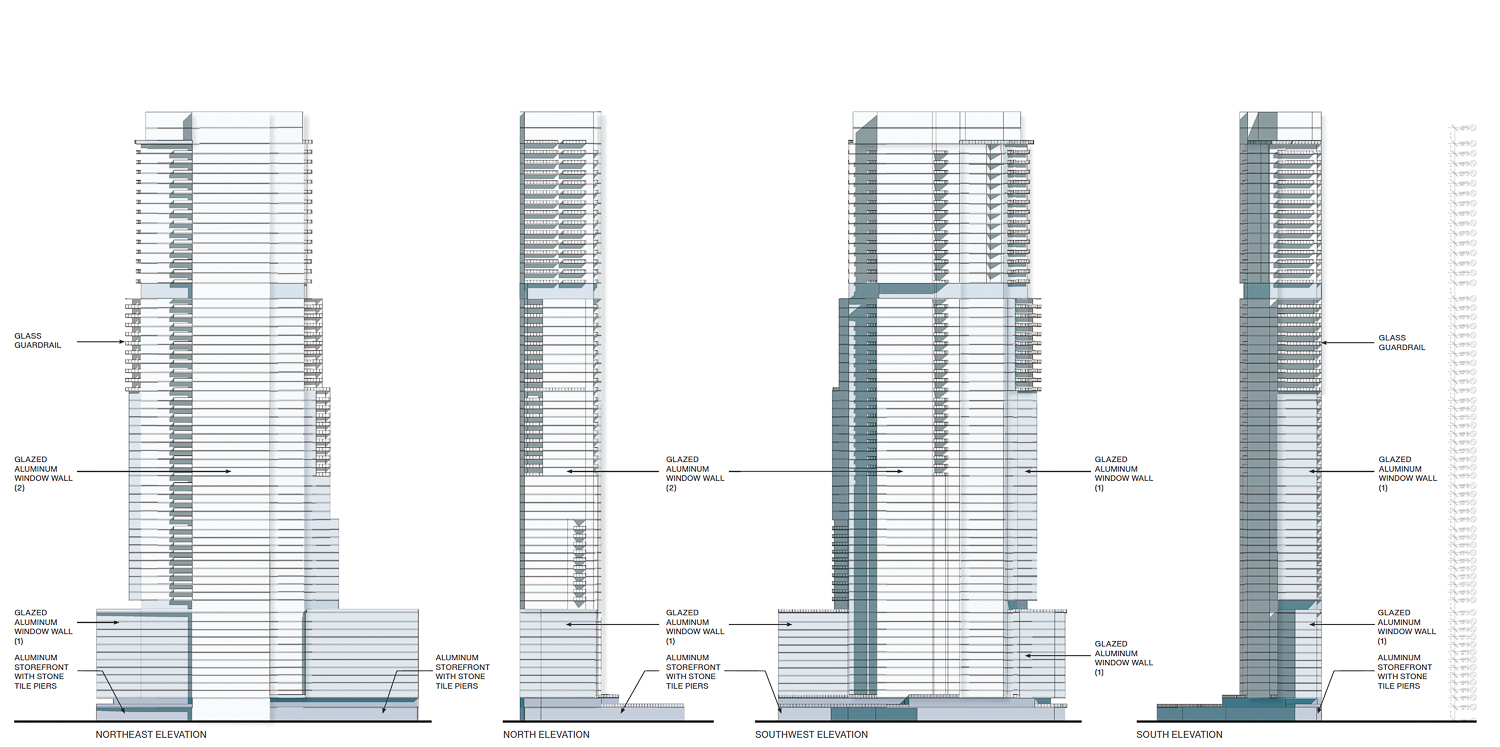
10 South Van Ness Avenue elevations, illustration by Arcadis
The 775-foot scale is a significant height increase from initial plans for a 55-story tower and 590 feet tall. However, the residential capacity has decreased from 1,012 units to 952 units. The application shared that the project will offer both rental and ownership options for prospective tenants, though details about how many will be available for sale or rent are not specified.
In a comment shared with YIMBY, Managing Director at Crescent Heights Adam Tartakovsky said that the company is “proposing changes to the 10 South Van Ness project that we hope will help make it a reality. The updated unit mix and alternative building design in our application will better position the project for financing and help bring more than 950 units of new housing in San Francisco.”
In 2022, Crescent Heights made a deal with the San Francisco Board of Supervisors to push affordable housing requirements from 10 South Van Ness Avenue off-site to 1979 Mission Street. Crescent purchased the Mission Street site from Maximus Real Estate Partners for $42 million before donating the land to the city. Before this sale, Maximus had pursued an embattled plan for housing since 2013, labeled by local opponents as the proposed “Monster in the Mission.”
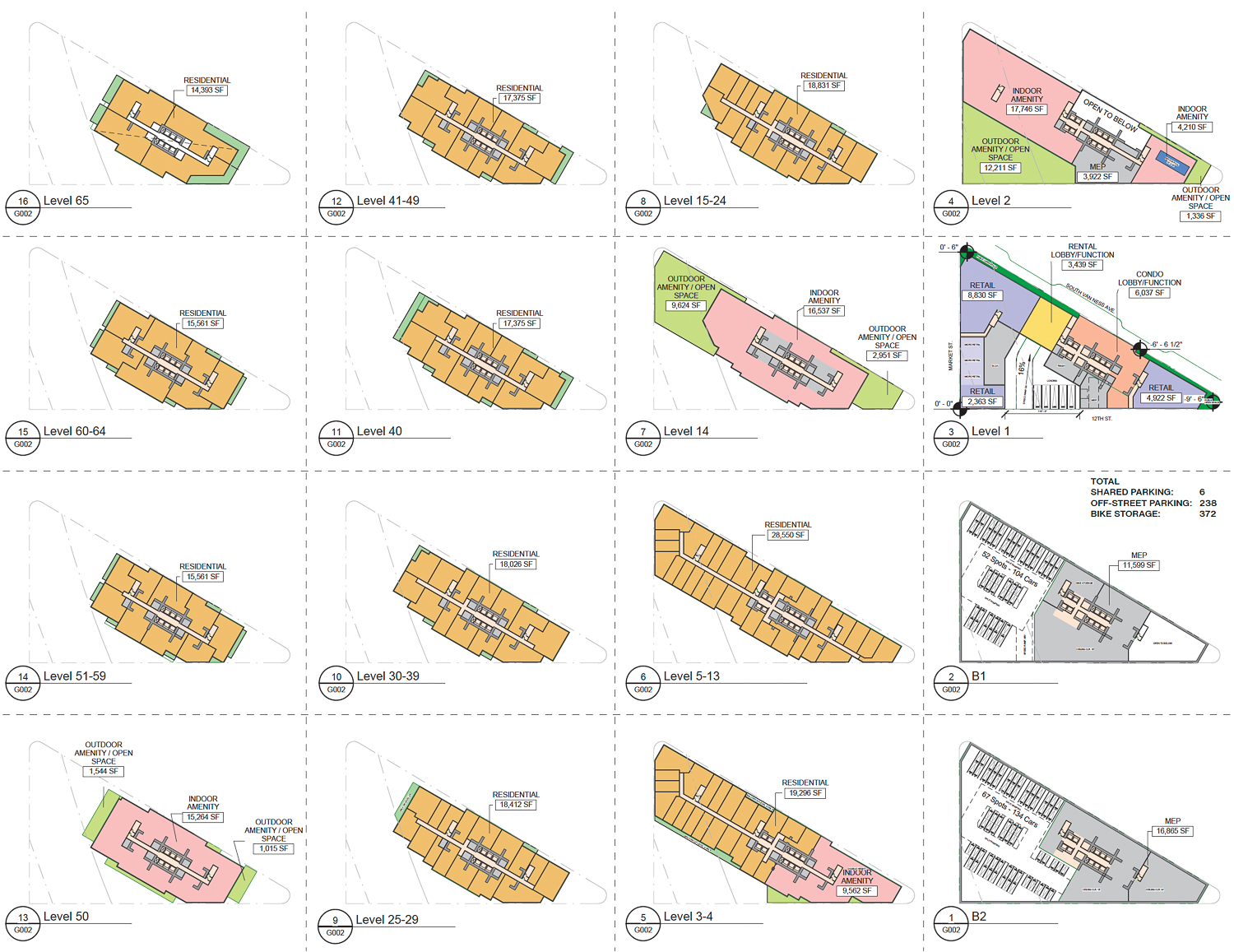
10 South Van Ness Avenue floor plans, illustration by Arcadis
Arcadis is responsible for the design of the potential skyline-defining proposal. Illustrations shared by the developers with YIMBY show a flatiron tower with a curtain-wall glass skin. The overall massing is carved out with a 139-foot podium deck and four setbacks cascading back from the corner of 12th Street and South Van Ness Avenue. Additional articulation will be accomplished with columns of private decks. Residential amenities will be spread across the structure with indoor rooms connected to outdoor decks, including on the 2nd floor, levels three through four, the podium-top deck on level 14, and a floor-wide lounge on level 50.
The triangular property is located along South Van Ness Avenue, Market Street, and 12th Street. The project is at the epicenter of the city’s Hub rezoning area plan. The project would become the tallest addition to the cross-section neighborhood.
10 South Van Ness would become the tallest and latest addition to the neighborhood, which is currently anchored by the 382-foot tall 1550 Mission Street by Related California and SOM. Across the street at 30 Otis Street, Align Development opened the 250-foot tall residential tower named Chorus two years ago.
More recently, the Hub district has made news for the uncertain future of Hayes Point at 30 Van Ness Avenue. Lendlease started construction on the 47-story tower in September 2022, but construction would halt in summer 2023 and remains on hold. Throughout 2024, two major stories have kept the paused project in the headlines. First, the Australian developer planned to start closing its overseas construction operations and listed the site for sale. However, city leaders announced a deal with Lendlease last month to remove fees and affordable housing to push the project toward financial feasibility.
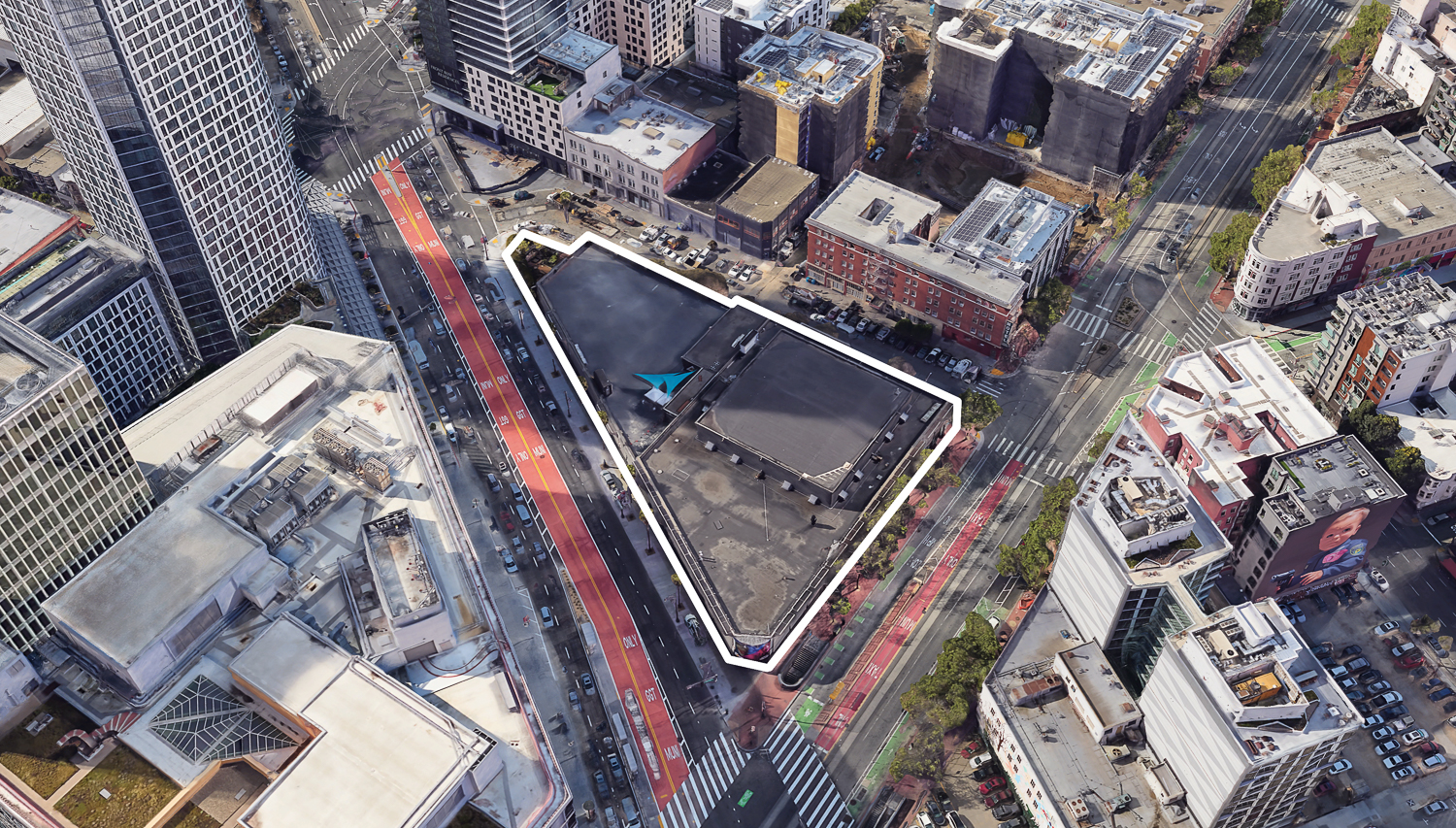
10 South Van Ness Avenue, image via Google Satellite
If built today, the project would be the fifth tallest building in San Francisco, just shy of the 779-foot tall landmark office block, formerly known as the Bank of America Center, at 555 California Street. Of course, the proposal is not the tallest in the city pipeline today, though few of those appear likely to start construction soon for varied reasons. The potential tallest project is the supertall residential skyscraper at 50 Main Street, followed by the embattled 910-foot Oceanwide Center project and the recently filed residential tower which might rise 844 feet tall at 530 Howard Street.
Crescent Heights received project approval for 10 South Van Ness Avenue from City Hall in September 2020 and filed extensions in 2021 and 2023. The latest extension gave Crescent Heights a March 2026 deadline to start construction.
The property last sold in 2014 for $58.2 million. The estimated cost and timeline for construction have yet to be shared.
Subscribe to YIMBY’s daily e-mail
Follow YIMBYgram for real-time photo updates
Like YIMBY on Facebook
Follow YIMBY’s Twitter for the latest in YIMBYnews

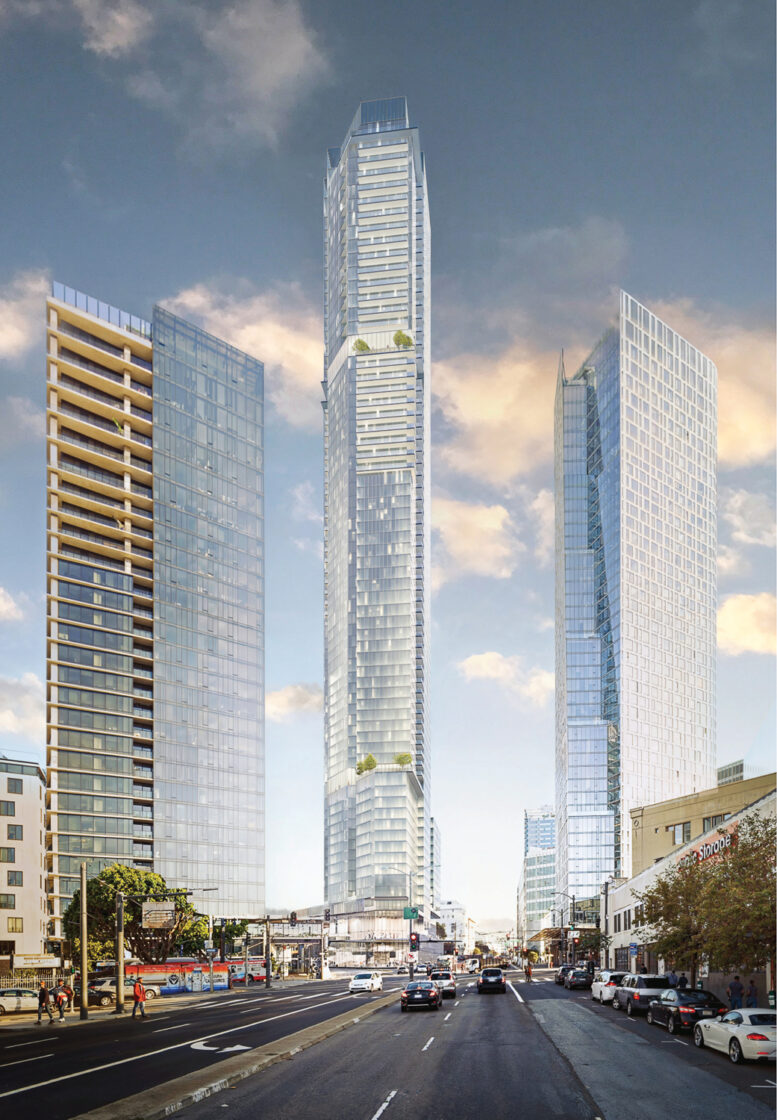
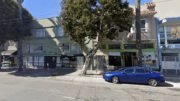



Build build build!
Parking for only six cars? That’s got to be an error. A building of this size should be packing parking for at least a couple hundred cars and pulling $100k in monthly revenue from it.
Build build!
Do all of these skyscrapers being built have similar earthquake accommodations like the pyramid bldg
Good write-up.
If nothing else, we are certainly an aspirational city.
Dreaming on, hopefully.
The Hub is going to happen eventually, and it’s going to be awesome. One Oak, 10 SVN (Honda dealership), and the LendLease building (30 Van Ness) seem like the Big Three. Then there’s the French American School Project on Franklin. This area desperately needs more 24/7 foot traffic. A couple thousand units will certainly help.
I love the idea of the city moving towards multiple clusters of towers. I count at least five currently in the works.
– Financial district north of Market (TransAmerica)
– Tech District South of Market (Salesforce Tower)
– The Hub / Van Ness
– 4th and King / Caltrain / Northern Mission Bay
– Geary and Masonic (esp once new BART line goes there)
@Panhandle Pro new BART line to Geary and Masonic?
Yep. Google “Geary/19th Ave Subway.” They are continuing to move forward. Going to take decades, sadly, but my bet is that it happens.
Looks like they removed the provision for the Muni entrance relocation? That’s a shame, it would be nice to have a brand new, indoor entrance to Muni.
Nice-
No more downtown hi-rise. Build 8 story in the Richmond and Sunset.
Happy to hear it’s still (slowly) moving forward, but not super excited to see more ‘all glass’ towers. I assume this design/rendering is fairly unrefined.
Code is pretty restricitve towards window to wall ratios like these, would not be surprised if the facade changes, unless they are ready to shell out capital to compensate.
I’d like to know what actual “code” you are referring to? In your comment: “window-to-wall ratios like these” makes absolutely no sense. I am an architect and there is no code like this, at all… You sound like a fake baseball fan talking about that time the Yankees scored a touchdown in the final minutes of the 3rd period.
The energy performance (title 24) is the only thing related to the windows. There are high-performance insulated glass units that meet those standards. Perhaps if the building was adjacent to another on the lot line, the windows may be affected.
You should have spared yourself the embarrassment that you’ve released here in the form of words.
There is no CBC or SF city local regulation, at all, that says this building can’t have even more glass in its next design iteration before the permit is achieved. Even after that phase, changes may be re-submitted and approved, but the submittal process must be done again, showing the changes.
Your comment is in the running for the most non-sensical words spoken on a project in SF and is right up there with the lady that went to the public meeting for the Monster in the Mission and she said, “big windows signify rich people and entitlement”.
Thanks for the entertainment.
This response from the “I’m an architect” is snide to the point that I wonder what the intention of the reply was.
Also, architects are not all-knowing, in spite of what some of them might think.
Thanks for clarifying. I had no idea what was meant by window-to-wall ratio.
I don’t understand the logic of providing 1,000 units and 6 parking spaces. What do people do after working the late shift and come home at 10PM. Where do they park or do they park blocks away and risk street crime.The housing is needed but not everyone is 30 years old and rides a bicycle. That is at least 1,000-1,500 cars with no place to park.The developers, i assume, don’t want to spend the additional money to provide parking and the City never raises the issue of on-site parking.
I am not 30 years old or ride a bike, but I do live in SF happily and easily without a car. This location is at the intersection of two major pieces of transit infrastructure: the Muni tunnel and Van Ness rapid bus line
“Parking will be provided for six ride-share cars, 238 resident cars and 372 bicycles.” It says 238 car spaces not 6, please read carefully before commenting.
BUILD BUILD BUILD
6 parking spots is ridiculous. There should be 1 parking spot for every studio and one bedroom and 2 for every 2 bedroom. Our regional transportation system doesn’t even come close to getting people where they want to go in the time it would take them to drive. So the lack of parking just forces people to spend lots of time and fuel searching for street parking
Build it!
A little off-topic, but wouldn’t it be good to remodel the Westin Tower on Un Sq? That blank wall facing the tenderloin is hideous…
Great news!! This project should move forward and should not be cancelled by the city. The project should not be cancelled by NIMBY opponents who want their idea of their desired neighborhood architecture and building character. In case financing changes for the developers, the city needs to approve the delays so the property is built without any reduction in the number of units!
No one calls it ‘The Hub’ but people trying to force it to be called “The Hub.” That’s my neighborhood and everyone laughs at that moniker.
But what of All Star Donuts!?*****!
That’s opposite the street to this project.
I know but look how it dwarfs it
1.17 acres can fit a thousand homes.
Remember that.
Tiny parking included. Needs to go deeper. All the tandem stalls will assume lots of friendly cooperation. Guess everyone will use Ubers and Waymos.
This is a great improvement as it is getting rid of the studios and increasing the number of two bedrooms by a large amount, and three bedrooms by a small amount. Larger units are in demand right now.
This project should give a big boost to that part of Market St. I hope it happens.
This rendering by Arcadis (the 1st photo) was severely doctored on the left side, by the base of Chorus building, on the corner of Otis St. The bottom of that building does not stick out from the top of the building. They did a photoshop maneuver where they shifted the reception part of the first floor of the Chorus building to the right (just behind those buses) on Otis st. so that they could hide the horriffic area of homeless street nonsense going on in that alley there. The google street view shows the sidewalks in front of Chorus building are still under construction with fences too.
Hopefully, this new construction brings some people in that won’t tolerate paying millions for an apartment and letting street-dwelling serial drug users piss directly on their doorstep, which is currently unchallenged, unabated, and covered up in a fancy picturesque rendering by a global visualisation company that isn’t even from this city.
As befits the developer, the structure is very Miami. It looks nicer than the uninspired blocks that are being shoehorned into every imaginable crevice. But this developer’s NEMA isn’t doing so well, nor is any huge market-rate property built recently. Until the city stops giving our streets over to the “service-resistant” homeless and drug addicted, families will not want to live in this area. So one has to question the feasibility of installing a thousand units at this time and place.
SF is overbuilding, just as we did with office buildings that now sit empty. Our population has decreased by at least 12% while the city welcomes and subsidizes the homeless from all over the US. Like any overreaction, installing 80K units in 10 years will backfire. Are these developers putting in the infrastructure to support these buildings? No, that falls on the current taxpayers. Six parking spaces for 1000 units is beyond abysmal, regardless of where the building is located.
The developer is well capitalized and savvy. Let’s see if this gets built as planned.
“SF is overbuilding”
SF desperately needs foot traffic and day to day commerce from residents to counteract the decline of office workers coming into the city, and the rise of online shopping which hurts retail. We need residential built everywhere we can.
I agree, but it will take more than construction to promote commerce. Until the city cleans up the streets, the drugs, and the homeless, not a lot of good is about to happen in this part of town.
“SF is overbuilding, just as we did with office buildings that now sit empty.”
This isn’t an office building, it’s an apartment building, and SF doesn’t have nearly enough of those. If anything, the empty office buildings and population decrease are all the more reason to build a tower like this
I understand the difference between residential construction and commercial. My point is that this time and place haven’t fostered the demand for this much new high-end housing. How does a population decrease, a glut of empty offices, and properties being sold at auction justify another luxury tower?
It’s the third most expensive city in the US and rents are up 10% in the last year?
This would be amazing but I fear it won’t happen until the 2030’s – if ever.
Doesn’t stand a chance of ever being built!
This would be incredible! Build it!