Crescent Heights has filed an extension request for the project approval of 10 South Van Ness Avenue in San Francisco. The planned 55-story tower would create nearly a thousand homes above retail. If the extension is approved, the team will have until 2026 to start construction.
The original plan was approved in September 2020 before the Zoning Administrator’s Letter of Determination approved the first extension in March 2021. In this latest application, the development team writes that the “Project sponsor proposes that each above-mentioned condition of approval be modified to require a Site or Building Permit to be issued no later than March 15, 2026.”
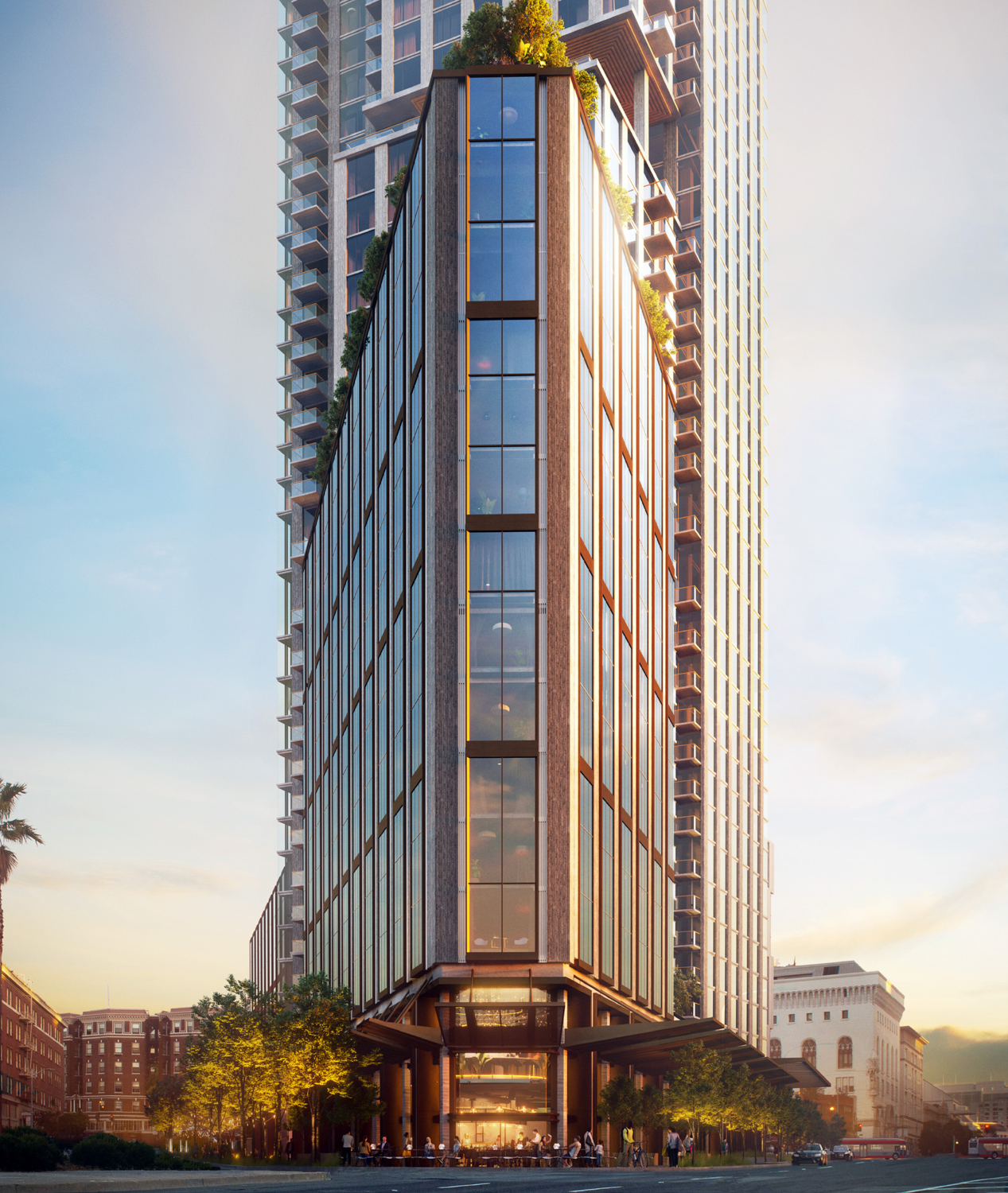
10 South Van Ness flatiron podium elevation, design by Kohn Pedersen Fox
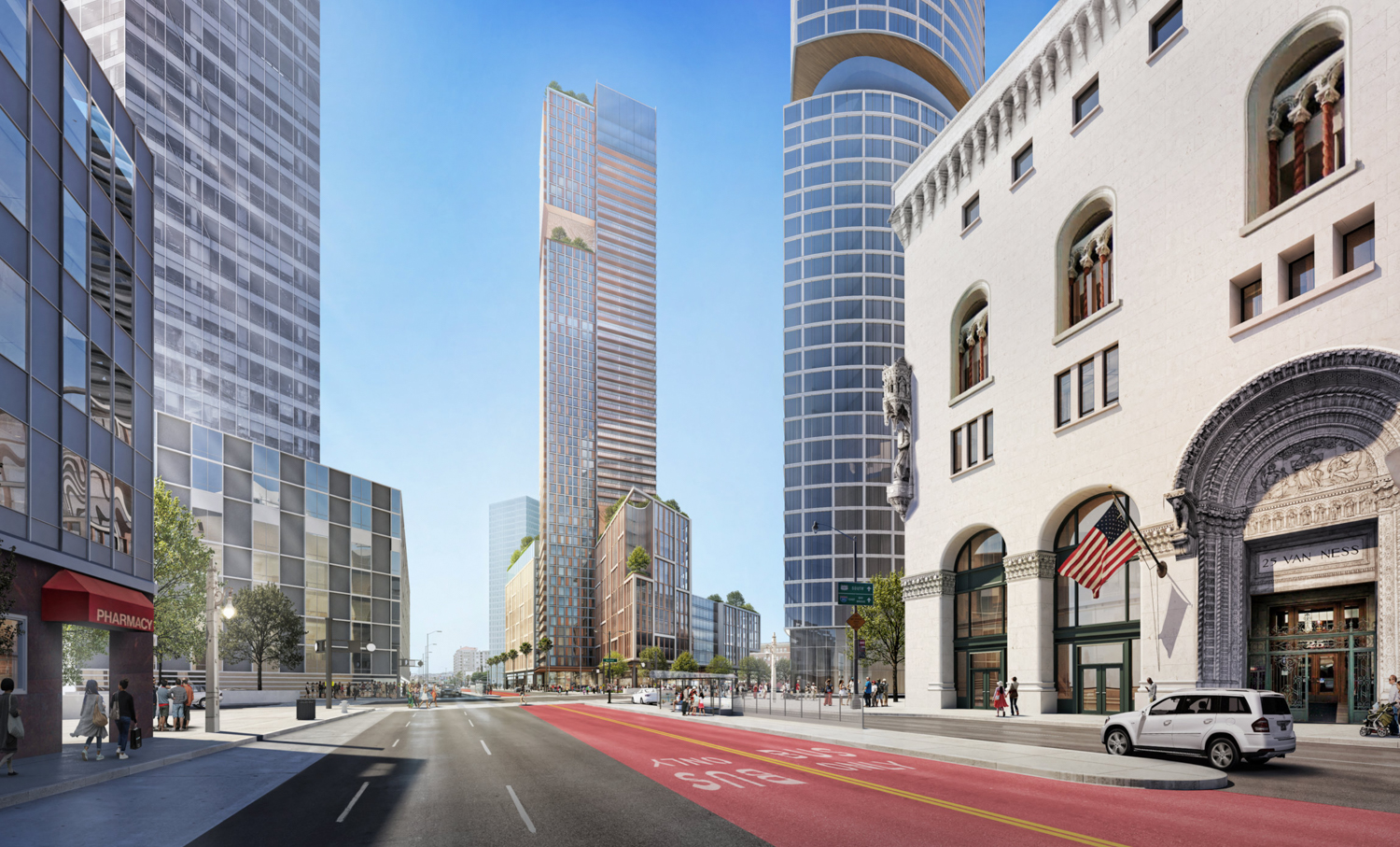
10 South Van Ness Avenue view from Van Ness Bus Rapid Transit line, image via Crescent Heights
The 55-story tower will contain 1.06 million square feet, with 910,970 square feet for residential use, 29,440 square feet for retail, and 123,090 square feet of parking for 255 cars. Parking will also be included for 382 bicycles. Crescent Heights will spread 31,060 square feet of usable open space across the project between various amenity levels. This includes the rooftop terrace and privately owned public open space. Unit sizes will vary with 347 studios, 433 one-bedrooms, 165 two-bedrooms, and 21 three-bedrooms.
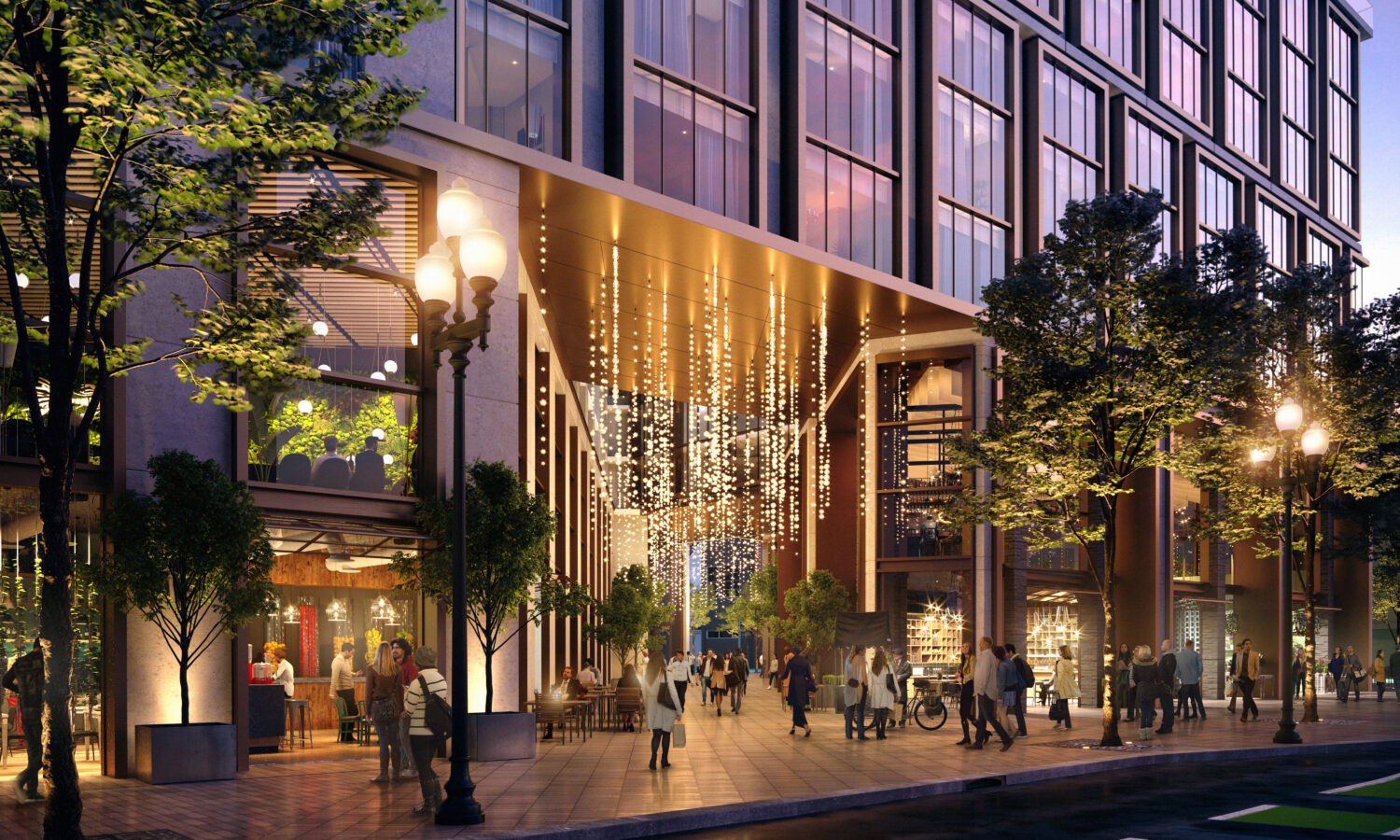
10 South Van Ness pedestrian corridor, via Crescent Heights
Kohn Pedersen Fox is responsible for the design. The imposing tower features a mix of curtain-wall glass, stone, concrete, and metal frames mixed with biophilic decoration. Within the podium, a mid-block alley will connect residents from Market and 12th Street.
The 610-foot proposal is set to be just ten feet taller than the proposal at 53 3rd Street by Hearst, 21 feet taller than the recently-floated proposal for 2700 Sloat Boulevard, and 70 feet taller than the Lendlease-developed active project at 30 Van Ness Avenue.
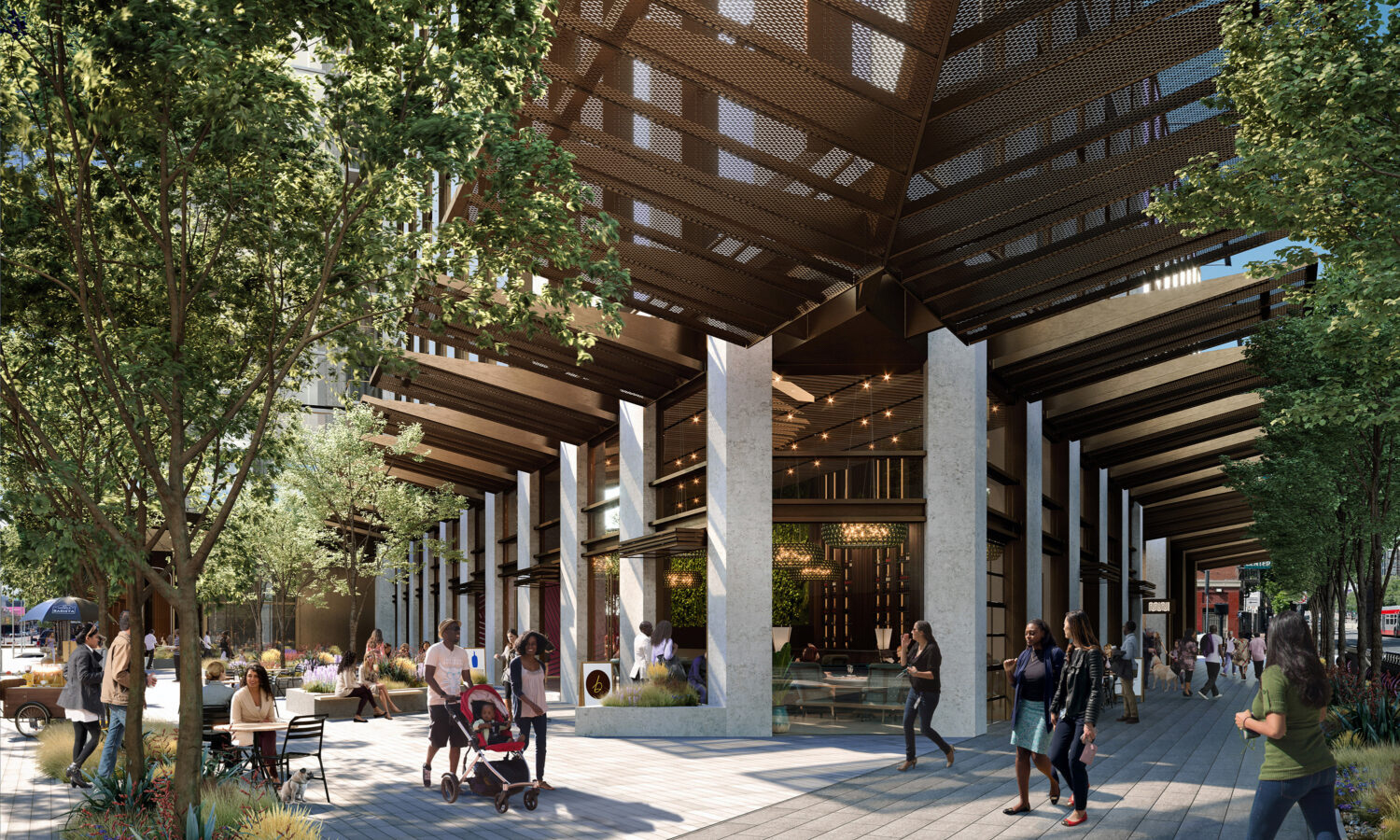
10 South Van Ness street front, via Crescent Heights
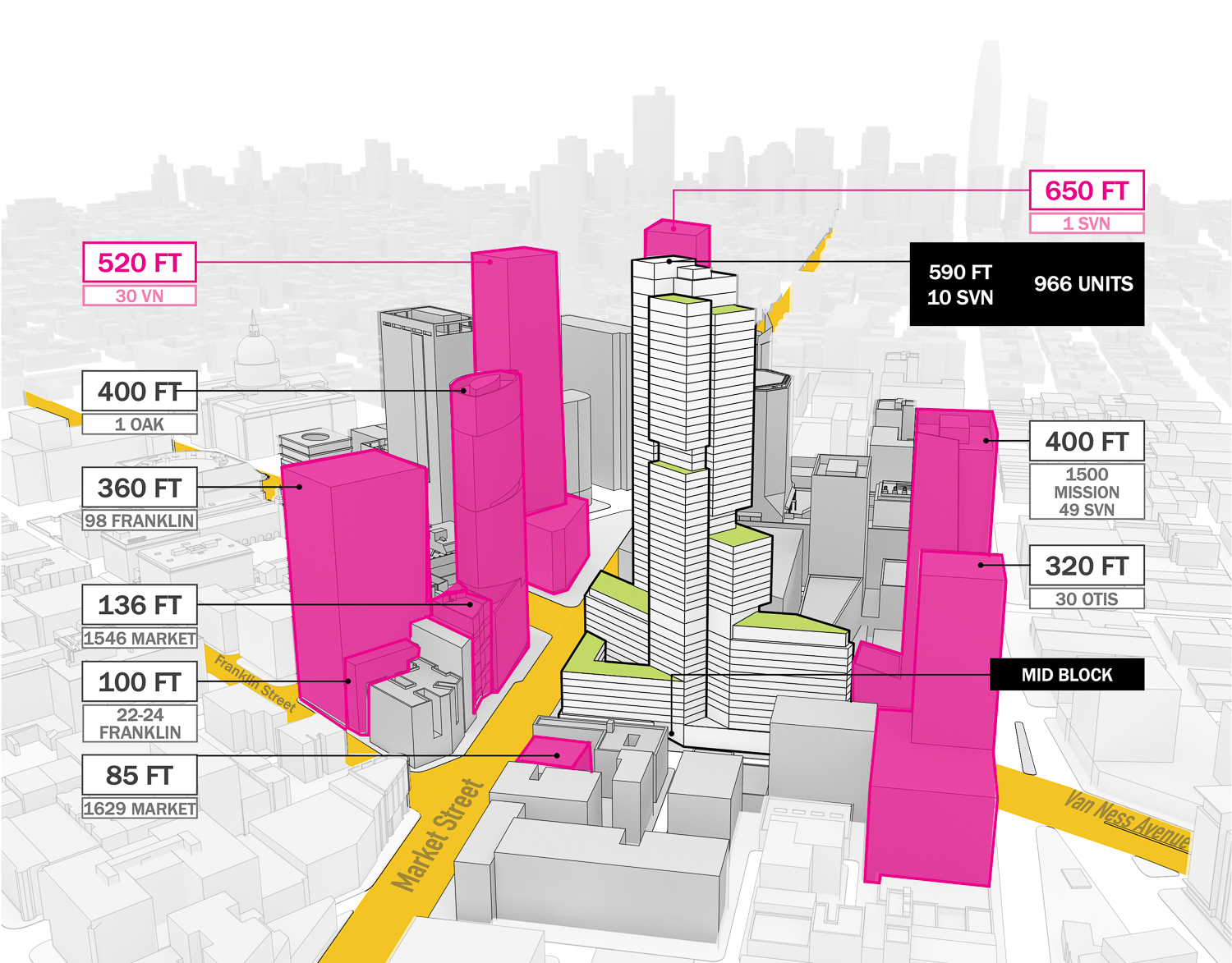
The Hub future proposals, rendering courtesy Kohn Pedersen Fox for 10 South Van Ness
City records show the 1.2-acre property was sold in 2014 for $58.25 million. New building permits were filed in mid-June of last year, with an estimated construction price of $430 million, a figure not inclusive of all development costs. Once crews start, the building is expected to last 36 months.
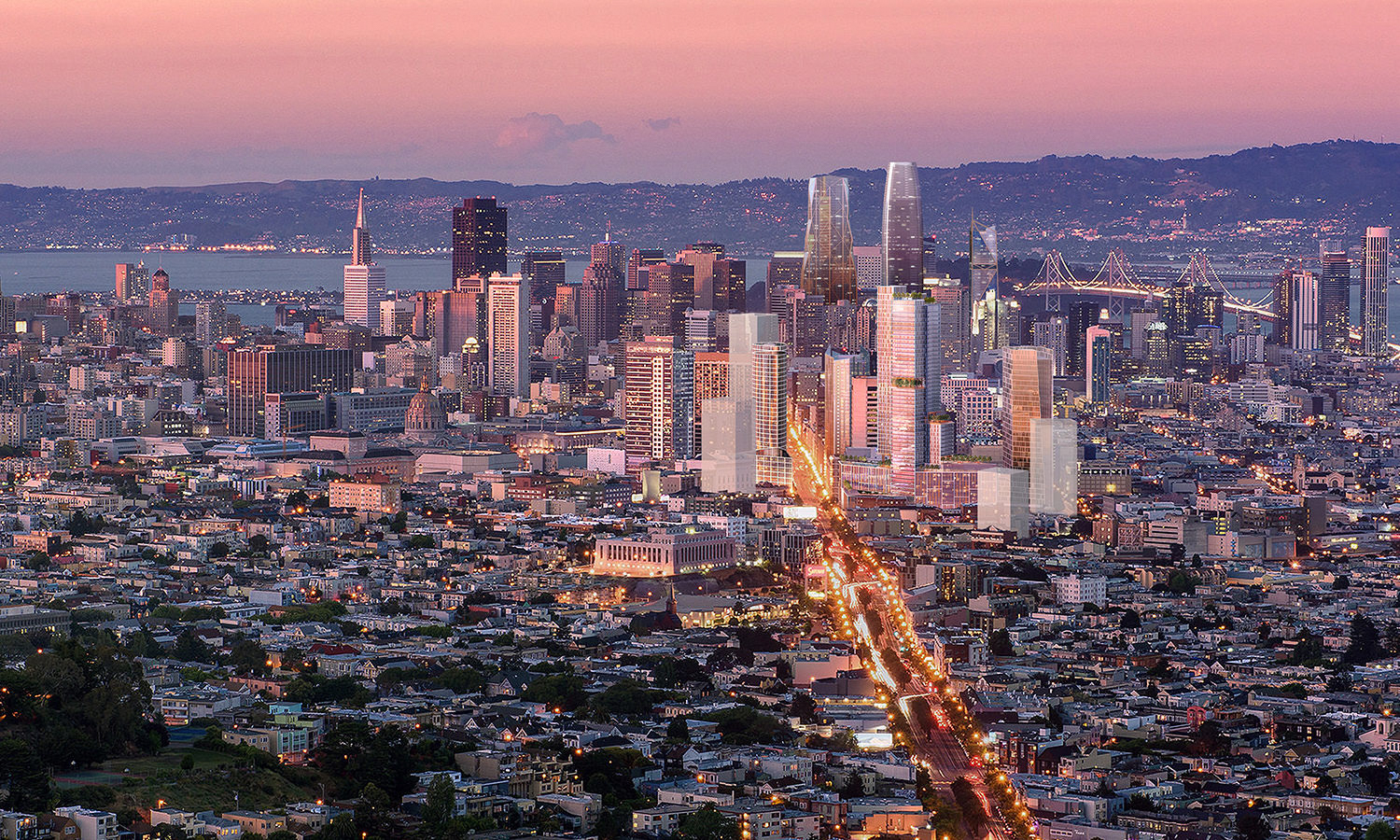
10 South Van Ness Avenue skyline view, image via Crescent Heights
Crescent Heights focuses on urban residential development across the United States. Within San Francisco, Crescent has completed Jasper, Metropolitan, and Nema. Crescent has also proposed residential high-rises at 325 Fremont Street and 524 Howard Street.
Subscribe to YIMBY’s daily e-mail
Follow YIMBYgram for real-time photo updates
Like YIMBY on Facebook
Follow YIMBY’s Twitter for the latest in YIMBYnews

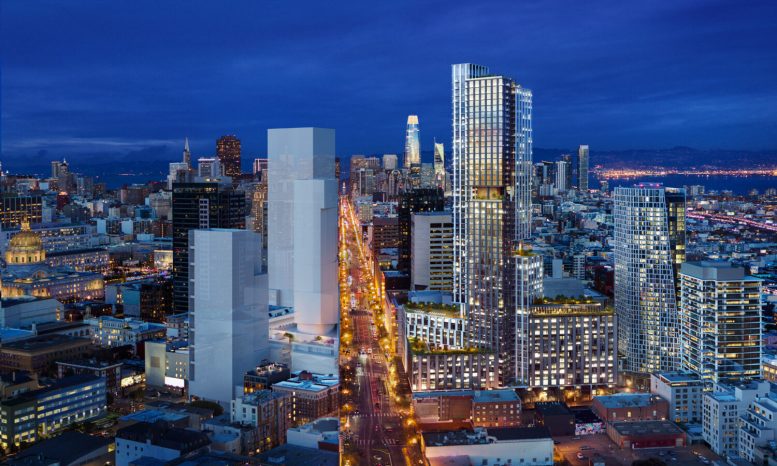




So happy to see that this project was not abandoned! I’m hopping construction kicks off before the Hayes point project completes. It would be so cool to see the projects dueling in the sky similar to the construction of Mission Rock. Gives the city a sense of hope and excitement. Something to look forward to,
To the sfyimby.com admin, Your posts are always on point.
I too am optimistic about this build. It’s a beautiful building and will hopefully enliven the area between mid market and upper market!
I’m curious about 1 Oak. It seems that Build has abandoned the project, but it’s still shown in these renderings. Any clarity there?
These renderings were made before Build abandoned the building. It’s possible another developer picks up the architects plans. Although no one knows for sure. I was excited about 1 Oak because it possibly included replacing the Muni elevator lol. The current one is quite gross at Van Ness.
Build Inc. has surrendered the stalled One Oak project site to its lender, the latest chapter in the saga of the 40-story residential tower long planned to rise in San Francisco’s Hub District.
A deed-in-lieu of foreclosure was recorded for the property last month, public records show, allowing the San Francisco-based developer to voluntarily turn it over to Washington Capital Management Inc.
According to the filing, Build had an outstanding debt of roughly $44 million related to the site at 1500 Market St., located at the edge of the Civic Center, Mission and SoMa neighborhoods. The site currently houses a surface parking lot and the All Star Cafe.
So a second extension…so continues the pathetic story of the Hub. One Oak got another modification/extension to make it financially viable but still has gone into surrender to lenders as Build admits defeat. 30 Van Ness started but seems to have stalled and is inactive. Now 10 SVN wants another extension.
It’s a good design and I doubt starting over with another developer would produce anything faster, but this whole dysfunctional process needs to be rigorously reevaluated so we actually get entitled housing built. Where is the leadership demanding accountability. This long precedes the current higher interest rate issues, so writing it all off to that is sloppy and careless. We need answers.
Great that a new mixed usage building is being built. How many affordable units are being included in the planning? Since this location is very transit rich, can the added unnecessary cost of “123,090 square feet of parking for 255 cars” be justified?
David there’s more problems to worry about. The likelihood of this even getting built is very low. Don’t worry about the parking. Worry about the fact that this city has 3 major projects on this transit rich intersection completely STALLED because developers cannot properly finance the projects. It’s too expensive to build housing in the city so 0 housing is getting built. I’d love any amount of housing and honestly, car parking is the least of my concerns right now. People won’t ditch their cars if they cannot afford to live close to where they need to be.
Thank you for the reply and yes we need to get the projects moving
Not everyone wants to ride dirty buses. So yes cars parking is justified
The buses really arent that dirty, you should try them again sometime.