The South San Francisco Planning Commission is scheduled to review plans for a seven-story residential infill at 1477 Huntington Avenue, South City, San Mateo County. The proposal will bring 262 new homes near the San Bruno BART Station and three expansive masterplans. Overton Moore Properties is the project developer.
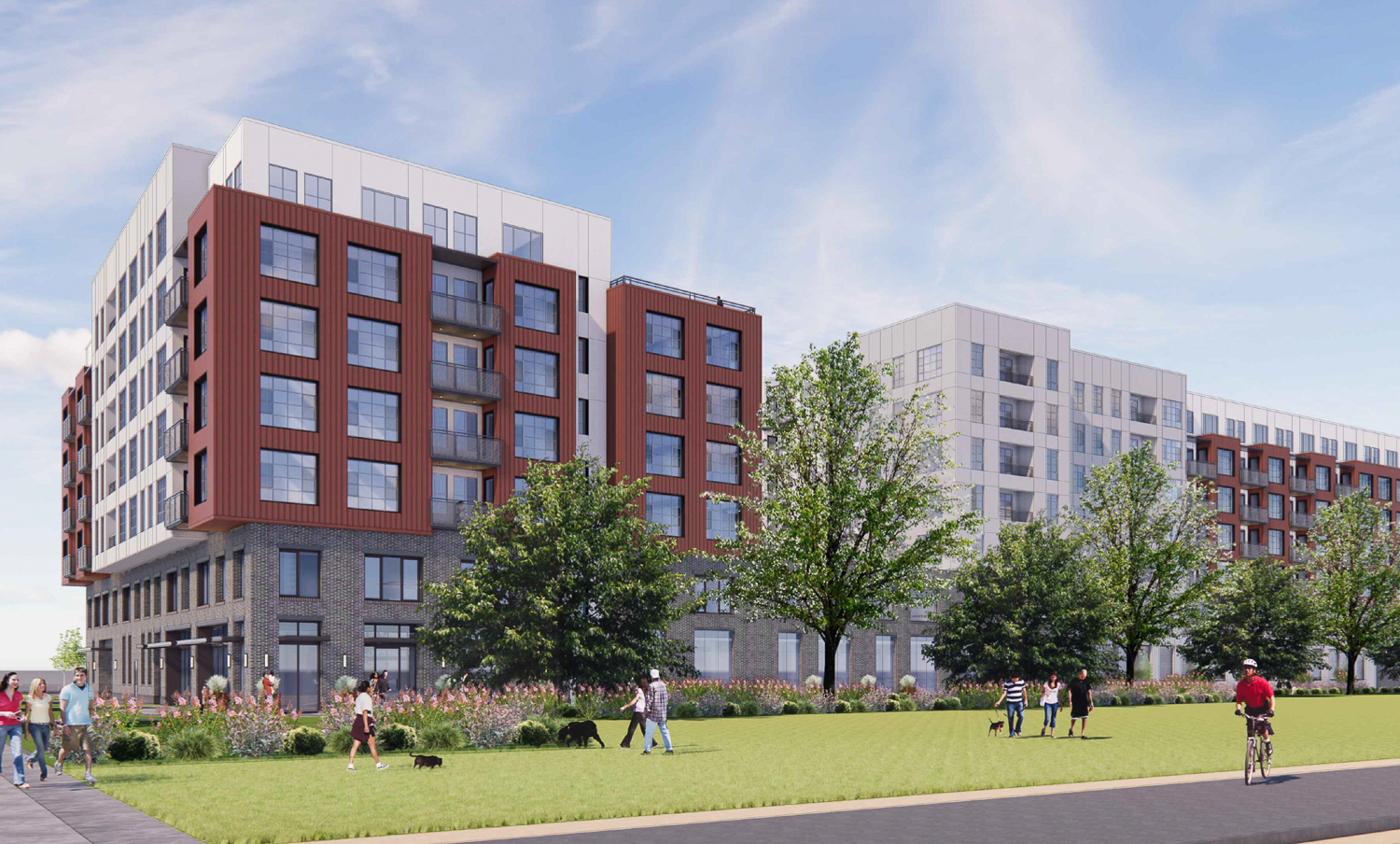
1477 Huntington Avenue seen from Centennial Trail, rendering by KTGY
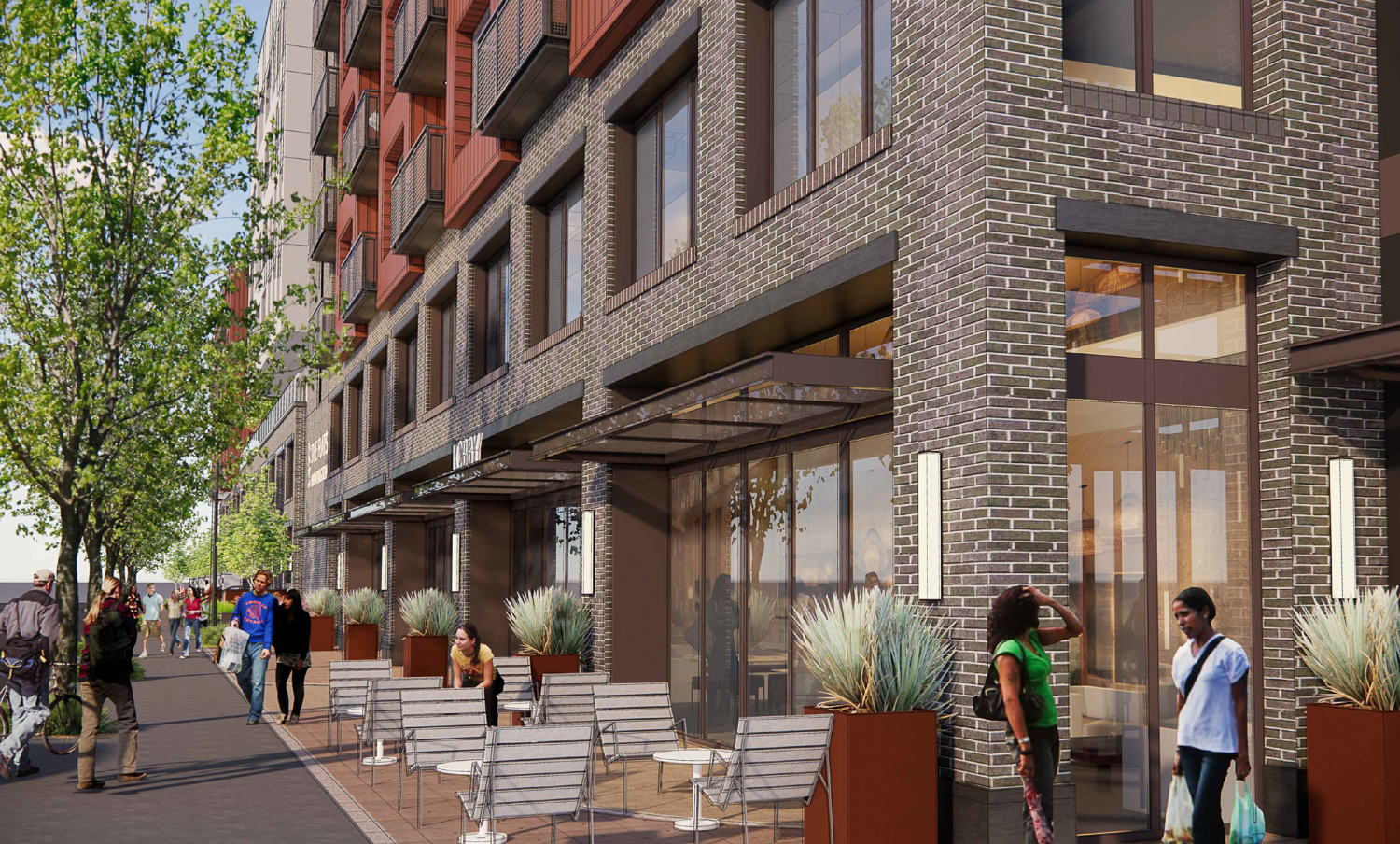
1477 Huntington Avenue entry plaza, rendering by KTGY
The 85-foot tall structure will yield around 355,900 square feet, with 210,550 square feet for housing and 89,020 square feet for the two-story 305-car garage. Additional parking will be included for 144 bicycles. Of the 262 units, there will be 25 studios, 178 one-bedroom units, and 59 two-bedroom units. Of that, 39 units will be designated as affordable for households earning low or very low incomes relative to the Area Median Income.
KTGY Architects is responsible for the design. The articulated facade will feature setbacks, and Facade materials will include profiled metal, stucco, brick veneer, and perforated railing. April Philips Design Works is responsible for landscape architecture. New trees will be planted along the sideway to shade an entry plaza. A pedestrian pathway will connect Huntington Avenue to the adjacent Centennial Trail. CBG is the civil engineer.
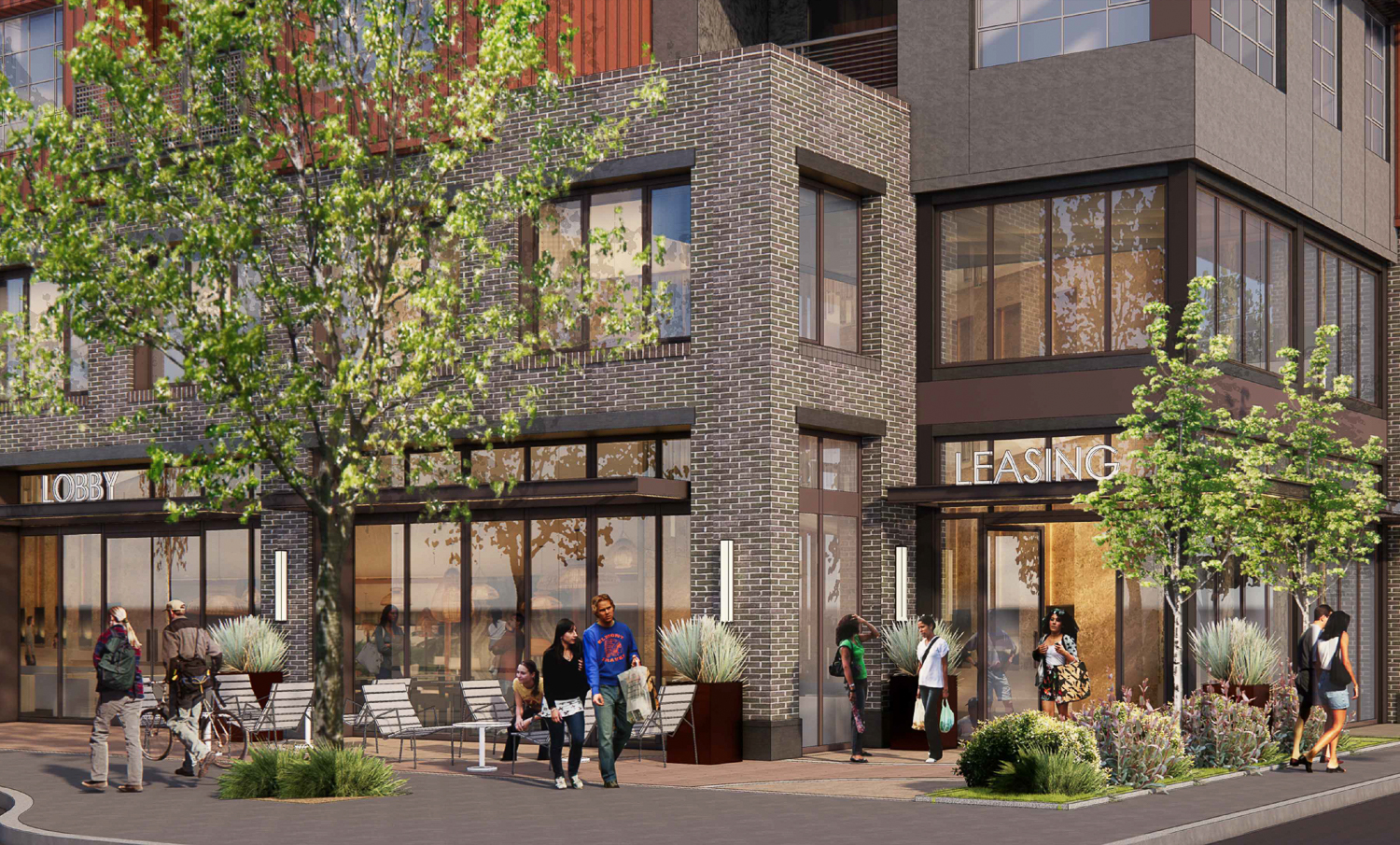
1477 Huntington Avenue leasing office entrance, rendering by KTGY
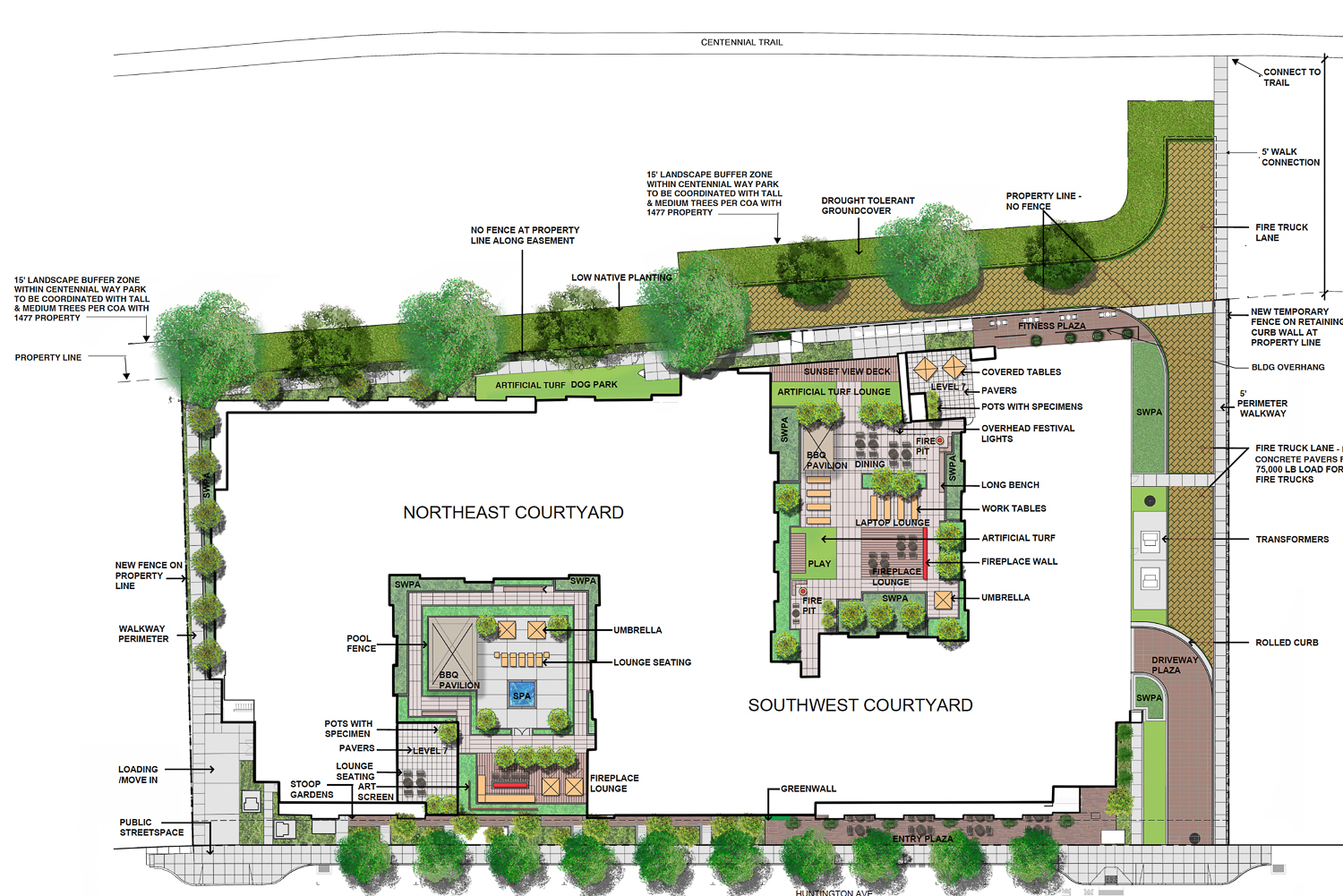
1477 Huntington Avenue site map, illustration by April Philips Design Works
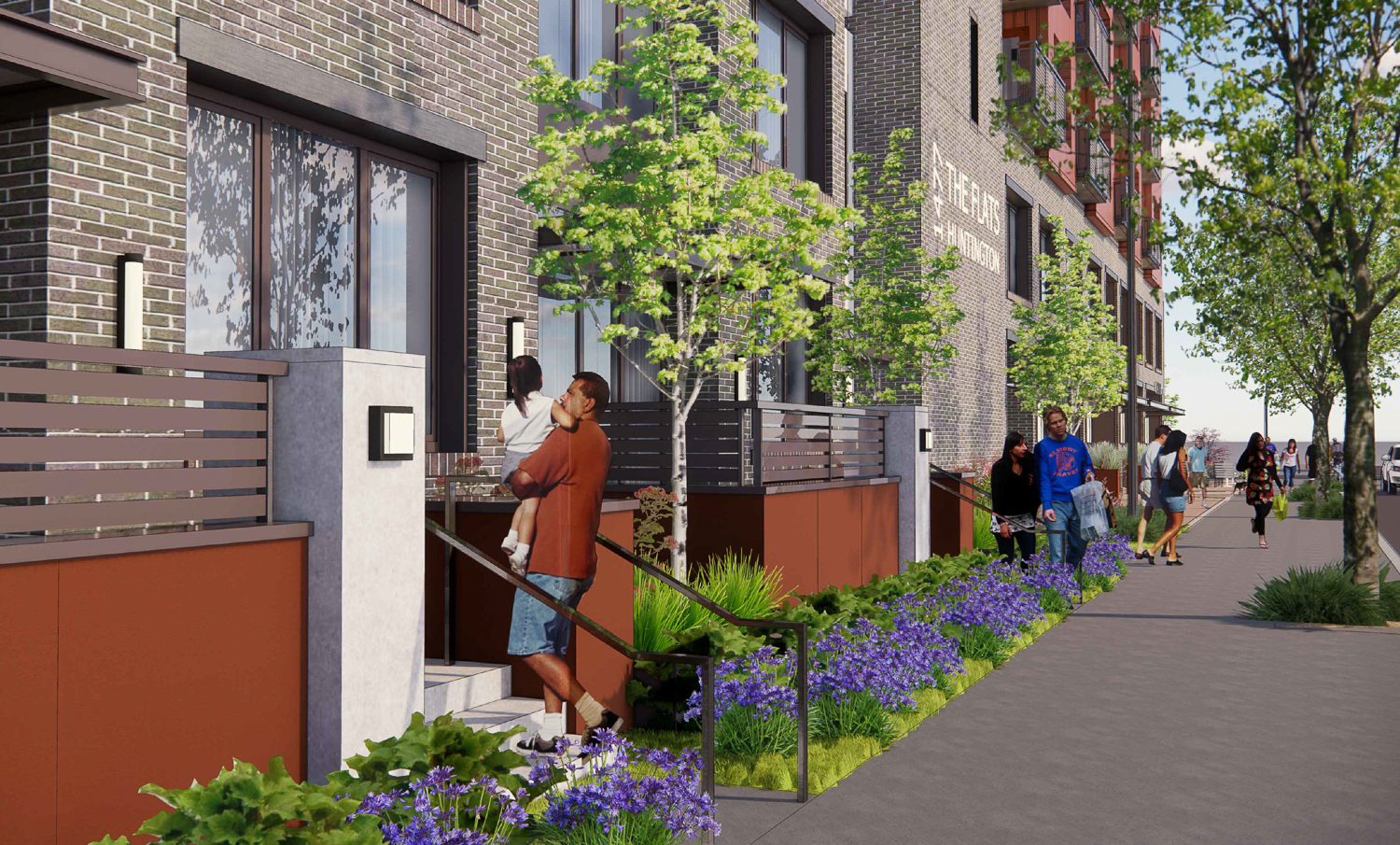
1477 Huntington Avenue townhome-style stoops, rendering by KTGY
The project will include various amenities. The ground level includes a fitness center, co-working space, and a bike room. The club room will be positioned on the third floor. A shared lounge will be on the seventh floor. While most of the lower two floors are occupied by the garage, six townhome-style units will face Huntington Avenue adjacent to the lounge. The backward S-shaped floor plates will create two courtyards.
The project is located across from the 180 El Camino Real mixed-use development led by Steelwave to create 183 apartments and 750,000 square feet for life sciences. Other nearby projects include Southline by Lane Partners, the 345-unit apartment project at 410 Noor Avenue by SyRES, and the Tanforan Mall in San Bruno as part of a 44-acre redevelopment master plan by Alexandria Real Estate Equities.
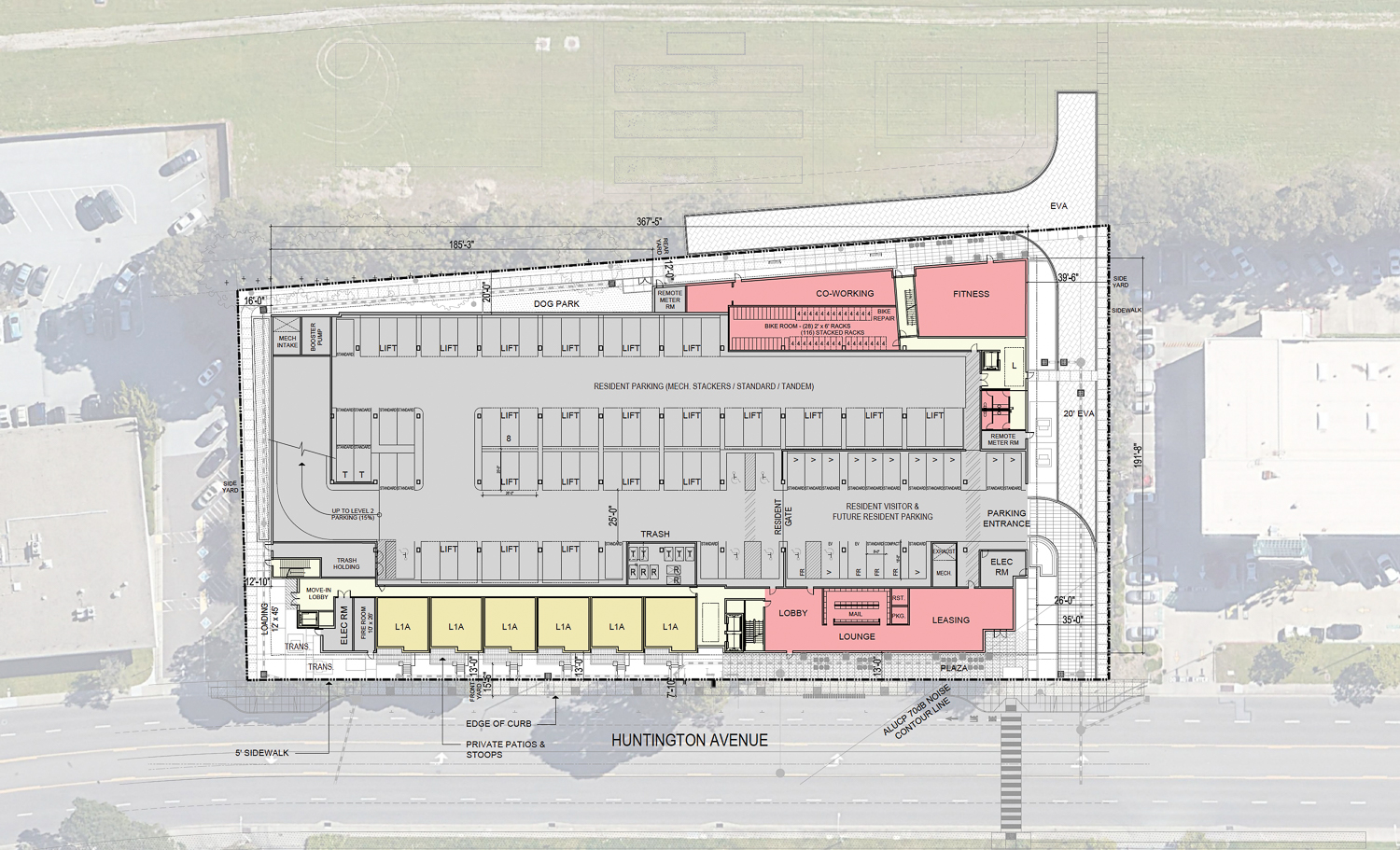
1477 Huntington Avenue ground-level floor plan, rendering by KTGY
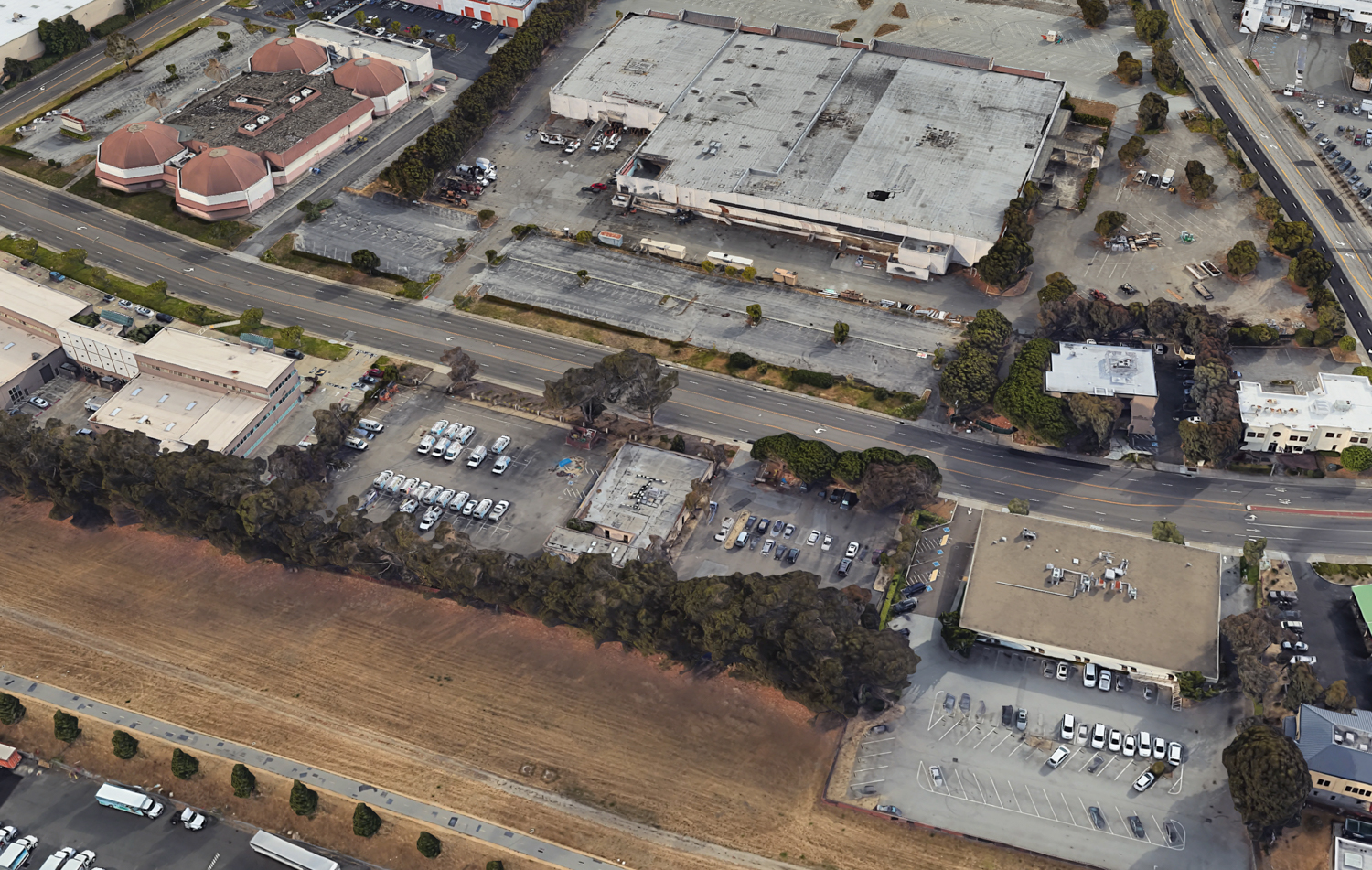
1477 Huntington Avenue, image via Google Satellite
The meeting is scheduled to start today, April 20th, at 7 PM. For more information about how to attend and participate, visit the meeting agenda here.
Subscribe to YIMBY’s daily e-mail
Follow YIMBYgram for real-time photo updates
Like YIMBY on Facebook
Follow YIMBY’s Twitter for the latest in YIMBYnews

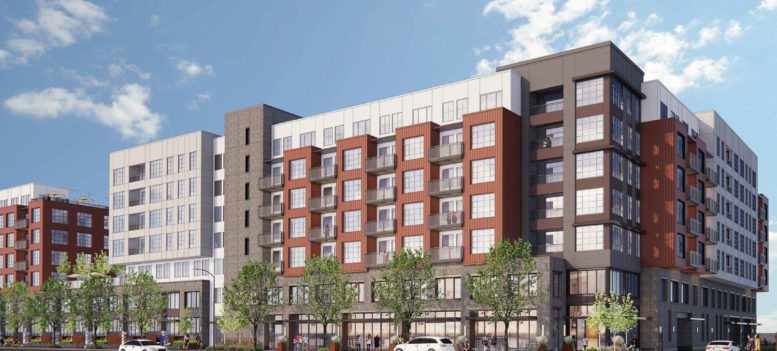




Thank you 😊