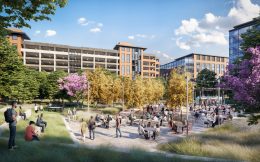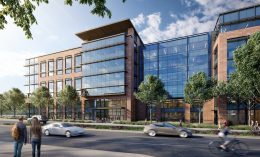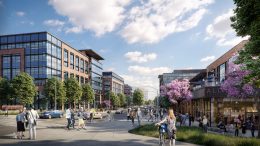First Structure Rising at Southline, South San Francisco
Images from a YIMBY reader show most of the first building’s steel framework has been erected at Southline, a massive life sciences development in South San Francisco, San Mateo County. The new purpose-built laboratory is the first of eleven structures that will occupy the 28.5-acre master plan. The first phase of construction has seen Beacon Capital Partners join Lane Partners and Goldman Sachs in the ownership group.



