The City of South San Francisco has published detailed plans for a 26-acre mixed-use proposal by Lane Partners to develop offices or life science buildings beside retail and public open space. The project would demolish the dozen low-slung industrial structures nearby a residential neighborhood, large shops, and the San Bruno BART Station, San Mateo County. DES Architects will be responsible for the design.

Southline view of Building 3, image by DES Architects and Engineers
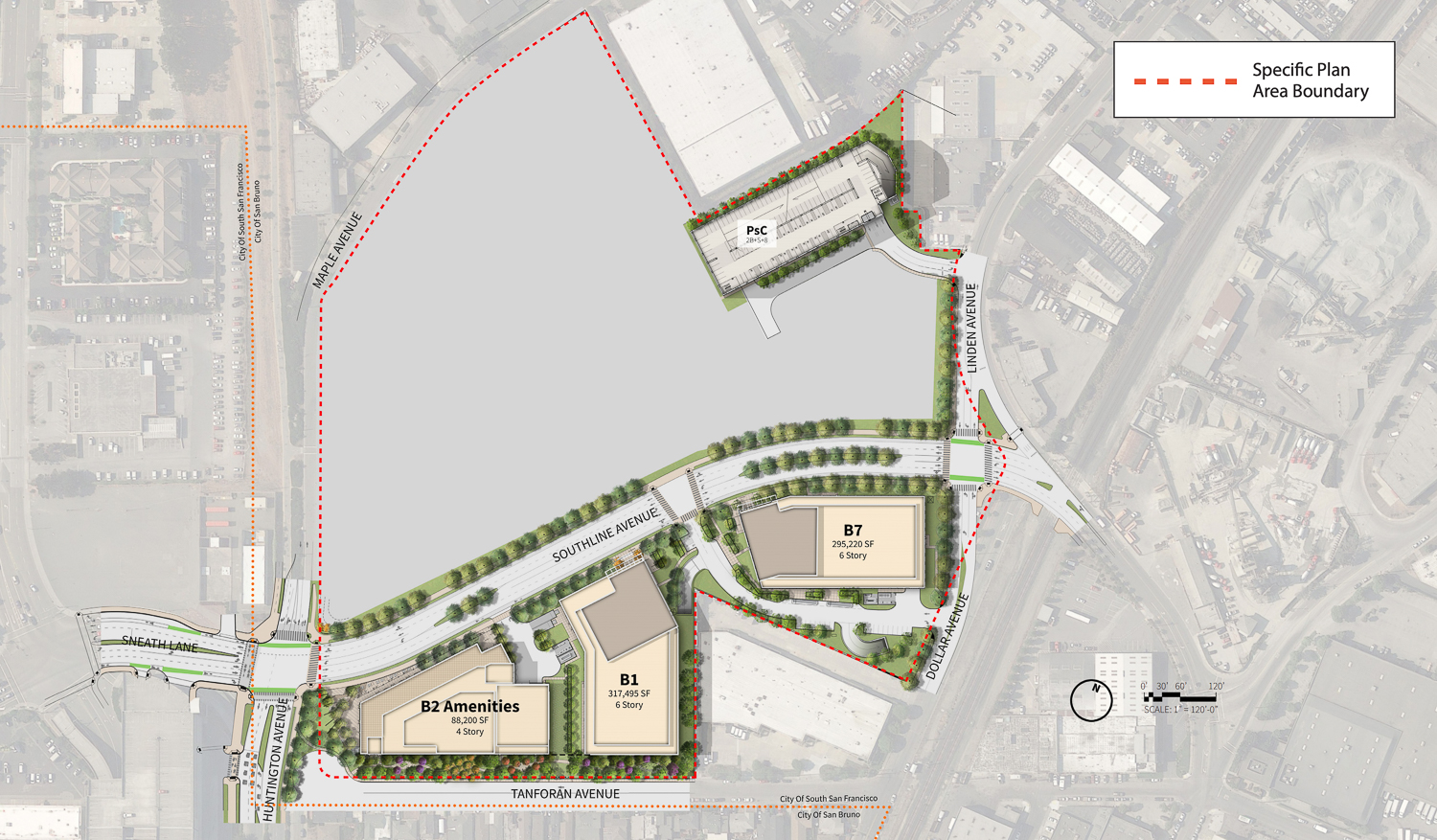
Southline phase one site plan, image via Kimley Horn
The development could either create 2 million square feet for Life Sciences or 2.8 million square feet with office space. For both scenarios, the four-story amenities building will include 16,400 square feet of retail and dining uses open to the public as part of the Southline Retail Plaza. The rest of the building will be reserved for the employee cafeteria, gym, and an auditorium/event space.
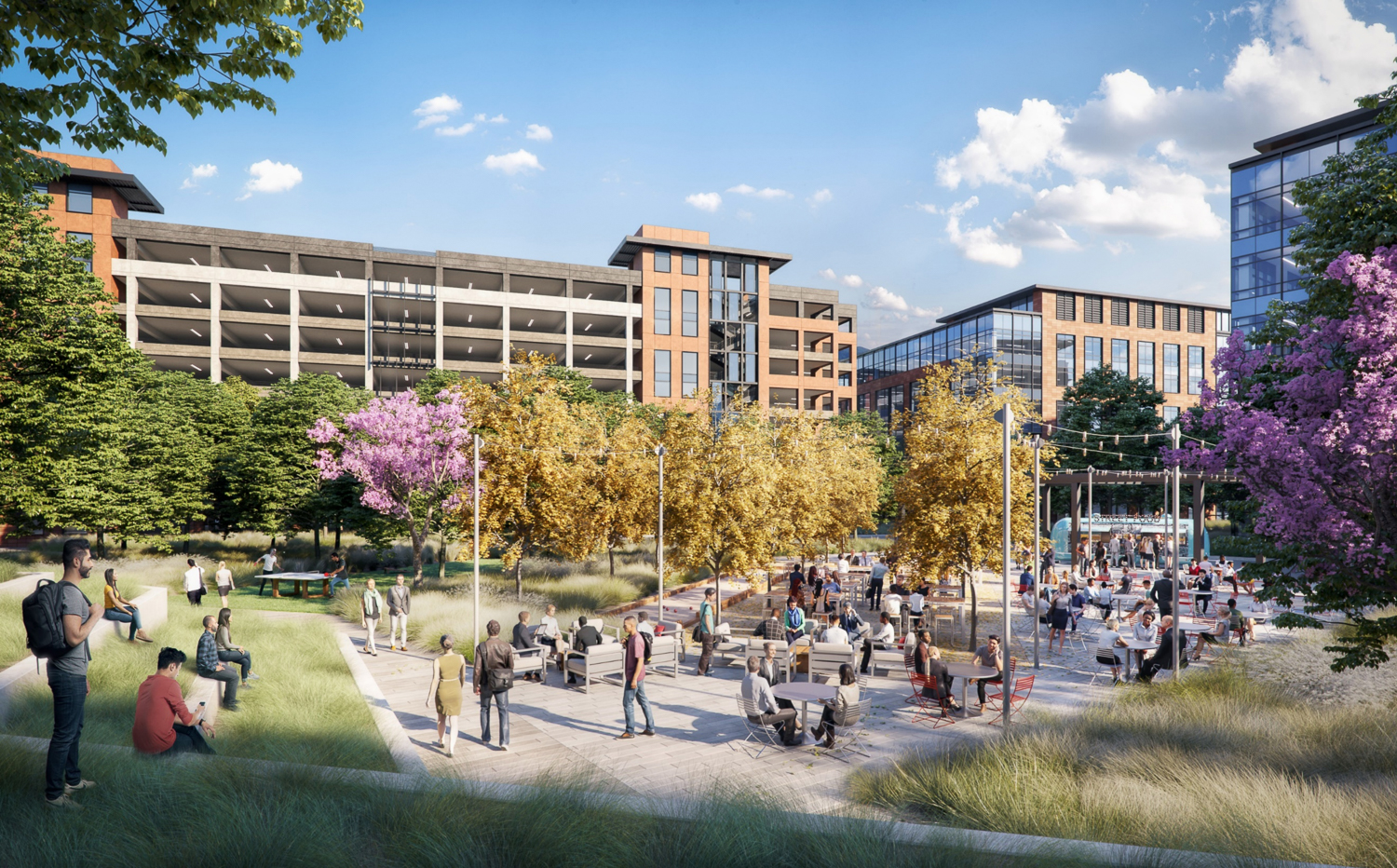
View of the Southline Commons, an expansive courtyard, image by DES Architects and Engineers
At the core of the development will be Southline Commons, a 1.5-acre public open park. The central green area will feature pedestrian pathways, outdoor meeting and gathering spaces, a casual dining area, and space for recreational activities. Another half-acre community parklet will act as a 40-foot buffer with gardens and a picnic area across Tanforan Avenue by the residential area.
Phase one of construction is expected to be identical regardless of what scenario is picked. The first phase will include a new extension of Southline Avenue, running east to west between Huntington and South Linden Avenue. 162 existing trees will be removed and replaced with 581 new trees.
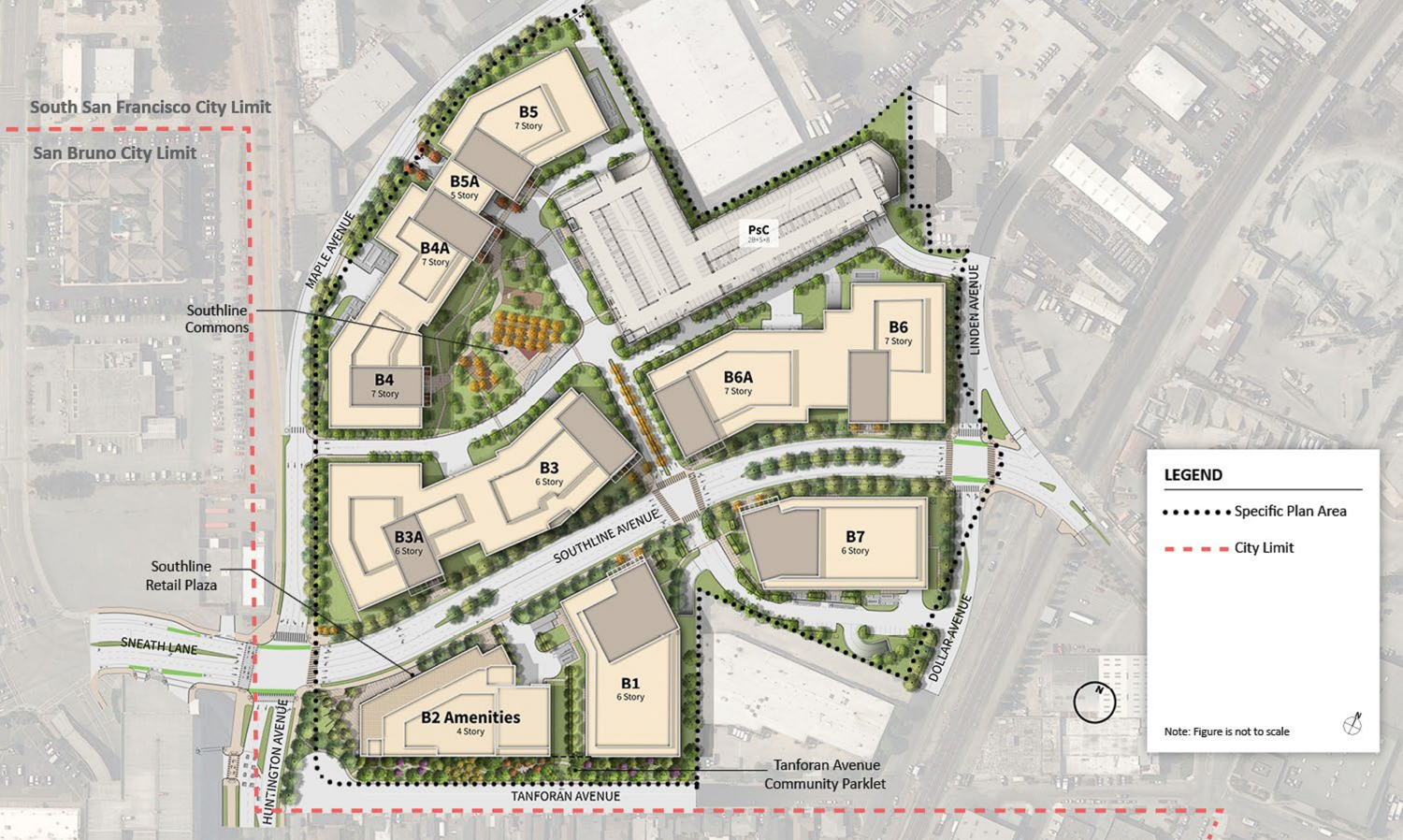
Southline Office Scenario site plan, image via Kimley Horn
For the Office Scenario, Lane Partners will build roughly 2.8 million square feet of building area, with 2.7 million square feet of office space, 88,200 square feet for amenities, and parking for 5,769 vehicles. Once complete, the nine office buildings and one parking garage will be able to host over 10,900 employees.
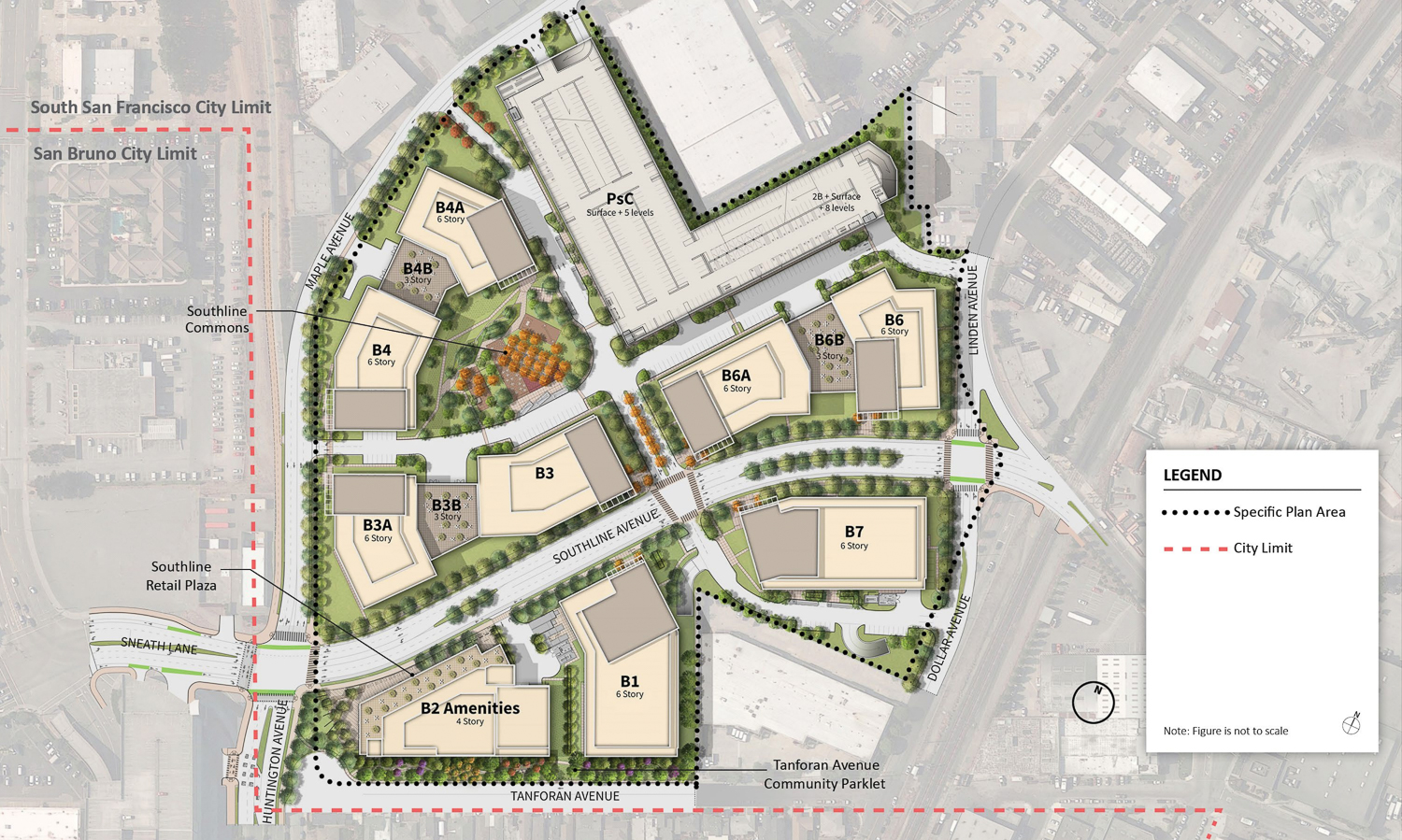
Southline Life Sciences Scenario site plan, image via Kimley Horn
The Life Sciences Scenario is smaller, building 1.9 million square feet of laboratory floor area across nine buildings and 88,200 square feet for amenities with capacity for nearly 4,400 employees. Parking would be included for 4,291 vehicles. The Life Sciences Scenario would also have six compressed natural gas process boilers to generate steam for various needs, including intensive cleaning of manufacturing equipment.
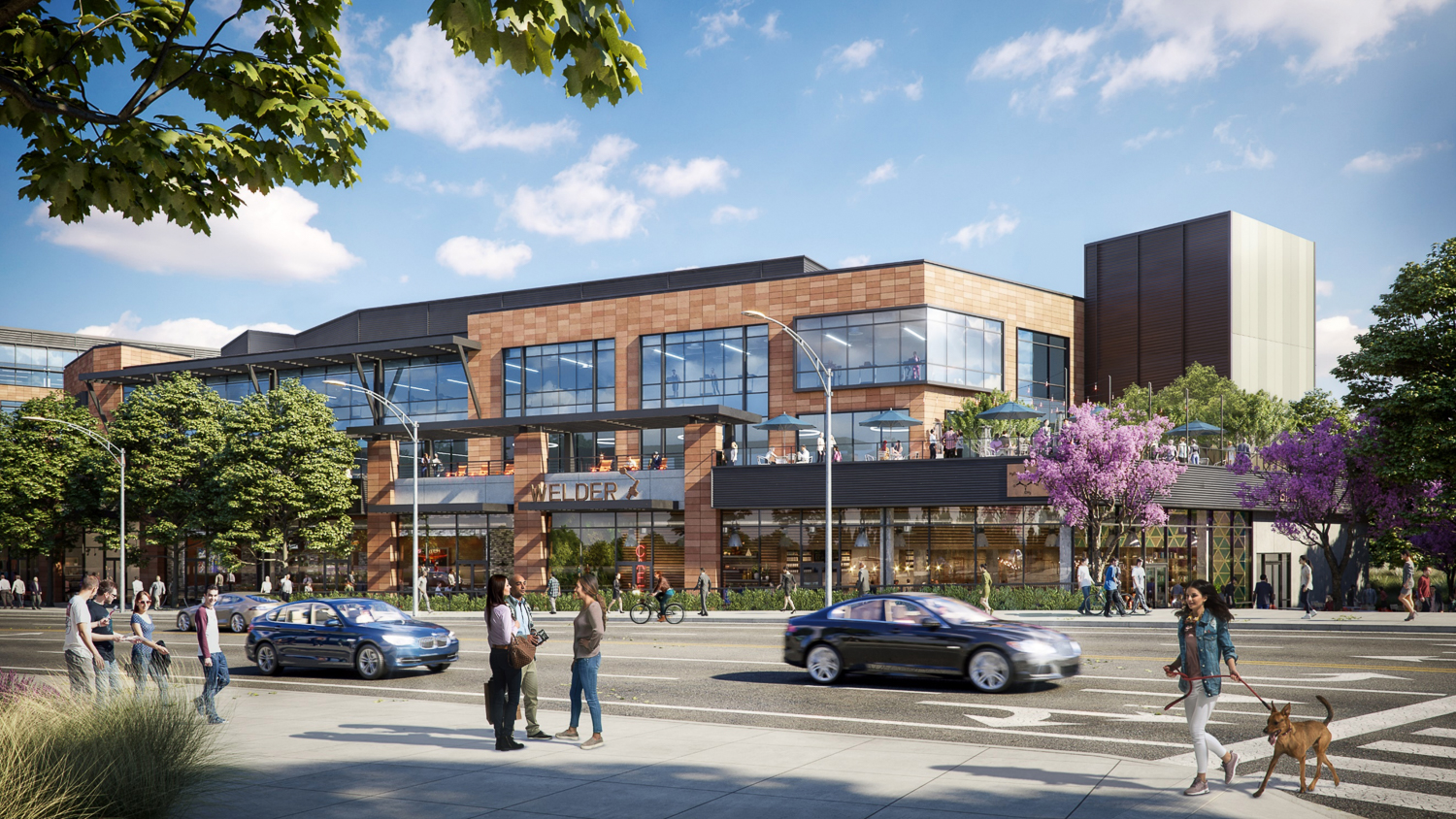
Southline retail hub, image by DES Architects and Engineers
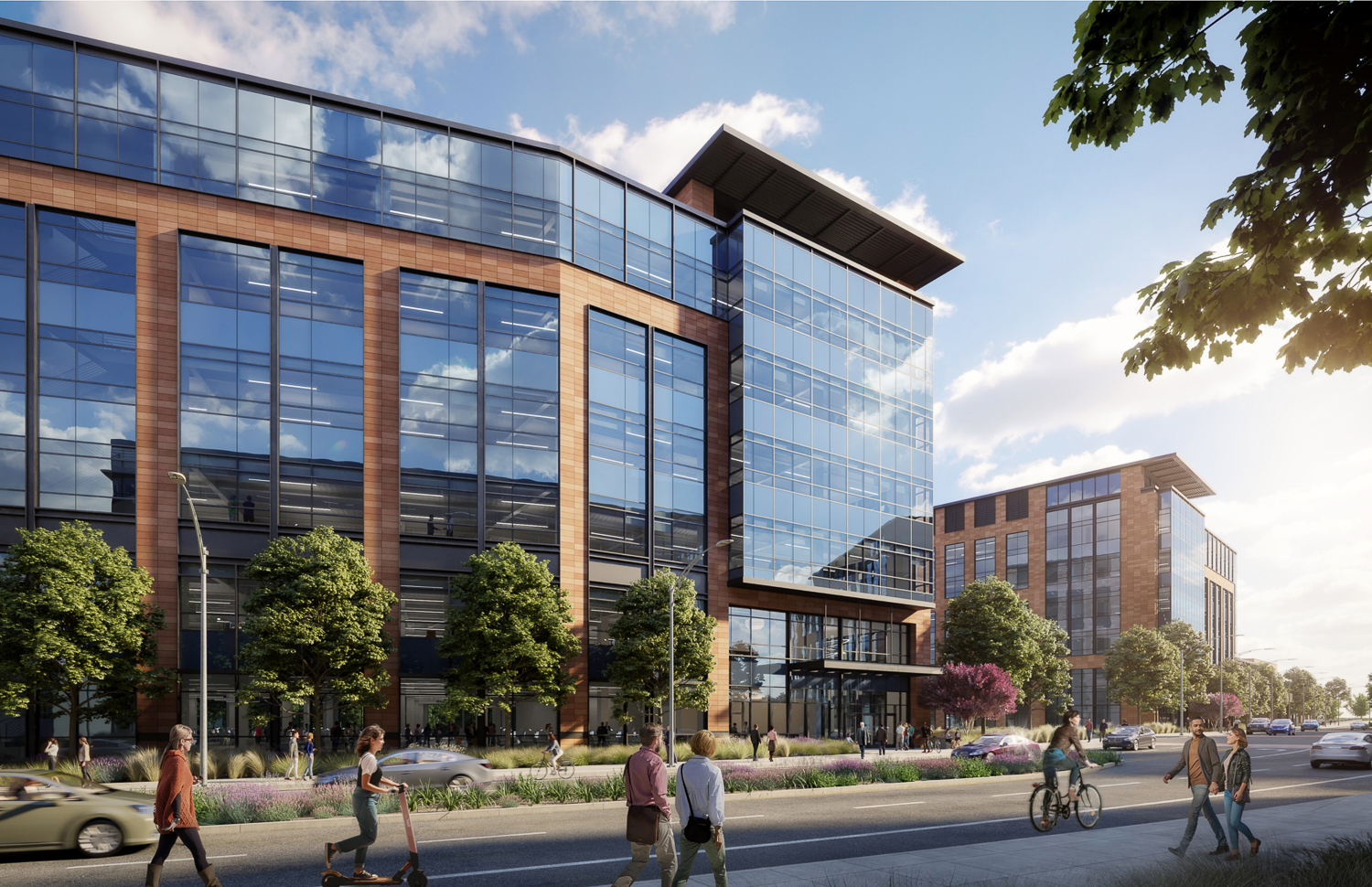
Southline office building near golden hour, image by DES Architects and Engineers
The plan will be reviewed by the Planning Commission on Thursday, November 4th, at 7 PM. For more information, see the CEQA notice here.
Subscribe to YIMBY’s daily e-mail
Follow YIMBYgram for real-time photo updates
Like YIMBY on Facebook
Follow YIMBY’s Twitter for the latest in YIMBYnews

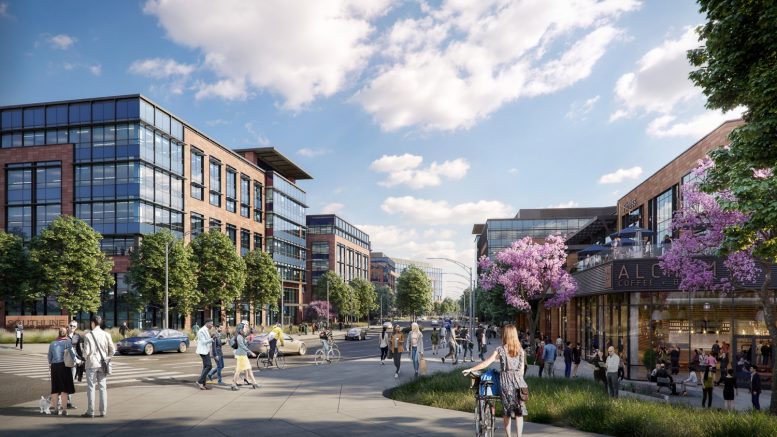
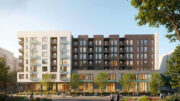



Where do they plan to house the 4-11k employees that will commute to this site every day?
Agreed Dirk, this project will only make the housing crisis worse. Plus, 4,000 car parking garage for a site right near public transit? No protected bike lanes or public transit investment either. IF SSF approves this as planned it’s clear all the talk of climate and housing action is a facade.
I’m Elizabeth I like South Francisco, San Mateo county