Images from a YIMBY reader show most of the first building’s steel framework has been erected at Southline, a massive life sciences development in South San Francisco, San Mateo County. The new purpose-built laboratory is the first of eleven structures that will occupy the 28.5-acre master plan. The first phase of construction has seen Beacon Capital Partners join Lane Partners and Goldman Sachs in the ownership group.
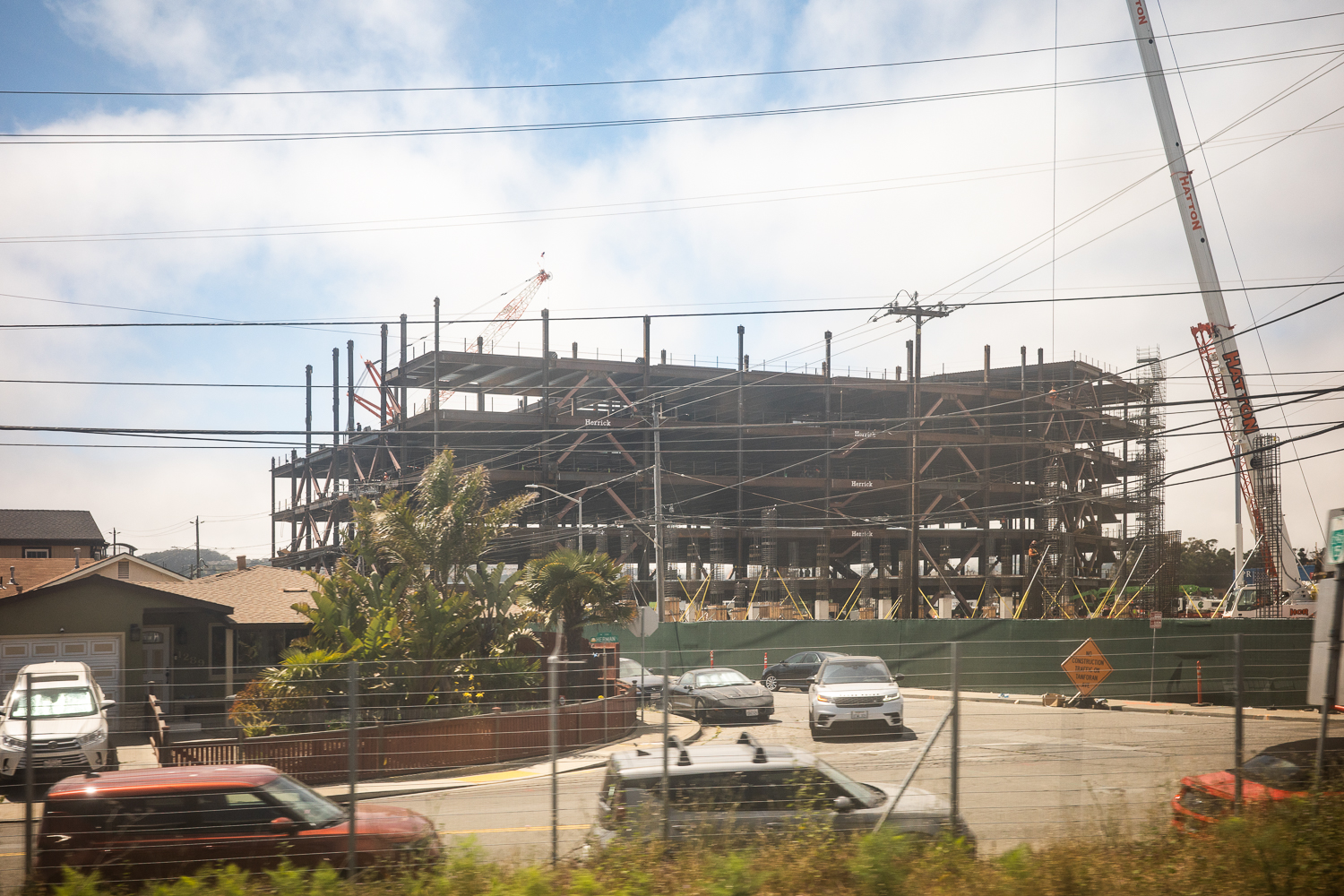
Southline construction update, image via YIMBY reader
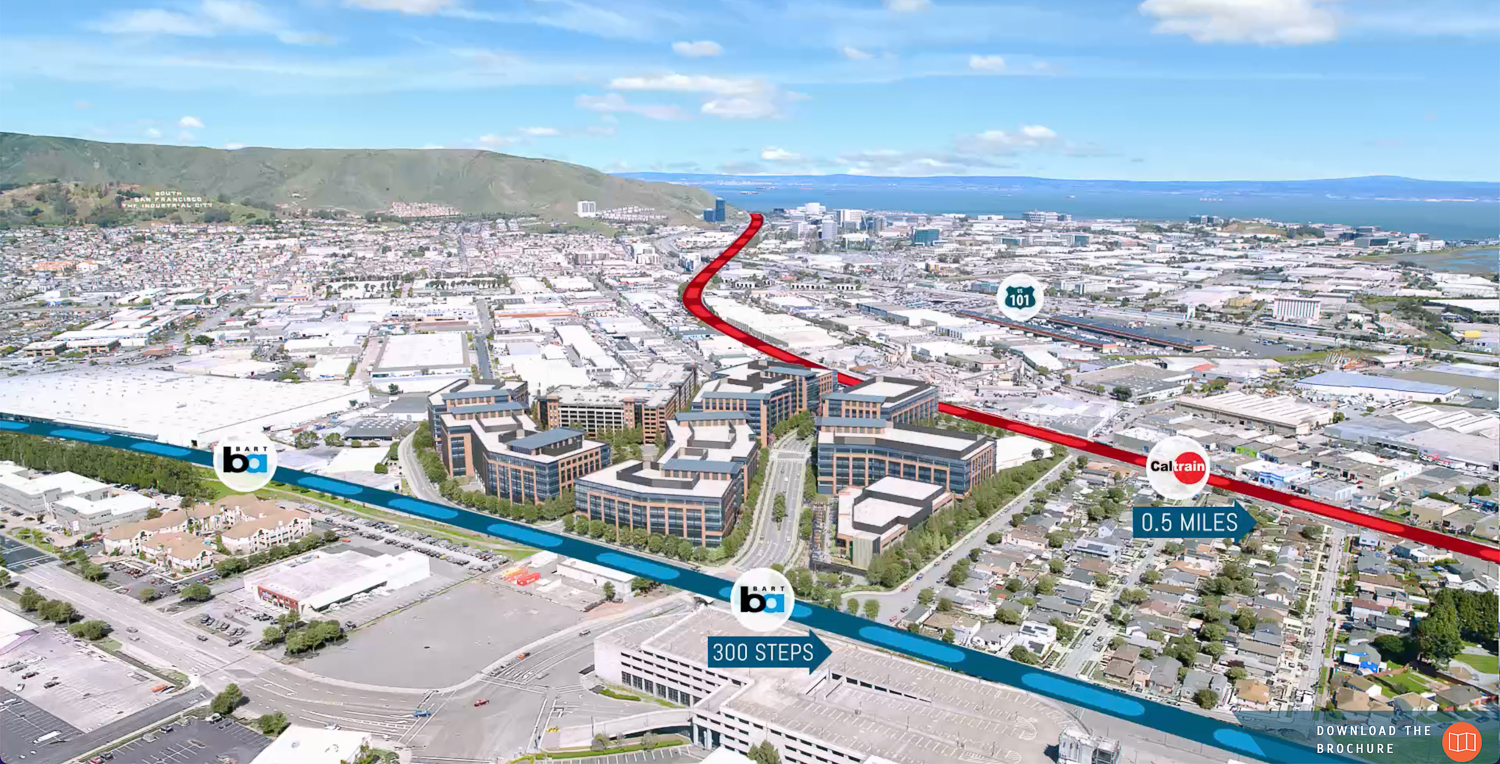
Southline with neighborhood context, illustration courtesy SouthlineSSF
Our last report on Southline in January of this year discussed the announcement of Beacon’s involvement and securing construction financing by Square Mile Capital and Bank OZK. The deal, made with advisement from Eastdil Secured, brought $373 million for the first portion of phase one. This gives some insight into how construction prices have increased since the founder of Lane Partners, Scott Smithers, told the San Francisco Business Times the overall price tag was estimated at a billion dollars.
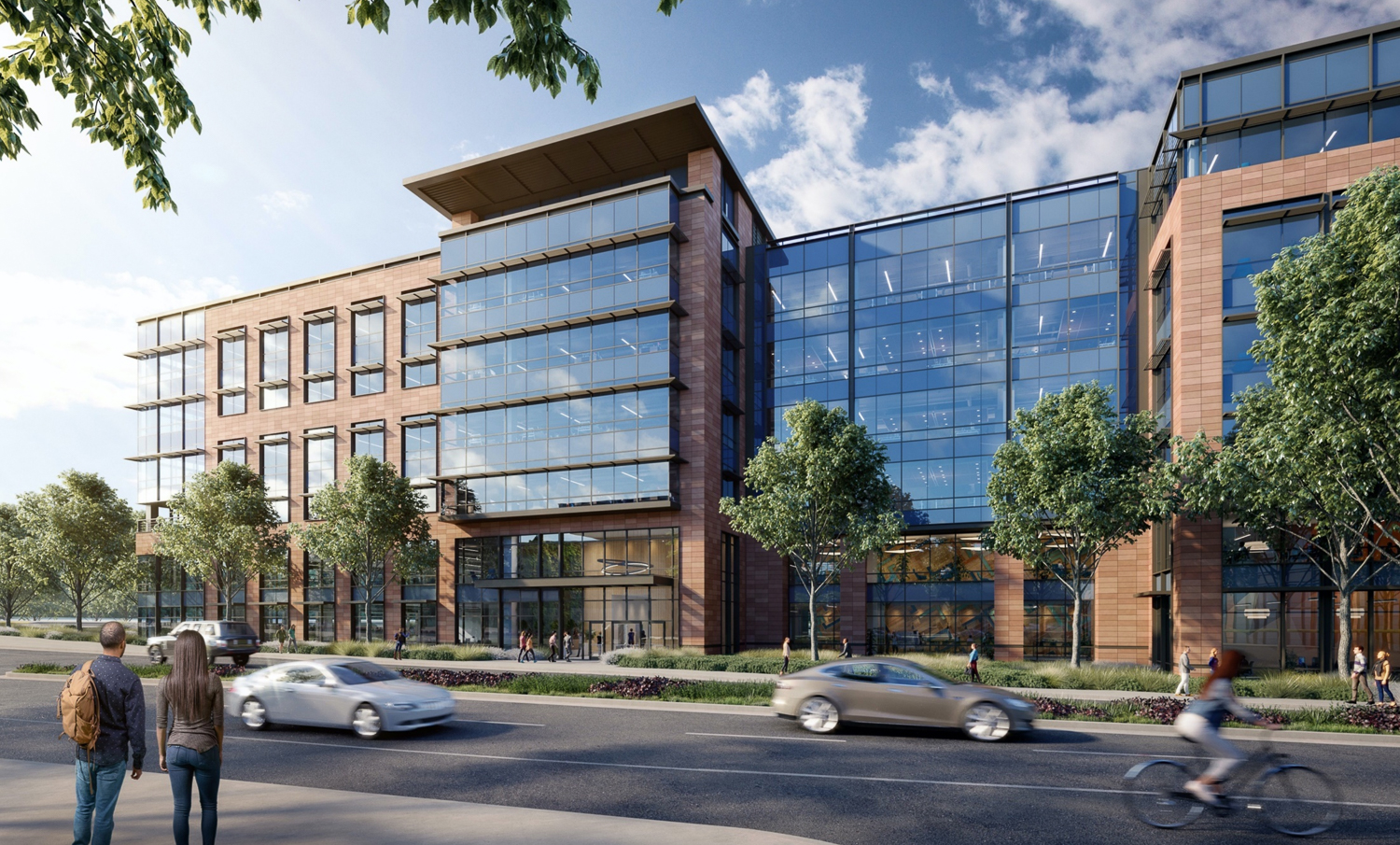
Southline view of Building 3, image by DES Architects and Engineers
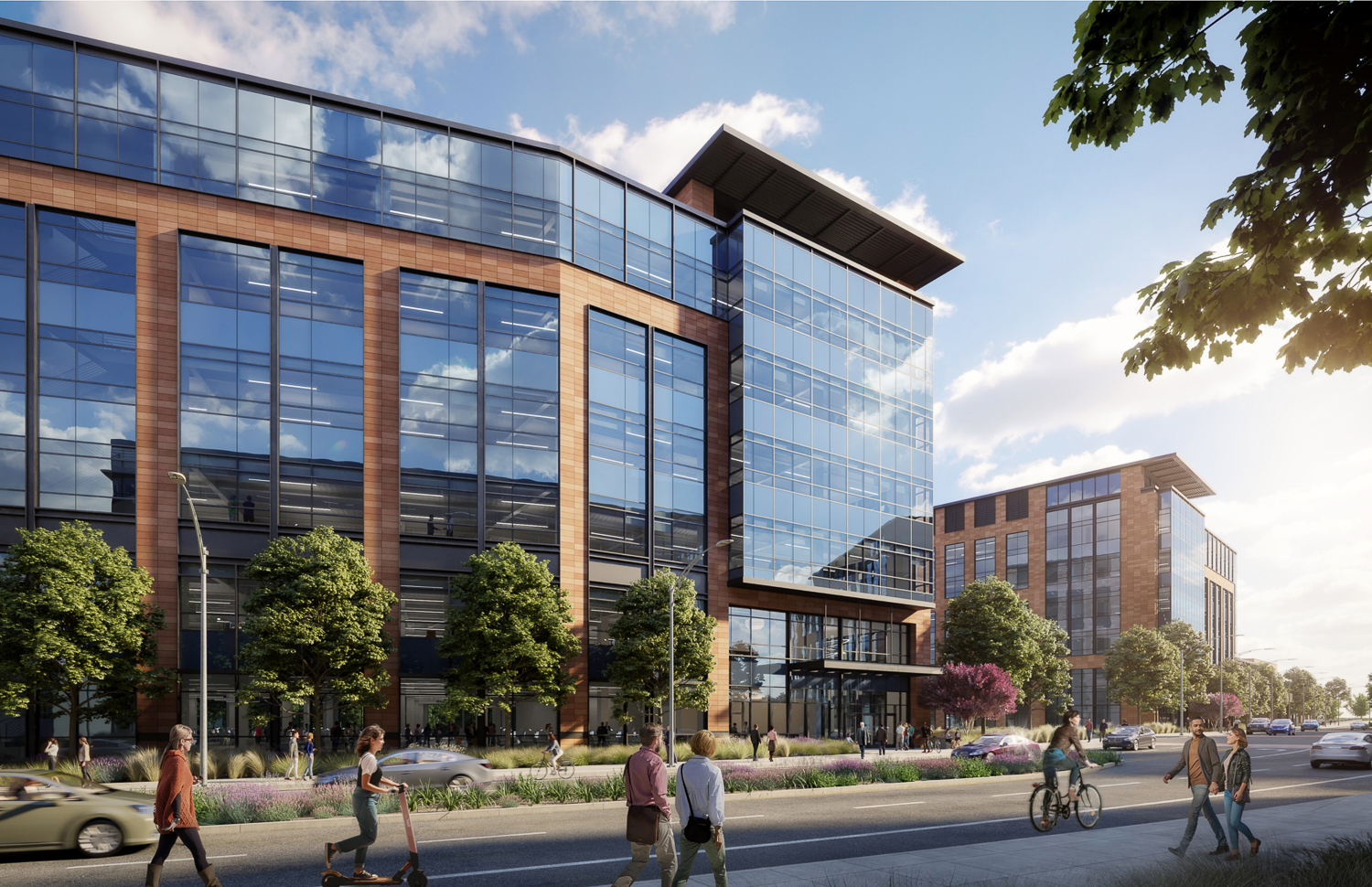
Southline office building near golden hour, image by DES Architects and Engineers
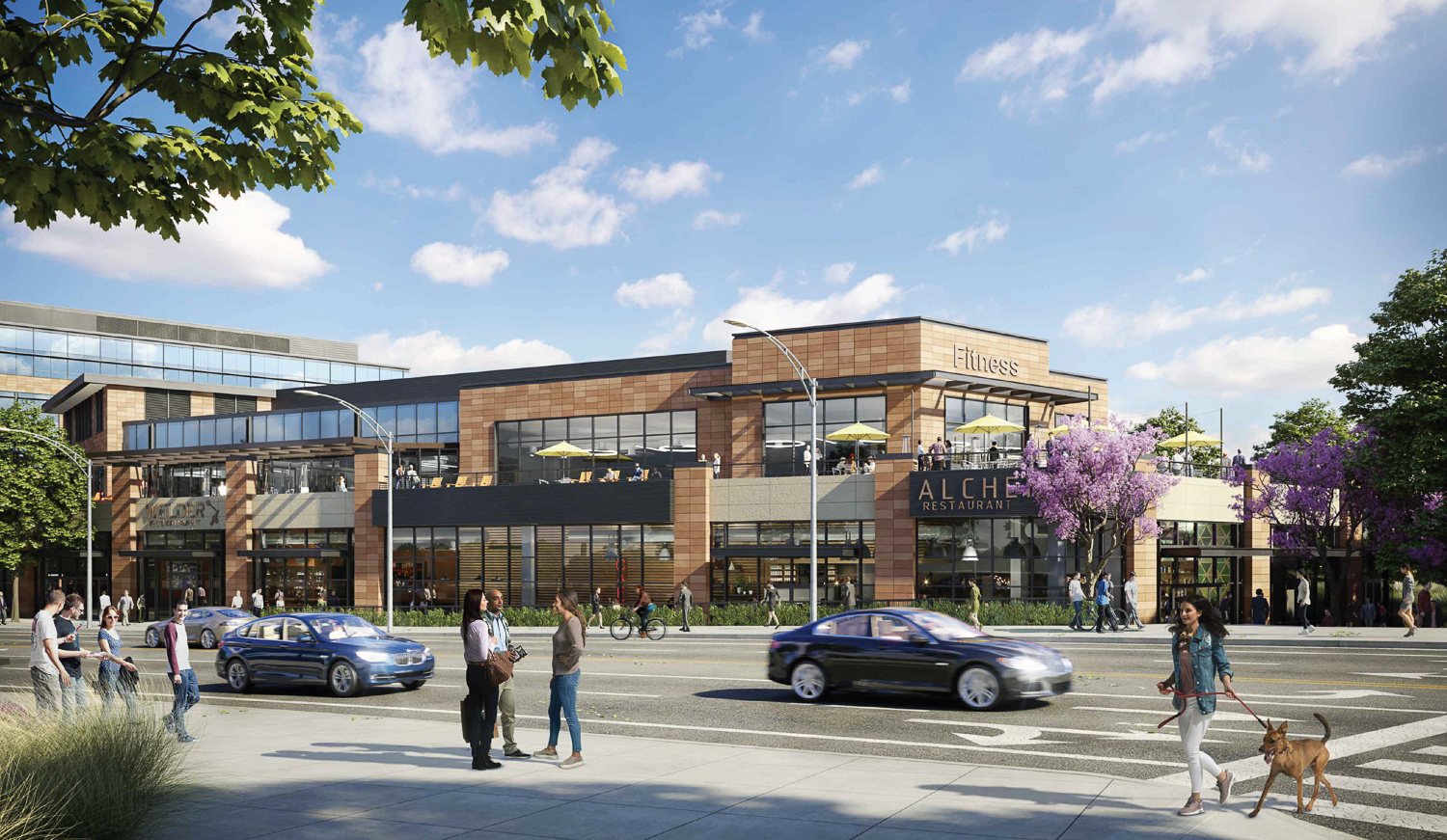
Southline amenity building, rendering by DES Architects
DES Architects + Engineers is responsible for the design. The plans show a variety of wall and fenestration expressions articulated with steps, indentations, and angled floorplans. The architectural design mixes large curtain wall skins and brownstone-like paneling. The team aims to achieve LEED Platinum and WELL Building Certifications.
The first construction phase will see two new purpose-built Life Science buildings spanning 715,000 square feet with immediate access to separate BART and Caltrain Stations. The rest of phase one will include the stand-alone amenity building, restaurant, cafe, and a roughly 1,000-car parking garage. Construction has already started on B1 and the garage.
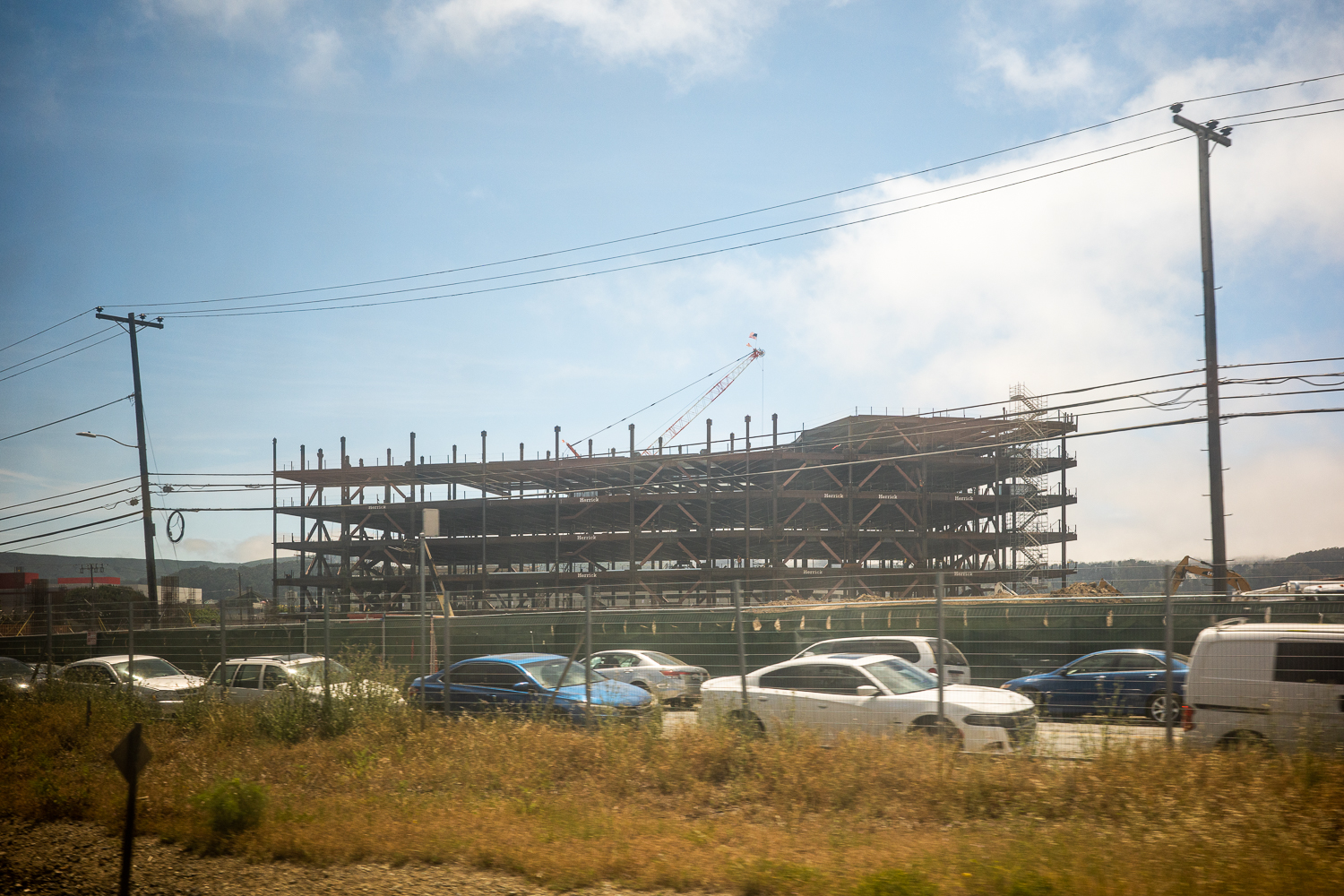
Southline, image via YIMBY reader
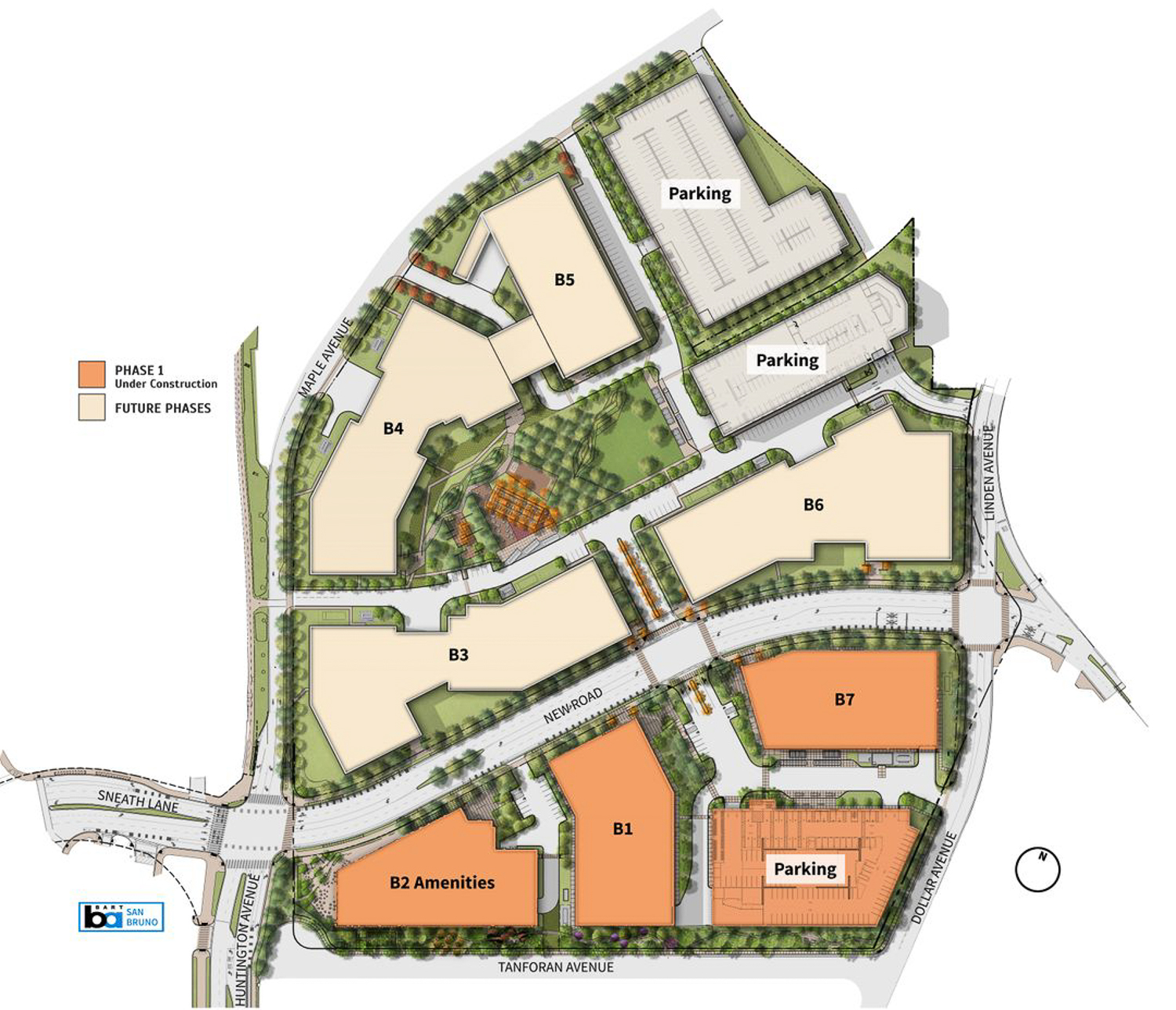
Southline updated site map, illustration by DES Architects
The master plan is located by the San Bruno BART Station and the conjoined Tanforan Mall. The retail center has since become the focus of the redevelopment plan for housing and more life sciences as proposed by Alexandria Real Estate Equities.
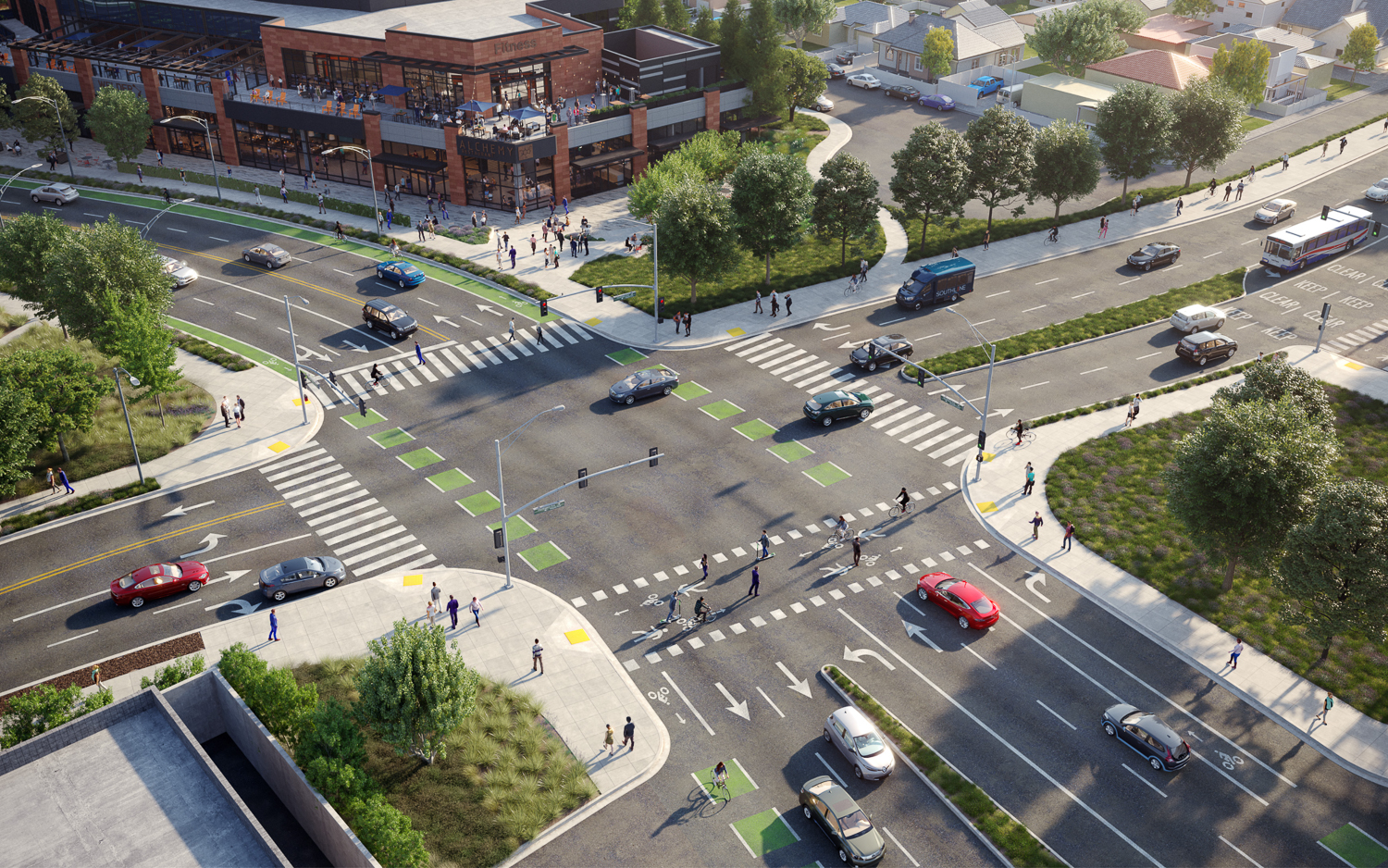
Southline internal streetscape, image courtesy SouthlineSSF
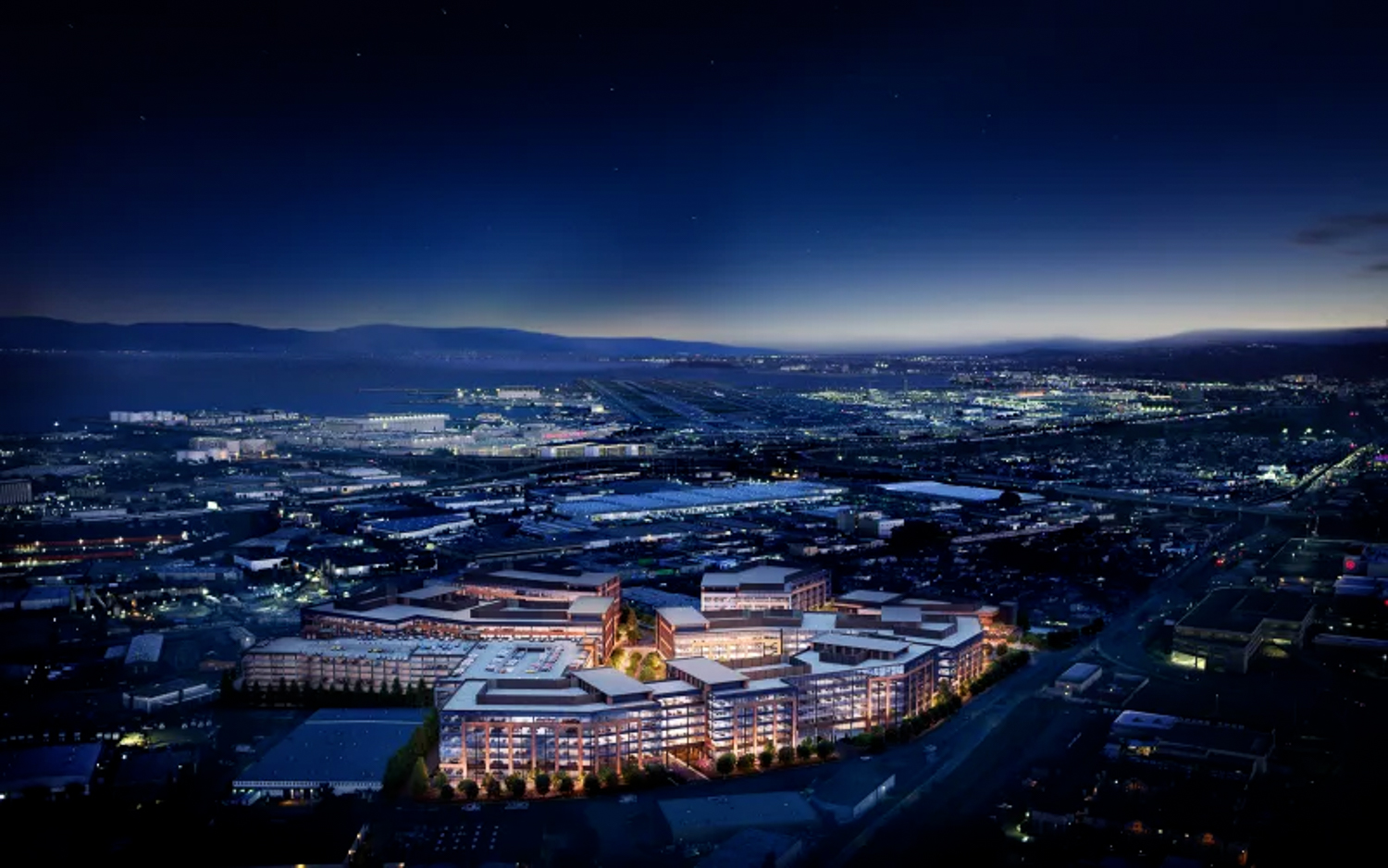
Southline aerial view, rendering by DES Architecture
BKF and Meyers+ Engineers are consulting on engineering. Goldman Sachs and Lane started the joint venture for Southline in October 2017. The first portion of phase one is expected to be complete by the fourth quarter of 2024, and full build-out is expected by 2030.
Subscribe to YIMBY’s daily e-mail
Follow YIMBYgram for real-time photo updates
Like YIMBY on Facebook
Follow YIMBY’s Twitter for the latest in YIMBYnews

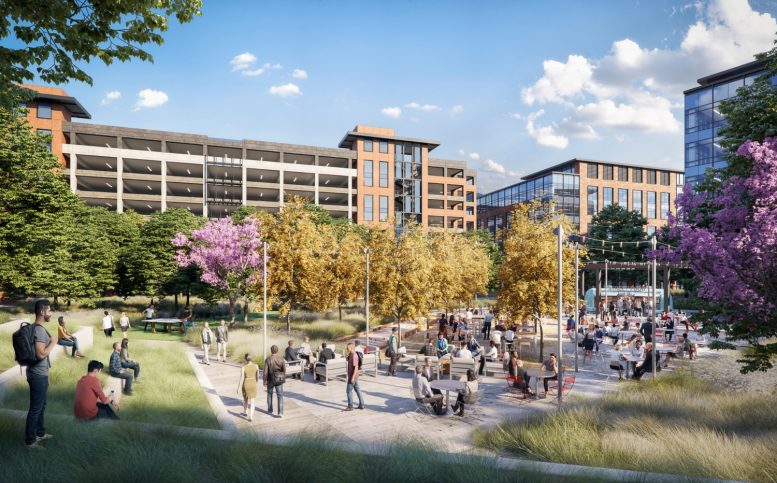
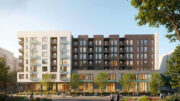



6 auto lanes + 2 bikes lanes… “New Street” is too wide. We’re never going to need that much roadway.
RIP to the house shown on the left of the photo?
That house is across the street and not part of the construction zone