Revised plans are scheduled for discussion during tonight’s Berkeley Design Review Committee tonight about 3030 Telegraph Avenue in South Berkeley, Alameda County. The committee will see new designs published for the five-story residential mid-rise with 144 apartments and a small corner retail spot. Riaz Capital is responsible for the application.
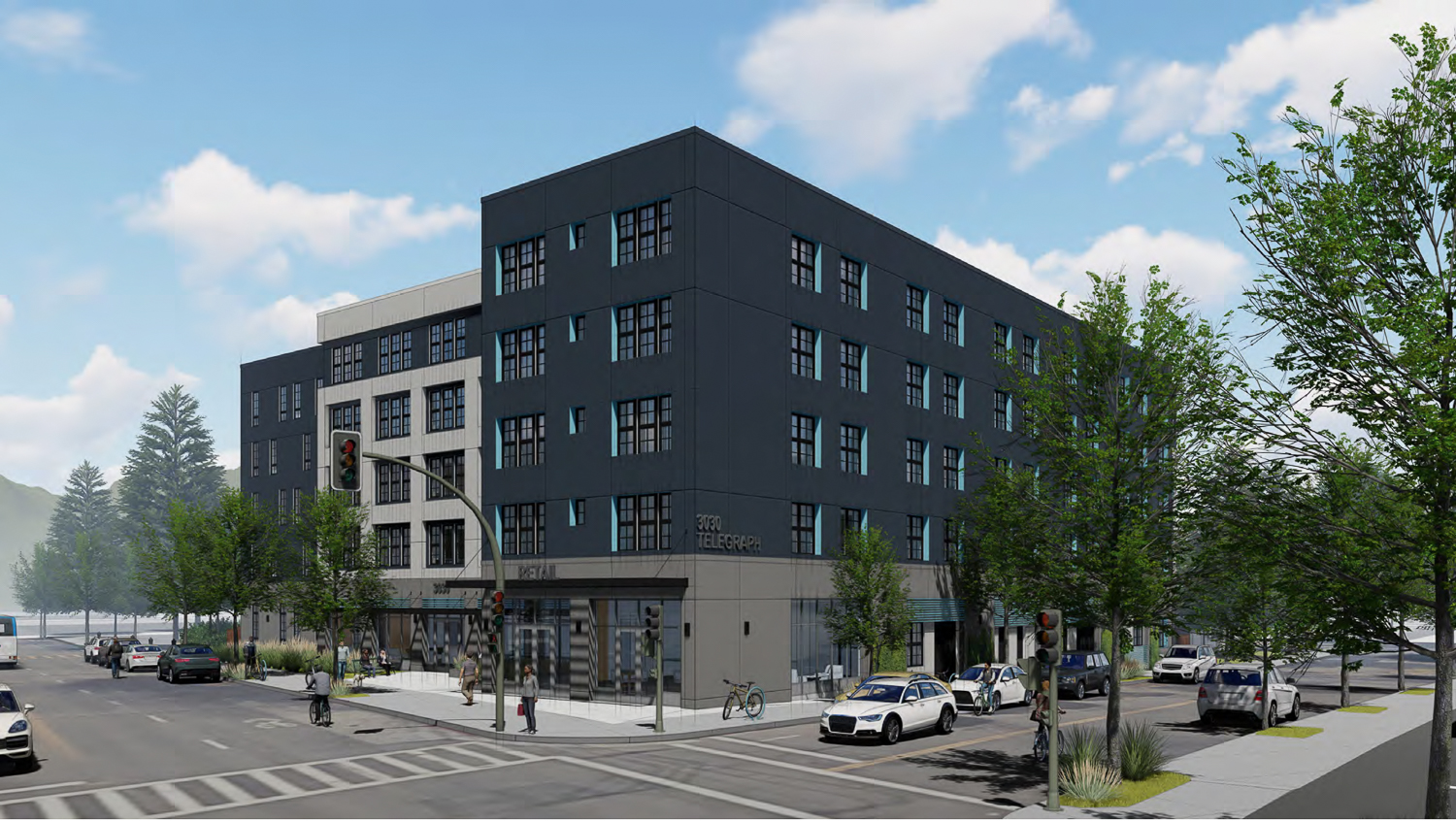
3030 Telegraph Avenue corner view from Telegraph and Webster Street, rendering by Left Coast Architecture
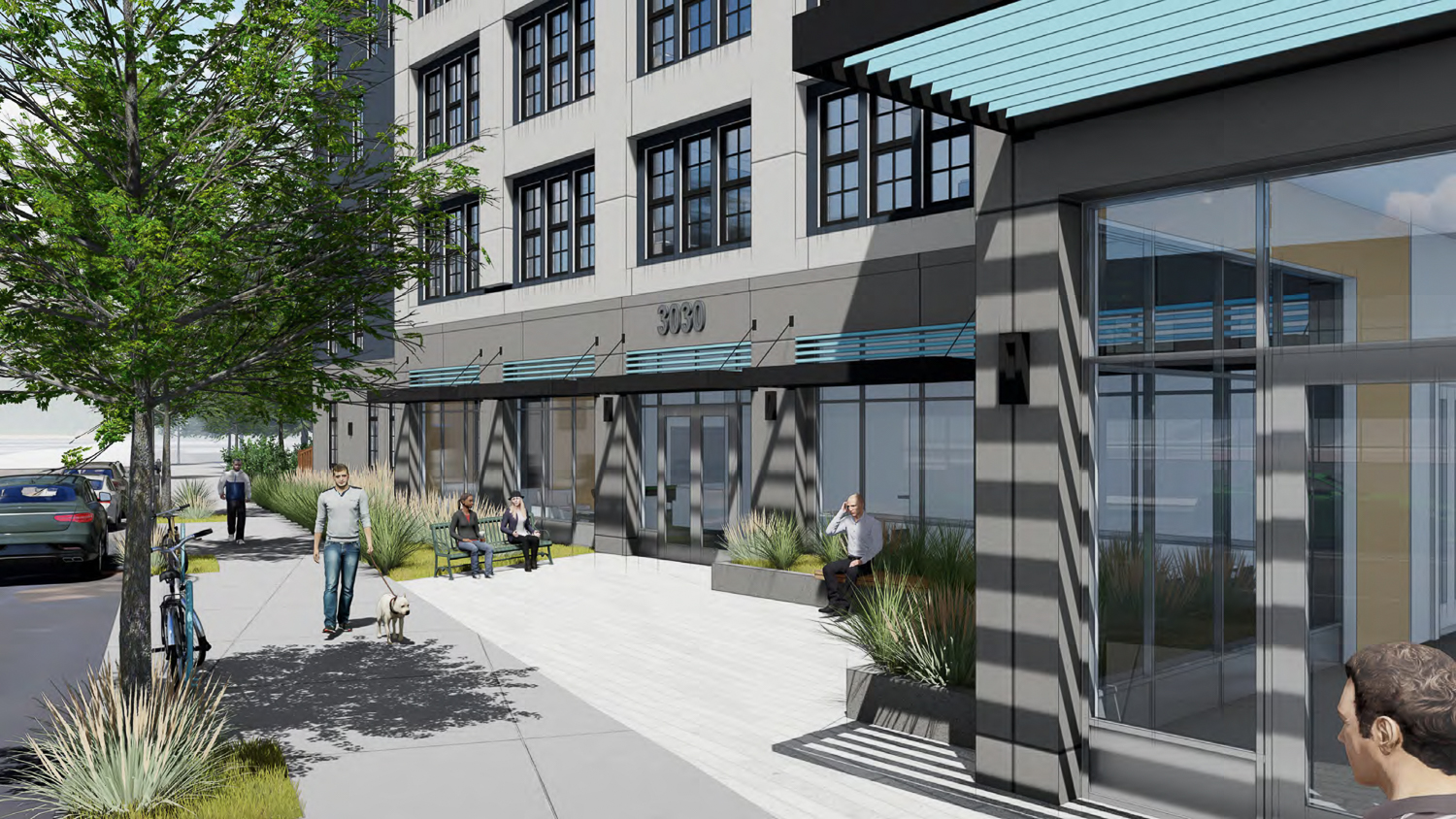
3030 Telegraph Avenue lobby entrance, rendering by Left Coast Architecture
The 63-foot tall structure will yield around 94,660 square feet, with 90,390 square feet for housing and around 1,550 square feet for commercial retail. Additional parking will be included for 82 bicycles and no cars. Unit sizes will vary, with 95 studios, 34 two-bedrooms, and 15 four-bedrooms. Demolition will be required for the existing medical office building and two vacant duplex apartments.
The filing uses the State Density Bonus Program to increase residential capacity by 20% and streamline ministerial approval. Of the 144 apartments, seven units will be designated as affordable to very low-income households. Four units will be restricted affordable as replacement of the existing units, as per guidelines from Senate Bill 330.
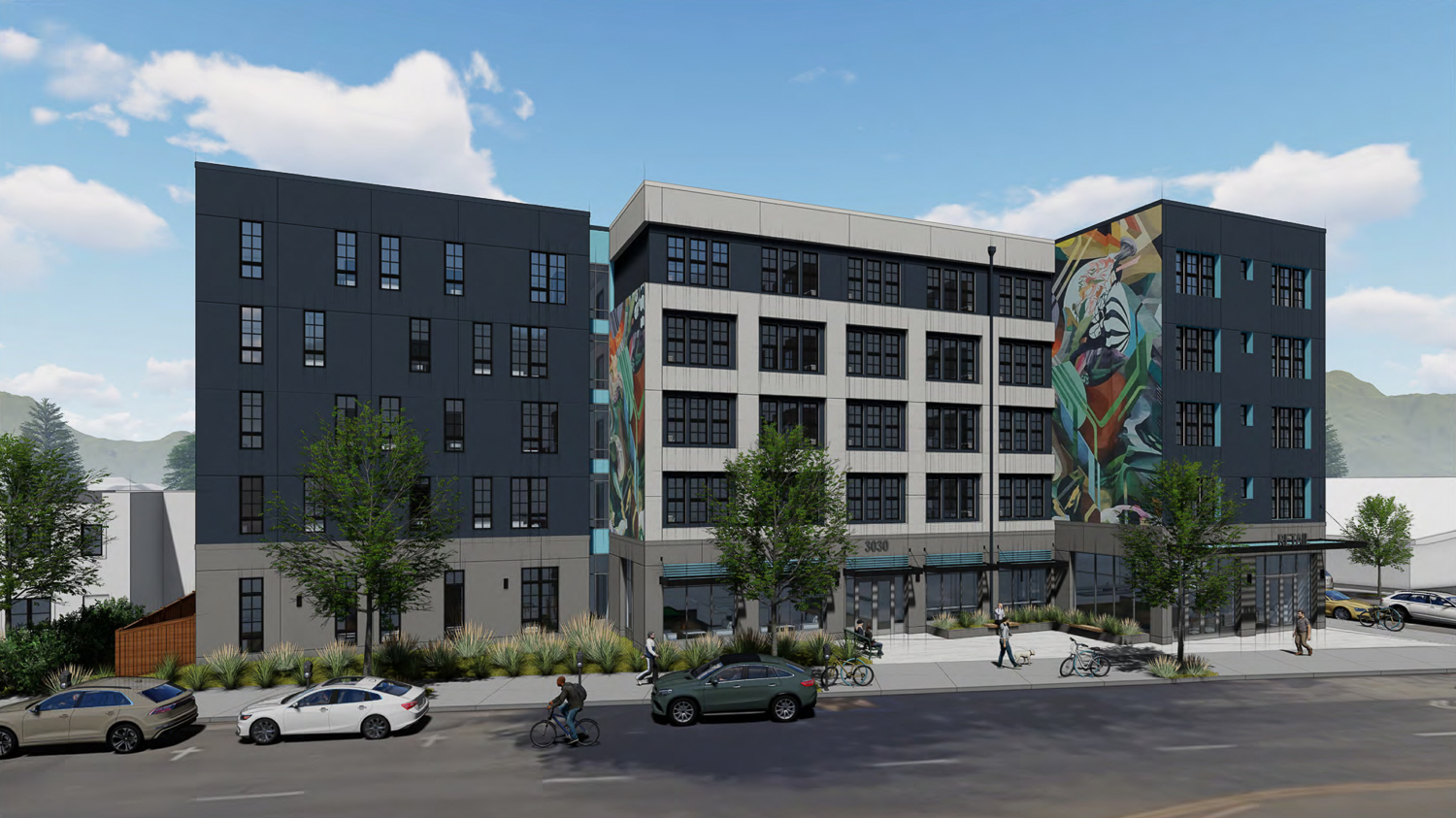
3030 Telegraph Avenue infill, rendering by Left Coast Architecture
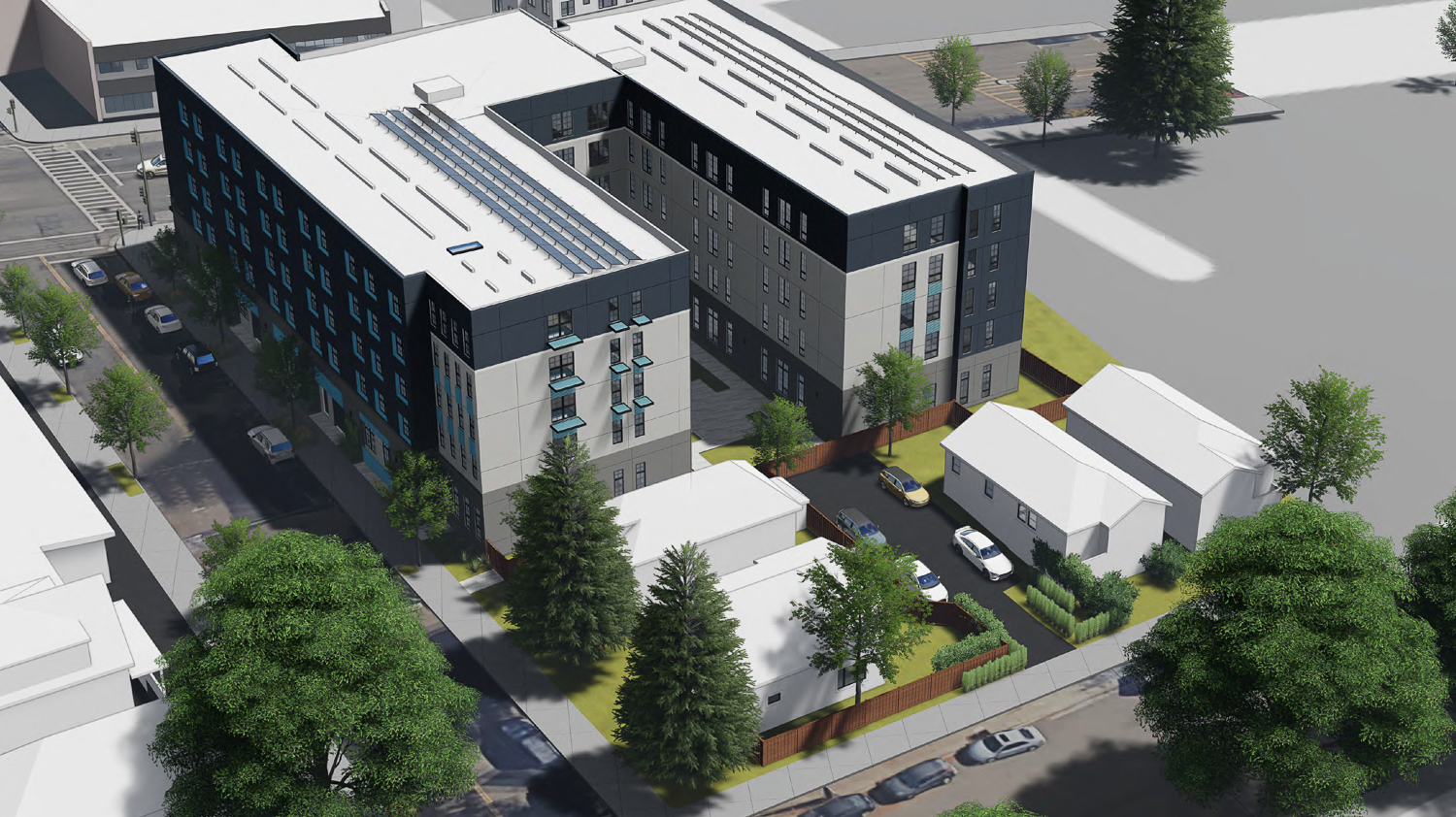
3030 Telegraph Avenue aerial view of courtyard and adjacent homes, rendering by Left Coast Architecture
Left Coast Architecture is responsible for the design. The exterior will be clad with stucco siding, aluminum storefront systems, and vinyl windows. The massing is oriented towards Telegraph, with the courtyard creating a visual buffer for adjacent neighbors. CBG is consulting on civil engineering.
The structure will cover nearly three-quarters of the 0.6-acre property. The surrounding open space will see improvements by the Orinda-based Jett Landscape Architecture. The landscaping scheme includes a mini plaza with seating next to the residential lobby and retail cafe. Residents can move through the lobby and fitness center to the central courtyard. The open space will feature an outdoor fitness zone, outdoor furniture, and a barbecue cooking bar.
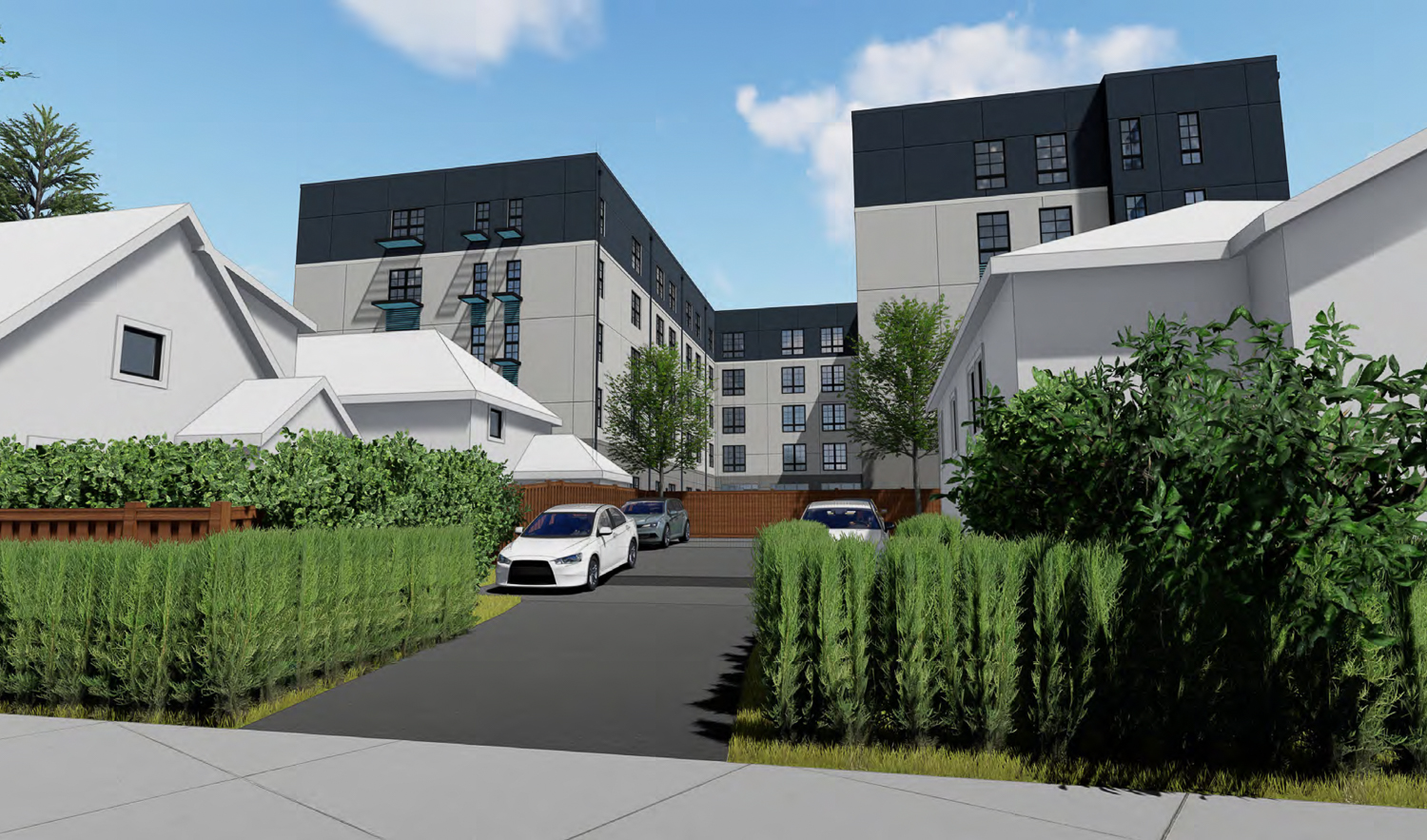
3030 Telegraph Avenue as seen from adjacent housing, rendering by Left Coast Architecture
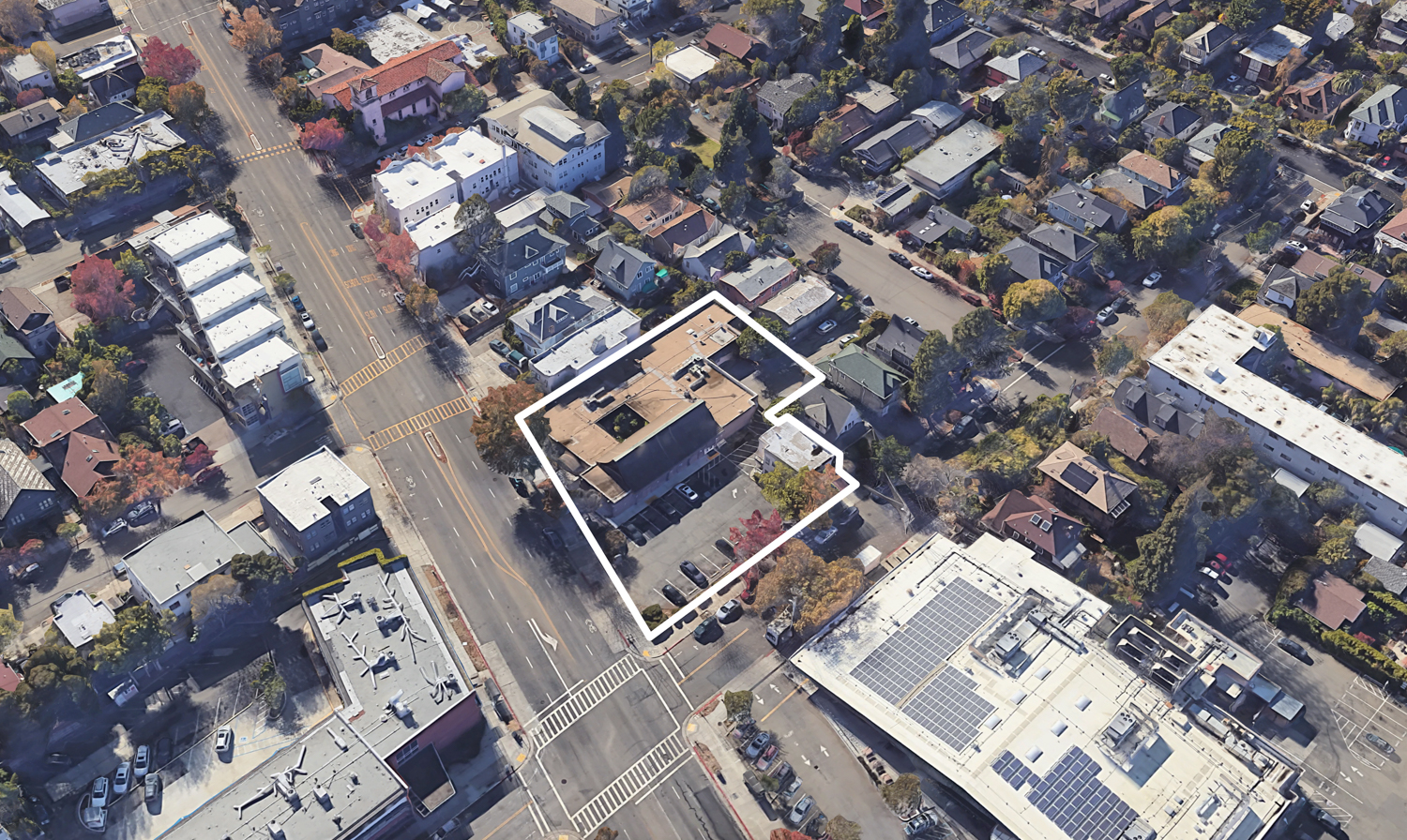
3030 Telegraph Avenue, image via Google Satellite
The Design Review Committee meeting is scheduled to start today, May 18th, at 7 PM. The meeting will be held at the North Berkeley Senior Center Gooseberry Room at 1901 Hearst Avenue. For more information about how to attend and participate, visit the meeting agenda here.
Subscribe to YIMBY’s daily e-mail
Follow YIMBYgram for real-time photo updates
Like YIMBY on Facebook
Follow YIMBY’s Twitter for the latest in YIMBYnews

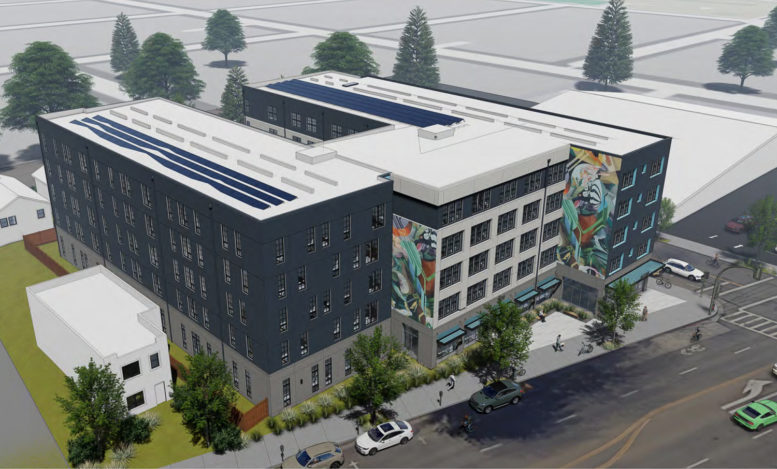




Why does this design make me angry? Haha
The use of murals to cover up and distract from sloppy design?