Development permits have been filed seeking the approval of a new residential project at 681 27th Street in West Oakland. The project proposal includes the development of a three-story apartment building.
Emeryville-based Gunkel Architecture is responsible for the designs.
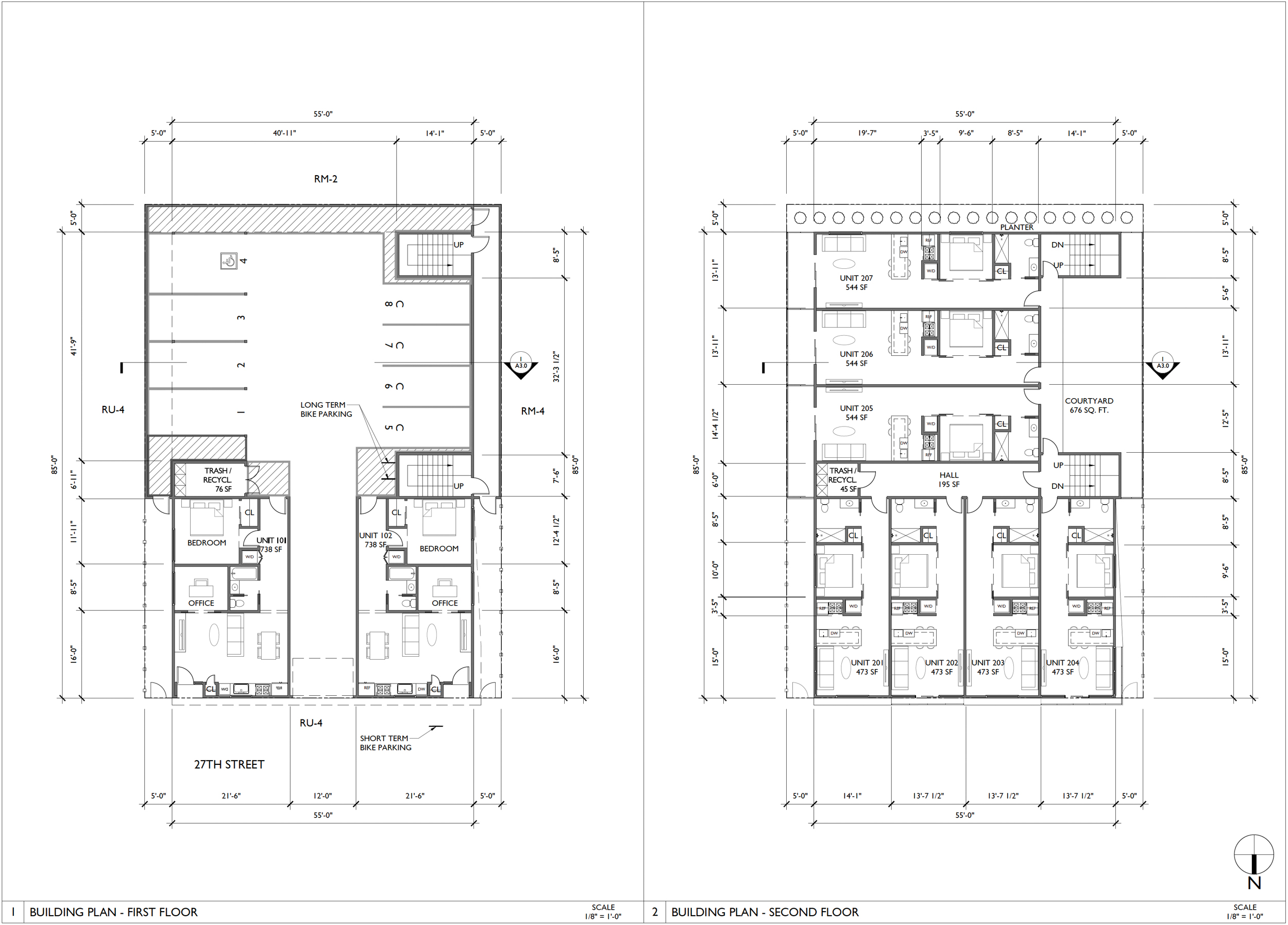
681 27th Street, illustration by Gunkel Architecture
The project site is a parcel spanning an area of 0.13 acres. Plans call for a residential infill construction rising three stories high. Named Cedar Court, the project will bring 16 new homes to a vacant lot between two major transit areas connecting Alameda County. The building façade will rise to a height of 35 feet. Unit sizes will vary, with 14 studios and two one-bedrooms. Parking will be included for eight cars and four bicycles. Open space will be on the rooftop, with 2,810 square feet for the shared deck.
Renderings reveal construction in modular styles. Utilizing the State Density Bonus Program, the developer increased residential capacity above base zoning allowances. In exchange, three units will be designated as affordable. Concessions will be used to halve the required parking, setbacks, and regarding balcony projections, as previously covered by SFYIMBY.com.
The property site is located in the Hoover-Foster corner of West Oakland, near the intersection of I-580 and I-980. The area is serviced by several AC Transit bus lines along San Pablo Avenue and Martin Luther King Jr Way, allowing quick access across Oakland and Berkeley. The 19th Street Oakland BART station is around 17 minutes away on foot.
Subscribe to YIMBY’s daily e-mail
Follow YIMBYgram for real-time photo updates
Like YIMBY on Facebook
Follow YIMBY’s Twitter for the latest in YIMBYnews

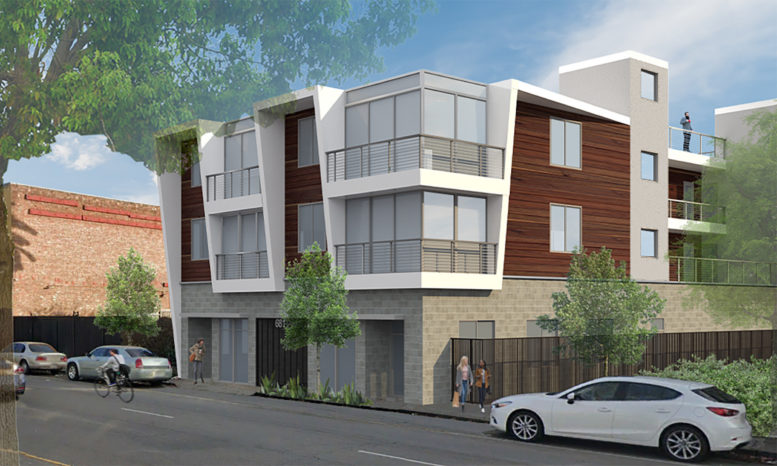

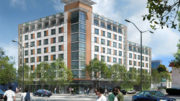
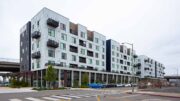
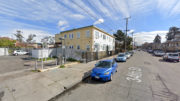
Nice use of angles and protruding balconies. This proves not all infill needs to be boring boxes. Congrats!