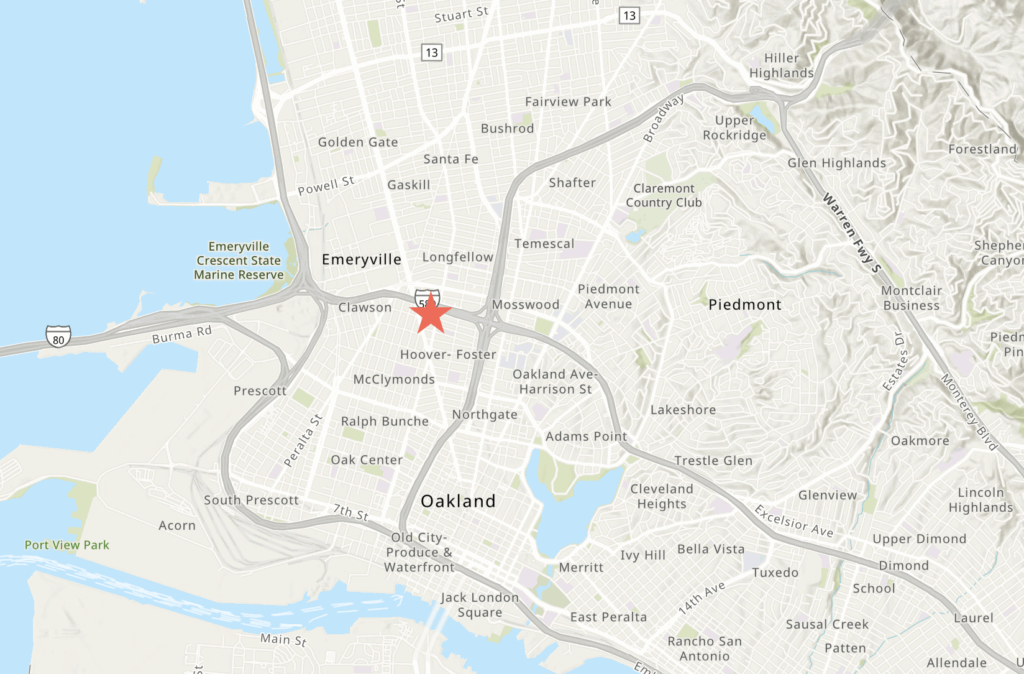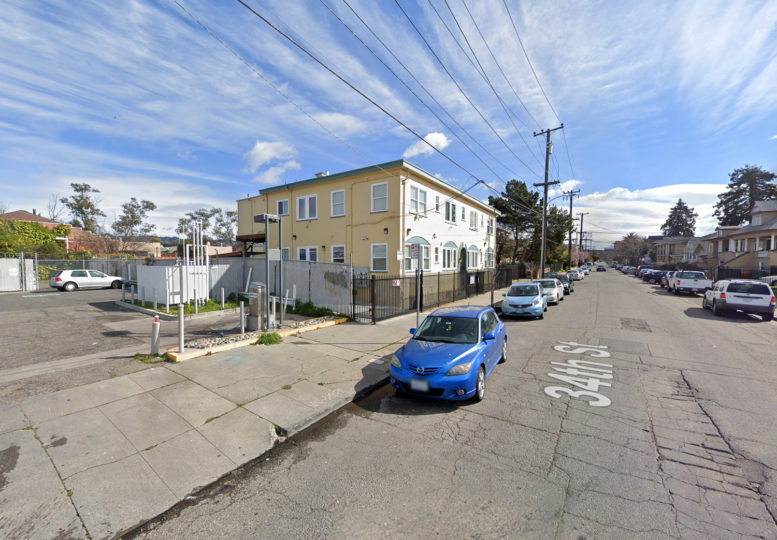The proposed multifamily and commercial development at 990 34th Street took a major step forward, with plans approved by the City of Oakland. The existing West Oakland property is to be demolished and prepared for the construction of a six-story 78-unit building designed by Gunkel Architecture.
The original plans reported on by SF YIMBY in 2022 were more modest, at only 5 stories and 44 units. However, more recent information indicates an increase in the building’s scale. No new renderings or information on unit divisions have been made public for the updated design.
The existing building has four three-bedroom units located between San Pablo Avenue and Market Street in West Oakland, near the city’s border with Emeryville. AC Transit buses are accessible along San Pablo Avenue, with bus rapid transit to Downtown Oakland BART possible in less than fifteen minutes.

990 34th Street Site Location, image via ArcGIS Online
Subscribe to YIMBY’s daily e-mail
Follow YIMBYgram for real-time photo updates
Like YIMBY on Facebook
Follow YIMBY’s Twitter for the latest in YIMBYnews






I wish this was going to replace the adjacent gas station on San Pablo instead of this existing rent-controlled apartment building.
Agreed. With no renderings I expect lot line facades will be windowless. Ugh