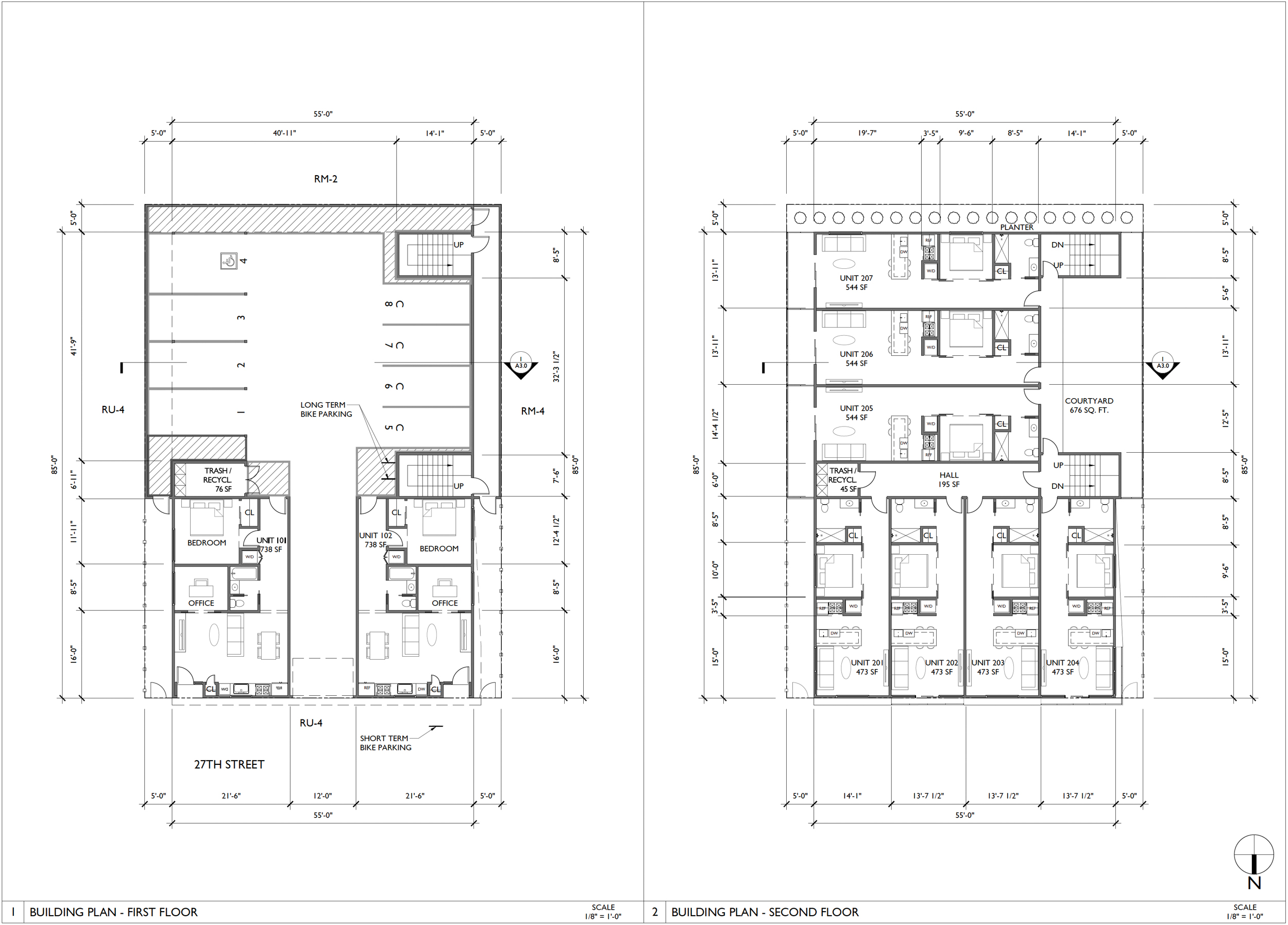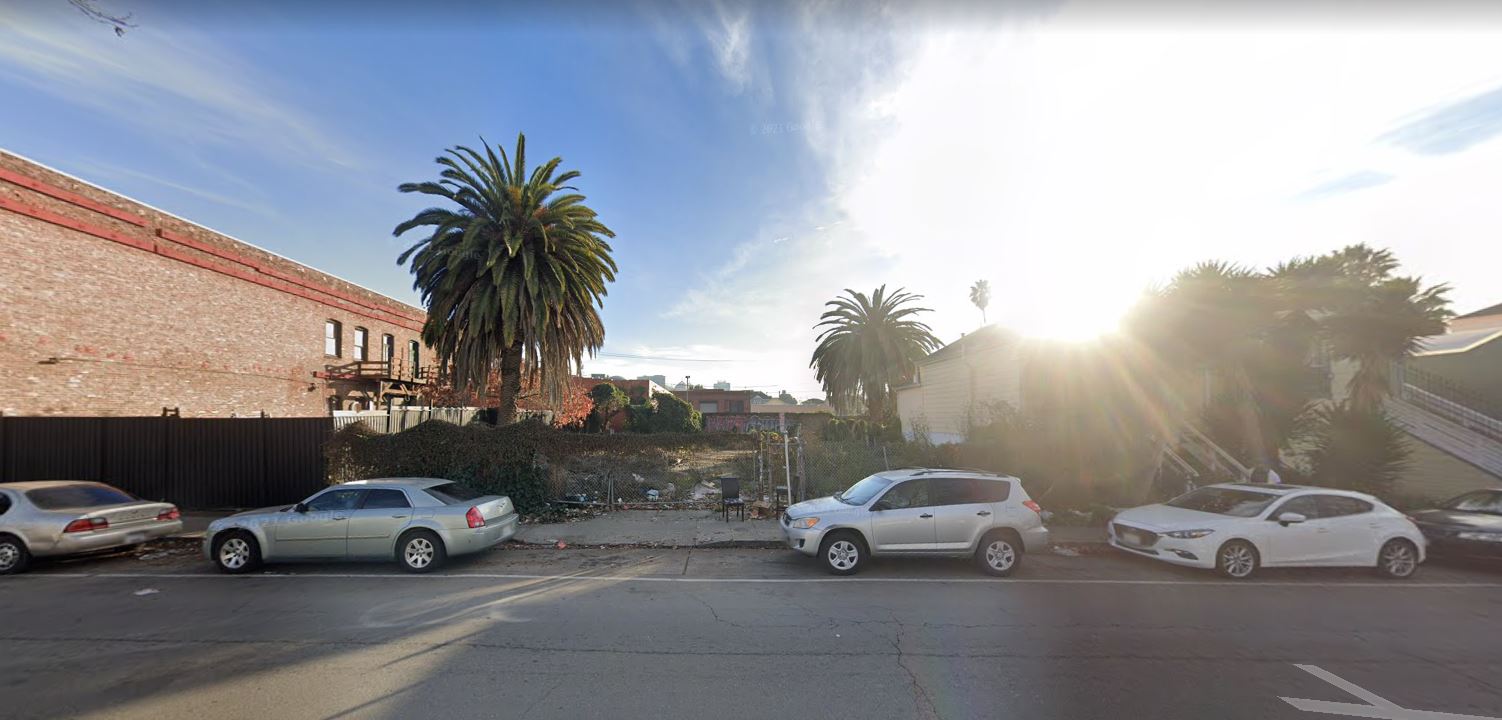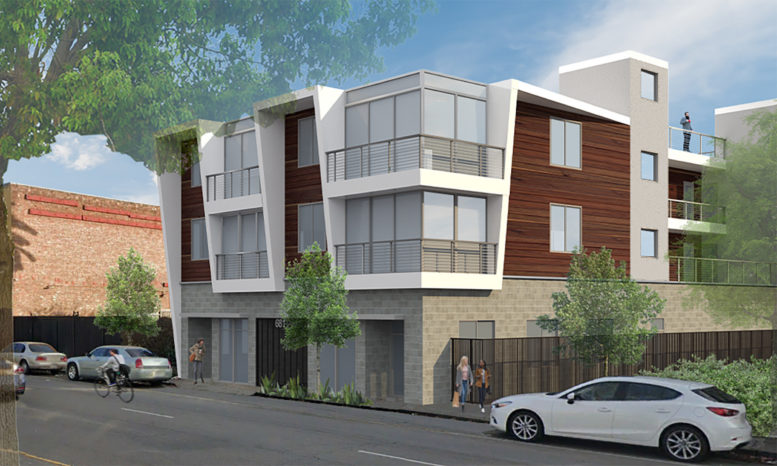The development permit has been filed for a three-story residential infill at 681 27th Street in West Oakland. The proposal, dubbed Cedar Court, will bring 16 new homes to a vacant lot between two major transit arteries connecting Alameda County. Emeryville-based Gunkel Architecture is responsible for the design and application.
The 35-foot tall structure will build over most of the 0.13-acre site. Unit sizes will vary, with 14 studios and two one-bedrooms. Parking will be included for eight cars and four bicycles. Open space will be on the rooftop, with 2,810 square feet for the shared deck.

681 27th Street, illustration by Gunkel Architecture
Gunkel Architecture is responsible for the design. The firm, founded in Emeryville in 2013, wrote of the project that “Cedar Court is a great example of how modular construction and affordable housing density bonuses can help bring crucially-needed new housing into the Bay Area.”
The developer was able to increase residential capacity above base zoning allowances thanks to the use of the State Density Bonus Program. Three units will be designated as affordable. Concessions will be used to halve the required parking, setbacks, and regarding balcony projections.
The property is located in the Hoover-Foster corner of West Oakland, near the intersection of I-580 and I-980. Residents at 681 27th Street will be one block away from the overpass between their neighborhood and the border of Pill Hill and Northgate-Waverly. Several AC Transit bus lines along San Pablo Avenue and Martin Luther King Jr Way offer residents fast access across Oakland and Berkeley, while the 19th Street Oakland BART Station is around 17 minutes away on foot.

681 27th Street via Google Street View
Ben O’Neil of 681 27th Street LLC is listed as responsible for the application. Writing with YIMBY, Ben shared that “we are excited to get the process moving for this building on 27th Street.”
Subscribe to YIMBY’s daily e-mail
Follow YIMBYgram for real-time photo updates
Like YIMBY on Facebook
Follow YIMBY’s Twitter for the latest in YIMBYnews






I’m all for the housing. I just wish it could come in a package that relates with the surrounding area:
Union French Bakery Building, Victorians, and such.
Not that it has to mimic them. But why something Miami-sh? The concrete block base is Funkel. No thanks Gunkel!
New housing is going to look like new housing. They’re not going to try to emulate 100 year old architecture. We need the housing. Build it!
DJ, all architects are taught in school today is program, so they generally have no idea how to make something look beautiful. I think it’s the public’s responsibility to push back on that. How is making a new building play well with its surroundings any more radical than showing complete indifference towards it? I also wonder if new architecture would look like this if the demographics of the nation’s top firms matched the demographics of the country?
*snap*snap*snap* in agreement
Developers who back these buildings often push for “safe” concept designs. Idea being easier permit approval process, less time (money) spent with designers, mass “appeal” to a perceived renter-demographic, “safe” financing if/when securing a bank loan, and such.
Architects, being “consultants” in the eyes of developers, are subject to their clients emphasis of money over aesthetics (seen as subjective & lofty in quality). This is often so even with Starchitects, who love to argue otherwise…
Regardless, a multi-decade housing crisis is going to leave the BA with a lot of “basic-contemporary” architecture inspired by the cheap-modernism of 1960, 70 and 80 until these 101 municipalities right the systemic housing crisis they’re a part of.
Dismissing a project because it doesn’t reflect the design of something popular and current 100 years ago is a lazy critique and reveals the age of those critics. I don’t think every modern design is well done but to assume the architecture students are only taught ‘programs’ and don’t understand how to design also reflects the age of the critics and the lack of insight into what the upcoming generation wants. They aren’t being brainwashed and they aren’t being ‘programmed’ to like modern designs. This design is actually better than other projects with a similar scope or program and is certainly much better than the typical low rise apartment buildings in the area built sometime in the 60’s or 70s.
down with the suburbs! up with the high density housine! Welcome to Commie Amerika!!
Hell yes! This property is right across the street from my house. So glad the empty dump spaces in West Oakland are slowly filling up with housing. Let’s hope somebody buys the lot (tweaker mechanic spot) on 27th and MLK, then builds more units with some designated for affordable housing!!!