New reporting by the San Francisco Chronicle shows plans for the residential tower at 98 Franklin Street are increasing residential capacity to 385 units in a deal with the city’s Board of Supervisors that will include a new affordable housing property bought by the developer for the city. The agreement was made between Supervisor Dean Preston and the developer, Related Companies.
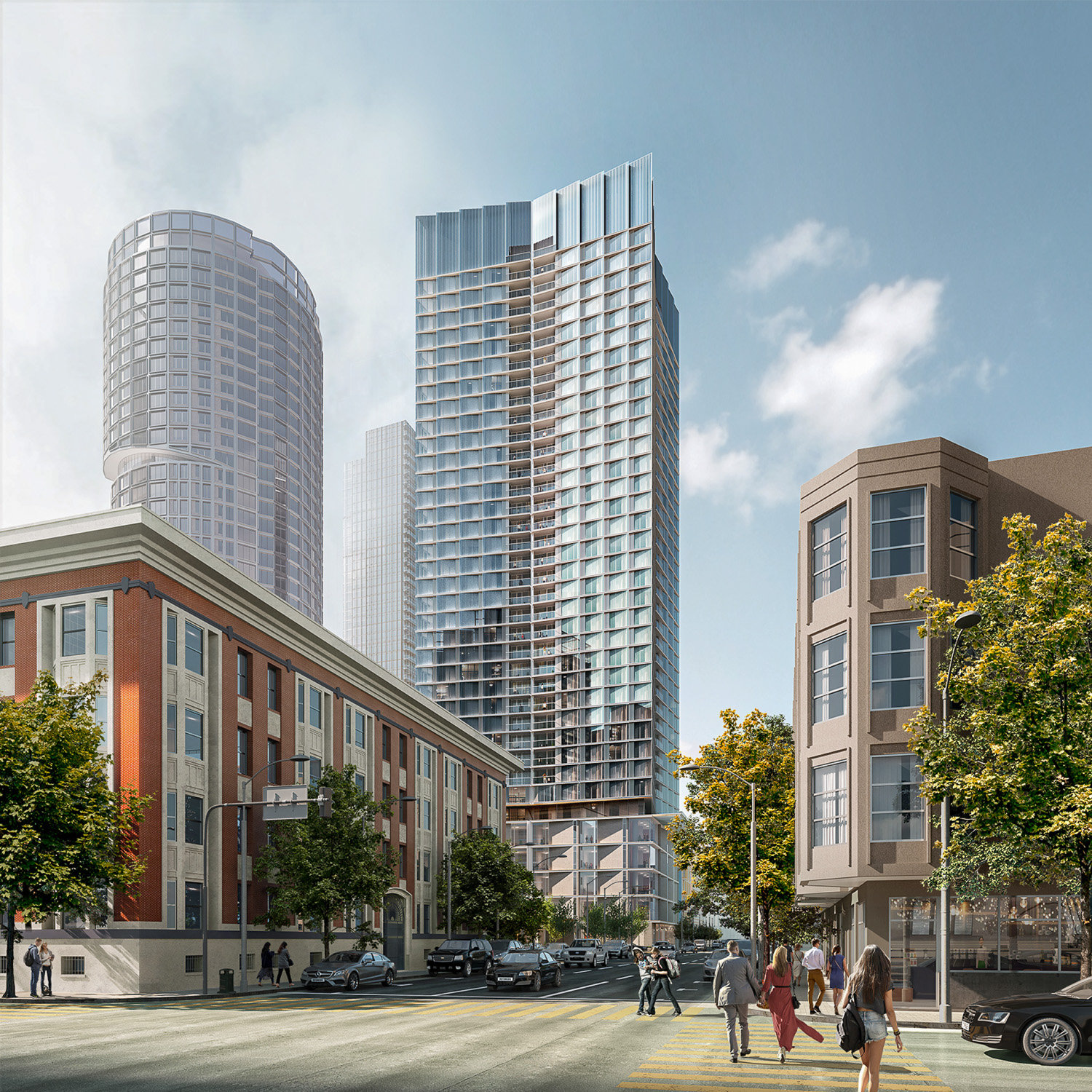
98 Franklin Street with One Oak to its left, rendering by Skidmore Owings & Merrill
The Chronicle has shared that the new height will reach 400 feet tall, 35 feet higher than initially planned. An additional 40 dwelling units will be created inside the tower. To sweeten the deal, Related has agreed to provide $1 million for the city to develop Parcel K in Hayes Valley, located at the corner of Octavia Boulevard and Hayes Street. The city has expressed interest in replacing the vacant lot, currently used as a temporary restaurant and retail space, with 54 affordable housing units. The property was made vacant after the removal of the Central Freeway which was damaged during the Loma Prieta earthquake of 1989.
In addition to helping on Parcel K, Related Companies will purchase the former McDonald’s property at 600 Van Ness Avenue for the Mayor’s Office of Housing and Community Development. Plans were first introduced in 2015 to develop 168 affordable units at the site. The acquisition of the project will also offset the full market rate site, avoiding the $6.5 million fees that Related would have needed to pay.
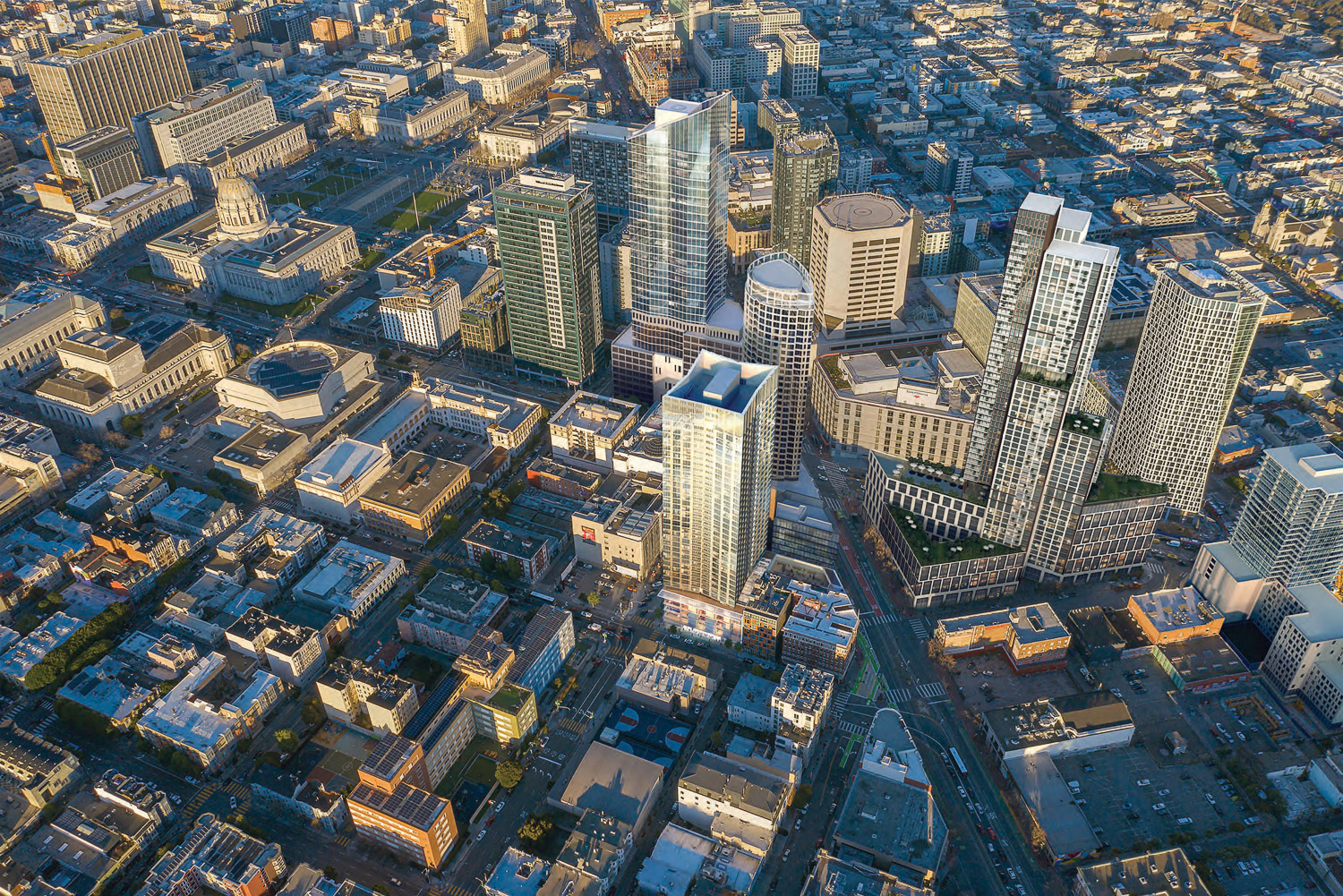
98 Franklin Street aerial view with 30 Van Ness at top left, One Oak adjacent , 10 South Van Ness as the massive project to the near right, and the complete 1550 Mission at far right, rendering by Skidmore Owings & Merrill
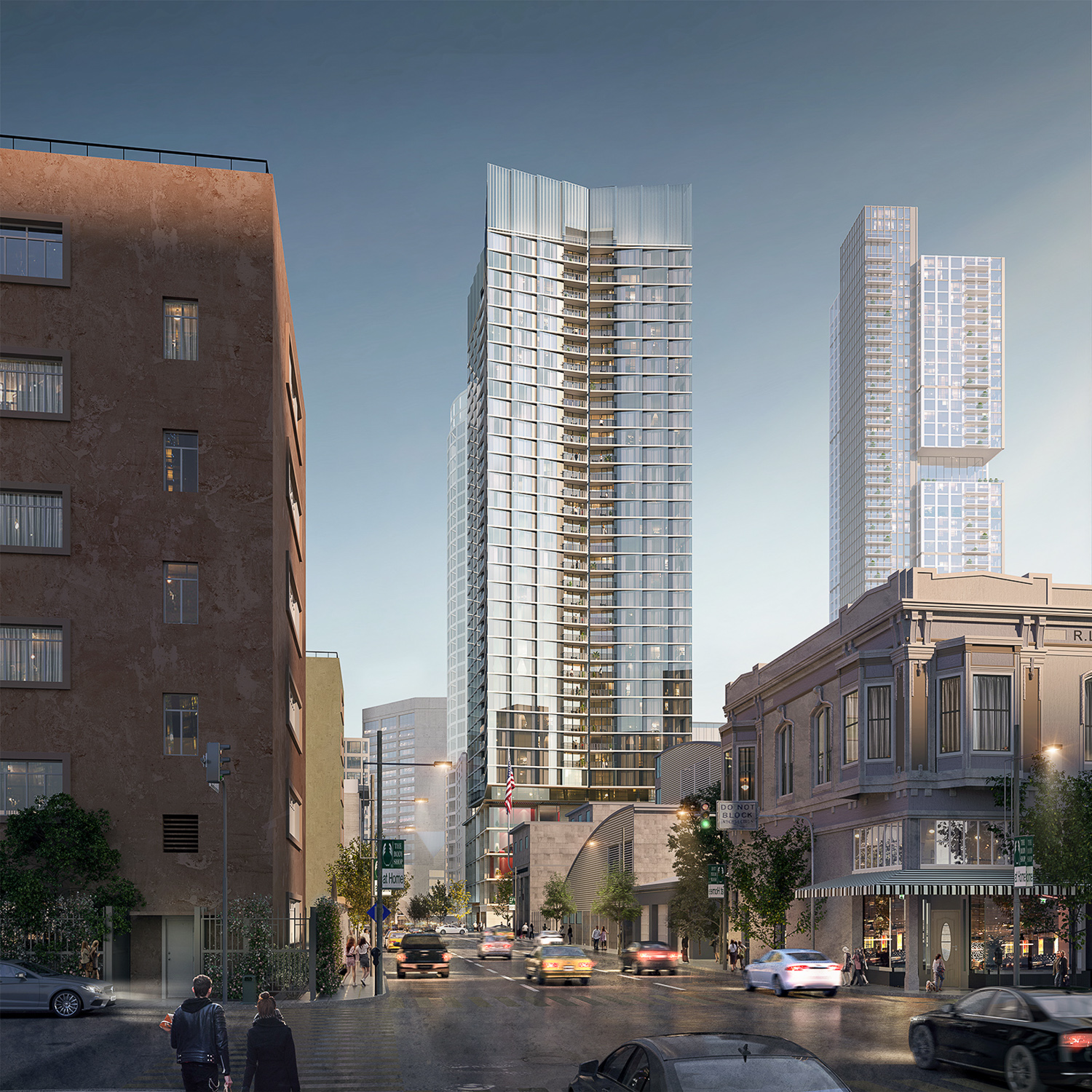
98 Franklin Street, rendering by Skidmore Owings & Merrill
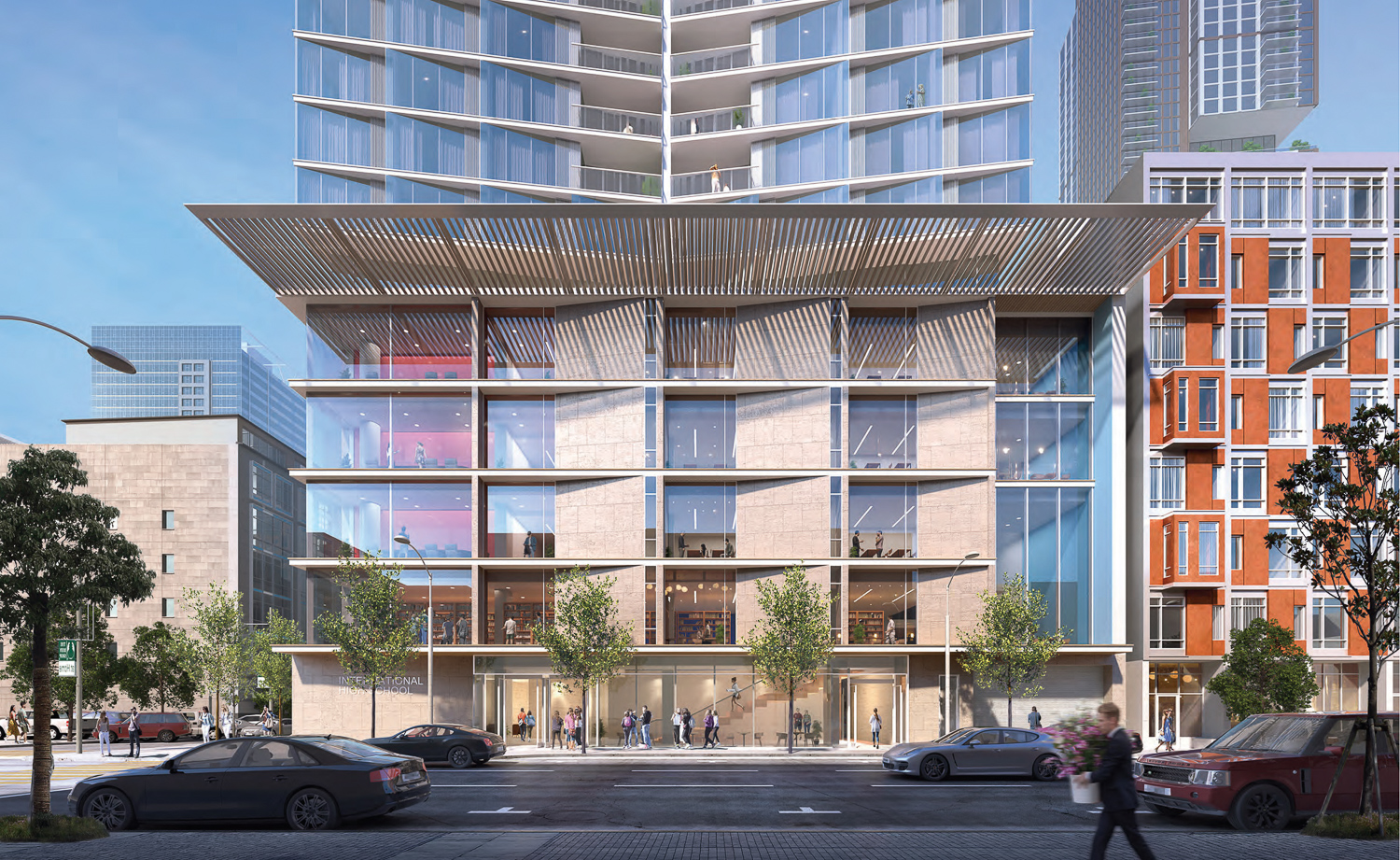
98 Franklin Street ground level elevation, rendering by Skidmore Owings & Merrill
The increased density is included to make the project more feasible to build. Related emphasizes that construction costs have risen by half since the firm finished work on 1550 Mission Street, located close to the 98 Franklin Street site.
The property was purchased in 2012 by the French-American International School. The school partnered with Related to develop a 400-student institution at the base of the residential tower. The ground level will also include some retail.
Skidmore Owings & Merrill is the building architect. Initial plans show a butterfly floor plan with angled windows for a dynamic curtain-wall tower design. The podium, which the international school almost entirely occupies, will balance floor-to-ceiling windows and natural stone.
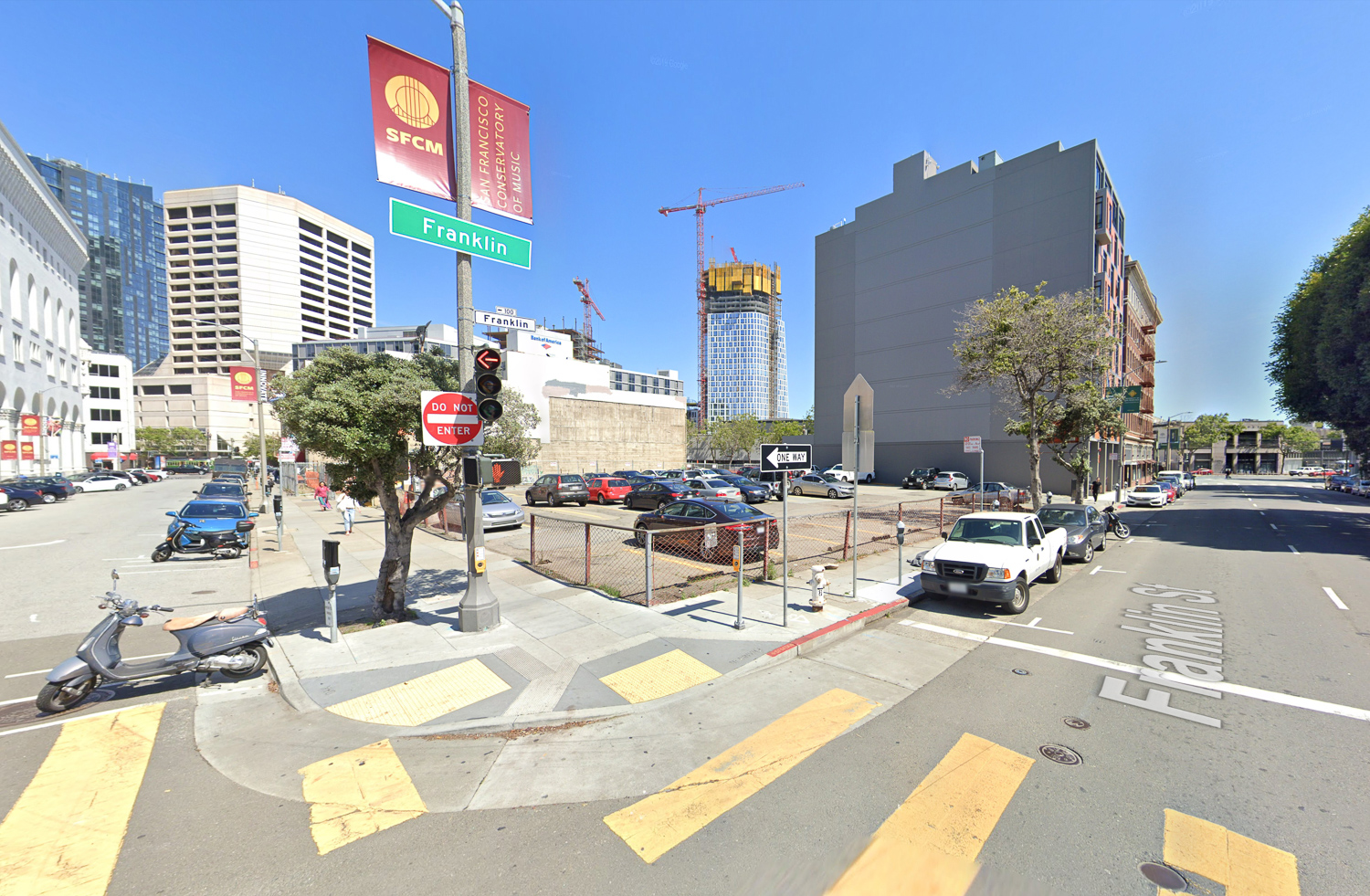
98 Franklin Street existing condition, image via Google Street View
On Twitter, Supervisor Dean Preston describes the proposed legislative package as a “win-win-win” for creating a new school, affordable housing, and jobs for San Franciscans. Preston went on to say “the City should aggressively pursue site acquisitions for affordable housing.” The agreement is expected to get three stalled development with a combined 607 units moving toward construction.
Subscribe to YIMBY’s daily e-mail
Follow YIMBYgram for real-time photo updates
Like YIMBY on Facebook
Follow YIMBY’s Twitter for the latest in YIMBYnews

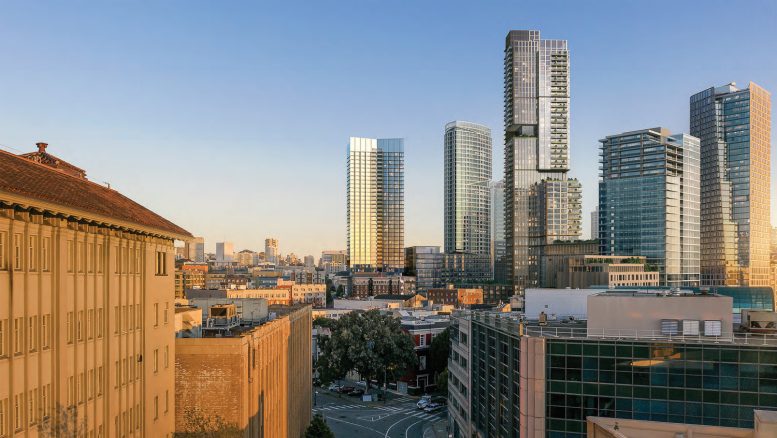




As I always say about these proposed projects: I hope I live long enough to see them completed.
Hello DH here, I totally agree with you ED. But at my age right now this means they need to be all finished my years end of 2023. Happy permitting and processing. Nice posting YIMBY.
It is funny how quickly the permits go through when the City really wants something. I like this building, it has some nice details and isn’t just an upright rectangle. The “butterfly” aspect is a nice change.
The third image is completely inaccurate. They put their building smack dab on top of Fox Plaza and took Fox Plaza off the map completely. Their building should be on the OTHER side on Van Ness.
You are completely inaccurate. Fox Plaza is exactly where it should be. The tower to its immediate right is the condo project underway. 98 Franklin is properly sited on Franklin.
the top of the building is hideous. You’re already robbing people of sunlight, why add that useless “crown”?
Dean Preston is all about development money. None of these projecting go anywhere near his home.
Thankfully we built that ONE new bus lane to accommodate all these new residents!
Dean Preston loves to shove these high ugly projects through in hopes of saving his spot on the board. It seems like the board doesn’t care what gets built as long as it can say that it passed something. SF will be massively overdeveloped in 10 years, especially if the city doesn’t fix the homelessness, drug, and dirty street problems.