The South San Francisco City Council has unanimously voted to approve Southline Specific Plan, a dense 28.5-acre campus across from San Bruno BART Station in San Mateo County. The project approval marks a significant step toward construction. Lane Partners is sponsoring the development.
The Notice of Determination has been published for Southline, confirming that the Final Environmental Impact Report has been adopted by the city and the CEQA process is complete.
On a public blog communicating with the public, Lane Partners wrote that “This was a huge milestone, and we couldn’t be more thankful to everyone who participated in the process.” Lane Partners went on to write that they are shifting to the construction phase.
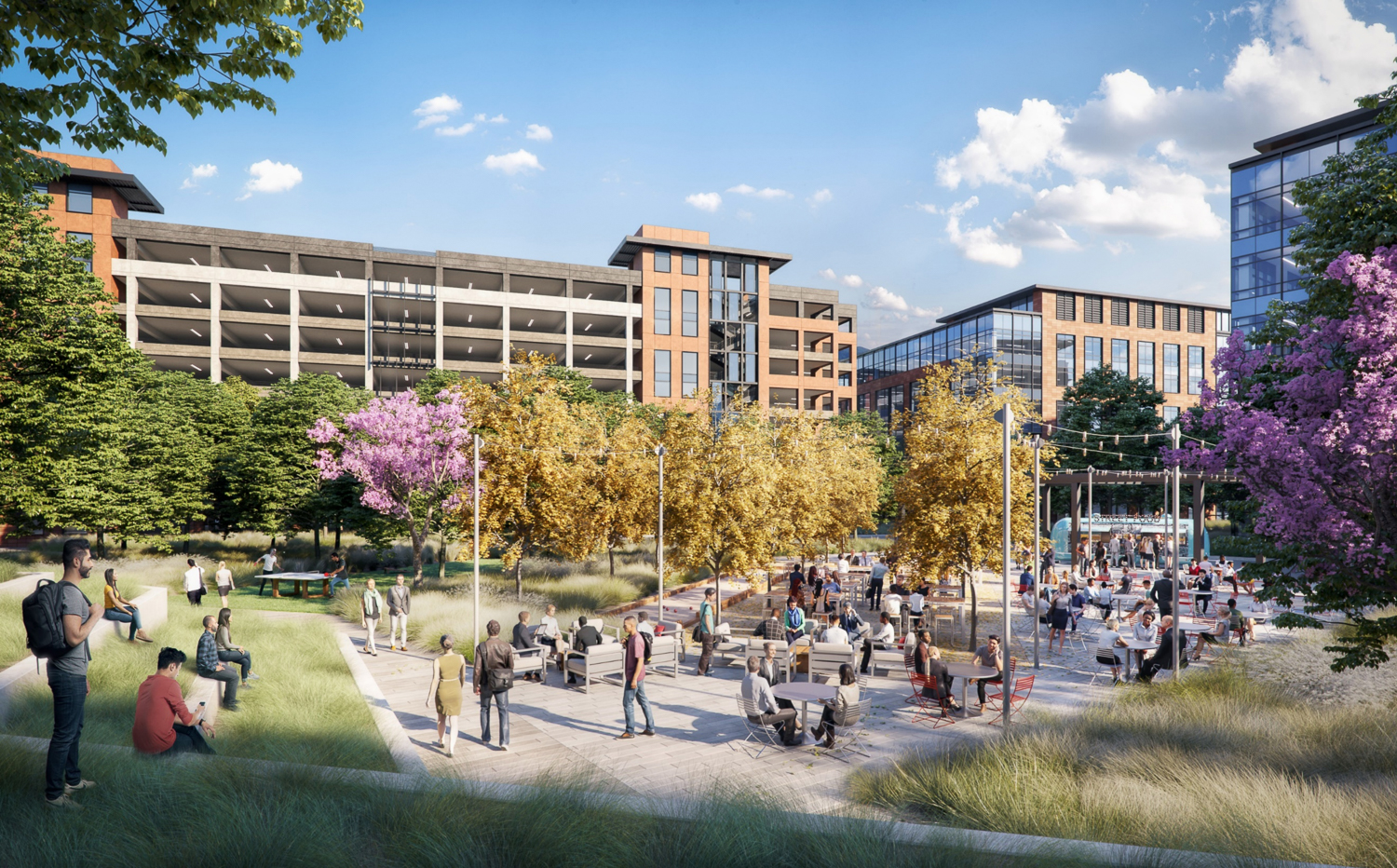
View of the Southline Commons, an expansive courtyard, image by DES Architects and Engineers
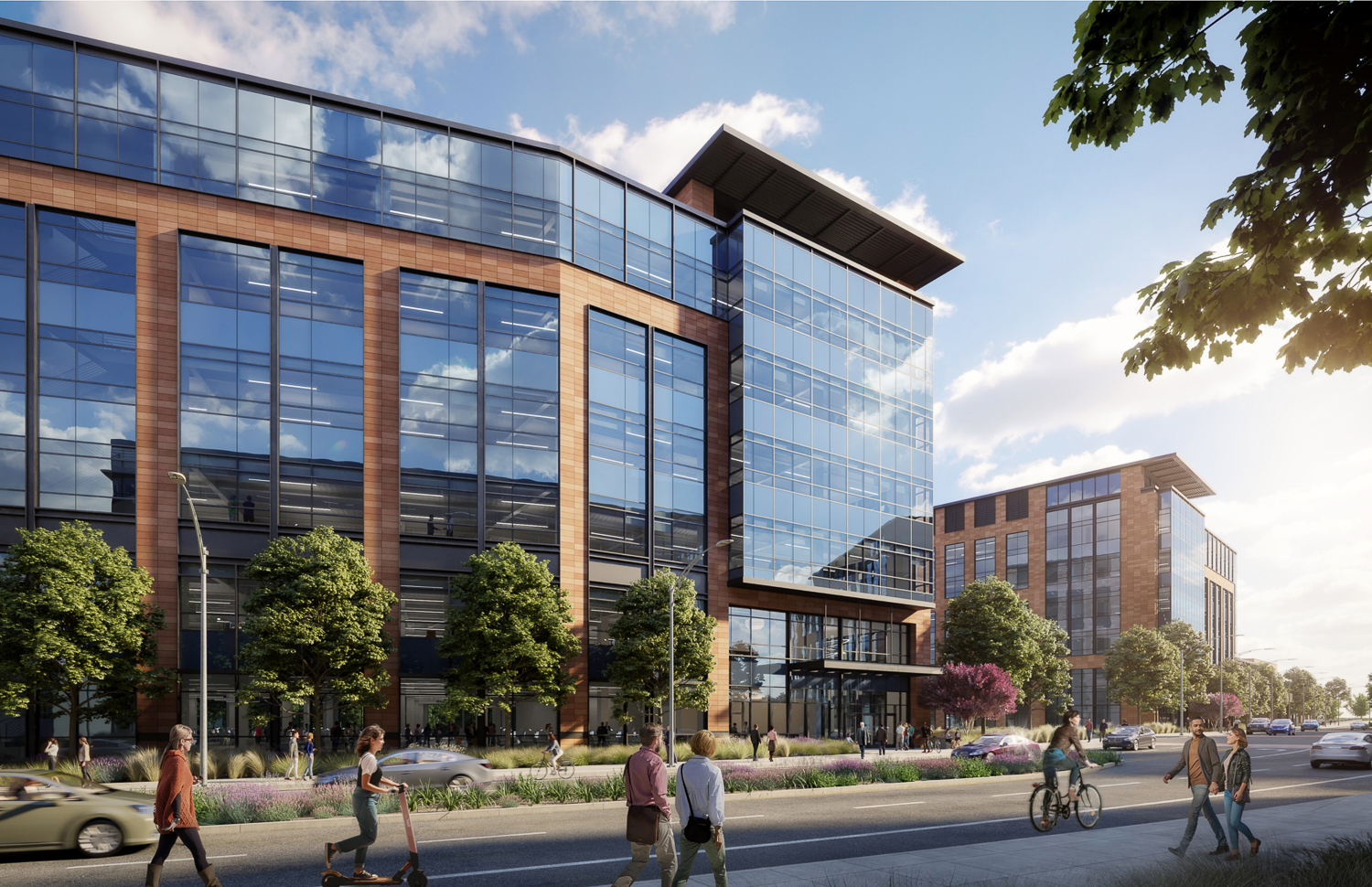
Southline office building near golden hour, image by DES Architects and Engineers
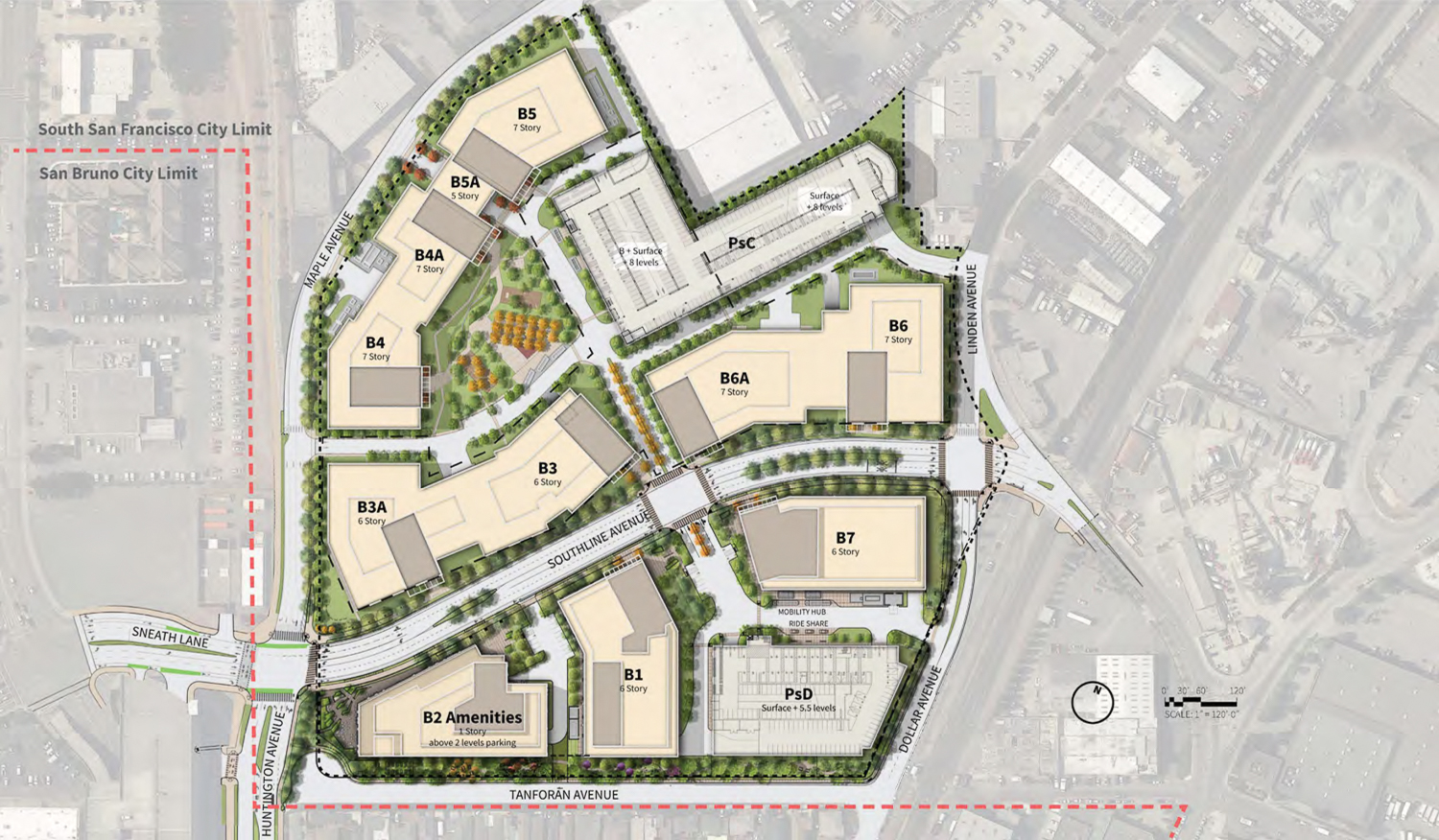
Southline conceptual office buildout, site map by DES Architects
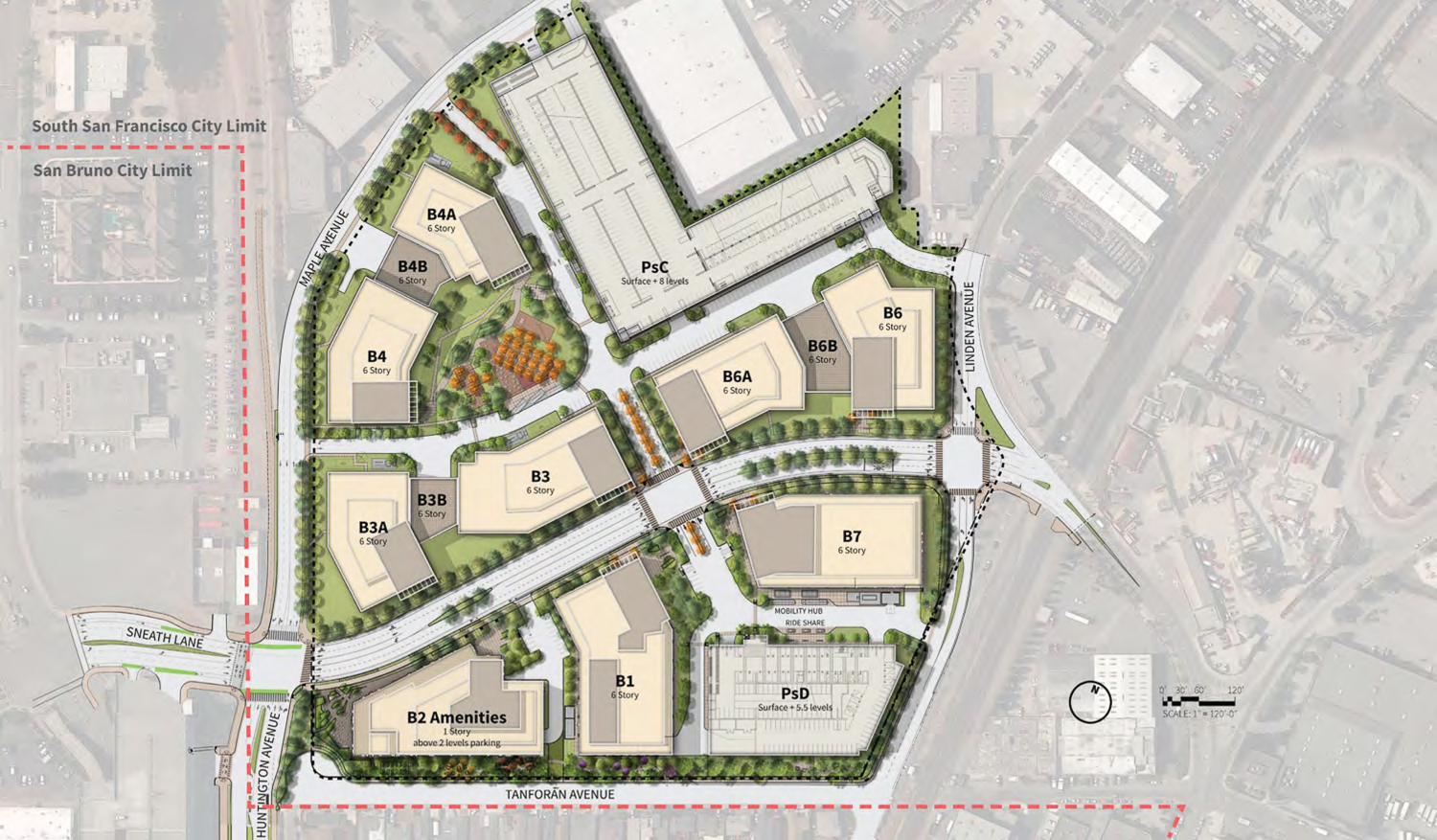
Southline conceptual life sciences buildout, site map by DES Architects
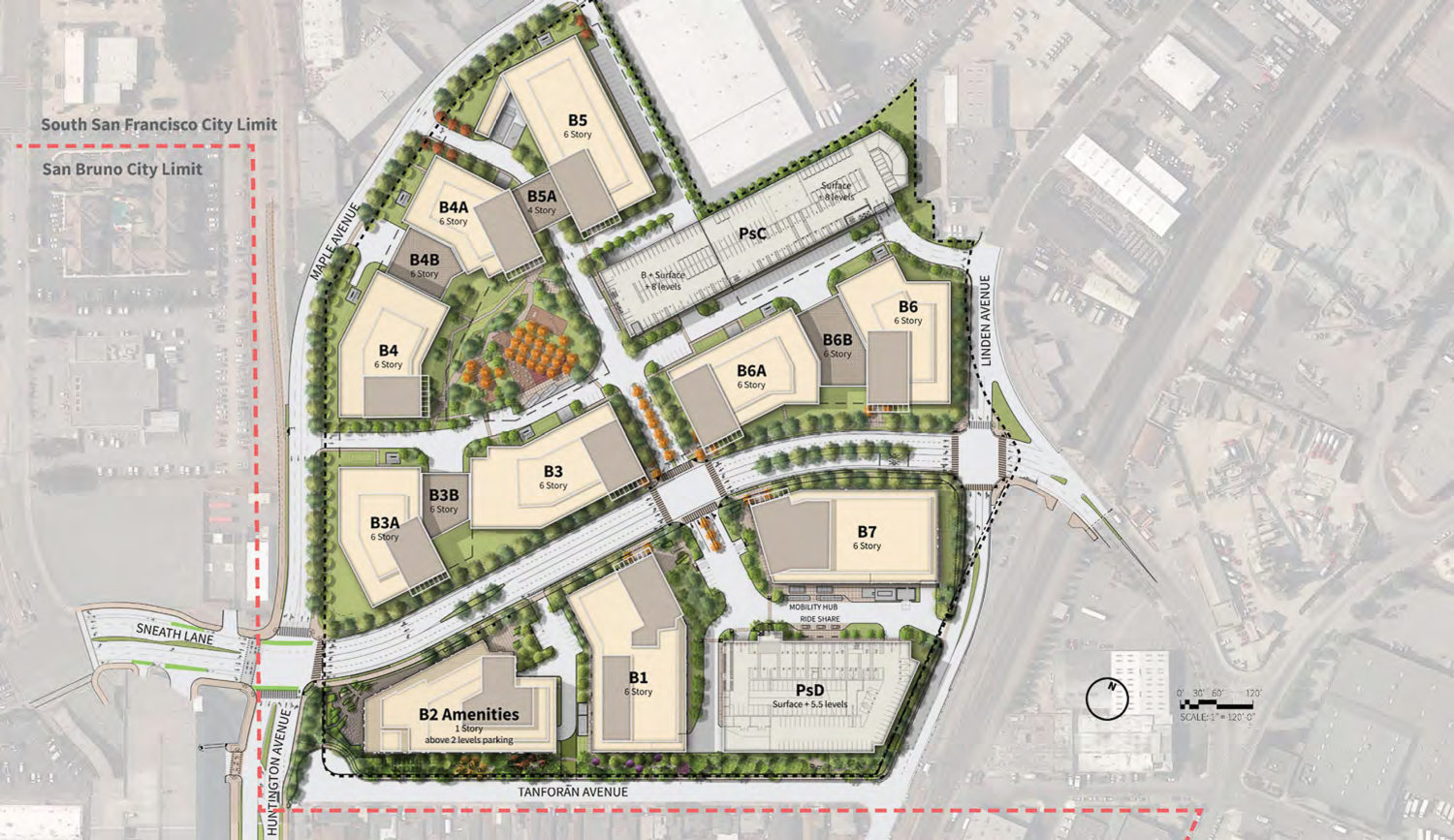
Southline conceptual hybrid buildout with offices and life sciences, site map by DES Architects
The plan will reshape an area currently occupied by vacant lots and warehouses with 2.8 million square feet of rentable floor area, 7.8 acres of open space, and parking across various garages for over three thousand cars.
The public and future employees will benefit from associated amenities like the Southline Commons, a fitness center, and a community parklet. A four-story supportive amenities building will offer 88,200 square feet for employees. The Southline Commons will be a 1.5-acre social outdoor gathering space with a beer garden and food trucks.
The area will be able to host events, a gathering area, and serve as a social dining area. The area will feature furniture, seats, tables, shading structures, passive recreation activities like ping pong or bocce ball, and a vehicle turnout space for shuttles or food trucks.
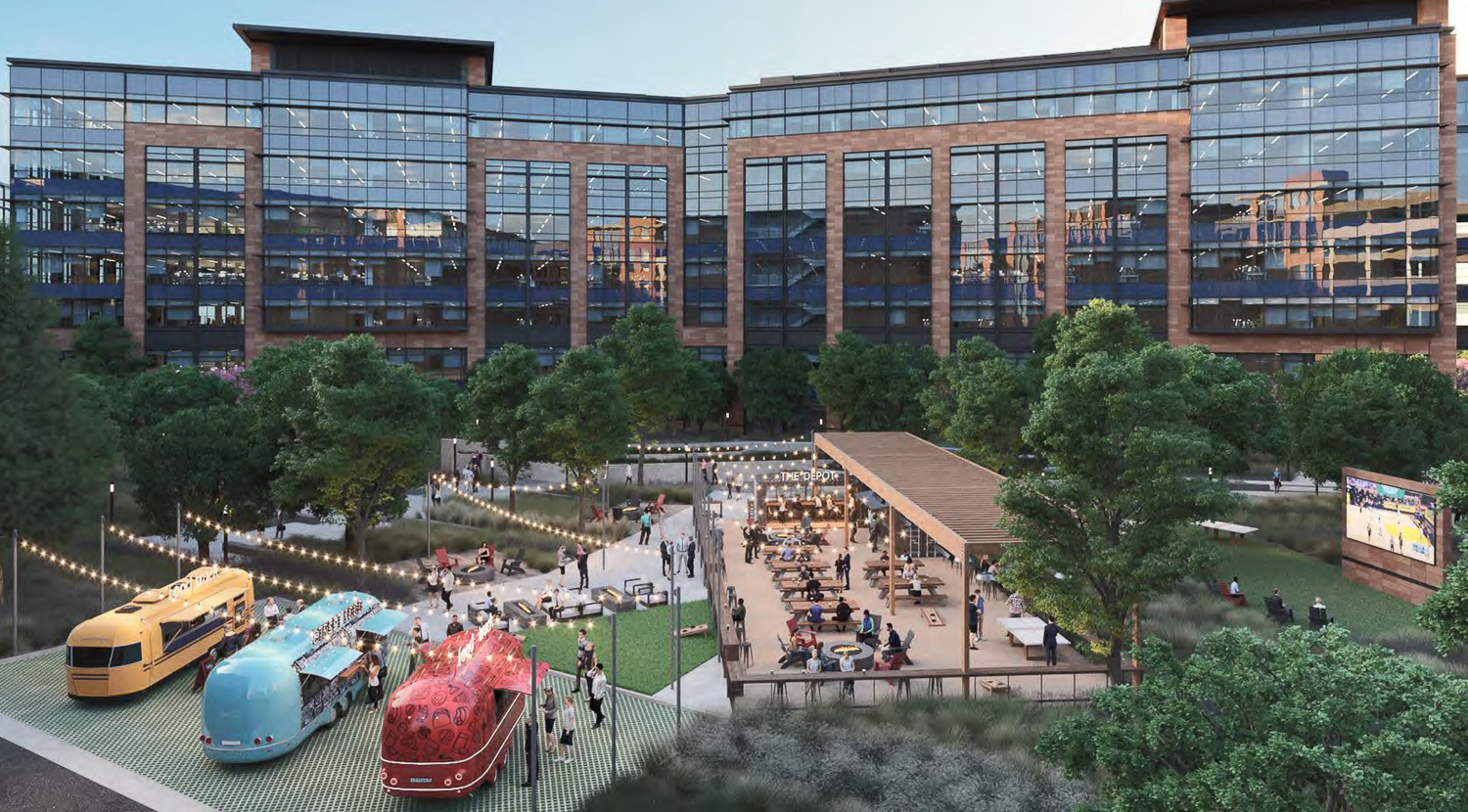
Southline Commons, rendering by DES Architects
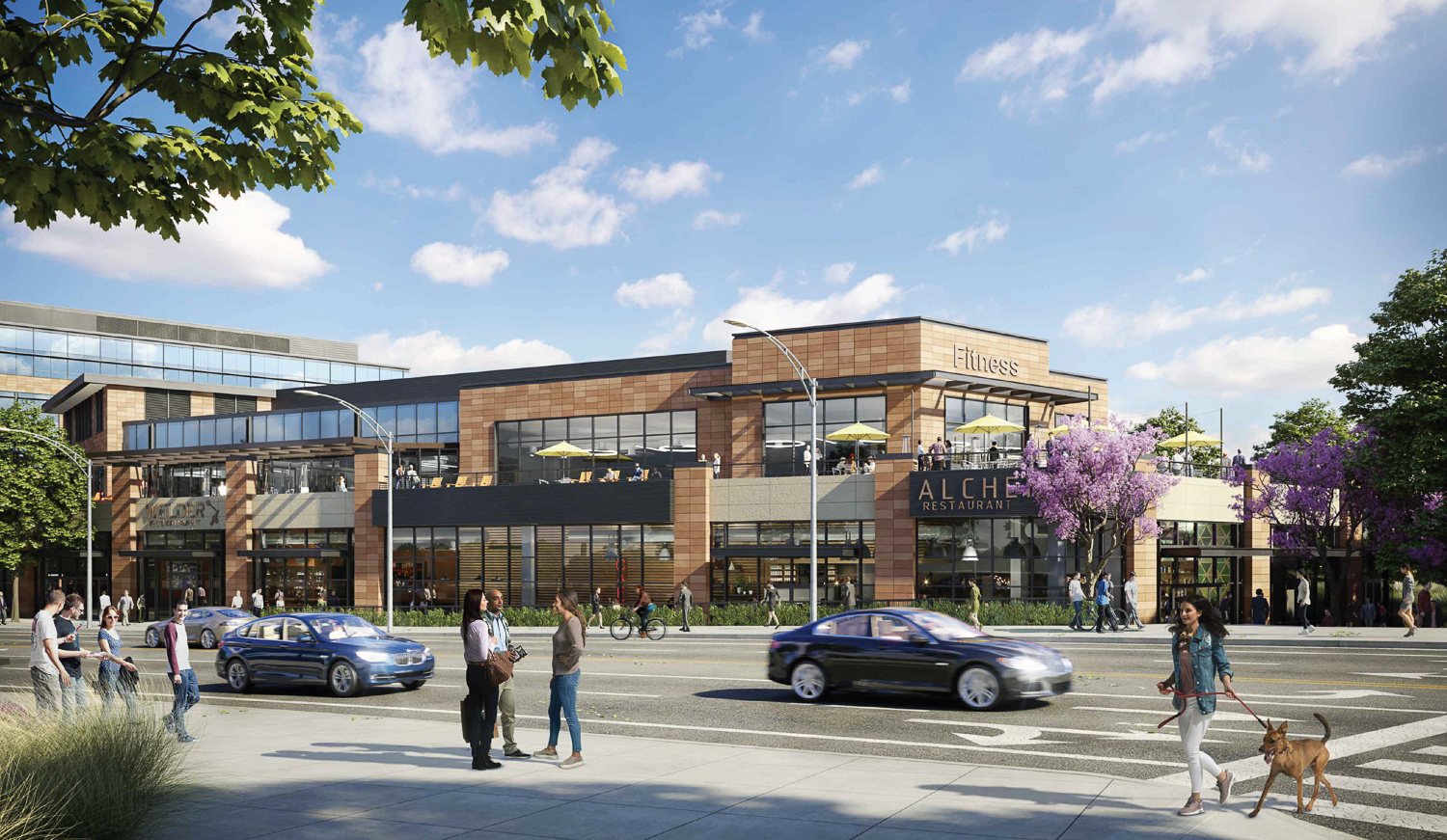
Southline amenity building, rendering by DES Architects
DES Architects + Engineers is the design architect and landscape architect. Meyers+ is the MEP Consultant, and BKF is the civil engineer. Goldman Sachs is the project investor.
Southline is estimated to cost $1 billion to develop, with plans to either build offices or a life science campus. In 2020, the founder of Lane Partners, Scott Smithers, told SF Business Times that he expects Southline will become a life science campus, though the office scenario remains a possibility.
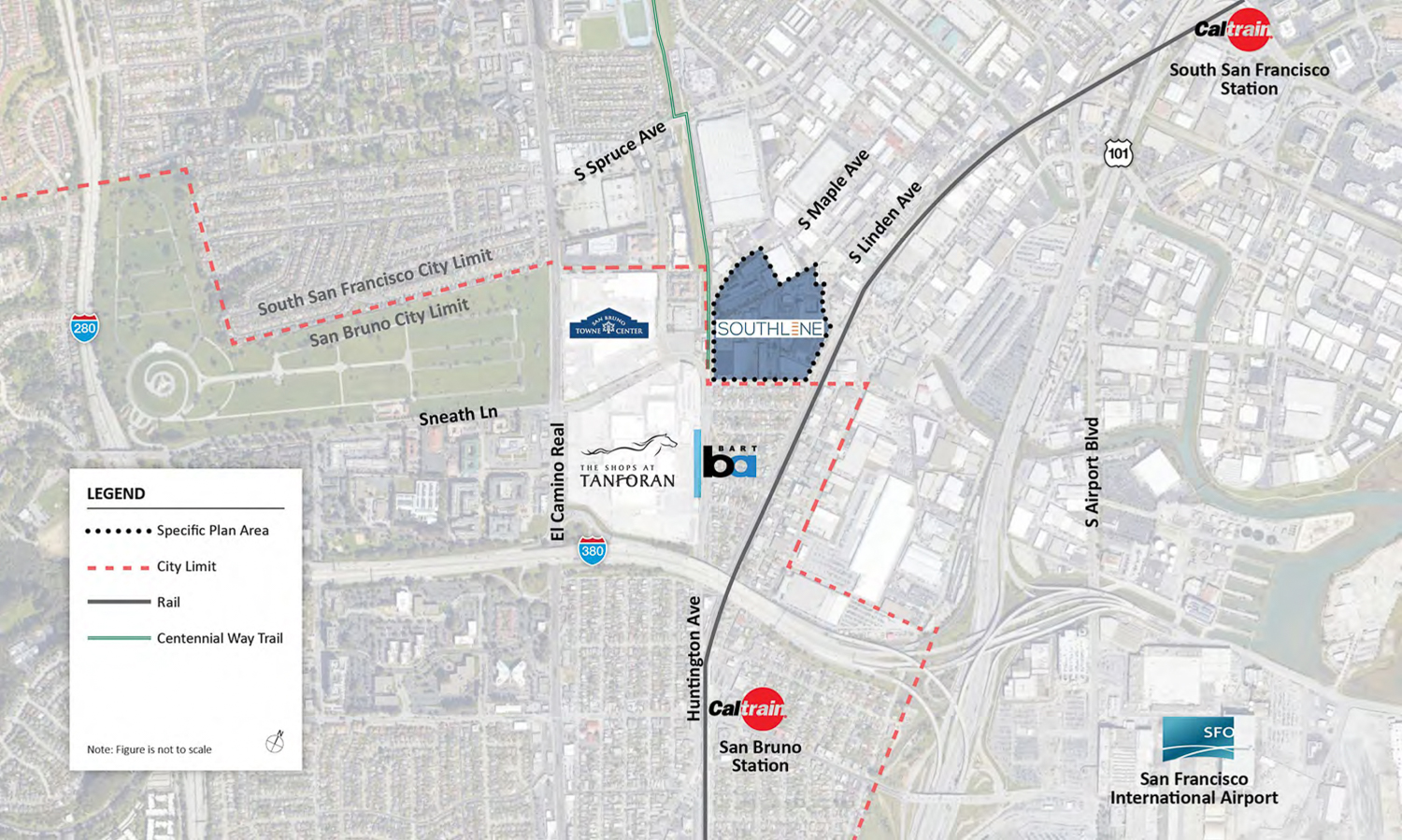
Southline site area context, image via planning documents
An estimated timeline for groundbreaking and completion has not yet been established.
Subscribe to YIMBY’s daily e-mail
Follow YIMBYgram for real-time photo updates
Like YIMBY on Facebook
Follow YIMBY’s Twitter for the latest in YIMBYnews

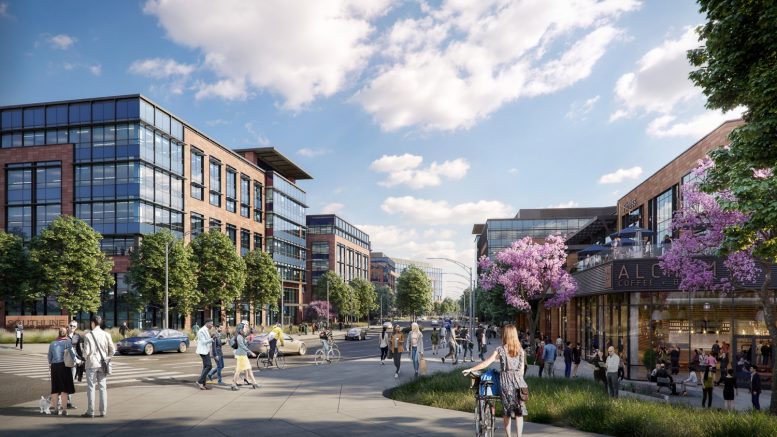
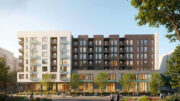



Of the roughly 22k total existing housing units in SSF, enough people could work in these building to occupy 1/3 of them. Where does SSF plan on housing all these new employees?