The Mountain View City Council has approved plans for a four-story commercial office infill across from City Hall and a public park. The project, within Santa Clara County, will replace an existing surface parking lot and single-story structure. The Sobrato Organization is the property owner responsible for the application.
The four-story proposal will rise 55 feet tall to yield 187,330 square feet with 102,330 square feet of offices and 85,320 square feet for the over 250-car garage. Additional parking will be included for 38 bicycles.
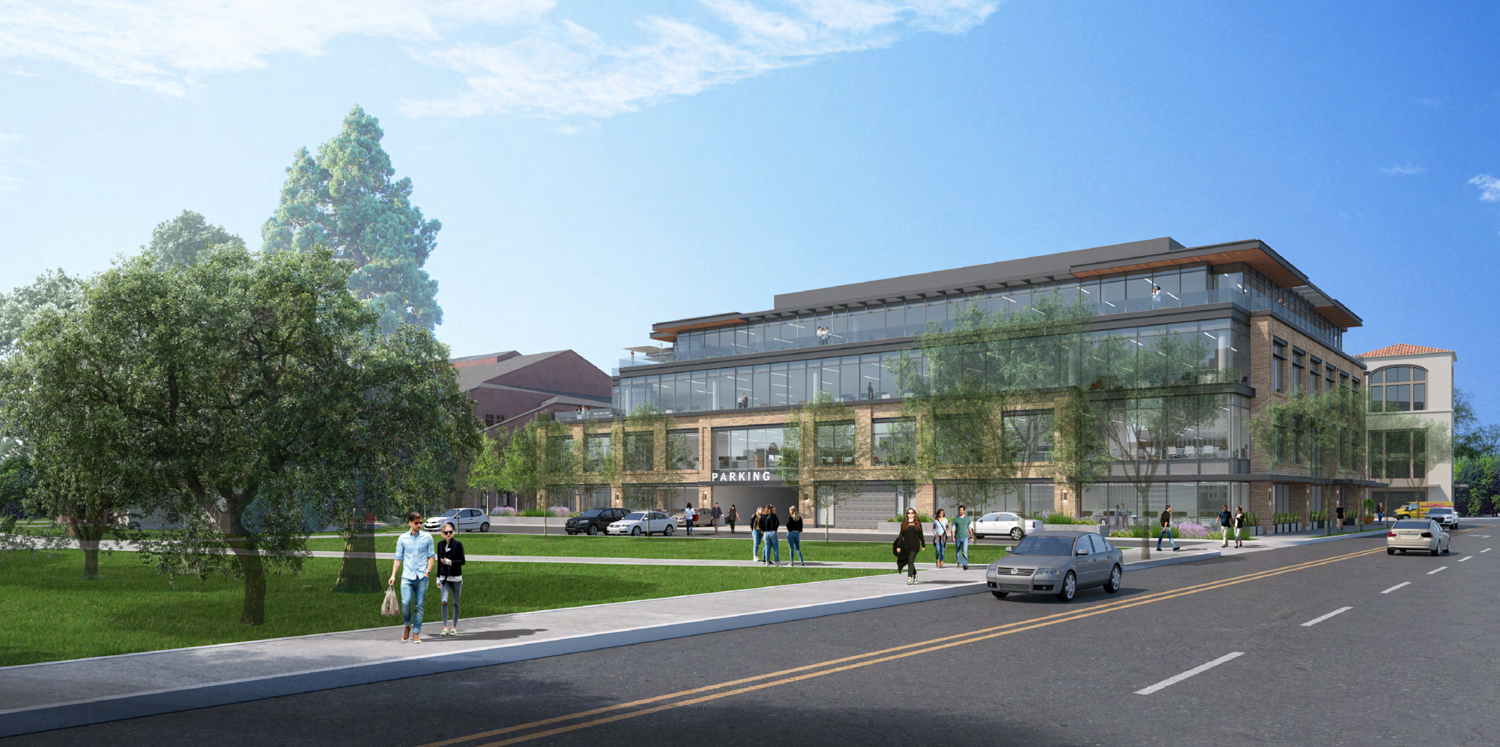
590 Castro Street seen from Church Street, rendering by KSH Architects
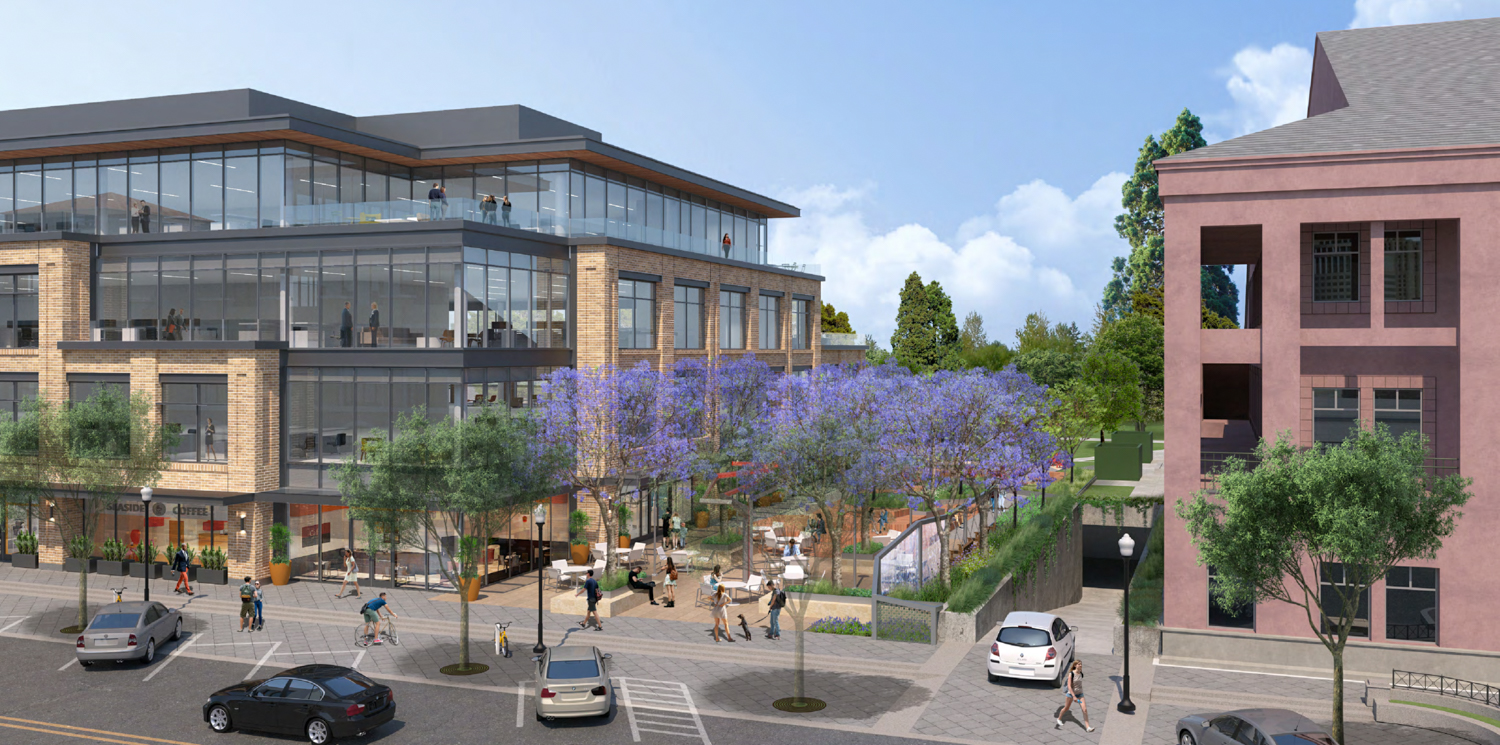
590 Castro Street aerial view of the paseo, rendering by KSH Architects
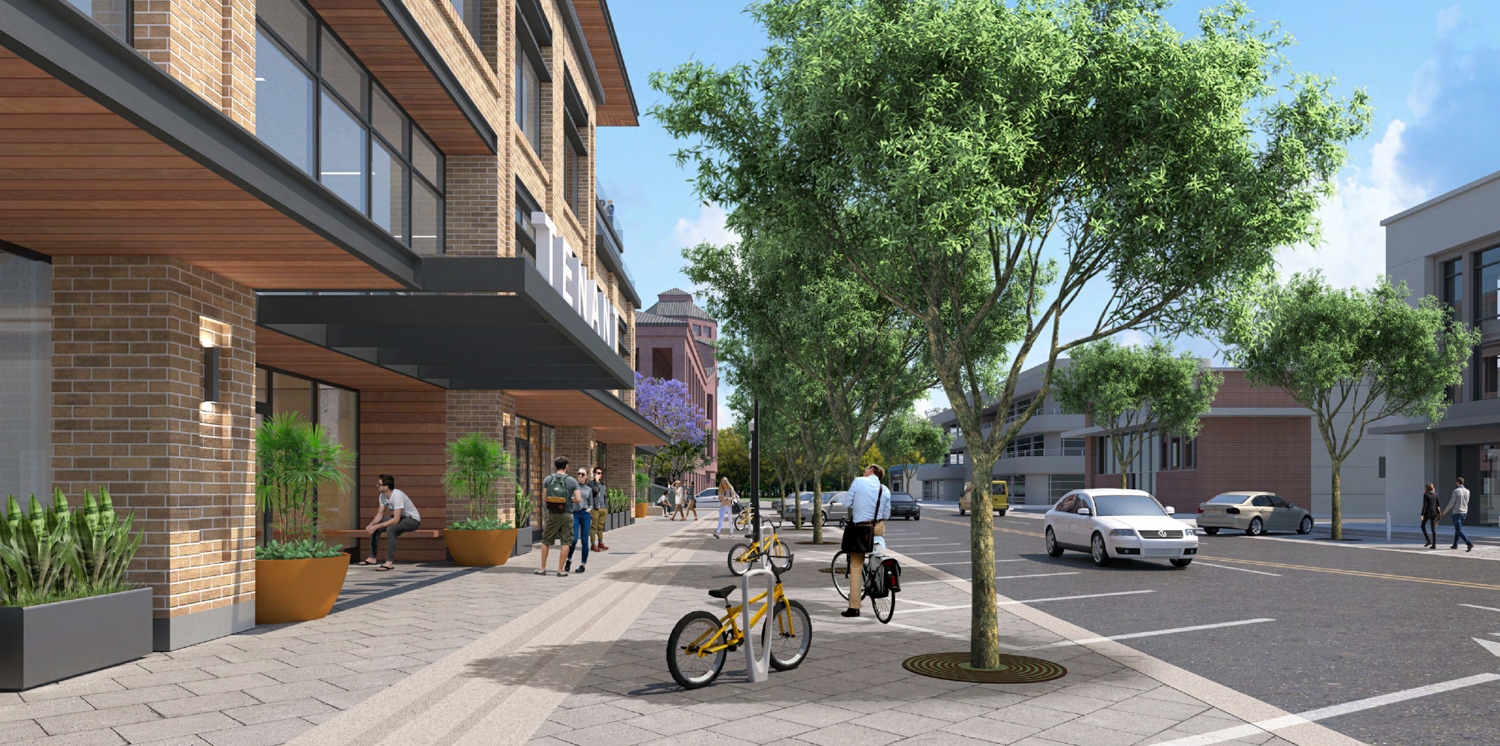
590 Castro Street sidewalk improvements, rendering by KSH Architects
KSH Architects is responsible for the design. The exterior will feature a stripped-back brick exterior, partially covering the curtain-wall glass skin. The design embodies a blend of historicism and contemporary design. The top floor will be set back, affording the employees with a rooftop terrace while obfuscating the structure height for passing pedestrians.
The Guzzardo Partnership is the landscape architect. The ground level plans will be lined with new London plane trees and other species along the sidewalk. A pedestrian paseo will create a mid-block connection between Castro Street and Pioneer Memorial Park. The public will find access to outdoor seating, a terraced wood panel deck, lawns, and tables. A plaza centerpiece art sculpture is proposed close by the street.
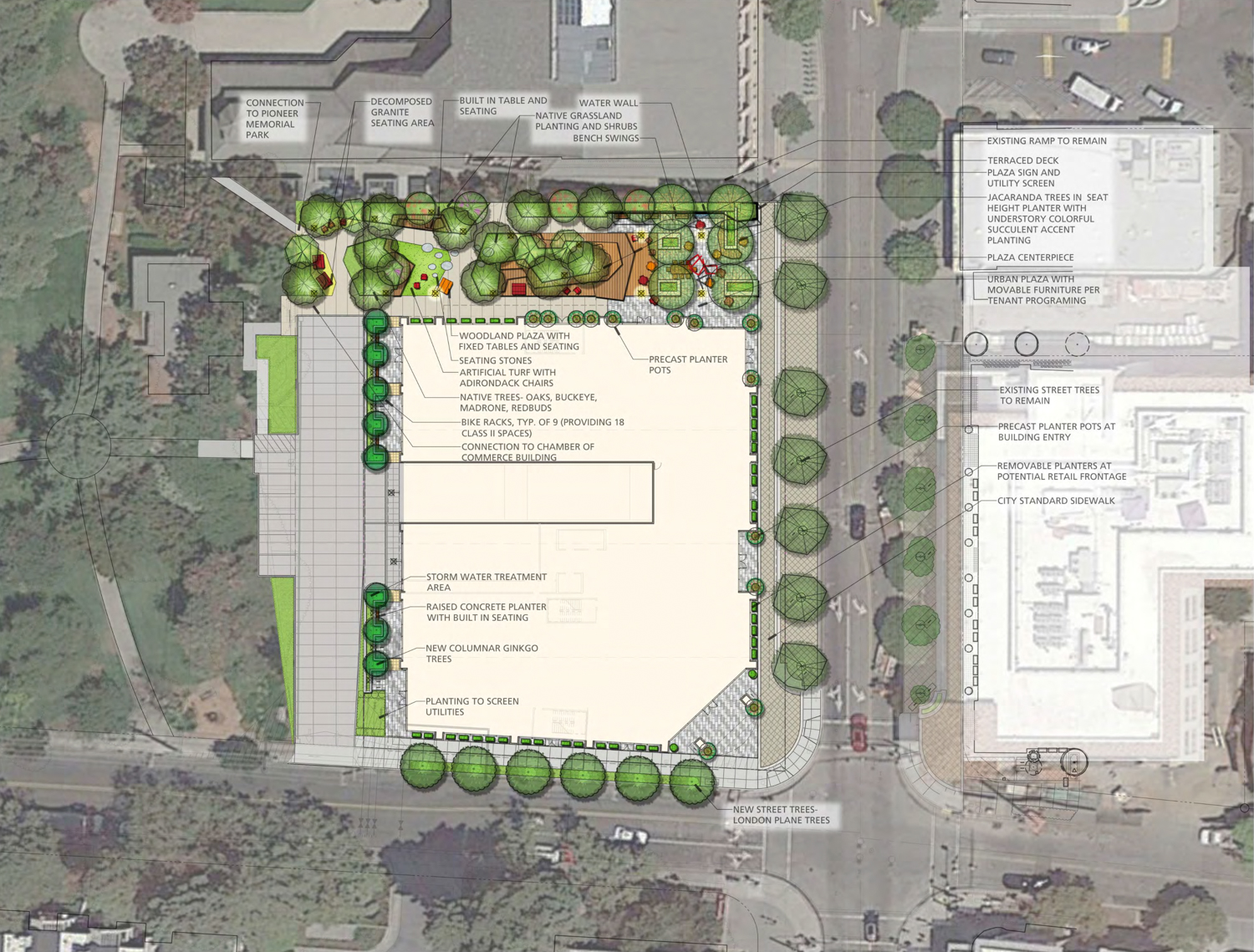
590 Castro Street aerial site map, illustration by Guzzardo Partnership
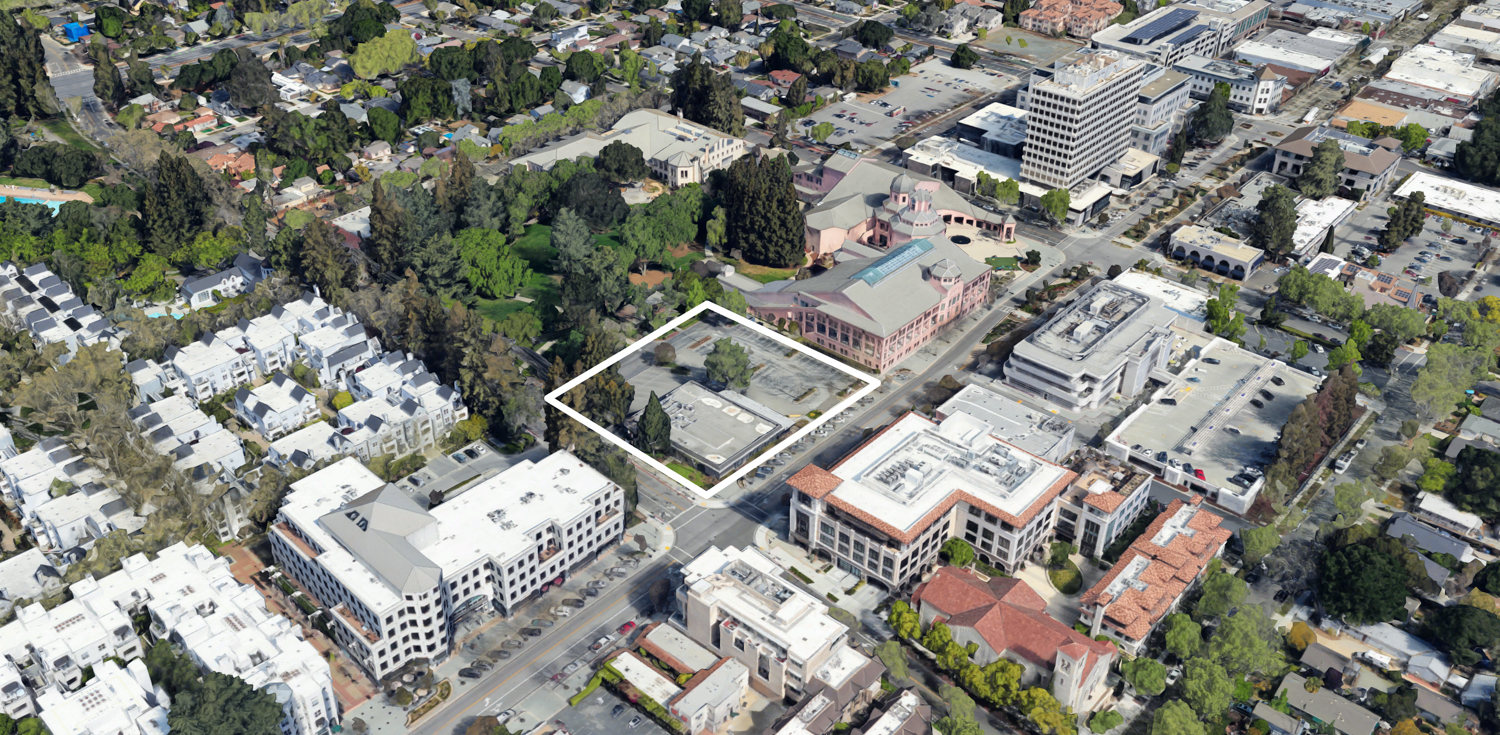
590 Castro Street, image via Google Satellite
Kier + Wright is responsible for consulting on civil engineering.
590 Castro Street is a 0.97-acre lot in the city center, 15 minutes away from the Mountain View Caltrain station by foot. Future employees will find nearby access to a few restaurants, cafes, and retail shops. Along with the adjacent city hall, the offices will share a block with the Center for the Performing Arts and Public Library.
Subscribe to YIMBY’s daily e-mail
Follow YIMBYgram for real-time photo updates
Like YIMBY on Facebook
Follow YIMBY’s Twitter for the latest in YIMBYnews

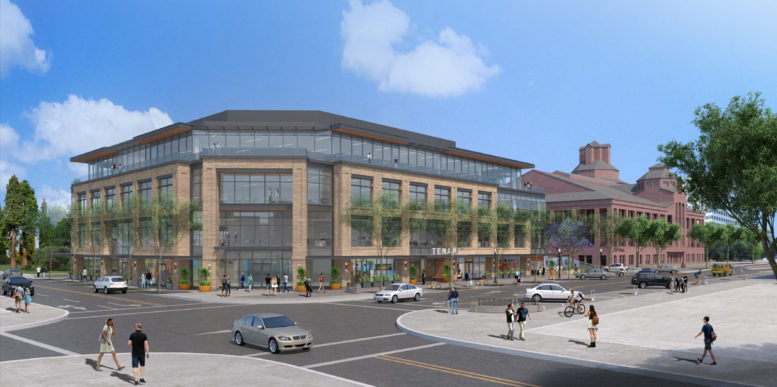




My forecast came true in the early 70s. Get rid of the dull look one-story WF Bank building.
what is the construction costs of 590 Castro St Mountain View, CA Project?