https://sfyimby.com/category/500-east-3rd-avenueThe formal application has been submitted for an eight-story apartment complex at 668 East 3rd Avenue in San Mateo, San Mateo County. The project is expected to add over a hundred units to the northeast edge of the city’s mid-rise urban core. Prometheus Real Estate Group is responsible for the application.
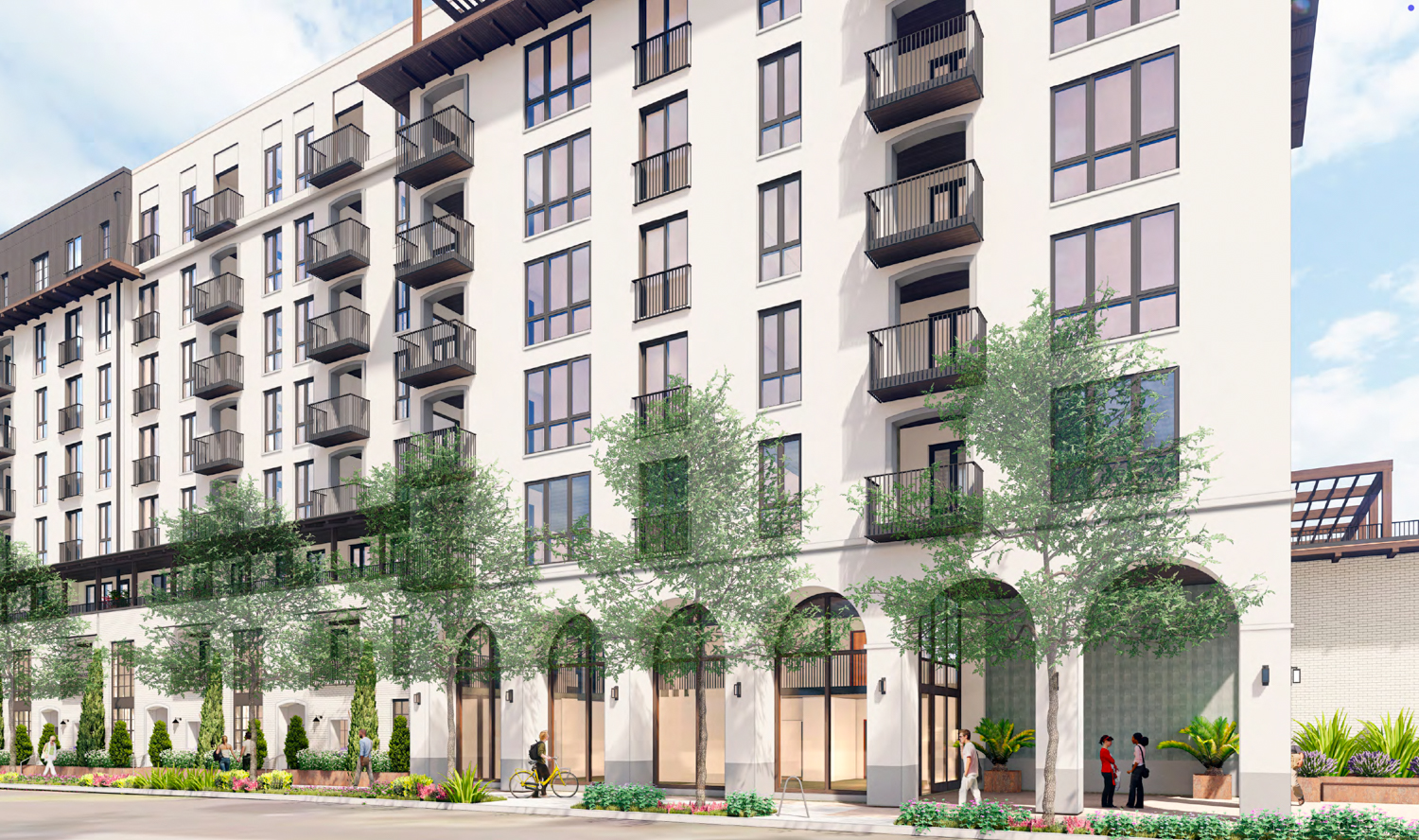
668 East 3rd Avenue pedestrian view showcasing the arched ground-floor windows, rendering by Jones Architecture
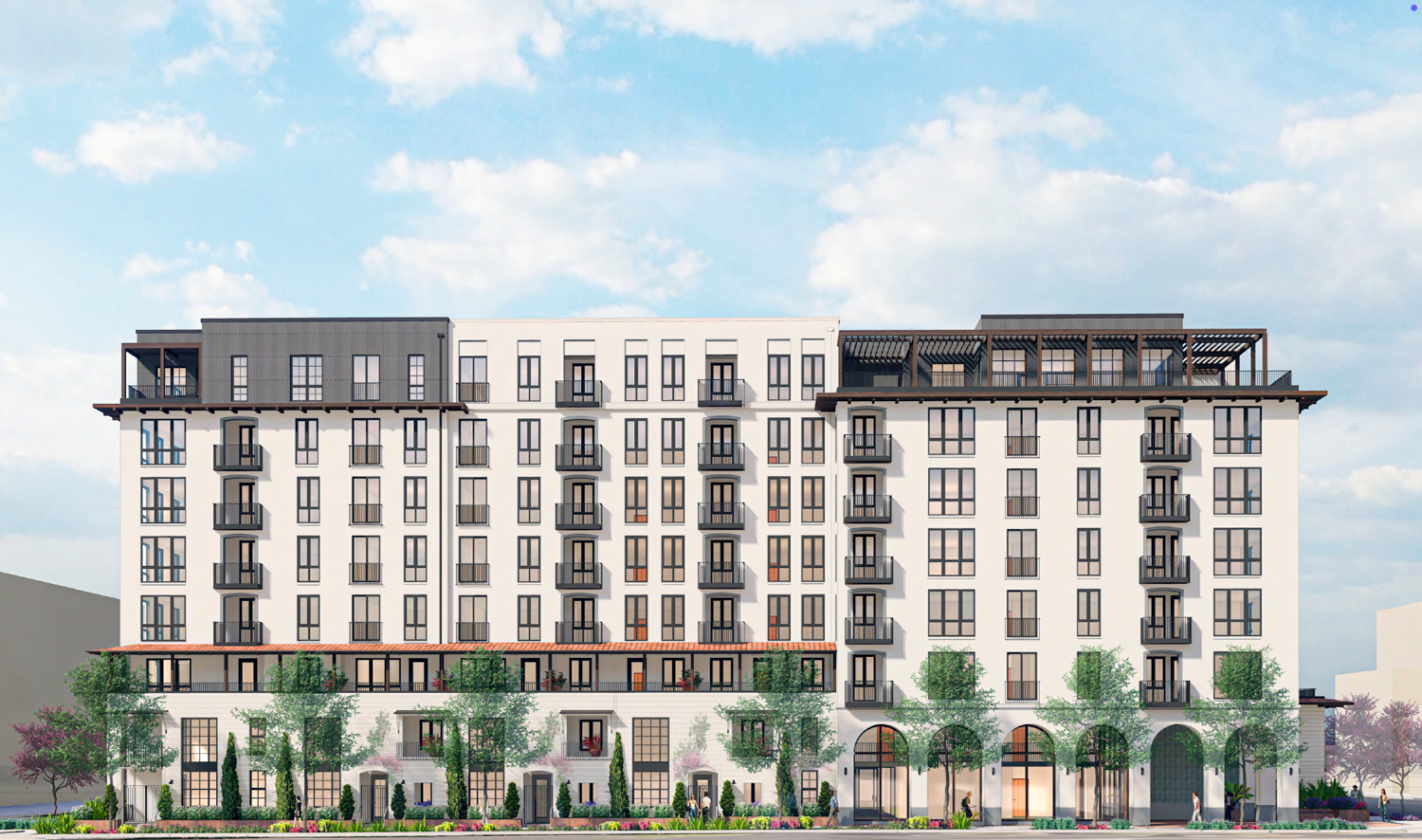
668 East 3rd Avenue overlooking the Avenue, rendering by Jones Architecture
The 84-foot-tall structure is expected to yield around 191,000 square feet, including 111,680 square feet for housing and 23,380 square feet for the two-level garage. Parking will be included for 73 cars and 148 bicycles.
Once complete, 668 East 3rd Avenue will include 128 apartments for rent. This includes ten units for very low-income households and ten units for moderate-income households. Unit types will vary with one studio, 89 one-bedrooms, 33 two-bedrooms, a three-bedroom penthouse, and four ground-floor townhome-style dwellings.
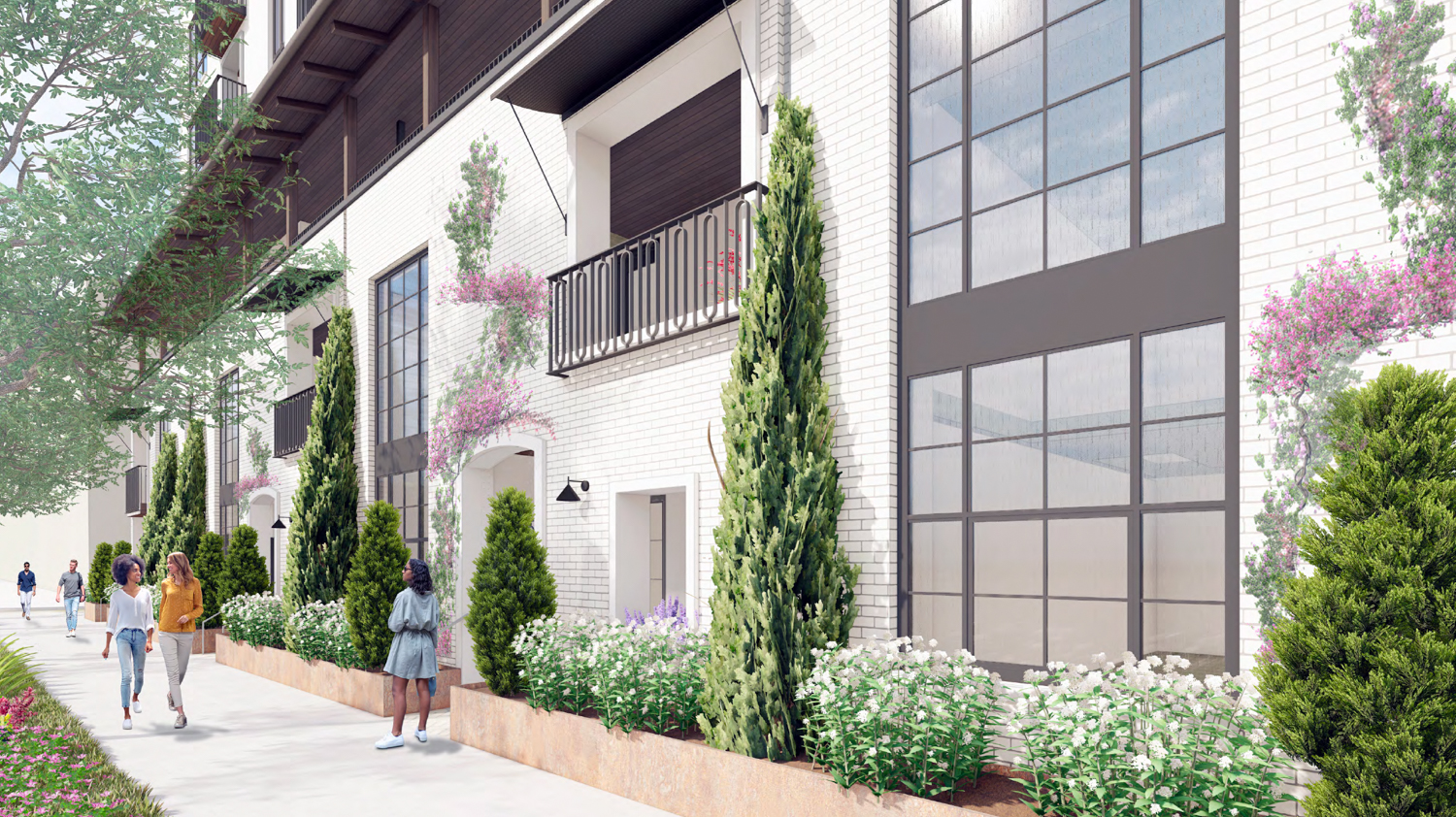
668 East 3rd Avenue sidewalk improvements, rendering by Jones Architecture
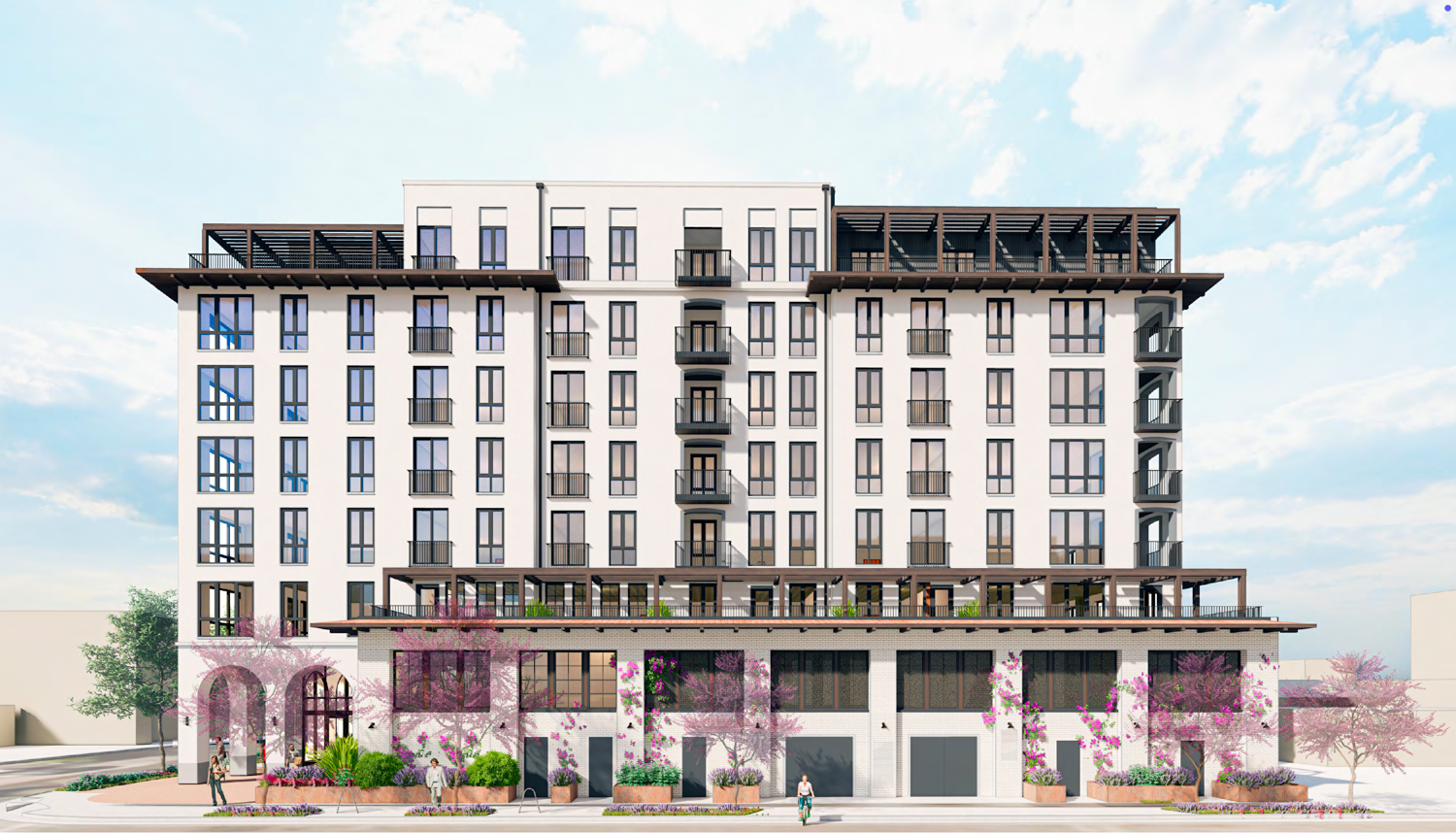
668 East 3rd Avenue facade along Delaware Street, rendering by Jones Architecture
Jones Architecture is responsible for the design. The filing describes the project as a ‘refined blend of Spanish Revival and Mediterranean architectural styles. The exterior will receive some articulated attention, with a mix of light stucco, weathered brick, and red tile roofing.
The 0.65-acre site is located along East 3rd Avenue between Delaware Street and El Dorado Street. Future residents are expected to live across from the Block 21 development at 500 East 3rd Avenue, a mixed-use development by Windy Hill Property Ventures that will consume an entire city block with offices and 68 apartments. Demolition has already occurred in 2023, leaving the entire 1.5-acre lot vacant.
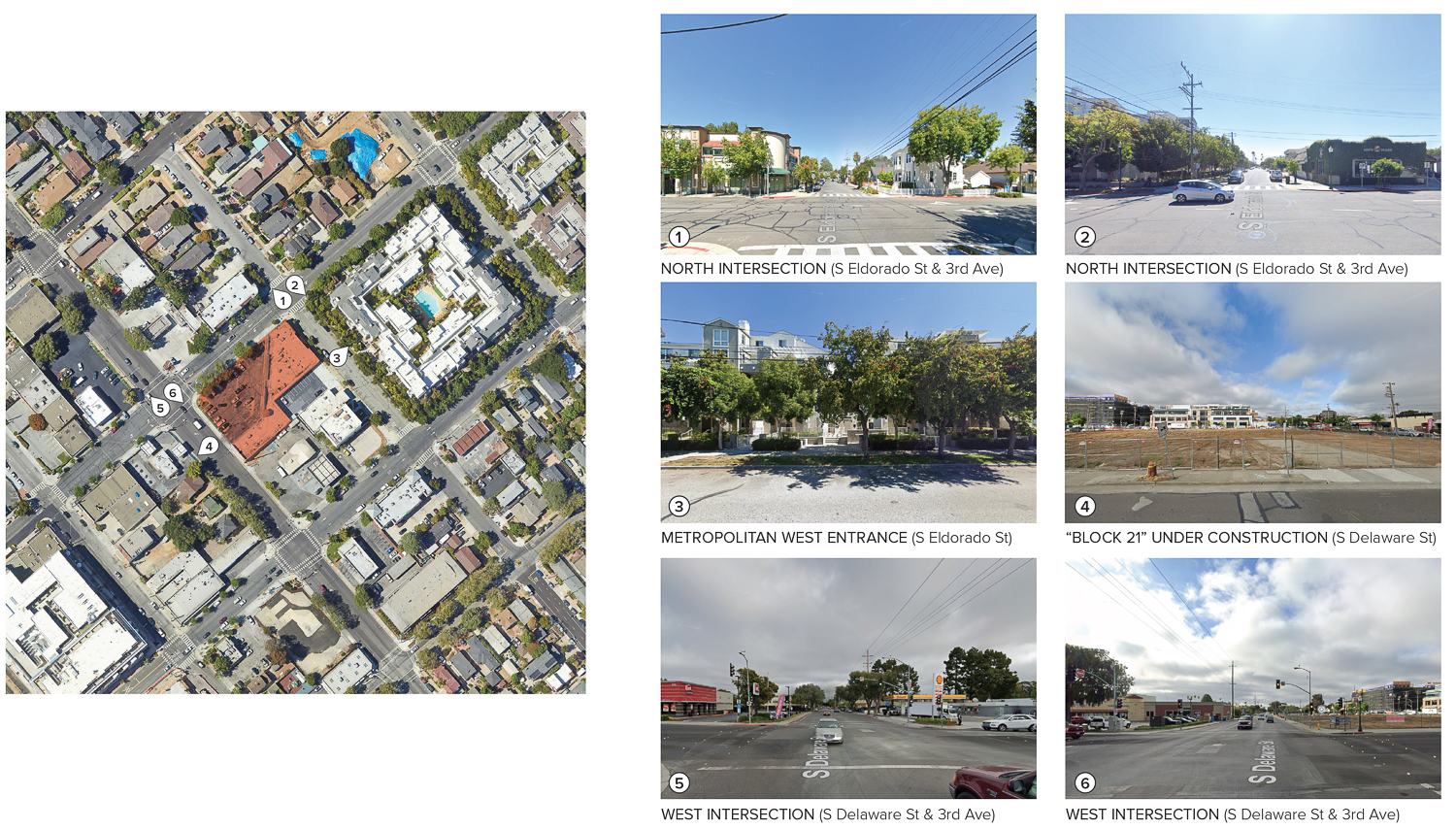
668 East 3rd Avenue site context, illustration by Jones Architecture
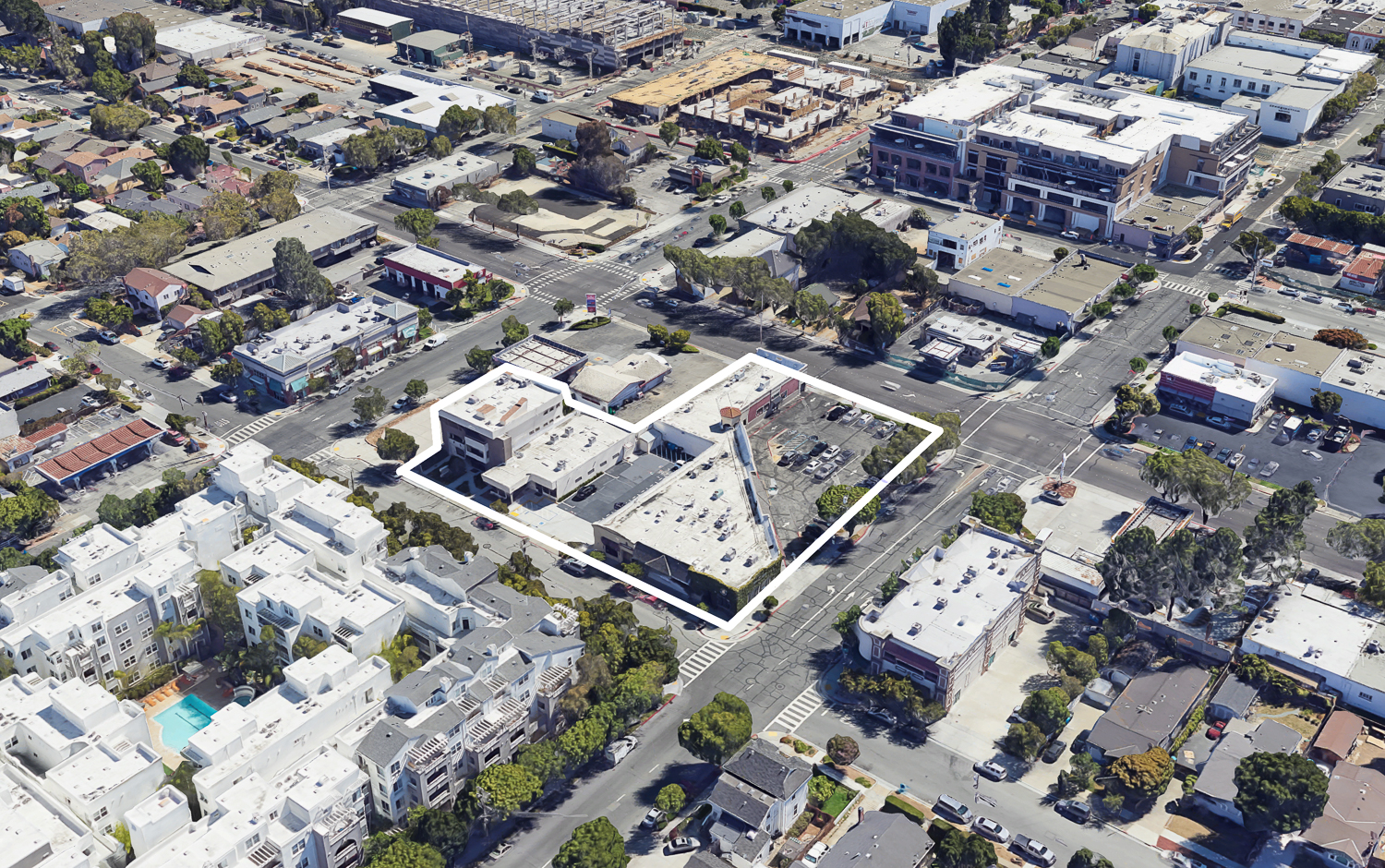
668 East 3rd Avenue, image via Google Satellite
With the formal application filed, the development will receive a streamlined approval process. The estimated cost and timeline for construction have yet to be shared.
Subscribe to YIMBY’s daily e-mail
Follow YIMBYgram for real-time photo updates
Like YIMBY on Facebook
Follow YIMBY’s Twitter for the latest in YIMBYnews

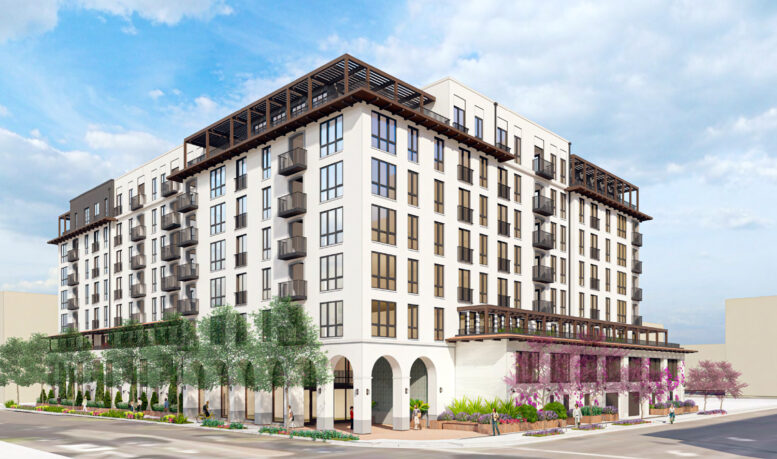




Great location, so close to shops downtown and Cal Train. Thumbs up!
I don’t think they gave much thought to the parking situation. Twice as many spots for bikes? So basically residents can’t have cars, only bikes. There should be enough parking spots as there are apartments. How will it be decided who gets a parking spot?
Reducing the total number of car parking spaces helps keep this development‘s price tag more affordable for all, while helping boost its sustainability. Downtown San Mateo is a prime place to live car-free, with excellent CalTrain service and 24/7 SamTrans service nearby. There’s a glut of parking downtown and a dearth of car-free housing options.
I’m not sure where the glut of parking downtown is that you reference. I find it difficult to find parking spots at most times during the day and especially at night. But i like the architectural style of this building and that it is only eight stories tall.
I know that its based on new laws from Sacramento, but it is kind of crazy to have this many units with so few parking spots. Gonna be a lot of parking on the street in neighboring areas.
The non-ADA sidewalks will be a significant loss to the community with this block overhaul.
This parking lot is prime heat island effect waiting at the crosswalk. Not sure how we’ll recover.
Im glad to see some development but Prometheus is greedy as hell. These apartments will be very expensive under the guise of market rent. Their nearby Matropolitan apartments are very pricey. You can rent a small house for the price of their two bedrooms when you factor in the parking fees and utilities they bill you for.