New renderings have been shared for the proposed six-story apartment complex at 1721 15th Street in San Francisco’s Mission District. The project is looking to add 52 for-ownership apartments just a few blocks from the 16th Street Mission BART Station and the Mission Dolores Park. The Toboni Group is the project developer and is responsible for the application.
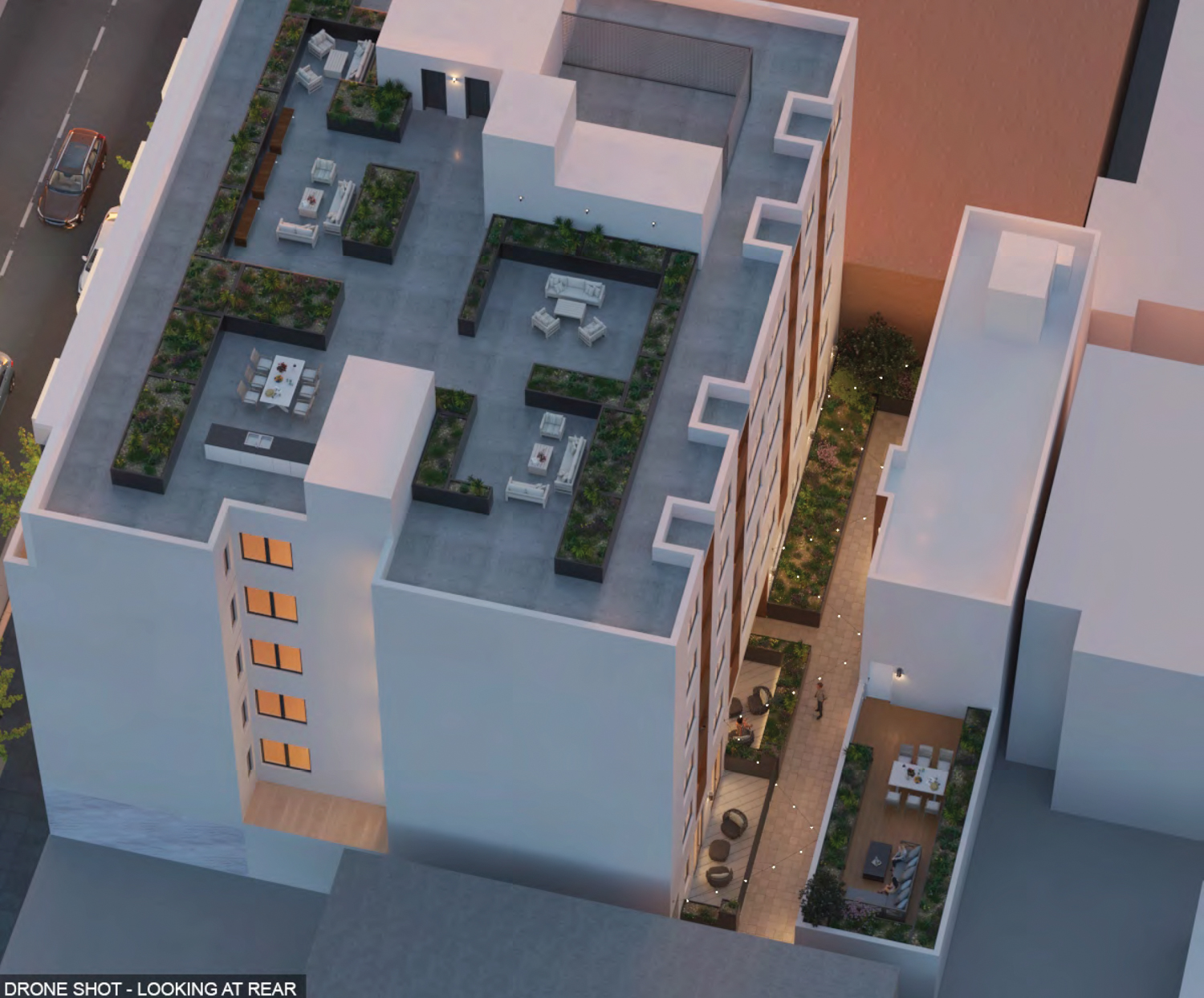
1721 15th Street aerial view of the rear building, rendering by Pixxel18 Studio
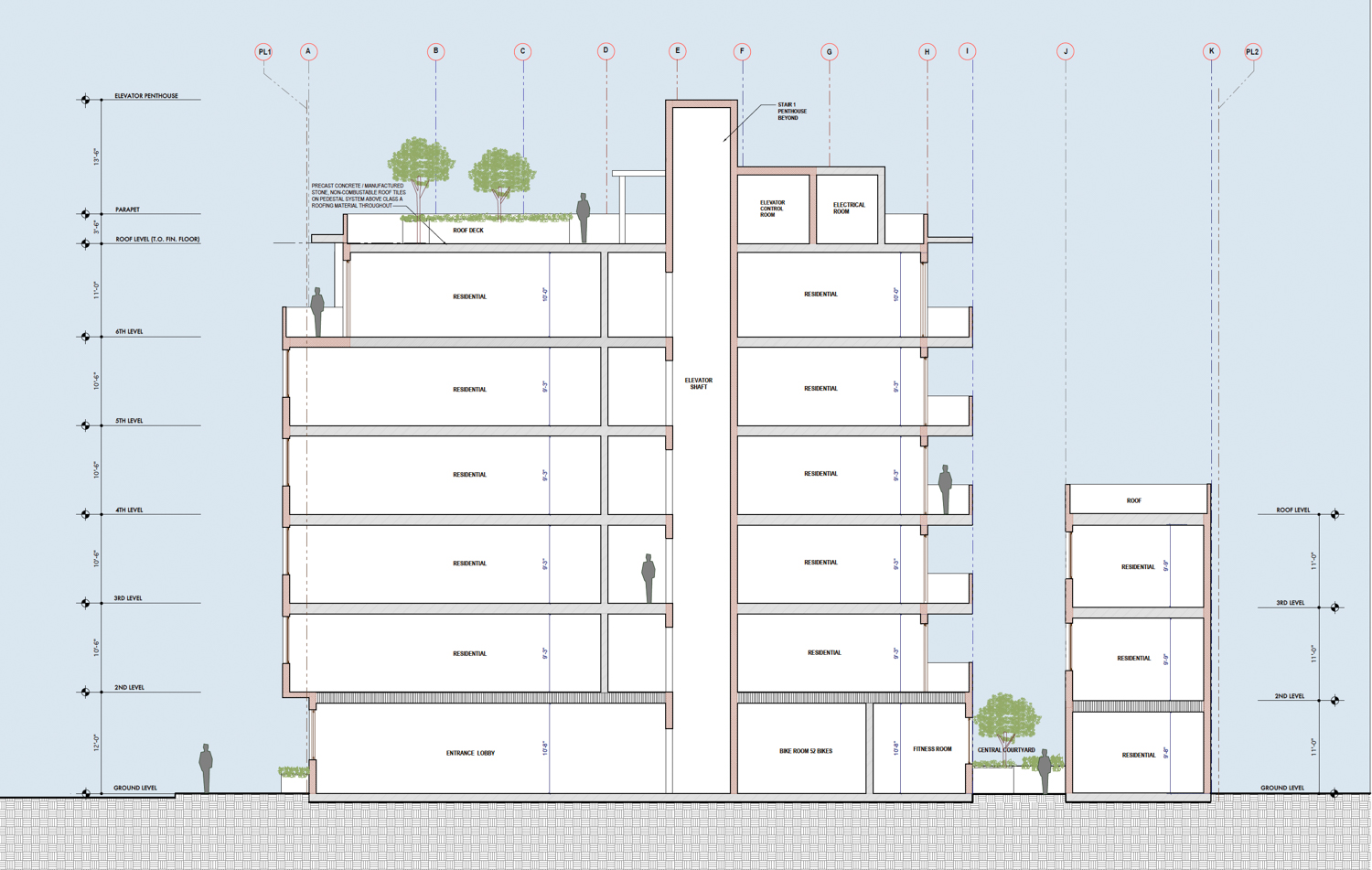
1721 15th Street cross-section, illustration by Pixxel18 Studio
The master plan will yield around 45,300 square feet for housing across the six-story front building and a smaller three-story rear building. Apartment types will vary slightly with eight studios, 22 one-bedrooms, and 22 two-bedrooms. Residents will benefit from over 4,000 square feet of open space across a central courtyard, private decks, and a shared roof deck. Parking will be included for 56 bicycles.
Of the 52 proposed units, six will be deed-restricted as affordable housing. This is a five-unit reduction from 2022-filed plans. The developer has invoked updated city code that has reduced the affordable housing requirements to promote new housing construction.
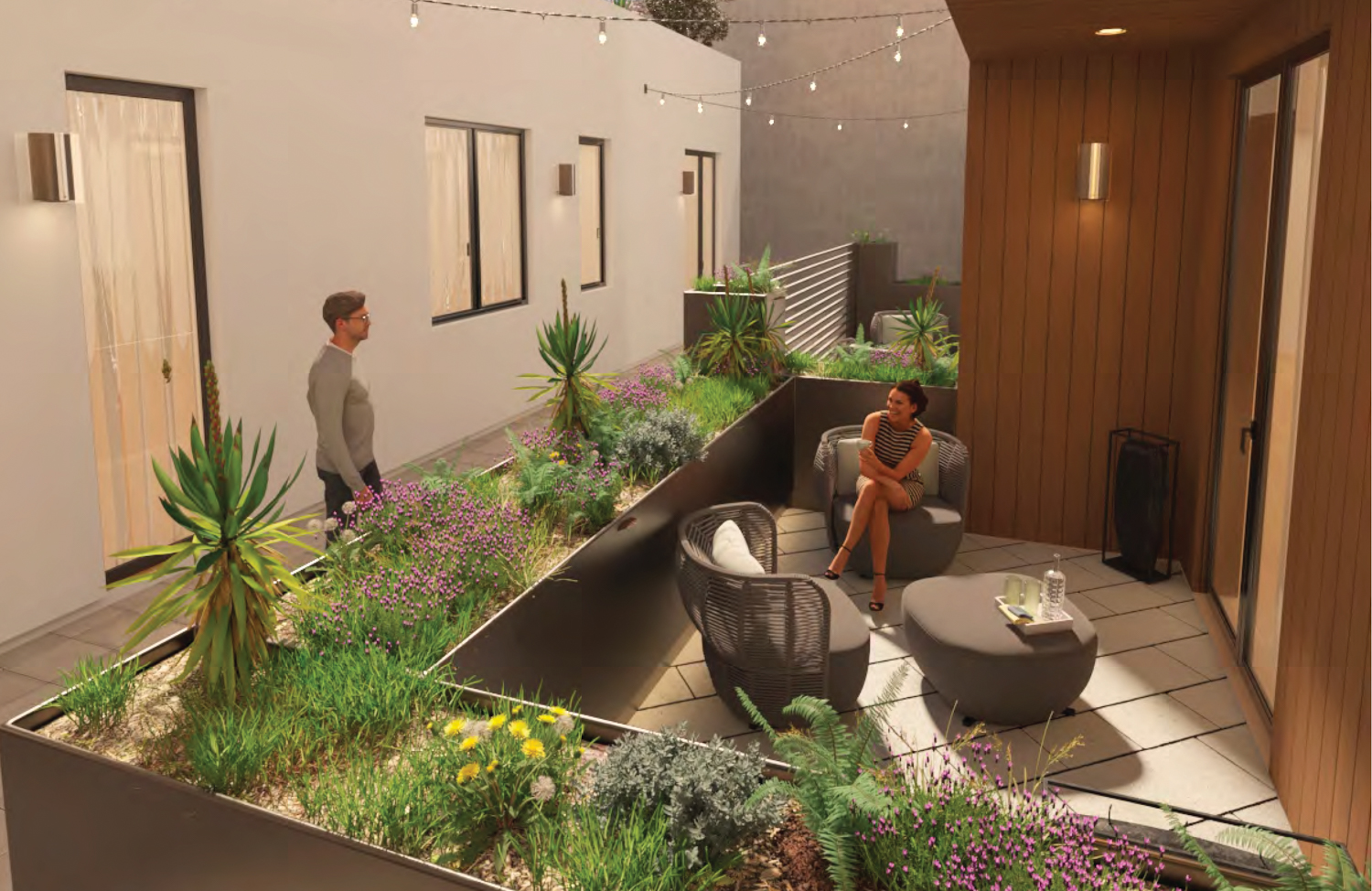
1721 15th Street private patio view, rendering by Pixxel18 Studio
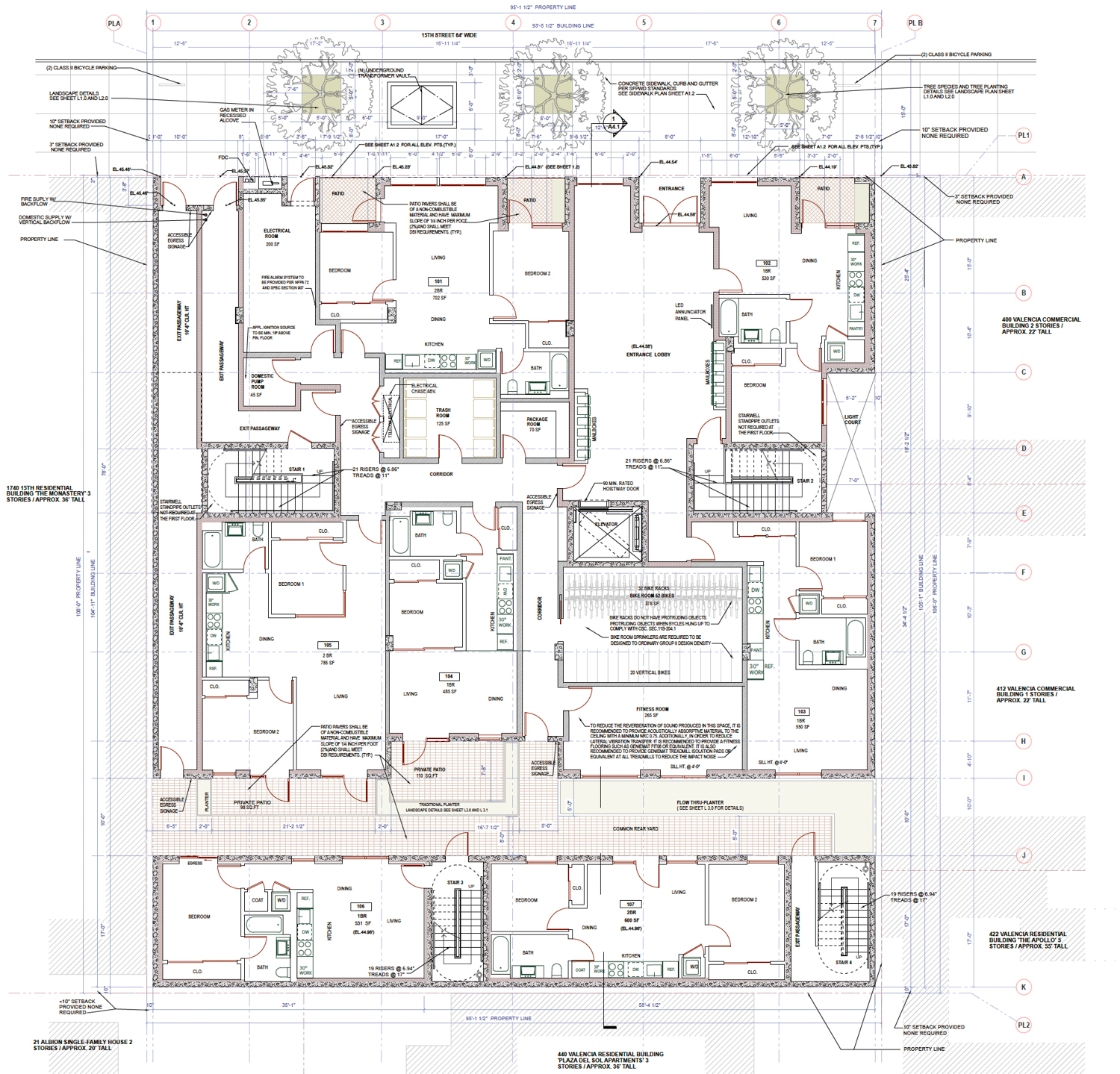
1721 15th Street ground-level floor plan, illustration by Pixxel18 Studio
Pixxel18 Studio is the project architect, with Pacifica-based Outer Space overseeing the landscape architecture. Illustrations show a familiar urban infill style with rectangular bay windows and wooden balcony railing to break up the massing visually. Facade materials include ceraclad ceramic-coated panels, fiber cement panels, and marble tiles.
The 0.22-acre property is located along 15th Street between Valencia Street and Guerrero Street. The 16th Street Mission BART Station is just six minutes away on foot, while Mission Dolores Park is twelve minutes away on foot.
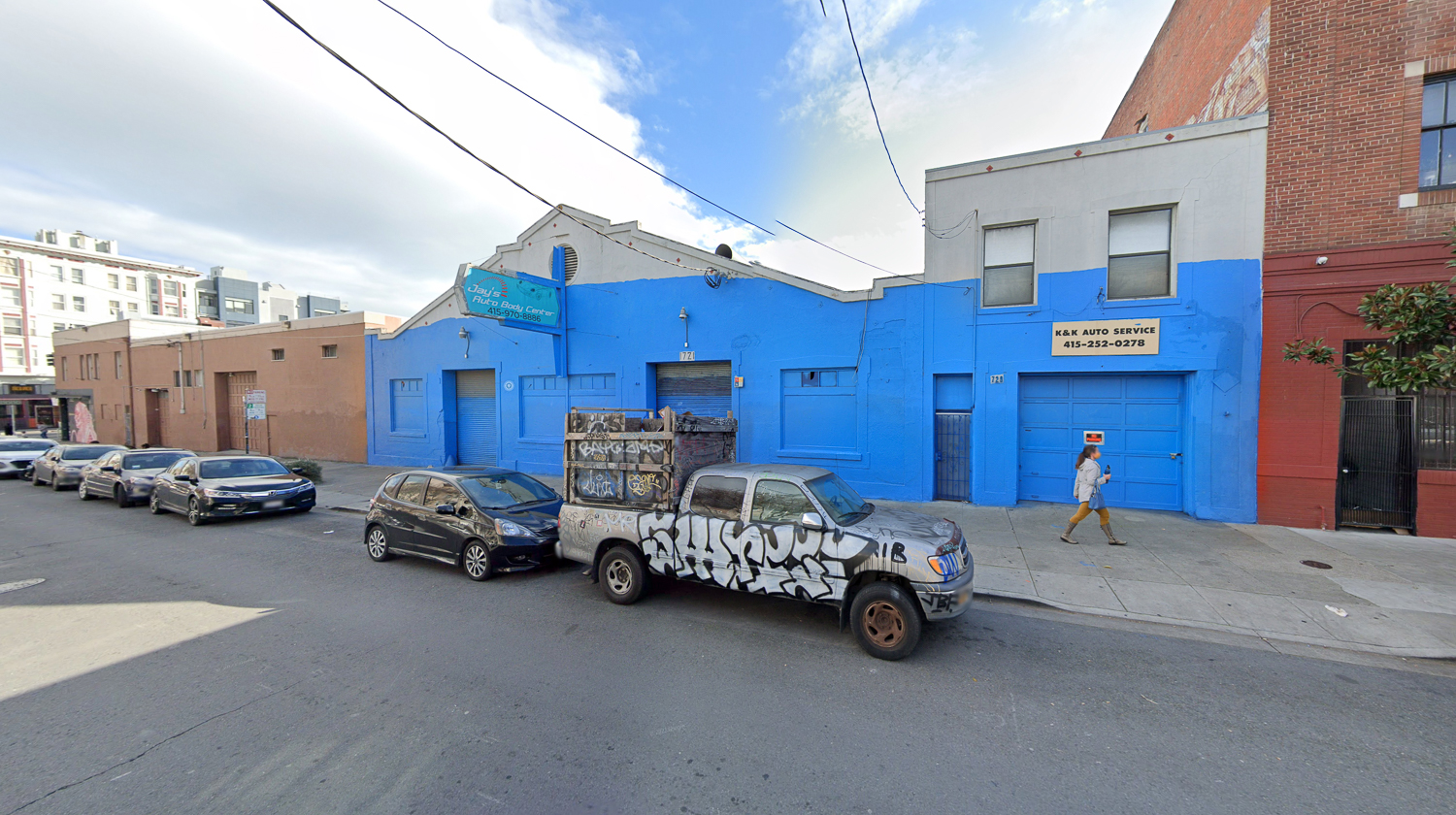
1721 15th Street, image via Google Street View
Demolition and new building permits were filed in May this year, and have yet to be issued. Public records show the property last sold in October 2024 for $3.55 million.
Subscribe to YIMBY’s daily e-mail
Follow YIMBYgram for real-time photo updates
Like YIMBY on Facebook
Follow YIMBY’s Twitter for the latest in YIMBYnews

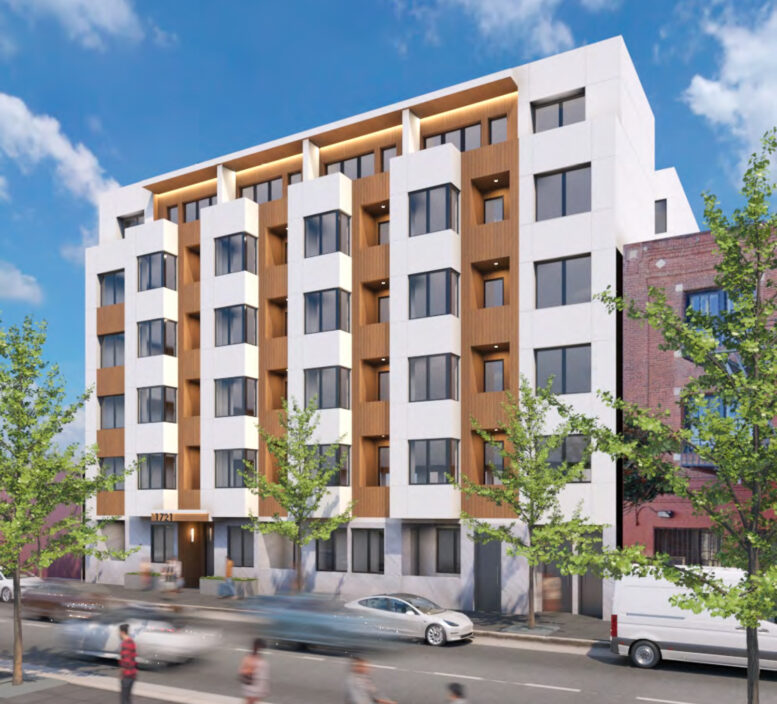




Toboni continues to build mixed-income / market-rate housing in the Mission. More power to them.
Kind of disappointed to see the design change, but the housing is desperately needed!
Nice to see some for-sale units!