The South San Francisco Planning Commission is scheduled to meet tomorrow evening to discuss plans for Southline, a $1 Billion 28.5-acre commercial development in San Mateo County by the San Bruno BART station. City staff recommends that the commission approve the project, led by Menlo Park-based real estate developer Lane Partners with investment from Goldman Sachs.
In an interview with the San Francisco Business Times from 2020, Founder and Managing Principal at Lane Partners, Scott Smithers, said that Southline “will most likely be a life science campus, although it could be office.”
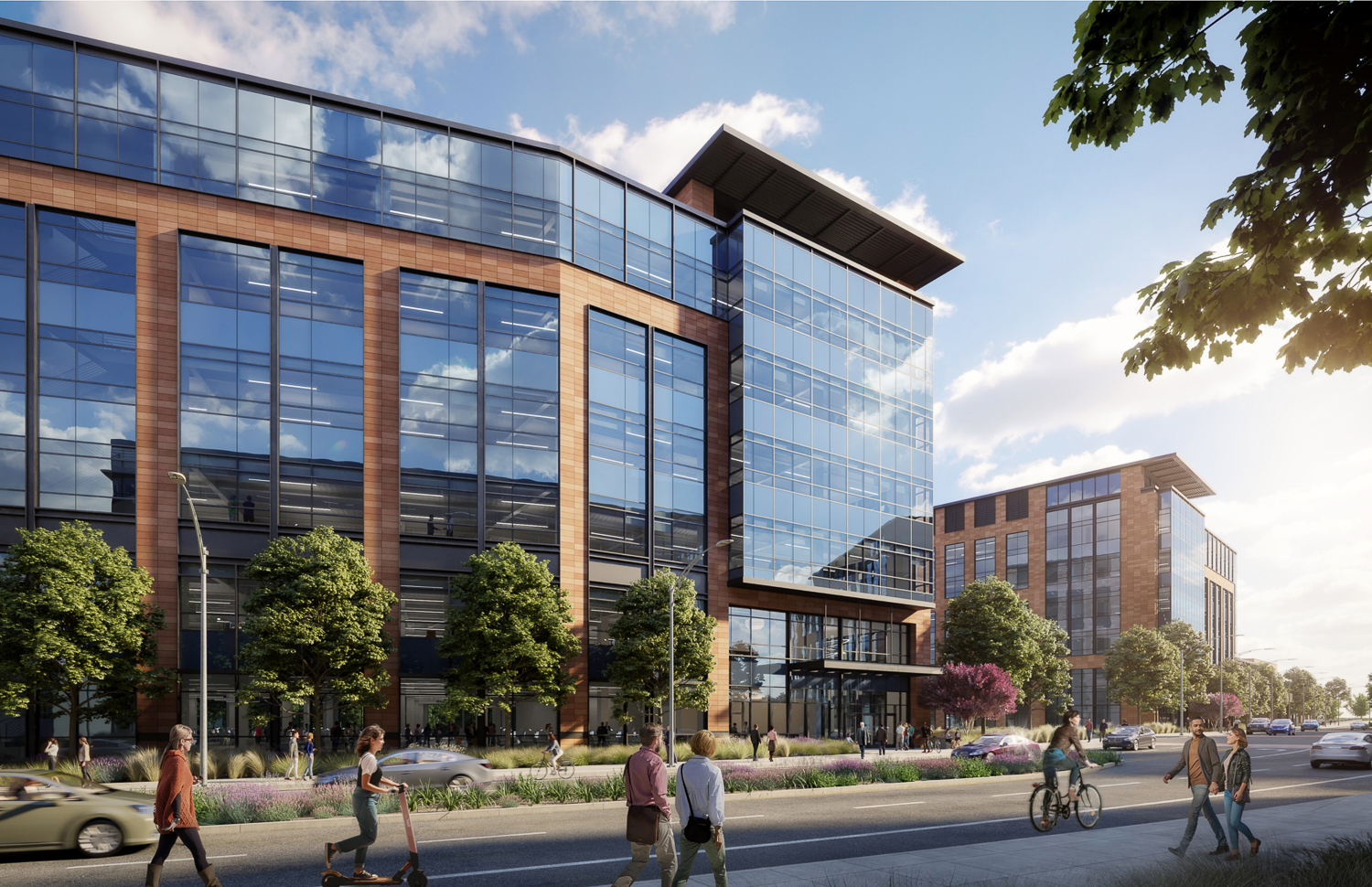
Southline office building near golden hour, image by DES Architects and Engineers
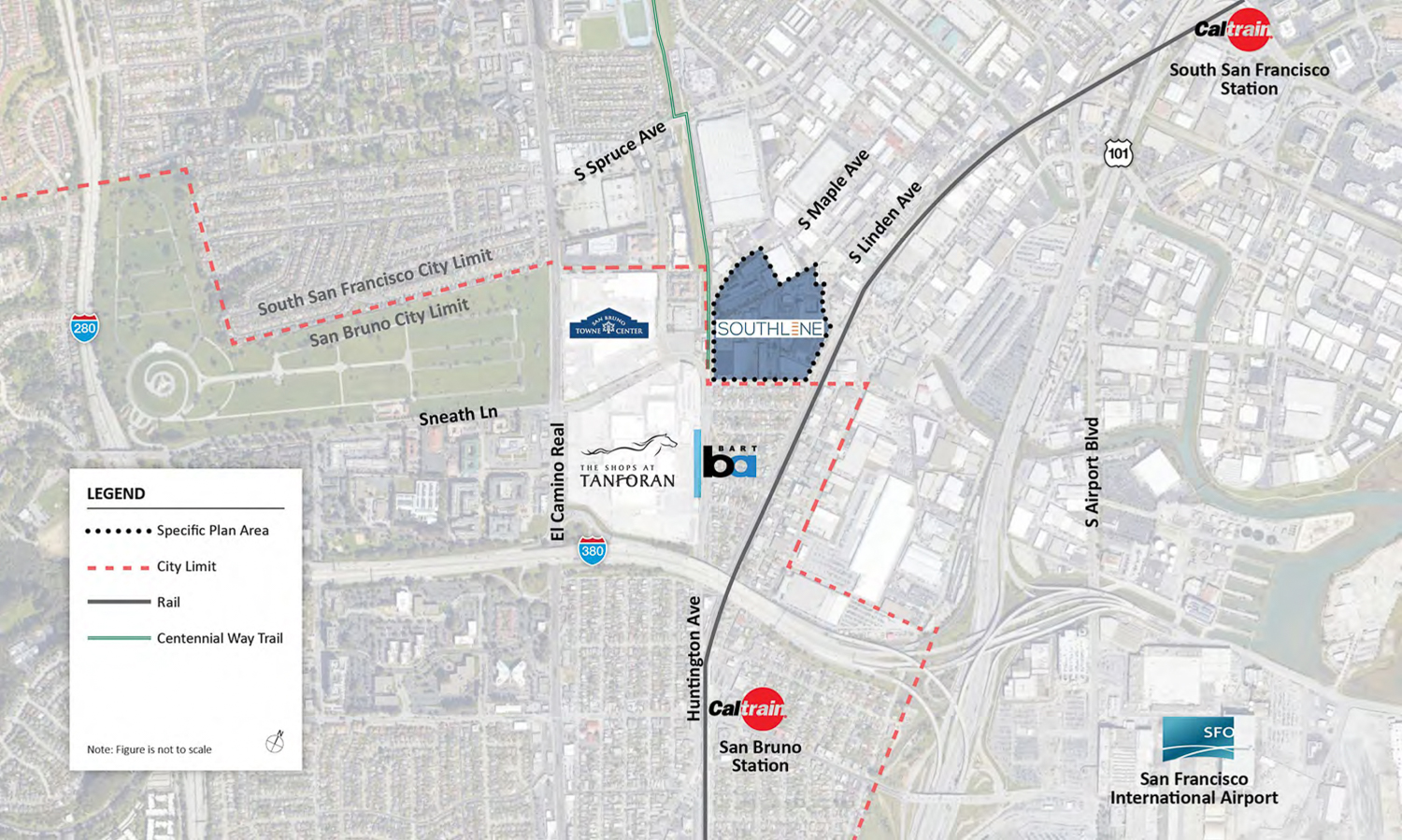
Southline site area context, image via planning documents
The plans by Lane Partners would develop up to 2.8 million square feet of offices or life science functions, with a possible version where the campus includes buildings for both functions. The project will also include associated amenities in the form of landscaped open space, a fitness center, and the Amenities building with the Southline Retail Plaza out front. The site will feature the Tanforan Avenue community parklet.
The Southline Commons will be a 1.5-acre social outdoor gathering space accessible only by pedestrians. The area will be able to host events, a gathering area, and serve as a social dining area. The area will feature furniture, seats, tables, shading structures, passive recreation activities like ping pong or bocce ball, and a vehicle turnout space for shuttles or food trucks.
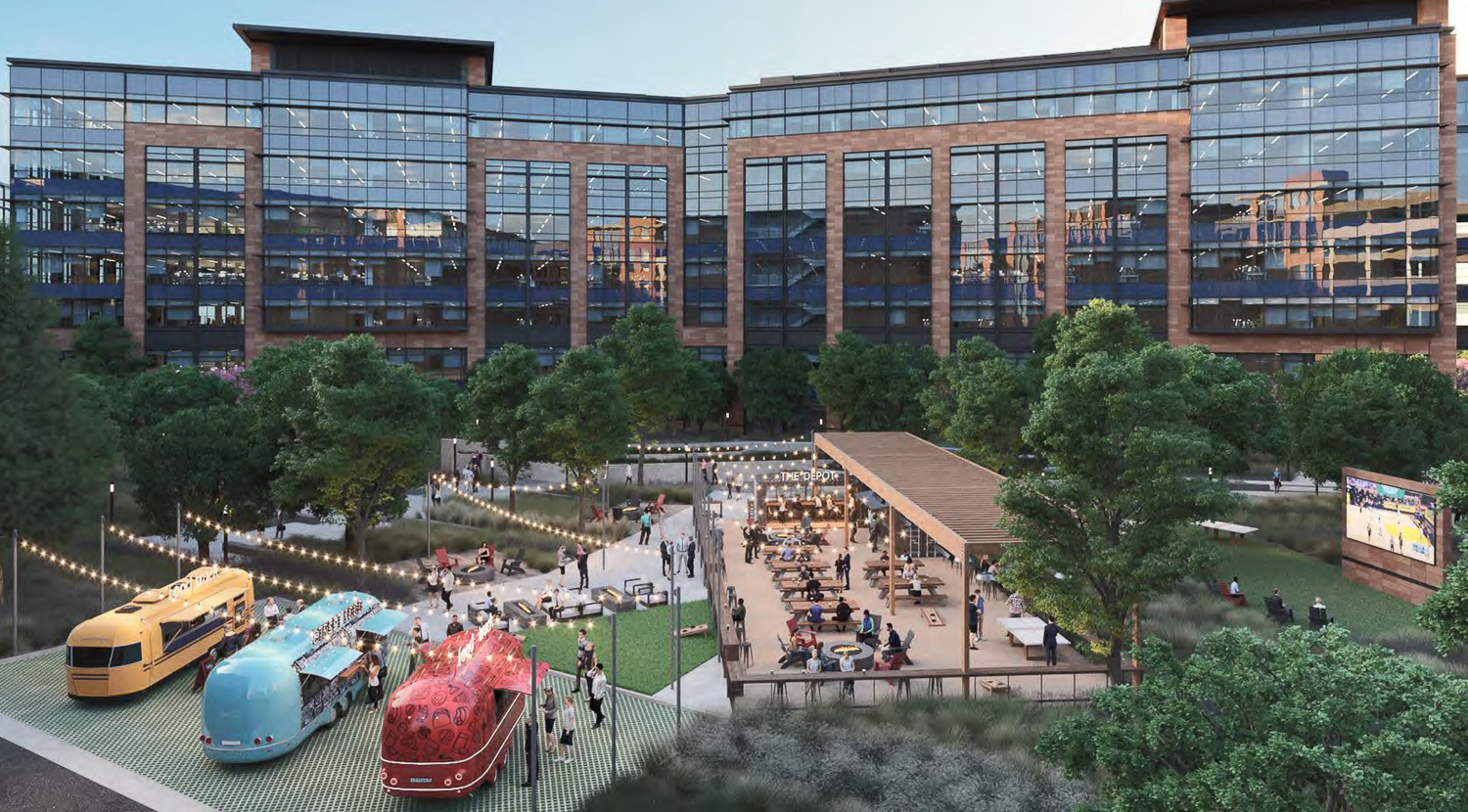
Southline Commons, rendering by DES Architects
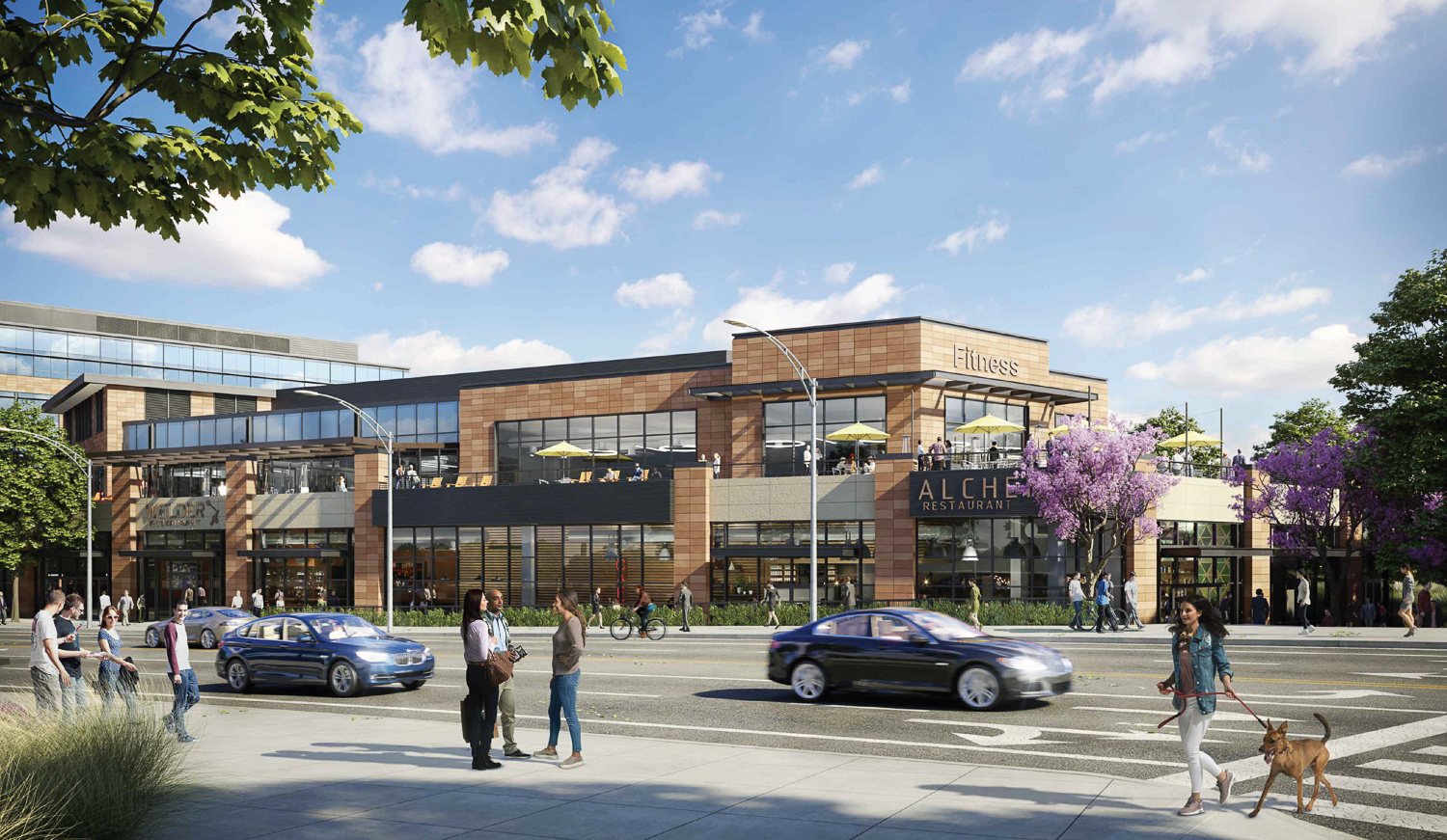
Southline amenity building, rendering by DES Architects
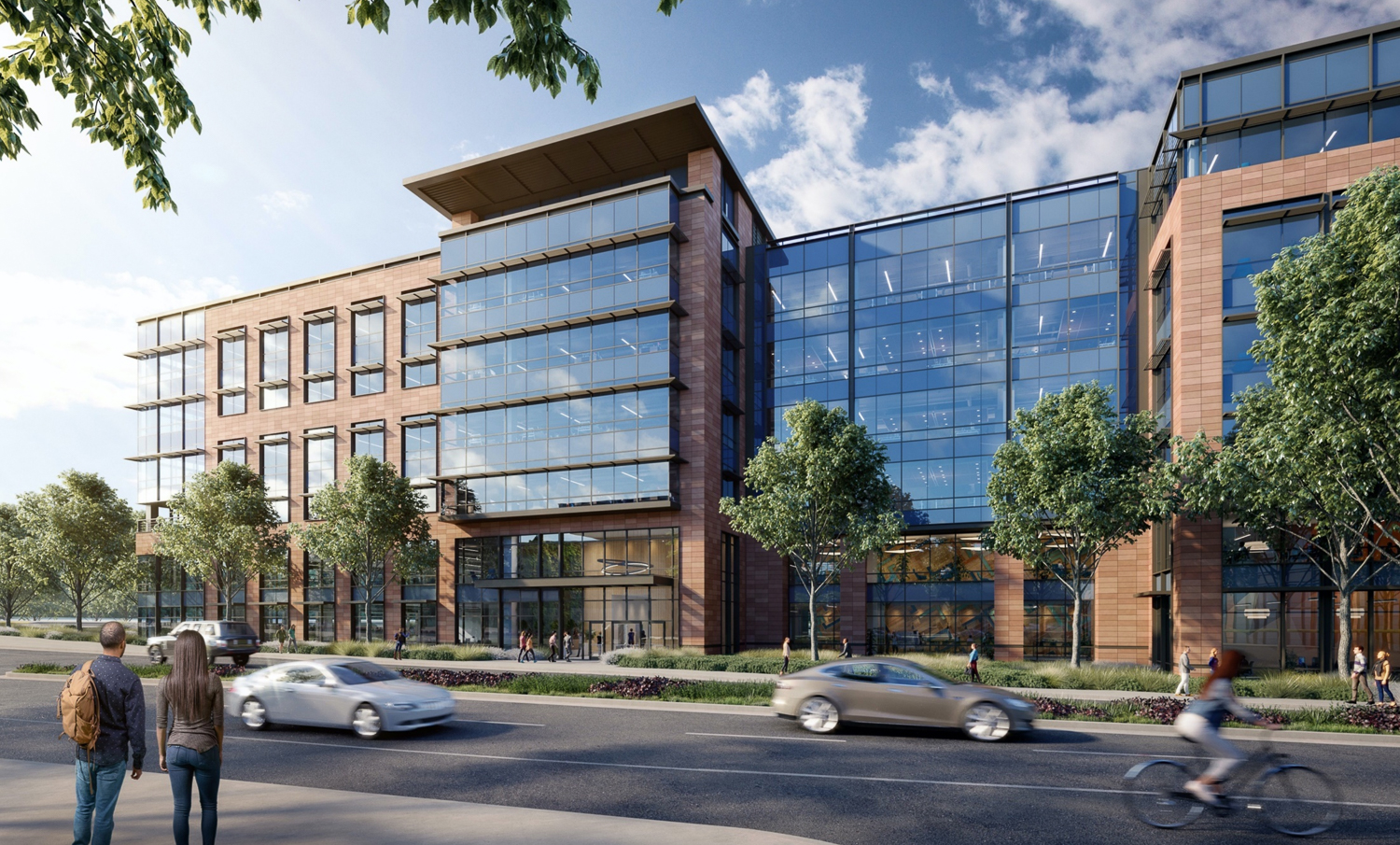
Southline view of Building 3, image by DES Architects and Engineers
DES Architects + Engineers is responsible for the design. The exterior design follows local guidelines, which dictate that the exterior form and materials should “evoke an Industrial Modern aesthetic that is sensitive and well suited to the surrounding architectural vernacular.” This involves a variety of wall and fenestration expressions articulated with steps, indentations, bending, and negative spaces. The facade will include glass, metal, and brick-like materials.
Lane Partners is responsible for the development. DES Architects + Engineers is both the building and landscape architect. Meyers+ is the MEP Consultant, and BKF is the civil engineer.
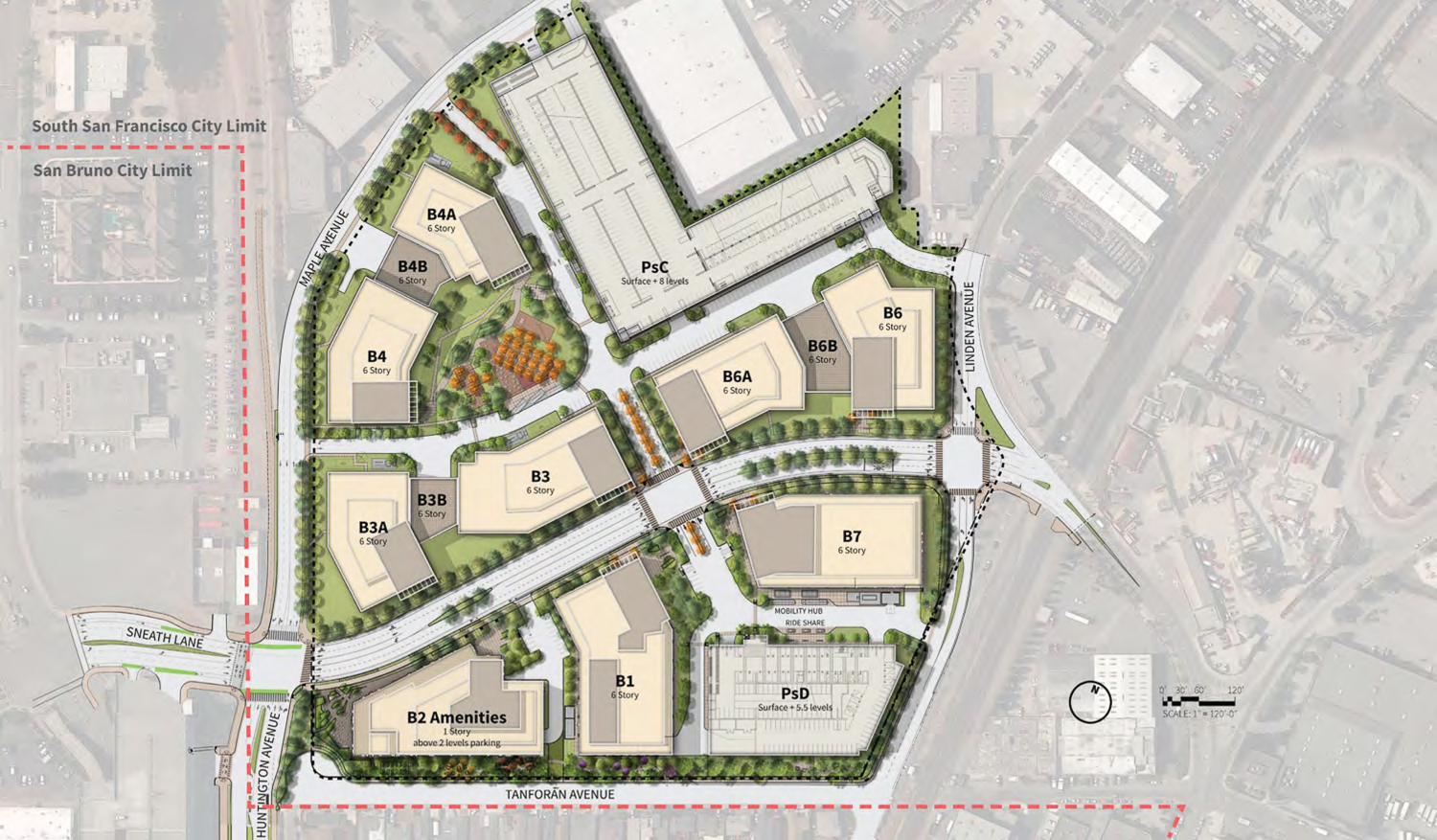
Southline conceptual life sciences buildout, site map by DES Architects
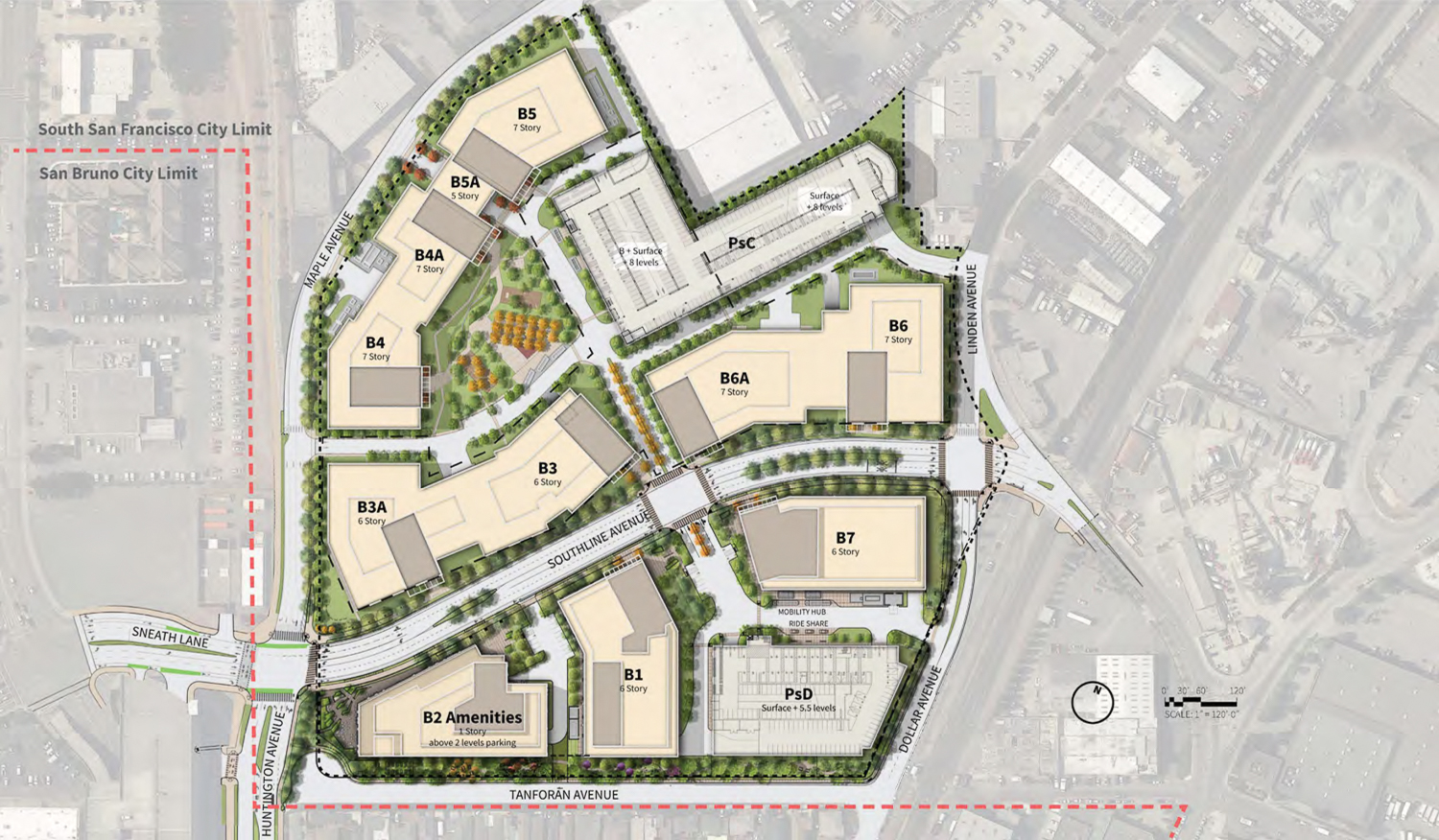
Southline conceptual office buildout, site map by DES Architects
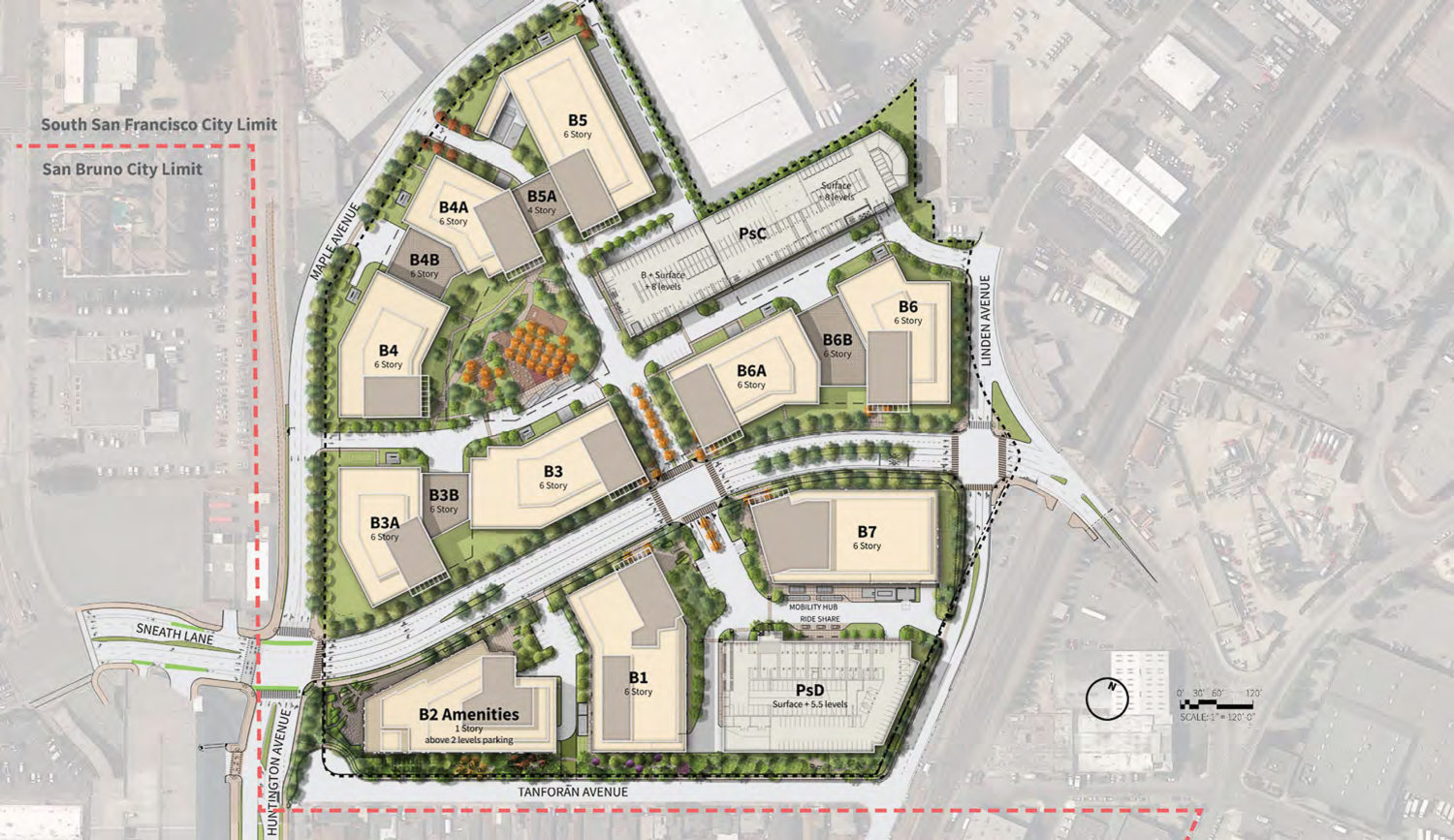
Southline conceptual hybrid buildout with offices and life sciences, site map by DES Architects
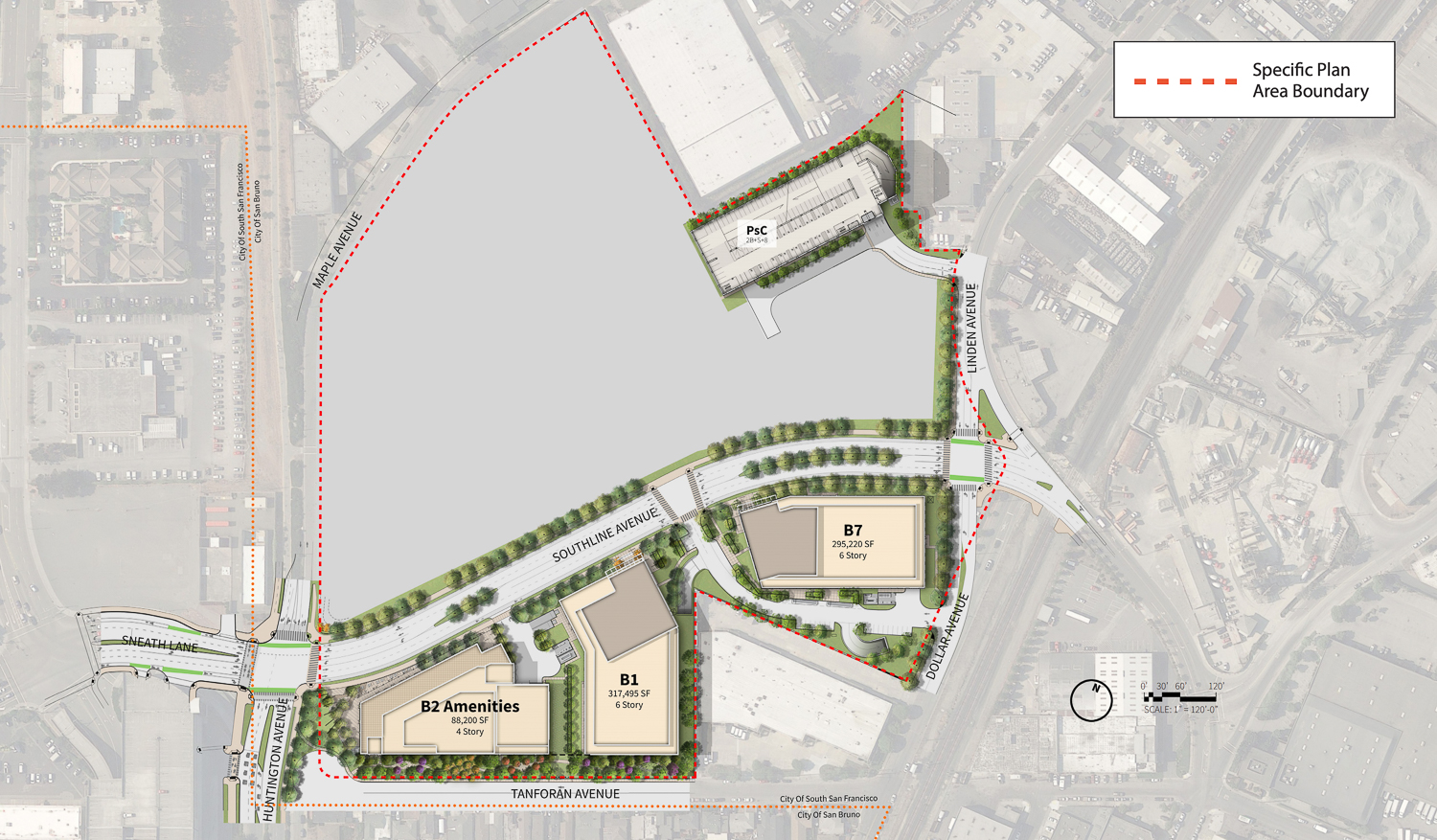
Southline phase one site plan, image via Kimley Horn
The planning commission is recommended to approve the Southline Specific Plan with related amendments to the city’s General Plan, Zoning Map, and Zoning Ordinances. With an additional vote, the commissioners are recommended to approve the entitlement for phase one of construction, which includes two office or R&D buildings spanning 615,000 square feet, the amenity building, and a garage with 972 parking stalls.
For more information about the meeting and how to attend, see the city website here.
Subscribe to YIMBY’s daily e-mail
Follow YIMBYgram for real-time photo updates
Like YIMBY on Facebook
Follow YIMBY’s Twitter for the latest in YIMBYnews

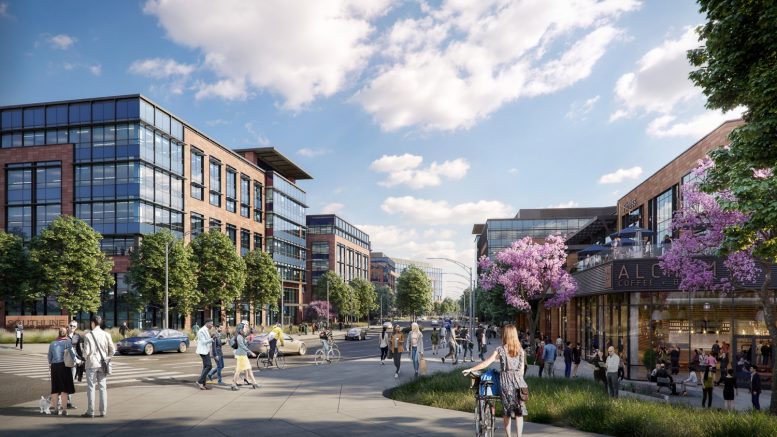




Be the first to comment on "Meeting Tomorrow for $1 Billion Southline Plan in South San Francisco"