The San Francisco Planning Commission is scheduled to review plans for a two-structure residential infill at 1721 15th Street in the Mission District’s Mission Dolores neighborhood. The project will rise six stories above 15th Street, with a rear-yard building offering four townhome-style units. Veev, a start-up based in San Mateo, is the project developer and contractor.
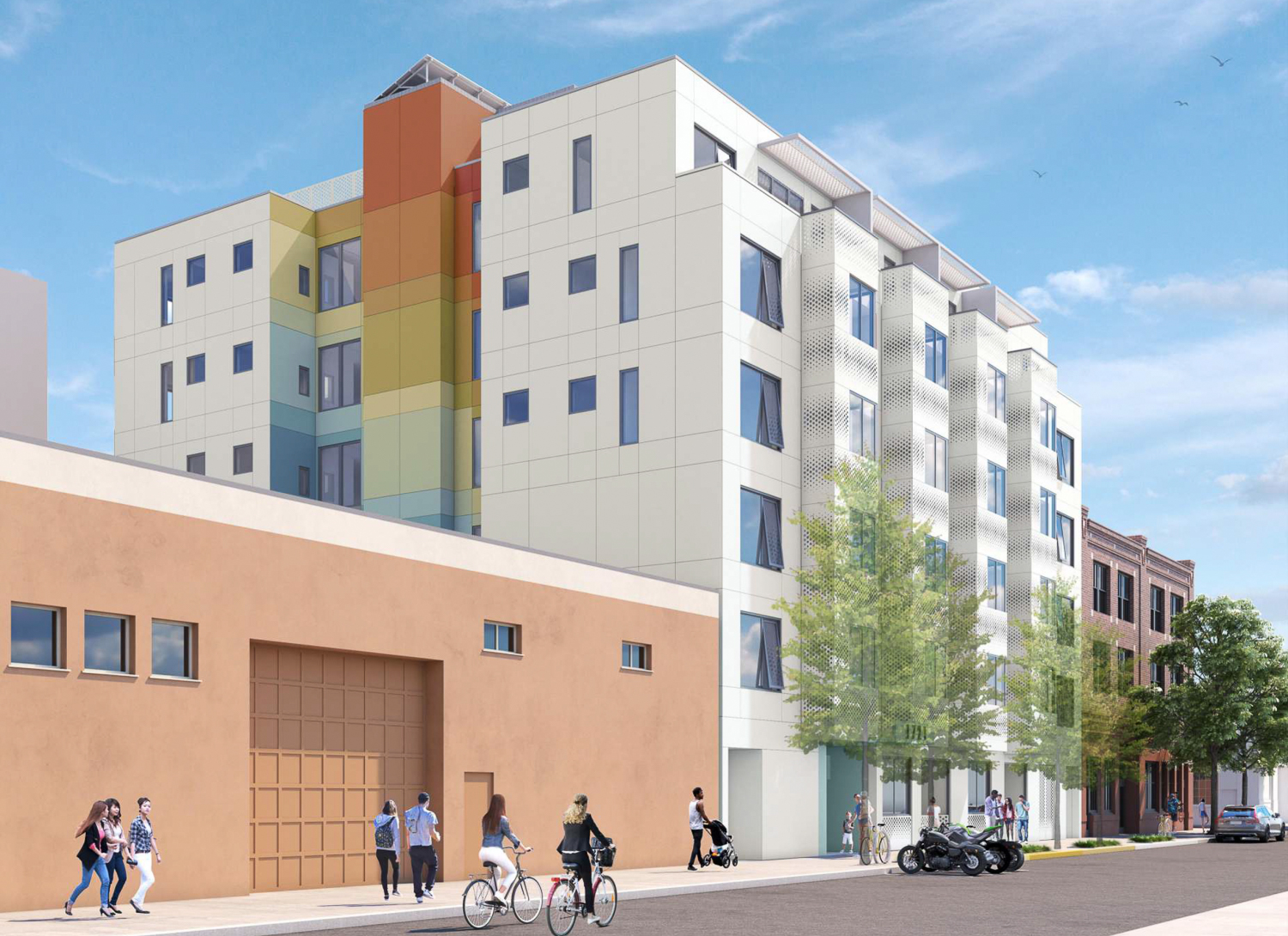
1721 15th Street pedestrian view, rendering by Lowney Architecture
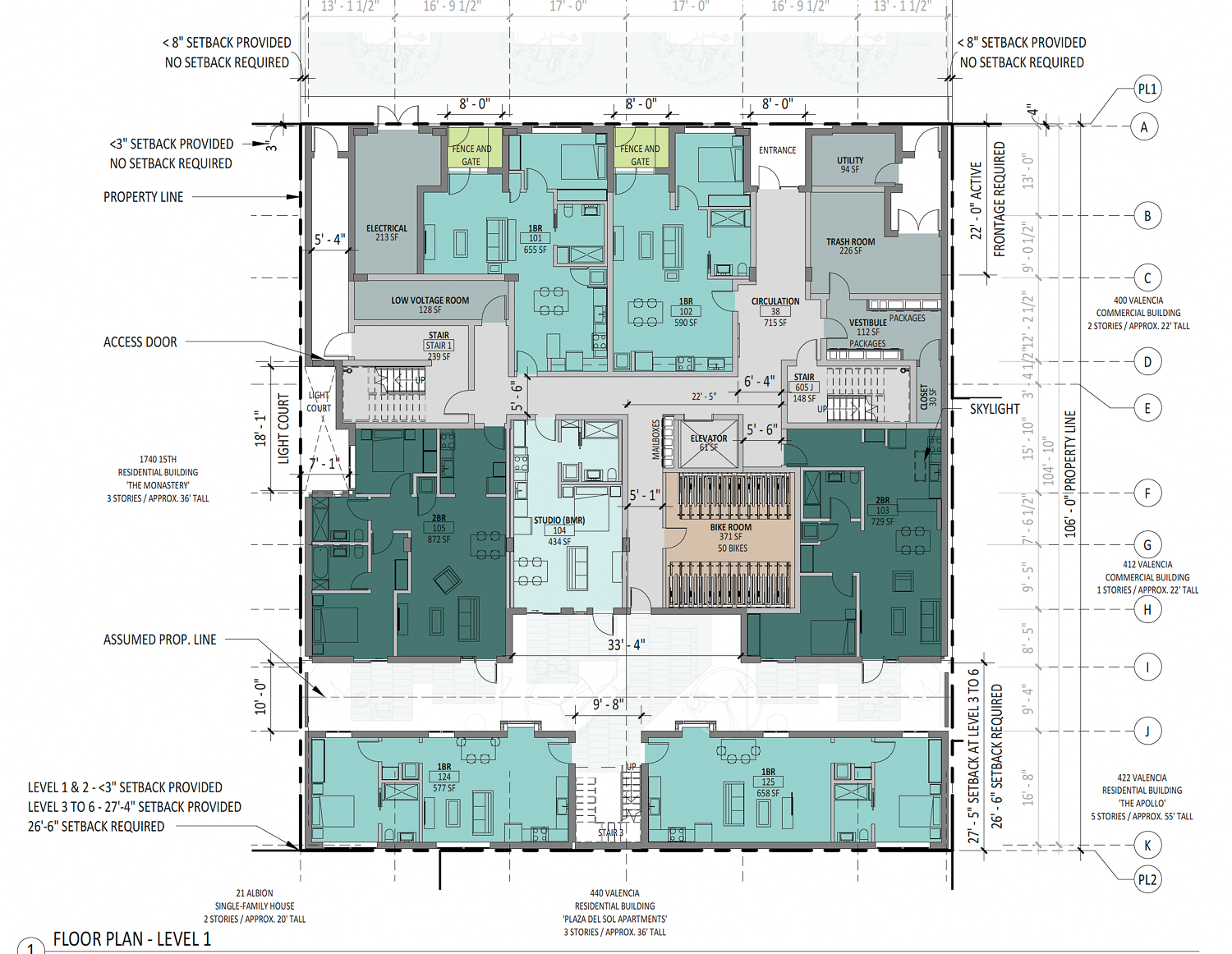
1721 15th Street ground level, floor plan by Lowney Architecture
The 65-foot tall structure will yield 45,810 square feet with 50 total units. There will be 46 units in the primary building along 15th Street and 4 more units in a rear-lot building. The four units will be in the four-story building, accessible via an open-air courtyard. There will be 3,430 square feet of open space between a large communal roof deck, a small central courtyard, and various private decks.
Unit sizes will vary with 8 studios, 21 one-bedrooms, and 21 two-bedroom units. Of that, 11 units will be priced below market rate, allowing the project to benefit from the State Density Bonus Law. Parking will be included on-site for 50 bicycles. According to the project application, “there is no on-site car parking to maximize housing and encourage alternative modes of transit.”
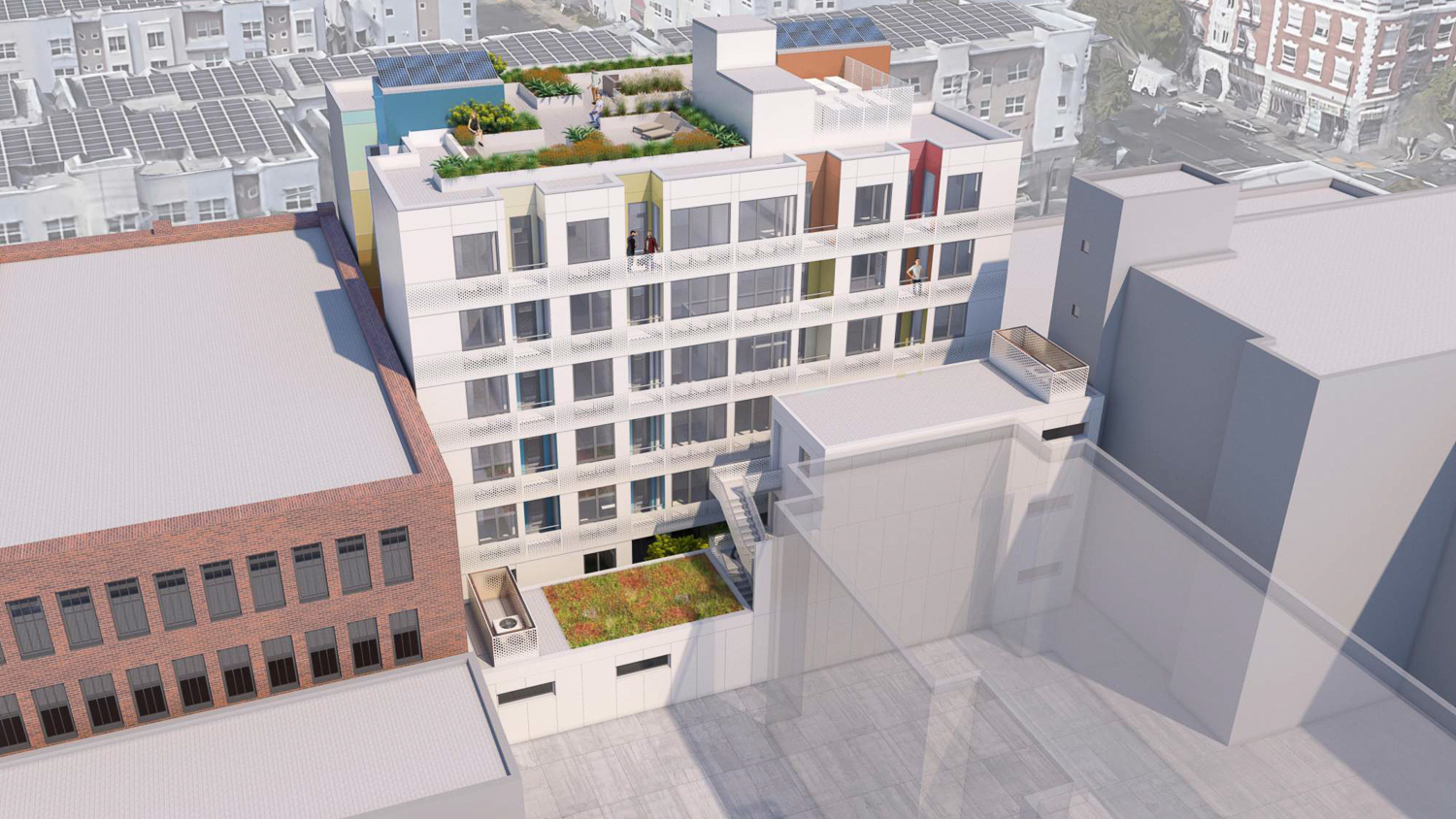
1721 15th Street aerial view of the rear side, rendering by Lowney Architecture
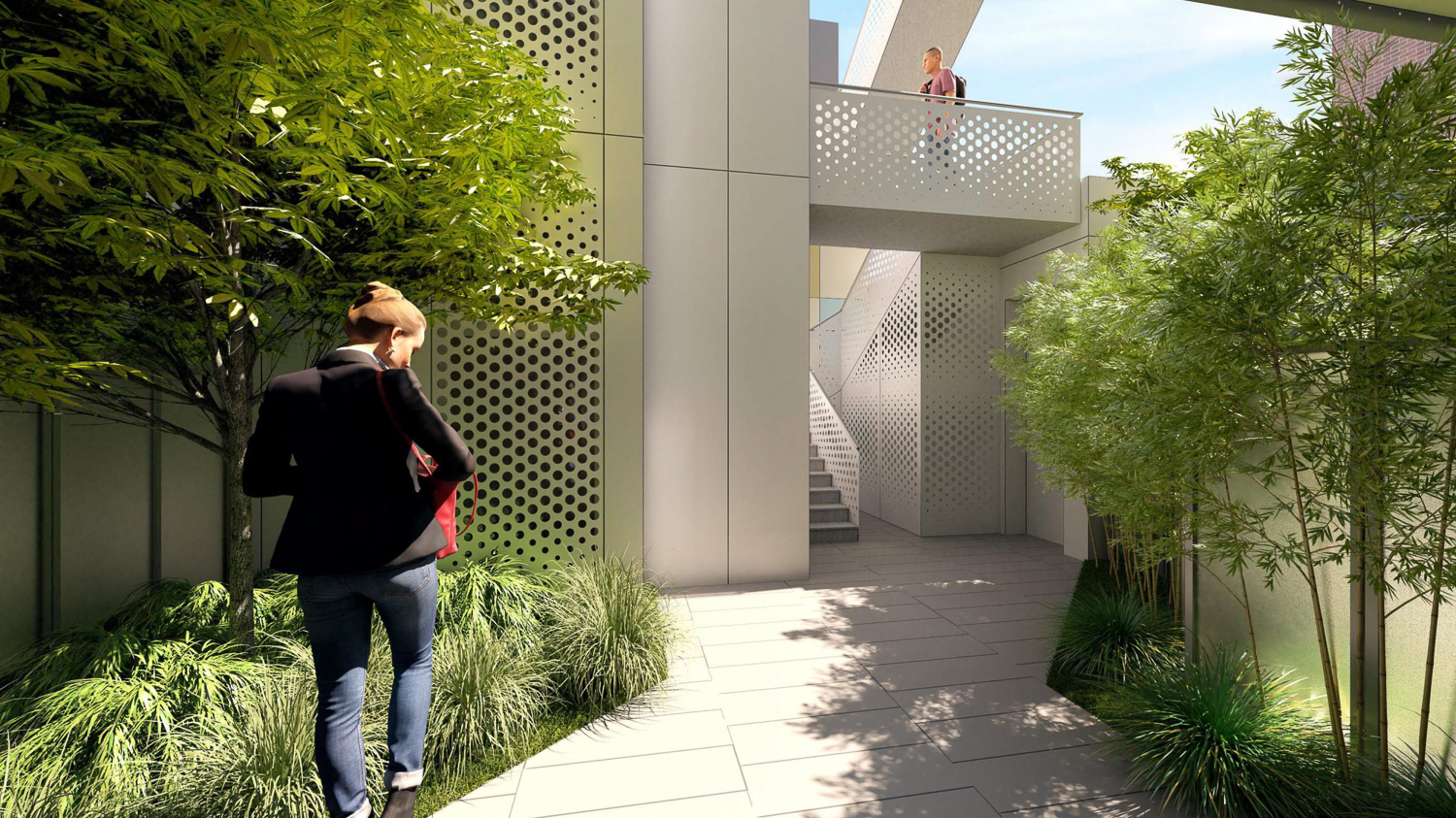
1721 15th Street courtyard, rendering by Lowney Architecture
Lowney Architecture is responsible for the design. Facade materials will include HPS acrylic and aluminum panels. Perforated panels will provide an ornamental character and diffuse shade across the windows. Sandis is the civil engineer, and Outer Space, a San Francisco-based practice, is the landscape architect.
Veev is the project developer and contractor. The firm is a start-up real estate developer and, as of 2017, a prefab home builder. The firm has raised $600 million in funding since 2008, of which $400 million was secured earlier this year. The firm has seen dozens of proposals across the Bay Area, with a few already on the market and 5699 Iron Horse Parkway under construction in Dublin.
The plans will be reviewed by the San Francisco Planning Department in a public meeting scheduled for June 16th, starting at 1 PM. The plan is expected to be voted on by the planning department for approval for CEQA, an important milestone but not the final approval. For more information, the city asks to contact senior planner Nicholas Foster.
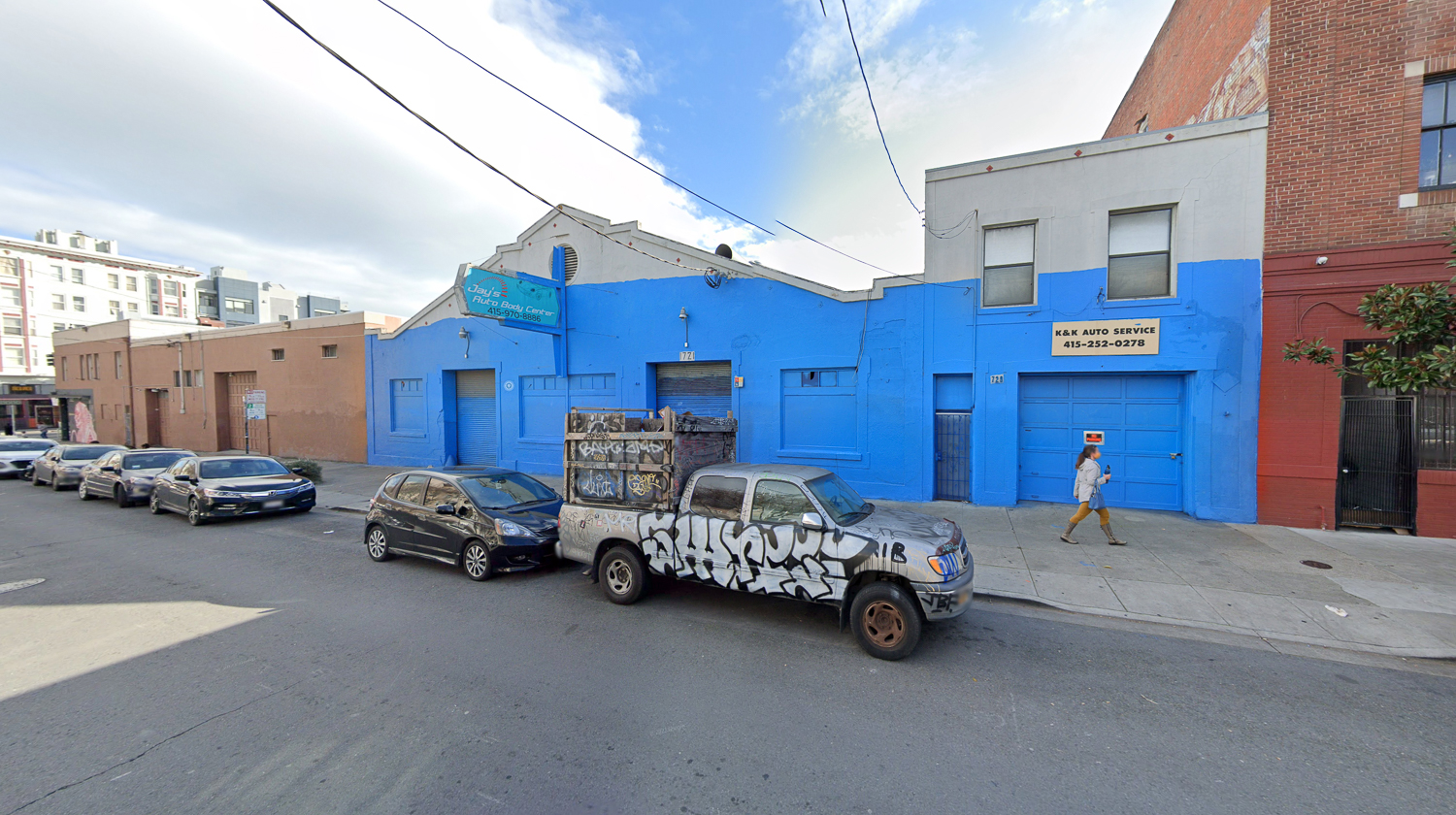
1721 15th Street, image via Google Street View
The property is located on 15th Street between Valencia Street and Guerrero Street. Future residents will find themselves in one of the most active portions of the city with plenty of local transit, retail, and the Mission Dolores Park within walking distance. For regional transit, the 16th Street Mission BART Station is just two blocks away.
City records show that the property sold in 2016 for $6.8 million. Construction is expected to cost $8.53 million and take approximately 18 months to finish.
Subscribe to YIMBY’s daily e-mail
Follow YIMBYgram for real-time photo updates
Like YIMBY on Facebook
Follow YIMBY’s Twitter for the latest in YIMBYnews

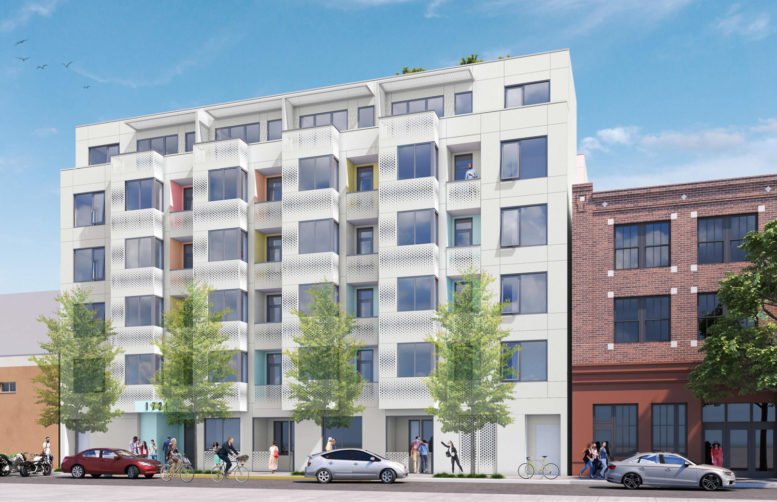



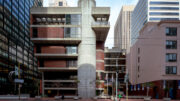
Is that construction estimate accurate? $8.53M seems super low, no? Unless it’s implied that this will be a modular or prefab design and build?
More housing is good, good location for public transportation. Hopefully the estimate is reasonably accurate.