Goldman Sachs Asset Management and Lane Partners have announced the completion of a recapitalization for the first phase of Southline in South San Francisco, San Mateo County. Southline is the master plan for 28.5-acre development across from the San Bruno BART Station with 2.8 million square feet of life sciences and offices couched with acres of landscaping and a new public park. Construction has already started for the first of two buildings in phase one.
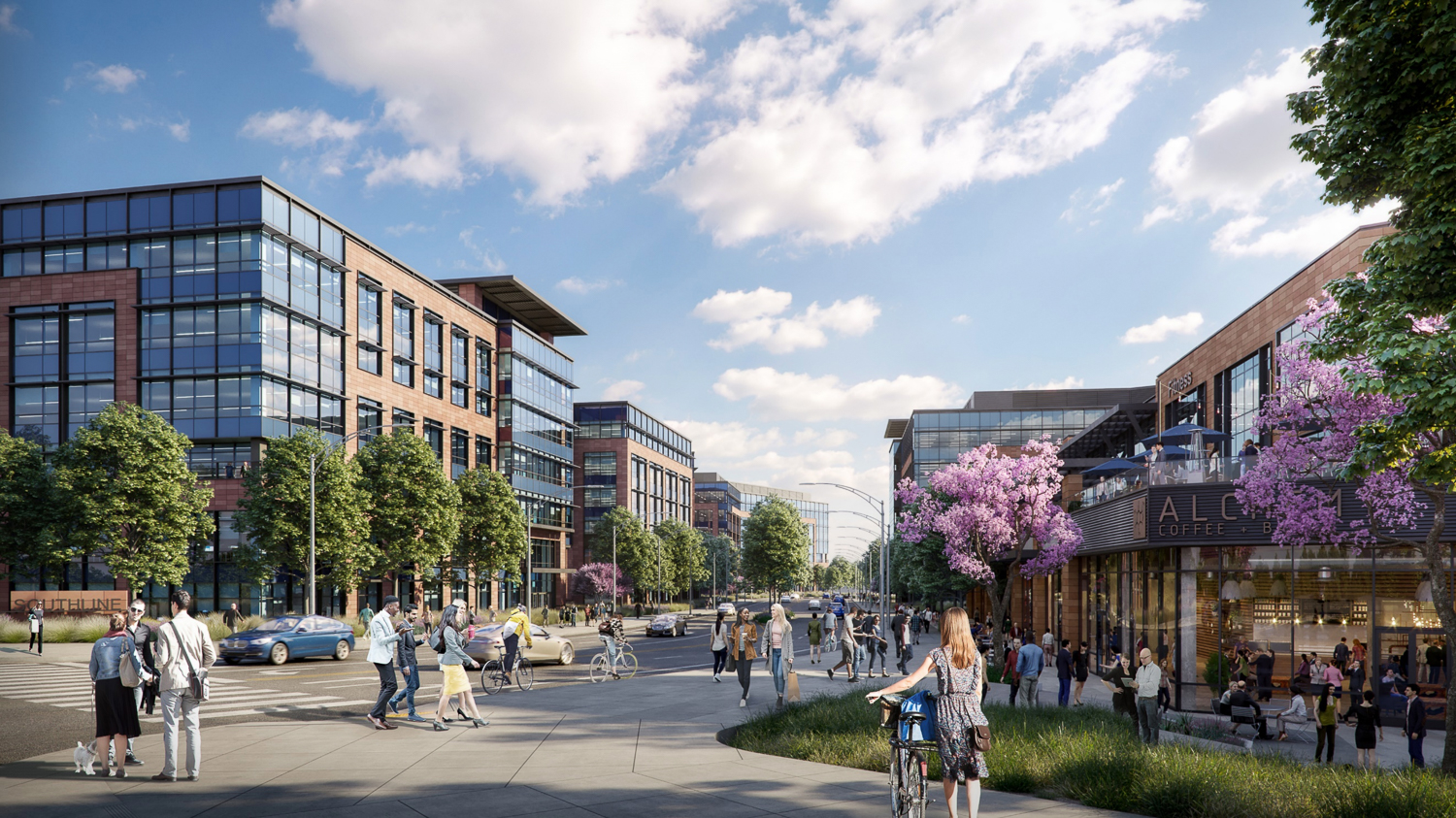
Southline from Huntington-Sneath Intersection, image by DES Architects and Engineers
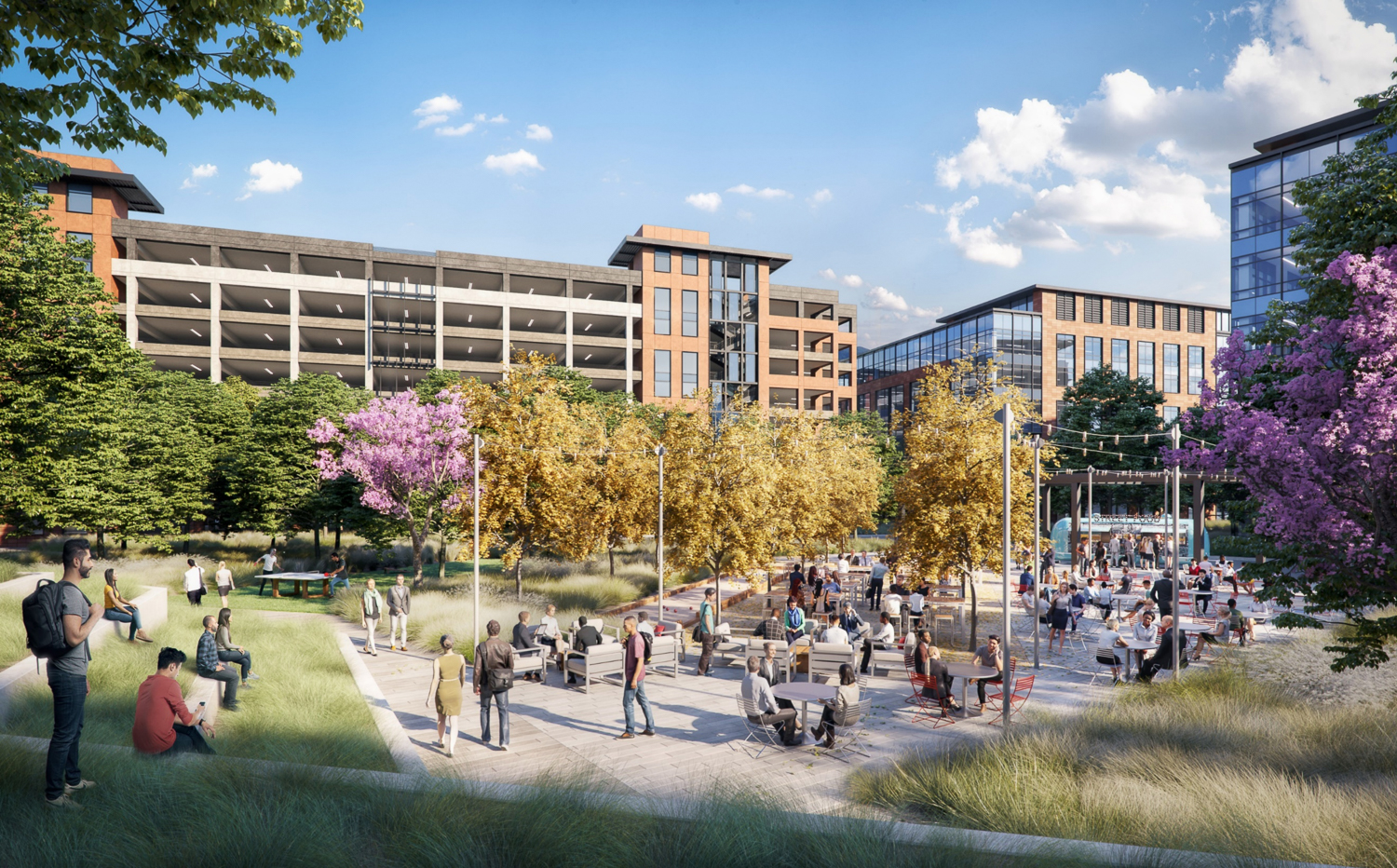
View of the Southline Commons, an expansive courtyard, image by DES Architects and Engineers
“We are thrilled to form a new partnership and bring our collective development expertise to begin construction on the first phase…” said Michael Ungari, partner at Goldman Sachs, regarding the recent news. Ungari continued on to express, “it is exciting to be able to move forward with a large-scale development despite a volatile market environment, and we believe the quality of our ownership team and lenders allowed us to do so.”
The deal has brought Beacon Capital Partners into the ownership group with Goldman Sachs and Lane Partners for the first development phase. Construction financing is from Square Mile Capital and Bank OZK. Beacon, Goldman, and Lane finished the deal with advisement from Eastdil Secured.
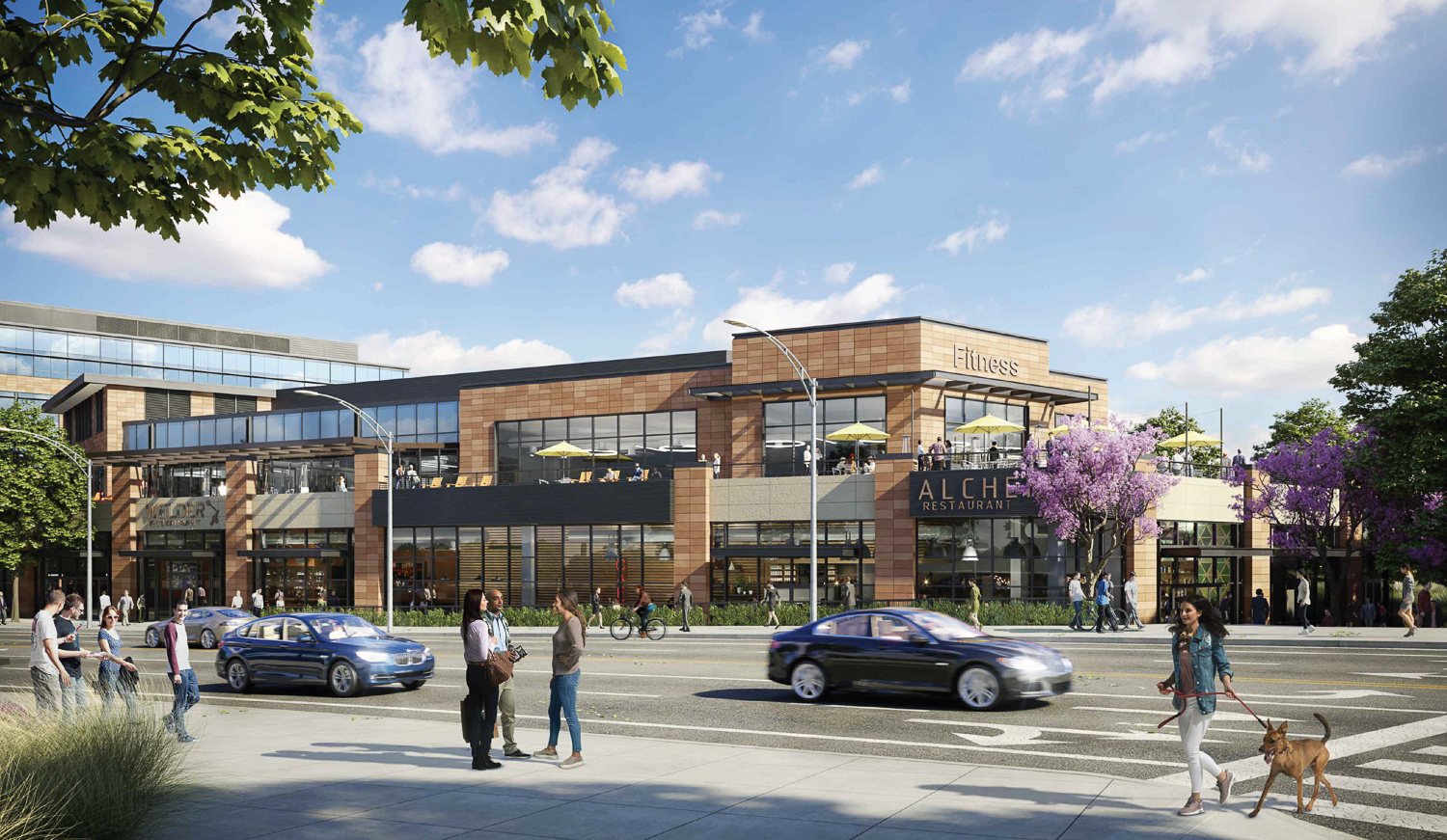
Southline amenity building, rendering by DES Architects
Recapitalization is when a company shifts its debt-equity ratio to achieve a more stable capital structure for financing the project. While previous reporting has put the overall price tag at around one billion dollars, Square Mile is providing a $373 million loan for constructing the first portion of phase one.
Marcus Gilmour, principal at Lane Partners, shares that “Southline is a generational campus located in one of the premier life science clusters in the world and, as such, will provide excellent transit optionality, numerous amenities, and the ability to accommodate tenant growth and expansion within the campus.”
Fred Seigel, president and chief executive officer of Beacon, added for the announcement that “the South San Francisco location and direct access to the San Bruno BART station truly sets it apart.”
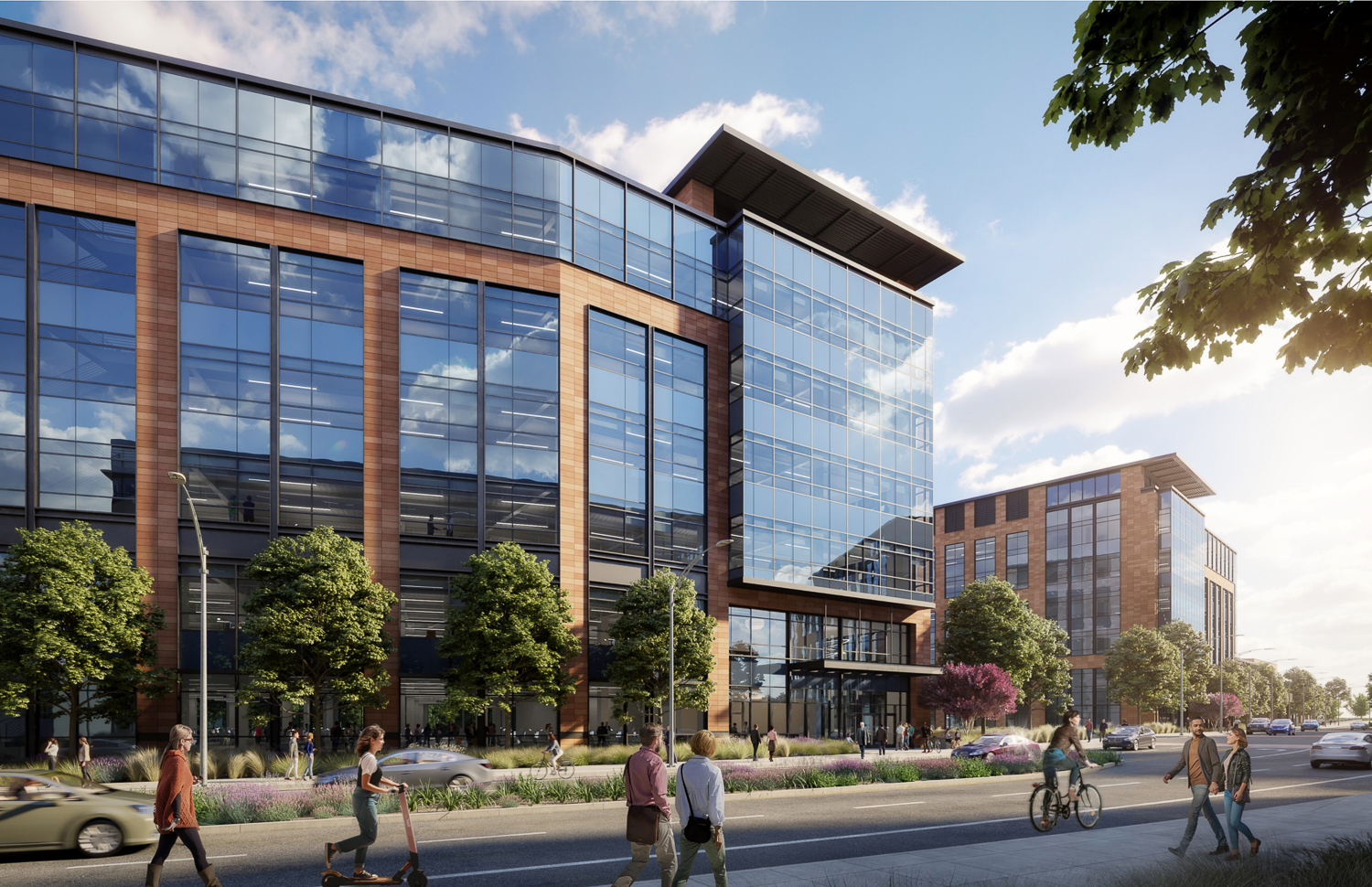
Southline office building near golden hour, image by DES Architects and Engineers
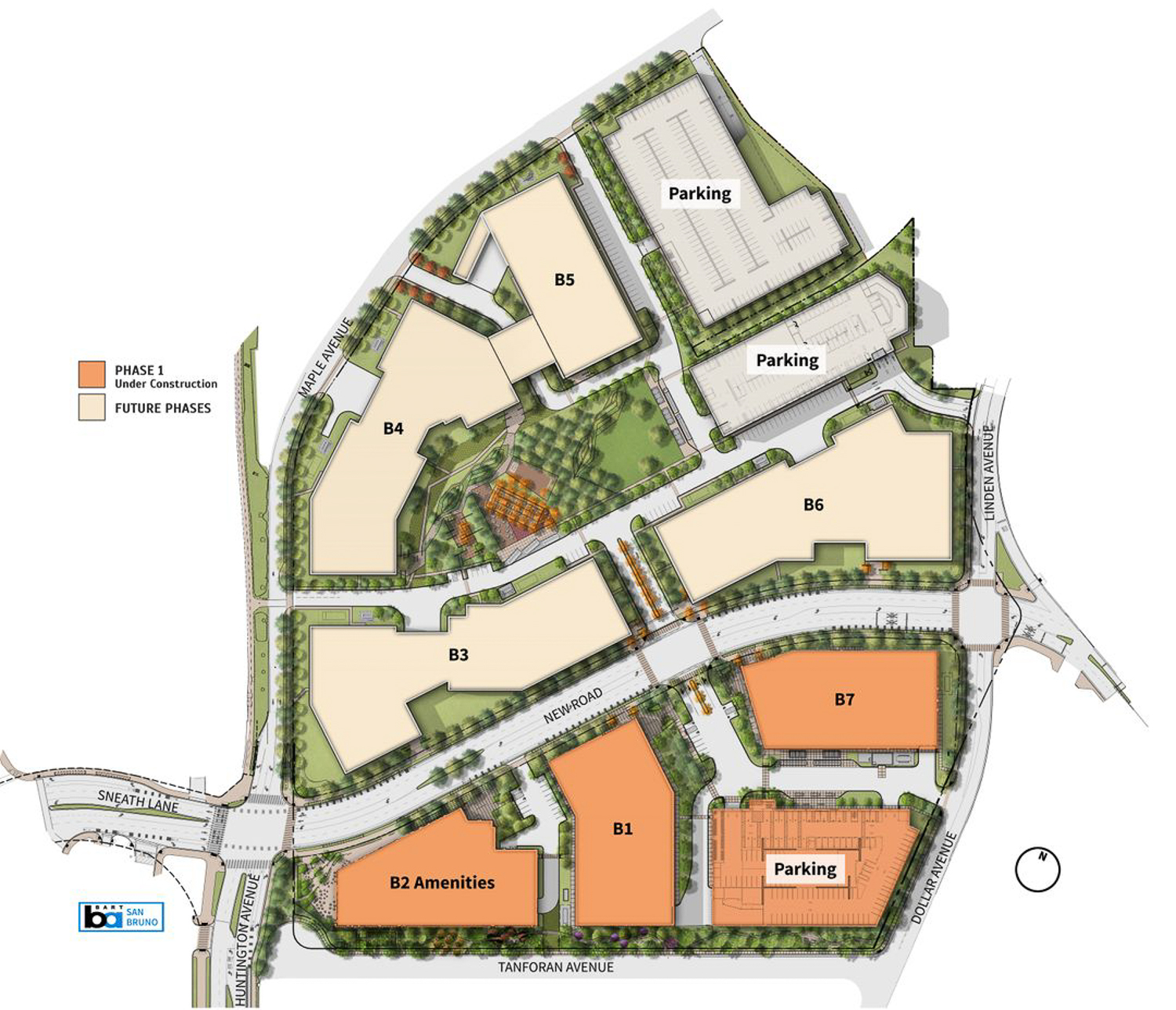
Southline updated site map, illustration by DES Architects
The first construction phase will see two new purpose-built Life Science buildings spanning 715,000 square feet with immediate access to separate BART and Caltrain Stations. The rest of phase one will include the stand-alone amenity building, restaurant, cafe, and a roughly 1,000-car parking garage.
The plan will reshape an area currently occupied by vacant lots and warehouses with 2.8 million square feet of rentable floor area, 7.8 acres of open space, and parking across garages for over three thousand cars.
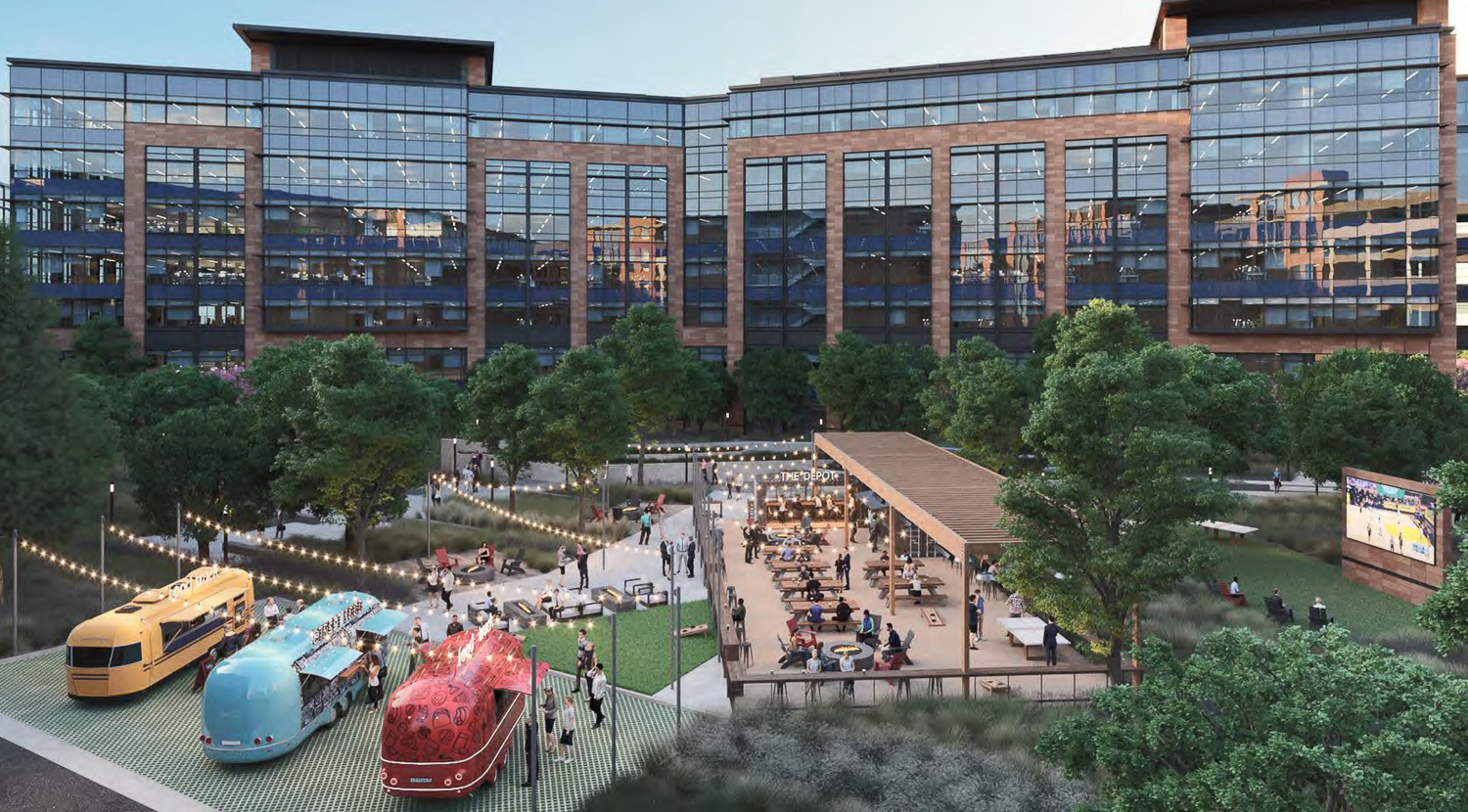
Southline Commons, rendering by DES Architects
The core of the open space programming is Southline Commons, a 1.5-acre landscaped park with outdoor seating, cloistered lawns, a protected beer garden, and a designated area for food trucks. Near Southline Commons will be a four-story supportive amenities building with 88,200 square feet for a fitness center, community events space, and more.
DES Architects + Engineers is responsible for the design. The plans show a variety of wall and fenestration expressions articulated with steps, indentations, bending, and negative spaces. The architectural design mixes large curtain wall skins in contrast with brownstone-like paneling. The life sciences buildings will rise between six to seven stories tall.
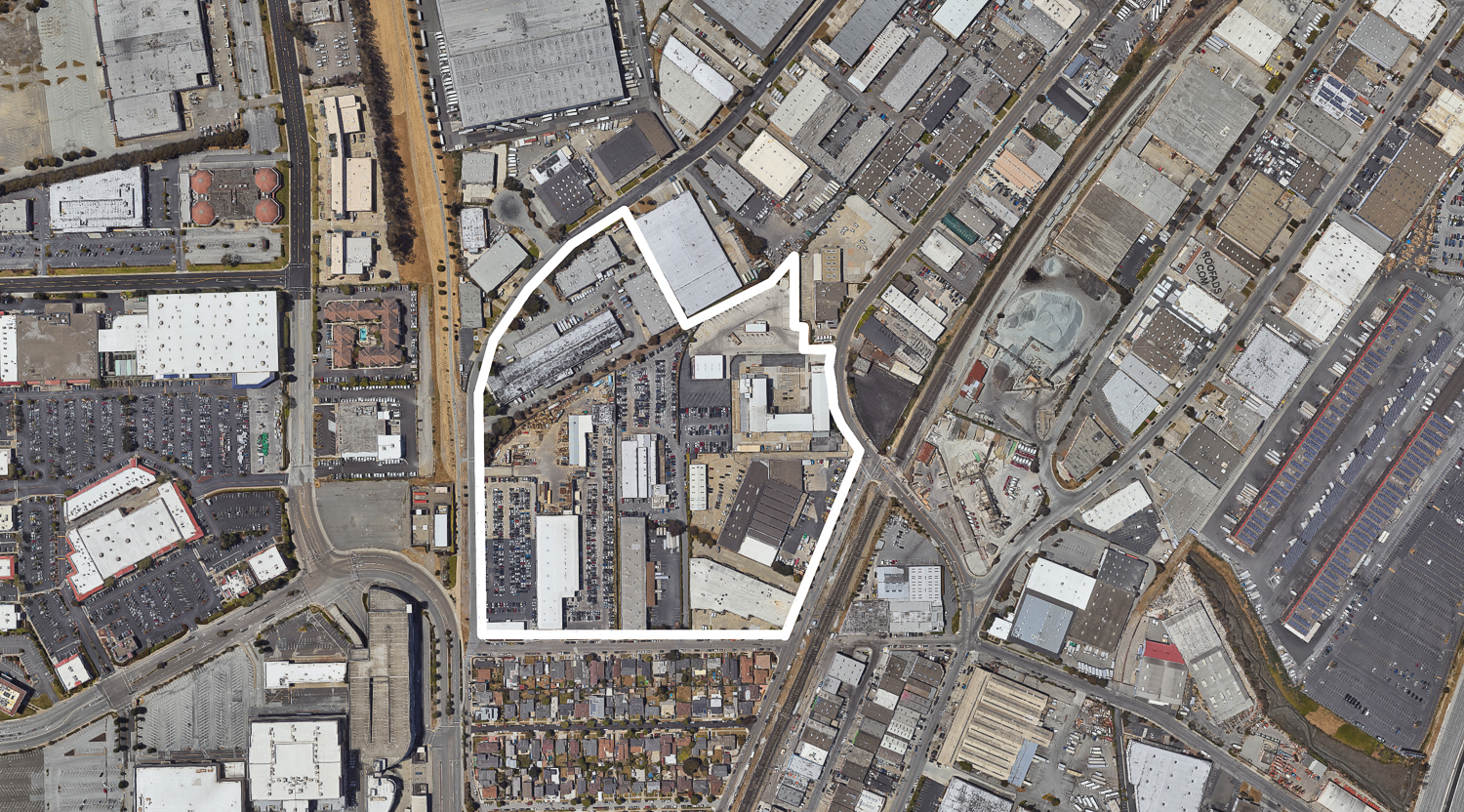
Southline site map outlined approximately by YIMBY, image via Google Satellite
Goldman Sachs and Lane started the joint venture for Southline in October 2017. Sources share with YIMBY that the first portion of phase one will be complete by the fourth quarter of 2024. Full build-out is expected by 2030.
The Southline development is expected to find company later this or next decade with the Tanforan Mall Redevelopment project, a mixed-use plan by Alexandria Real Estate Equities and Strada Investment Group for a 44-acre neighborhood with housing, retail, open space, and a life sciences campus.
Subscribe to YIMBY’s daily e-mail
Follow YIMBYgram for real-time photo updates
Like YIMBY on Facebook
Follow YIMBY’s Twitter for the latest in YIMBYnews

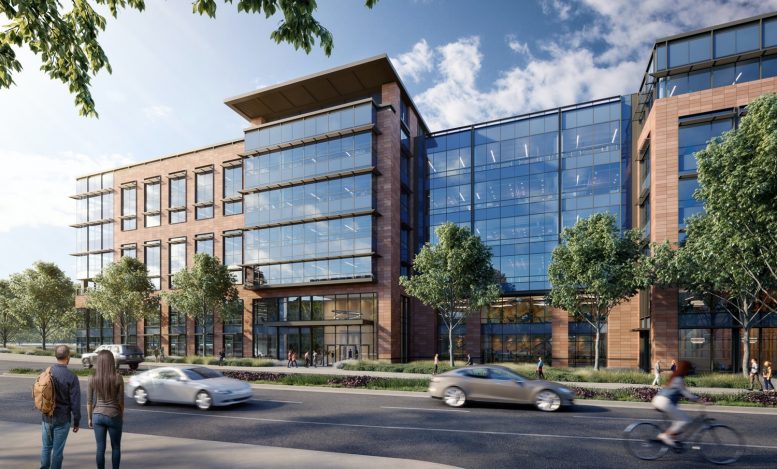




Be the first to comment on "Recapitalization Announced for Southline Phase One in South San Francisco"