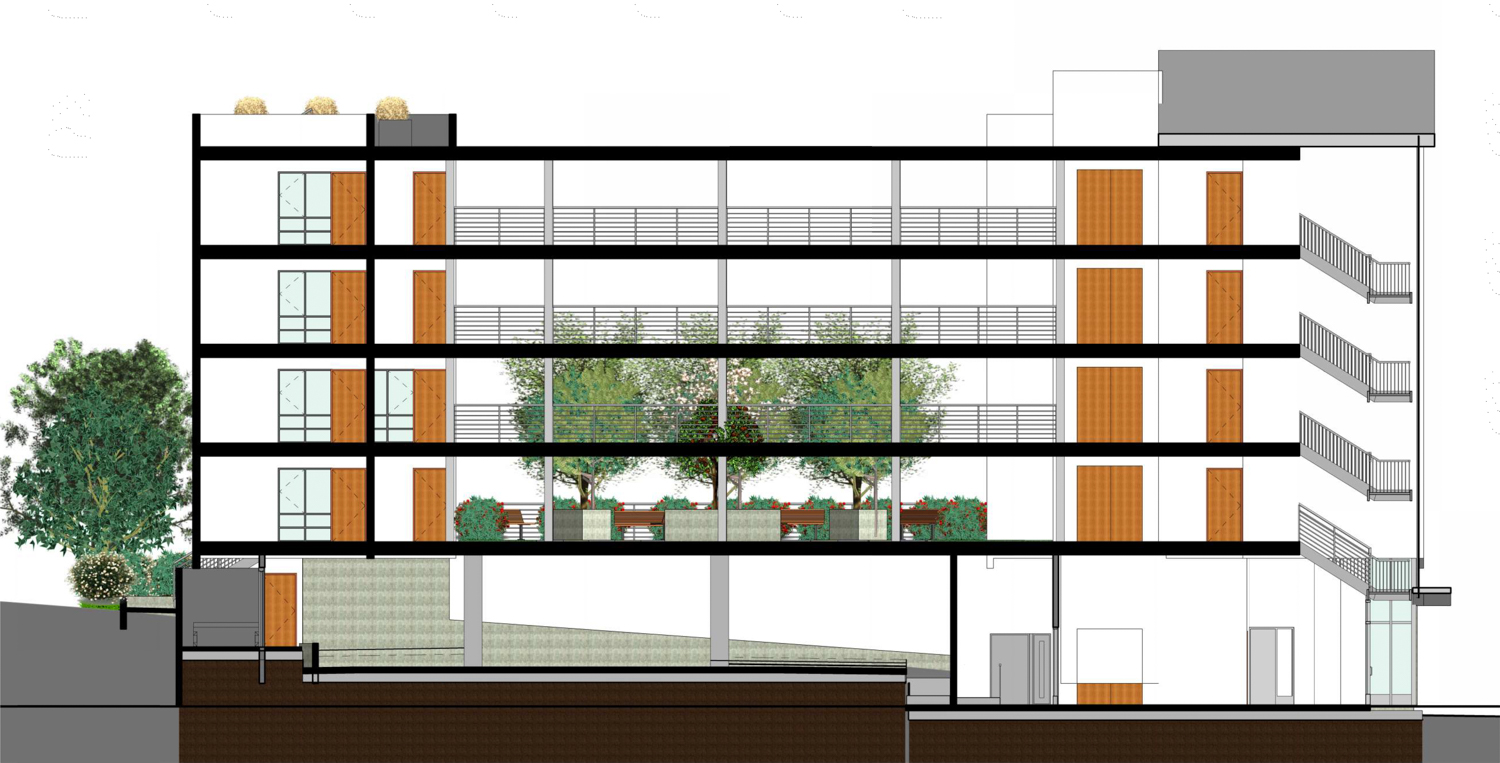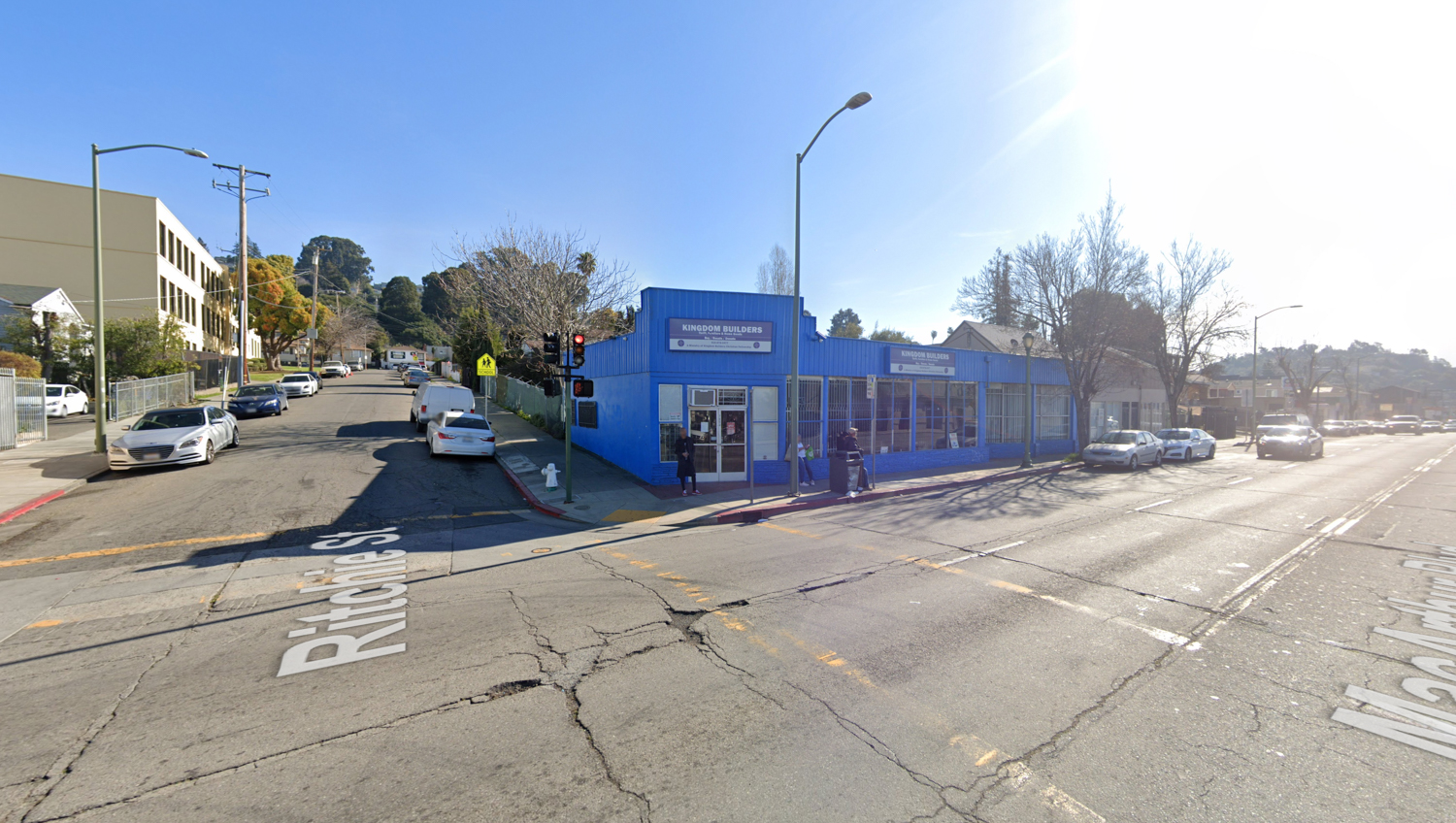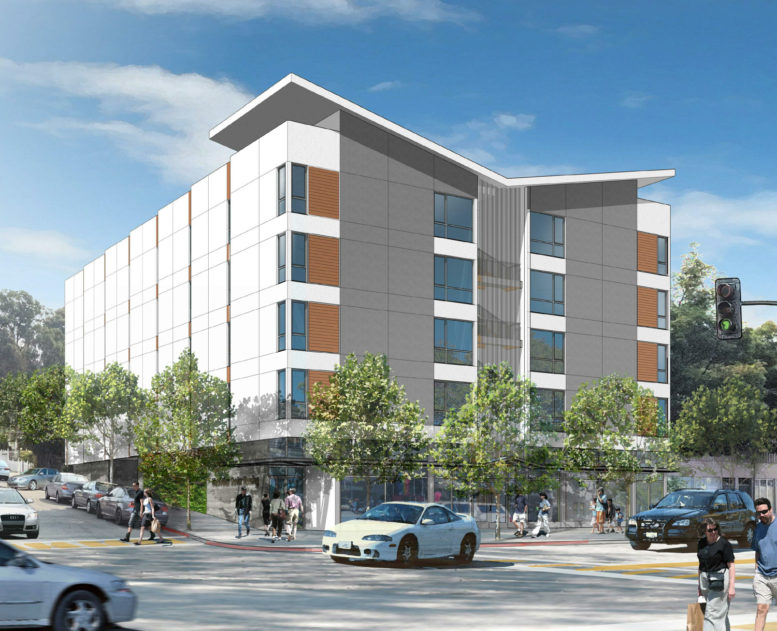A new senior housing project has been proposed for development at 7954 MacArthur Boulevard in Eastmont, Oakland. The project proposal includes the construction of a five-story residential complex reserved for seniors at 100% affordable rates. The proposal includes the demolition of a one-story commercial building and rear parking lot on the site.
Community Housing Development Corporation is responsible for the application. Kodama Diseno Associates is responsible for the design.

7954 MacArthur Boulevard vertical cross-section, rendering by Kodama Diseno Associates
The project site is a parcel spanning an area of 8,573 square feet. The proposal will be expedited under SB 35 to construct a five-story residential complex, offering 40 units at 100% very low-income rates. All residential units will one-bedroom floor plans. The building will feature commercial space spanning an area of 1,248 square feet on the ground floor. A parking garage with a capacity of 15 vehicles will be developed on the site. The 100% affordable facility would serve residents aged 62 and older at 30- 50% of the area’s median income.

7954 MacArthur Boulevard, image via Google Street View
Renderings reveal a facade designed in sand float finish stucco, nichiha cement board siding, and cast-in-place concrete. Solar panels will be incorporated onto the roof, reducing the building’s carbon footprint. A second-floor courtyard will sit on top of the garage podium, offering seating and a lounging area surrounded by landscaping. The rooftop deck will offer commanding views of the surrounding area, while residents can work in the community garden.
The building will rise to a height of 54 feet and span a total residential area of 23,625 square feet. The estimated construction cost and timeline have not yet been announced yet.
Subscribe to YIMBY’s daily e-mail
Follow YIMBYgram for real-time photo updates
Like YIMBY on Facebook
Follow YIMBY’s Twitter for the latest in YIMBYnews






It is a bit ugly. There are no windows unless they are all in the courtyard, but still the bedroom must be dark.