A design review meeting has been scheduled for an office + Research & Development (R&D) project planned for development at 101 Gull Drive in South San Francisco. The project proposal includes the construction of a nine-story building offering spaces for office and R&D uses.
DGA Planning & Architecture is responsible for the designs. Studio Five Landscape Architecture is responsible for the landscaping.
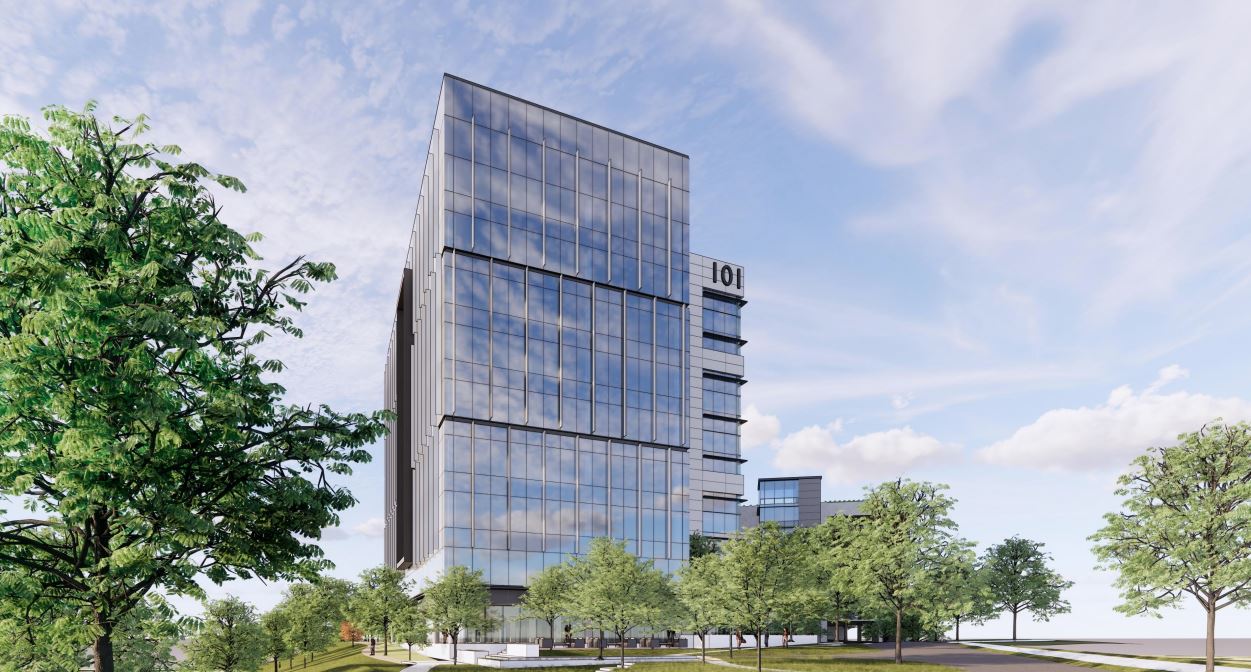
101 Gull Drive Rendering via DGA Architecture
The project site is a parcel spanning an area of one acre. The project will bring a new nine-story building rising to a height of 160 feet. The building will offer space for corporate headquarters, offices, and research and development facilities, spanning an area of 281, 058 square feet. Onsite parking will be provided on eight levels for a total of 574 spaces, along with bicycle and EV charging spaces.
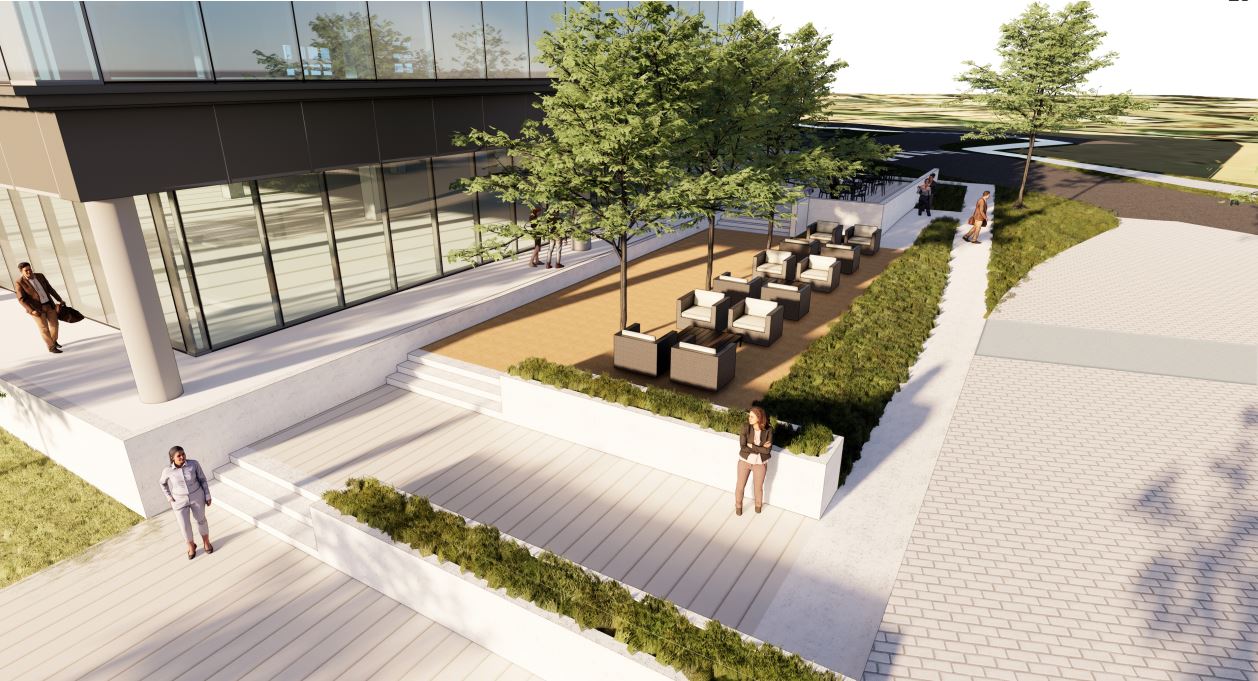
101 Gull Drive Landscaped Area via DGA Architecture
Renderings reveal glass facades at the east & southeast elevations. The building features metal louvers, sunshades, and horizontal belts to articulate massing, and the façade extends up to serve as roof screen.
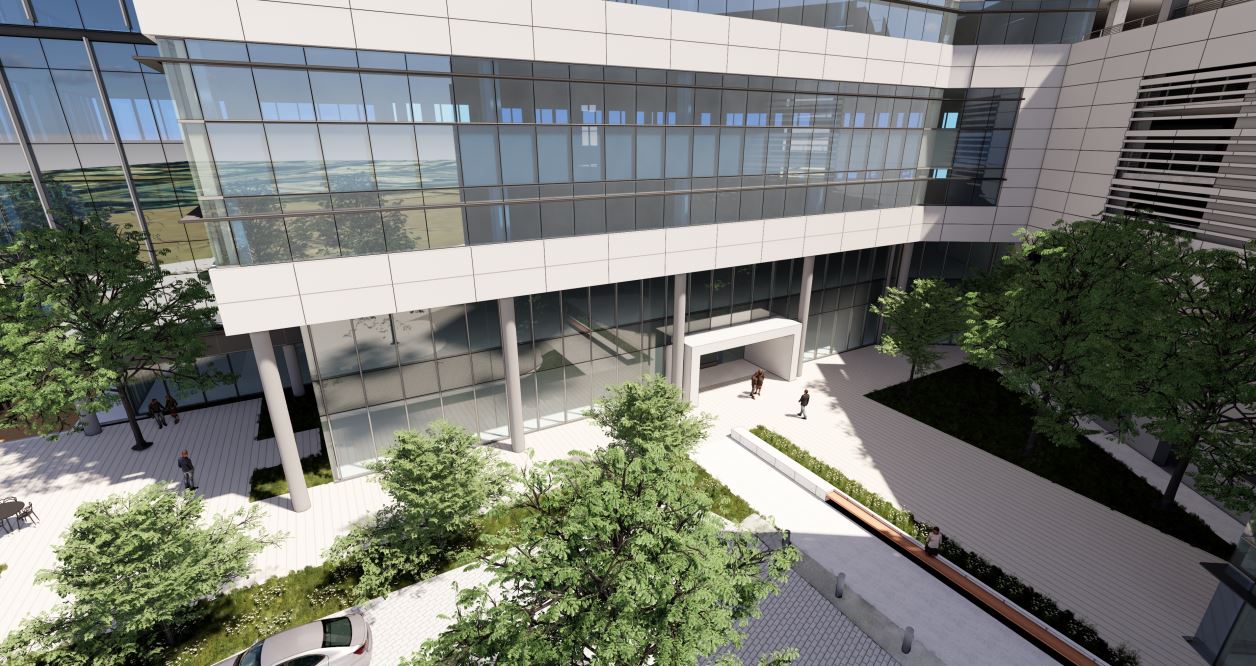
101 Gull Drive Elevation via DGA Architecture
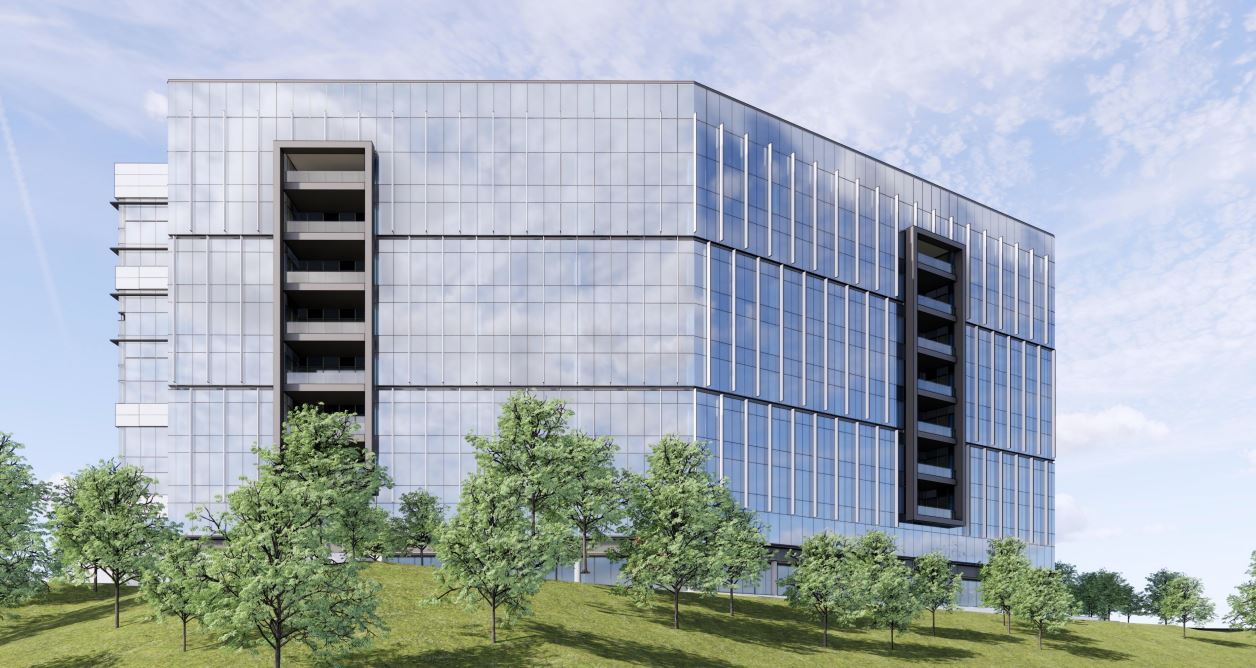
101 Gull Drive via DGA Architecture
A couple of design changes and site plan changes were implemented such as vehicular drop-off relocated to Courtyard/Plaza, garage pulled back at North to provide aerial access for fire, and fire access lane added to the north of the building. A design review meeting has been scheduled for today at 7 PM PST, details of joining can be found here.
Subscribe to YIMBY’s daily e-mail
Follow YIMBYgram for real-time photo updates
Like YIMBY on Facebook
Follow YIMBY’s Twitter for the latest in YIMBYnews

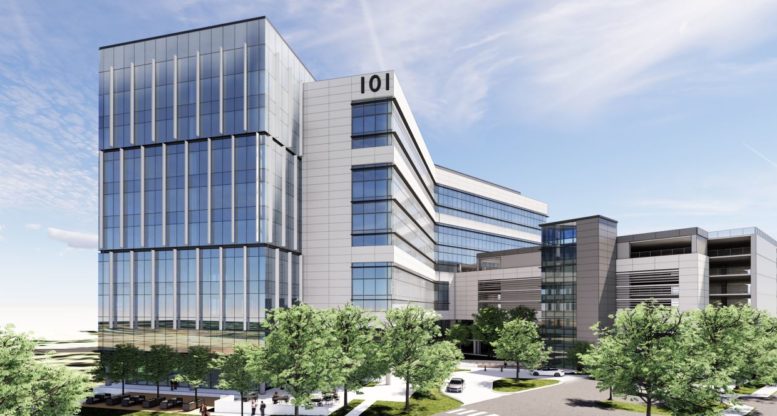
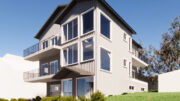
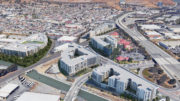
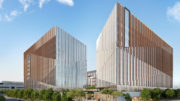
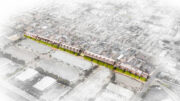
Be the first to comment on "Meeting Today For an Office + R&D Building At 101 Gull Drive In South San Francisco"