Construction has started for the new San Francisco State University student housing project. The official groundbreaking ceremony for West Campus Green was held one week ago. With crews on-site, the university aims to open the new facility just in time for the fall of next year for first-year students.
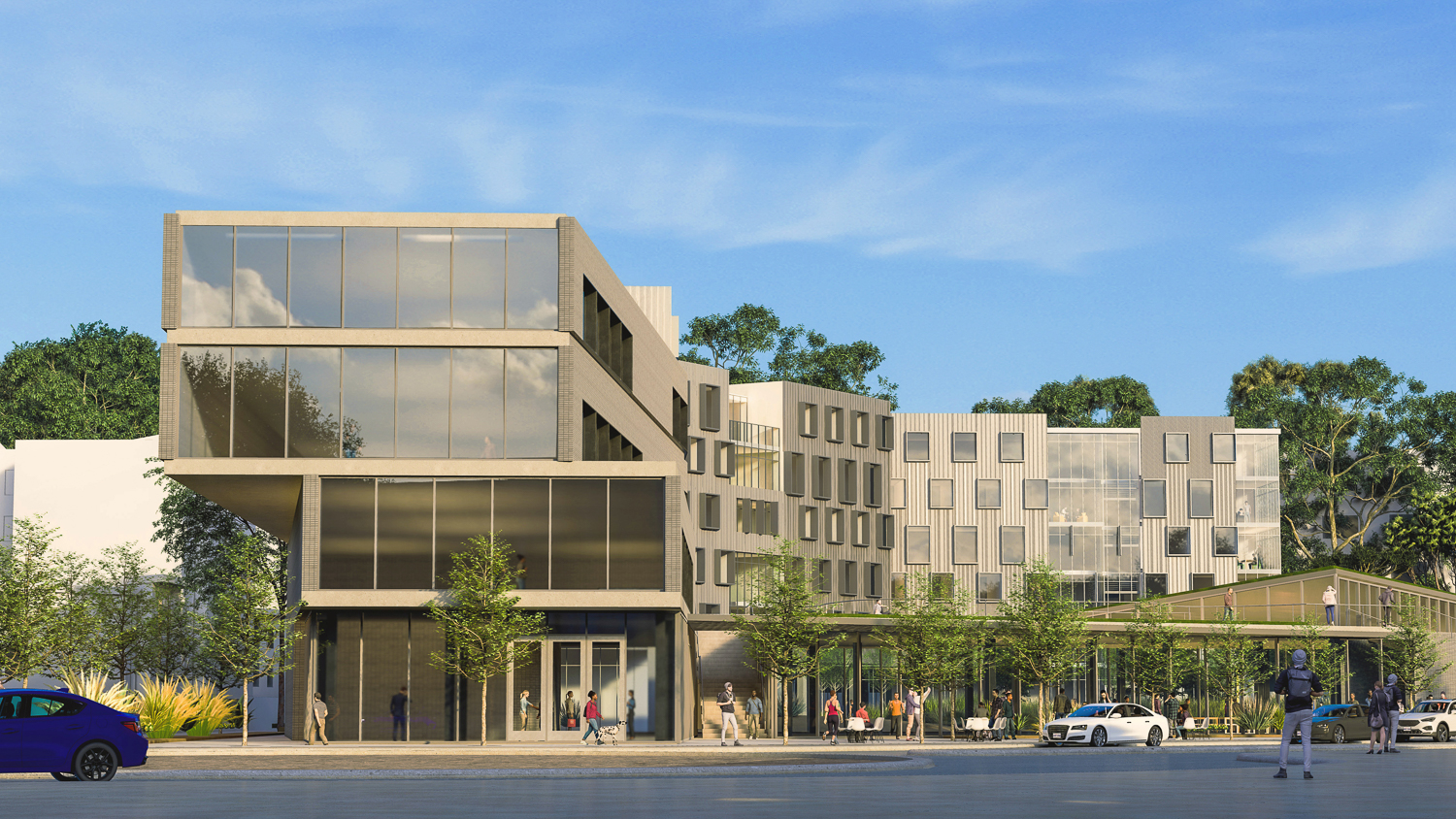
West Campus Green main view, rendering by EHDD
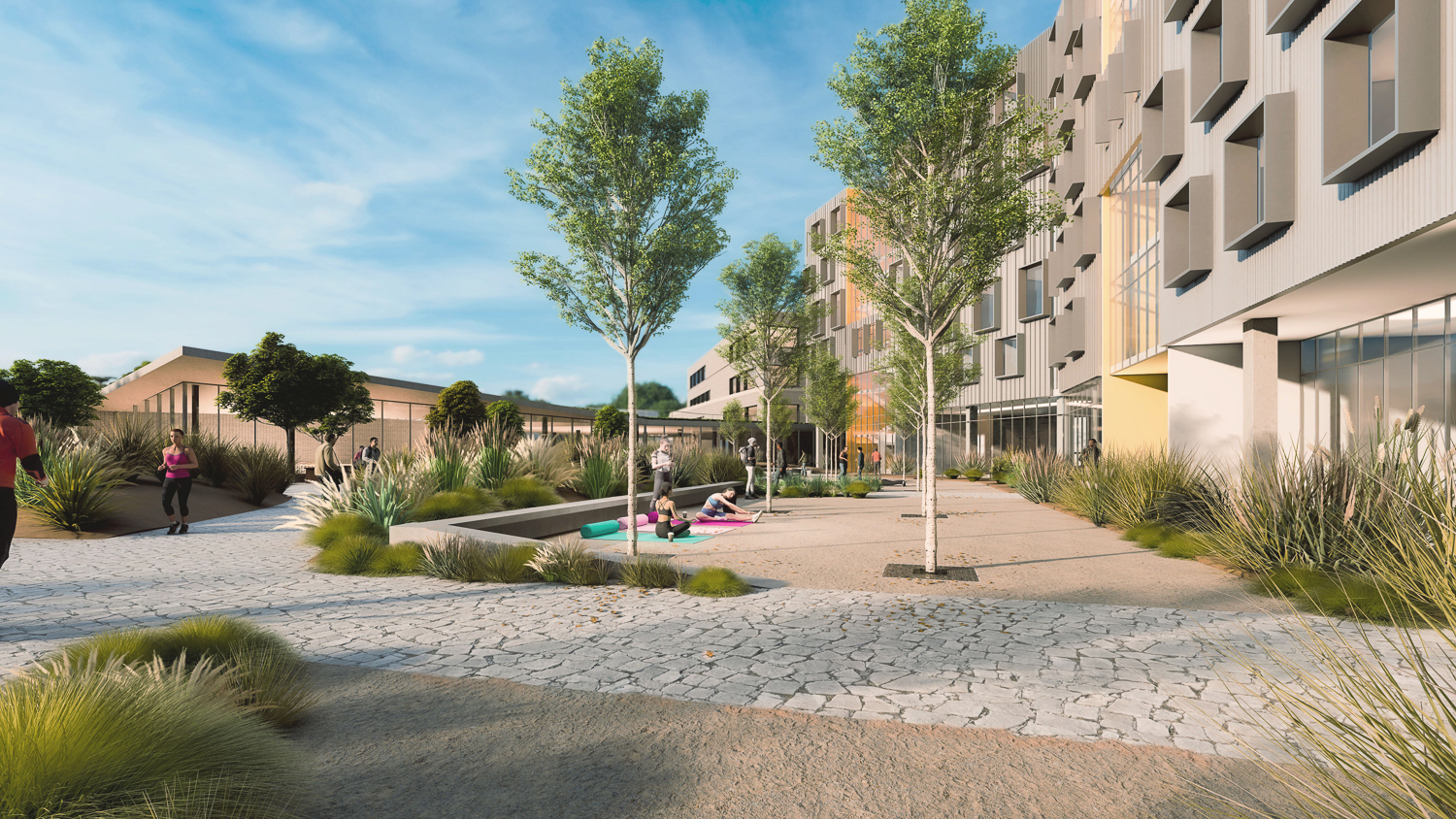
West Campus Green outdoor amenity space, rendering by EHDD
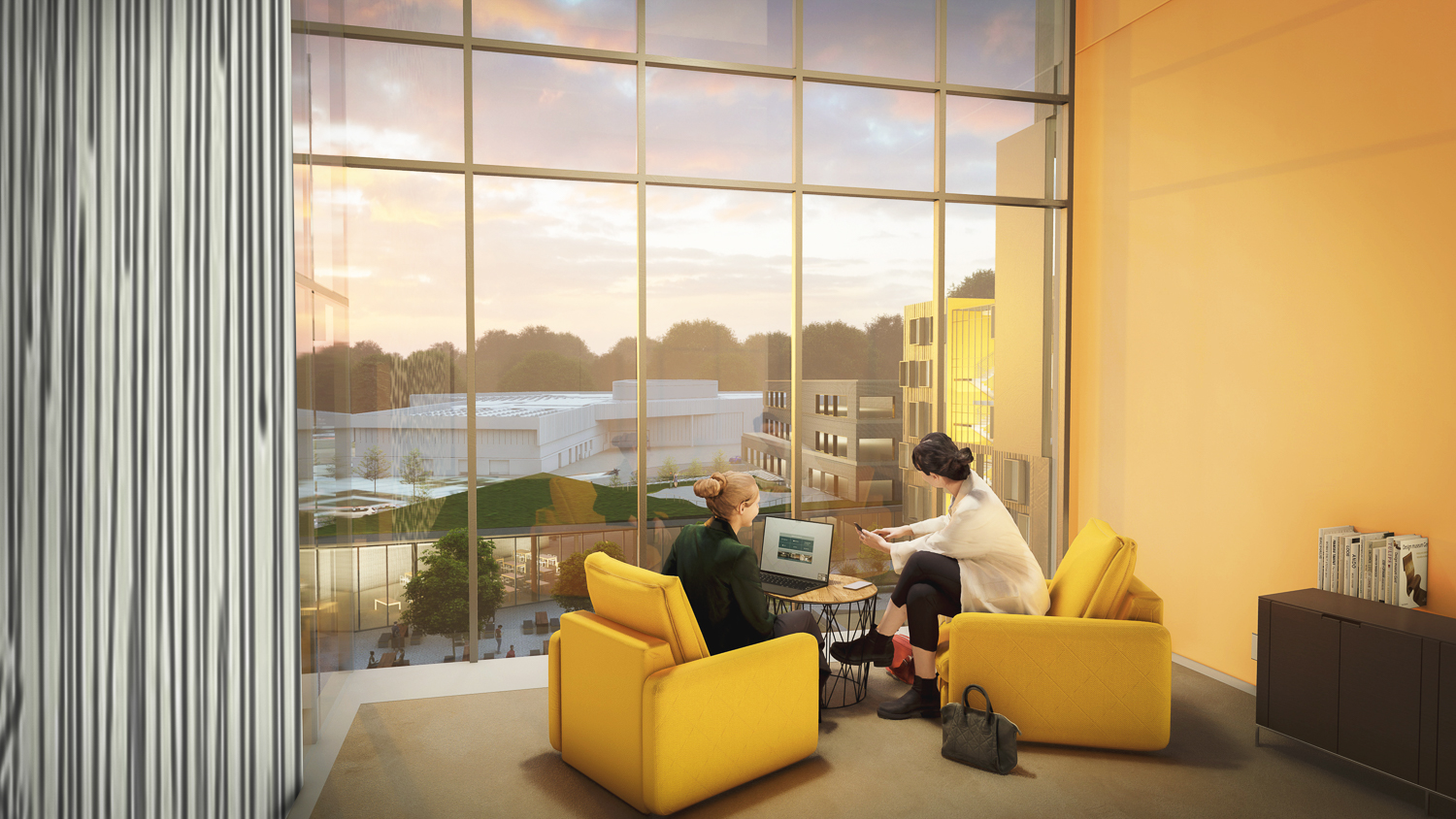
West Campus Green interior view, rendering by EHDD
Speaking during the event, California Lieutenant Governor Eleni Kounalakis said, “thanks to projects like West Campus Green, more California students will be able to focus on their education and not worry about where they are going to sleep at night. I’m deeply proud of our state’s historic commitment to supporting the total cost of college attendance for students and ensuring every Californian has a shot at achieving the California dream.”
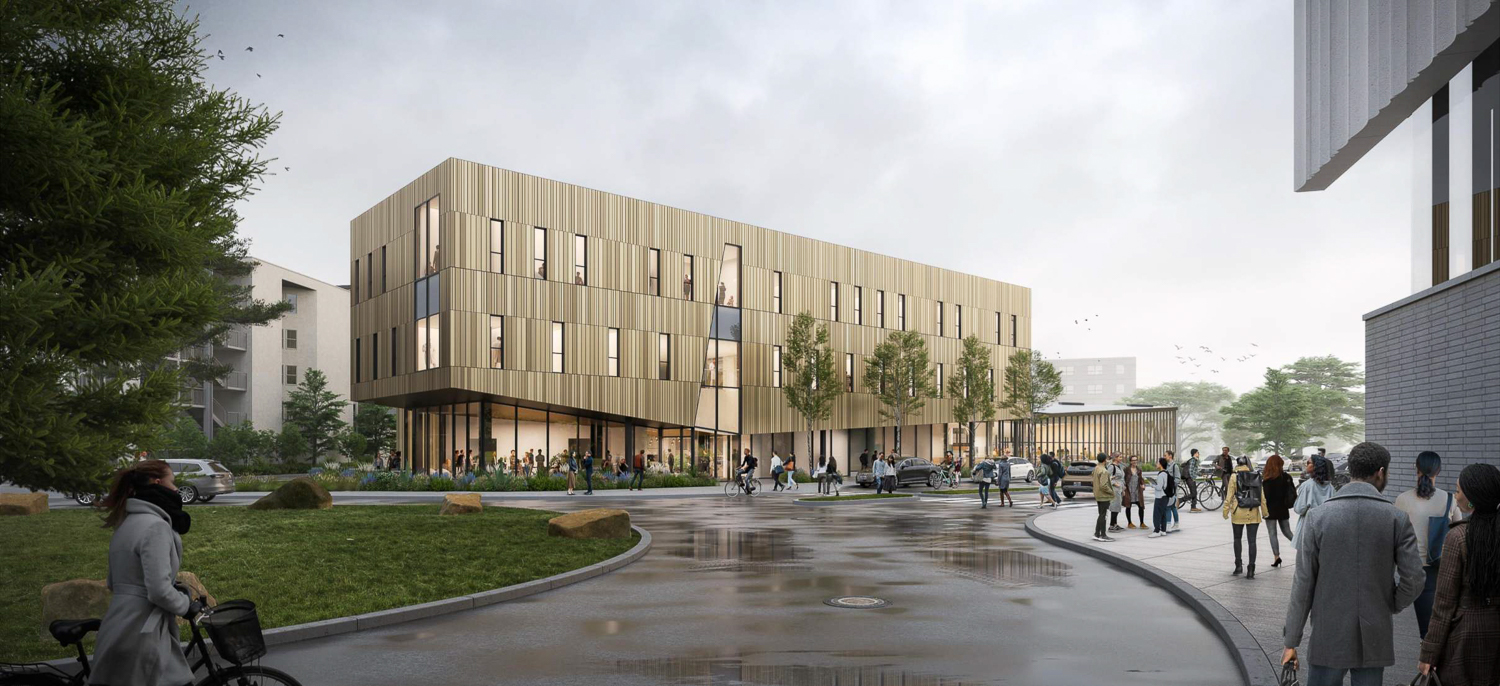
West Campus Green, rendering by EHDD
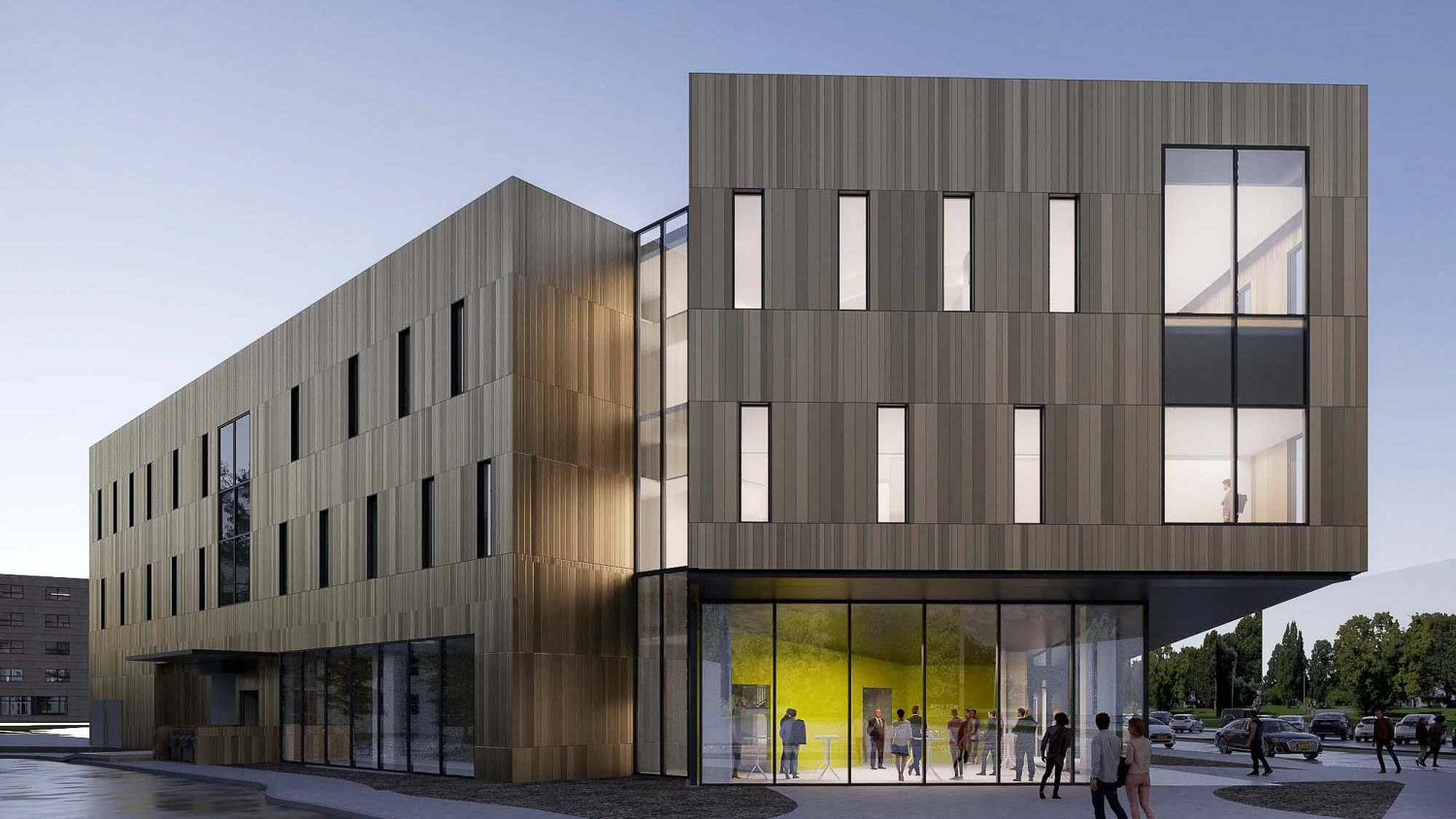
West Campus Green health center, rendering by EHDD
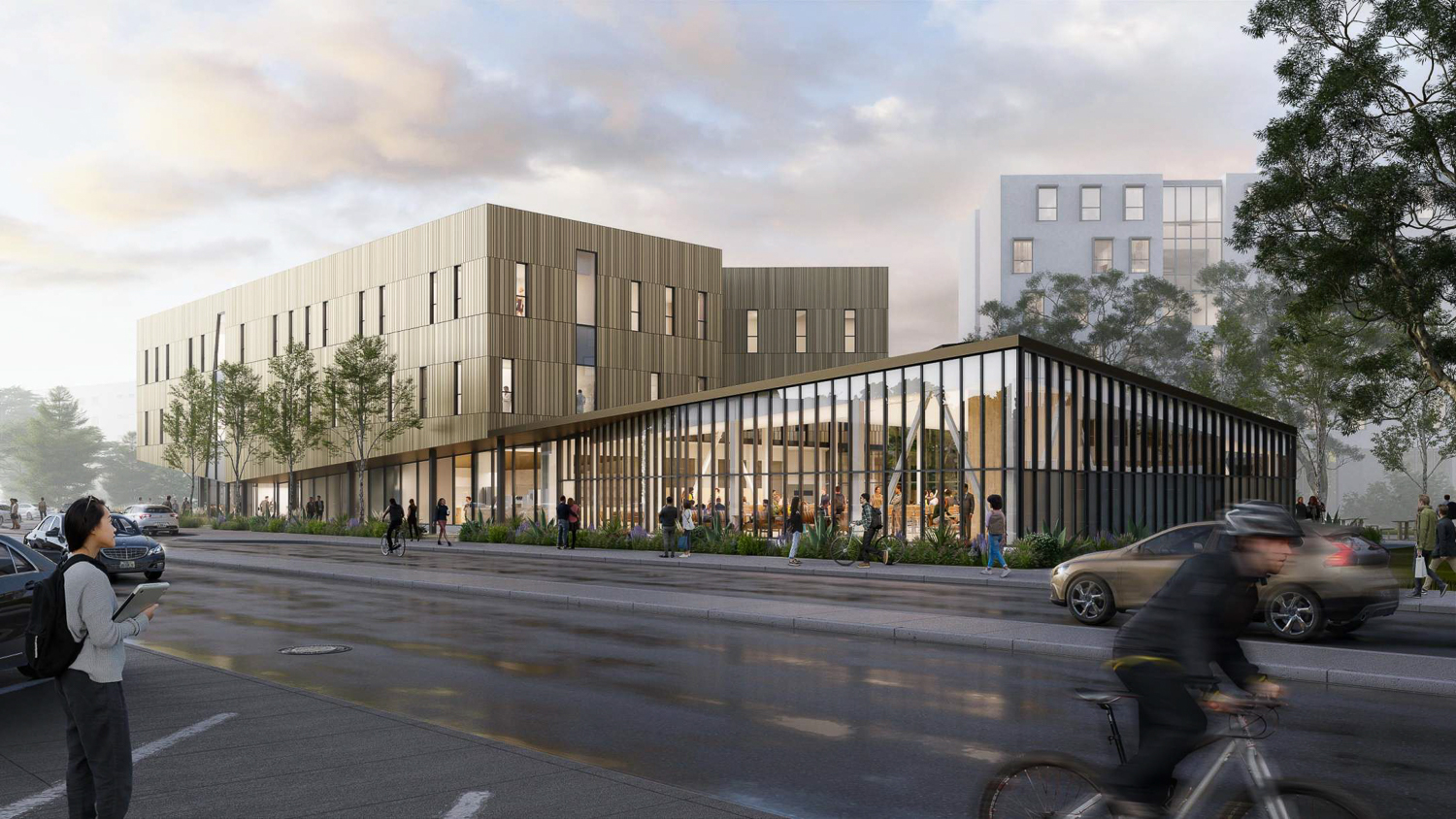
West Campus Green health center view, rendering by EHDD
The dorm will rise six floors spanning 120,000 square feet. According to the project description, the residence will use a ‘pod’ concept approach, clustering 12 rooms with three students in each room to share bathroom facilities and a study lounge. As part of the master plan, the second three-story structure will rise next to the dorm with a dining facility and the Gate Health Center. The space will include offices for Student Health Services, Health Promotion & Wellness, and Counseling & Psychology Services.
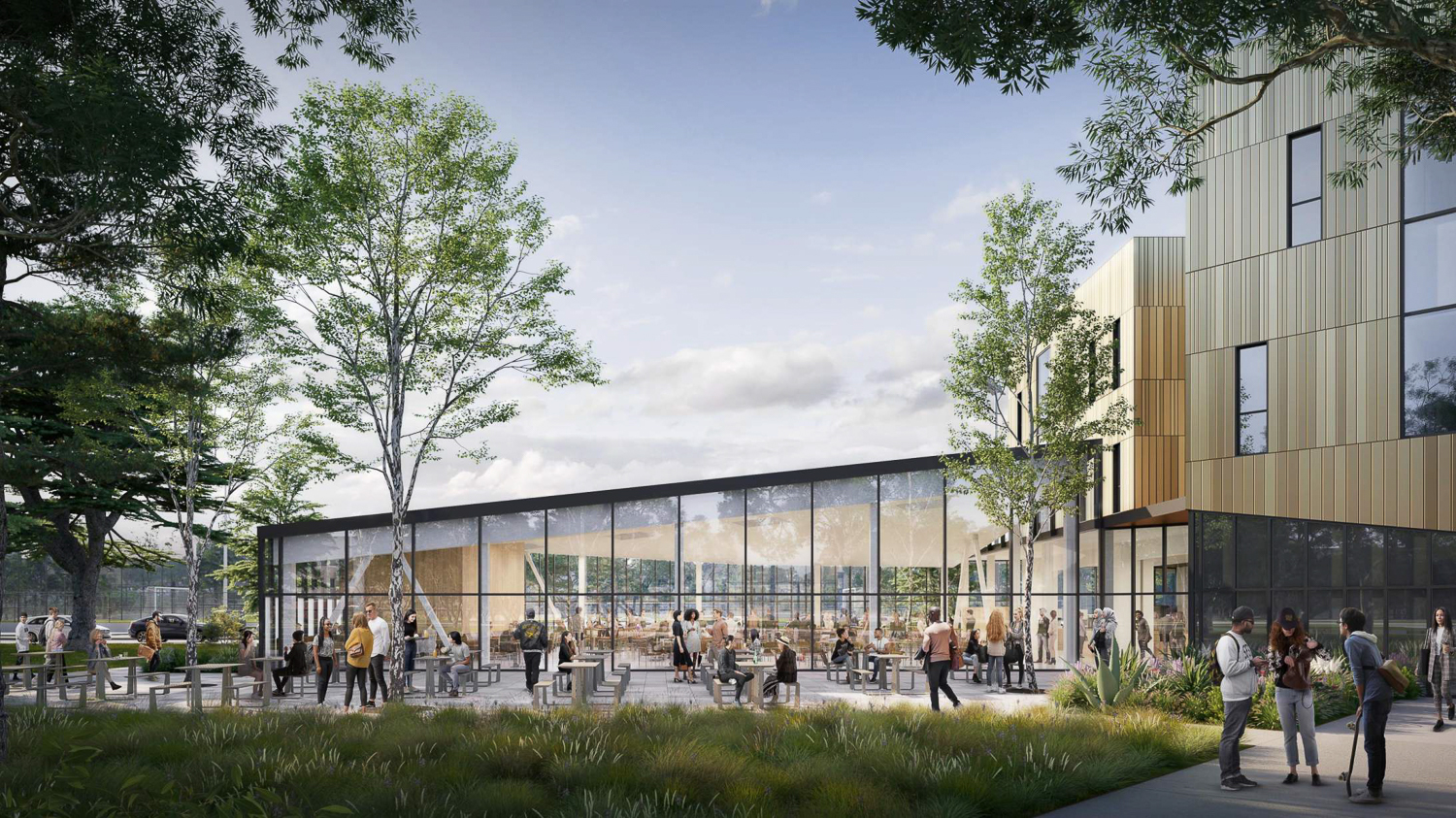
West Campus Green dining center, rendering by EHDD

West Campus Green interior view, rendering by EHDD
EHDD is the project architect. The firm plays with solid metal panels separated by transparent glass connectors. Six haphazard facades will overlook the central gathering space, all aiming to solidify West Campus Green as the central gravitational social force on the SFSU campus. EHDD’s project design lead and Principal, Lynne Riesselman, shared at the event that “as we developed this project our biggest goal was to foster a vibrant community,” says, “making sure incoming students have every chance to build connections and that in their first home away from home they find a place of belonging.”
McCarthy Building Companies is the project contractor. Construction is expected to cost around $179 million, with most $116 million coming from the state’s Higher Education Student Housing Grant Program. The program aims to provide more affordable housing options.
Subscribe to YIMBY’s daily e-mail
Follow YIMBYgram for real-time photo updates
Like YIMBY on Facebook
Follow YIMBY’s Twitter for the latest in YIMBYnews

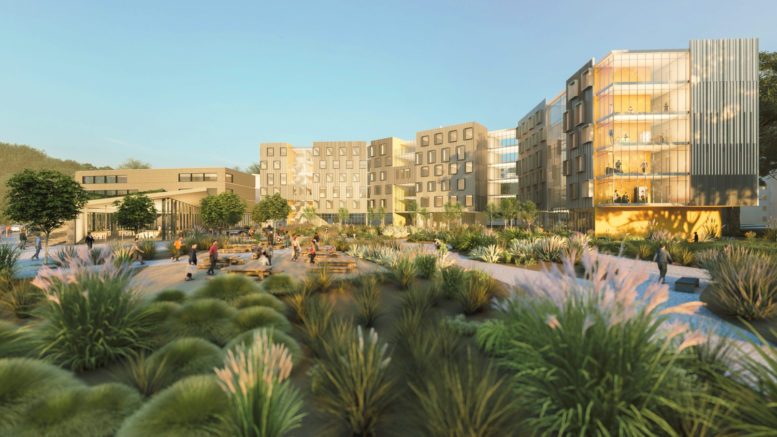
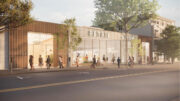



I’ve long thought that these more isolated campuses are great settings for educational facilities (and family housing + small-scale retail). It makes me think of how great it would be to build something like this on the eastern edge of the city in or around the Hunter’s Point Shipyard project—along with ferry access and a dedicated bus line down Innes Ave with a connection to the T line. One can dream…
SFSU isn’t quite isolated though. Right next to the campus is the Stonestown mall with massive plans for redevelopment of the surface parking lot to thousands of housing units. Also Park Merced (if they ever get it together) immediately south of the campus has big plans to replace their aging buildings with denser and more vibrant urban spaces. Hunters Point is problematic as it’s cut off physically from a lot of the city’s major resources (including grocery stores!) and the transit connections are quite poor. They also are building pretty low to the ground, residential units, rarely mixed use, lots of parking spot which discourages walking. Everything feels branded by “Lennar”, rather than community focused. So it’ll never be as vibrant in my opinion. My two cents anyhow.
I’m surprised / disappointed they didn’t try to sneak in at least one 15+ story building to vary the height and build more total units.