A single-family home at 811 Cedar Street in Berkeley is to be demolished and reconstructed into a mixed-use office and residential space. The building will rise 34 feet high near the Corner of Cedar Street and Sixth Street, creating a notable increase in prominence compared to the existing 18-foot structure. Stackhouse De la Peña Trachtenberg Architects are responsible for the new building designs.
The office space is to be used by the nearby tour company Backroads Inc., currently occupying the adjacent property. However, the properties will not be directly connected, and access to the new building’s office space will be through the Fifth and a Half Street alleyway located on the opposite side of the building.
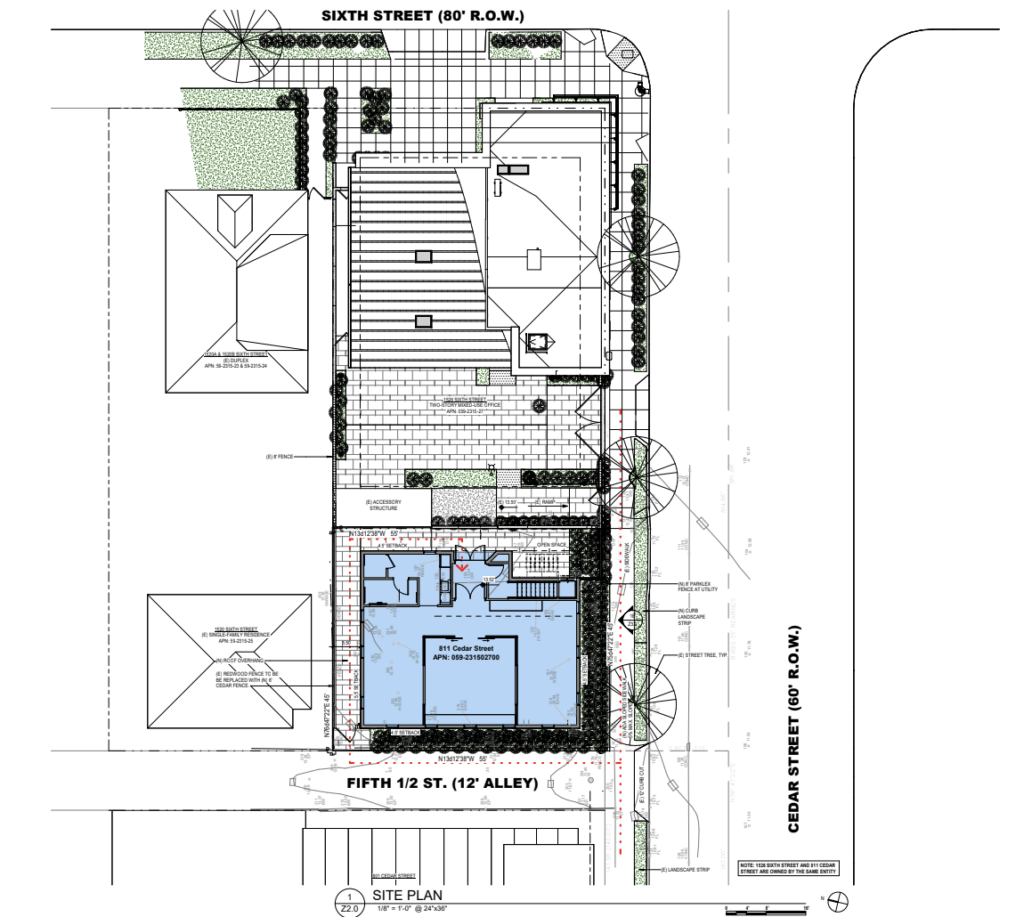
811 Cedar Street Site Plan with Adjacent Property, image by Stackhouse De la Peña Trachtenberg Architects
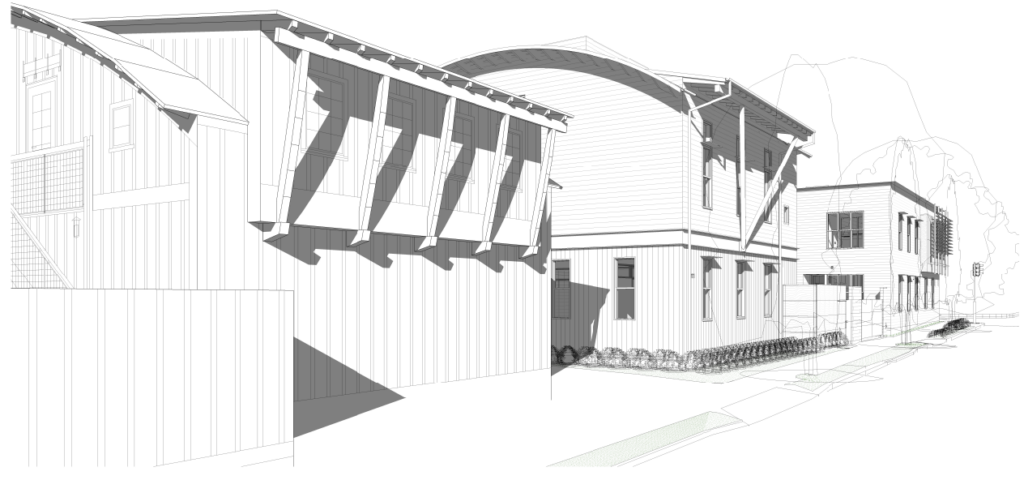
811 Cedar Street Site Cedar Street Rendering, image by Stackhouse De la Peña Trachtenberg Architects
According to the plans, only the lower story will be used as office space, with the upper story and lofted mezzanine used for residential. In total new floor area, the building will reach 3708 square feet, with 1337 square feet being occupied by the office space and 2371 square feet being occupied by a single-bedroom unit. Additional outdoor spaces would also increase the office’s total usable area.
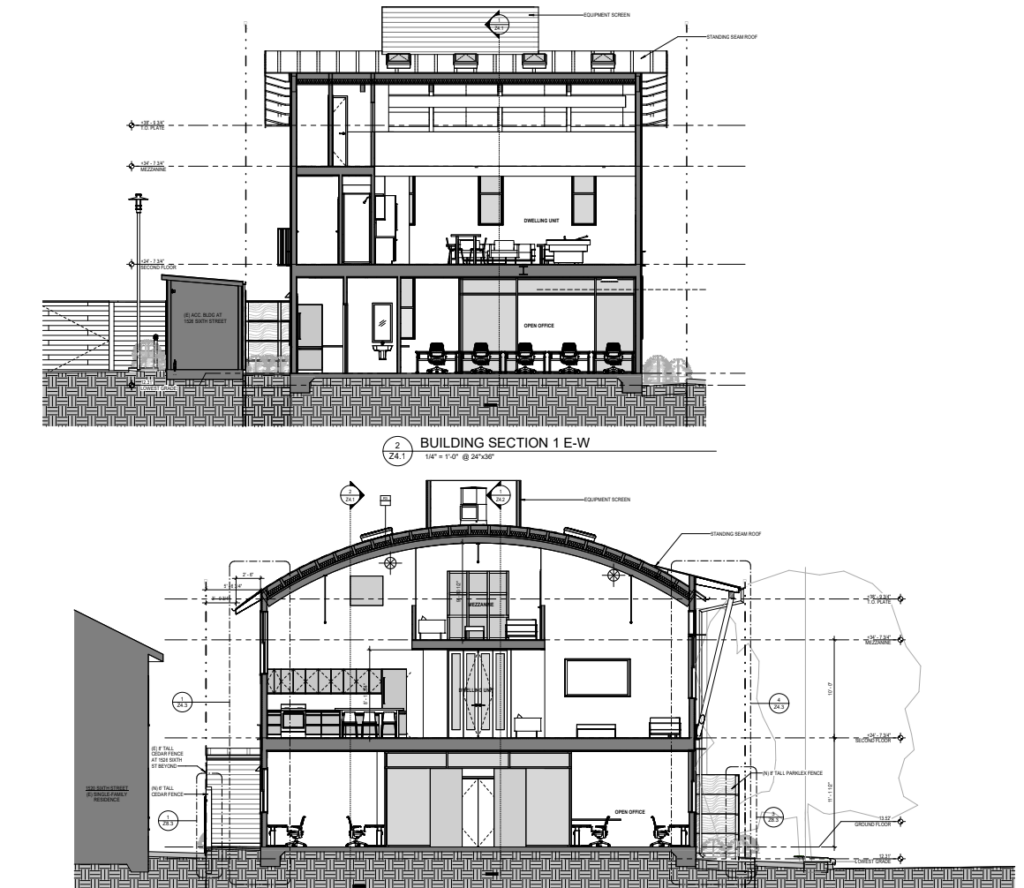
811 Cedar Street Building Sections, image by Stackhouse De la Peña Trachtenberg Architects
The building’s proximity to nearby transit options allows the proposal to wave the parking space requirements, instead relying on nearby AC transit lines and the Berkeley Amtrack station for transportation.
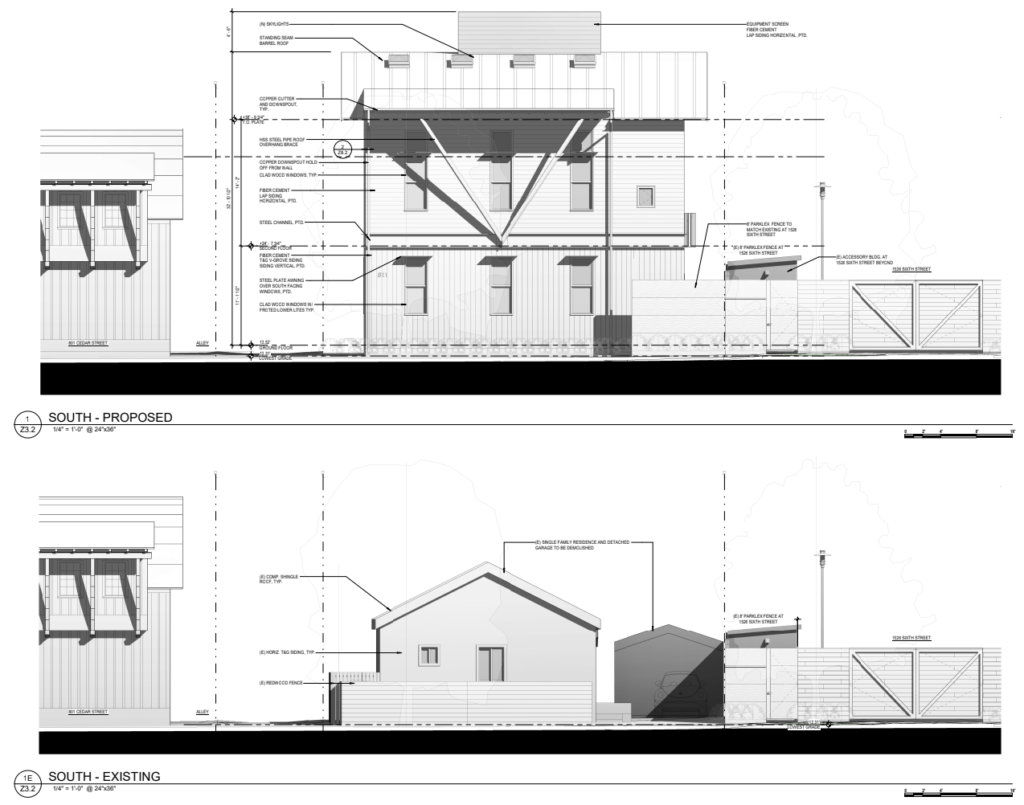
811 Cedar Street Proposed and Exisitng Elevations, image by Stackhouse De la Peña Trachtenberg Architects
Subscribe to YIMBY’s daily e-mail
Follow YIMBYgram for real-time photo updates
Like YIMBY on Facebook
Follow YIMBY’s Twitter for the latest in YIMBYnews

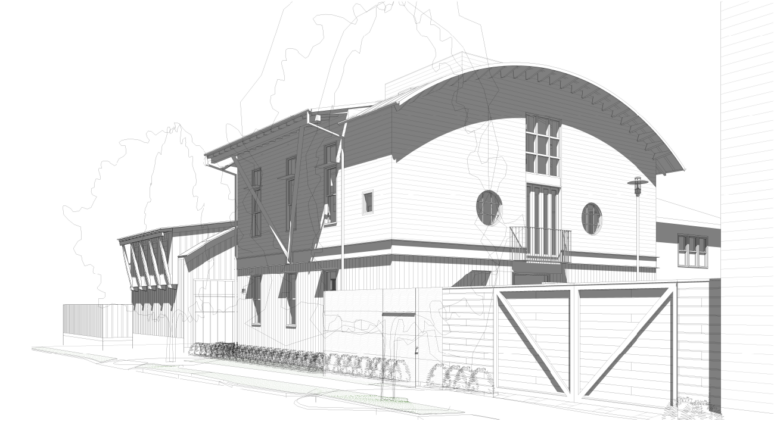




Is there a post modernism revival going on that I wasn’t aware of? Haven’t seen an arched or barrel roof in a new building in years, and I love it.