High-quality renderings and planning documents have now been released for the 200 Mission Street campus project, immediately after Hines announced the groundbreaking news that 50 Main Street would reach 1,066 feet tall. While the renderings provide greater insight into the architectural design of 50 Main Street supertall by Foster + Partners, the new documents have revealed foundation details and the estimated timeline for construction.
Documents also show the project has another name besides 200 Mission Street Campus: Atlas Block.
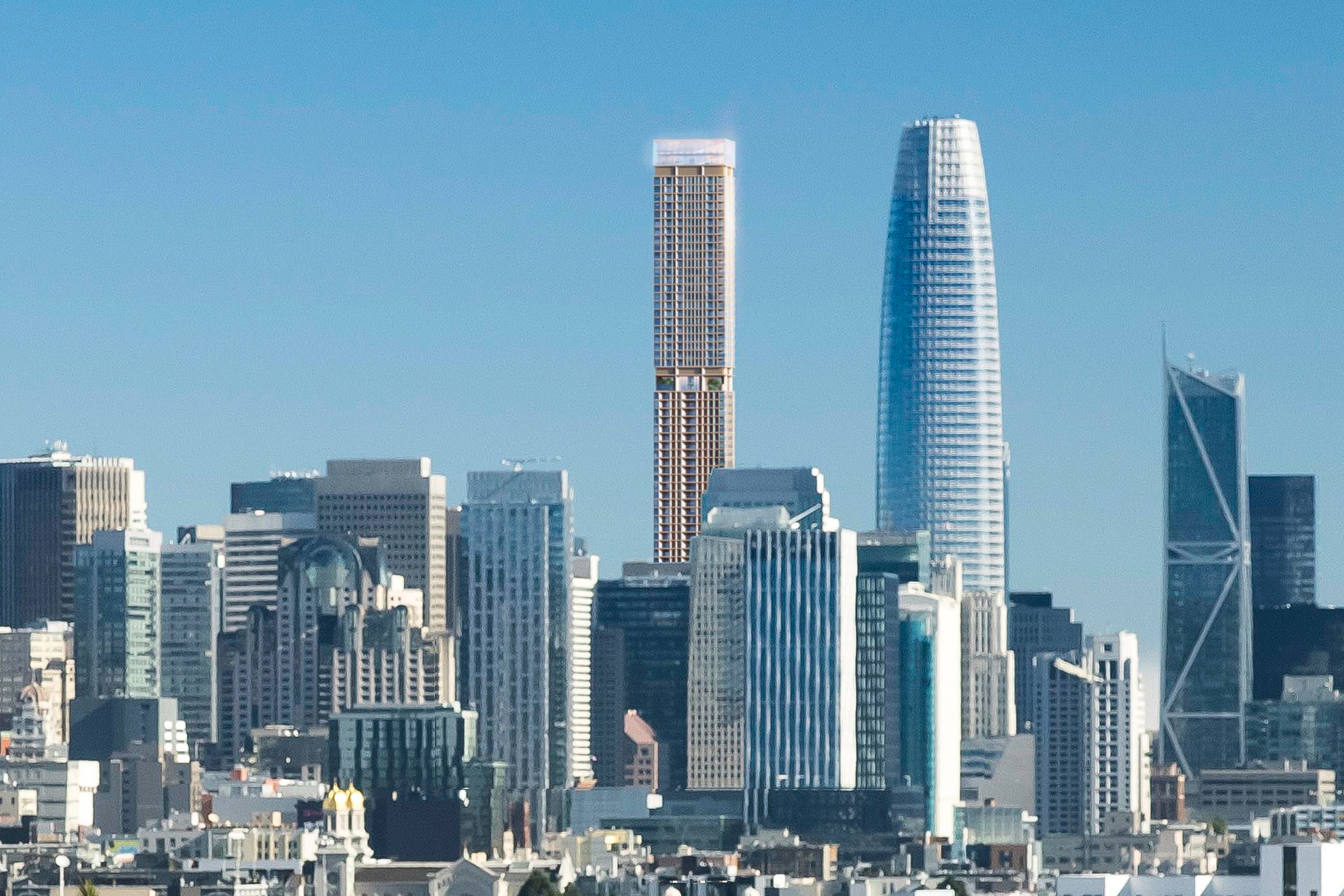
50 Main Street seen beside the Salesforce Tower, design by Foster + Partners, rendering courtesy Hines
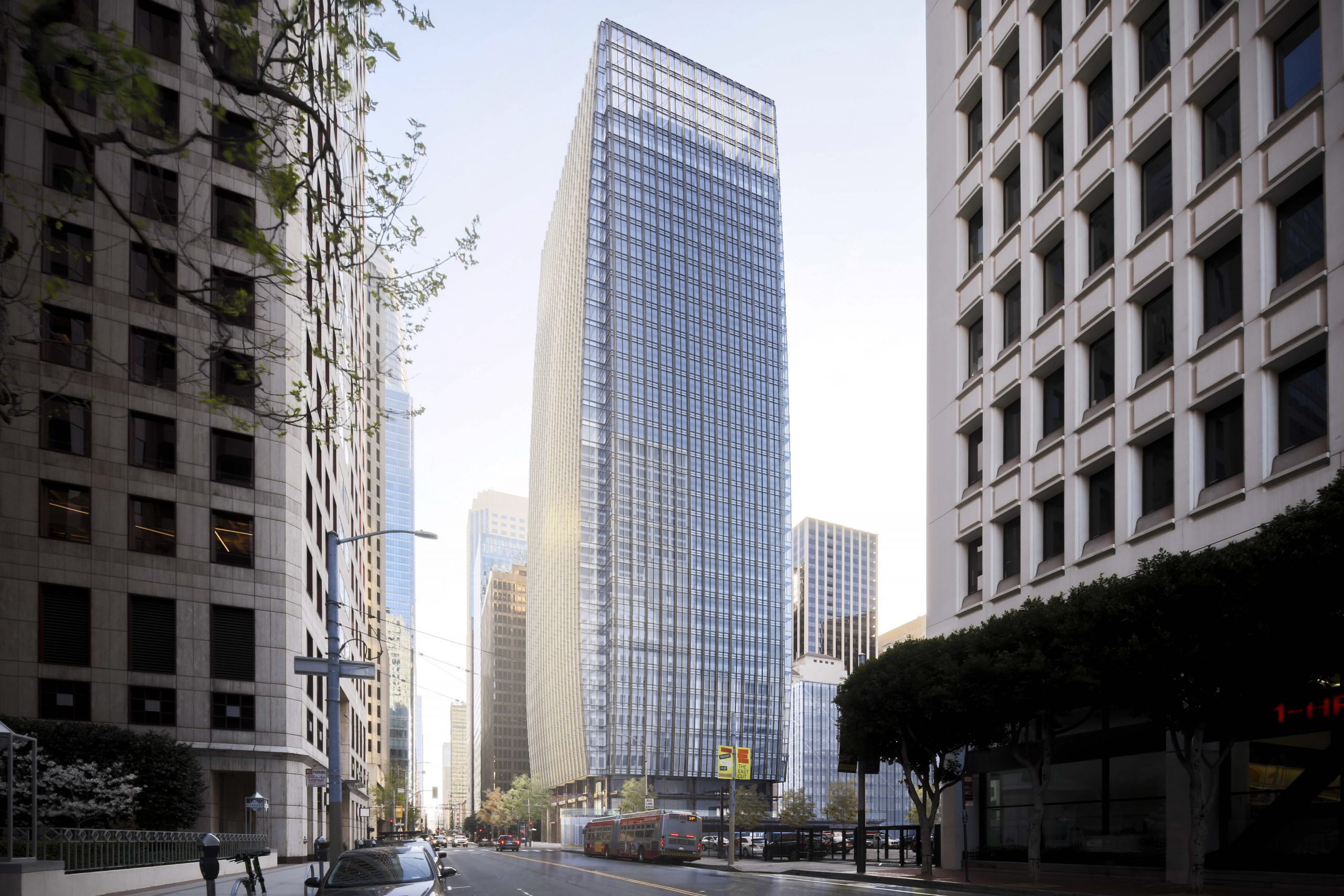
200 Mission Street hyper-realistic view, rendering courtesy Hines, design by Pickard Chilton
Timeline
Hines has submitted an application of California Senate Bill 330, also known as the Housing Crisis Act of 2019. The legislation states that SB330 “prohibits a local agency from disapproving, or conditioning approval in a manner that renders infeasible, a housing development project for very low, low-, or moderate-income households or an emergency shelter unless the local agency makes specified written findings based on a preponderance of the evidence in the record.” This law is being tested in San Francisco after the Board of Supervisors rejected 469 Stevenson Street and 450 O’Farrell Street.
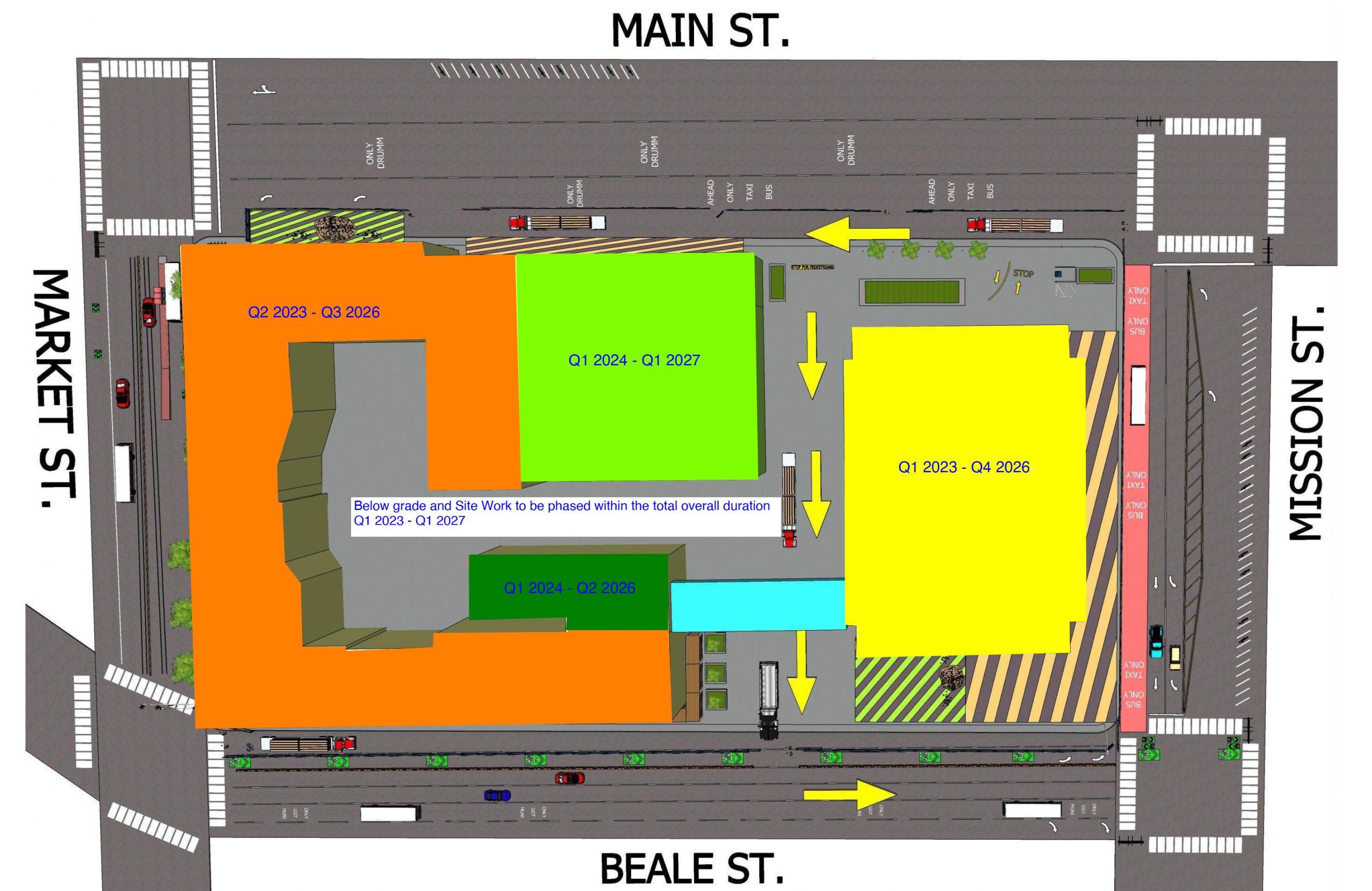
200 Mission Street campus construction overview, scheduled established by Turner
Assuming the permitting process is smooth, construction is expected with the 1970s-era tower at 77 Beale Street, now named 200 Mission Street, in the first quarter of 2023. The reskinning and redevelopment of the interiors will complete by the final quarter of 2026. In the second quarter of 2023, crews are expected to begin with the historic rehabilitation of 215-245 Market Street and finish in the third quarter of 2026.
However, anticipation is most highly focused on the first quarter of 2024, when crews will officially start work on 50 Main Street, the 85-story residential supertall. In the same quarter, crews will begin working on the inner-block privately owned public open space, i.e., POPOS. The public open space will be the first to open on the Campus in mid-2026, and 50 Main Street will be the last component to open, with an estimated completion date in the first quarter of 2027.
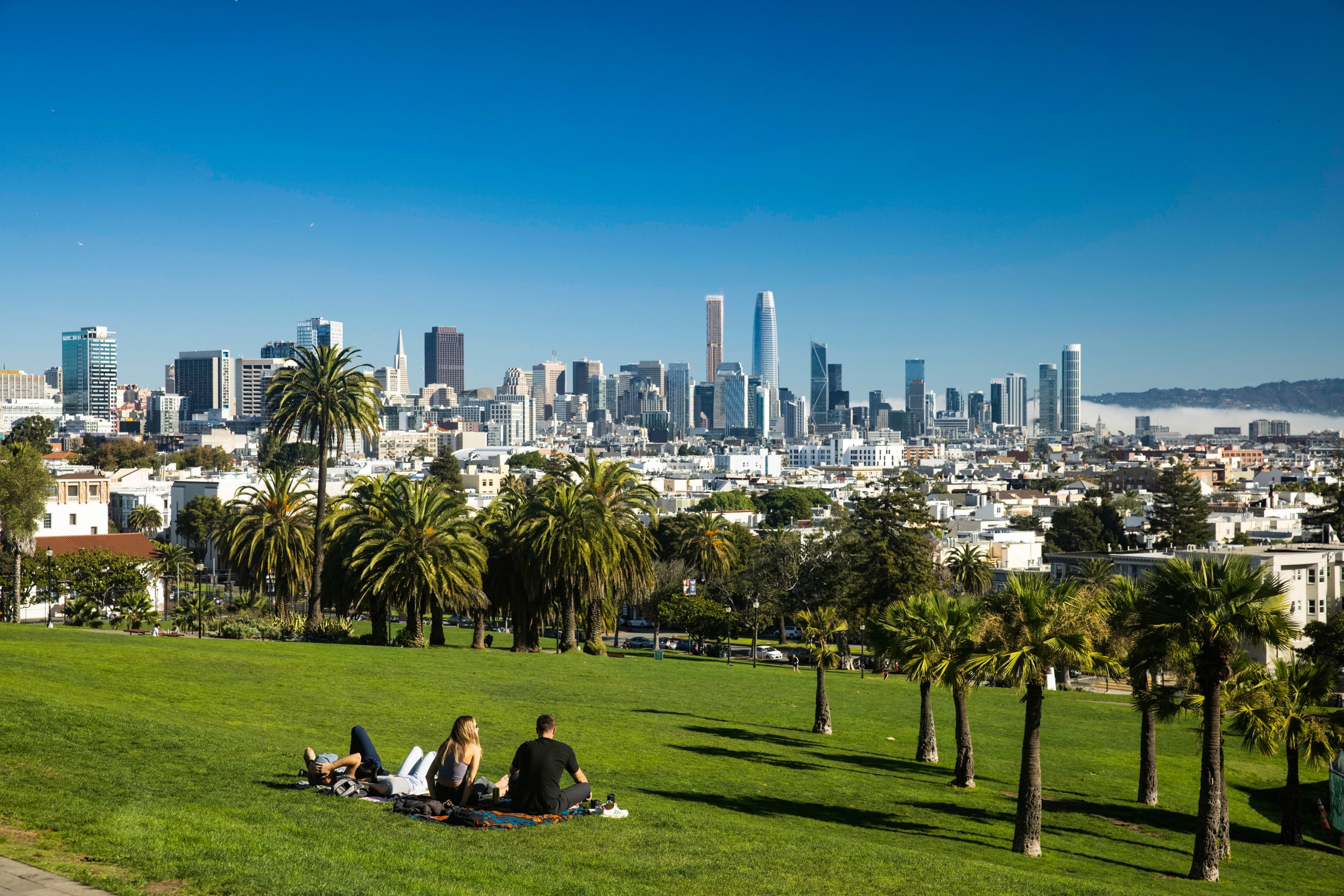
50 Main Street seen from Dolores Park, design by Foster + Partners, rendering courtesy Hines
Foundation
The foundation of 50 Main Street is sure to be a primary focus for residents of San Francisco. With the ongoing engineering project below the Millennium Tower to correct the leaning high-rise, many are anxious about the prospect of a new skyscraper, no less the second tallest skyscraper in the city. Although the unique conditions that might have led to the leaning at Millennium Tower are not present for 50 Main Street, documents provide several key assurances.
Foundation work is expected to last for most of 2024. According to the construction documents, a drill rig will be utilized for the deep foundation work, with the structural excavation of thirty concrete caissons, each eight feet wide and 350 feet deep. With bedrock on average 300 feet below sea level in San Francisco, this will ensure the thirty massive caissons will reach bedrock. For comparison, the much larger Salesforce Tower included 42 piles reaching bedrock.
The international engineering and environmental consultancy, ENGEO, is responsible for the geotechnical report. The firm stated in their independent report on the 200 Mission Street campus that “based on our initial assessment, it is our opinion that the proposed Atlas Block development is feasible from a geotechnical standpoint.”
Design
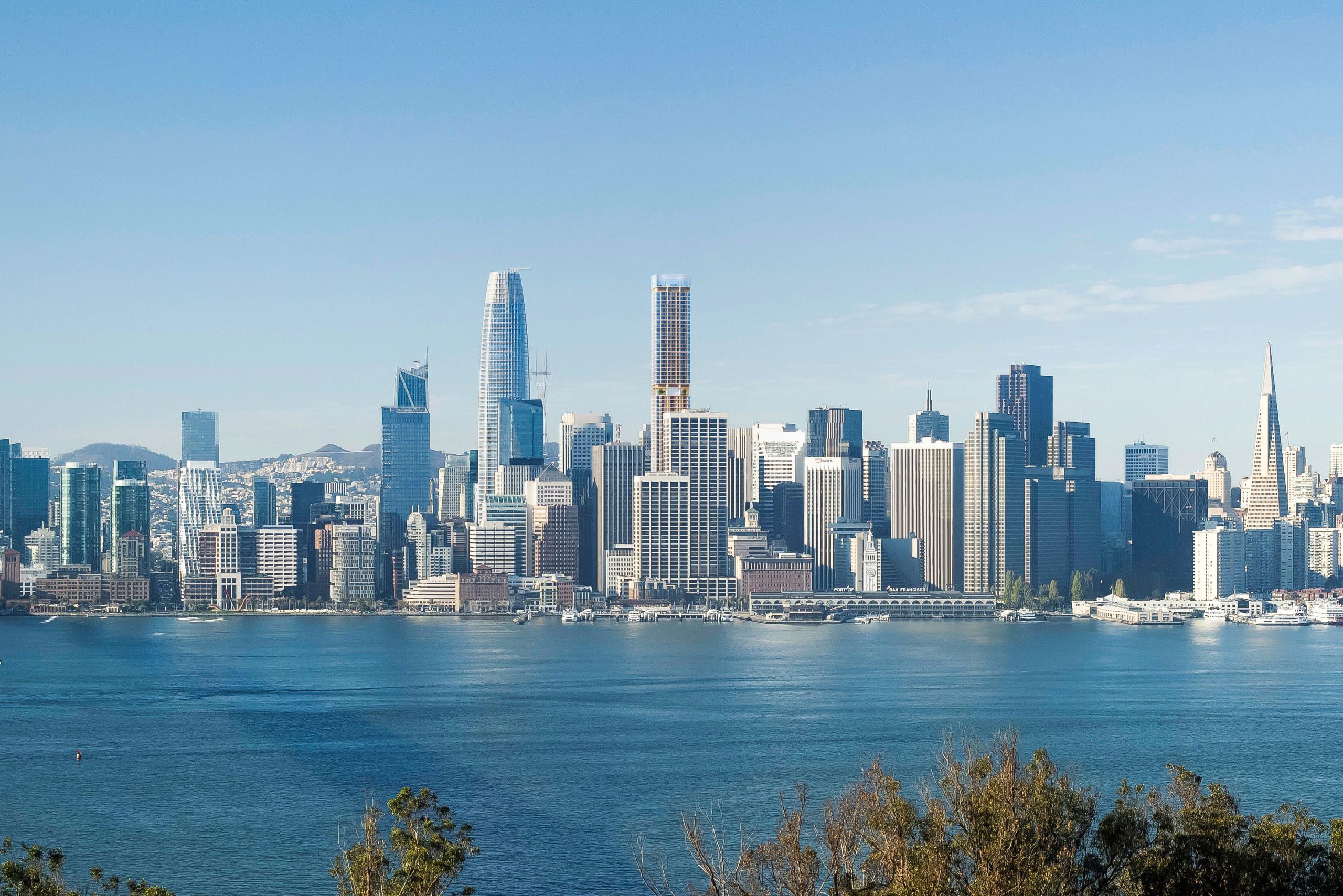
50 Main Street in the proposed skyline seen from Treasure Island, design by Foster + Partners, rendering courtesy Hines
With new renderings, the design for 50 Main Street and 200 Mission Street have been illuminated in greater detail.
The proposed design for 50 Main Street is by Foster + Partners, a UK-founded architecture firm known for its innovative designs and pivotal role in developing highly complex curtain-wall technology. The tower is to rise 85 stories to achieve a rooftop height of 1,066 feet tall, making it the second tallest building in San Francisco, four feet shy of the Salesforce Tower.
Foster + Partners founder, Norman Foster, shared with the public that “50 Main is part of the reimagining of an entire city block, providing a hub of community within the East Cut district’s ongoing transformation into a welcoming, vibrant mixed-use neighborhood in the heart of San Francisco.“ Foster went on to express that, as “a beacon of sustainable design with a redwood forest at its base, the residential tower seeks to blend with the undulating skyline of the city, while offering a unique vision that is expressive of its time, complementary to its historic context, and looks firmly toward the future.”
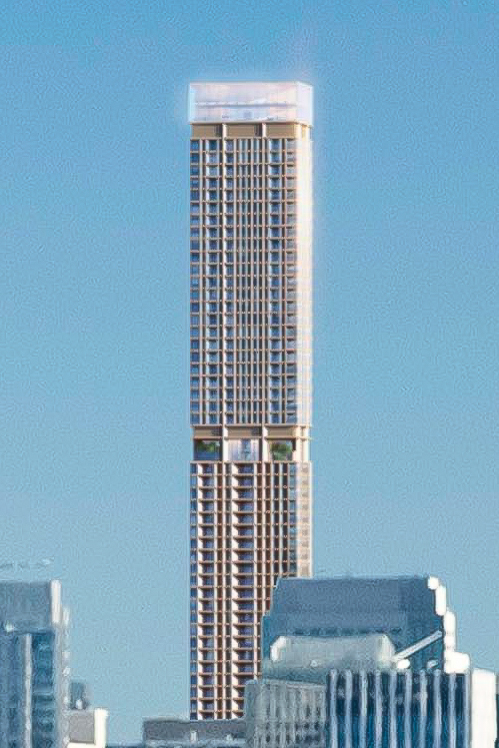
50 Main Street vertical elevation view, design by Foster + Partners, rendering courtesy Hines
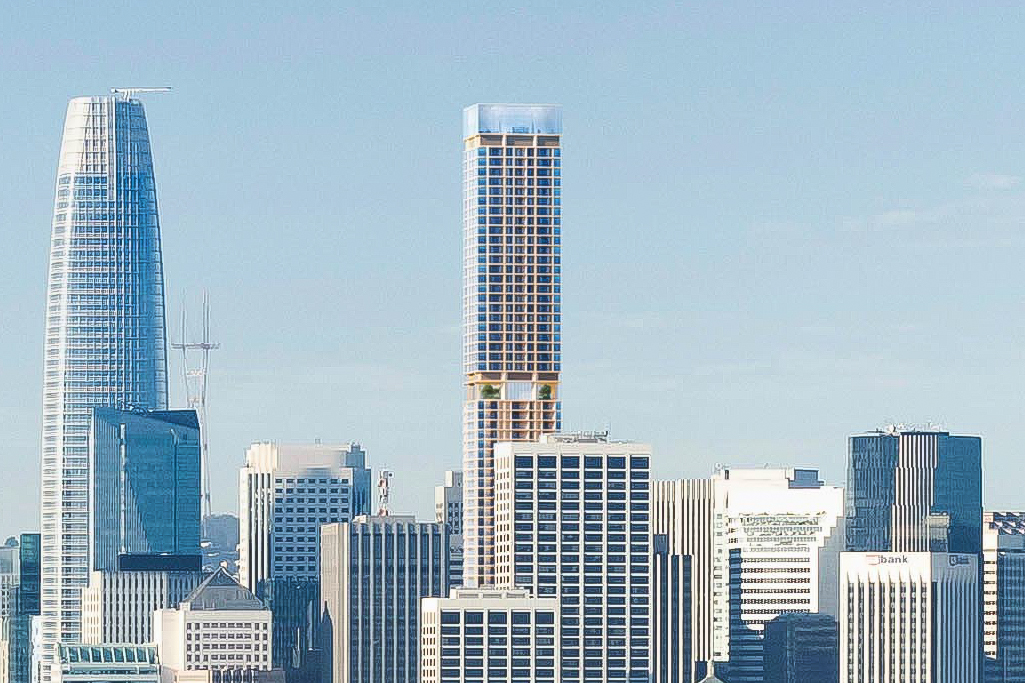
50 Main Street standing above the rest of the city, design by Foster + Partners, rendering courtesy Hines
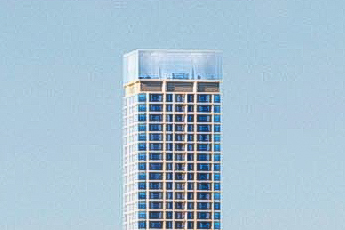
50 Main Street crown seen from the East, design by Foster + Partners, rendering courtesy Hines
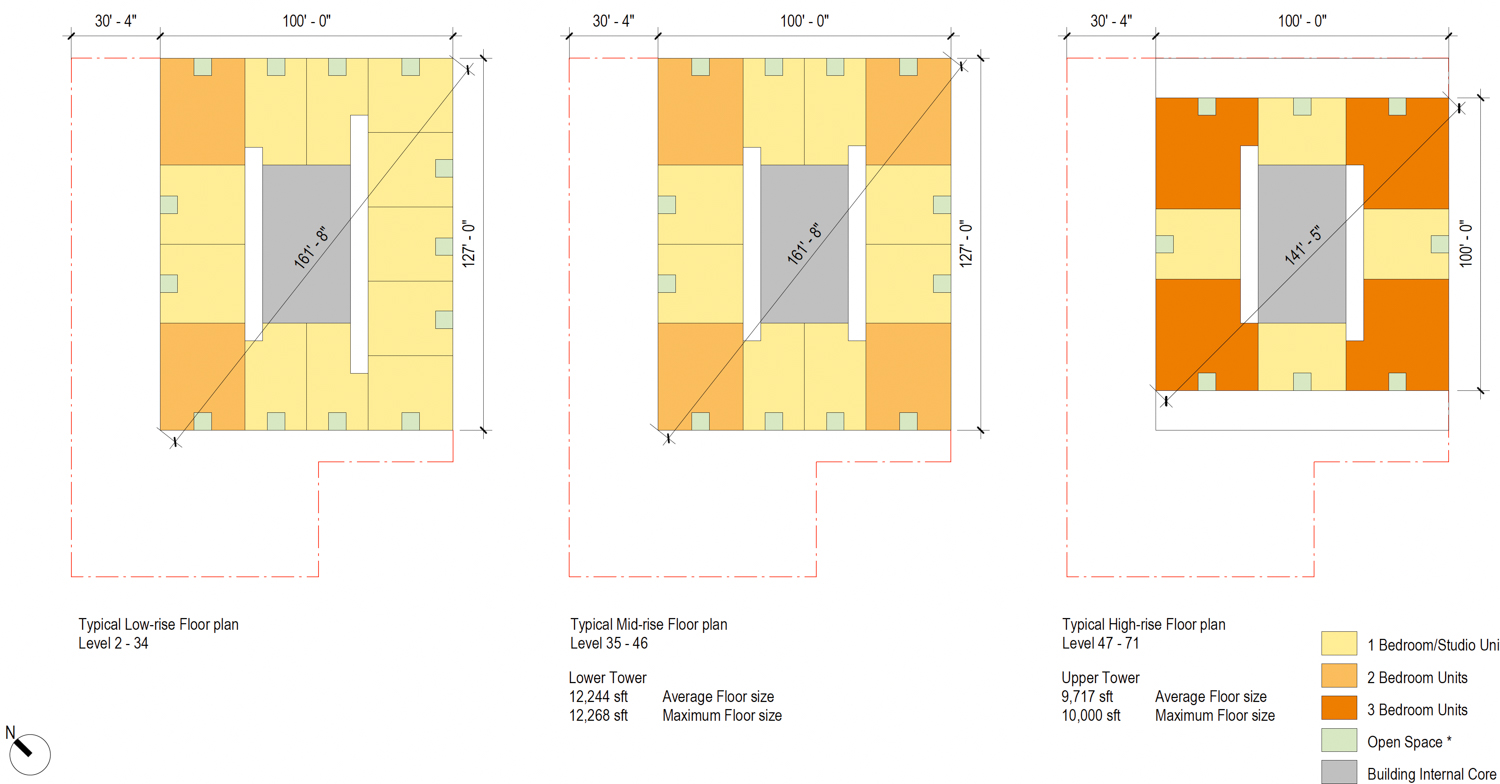
50 Main Street preliminary elevation average floor plans, illustration by Foster and Partners
The renderings indeed show the tower infuses natural timber hues with floor-to-ceiling glass, implying that the building will feature mass timber in the facade. However, construction documents state the structure will be made of steel.
For 200 Mission Street, Pickard Chilton will be responsible for reskinning the 1960s-era office building designed by Hertzka and Knowles. The new design will bulge out from the original envelop with curtain-wall glass, adding nearly 25,000 square feet of new office space. The tower is to be capped with the ‘Sky Garden,’ with mature trees and open green space.
Overview
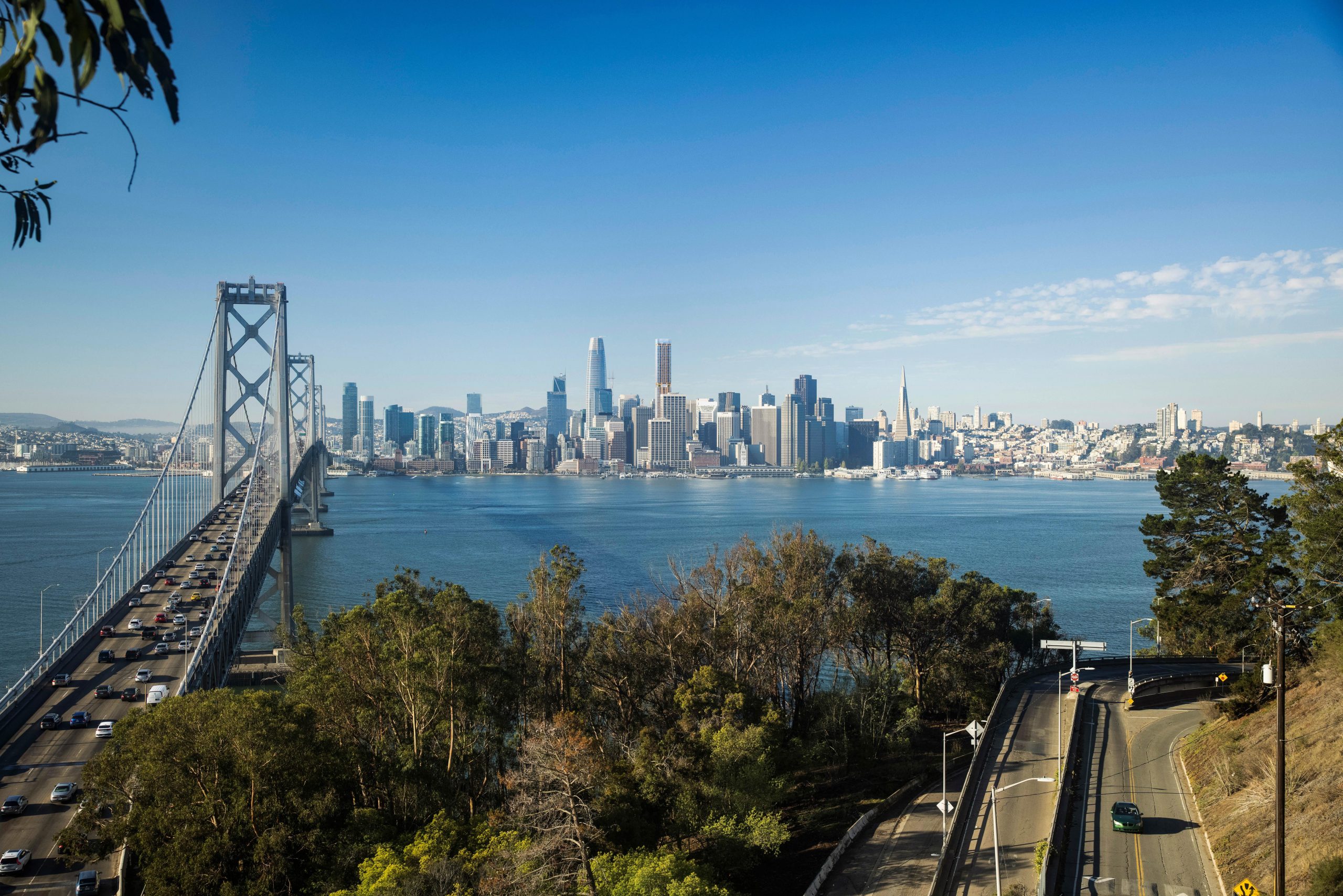
50 Main Street as seen from Treasure Island, design by Foster + Partners, rendering courtesy Hines
The supertall will be raised using a tower crane, and architectural coatings and finishings will be installed between mid-2025 and late 2026. Construction work for the 200 Mission Street Campus is expected to cost around $372 million, though the whole development cost is almost certain to exceed one billion dollars.
Subscribe to YIMBY’s daily e-mail
Follow YIMBYgram for real-time photo updates
Like YIMBY on Facebook
Follow YIMBY’s Twitter for the latest in YIMBYnews

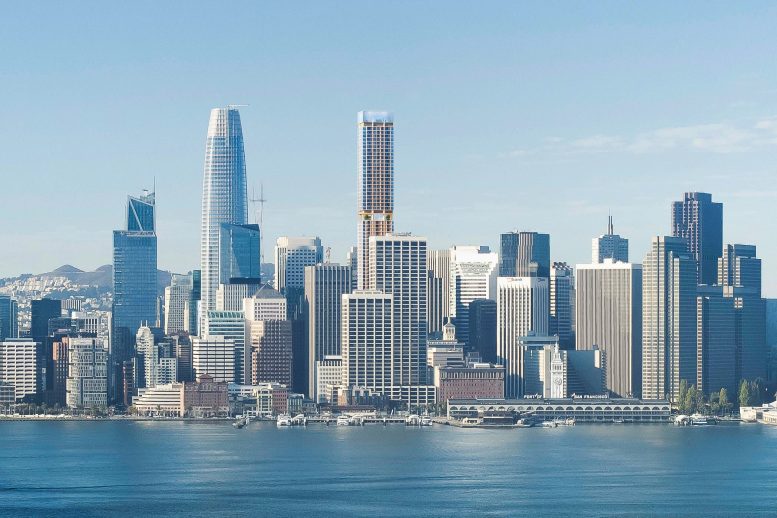




Sir Norman Foster must have been on vacation when his team at Fosters + Partners came up with this uninspiring design.
For real so sad
Super tall yes, but that building is horrible. Please please redesign it.
Looks like garbage. This is the best design they could come up with?
This design is uninspiring, to say the least. I fully support the height and density, but they could at least try to make it worth looking at.
I would also love to see the bottom 50% of the building to see how they plan for it to interact with real people as opposed to just a cigarette on the horizon.
This is easily the least interesting Foster I have ever seen. Ugh…
Agree with most of you, this needs a redesign. The similar height of it and the Salesforce tower seems to bother me as well. I hope they add a spire or crown to complete this tower
Because the design doesn’t look great, I rather see the height lower than the sales force tower by 50-100 ft.
Looks like the building from the 70s movie Towering Inferno will they have scenic elevators on the side of the building!
Beautiful building, curtain wall is gorgeous, I hope it top out at 1066, build it!
How…HOW…is that design acceptable? WOW, that’s bad. Please no.
Definitely not Forster + Partners quality, it must be done by satelite SF office. Hines don’t be fooled by them. Either asking them having a London team to re-design or hire a new architect, the fees are marginal compare to the whole development
Wow, this is a yimby site, but all I see is nimby comments
If you build it, he will come.