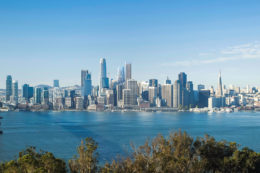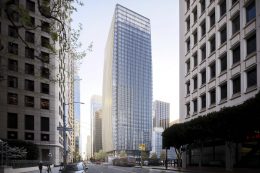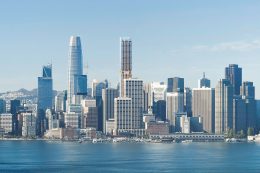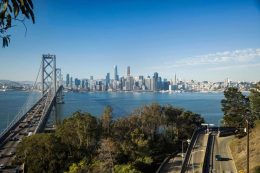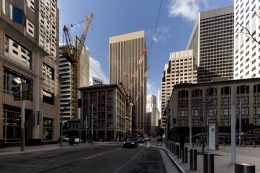Reduced Height, New Renderings for 50 Main Street in Atlas Block, San Francisco
The proposed 50 Main Street tower has shrunk by 74 feet. Hines has published new plans for the city’s potential second-tallest skyscraper, following San Francisco Planning Department recommendations. The updated plans show that 50 Main Street is now proposed to rise 992 feet tall, which does still retain its position as the city’s second-tallest building. Along with this revelation, the documents provide new insight into the Atlas Block campus. Foster + Partners is the architect for 50 Main Street.

