Crews have broken ground for the American Buddhist Cultural Society, a new six-story temple rising at 1750 Van Ness Avenue in San Francisco’s Nob Hill neighborhood. The new facilities will provide a new community center for the San Bao Temple. Skidmore Owings & Merrill is responsible for the design.
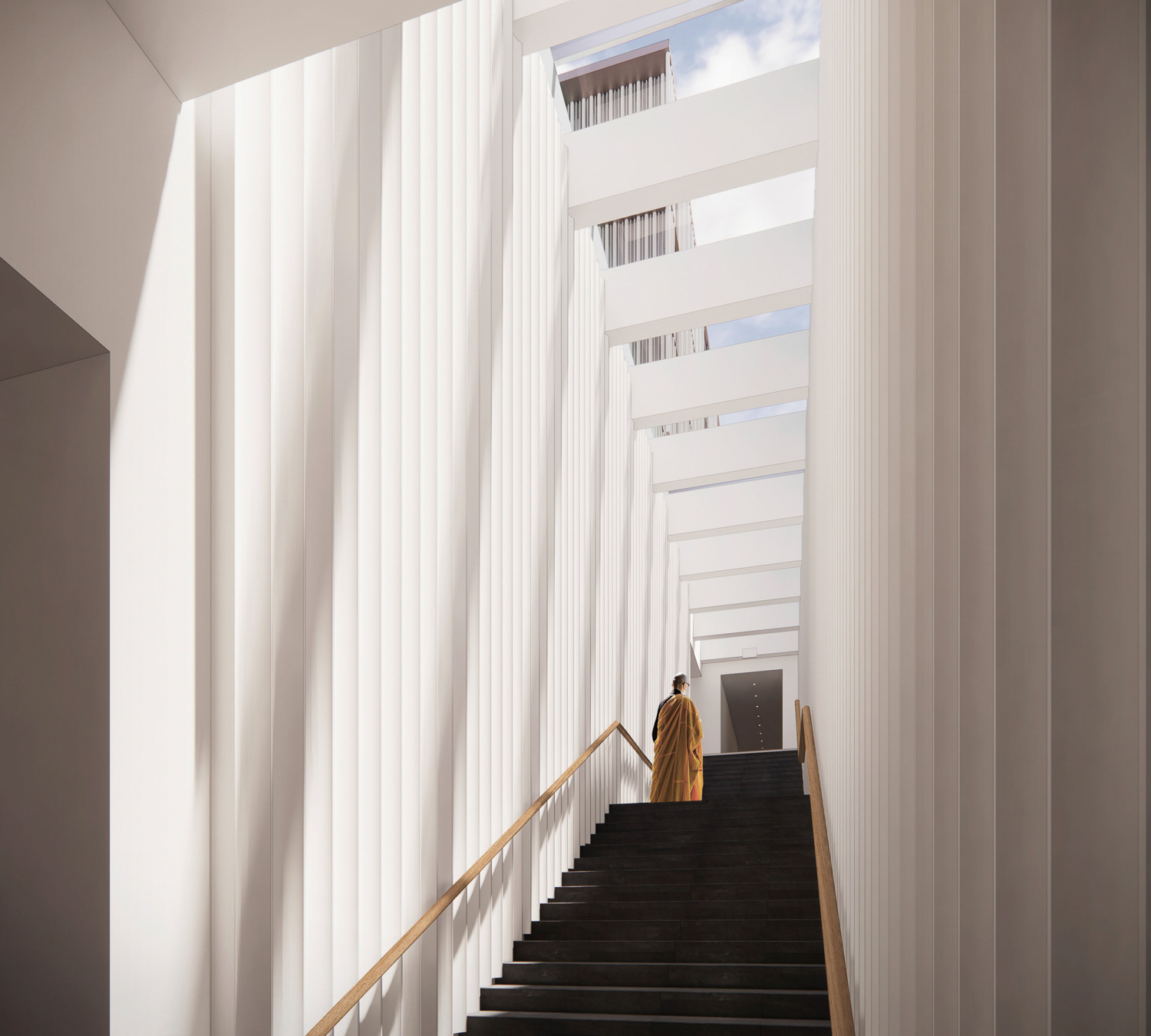
The San Bao Temple at 1750 Van Ness Avenue main stairwell, rendering by Skidmore, Owings & Merrill
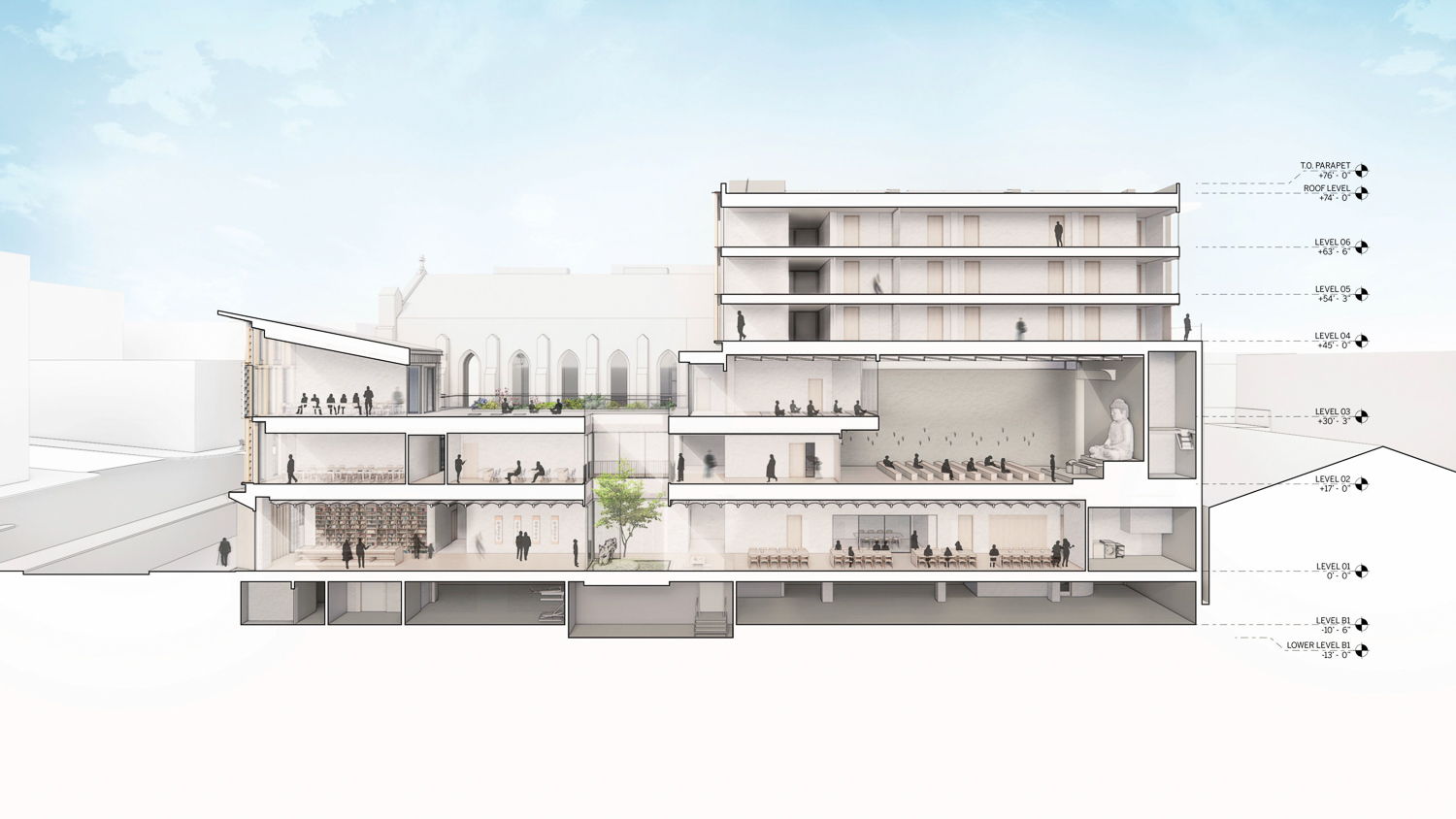
The San Bao Temple at 1750 Van Ness Avenue longitudinal cross-section, illustration by Skidmore, Owings & Merrill
The new religious hub will create a multifaceted hub for Buddhists and visitors. Entering the space, people will first pass the bookstore, gallery, exposed bamboo courtyard, and tea house. An activity and dining hall will expand through the rest of the first floor.
The second and third floors will include classrooms, an outdoor terrace, and the double-height main shrine hall. Within the hall, rows of seating will face the raised stage and a large Buddha statue. A glass window above will provide a glow of diffuse natural light through a meditation room. Floors four through six will include private dormitory rooms for visiting monastics. Parking is included for 14 bicycles and seven cars.
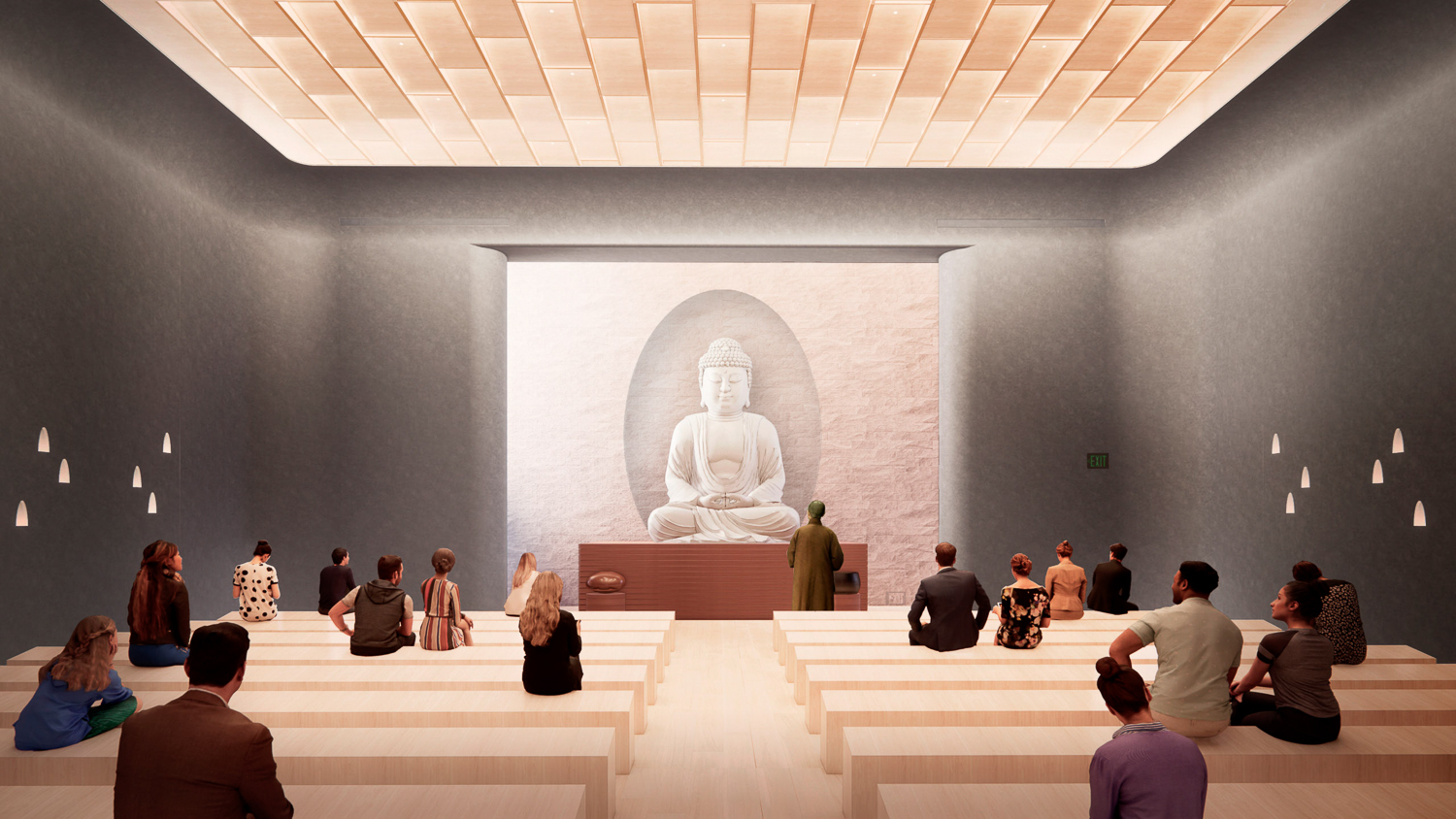
The San Bao Temple at 1750 Van Ness Avenue Main Shrine hall interior, rendering by Skidmore, Owings & Merrill
In a press release for the event, Venerable Master Hui Zhi of the American Buddhist Cultural Society shared his vision that the building “hopes to teach the Dharma through architecture. We need to go beyond words to achieve transcendence.”
Skidmore, Owings & Merrill is responsible for the design. Indiana limestone will be used in a vertically banded screen along the street while the entrance portal will be wrapped with wood. Along the rest of the facade, panels of colored bronze anodized aluminum screens will serve as posts between floor-to-ceiling windows.
At the groundbreaking ceremony, SOM Consulting Design Partner Craig Hartman declared, “our aspiration is beauty… A beauty that follows the teaching of Buddha in its underlying modesty, its respect for its neighbors, and its welcome for all.” Beauty through modesty at 1750 Van Ness is achieved with high-quality facade materials and intricate repetitive patterns.
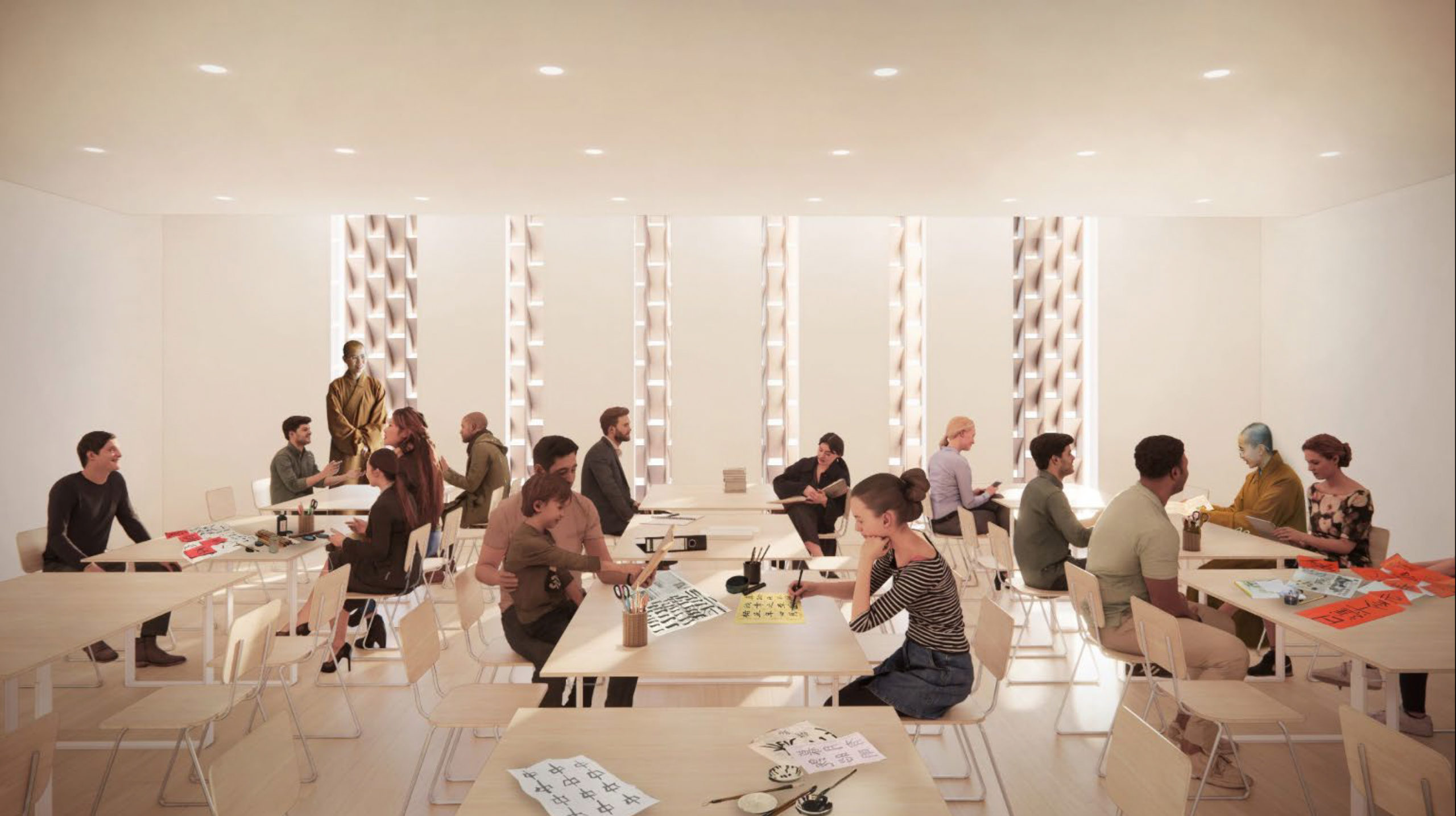
The San Bao Temple at 1750 Van Ness Avenue classroom interior, rendering by Skidmore, Owings & Merrill
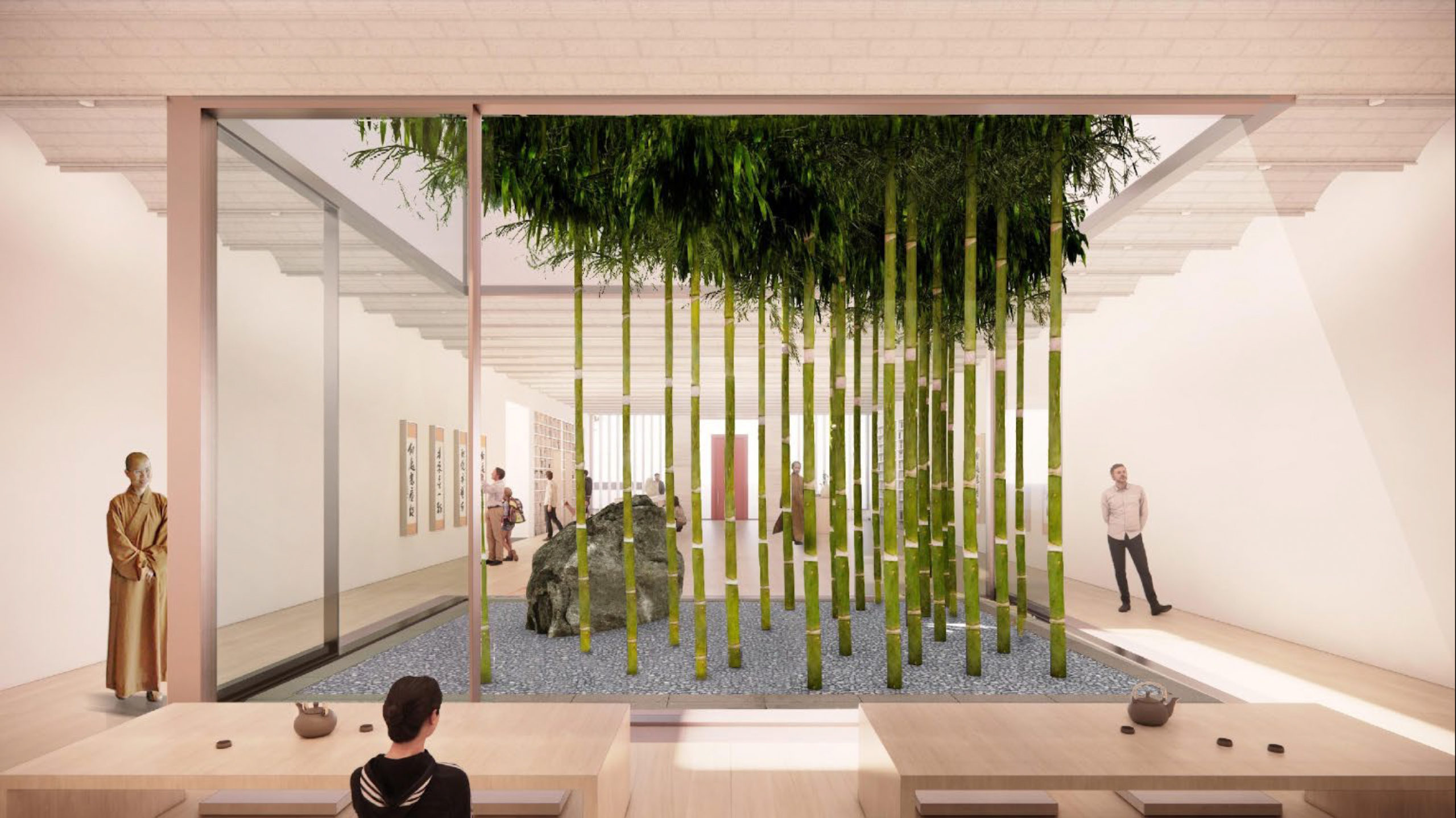
The San Bao Temple at 1750 Van Ness Avenue air well at ground level, rendering by Skidmore, Owings & Merrill
The interiors are, of course, a further challenge for the architecture studio. Hartman explained SOM’s approach, taking “the outside in through intimate gardens and landscaped courts. Nature and humanism will be united through the use of modest natural materials, tactility, and the poetics of light.”
The religious institution’s new home is expected to rise 50 feet high along the street. Out of view from the sidewalk, the project’s rear portion will be 74 feet tall. Within the 40,520 square-foot building, there will be 39,330 square feet dedicated to institutional use and 1,190 square feet of retail for the bookstore.
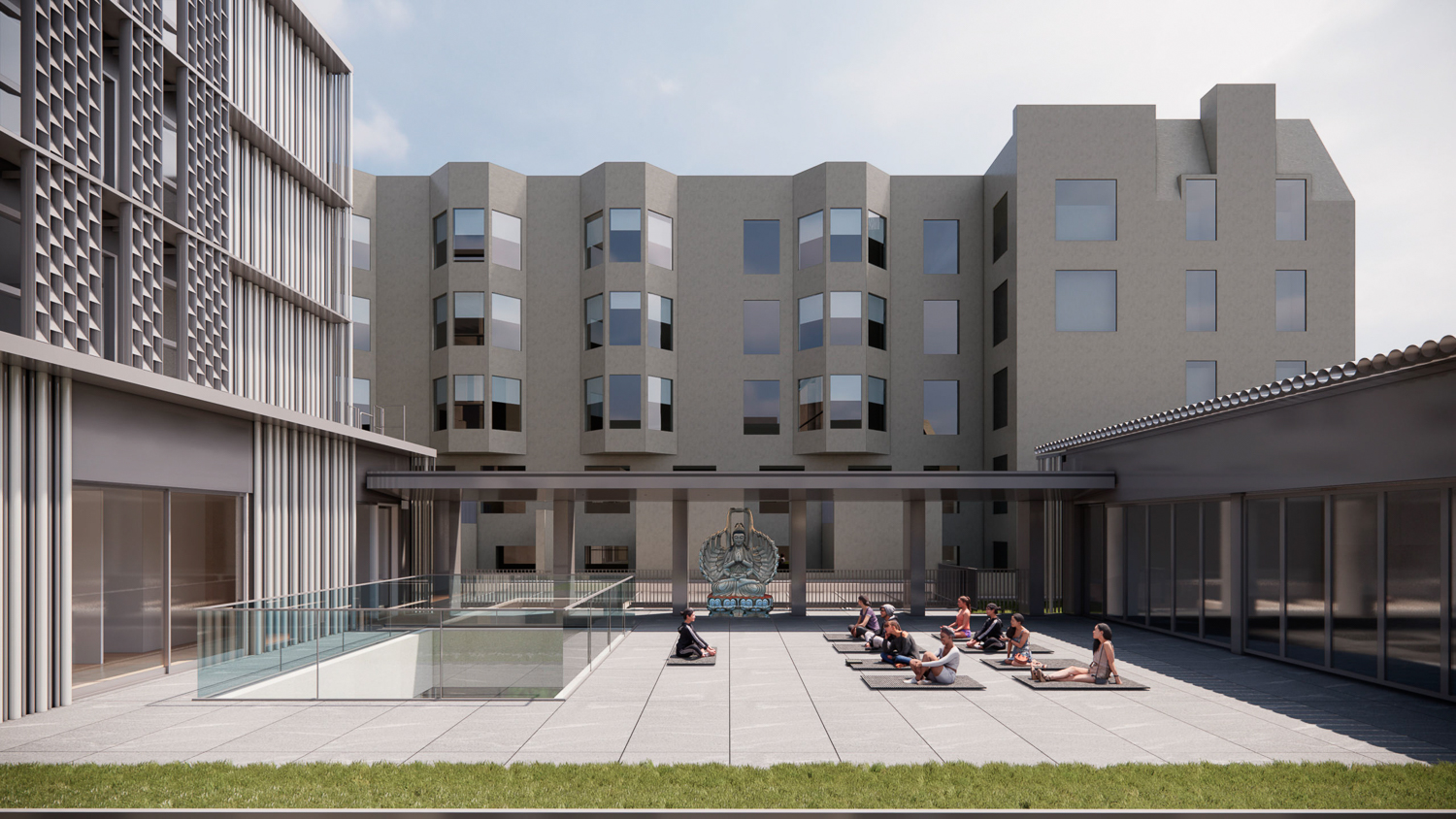
The San Bao Temple outdoor terrace and meditation space at 1750 Van Ness Avenue, rendering by Skidmore, Owings & Merrill
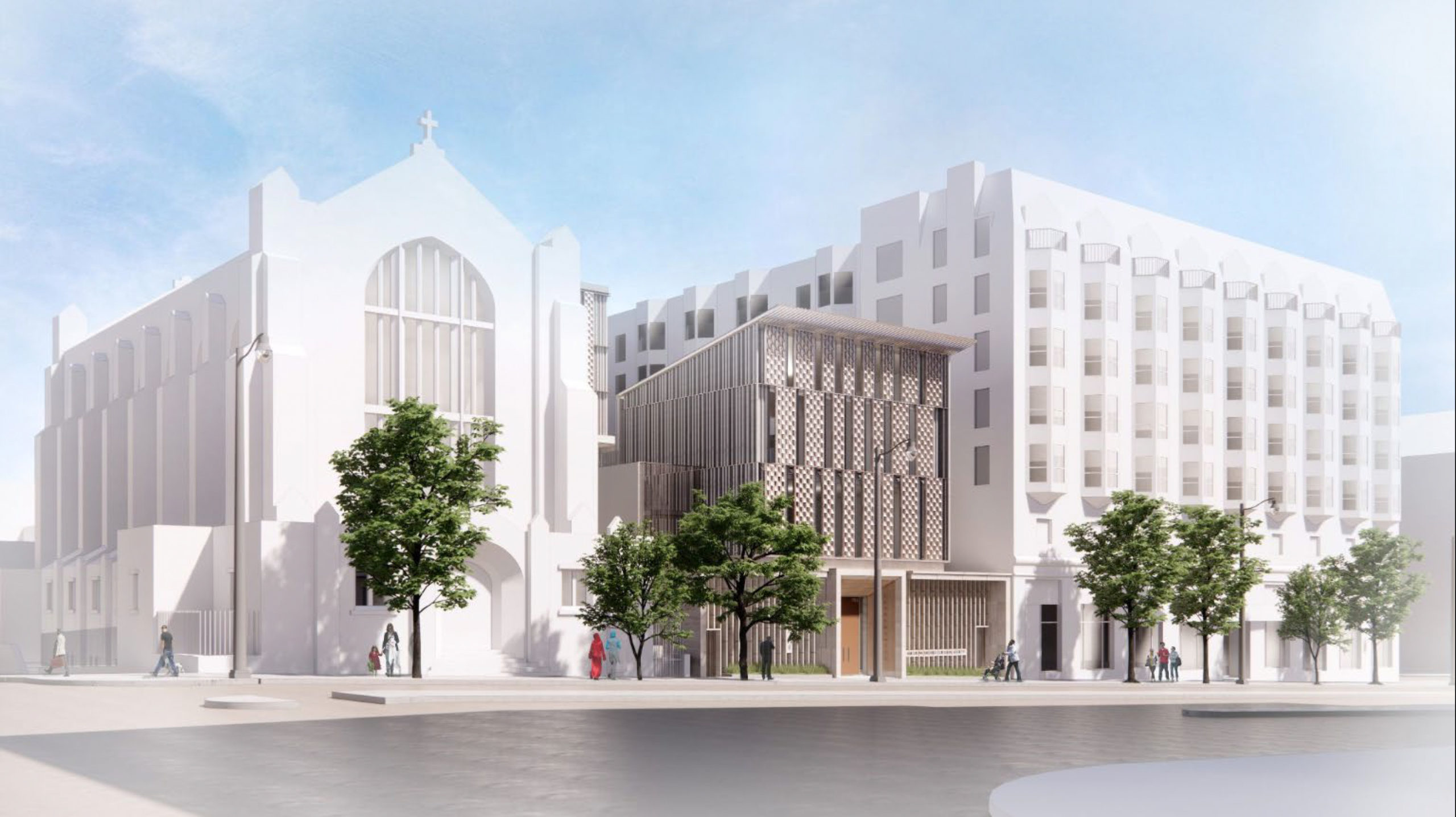
The San Bao Temple at 1750 Van Ness Avenue seen from the intersection with Clay Street, rendering by Skidmore, Owings & Merrill
Peter Walker and Partners Landscape Architecture is responsible for the open space design. BKF Engineers is consulting on engineering, and Atelier Ten is consulting on environmental design.
The project is located between Clay and Sacramento Street, with Polk Street on the eastern side of the block. The building will look over the new Van Ness Avenue Bus Rapid Transit line. Visitors and residents will be nearby the Polk Gulch commercial thoroughfare along Polk Street, with various shops, restaurants, and businesses. Lafayette Park is two blocks west.
Subscribe to YIMBY’s daily e-mail
Follow YIMBYgram for real-time photo updates
Like YIMBY on Facebook
Follow YIMBY’s Twitter for the latest in YIMBYnews

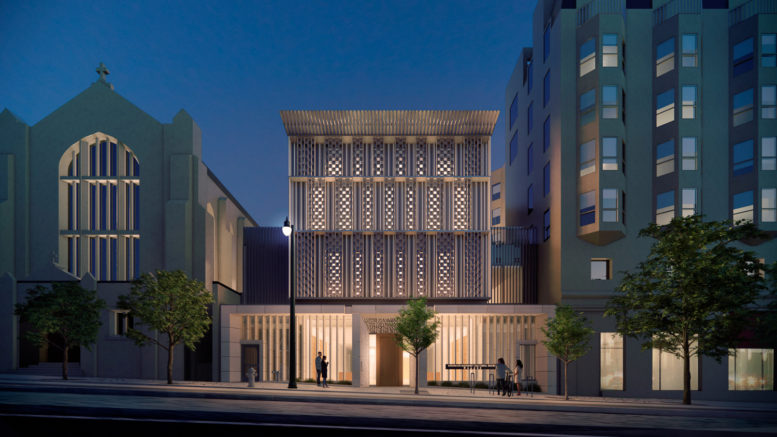




Yep, nothing says Buddhist like Skidmore Owings & Merrill.