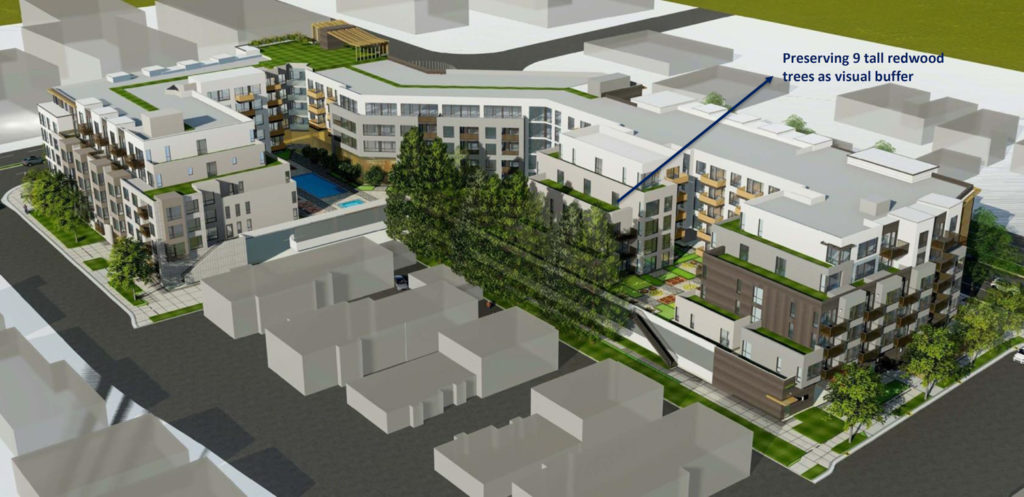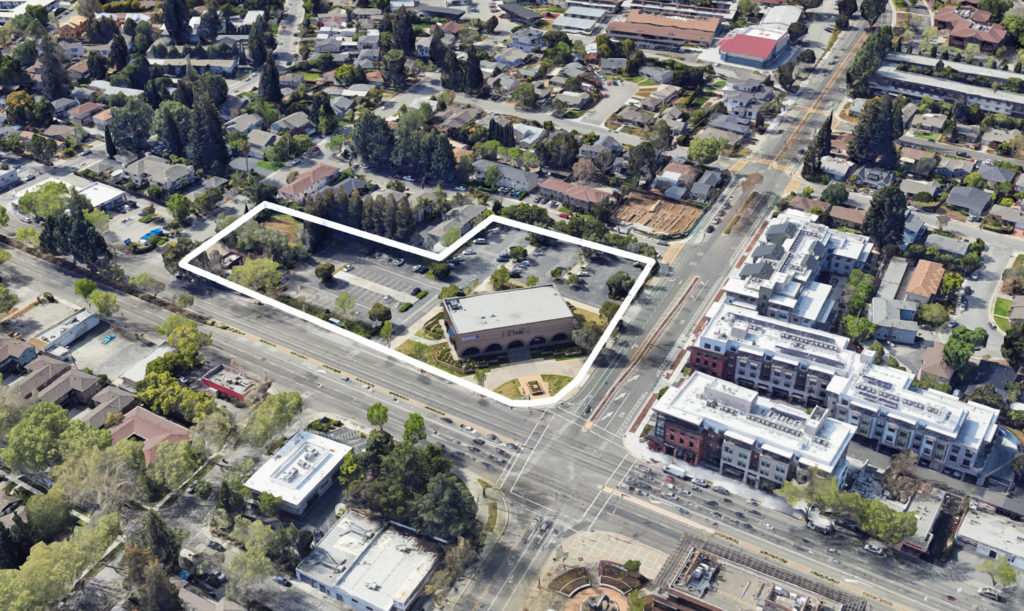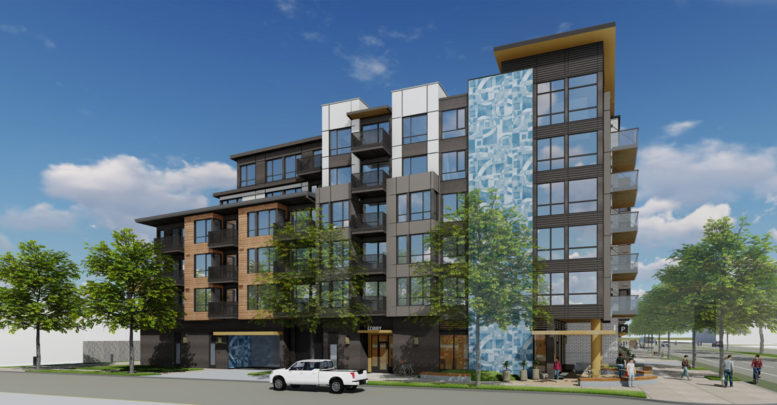A mixed-use project containing two new buildings has moved forward with the release of a CEQA final report. The project, located at 749 West El Camino Real, plans to bring updated commercial space and new residential units to the city of Mountain View. SF YIMBY has been following the project and its iterations since 2023.
The most recent information indicates plans to demolish the existing 1,487 square foot restaurant building, 18,302 square foot bank building, and all associated surface parking, making way for the future construction. The proposed plans include a two-story bank building and a six-story mixed-use building with 299 multi-family residential units. Within the residential building, up to 13,465 square feet is to be used for commercial space. Of the planned units, 33 are to be reserved for low to very-low-income households.
Plans for the project were developed by Greystar. Under the proposed layout, the new bank would be located on the northwest corner of the project site, with the mixed-use building curving around it in a snaking format. The residents will have access to an internal courtyard framed by the building. Meanwhile, a public plaza is proposed on El Camino Real between the proposed bank building and the mixed-use building.

749 West El Camino Real aerial view, illustration courtesy Greystar
The project’s location is generally walkable, with access to businesses and transportation within walking distance of its location. However, tenants will also have access to three stories of parking, with two below ground and one above.

749 West El Camino Real, image via Google Satellite
Subscribe to YIMBY’s daily e-mail
Follow YIMBYgram for real-time photo updates
Like YIMBY on Facebook
Follow YIMBY’s Twitter for the latest in YIMBYnews






Makes my Marilyn Dr. childhood home further beyond reach